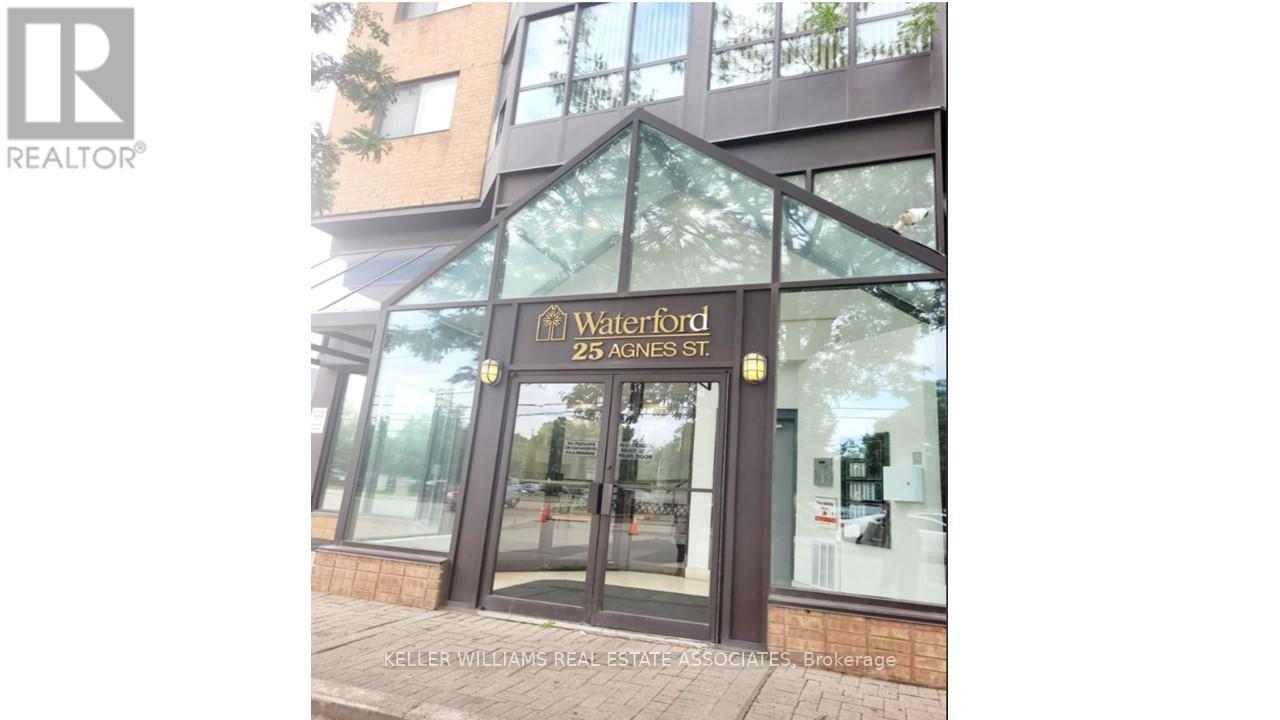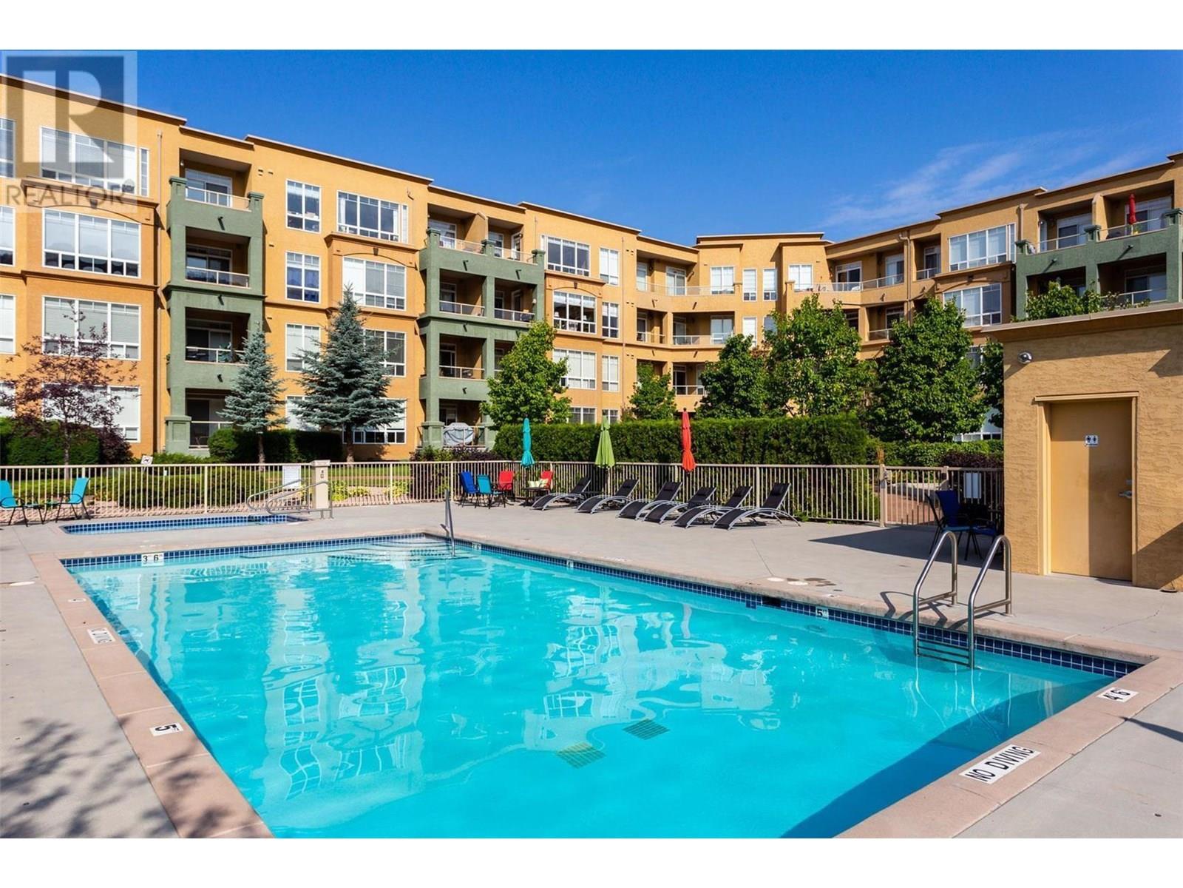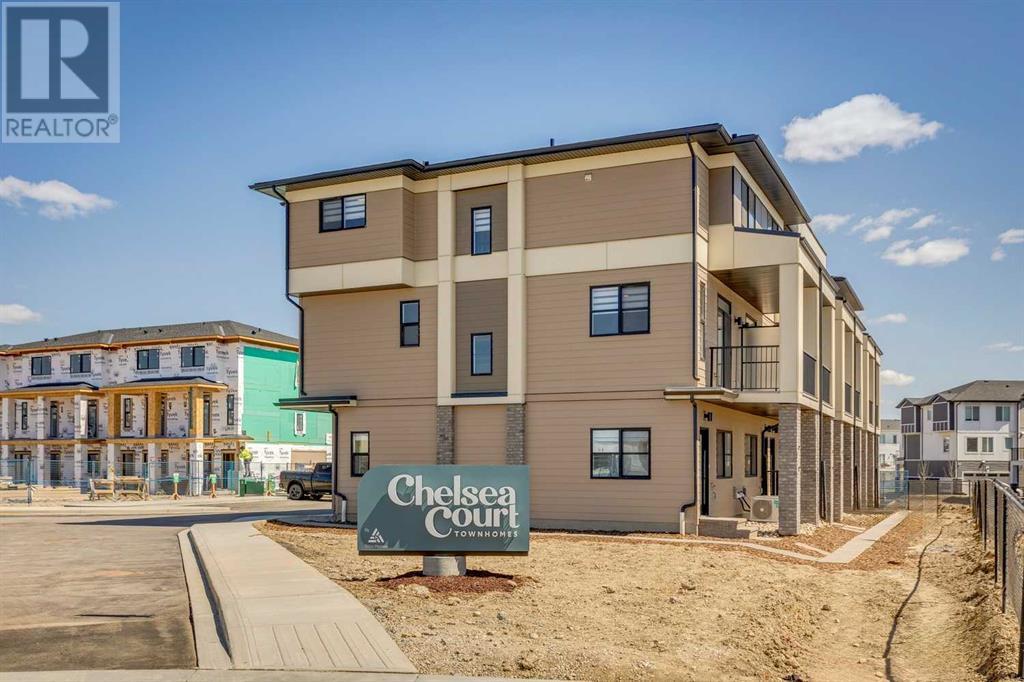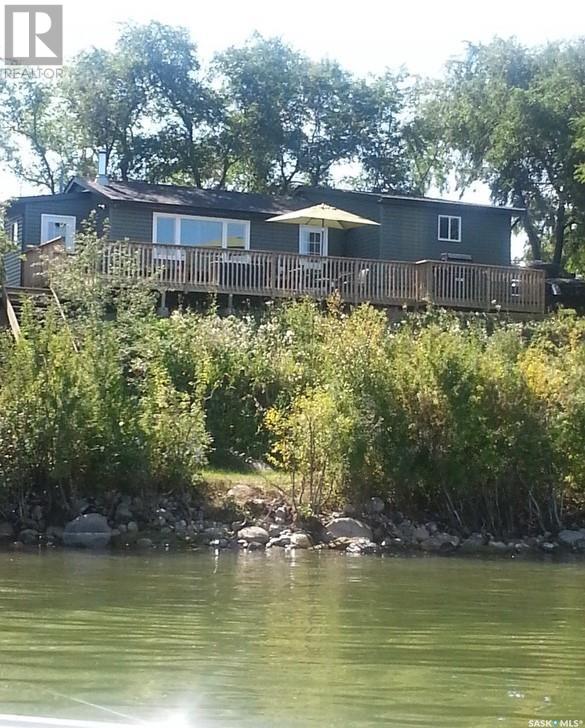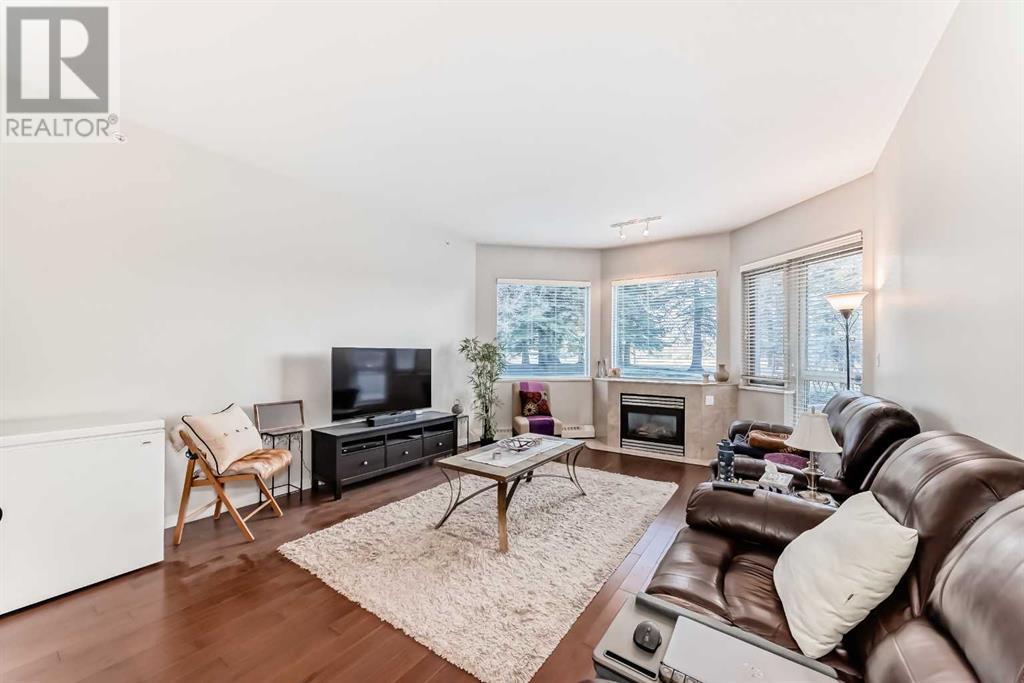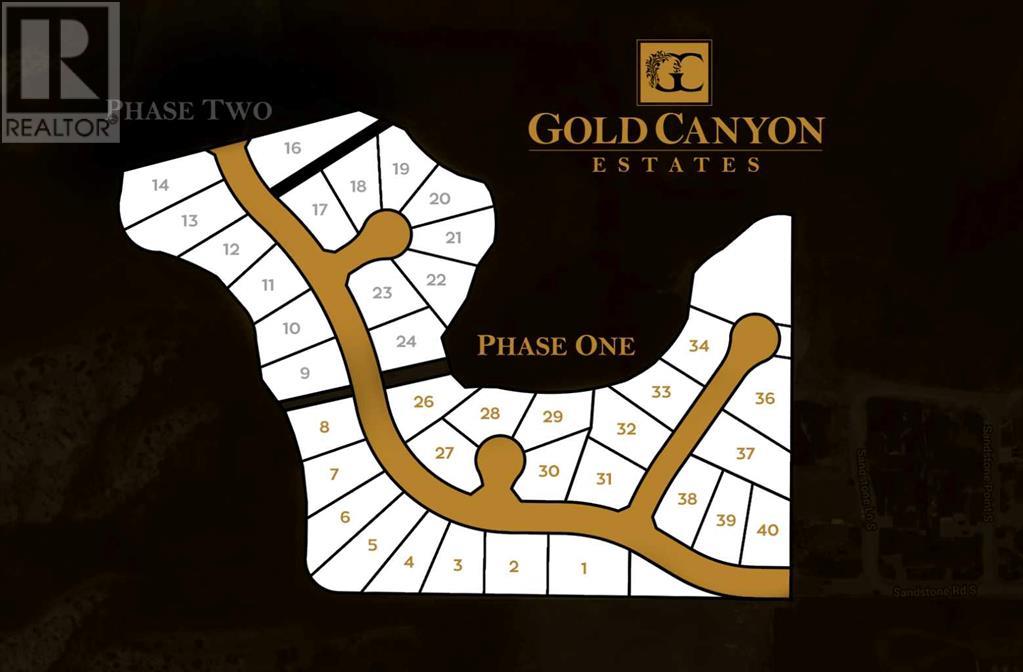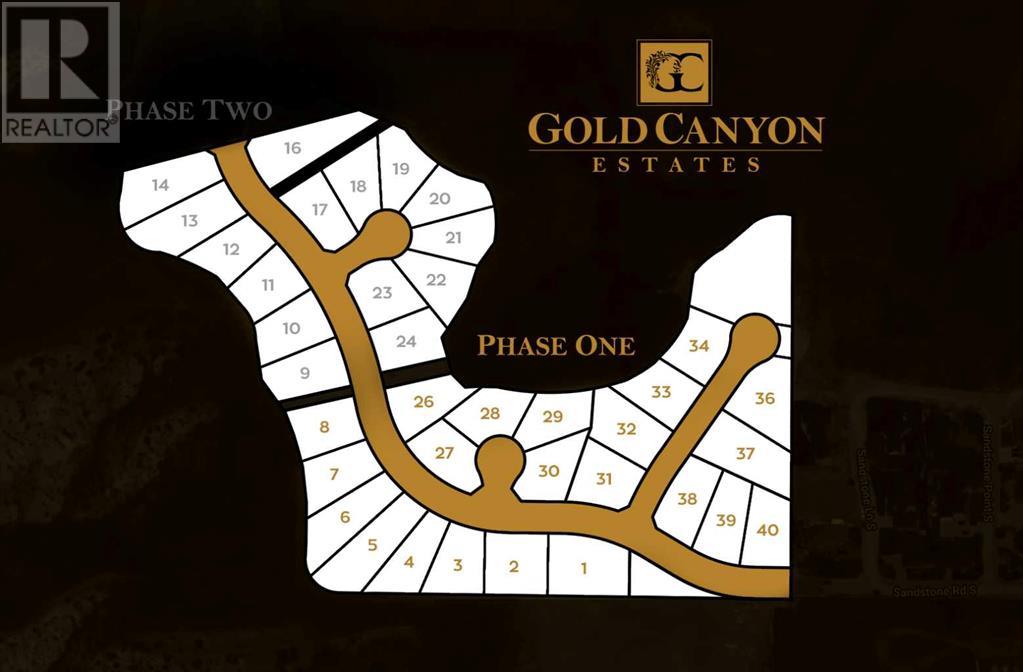972 Warwick Street
Woodstock, Ontario
Nestled in the heart of the sought-after Springbank neighborhood in Woodstock, this delightful 3-bedroom, 1-bath semi-detached raised bungalow exudes warmth and charm. From the moment you step inside, you'll feel the welcoming atmosphere, with bright, open spaces and a carpet-free interior that creates a modern, low-maintenance home for easy everyday living. .The sun-filled kitchen is a standout — filled with natural light and designed to be both welcoming and functional. It’s the perfect place to cook meals while keeping an eye on the kids playing in the backyard. Large windows draw in daylight, casting a warm glow across every room, and offering peaceful backyard views — especially from the main living area. Whether you’re watching the kids run and laugh outside, or enjoying quiet evenings on the private patio, this home makes it easy to enjoy everyday moments. The 3 well-sized bedrooms offer just the right amount of comfort and privacy, while the full bathroom is functional, fresh, and family-ready. The layout flows effortlessly, perfect for everyday living, cozy evenings, and weekend gatherings. Step outside to a lovely backyard oasis, complete with a patio made for summer barbecues, morning coffees, or quiet evenings under the stars. It’s a place where memories will be made — first steps, family dinners, and lazy Sunday afternoons. Located close to schools, parks, and all the amenities that make life easy, this home is ideal for young families, first-time buyers, or anyone looking to downsize without sacrificing comfort or charm. (id:60626)
Keller Williams Innovation Realty
404 - 25 Agnes Street N
Mississauga, Ontario
Location Location! Priced for Sale! Attention first time buyers or investors. Ready to move in. This one bedroom one bath condo in the heart of Mississauga is just steps to schools, parks, shopping and restaurants. The condo fees include: heat, hydro, water, underground exclusive parking spot and locker. Lots of natural light, 5 minutes walk to Cooksville Go Station (soon to include Cooksville LRT). 2 minutes walk to Hurontario/Dundas Bus stops (soon to be Dundas station LRT) and 20 minutes by express bus to TTC Kipling station. Close proximity to Square One shopping centre, highways, Port Credit, grocery, banks and more. Enjoy the convenience and lifestyle that this location has to offer. (id:60626)
Royal LePage Real Estate Associates
3550 Woodsdale Road Unit# 110
Lake Country, British Columbia
Emerald Point !! Freshly Painted, move right in. This home offers an exceptional living experience for those seeking comfort and convenience in a prime location. This beautifully updated two-bedroom, two-bath home is just a short walk to Reiswig Beach, providing residents easy access to sun-soaked days by the water. Thoughtfully designed, the kitchen is well laid out with outdoor views, the living room has access to the patio, the main bath is conveniently located near the second bedroom with its own outdoor space. The primary suite also offers patio access, generous closet space and a three pce ensuite. The condo's generous windows face the park, ensuring natural light while offering a sense of privacy and tranquility. Included with this condo is one secured parking spot, allowing residents to rest easy knowing their vehicle is safe. Emerald Point has plenty of amenities, featuring an outdoor heated pool, a fully equipped gym and sauna for those who prioritize fitness and wellness. Residents can also take advantage of the community room with a full kitchen, fireplace and relaxing living room, all this is complemented by a spacious deck, ideal for gatherings with family and friends. Situated close to scenic Rail Trail for walking or biking enthusiasts, and conveniently near golf courses, shopping, wineries and recreational opportunities. At Emerald Point, every day feels like a vacation, with the perfect blend of modern living and the beauty of nature right at your doorstep (id:60626)
Oakwyn Realty Okanagan
133, 285 Chelsea Court
Chestermere, Alberta
*OPEN HOUSE SATURDAY AND SUNDAY 1-4PM* Welcome to Chelsea Court, where the "Monarch" townhome by Trico Homes offers a thoughtfully designed and comfortable living space. This pre-construction home features 3 bedrooms, 2.5 bathrooms, and more than 1,209 square feet of living area. The entry level includes a convenient 2-car tandem garage and an optional flex room complete with a full bathroom, offering versatility for your lifestyle needs.On the main floor, a private front deck provides views of nearby green space and walkways, creating an inviting outdoor area. Inside, the open-concept layout is enhanced by 9-foot ceilings, while the modern kitchen is equipped with quartz countertops and stainless steel appliances—perfect for both everyday living and entertaining guests.Upstairs, the primary suite serves as a relaxing retreat with its spacious walk-in closet and private 4-piece ensuite. Two additional well-sized bedrooms and a second full bathroom provide comfort and functionality for family members or guests. The upper-level laundry, thoughtfully located for ease of access, adds an extra layer of convenience to your daily routine.Located in the up and coming Community of Chelsea, situated on the western edge of Chestermere. Designed with families in mind, Chelsea offers a variety of housing options, including townhomes, duplexes, and single-family homes. The community features over 9 acres of park space, three storm ponds, and a natural wetland eco-park, providing ample green space for residents to enjoy. Two connected pathway systems enhance walkability and connectivity throughout the neighborhood.?Residents of Chelsea benefit from proximity to essential amenities, including schools, shopping centers, and recreational facilities. Chestermere Lake, known for its boating and year-round activities, is just a short drive away. With its blend of natural beauty and modern conveniences, Chelsea offers a welcoming environment for families seeking a balanced lifest yle. Don't miss your chance to own a little piece of Chestermere - book your showing today! (id:60626)
Exp Realty
9 Kilcare Drive
Meota Rm No.468, Saskatchewan
Nestled on a picturesque 100x100 lot, this delightful year-round waterfront property offers 896 square feet of cozy living space and an unbeatable location on the serene lakeside. Recently updated with numerous modern upgrades, including new siding, soffits, fascia, shingles, windows, doors, a new furnace, and a gorgeous multi-level deck, this home perfectly blends comfort and style. Step outside to enjoy breathtaking lake views from the expansive deck, complete with stairs leading down to the water’s edge. The 60-foot dock, with a 12x12 dock platform, offers ample space for boating, fishing, or simply relaxing by the water. Whether you're spending the day on the lake or unwinding in your private outdoor oasis, this property provides the ideal retreat for both year-round living and seasonal enjoyment. With over $50,000 in recent updates, all the hard work has been done—just move in and enjoy! This is lakeside living at its finest, combining tranquility, modern upgrades, and ample space for creating lasting memories. (id:60626)
Century 21 Prairie Elite
11522 101 St Nw
Edmonton, Alberta
Tastefully refinished raised bungalow with a LEGAL SUITE & separate address, located on an oversized RF3 lot in a prime location south of NAIT, near the Ice District & MacEwan University. This 5-bedroom, 2-bathroom home in Spruce Avenue offers a blend of historic charm & modern updates. Hardwood floors, a mix of original wood &engineered oak, span all levels. Ugrades include all new Durabuilt windows (2023), doors, and a fully insulated & drywalled basement for enhanced efficiency. Natural light floods the home, highlighting new fixtures and illuminating the granite & Corian countertops in the kitchens. The kitchens also feature all new appliances (2023/24) and updated sinks. The main bath boasts full granite tiling, new pedestal sinks, & luxury vinyl flooring on both levels. Fresh priming & painting emphasize the character of coved ceilings, wood casings, & glass pane doors. New sewer line. Home featuring 24OOsqft. of developed living space including the LEGAL Suite! (id:60626)
RE/MAX Real Estate
1162 South Creek Wd
Stony Plain, Alberta
Welcome to the “Belgravia” built by the award-winning builder Pacesetter Homes. This is the perfect place and is perfect for a young couple of a young family. Beautiful parks and green space through out the area of South Creek and has easy access to the walking trails. This 2 storey single family attached half duplex offers over 1600 +sqft, Vinyl plank flooring laid through the open concept main floor. The chef inspired kitchen has a lot of counter space and a full height tile back splash. Next to the kitchen is a very cozy dining area with tons of natural light, it looks onto the large living room. Carpet throughout the second floor. This floor has a large primary bedroom, a walk-in closet, and a 3 piece ensuite. There is also two very spacious bedrooms and another 4 piece bathroom. Lastly, you will love the double attached garage. *** Photos used are from a previously built home and this home will be complete by November / December of this year*** (id:60626)
Royal LePage Arteam Realty
111, 1108 6 Avenue Sw
Calgary, Alberta
Welcome to The Marquis—a hidden gem perfectly placed between the calm of the Bow River and the energy of downtown Calgary. This main floor, two-bedroom, two-bath condo offers more than just a home; it’s a lifestyle. Whether you’re heading out for a morning run along the river paths, catching the LRT just a block away, or relaxing at home by the fireplace, this space makes it easy to enjoy both nature and city living.Inside, the open layout is bright and functional, with 9’ ceilings and large windows that fill the space with natural light. The kitchen is well-appointed with stainless steel appliances, warm cabinetry, and a spacious island that’s perfect for cooking, entertaining, or casual dining. The living area features a gas fireplace for cozy evenings and a walkout 20ft patio for fresh air and easy access to outdoor space. Both bedrooms are thoughtfully separated for privacy, and the two full bathrooms make it ideal for roommates, guests, or working from home.Additional features include in-suite laundry, a titled underground parking stall, and a large private storage locker. Full concrete construction between units ensures peace and quiet. The building is secure and well-managed, offering a fitness center, hot tub, party room, and bike storage. With a walk score of 95, you’re steps from shops, restaurants, transit, river paths, and more.This is a clean, well-maintained home in a sought-after location—quiet when you need it, connected when you want it. Come see for yourself why life at The Marquis just feels right. (id:60626)
Exp Realty
1160 South Creek Wd
Stony Plain, Alberta
Welcome to the “Belgravia” built by the award-winning builder Pacesetter Homes. This is the perfect place and is perfect for a young couple of a young family. Beautiful parks and green space through out the area of South Creek and has easy access to the walking trails. This 2 storey single family attached half duplex offers over 1600 +sqft, Vinyl plank flooring laid through the open concept main floor. The chef inspired kitchen has a lot of counter space and a full height tile back splash. Next to the kitchen is a very cozy dining area with tons of natural light, it looks onto the large living room. Carpet throughout the second floor. This floor has a large primary bedroom, a walk-in closet, and a 3 piece ensuite. There is also two very spacious bedrooms and another 4 piece bathroom. Lastly, you will love the double attached garage. *** Photos used are from a previously built home and this home will be complete by November / December of this year*** (id:60626)
Royal LePage Arteam Realty
138 Sandstone Road S
Lethbridge, Alberta
Go south on Highway 5, turn right into Southridge, go through Sandstone and you will arrive at Gold Canyon Estates. Lots available ranging from .33 to .5 acres all with gorgeous views of the mountains and many with coulee and city views and many with river views. All services include City water, electrical and gas lines to the property line, street lights, sidewalks, paved streets. Everything is ready to build your dream home with the builder of your choice. (id:60626)
Onyx Realty Ltd.
134 Sandstone Road S
Lethbridge, Alberta
Go south on Highway 5, turn right into Southridge, go through Sandstone and you will arrive at Gold Canyon Estates. Lots available ranging from .33 to .5 acres all with gorgeous views of the mountains and many with coulee and city views and many with river views. All services include City water, electrical and gas lines to the property line, street lights, sidewalks, paved streets. Everything is ready to build your dream home with the builder of your choice. (id:60626)
Onyx Realty Ltd.
46 Mcdonald Crescent
Bishop's Falls, Newfoundland & Labrador
Have you been longing for a home with no stairs? Well, this stunning one level home is waiting for its new owners! Located in a desirable subdivision in Bishop's Falls which is nestled in the heart of Central Newfoundland, an outdoor persons dream area for hunting, salmon fishing, snowmobiling and ATVing. The interior of the home has a bright, spacious foyer, open concept kitchen (kitchen appliances included), pantry, dining and living room combo area for entertaining family and friends, 3 inviting bedrooms with primary bedroom possessing a walk-in closet, and ensuite with ceramic walk-in shower. Both ensuite and main bath have heated ceramic floors and remainder of the house has durable 12 mil laminate water resistant flooring. The home also has a laundry room (washer & dryer included) and large mudroom which gives plenty of storage. This property is heated with electric baseboard heaters and two mini splits for heating and cooling. The property also has front and rear stamped concrete decks and backs onto a beautiful greenbelt. Sale to include Atlantic Home Warranty and sale price includes HST with rebate going to the vendor. (id:60626)
Royal LePage Generation Realty


