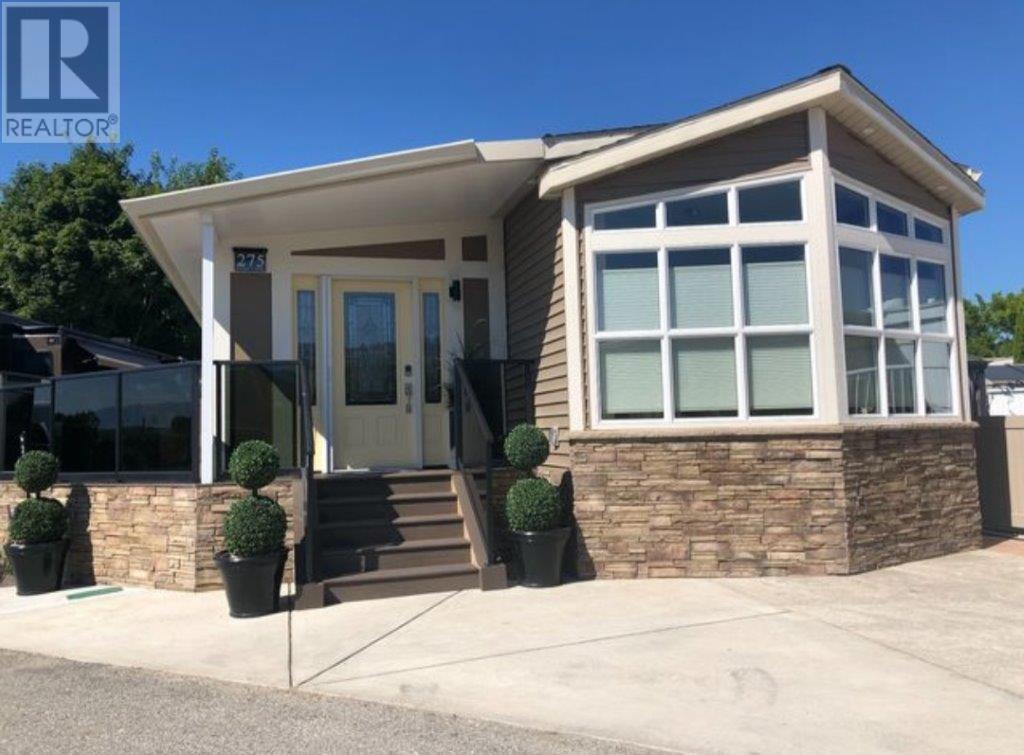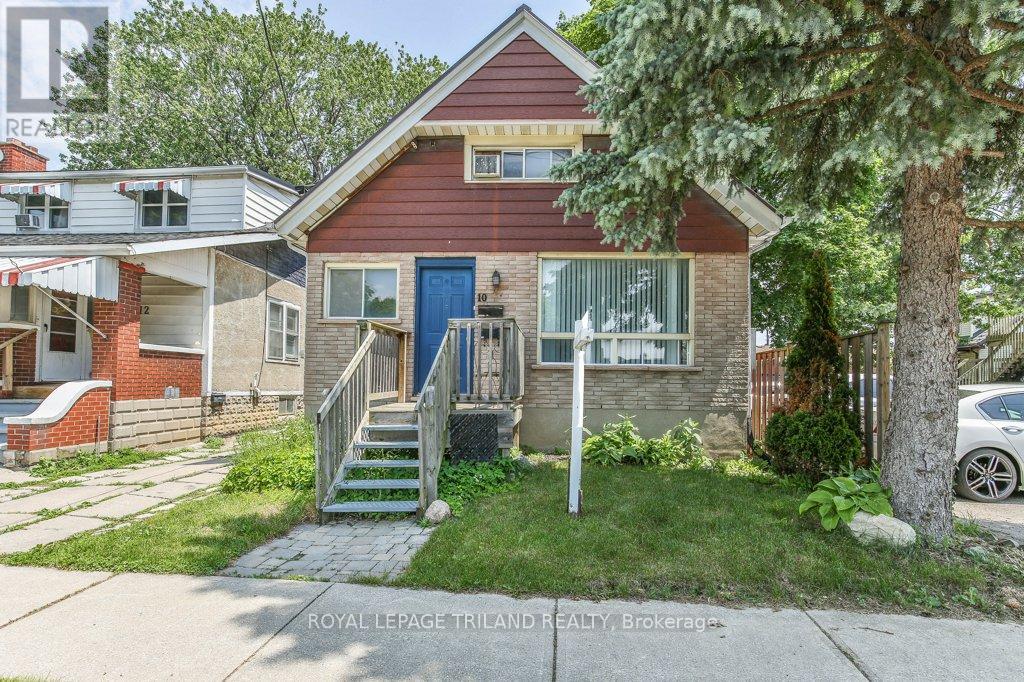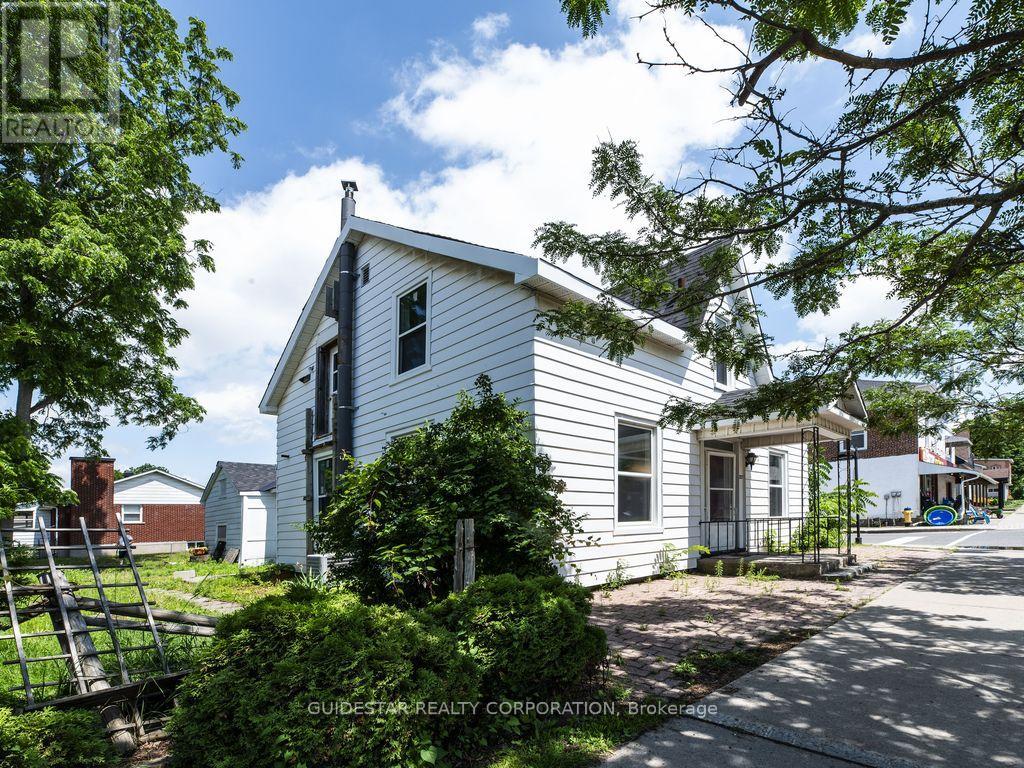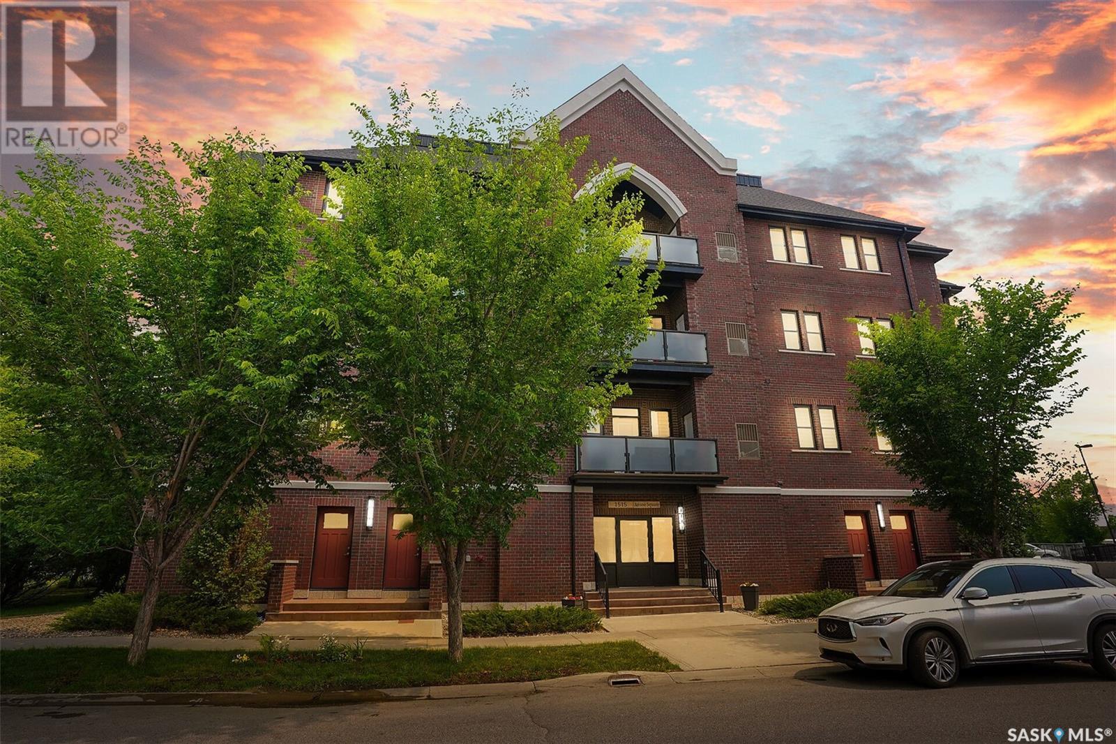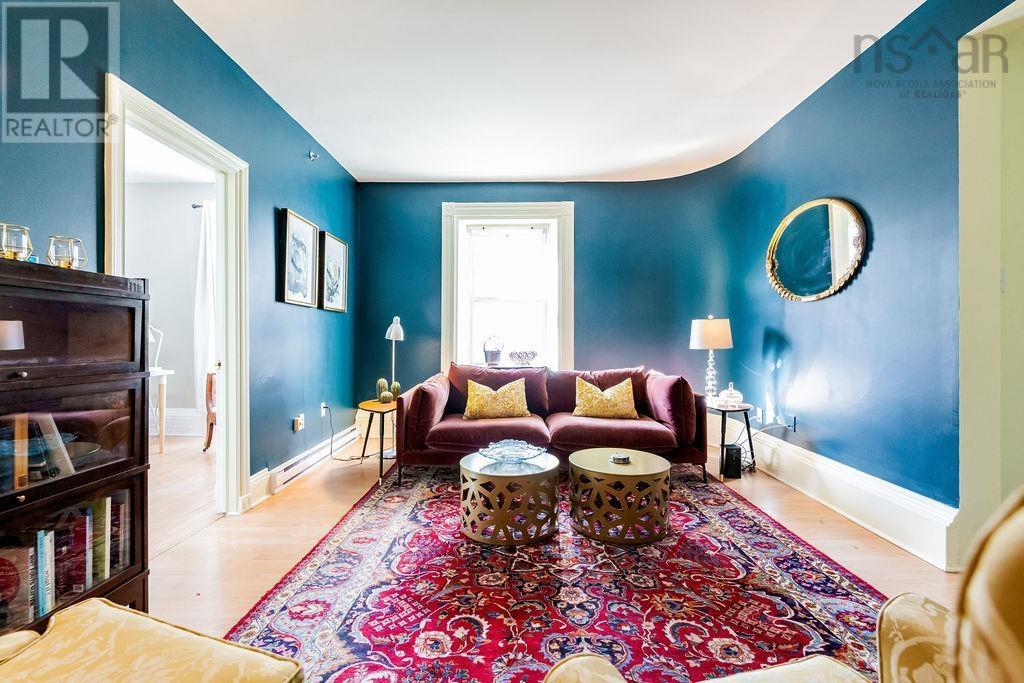415 Commonwealth Road Unit# 275
Kelowna, British Columbia
Exquisite Park Model home is priced to sell! The luxurious, open concept kitchen features custom Kekuli Bay cabinetry, granite countertops and stainless high end appliances. The bathroom has Kekuli Bay cabinetry, custom design window and sensor lighting under the vanity. There are solar tubes in the kitchen and bathroom. In floor heating and custom blinds throughout enhance the elegance of this home. The Hot Water on Demand, Reverse Osmosis water system and water softener are included. For your sleeping comfort, there is a king bed in the spacious bedroom. Enjoy the maintenance free backyard where you will find the hard top gazebo, brick patio and an 8' x 8' wired and insulated shed for all your projects. The wrap around composite decking with smoked glass railing is the perfect spot for entertaining family and friends. Underneath the Park Model has been sealed with plywood. For your convenience, there are sliding storage compartments under the unit. There is no Property Transfer Tax. Long and short term rentals allowed. Maintenance fee for 2025 is paid annually. Maintenance Fee includes security, water, sewer, use of the amenities, maintenance of the common areas and roads, snow removal and garbage disposal area. The site is registered with the Federal Government and the Park Model ownership is transferred by Bill of Sale. Holiday Park Resort has many amenities: pools, hot tubs, restaurant, golf course, pickleball court plus more. (id:60626)
Coldwell Banker Horizon Realty
1195 Inverness Road
Prince George, British Columbia
Beautifully updated over the years, this 3-bedroom, 2-bathroom home in the sought-after Aberdeen area is the perfect blend of charm and function. The bright, modern kitchen features updated appliances and opens onto a spacious dining area, ideal for family meals or entertaining. Both bathrooms have been tastefully renovated, and updated flooring runs throughout the home. Step outside to a fully fenced backyard, featuring a deck and patio - your own private retreat, perfect for relaxing or hosting guests. A professionally constructed retaining wall expands the usable yard space, and the large driveway offers ample room for multiple vehicles, trailers, or an RV. Located on a quiet street in a family-friendly neighbourhood, this home is move-in ready with all the hard work already done. (id:60626)
Century 21 Energy Realty (Pg)
109, 8801 Resources Road
Grande Prairie, Alberta
FOR SALE: Bright & Versatile Commercial Space in RailtownA fantastic opportunity to own a bright and open commercial space in Railtown! Most recently used as a fitness facility, this property features a large open area, two washrooms, and a rear overhead door. Zoffering flexibility for a range of uses. Whether you’re looking for a space for fitness, office, or retail, this property is a great fit for investors or owner operators.For more details or to schedule a viewing, contact your favourite commercial Realtor today! (id:60626)
RE/MAX Grande Prairie
3 - 711 Lakeridge Drive
Ottawa, Ontario
Welcome to 711 Lakeridge, a bright condo offering comfort, convenience, and a thoughtfully designed layout. Located directly across from a large park and just minutes from all amenities, this home is perfect for those seeking a move-in-ready space in a well-connected neighbourhood. The condo has been recently renovated with several stylish and modern touches. The main floor features brand new modern flooring, an upgraded kitchen, new light fixtures, fresh paint, and a large open-concept living and dining area with oversized windows that flood the space with natural light. The stylish kitchen offers plenty of storage and workspace, along with an eating area and a practical office nook that are perfect for working from home or managing day-to-day tasks. Upstairs, you will find 2 generous bedrooms, including a primary suite with its own full and freshly renovated ensuite bathroom, along with a balcony and a large closet. The 2nd bedroom is almost a second primary with its own full and freshly renovated bathroom and large closet. The condo complex is very well managed. This unit comes with 2 parking spots, is pet friendly, and in a great location with a layout that truly lives like a home. This is a fantastic opportunity for anyone looking to get into the market or downsize with ease. Close to great schools, transportation, parks, highway access, restaurants, grocery & more! (id:60626)
Fidacity Realty
10 Linwood Street
London East, Ontario
Fantastic Licensed Duplex in Bellwood Park Prime Location Near Fanshawe College. Welcome to this fully licensed duplex on Linwood Street, perfectly located in the desirable Bellwood Park neighborhood. Just minutes from Fanshawe College, grocery stores, restaurants, the LCBO, and a variety of shopping and everyday amenities, this property offers outstanding convenience and investment potential. The main floor unit is currently vacant, making it ideal for an owner-occupied setup with rental income from the upper level, or the opportunity to set market rent and choose your tenant. This spacious 2-bedroom unit features a bright, open-concept kitchen and dining area, a large living room with an expansive front window, a 4-piece bathroom, and two well-sized bedrooms. Additional highlights include ample storage, laundry access, and a rear patio area perfect for summer BBQs and outdoor entertaining. The upper unit is a self-contained 2-bedroom suite with its own kitchen, living room, and full bath. It also has separate utilities, including its own furnace and hot water heater. Tenants in this unit pay their own heat and hydro, offering a more efficient and appealing setup for landlords. Outside, the property offers generous parking options with a shared driveway and a rear carport providing two additional covered parking spaces. This is a rare opportunity to own a well-maintained, income-generating duplex in a high-demand area. Whether you're an investor or a buyer looking to offset your mortgage with rental income, this property is a must-see. (id:60626)
Royal LePage Triland Realty
410 - 199 Front Street
Belleville, Ontario
Welcome to your new home, right in the heart of the city! This modern condo perfectly combines style, comfort, and convenience, making it an ideal place to live. As you step inside, you'll find a spacious foyer leading to a warm and inviting open-concept kitchen and living area truly the heart of the home! Calling all cooking enthusiasts! The kitchen is a dream come true, featuring plenty of cabinets and a large island with gorgeous quartz countertops, perfect for whipping up meals or entertaining friends and family. You'll love the two well-appointed bedrooms, starting with the primary suite, which feels like a personal retreat. It has its own 5-piece ensuite for added privacy and a walk-in closet that provides all the storage you need! The Living area is cozy and inviting and leads to your private balcony. Views of the Marina, River, and Bay are amazing, no matter the season! The second bedroom is super versatile, perfect as a guest room or a cozy home office. Plus, there's an additional full bathroom for your visitors. Keeping things easy, the condo also includes a convenient ensuite laundry to simplify your daily routines. With a handy second entrance off McAnnay Street and underground parking, city living has never been more enjoyable. Come and see for yourself! (id:60626)
RE/MAX Quinte Ltd.
227 Prescott Street
North Grenville, Ontario
Affordable Kemptville! Take advantage of the Commerial / Residential zoning for a multitude of potential uses. Currently a single family home with spacious open concept eat-in renovated kitchen with new cabinetry and quartz countertops, charming characterful living room, bonus huge main floor family room with access to garage. Upstairs two beds have been converted to one massive primary bedroom, complete with gas fireplace (not connected). 2nd bed is a good size, and an original 4th bed is now the full bathroom. House has been freshly painted throughout & features new windows & exterior doors (2024), shingles 2022. Garage access onto Elizabeth Street opposite the quaint Home Hardware. Lovely Old Town Kemptville location! (id:60626)
Guidestar Realty Corporation
3282 Keswick Wy Sw
Edmonton, Alberta
Welcome to this brand new no-condo-fee townhome in Riverstead at Keswick, built by Cantiro Homes. Thoughtfully designed with stylish finishes, vinyl plank flooring, and south-facing windows with automated blinds. The entry level features a bright office or den, utility room, and an attached garage. The main floor offers 9' ceilings, a sleek kitchen with white cabinets, stainless steel appliances, quartz countertops, pendant lighting, and access to a balcony and a half bathroom. Upstairs you'll find two spacious bedrooms, upper laundry, a full bathroom and your second office, ideal for working from home, gaming, or creative use. Located in a vibrant community near trails, schools, shopping, and transit, this home also includes new home warranty. Stylish, functional, and move-in ready—welcome to Riverstead at Keswick. (id:60626)
The E Group Real Estate
2344 Glenridding Blvd Sw
Edmonton, Alberta
Located in the most desirable GLENRIDDING HEIGHTS community, this exquisitely maintained three-bedroom, two-and-a-half-bathroom half-duplex with new carpet, new paint, new appliances and more, home features a double detached garage. this house boasts a charming front porch where you can enjoy your morning coffee. Enter to find a modern kitchen with quartz countertops and stainless-steel new appliances, as well as a bright and roomy living and dining area. Three bedrooms, including the main bedroom with an ensuite and walk-in closet, are located upstairs. Conveniently, the laundry is on the higher floor and central air conditioner. The unfinished basement offers you countless possibilities. situated close to shopping malls, major highways, two prospective schools (K-6) and (7-12), and a park and bus stop directly across the street. Landscaped and deck is completed. (id:60626)
Maxwell Polaris
308 - 3005 Pine Glen Road
Oakville, Ontario
Experience modern living in the heart of beautiful Bronte Creek!This is your opportunity to enjoy the best of both worlds -- peaceful nature just steps away, with quick access to major commuting routes. This stylish, contemporary unit features a spacious layout complete with ensuite laundry, a private balcony, and thoughtful upgrades throughout. Enjoy quartz countertops, under-cabinet lighting, a sleek movable island/bar, and mirrored closet doors that enhance both function and flair. Located in a well-appointed building less than three years old, residents benefit from top-tier amenities including a rooftop terrace perfect for entertaining, a fully equipped gym, a party room, secure bike storage, an owned locker, and the added convenience of an onsite concierge. This beautifully designed unit offers the perfect blend of comfort, convenience, and community living. Bonus: The seller is including one year of paid parking! (id:60626)
Royal LePage Meadowtowne Realty
301 1515 Anson Road
Regina, Saskatchewan
Experience luxury condo living in this stunning, like-new corner unit in the desirable Arnhem Place neighbourhood. With 1,227 sqft of beautifully finished space, this immaculate 2-bedroom, 2-bath home features soaring 9-ft ceilings, upscale finishes, and thoughtful design throughout. Quality-engineered hardwood flows seamlessly through the open-concept living areas and bedrooms, enhancing the home’s bright, airy feel. The modern kitchen is a showpiece, boasting sleek white soft-close cabinetry, triple banks of drawers, premium granite countertops with a convenient overhang for bar seating, stainless steel appliances, and a walk-in pantry. The adjacent dining area is accented by a striking light fixture, creating an elegant space for entertaining. The expansive living room fits oversized furniture with ease, offering flexible space to relax, entertain, or work from home. It opens onto a private balcony overlooking a peaceful park, complete with a natural gas BBQ hookup—perfect for outdoor dining or relaxing. Two generous bedrooms provide comfort and privacy. The main 4-piece bath features tiled flooring, a quartz vanity with soft-close cabinetry, a ceiling-height mirror, and quality fixtures. The spacious primary suite includes a 3-piece ensuite with matching finishes and a custom walk-in closet with built-in organizers. Both bedrooms include blackout blinds for restful sleep. The in-suite laundry room has tiled flooring, upper cabinetry, and a countertop upgrade. Central air conditioning, a water softener, custom window coverings, a video intercom system, and access to the building fitness room provide added convenience and comfort. Two parking stalls are included—one heated indoor stall with a private storage locker, and one surface stall. Just steps from Wascana Park, schools, medical facilities, local cafés, restaurants, and downtown amenities, this move-in ready condo offers a rare blend of luxury, privacy, and walkability in a beautifully maintained building. (id:60626)
RE/MAX Crown Real Estate
21 1300 Queen Street
Halifax, Nova Scotia
Centrally located steps from the hospitals & universities at the heart of Halifax, this generous condo is a HIDDEN GEM! The somewhat nondescript building is actually an 1830s Schmidtville District landmark, recently awarded a prestigious heritage grant from the City of Halifax for exterior restorations & window replacements. This 2-bedroom, 1 bath approx. 1000 sq ft home has been updated, but retains loads of original features, including unique bullnose corners & historic millwork. A spacious, low-fee condo, its ideal for mature students or a small family. The large, dramatic living room features an original Georgian window casement & 12" baseboards. The master is a light-filled space large enough to accommodate a king plus working/seating area. The second generous bedroom has full closet, room for a dresser and/or desk, & comfortably fits a queen. The efficient galley-style kitchen has excellent storage & newer appliances: dishwasher, electric range & fridge plus a charming pass-through to the dining area & living room view. The cheerful full bathroom/back hall features an additional closet, storage area & rare in-unit laundry. A must-see with parking! (id:60626)
Century 21 All Points

