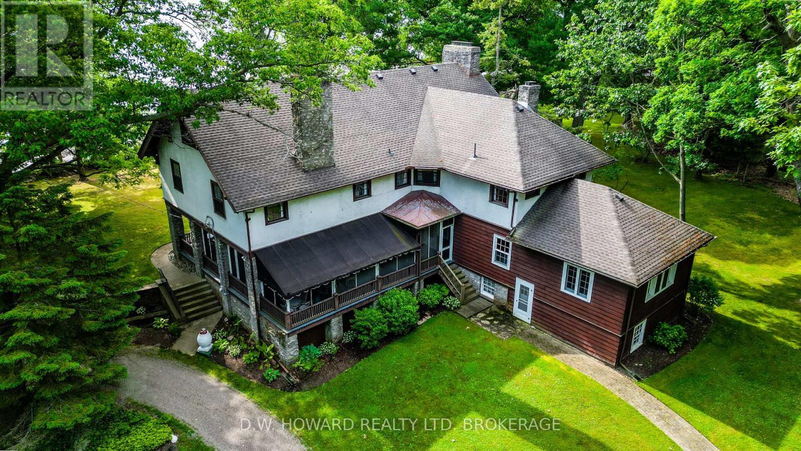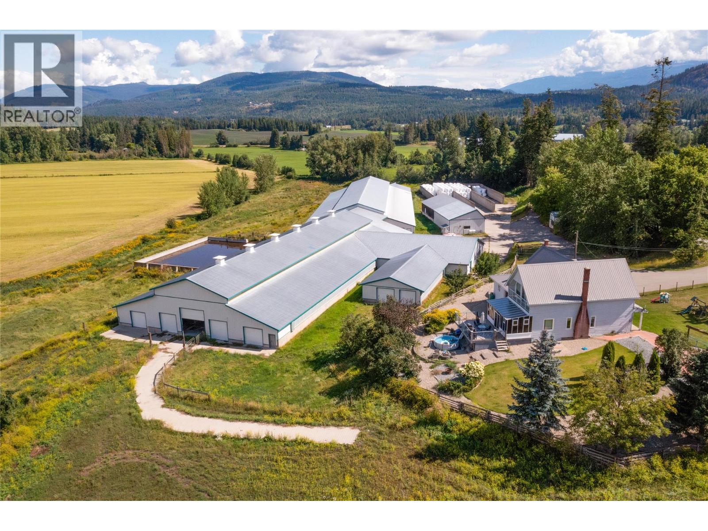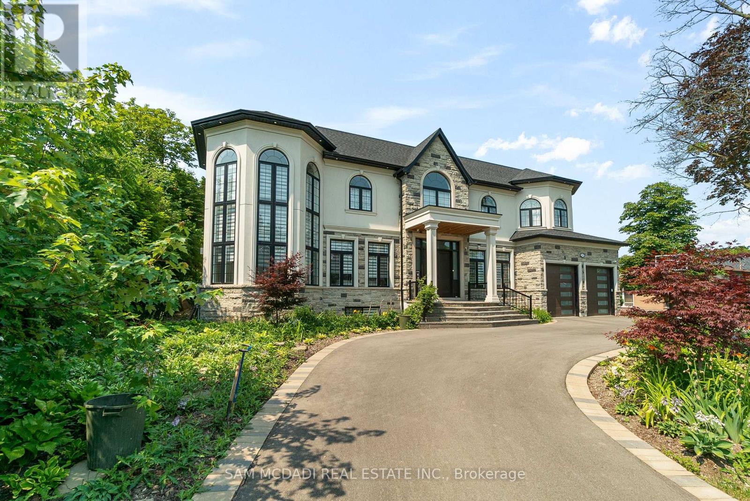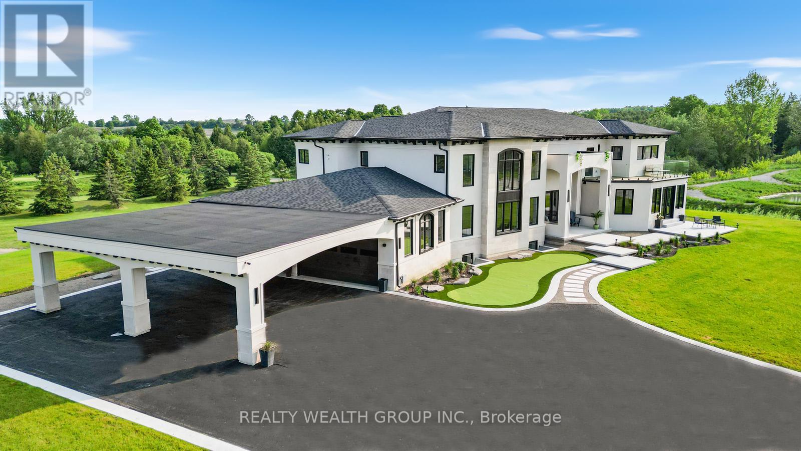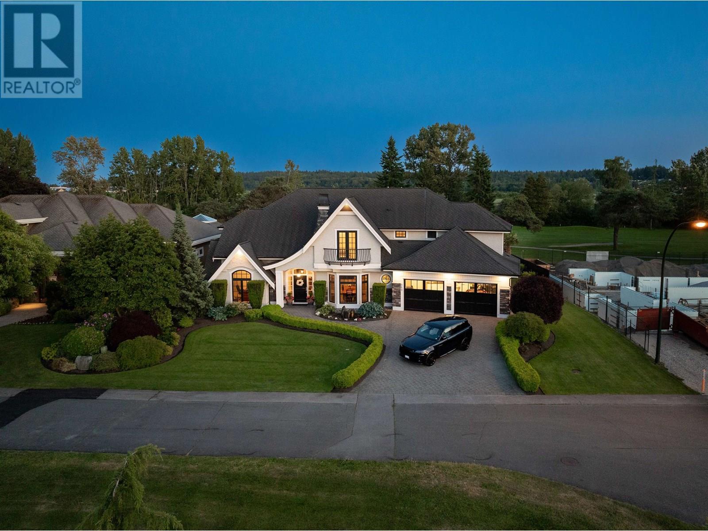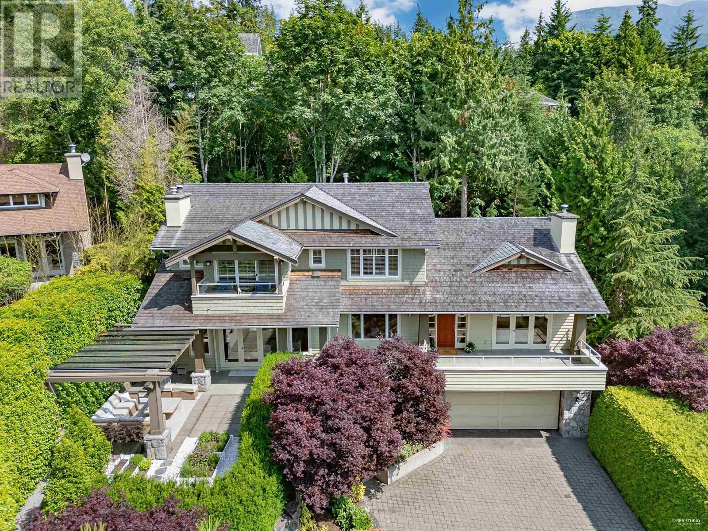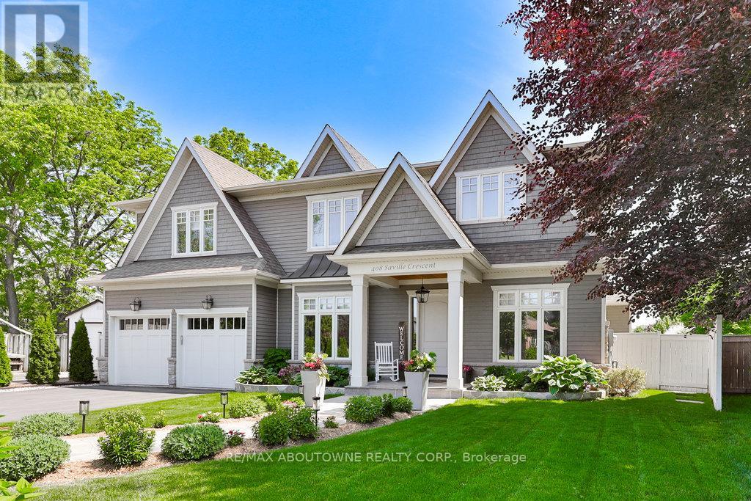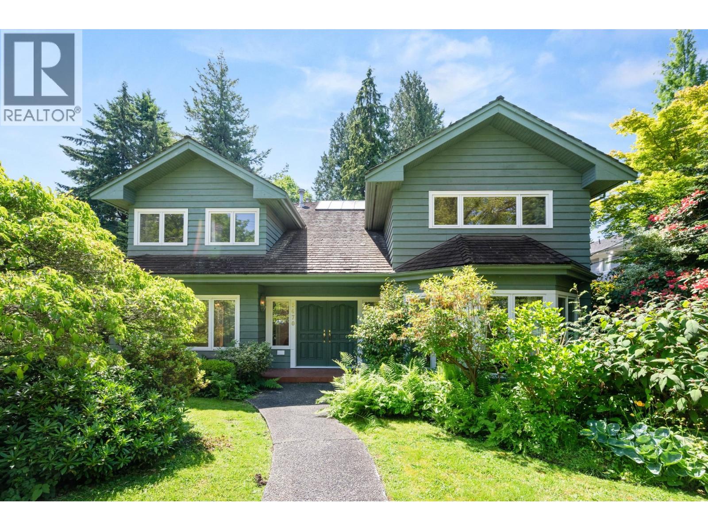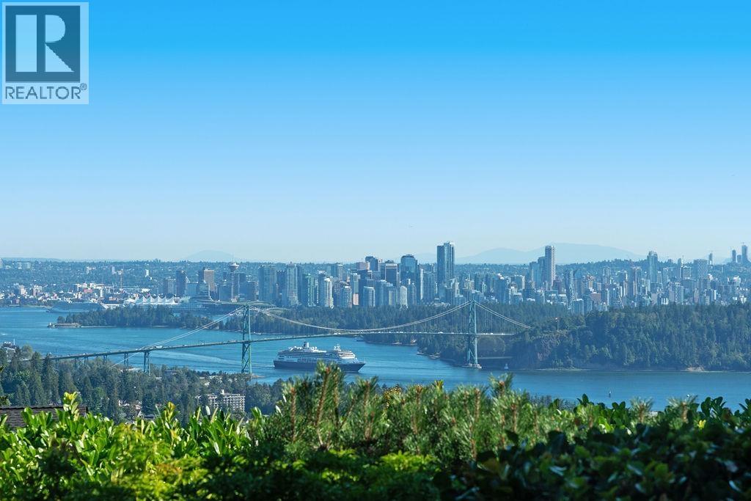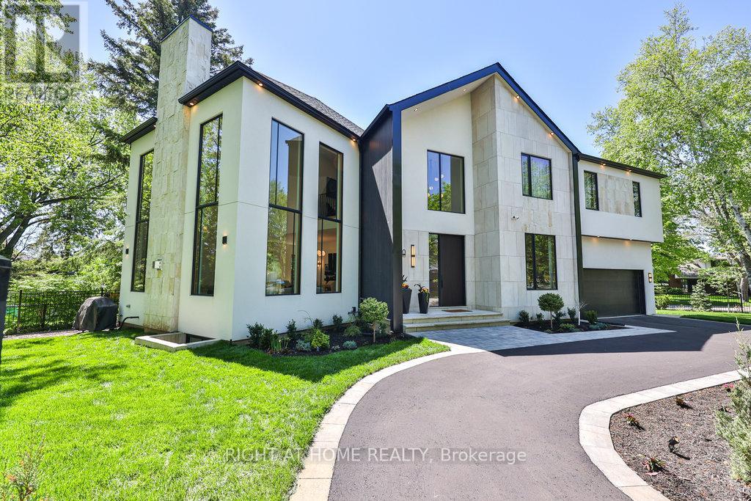683 Pt Abino Road S
Fort Erie, Ontario
Welcome to 683 Point Abino - a truly unique estate known as Shore Oaks. This stately manor dates back to the 1900s and is sure to impress. Situated on over 700 feet frontage of Lake Erie shoreline, the property boasts stunning views of Bay Beach. Spanning more than 24 acres, the estate features a beautifully landscaped situated in a Carolinian forest, complete with original stone walls that enhance the homes charm. Inside the main residence, you'll find exquisite original woodwork, stone fireplaces, and a beamed ceiling that reflects quality craftsmanship throughout. With six bedrooms and four bathrooms, this home offers ample space for the entire family. Experience the charm of this 2-bedroom guest home, nestled in the serene woods, where unforgettable memories are waiting to be made with friends! The covered wrap-around porch invites you to savor stunning views and moments of relaxation. A barn to the north of the property opens up a world of possibilities and ample storage for your dreams. Explore the numerous opportunities this property offers, whether you envision a beloved family estate or potential development ventures, all just a few miles from private clubs and golf courses. As you wander the grounds and tour the home, youll discover the special magic that makes this property truly inspirational. Come take a peek! (id:60626)
D.w. Howard Realty Ltd. Brokerage
266 Mallory Road
Enderby, British Columbia
155 acres of fertile soil, Drive thru Dairy barns 150 free stalls room for 300 cows, Parlour set up for double 12, Manure pit, shop, bunker silo, generator, update parlour to milk again or would make a great heifer facility, 3 Homes, 4 Bedroom nicely remodeled older home. Two mobile homes 2008 56x27.5 double wide mobile, 66x14 single wide mobile. Great location between Salmon Arm and Enderby, close to lots of recreational activity, with lakes and mountains. (id:60626)
B.c. Farm & Ranch Realty Corp.
2554 Liruma Road
Mississauga, Ontario
Welcome to 2554 Liruma Rd, a custom-designed estate crafted home in sought after Sheridan Homelands. This stunning residence offers over 8,700 sq. ft. of total interior space on a premium 100 x 216 ft lot, exuding elegance and grandeur at every turn. Step into a breathtaking foyer with soaring 24-ft vaulted ceilings, Marmi Fiandre book-matched slabs, exquisite wainscoting, and electric heated floors throughout. Coffered ceilings with cove lighting and strategically placed pot lights enhance the sun-filled spaces, while automatic blinds provide seamless ambiance control. The living room captivates with its 21-ft coffered ceiling and a striking cast-stone fireplace. The dining room offers a warm and inviting atmosphere, while the private office, enclosed by frosted double French doors, creates a serene workspace. The heart of the home, a gourmet kitchen features an oversized waterfall-edge island, Thermador appliances, and quartz countertops. A breakfast area opens to the backyard, seamlessly connecting to the cozy family room. Upstairs, each bedroom boasts soaring 10-ft coffered ceilings and 6" oak-engineered hardwood flooring. The primary suite is a luxurious retreat, complete with a spa-like ensuite featuring heated floors, a book-matched porcelain shower, pot lights, and a private walk-out balcony. Each additional bedroom includes its own ensuite with refined porcelain finishes. The fully finished lower level offers two additional bedrooms, two full baths, an exercise room, a recreation room, a kitchen, and a den, with direct walk-up access providing excellent potential for rental income. Completing this exceptional home is a spacious three-car tandem garage, blending convenience, comfort, and luxury. Ideally located near top-rated schools, fine dining, and major highways, this estate is a perfect blend of sophistication and modern living. (id:60626)
Sam Mcdadi Real Estate Inc.
105 Franklin Crescent
Whitby, Ontario
Live The Resort Lifestyle Every Day At This One-Of-A-Kind Modern Home In The Prestigious Lakeridge Links Estates Of Ashburn, Whitby Located On Over 1.2 Private Acres With Panoramic Golf Course And Nature Views. Discover Unparalleled Craftsmanship In This Magnificent 8,800 Sqft Residence, Meticulously Designed And Constructed By Its Dedicated Owner. Every Detail Of This Home Reflects A Passion For Quality, Blending Timeless Elegance With Modern Functionality. Built With An Upgraded Foundation And Double Weeping System, This Home Reflects Quality From The Ground Up. Enjoy Open-Concept Living With A Chefs Dream Kitchen, Soaring Ceilings, Expansive Windows, And Custom Details Throughout. The Main Floor Flows Beautifully Into The Outdoors - Perfect For Entertaining. Retreat To A Spa-Like Primary Suite With Dual Walk-Ins And Heated Flooring. The Lower Level Offers Full In-Law/Nanny Suite Potential With A Full Kitchen, Rec Room, And Separate Walk-Up Entrance. This Home Features Smart Home Automation, A Four-Car Garage With EV Charging, And High-End Finishes In Every Corner. Hit Natures Bounty Farm For Apple Picking Or Browse Artisan Goods At Brooklin Farmers Market. Need To Unwind? Thermea Spa Has You Covered, Or Shred The Slopes At Dagmar And LakeRidge Ski Resorts For Winter Thrills. With Highways 407 And 412 Nearby, You're Never Far From Urban Conveniences Or Natural Escapes. Built With Hands-On Care And An Unwavering Commitment To Excellence, This Home Embodies The Pride Of Owner-Crafted Quality, Ensuring Durability And Charm That Stand The Test Of Time. Don't Miss The Opportunity To Own A Truly Unique Property That Radiates Character And Sophistication. Schedule A Private Tour Today To Experience This Extraordinary Home! (id:60626)
Realty Wealth Group Inc.
860 Jackson Way
Delta, British Columbia
Set along the 3rd fairway of Beach Grove Golf Course w/sweeping views & endless southern skies, this 4372 sqft custom-built, 5 bed + office, 5 bath estate sits on a 12,002 sqft lot on prestigious "Jackson Way." Rare offering in one of Tsawwassen's most coveted enclaves. The grand great room anchors the main level w/19 ft ceilings & seamless indoor-outdoor flow. South-facing backyard is a landscaped oasis-Fully fenced w/lush gardens, paving stone walkways, resort-style patio, built-in BBQ & fridge, fire pit, and saltwater hot tub. One bedroom and 3pc bath, plus office, on the main. Triple car garage, RV parking, and located directly across from a peaceful parkette, minutes to the beach, trails & town centre. Where everyday living feels like a five-star retreat-this is luxury without compromise. (id:60626)
Engel & Volkers Vancouver
4513 Caulfeild Lane
West Vancouver, British Columbia
Located in the prestigious Caulfeild neighborhood, this beautifully maintained Bradner-built home sits on a private 12,023 sq. ft. lot, backing onto a lush greenbelt at the end of a quiet cul-de-sac. Thoughtfully designed for both family living and entertaining, the main floor features an elegant formal living room, a spacious kitchen with its own walk-in pantry, and a bright family room that opens to a front patio with a covered BBQ area, perfect for year round gatherings. Upstairs offers four generous bedrooms, including a luxurious primary suite with a serene private patio. The lower level boasts a large recreation room with a fireplace, a fifth bedroom with newly updated, carpet, and ample storage space. In-floor radiant heating system ensures both warmth and energy efficiency. All of this is within walking distance to Caulfeild Elementary School and the village amenities. (id:60626)
Sutton Group-West Coast Realty
3838 W 50th Avenue
Vancouver, British Columbia
Stunning custom-built luxury home by award-winning TC Dev Group and Peter Rose Architecture+Interiors, just steps from McCleery golf course in one of Vancouver´s most desirable neighbourhoods. Over 4,000 SF of stylish living space on a large 66 ×150 SF lot. The main floor features 10 foot ceilings, recessed lighting, coffered ceilings, custom built-in cabinetry, and hardwood flooring. The stunning kitchen incorporates premium cabinetry, Wolf & Sub-Zero appliances, and opens to a large patio with built in heaters - perfect for entertaining. Highlights include smart home system with TV surveillance, radiant in-floor heating, HRV, A/C, and a sunny south-facing backyard. School catchment: Southlands Elementary and Point Grey Secondary and close to both Saint Georges and Crofton House. (id:60626)
Engel & Volkers Vancouver
408 Saville Crescent
Oakville, Ontario
Every so often, a home comes along that subtly sets a new standard, combining timeless architecture, magazine-worthy interiors, and a resort-style backyard into one exceptional residence. With over 6,100 square feet of finished living space, this custom-built home is among the most beautiful and balanced in the area.Situated on one of the largest pie-shaped lots in the neighbourhood, the property spans an impressive 11,516 square feet. This is more than 45 percent larger than typical area lots, offering a rare sense of space and privacy. The southwest-facing rear gardens are a professionally designed showpiece, centered around a heated saltwater pool, multiple tiered lounging areas, soft ambient lighting, and mature privacy hedges.Inside, the home exudes quiet sophistication. Ten-foot ceilings on the main floor, wide-plank hardwood floors, and finely crafted millwork create a refined and inviting atmosphere. The open-concept kitchen and family room form the heart of the home. Custom cabinetry, quartz countertops, premium appliances, and a gas fireplace framed by built-ins provide both beauty and functionality. French doors open to the rear gardens, blending indoor comfort with outdoor serenity.The main level also includes a formal living room, an elegant dining space for intimate gatherings, and a private office that is ideal for working from home. Upstairs, the primary suite offers the comfort of a luxury hotel, complete with a spa-like ensuite and a private dressing room. Three additional bedrooms and a well-appointed laundry room provide practical comfort for family living.The fully finished lower level adds tremendous flexibility. It includes a large recreation room with wet bar, a home gym, a built in sauna, fifth bedroom, and a full bathroom. This space is perfectly suited for teens, guests, or multigenerational families.Timeless, calm, and effortlessly functional, this is a home designed for elegant living and fashioning lasting memories. (id:60626)
RE/MAX Aboutowne Realty Corp.
3470 W 43rd Avenue
Vancouver, British Columbia
Located in a quiet, prestigious pocket of Vancouver´s West Side, this rare oversized 66 x 189´6 lot presents an exceptional opportunity for homeowners, investors, or developers. The extra-deep property is ideal for multi-family housing or a custom family estate on a grand scale. The existing well-maintained home, custom built in 1989, offers over 5,200 square ft of interior space and features 3 generous bedrooms, 3.5 bathrooms, and large, light-filled principal rooms with soaring skylights. The south-facing, park-like rear garden feels endless and is ideal canvas for outdoor living or redevelopment. Live comfortably now, renovate, or reimagine the property entirely. Located within walking distance to Vancouver´s top private and public schools and just minutes to UBC. (id:60626)
Engel & Volkers Vancouver
13416 Marine Drive
Surrey, British Columbia
Welcome to a coastal sanctuary unlike any other! Nestled in one of the most coveted seaside locations, this custom-built, one-of-a-kind home is a true work of art. From the moment you arrive, you're instantly embraced by warmth, light & a sense of serene sophistication. The heart of the home is its top tier dual chef's kitchens, designed to ignite culinary passions & bring people together. The grand Master's suite, a romantic retreat with a luxurious ensuite & tranquil sitting area. Versatile living spaces include a media room, games room, wine room, family room & elevator - this home adapts to your mood and moment. Step outside & breathe in the ocean air, the private, professionally landscaped yard is a lush haven of peace. If you've been waiting for something rare, something meaningful, something that stirs your soul-this is it. Your forever home by the ocean, where every day is a love letter to beauty, grace, and the power of place. (id:60626)
RE/MAX Select Properties
1373 Camwell Drive
West Vancouver, British Columbia
Desirable Chartwell location. Situated high on the hill with panoramic views of Water, City, Lions Gate Bridge & Mount Baker. This CHARMING Cape Cod home sits on a 13,950 square ft lot, with a 3 car garage & large parking courtyard, well maintained with 7 bedrooms and 4 bathrooms. Main floor has living room, dining room with huge windows for sight-seeing and feature hardwood flooring throughout, spacious living, dining & family room with huge windows, large kitchen, plus ensuited bedroom on the main. Upstairs has 5 bedrooms in total, incl spacious master bedroom ensuited with walk in closet. Lower level offers a huge rec.rm, wet bar, game room. Walking distance to Chartwell and Sentinel schools and Hollyburn Country Club. (id:60626)
Royal LePage Sussex
920 Calder Road
Mississauga, Ontario
Custom Estate New Built In 2024 Offering Over 6,100 sqf Of Luxury Living Space (4200+ sqf Above Grade) Where Modern Architecture Meets Luxury, Published In DesignLinesMagazine, Located In Highly Sought-After Meadow Wood/ Rattray Marsh On Dest-End Rd Near Lake,Top-Rated Schools, Minutes To Go Station. Featuring 5 Bedrooms, 6 Baths, Open Concept Flr Plan, Soaring 20 Ft Ceiling Foyer& Living Rm, 10 Ft 1st& 2nd Flrs Bdrms, 9ft Basement, Circular Driveway, 2nd Flr Separate Mech Rm, Modern Canadian Aluminum/Wood Floor-Ceiling Windows& Doors, Marble Flrs Foyer& Powder Rm, 3 Gas Fireplaces, Custom Millwork, Modern Luxury Chandeliers& Wall Scones, Wide Plank Eng Hdwd, 1st Flr Sound Proofed Ceilings, Floating Metal/Solid Wood Staircase& Modern Metal Railings, Spacious Living Rm 2 Sets of Sitting Areas For Large Gatherings Boasts Focal Point Floor-Ceiling Luxury Fireplace Stone Surrounds& O/C 10-12 Seats Dining Rm. Grand Chef's Gourmet Kitchen High-End Stained Oak Wood Custom Cabinetry, Expansive Centre Island, Leather-Finished Granite Countertops& Backsplash, Gas Cooktop, Integrated Appliances. Large Family Rm W/ Flr-Ceiling Windows, W/O To Porch, Modern Marble 7 ft Linear Fireplace, Built-In Sound System& Bookcases. Breakfast Rm W/ Window, Large Office W/ Front Yard Window, Elegant Powder Rm W/ Marble Vanity, Mud Rm. Primary Bdrm Has Large Walk-In Closet, W/O Terrace, Spa-Like 7-Pc ensuite, Custom Vanities& Makeup Station, Marble Countertops, Heated Flrs, Soaker Tub, Double Shower, Prv Water Closet. 3 Well-Sized Bdrms W/ W/I Closets, 4-Pc Ensuites Inclds Second Primary Bdrm W/O Terrace. Second Flr Laundry Rm W/ Custom Cabinetry, Marble Countertops. Walk-Up Finished Basement W/ Separate Sideyard Entrance Designed For Entertainment, Large Great Rm, 2-Tier Wet Bar, Gym, bedroom5, 4-Pc Bath, Cold Rm, Insulated Flrs, Fireplace Stone Surround. The Amenities Extend To Lush Mature Trees/Evergreen Landscaping, Cedar Treed Private Backyard, Metal Fence All Around& Security Systems. (id:60626)
Right At Home Realty

