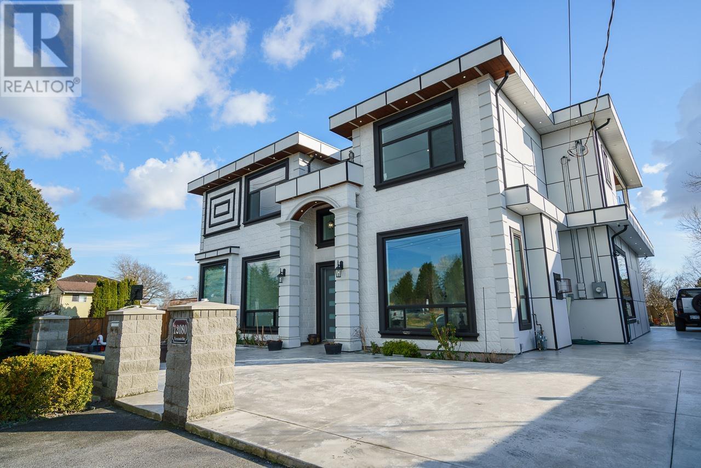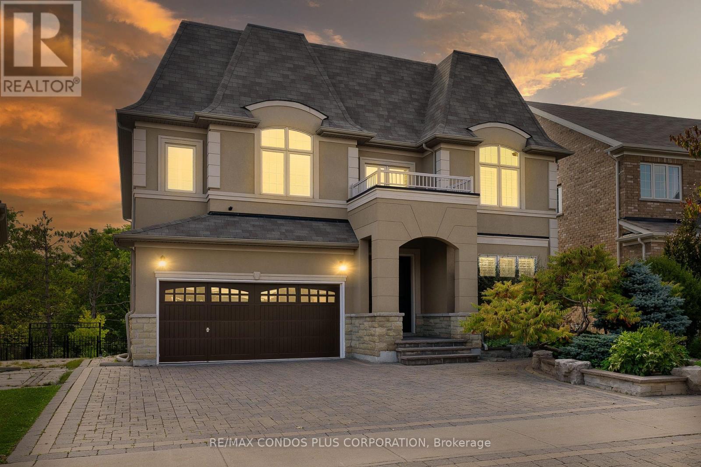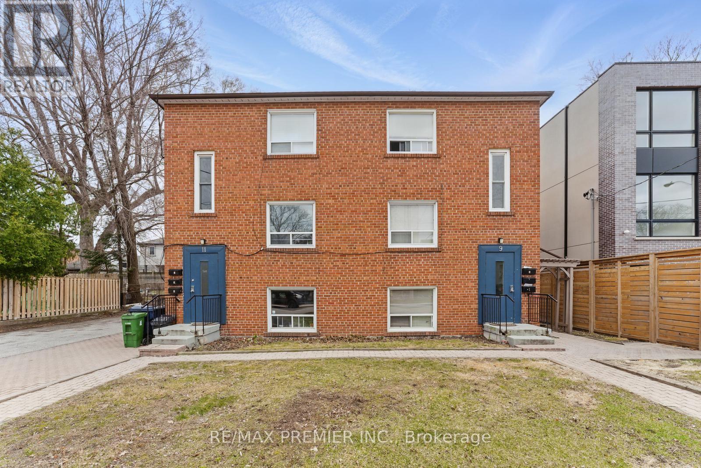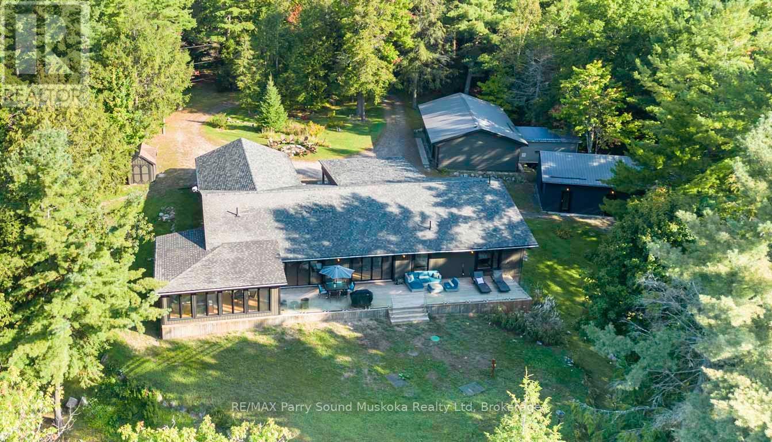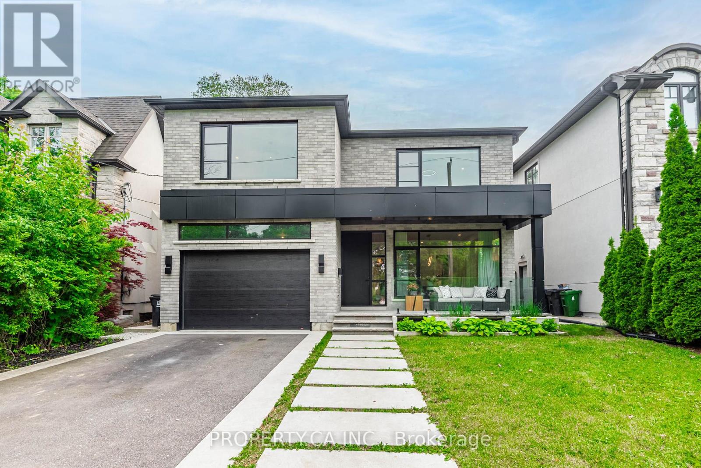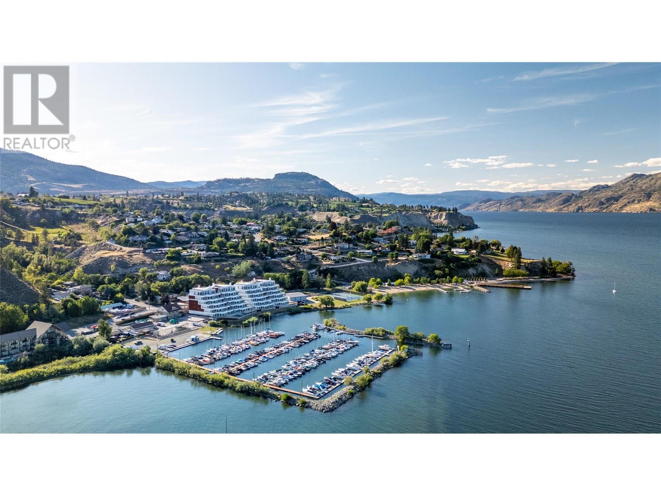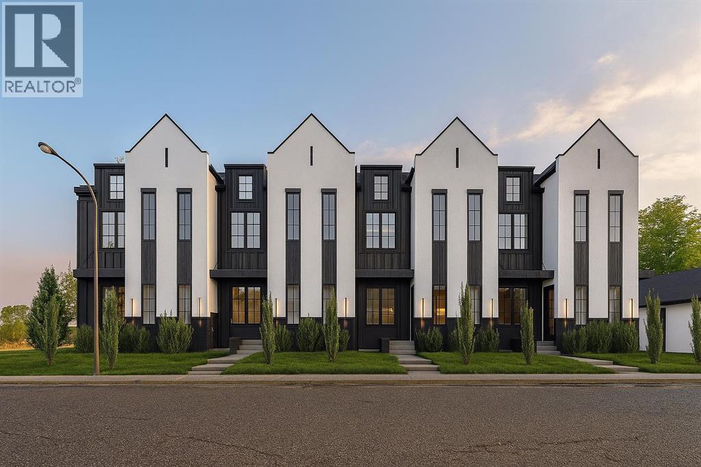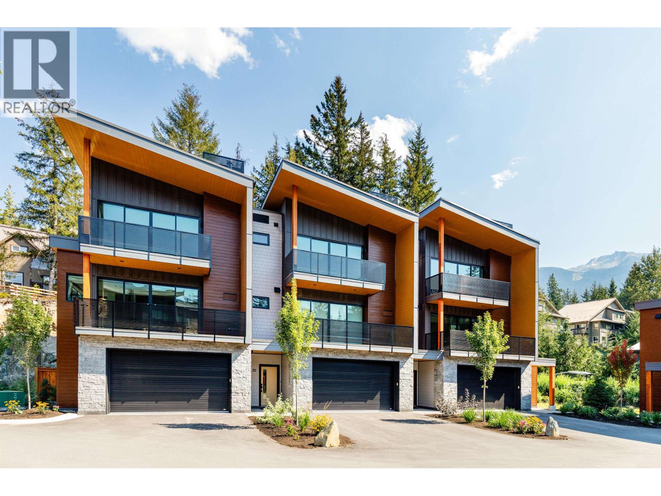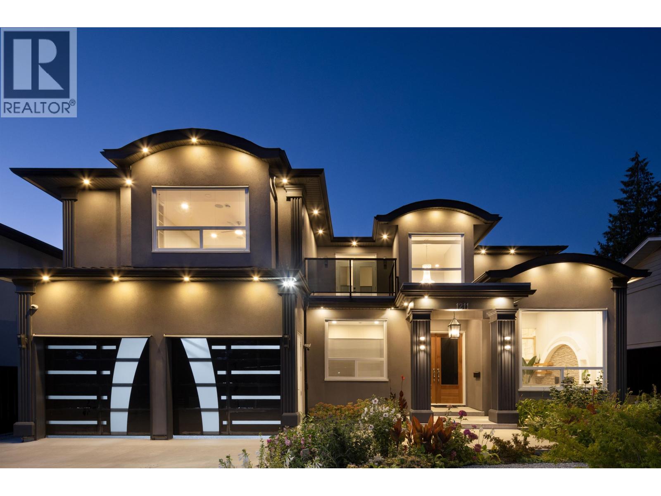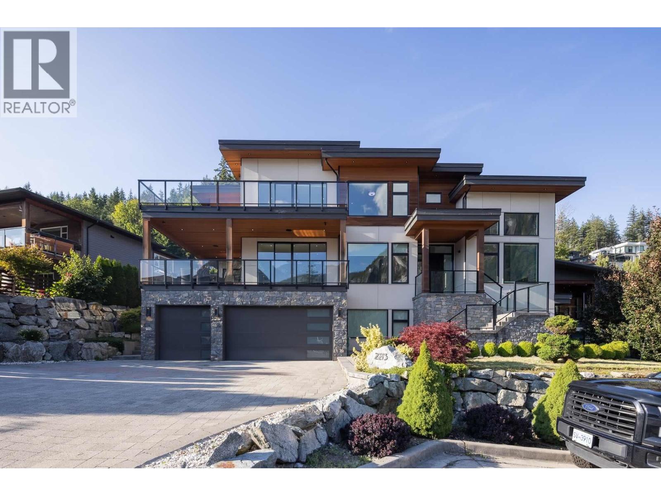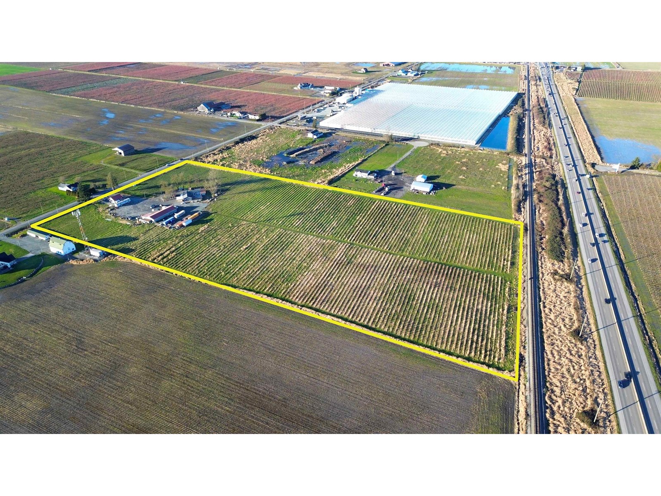1059 Cornell Avenue
Coquitlam, British Columbia
Prestigious Location · Refined Living | Luxurious Home in Coquitlam´s Coveted Como Lake Area. Nestled in Coquitlam´s sought-after Lake District, this exquisite home is just a 2-minute walk from Como Lake. Set on a 7,875 square ft lot with over 5,000 square ft of elegant living space, this residence blends luxury and comfort. Thoughtful upgrades create a fresh, modern feel, while radiant in-floor heating ensures year-round comfort. Featuring 6 spacious bedrooms & 7 baths, an open-concept main floor, and a gourmet kitchen with premium appliances. The lower level offers two self-contained suites-ideal for extended family or rental income. Close to top schools, transit, and shopping. Don´t miss this rare opportunity-book your private viewing today! (id:60626)
Nu Stream Realty Inc.
12080 Westminster Highway
Richmond, British Columbia
Situated in the vibrant heart of Richmond, this exceptional home offers over 4,100 sqft of luxurious living on a spacious 8,720 sqft lot, featuring breathtaking sunset views from a large deck, with 7 generous bedrooms and 5 modern bathrooms finished with premium hardwood and stylish tiles. The open-concept living and family areas provide perfect space for entertaining, while the primary suite boasts stunning vistas and a spacious ensuite. A separate entrance grants access to a legal 2-bedroom basement suite, ideal as a mortgage helper or rental income. Located on a coveted street next to multimillion-dollar homes, this turnkey property combines elegance, privacy, and outstanding investment potential. THIS WILL NOT LAST! (id:60626)
Saba Realty Ltd.
131 Lady Nadia Drive
Vaughan, Ontario
*Beautiful Home on one of Patterson's Best Premium Ravine Lots* with Stunning Views in Vaughan's prestigious Upper Thornhill Estates, situated on the Highly Sought-After Lady Nadia Drive! This home offers a blend of luxury and privacy. The pie-shaped irregular lot widens at the rear providing generous exposure to the Oak Ridges Moraine, which is part of Ontario's protected Greenbelt. Inside find over 4000 sq ft of above-grade living space + a finished walk out basement. The bright family room features cathedral ceilings and a custom fireplace mantel. The spacious open-concept kitchen has a breakfast area with a walk-out to a large terrace, perfect for enjoying the ravine views. The main floor also includes a dining room, family room, and a home office, providing flexibility for daily living and entertaining. Upstairs, the primary bedroom boasts two walk-in closets and a 5-piece ensuite. Three more large bedrooms, each with their own bathroom access, complete the upper level. The fully finished walk-out basement is perfect for entertaining, with a wet bar, two extra bedrooms, a 3-piece bathroom, and a private staircase. Custom California Shutters are featured throughout the home. Outside, the interlocked driveway and landscaped yard boast curb appeal, and the 3-car garage and 4 driveway parking spaces make parking easy. This home is a must-see home in one of Patterson's best locations! **EXTRAS** The home backs onto the Oak Ridges Moraine, part of Ontario's Greenbelt. This is protected land, not a public park or nature trail, ensuring privacy and tranquility. (id:60626)
RE/MAX Condos Plus Corporation
9-11 Bracebridge Avenue
Toronto, Ontario
A fantastic investment opportunity awaits in prime East York! This fully tenanted, turnkey 6-plex in one of Toronto's most sought-after neighbourhoods is situated on a generous 75 x 100 foot lot. This property consists of five spacious 2-bedroom units and one 1-bedroom unit, providing consistent rental income with minimal upkeep. Conveniently located just steps from the TTC, schools, parks, and a short drive to the Danforth, downtown core, and Woodbine Beach. With approximately $135,000 in yearly net income, this is a low-maintenance addition to any portfolio-ideal for seasoned investors or those looking to break into the multi-residential market. (id:60626)
RE/MAX Premier Inc.
57 10th Concession Road
Seguin, Ontario
BABY LAKE MUSKOKA EXECUTIVE! 1025 FT WATERFRONT! 5.6 ACRES of ULTIMATE PRIVACY! This Captivating, Sprawling Ranch Bungalow boasts approx 4000 sq ft. Commanding great room with Vaulted Ceilings, Double sided fireplace, Kitchen features abundance of cabinetry, Quartz waterfall countertops, 5 bedrooms, 4 baths, Wrap around 4 season sunroom/games room, Exquisite principal bedroom appointed with walk in closet, Walk out to deck, Luxurious 5 pc ensuite bath, West wing Guest rooms feature family room retreat, 2 baths, 2 private bedrooms, Detached 3 bedroom bunkie is made for private relaxation, Triple car garage for all the Toys, SPECTACULAR POINT of LAND WATERFRONT featuring trails, Easy access shoreline, Great swimming, Fishing, Enjoy morning sunrise & afternoon sunsets!! Mins to Hwy 400 for easy access to the GTA, Mins to Renowned Rosseau Village, Muskoka Lakes, One of a kind opportunity! The North is Calling! (id:60626)
RE/MAX Parry Sound Muskoka Realty Ltd
8 Manor Haven Road
Toronto, Ontario
Welcome to 8 Manor Haven Road A Newer Custom Home Across from the Park!This beautifully designed 4+1 bedroom, 6-bathroom home offers over 3500 sqft luxurious living in a prime family-friendly location. Built by Embe Constructions and designed by Shaun Lipsey, it features premium finishes and a thoughtful, functional layout throughout. The main floor features 10ft ceilings, pre-engineered hardwood floors, pot lights, and floor-to-ceiling inline windows that flood the home with natural light. Spacious principal rooms include a formal living room and a large separate dining room, ideal for entertaining. The chefs kitchen by California Kitchens is a true showstopper, equipped with top-of-the-line JennAir appliances, including a side-by-side fridge and freezer, two wall ovens, and a massive 10-ft island with ample seating. A dedicated prep space with drink fridge, paired with a huge walk-in pantry offer exceptional storage and prep space. The kitchen is open to the rear of the home, while remaining separate from the dining and living rooms. The family room features a cozy fireplace framed by a stunning floor-to-ceiling granite feature wall, creating a dramatic and welcoming focal point.Upstairs, you'll find four spacious bedrooms and three full bathrooms, including a primary retreat with a walk-in closet by Closets by Design and a spa-like ensuite with heated floors.The finished basement offers 1570 sqft includes a fifth bedroom, full bathroom, and a large open-concept rec space ideal for a home office, gym, or guest suite. A built-in bar adds flexibility for entertaining. Additional highlights include a heated mudroom, built-in Sonos surround sound, gas BBQ hookup, and a large private backyard. Located directly across from a park, this home delivers top-tier quality, comfort, and modern family living (id:60626)
Property.ca Inc.
13419 Lakeshore Drive S Unit# 602
Summerland, British Columbia
Wake up to breathtaking lake views from your private 20-foot pool, suspended six stories above the water in this extraordinary penthouse at Oasis Luxury Residences. This isn't just a home—it's your personal sanctuary where nearly 2,500 square feet of luxurious living space flows seamlessly onto over 1,600 square feet of private patio, creating an indoor-outdoor paradise that feels like a permanent vacation. This stunning 3 bedroom + den/2.5 bath residence features soaring 12-foot ceilings and walls of glass that flood every corner with natural light. The gourmet inspired kitchen includes a breakfast island with premium Gaggenau appliances, ensuring every moment at home feels effortless and refined. Your exclusive 1,300 square foot rooftop retreat features synthetic turf with drainage, a pergola, and space for intimate fireside gatherings—thoughtfully designed with your pets in mind. Step outside your door to discover the Summerland Yacht Club just a short walk away, with an extensive network of beaches, parks, tennis courts, and trails creating endless possibilities for adventure. This penthouse boasts an extensive six-figure list of customizations including complete home automation with smart lighting, motorized blinds, and integrated audio systems throughout create the ultimate in modern convenience. This penthouse represents tower living that combines privacy, security, and luxury in one spectacular package. Your new life of lakeside luxury awaits. (id:60626)
Chamberlain Property Group
6815 5 Street Sw
Calgary, Alberta
Massive 4plex for with 4 Legal Suites in the basement of each unit! Thats 8 total units for rent complete with 4 Garages making this a superior rental property. The basements have access to their own private entrances! Beautiful design and modern finishes make this one of the best looking 4 plexes in Calgary. City center location means its minutes to Rocky view Hospital, close to downtown, near Mount Royal University and right beside Chinook Center. Providing prime rentals to students, hospital staff and downtown professionals. Upper units come complete with 2 bathrooms, 3 bedrooms, living, dining rooms and large kitchens. The basements are impressive as well, their own separate entrance, TWO bedrooms, single bathroom and spacious living room with kitchen complete with 10 foot ceilings. This 8-unit property (4 townhomes each with a legal suite) may qualify for CMHC’s MLI Select program, which can offer financing with down payments starting as low as 5% and extended amortizations. Eligibility and terms subject to lender and CMHC approval. (id:60626)
Century 21 Bravo Realty
20 2077 Garibaldi Way
Whistler, British Columbia
Introducing #20 - 2077 Garibaldi Way at The Landing Whistler, a brand new luxury townhome in an exclusive collection of six residences nestled in the heart of Nordic. Perfectly between Whistler Village and Creekside, this 3-level home offers 4 bedrooms, 3.5 baths, mountain views, abundant light, and open concept living. This home features air conditioning, high-end finishes, a custom chef´s kitchen with Fisher & Paykel appliances and wine fridge, wood-burning fire stove, private hot tub, and double garage with EV charging. Steps to the Valley Trail and minutes to ski lifts and amenities, this home blends mountain living with convenience. Your new home in the valley awaits! (id:60626)
Angell
Angell Hasman & Associates Realty Ltd.
1211 Foster Avenue
Coquitlam, British Columbia
Welcome to 1211 Foster Avenue. This LIKE-NEW 8 bed/ 8 bath residence is situated on an expansive 7,744 sqft lot with lane access in prime Central Coquitlam. Inside, this 5,508 sqft home boasts a grand foyer with 20' ceilings, formal family room, office, & guest bedroom with ensuite. The gourmet kitchen features Thermador integrated appliances, quartz counters, wok kitchen + pantry. Designed with entertaining in mind, the kitchen opens up to the expansive living & dining areas and a large patio. Take the elevator upstairs to the luxurious primary bdrm with opulent ensuite, walk-in closet & private balcony + 3 additional bedrooms. The basement offers a 2 bed legal suite & potential 1 bed in-law accommodation. Located just steps to Como Lake, parks, Poirier Recreation Complex, grocers & transit. (id:60626)
Royal LePage West Real Estate Services
2213 Windsail Place
Squamish, British Columbia
Luxury Living Meets Income Potential in Prestigious Crumpit Woods!! Experience prime living on this quiet cul-de-sac with this stunning 5-bed, 6-bath home showcasing breathtaking views of The Chief. Designed for families and investors, it features a 2-bedroom rental suite, soaring ceilings, hardwood floors, and a custom chef´s kitchen plus spice kitchen. Entertain with ease in the private movie theatre, stylish bar, and on expansive decks overlooking the mountains. The low-maintenance turf backyard boasts a putting green, while the 3-car garage offers ample storage. A rare blend of elegance, function, and income potential in one of Squamish´s most sought-after neighborhoods-book your private showing today! (id:60626)
Engel & Volkers Whistler
5038 Riverside Street
Abbotsford, British Columbia
2 HOMES & SHOP ON 20 ACRES! This incredible property includes a fully renovated 2,300+ sq/ft main home with 4 bedrooms, a 3-bedroom secondary cottage, and a large 60x90 shop with 200 amp power, 4 storage containers, and an office building. All situated on 20 acres backing onto Mission Hwy. Enjoy privacy with newly built decks and fenced areas. Prime Location: Close to town, Mission Hwy, Gladwin Rd, and local amenities. The property also features planted blueberries-farm, replant, or lease. Vacant land for potential development or truck parking. $10,000/month rental income. Book your private showing today! (id:60626)
Century 21 Coastal Realty Ltd.


