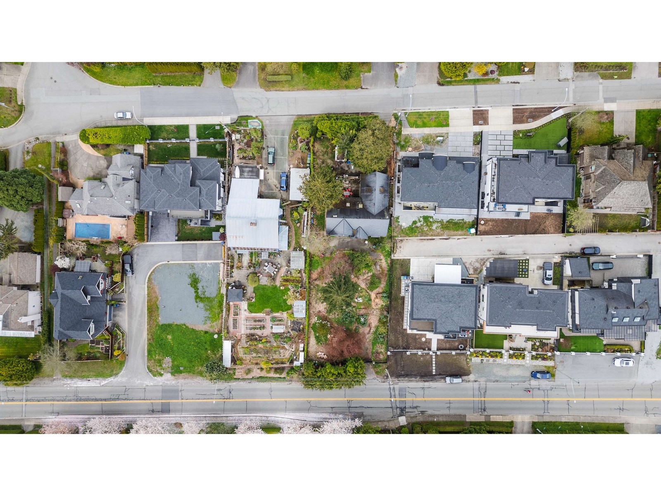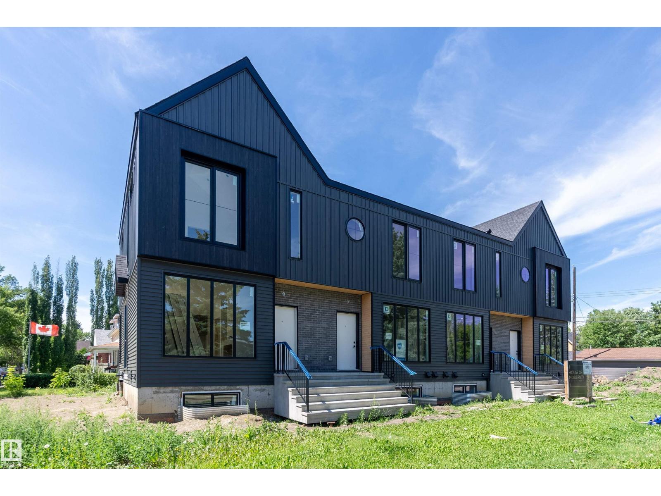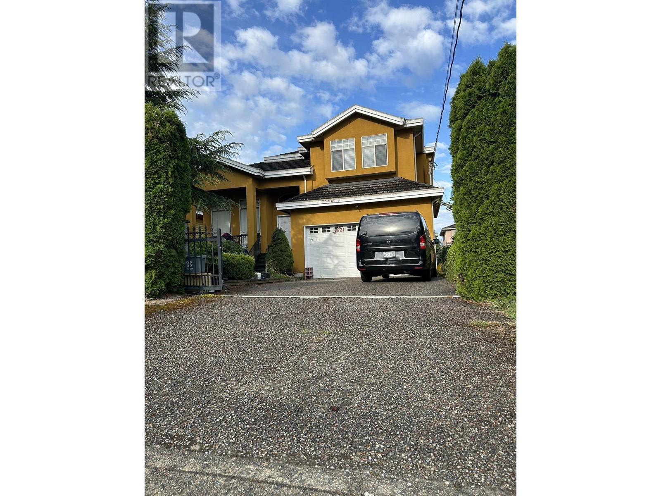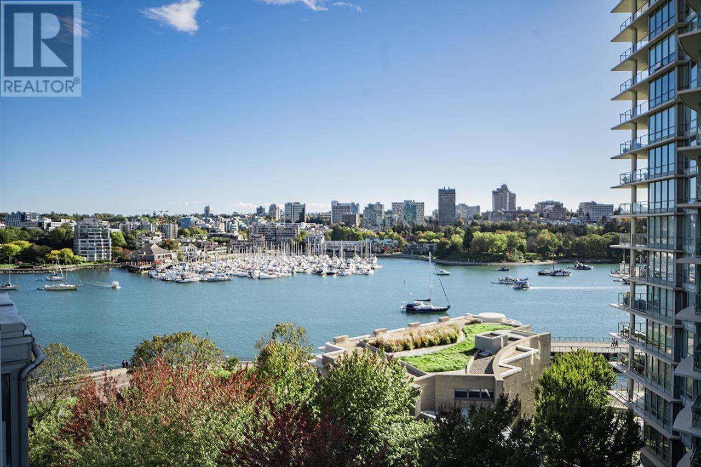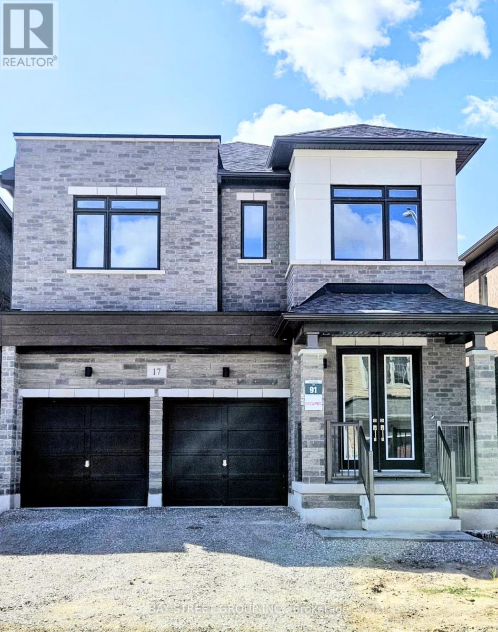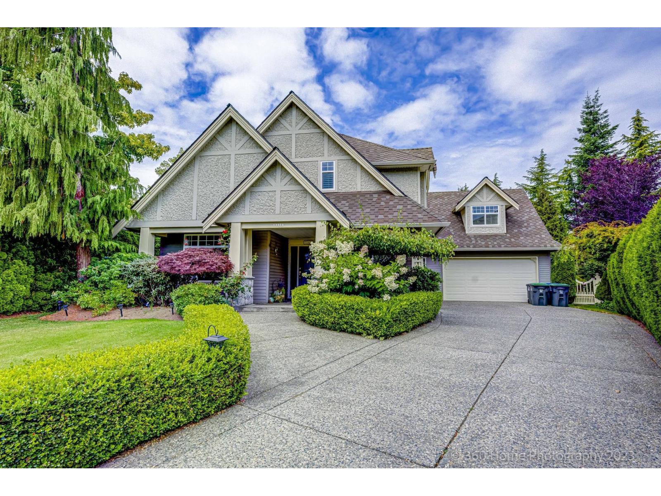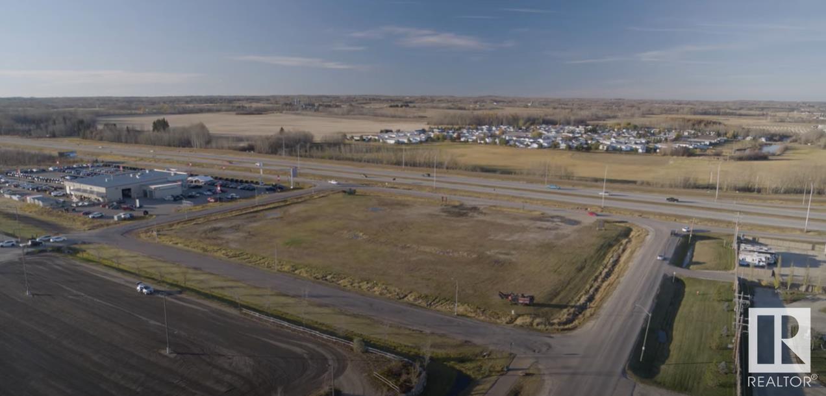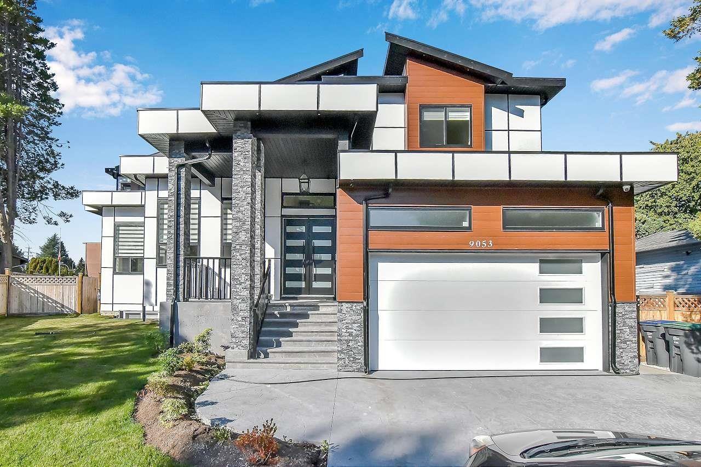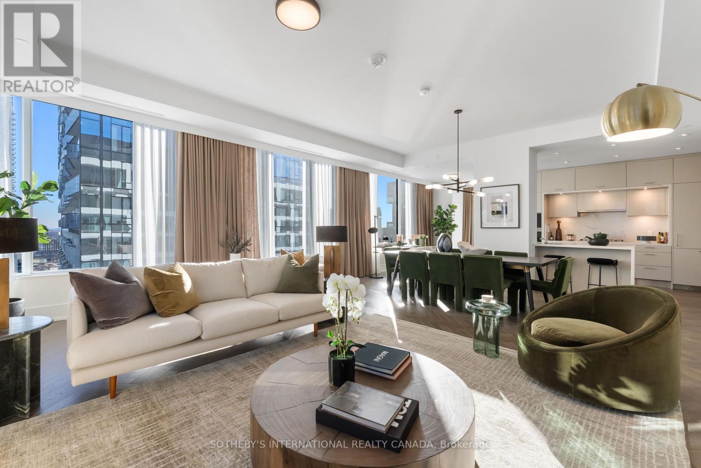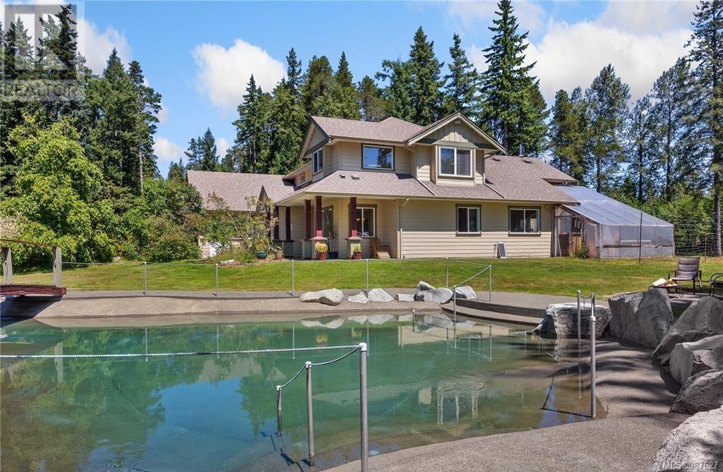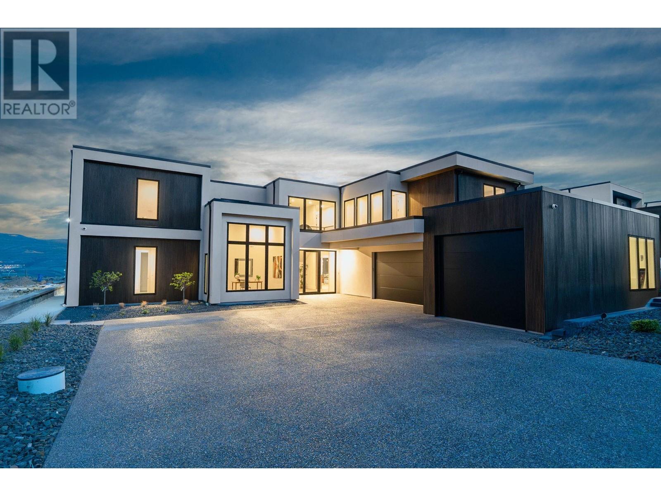13491 Marine Drive
Surrey, British Columbia
Ocean Park Development Site with Lane Access & Higher Density Potential Exceptional 72' x 200' lot in the heart of Ocean Park with rare dual access from both Marine Drive and 14th Avenue-plus a dedicated city lane already in place, making subdivision into two lots straightforward and cost-efficient. The neighbouring property has already been redeveloped, showcasing the area's strong demand and transformation. This parcel offers added value with Urban Residential Zoning, allowing for higher density-build one large home per lot or explore potential for up to 4 units per lot (8 total), subject to city approval. Slight elevation allows for peek-a-boo ocean views from the second floor, adding long-term appeal. Existing home is livable but best suited for redevelopment. A prime opportunity in a proven location. (id:60626)
Sotheby's International Realty Canada
RE/MAX All Points Realty
3715 Garry Street
Richmond, British Columbia
OPEN HOUSE SUNDAY Sept 7: 2-4. Open House Saturday Aug 2: 2-4 Brand new in Steveston Village! Featuring two primary bedrooms with ensuite, one with a private, covered, South facing balcony. Two more bedrooms w/ensuites upstairs, one on the main floor plus an office! This home features the latest in energy efficient comfort with A/C, Heatpump, HRV and in floor radiant heat. A high end Fisher Paykel appliance package & a wok kitchen with a gas range round out your culinary experience. Chef not included! Two car garage with room for a third car or a shop. Check out the fenced & gated, landscaped yard with a paver stone driveway, walkways, a fresh lawn & a Magnolia tree. Minutes walk to Lord Byng Elementary, Steveston Village and Garry Point Park. Security system & 2-5-10 Warranty. This home is sure to impress, book your private showing today! (id:60626)
RE/MAX Westcoast
8402 87 St Nw
Edmonton, Alberta
Discover exceptional investment opportunity with this beautifully designed 4-plex with legal basement suites by House of Modernity. This property has a projected rental income of $187,000 annually. Ideally situated in a prime location, this property features four legal suites, each with 9 ft ceilings, a sophisticated 2-bedroom, 2-bathroom ensuite layout perfect for working professionals. The design accommodates individual needs while providing a separate entrance for the legal basement suite, enhancing privacy and rental flexibility. The large basement includes a bedroom and a cozy living area, ideal for additional sleeping arrangements, all highlighted by vaulted ceilings, high-end finishes, and a designer lighting package. (id:60626)
Sable Realty
6521 Waltham Avenue
Burnaby, British Columbia
Prime Deer Lake with mountain view. 6 bedrooms + 6 bathroom, high ceilings, granite counters, hardwood floors, crown moulding, radiant heat, top quality. Master ensuite with steam shower. Basement contain a 2 bedrooms accommodations. Central location, close to school, Highgate & Metrotown. (id:60626)
Amex Broadway West Realty
Ph1003 1288 Marinaside Crescent
Vancouver, British Columbia
Rare 2 level townhouse style penthouse at the Crestmark 1 by Concord Pacific in Yaletown. Breathtaking view of False Creek. Comfortable size of 3 bed/2.5 bath and a cozy fireplace. Few years ago upgrades of hardwood floor, kitchen counter-top, bathroom and freshly painted wall. Spacious rooms with lots of storages. Skylight on upper floor. Steps away from the park and creekside walkway. Amenities: Pool, Sauna, Steam, jacuzzi and gym. Don't miss this hidden gem in Yaletown. Open House: 2~4pm on June 29 (Sun) (id:60626)
Lehomes Realty Premier
17 Kenneth Appleton Avenue
Richmond Hill, Ontario
Magnificent brand new detached home in high demand community. Upgraded 10 feet ceiling in main floor , 9 feet in second floor, 8 1/2 Feet in the basement. Upgraded stain staircase , Glaze Porcelain Tile, Hardwood Flooring in Main floor, Main floor smooth ceiling, ,Lots of pot night, Premium lot with walkout Basement, No sidewalk can park four cars on the driveway Large library room in main floor, second floor sitting area can be convenient to 5Th Bedroom. Laundry room in second floor. High ranking Bayview Hill Elementary School , Bayview secondary School ( IB ) , Alexander Mackenzie High (Art). Must see ! Do not miss it. (id:60626)
Bay Street Group Inc.
13923 22a Ave Avenue
Surrey, British Columbia
Welcome to this 2-level residence on a private 13,982 sq. ft lot that offers 3,458 sq. ft of luxurious living in the most desirable location in Elgin Chantrell. This gorgeous traditional home offers a 4-bedroom,4-bathroom located on a quiet cul-de-sac, sunny South Surrey's most prestigious area; a true neighborhood in every sense. Features an elegant open floor plan, including a private and secure west-facing back garden, updated bathrooms and kitchen, and an oversized double garage with storage. Recent updates include a new roof and central air conditioning. Great location close to School, Restaurant, and public transit! Great Catchment school: Chantrell Creek Elementary & Elgin Park Secondary! Must See! (id:60626)
RE/MAX Westcoast
4002 50 St
Stony Plain, Alberta
3.67 Acres of Commercial HIGHWAY 16A FRONT land in Stony Plain! This parcel of land has been approved for subdividing into two 1.83 Acre lots, it has great exposure to over 21,000 vehicles per day, and it has great neighbours including Stony Plain Chrysler, Heritage Pavilion, Exhibition Grounds, as well as Camp'n Class RV Park! This is a perfect spot for a variety of businesses. These options include a Car Wash, Gas Station, Retail Strip Centre, Recreational Facility, Entertainment Complex, Restaurant or Hotel! This land has excellent access to both vehicle and foot traffic, being next to the Park Trail System. Stony Plain is a desirable area with a young and educated work force! With high quality of life, public and private education systems, and easy access to air, rail and ground transportation options. This is an EXCELLENT spot to invest, if you want to be apart of the exciting development with a new COSTCO coming in the future, this is a chance to make your mark on the Town of Stony Plain! (id:60626)
RE/MAX River City
9053 Alexandria Crescent
Surrey, British Columbia
Brand new home (8 bedrooms + Den, 8 baths) approximately 5800 sqft built area with unique bright/open plan. All rooms very spacious. Central air-conditioning, radiant hot-water heat, HRV system, camera security system, high-efficiency hot-water furnace, high quality appliances, covered patios/decks, double garage. Main floor features big living and dining rooms, huge family room and designer kitchen, spice kitchen, a large master bedroom with full en-suite, and a Den and a powder room. Top floor has two super sized master bedrooms and two other bedrooms with a shared full bath. Basement has a huge Media room with wet bar and attached powder room, plus 2 bedrooms legal suite and 1 bedroom in-law suite. Reputable experienced builder, 2-5-10 new home warranty. (id:60626)
Sutton Premier Realty
1105 - 455 Wellington Street W
Toronto, Ontario
Welcome To Suite 1105. This Luxurious Suite Features A Superior Corner 2 Bedroom Layout With Open Floor Plan, 10 Foot Ceilings, Herringbone Flooring, South-East Views And South Facing Balcony. The Well Signature Series Is A Triumph Of Design. Located On Wellington, This Luxury Boutique Condo Rises 14 Storeys And Overlooks The Grand Promenade Below, Blending The Towering Modernity With The Street's Historic Facade. Your Final Opportunity To Live Toronto's Most Anticipated Downtown Lifestyle. Discover Expansive Residences, Premium Amenities Including Outdoor Pool And A Neighbourhood That Defines Toronto. Come Home To King West's Premier Luxury Condominium Community. (id:60626)
Sotheby's International Realty Canada
2156 Coleman Rd
Courtenay, British Columbia
Dream rural estate on 17.23 acres in North Courtenay. This custom 5-bed, 4-bath home features soaring ceilings, Brazilian cherry hardwood, a woodstove, heat pump, and a designer kitchen with butler’s pantry. The primary bedroom is on the main floor. One acre is a working berry and vegetable farm with a roadside stand offering blueberries (multiple varieties), cherries, strawberries, produce, and cut flowers. A 1-bed, 1-bath tiny home (unfinished) supports multigenerational living or rental use. There's also a second home with its own septic and well, plus an unfinished guesthouse with 1 bathroom. Outbuildings include greenhouses, workshop, studio, gazebo, boat/machinery storage, 3 bay garage, two walk-in coolers, and a kiosk. Three 200-amp services. Set back from the road for privacy and backing onto a creek. Minutes to Kitty Coleman Beach, Seal Bay Park, airport, college, and shopping. A unique lifestyle and income opportunity. (id:60626)
Royal LePage-Comox Valley (Cv)
1388 Vineyard Drive
West Kelowna, British Columbia
Bold Luxury Meets Unrivaled Lake Views in West Kelowna’s Exclusive Wine Country! Indulge in the ultimate Okanagan lifestyle in this architectural gem by Liv Custom Homes, nestled in the prestigious Vineyard Estates of West Kelowna. With sweeping lake views and seductive modern design, this home is a masterclass in elevated living. Flooded with natural light and framed by soaring ceilings, the open-concept living space flows effortlessly into a state-of-the-art kitchen accented with gleaming quartz countertops and top-tier Wolf appliances to create a culinary experience as beautiful as it is functional. A stylish wine bar adds a touch of decadence, perfect for effortless entertaining. Walls of nano accordion doors dissolve to reveal your private outdoor sanctuary: a shimmering pool, full outdoor kitchen, expansive patio, and uninterrupted views of Lake Okanagan — tailor-made for sunset dinners and summer soirées. Two opulent primary suites offer spa-inspired ensuites and tranquil retreats, while smart home technology ensures modern ease at every turn. An oversized garage provides ample space for toys and tools, blending practicality with polish. Sophisticated, sun-drenched, and unapologetically luxurious—this is more than a home. It’s your statement piece in the heart of wine country. (id:60626)
Royal LePage Kelowna

