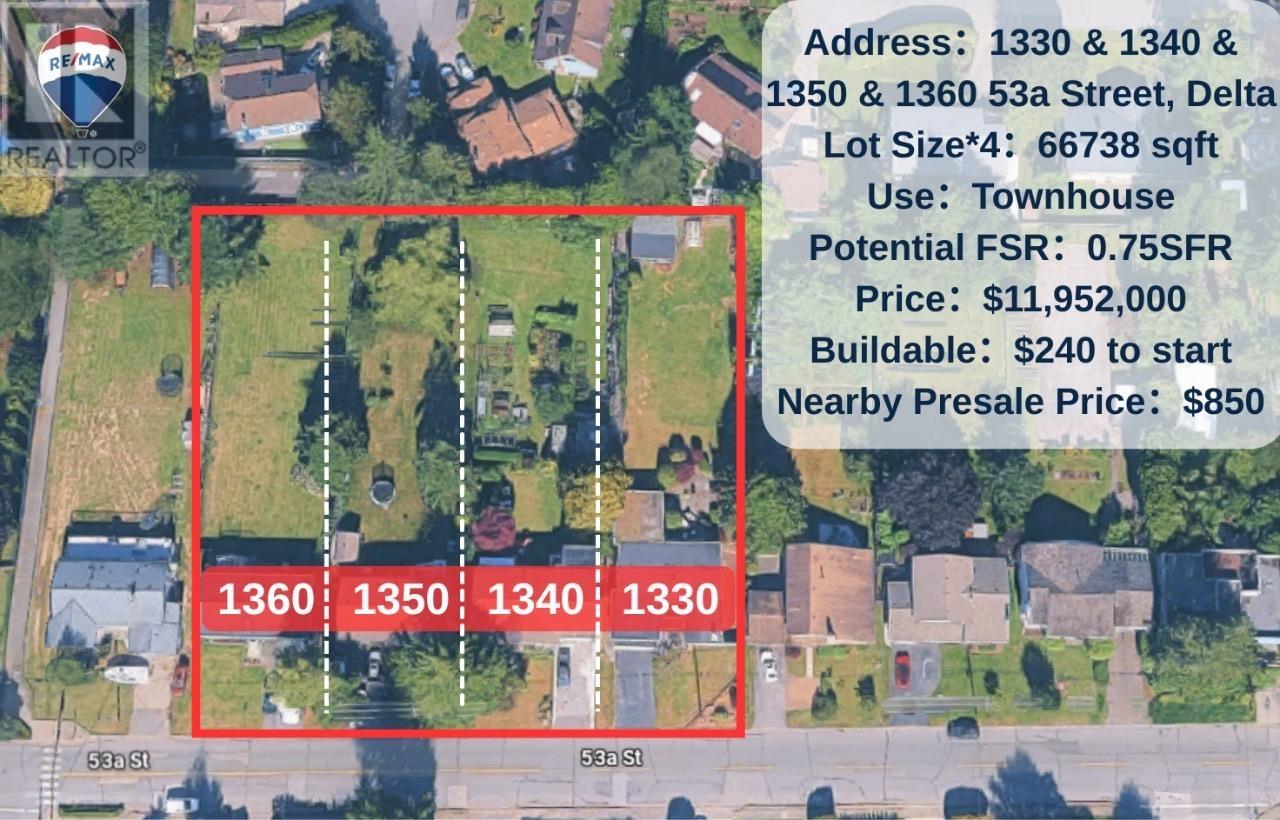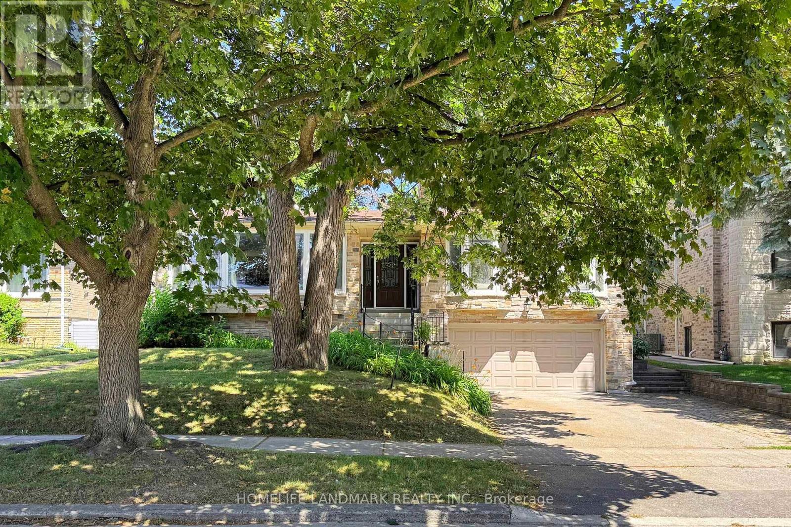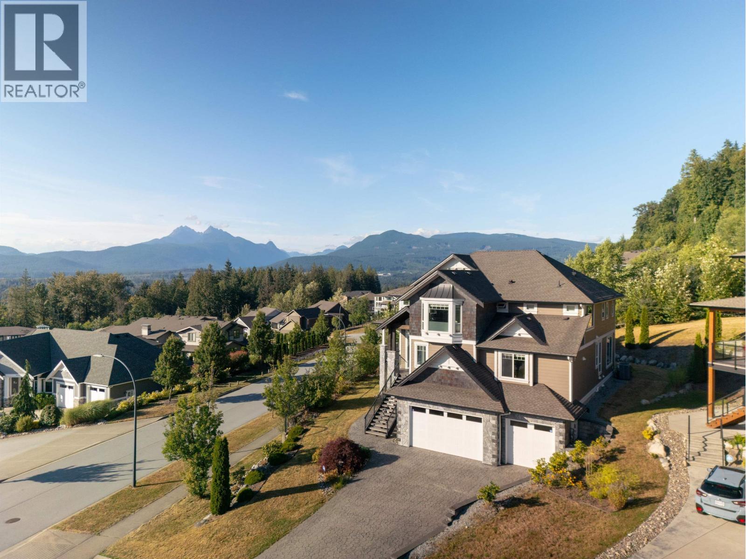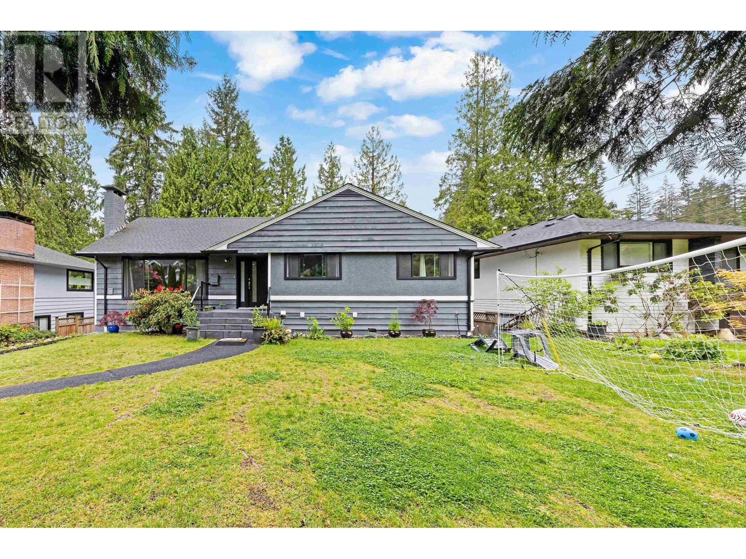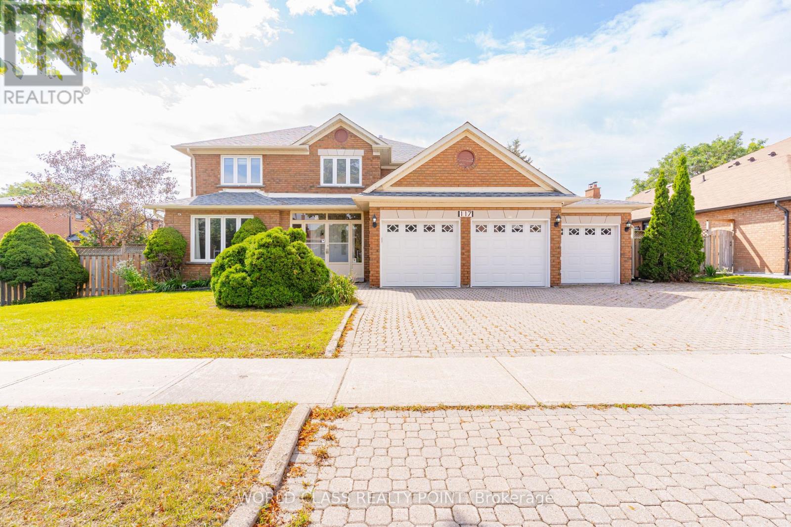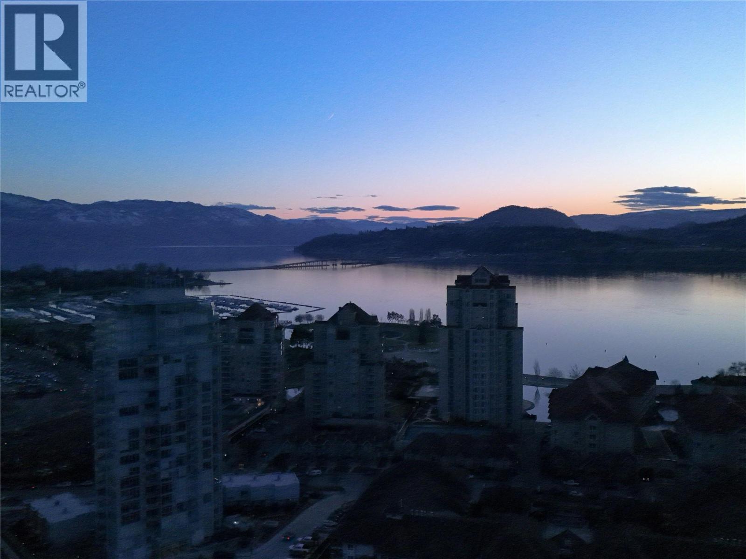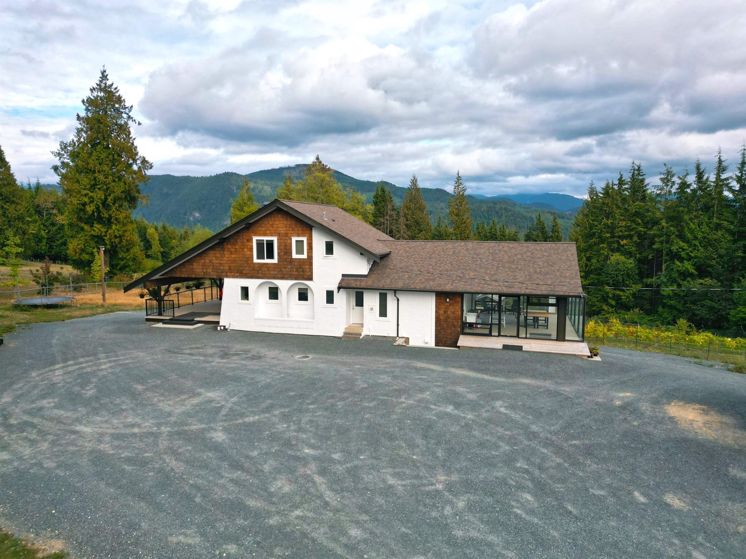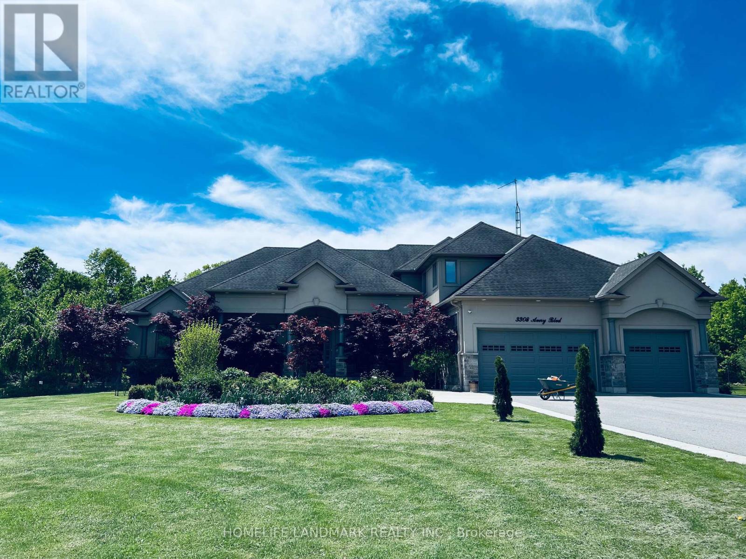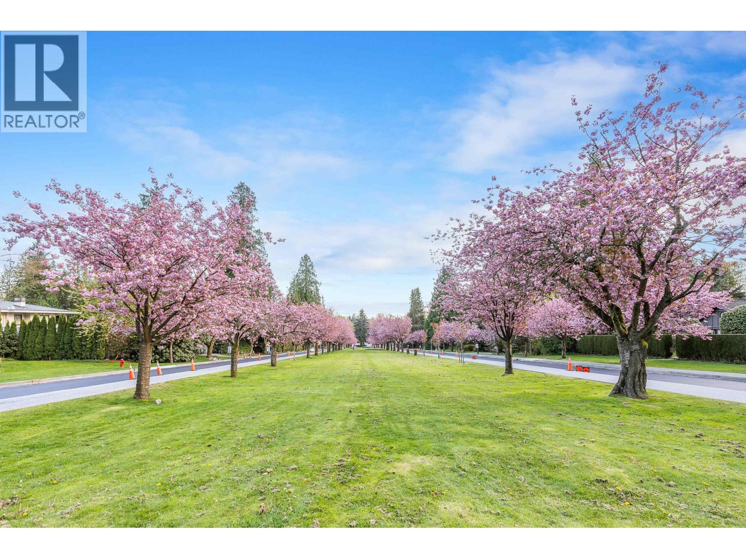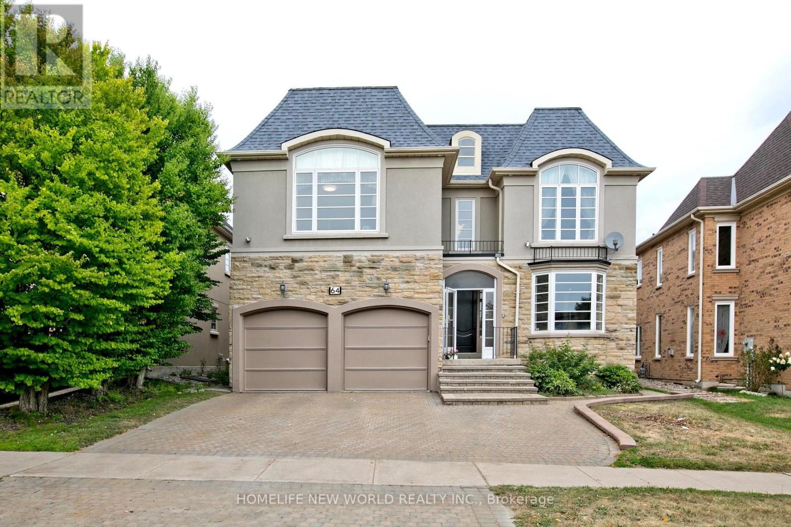1330 53a Street
Delta, British Columbia
Land assembly project in Central Tswassen, walking distance to downtown business district. 2024 Updated OCP: Mixed Residential (MR), potential for Townhouse, local stores, cafes, commercial childcare and etc. 4 adjacent lots together for a total of 66,738' with a back lane as well (potential to add more lots combined as well). Currently very limited options for freehold townhouse locally for buyers, great potential for new families from the expansion of the top ranking South Pointe Private school, and Tswassen Mills shopping mall. Land value only, plz do not disturb owners. Call now to inquiry more opportunities, no private showings. (id:60626)
RE/MAX Crest Realty
37 Kenneth Campbell Circuit
Aurora, Ontario
Welcome to 37 Kenneth Campbell Ct a rare opportunity to own a newly built luxury home in one of Auroras most exclusive pockets. This 2024-built gem sits on a quiet private circuit with no front neighbours and backs onto green space offering exceptional privacy both front and back.Inside, you'll find 4 spacious bedrooms, hardwood floors throughout, a main-floor office, and a chefs kitchen fully outfitted with Sub-Zero fridge, Wolf gas cooktop, built-in microwave, and speed oven. Walk out from the kitchen to a balcony with treed views perfect for morning coffee or summer dining.Upstairs, the primary suite features a spa-like 5-piece ensuite and walk-in closet. The full walk-out basement, untouched and filled with natural light, is ready for your dream gym, rec room, or in-law suite.With a double garage + 4-car driveway, security system, and zoning for top-tier schools like St. Andrews College and Aurora High, this home offers the perfect blend of elegance and everyday function. Steps to Beacon Hall Golf Club, minutes to 404, parks, and trails this one checks all the boxes. (id:60626)
First Class Realty Inc.
61 Whittaker Crescent
Toronto, Ontario
Elegant 4-Backsplit detached home in Prestigious Bayview Village. This beautifully maintained home, offering 2,522 sq. ft. above grade in the highly sought-after Bayview Village neighbourhood. This spacious home features stunning hardwood floors, crown molding, and pot lights throughout, creating a warm and inviting atmosphere. The bright and airy living and dining rooms are perfect for entertaining, highlighted by a large bay window that floods the space with natural light. The modern designer kitchen boasts stainless steel appliances, marble countertops, and a cozy breakfast area.The upper level features three generously sized bedrooms, including a primary suite with a private 4-piece ensuite. The ground floor offers two additional bedrooms with large windows and a family room with a walkout to the backyard, ideal for multi-generational living or hosting guests.The finished basement features a laundry area, a secondary kitchen, and a convenient walk-out access from the garage.Prime Location:7-minute walk to the subway and community center, Steps to Elkhorn P.S; In the top-ranked Earl Haig S.S district; Close to shopping centers, parks, and easy access to Highways 401 & 404. Don't miss this exceptional opportunity to own a versatile and charming home in one of Torontos most desirable neighbourhoods. (id:60626)
Homelife Landmark Realty Inc.
10930 Carmichael Street
Maple Ridge, British Columbia
Prestigious Grant Hills estate with panoramic views of the Golden Ears Mountains & Fraser Valley. This 5,030 square ft custom home on a 16,988 square ft corner lot offers a private backyard & triple-bay garage. Main level features a grand 19´ foyer, chef´s kitchen with oversized granite island, spacious family room, bright living & dining areas, and office, all opening to a covered wraparound sundeck with gas fireplace. Upstairs boasts a primary suite with balcony, WIC & spa-inspired ensuite plus 3 more bedrooms & 2 baths. Lower level includes a wet bar, rec room, 1 bdrm & 1 bath with separate entrance. Close to trails, parks & Meadowridge School. (id:60626)
Sutton Group - 1st West Realty
4477 Primrose Lane
North Vancouver, British Columbia
This beautifully updated home offers space, style, and flexibility- ideal for families or investors. Featuring 6 bedrooms and 4 bathrooms, including a separate entrance suite, it's perfect for extended family living or rental income. Enjoy a modern upgraded kitchen, open-concept living with stylish fireplaces, tastefully renovated bathrooms, flooring throughout and enhances the clean contemporary feel. Major 2021 upgrades include the furnace, hot water tank, gutter, complete plumbing replacement, and a rebuilt deck all adding long-term value and peace of mind. Set on a low-maintenance lot, this move-in-ready home is close to schools, parks, transit, and ski-hill. A rare opportunity for a versatile, high-quality property. Don't miss out! (id:60626)
Homeland Realty
117 Highglen Avenue
Markham, Ontario
Spacious 3 car garage detach house on a premium lot (83'x126') in prestigious Highglen neighbourhood! Completely renovated a few years ago with almost everything: Roof, Window, Gutter, Furnace, A/C, Garage door & floor, Central audio and video surveillance, movie room with built-in projector and speakers, and all Kitchenaid SS kitchen appliances. Granite floor all the way from foyer to the whole kitchen area. Hardwood floor through out the rest of the house. Professionally finished basement has a wet bar and 2 br 2 wr, and spacious rec room. Plus a private entrance from garage. Can be easily converted into an separate apartment. Huge deck in the well landscaped backyard. Convenient neighbourhood close to schools, shops, restaurants and public transit. Mins get on hwy 407. Highly ranked Milliken Mills Public School in walking distance. (id:60626)
World Class Realty Point
1151 Sunset Drive Unit# 2101
Kelowna, British Columbia
Priced $276K below assessment! 1151 SUNSET is central to a thriving theatre and dining scene, with premium views of local outdoor concerts, steps to entertainment venues and semi-lakeshore to Tugboat Beach at Waterfront Park and the waterfront promenade that extends from the bird sanctuary to the bridge. A true Penthouse, occupying the entire 21st floor to yourself, with direct entry to the elevators, your residence boasts three expansive patios that unveil breathtaking 360 degree lake, city and mountain views. Photos cannot do justice. With over 1400 square feet of outdoor patio space, experience for yourself one of many iconic sunsets that paint the westerly sky, watch the float planes depart from the marina, or sip on your morning coffee as you catch the vista sunrise to the east. This residence presents a designer's dream canvas in which to personalize to suit your needs having four spacious bedrooms with two having an ensuite, plus two additional washrooms, the grand great room, surrounded by a breathtaking wall of windows, boasts soaring ceilings that elevate both your kitchen and dining experience. Complete with two secure underground parking stalls and storage, amenities such a lounge, gym, kitchen, BBQ's, and plunge pool. Pet friendly: up to two dogs(no size restriction) or cats, or one of each. Reach out for details of the current tenancy should you be looking for an investment property or quick possession. (id:60626)
Sotheby's International Realty Canada
13100 Bell Street
Mission, British Columbia
Beautiful 8.92 acre property by Rolley Lake Prov Park w/mountain & valley views. Two thirds forested, one third cleared. Solid 3,800 sf house w/tons of updates, roof plumbing, windows, kitchen, bathrooms, appliances, drainage, storm water, well assembly. Kitchen, living, family room, sunroom and powder on main floor. 3 Bedrooms and full bathroom above. In-law suite w/patio plus workshop and storage below. Natural gas roughed in. 420ft deep well. Orchard w/lots of fruit and nut trees and bushes. Huge driveway, storage house, log cabin and approx. 30'x100' shed for your toys. Walk to the Rolley Lake. Hiking, biking, paddle boarding nearby. Rezoning and development or just a peaceful life w/ your family. (id:60626)
Orca Realty Inc.
152 Holmes Avenue
Toronto, Ontario
Beautifully Renovated Two-Storey Detached Home in a highly desirable Earl Haig school district. With four spacious bedrooms, four bathrooms, and a fully finished basement with a separate apartment, this home is perfect for families, multi-generational living, or potential rental income. The Main Floor features gleaming white oak flooring, high baseboards, and a bright living room with a gas fireplace. The heart of this home is the exquisite chef's kitchen. It features Thermador appliances, quartz countertops with a waterfall edge, two sinks for added convenience and multi-tasking. There is ample storage for all your culinary essentials. The centre island is showcasing a stunning granite countertop. A beautiful white marble herringbone backsplash adds a touch of sophistication. The open breakfast area includes a built-in entertainment unit and a sliding door to the outdoor patio. A cozy family room has a second fireplace and walkout. A guest washroom with a shower and a bedroom/office complete the main floor. The primary bedroom has built-ins and an office nook; it is generously sized and offers a spa-like five-piece ensuite with a skylight. The second bedroom features a four-piece ensuite, built-ins, and a walk-in closet, while the third bedroom offers a three-piece ensuite with built-ins. The fourth bedroom has a three-piece ensuite and closet. A laundry room with an LG washer & dryer, built-in organizers, and a fridge for convenience completes the second floor. The basement Includes a fully self-contained two-bedroom apartment with a separate entrance, kitchen, laundry, and a three-piece bathroom. It is ideal for a nanny or could generate a rental income. The basement also features a family room with a wood-burning fireplace, pantry, and ample storage. Offered for sale, adjacent property at 150 Holmes Ave (id:60626)
Right At Home Realty
3308 Avery Boulevard
Niagara Falls, Ontario
An exclusive, high-end lifestyle in a private and tranquil upscale residential community. This stunning custom-built modern home features 4 bedrooms + a study, 5 bathrooms, and spans across 4.5 acres of expansive open land. Just a short walk from the Niagara Parkway, the property is conveniently close to trails, world-class golf courses, marinas, and Niagara Falls. As you drive up the driveway, you will be captivated by the beautiful house and its three-car garage. Upon entering, the 12-foot-high foyer is adorned with an elegant, grand crystal chandelier, creating a sense of luxury and sophistication. Youll immediately realize this is not a typical mass-produced home. Inside, youll notice the 10-foot-high ceilings that enhance the feeling of spaciousness. The entire house is fitted with solid hardwood flooring. The kitchen, dining, and living areas are seamlessly integrated into one generously sized open space. Three large rear windows offer stunning views of the private forest in the backyard, blending indoor and outdoor living. A double-glass door opens to an oversized deck in the backyard. The kitchen area is equipped with two large islands, making daily living, entertaining, and socializing effortless. It features professional-grade appliances, an extra-large refrigerator, a gas stove, and two dishwashers, adding exceptional convenience and luxury to your life. The Master Bedroom is located on the ground floor, offering enhanced privacy. The second floor includes three additional bedrooms and a living area. Each bedroom comes with its own ensuite bathroom and walk in closet. . (id:60626)
Homelife Landmark Realty Inc.
651 Kenwood Road
West Vancouver, British Columbia
Home with style and character. This home in the British Properties with stunning architectural design! This 4-bedroom house offers 3,376 square ft of refined living space on a generous 12,510 square ft level lot. The open-concept interior showcases a chef's kitchen with premium appliances, total 4 to 5 bedrooms. Enjoy the outdoor lifestyle on the expansive deck. Walking distance to schools : Sentinel & Collingwood, plus Hollyburn Country Club and Park Royal's urban conveniences. A rare opportunity in this coveted neighborhood. Open House on Saturday August 29 , 2-4pm. (id:60626)
RE/MAX Masters Realty
64 Clarendon Drive
Richmond Hill, Ontario
Luxury Model Home Built By 'Cachet Estate Homes' Means Premium Finishes Just Updated With Newly Renovated Windows, A/C, Furnace, and Roof! Enter The Home And Be Greeted By A Grand Curved Staircase That Sets The Tone For Main Level Featuring 9 Feet Ceilings, Polished Tile, Hardwood Floors, Abundant Natural Light Through Large Windows And French Doors. The Main Floor Consists Of Multiple Rooms Fit For Living And Entertaining. The Living And Dining Room Share A Striking Fireplace While The Kitchen And Breakfast Walk Out To The Backyard. Upstairs, Multiple Large Skylights Maintain The Brightness Of The Home. The Oversized Master Bedroom Features An Opulent Spa-Like 5-Piece Bathroom With Skylight And Separated Toilet. The Basement Is Professionally Finished And Features 2 Bedrooms. Step Outside to a Private Backyard with a Large Paved Patio, Wooden Deck, And Tall, Mature Greenery. Dont Miss Your Chance To Own This Exceptional, Well-Maintained Home - Book Your Private Showing Today! (id:60626)
Homelife New World Realty Inc.

