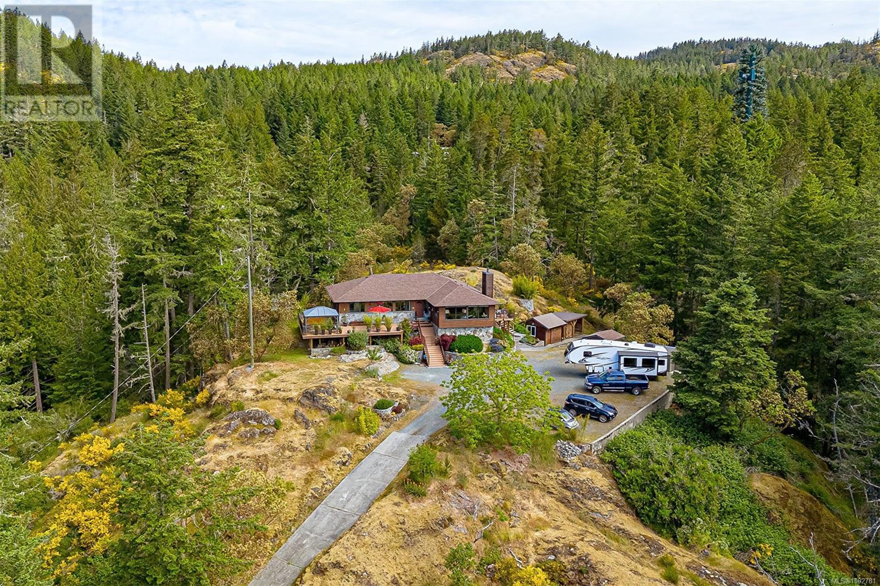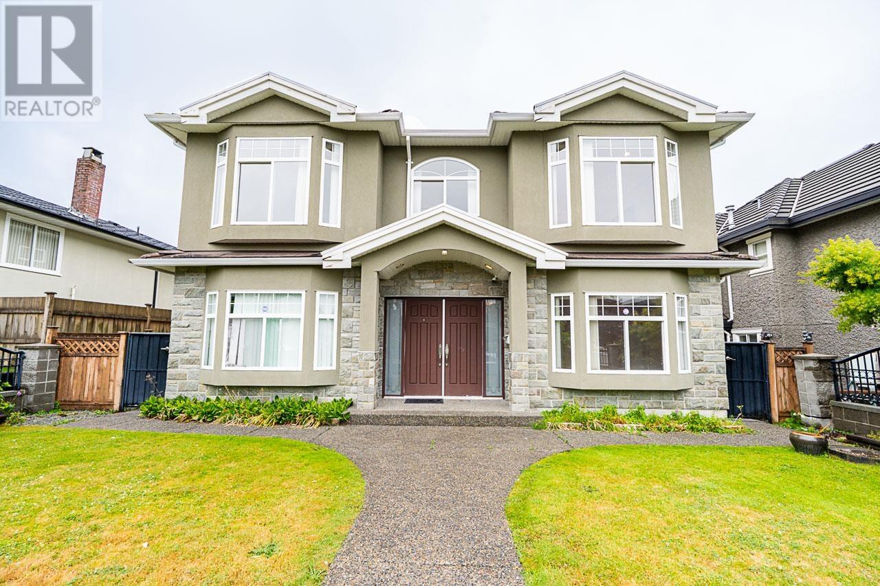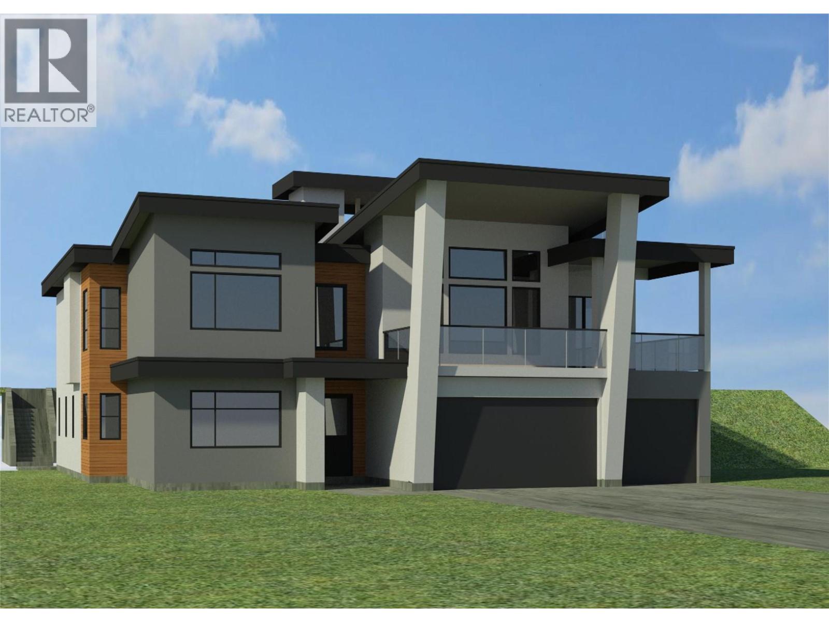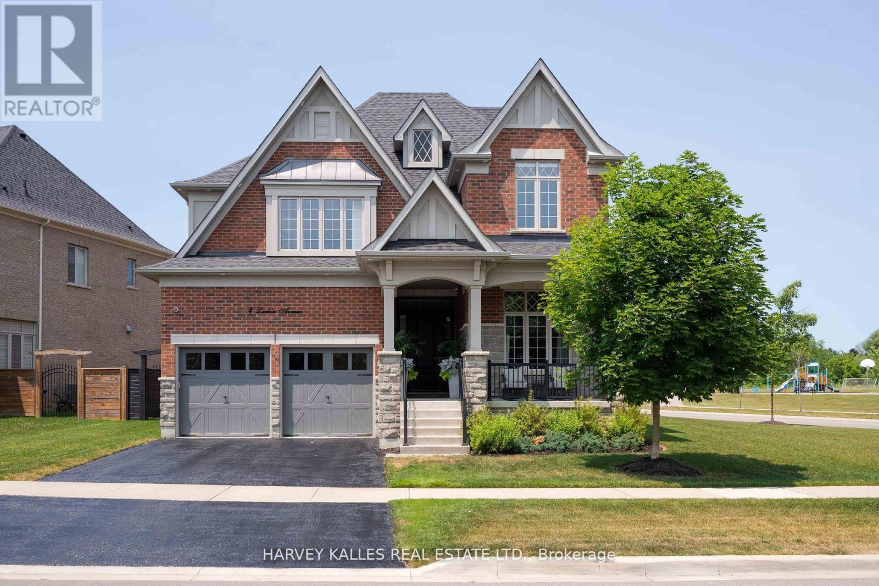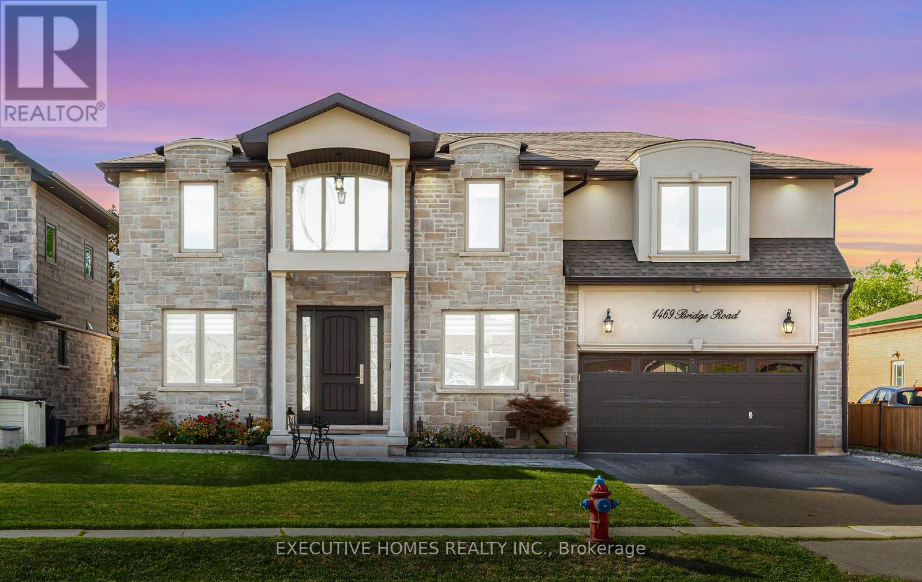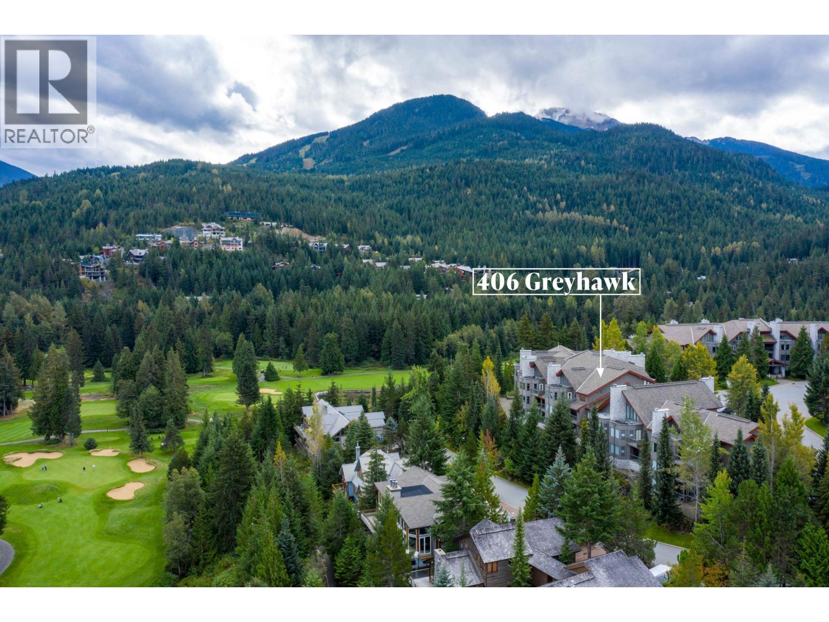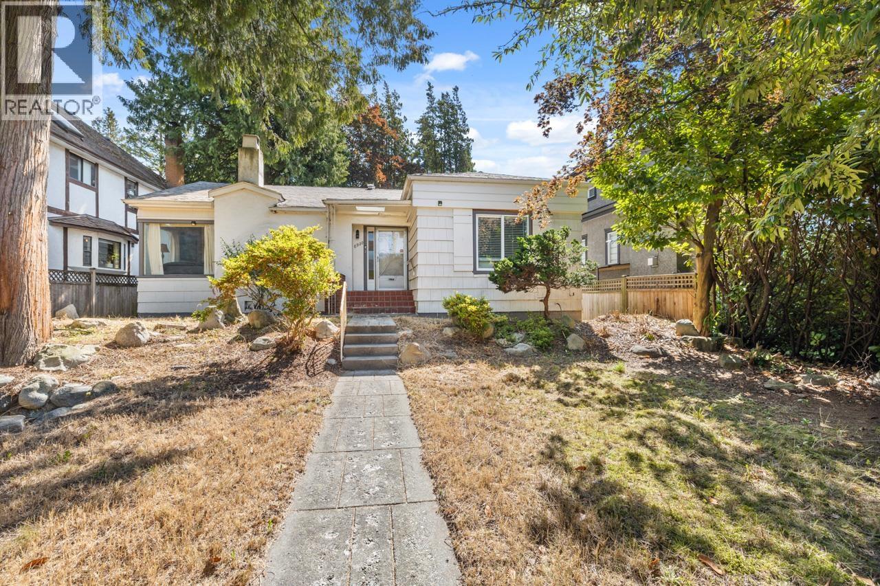5154 Sooke Rd
Sooke, British Columbia
Situated on over 11 parklike acres between Sooke and the Western Communities (10 min each way) with commanding views of Sooke Harbour and the Olympic Mountains. Three separate homes, each with privacy and access via a wrap-around driveway. Main home offers 2,000 sq ft of single-level living, 3 beds plus den, tile/hardwood floors, open kitchen with large island, living room with fireplace, and over 900 sq ft of decks for entertaining. First rental is a 3-bed, 1-bath, 1,150 sq ft older home—ideal for family or home business. Second rental is a 3-bed, 1-bath deregistered mobile with 1,000 sq ft and a 7’10” unfinished daylight basement with woodstove. All homes on separate wells and water systems. Also on site is an income-producing cell tower (discreet and disguised, $1,500/mo). Approx. $6,000/month total income. Sooke allows for 4 homes per 10 acres, development potential. Located at 5154 Sooke Rd (no sign; by appointment only). Listed at $2.49M. (id:60626)
Maxxam Realty Ltd.
4254 Charles Street
Burnaby, British Columbia
Located in sought-after Willingdon Heights. Welcome to this custom-built 2-level home that sits on a generous sized 6100 square feet lot. The main floor is set up with 2 in-law suites that are self-contained. Attached double car garage will be perfit for a workshop. Detached triple-car garage will have plenty of covered parking. Upstairs has over 1500 square feet of living space and a large covered deck. The home is close to Community center, Brentwood Mall, Skytrain and schools. (id:60626)
Sutton Group-West Coast Realty
1432 Vineyard Drive
West Kelowna, British Columbia
Incredible Luxury Home w/gorgeous rooftop patio & elevator! Superior finishings, triple garage & pool! Main floor features a gourmet kitchen w/custom cabinetry, pantry, dining room, living room framed by fireplace, primary suite with 5 pc ensuite & walk-in closet, 2 additional bedrooms, second 5pc bathroom, 2 piece powder room and front and rear covered decks. The lower level has a foyer/entry, games room, media room, spacious bedroom, exercise/guest suite, 3pc bathroom, a pocket office, 3pc pool bathroom, mud room, utility room, pool equipment/storage room and a shop area. Granite countertops throughout, custom cabinetry, hardwood flooring, heated tile in upstairs bathrooms, elevator, modern low maintenance landscaping w/underground irrigation, rear yard fending! Close to wineries, beaches, parks, schools, shopping, and more! (id:60626)
Royal LePage Kelowna Paquette Realty
33 Andrew Street
Teeswater, Ontario
Impeccably restored 19th-century mill, secluded at the end of a quiet street. Set on a 7-acre estate and bordered by a 14-acre private pond, this property promises privacy and tranquillity. Originally built in 1888, the mill blends historic character with modern luxury, boasting over 8,000 sq ft of living space, including outdoor entertaining areas, 10 spacious bedrooms, and 8 beautifully updated ensuites. This home underwent a top to-bottom renovation in 2021, preserving its historic charm while incorporating high-end finishes and state-of-the-art upgrades. The remodel includes all-new doors, windows, roofing, plumbing, electrical, and heating and cooling systems. Each level of the home is independently climate controlled with its own furnace and A/C system, ensuring comfort year-round. An artesian well and water treatment facility provide premium water quality. The kitchen is designed for culinary enthusiasts, featuring a 10-foot island with quartz countertops and new stainless-steel appliances. The main floor is an entertainer’s paradise, offering a social area with an 18-foot wet bar. The second floor is equally impressive, housing four king-sized bedrooms, a cozy lounge area, a second wet bar, and soft cork flooring throughout. This floor also includes a family suite with two additional bedrooms and laundry facilities for added convenience. The third floor is where you’ll find more breathtaking views—a private balcony offers a scenic overlook of the pond, complete with water rights to feed your own hydro-generating dam. This floor includes four additional bedrooms, two full bathrooms, and a recreational area perfect for billiards, air hockey, or simply unwinding in the lounge. A lengthy driveway and spacious parking area can easily accommodate up to 30 vehicles, while the sizeable barn and workshop provide extra storage for recreational equipment. Furnished and move-in ready, this estate offers an unmatched blend of history, elegance, and modern comfort. (id:60626)
Exp Realty Brokerage
Exp Realty
6540 Juniper Drive
Richmond, British Columbia
Where Modern Elegance Meets Comfort! This stunning home has been fully renovated in 2024, featuring brand-new roof, windows, heat pump/AC, plumbing, and electrical for worry-free living. Designed with a modern aesthetic, the bright south-facing yard and extra-large windows flood the main floor with natural light. The open-concept chef´s kitchen boasts an Italian faucet water outlet, an extended pantry, and sleek cabinetry throughout. The living room features a stylish modern wall unit, while the family room includes an expansive wet bar, perfect for entertaining. Step into the grand entrance with an impressive 16ft ceiling height. The home also offers a spacious 2-car garage plus driveway. K-7 Errington Elementary & 8-12 Steveston-London FR Bridge Elementary. (id:60626)
Sutton Group - Vancouver First Realty
6640 Jubilee Road
Halifax, Nova Scotia
The perfect Halifax home, 6640 Jubilee Road. Elegance throughout, ICF construction, backing onto Conrose Park. Mere minutes to The Waeg, sought after schools, Universities, cafes & restaurants, Hospitals and downtown. Beautifully landscaped grounds, with an in-ground irrigation system, private backyard space offering southern exposure. This 2.5 Storey home features high ceilings, floor to ceiling windows and stone exterior - just to name a few. Spacious layout and comfortable principal rooms, appealing to all. Large Chef's kitchen, featuring granite surfaces, abundance of cabinetry, double wall ovens, two dishwashers and pantry. Sunken living room, propane fireplace and grand patio doors, opening to the backyard oasis, making it the ideal place to entertain. Formal dining/living rooms, powder room and mudroom accessing the garage complete this level. The second level encompasses a huge master suite, private balcony, spa-like ensuite and four good sized bedrooms with two additional bathrooms. Generous third floor flex space with endless opportunities. Lower level will certainly impress with the enormous rec room, custom home theater and exclusive fifth bedroom and 4 pc bath. This exquisite home is certainly a must see! (id:60626)
Bryant Realty Atlantic
4 Larkin Avenue
King, Ontario
Welcome home to 4 Larkin Ave. nestled in the prestigious Gates of Nobleton community. This extensively upgraded, and lovingly cared-for home is the perfect next step for your family. Situated on a quiet, family-friendly street, this truly special home sits on a premium 81.2 ft x 129 ft Corner lot with oversized back and side yards. With over $300K In Upgrades, this home is your hub for luxurious living and effortless entertaining. With 4 bedrooms, 4 bathrooms, this home offers 3,563 sqft of above grade living space, featuring 10 ft ceilings on the main level, and 9 ft ceilings on both the second floor and basement and 8 foot doors. The large contemporary kitchen is a real knock-out, thoughtfully designed with an oversized center island, and upgraded with top-of-the-line Thermador Stainless Steel Appliance Package. Enjoy seamless indoor-outdoor living with an extended outdoor dining area, perfect for alfresco gatherings and tranquil evenings. Each of the four expansive bedrooms offer the ultimate privacy with its own ensuite bath and large closet. This is your opportunity to live in one of Nobleton's most desired enclaves. (id:60626)
Harvey Kalles Real Estate Ltd.
1469 Bridge Road
Oakville, Ontario
Welcome to Elevated Luxury in Oakville's Prestigious Southwest Community!Not just own a houselive with style in this 4 Bedrooms & 5 bathrooms custom-built masterpiece. From the grand foyer with soaring open-to-above ceilings to the expansive windows flooding the home with natural light, every element is designed for elegance and sophistication. The main floor boasts rich hardwood floors, a family room with a striking marble-surround fireplace and coffered ceiling, and a designer kitchen featuring premium appliances, a spacious island, and glass doors opening to a beautifully landscaped, oversized backyard perfect for entertaining. Upstairs offers 4 generously sized bedrooms, each with walk-in closets and custom built-in organizers. The luxurious primary suite showcases his and hers closets and a spa-like ensuite with heated floors, while the second bathroom includes a skylight for natural light . Additional features include a legal separate entrance to the basement, partially finished with a full bathroom, potential for a second dwelling, and a rough-in for an additional bathroom, offering incredible versatility. With premium finishes, timeless design, and a functional layout, this home delivers unmatched comfort and upscale living.Must see! Dont miss this opportunity to own one of Oakvilles most stunning homes. (id:60626)
Executive Homes Realty Inc.
1419 Strawline Hill Street
Coquitlam, British Columbia
Rare opportunity to own a versatile, well-located Burke Mtn home, a perfect blend of modern luxury & functionality. 6 beds/3½ baths across 3 levels, with thoughtful layout for family living. A striking open-concept main floor featuring a soaring 20' vaulted ceiling, flex room, & chef-quality kitchen, opening onto a balcony perfect for summer entertaining. Upper floor showcases a serene master retreat w deluxe ensuite, along with 3 roomy secondary bdrms. Fully finished walk-out basement with expansive recreation area + 2 bdrms, ideal for conversion into a legal suite. Enjoy breathtaking southern-facing views of Mount Baker & Pitt River from multiple vantage points in the home. Burke Mtn is surrounded by nature with future amenities to sustain residents demands for years to come. (id:60626)
Royal LePage West Real Estate Services
2584 Westham Island Road
Delta, British Columbia
WESTHAM ISLAND! Rare 3.19 acre parcel with well maintained rancher is country living at it's finest with a beautiful peaceful landscape and just a short 10 minute drive to downtown Ladner and Westham Island residents are automatically members of the gun & rifle club & great hunting on the island. The property features a pride of ownership 3 bedroom home with good sized rooms throughout, huge garden area, nice storage shed and backs onto a canal providing great irrigation. Delta Municipality indicates that 2 homes can be built on the property the main residence being 330 sq. meters and an additional second home of 180 sq. meters ideal for the extended family. Truly an amazing lifestyle just moments from suburbia and all the other great amenities that Delta has to offer. (id:60626)
RE/MAX Real Estate Services
406 3317 Ptarmigan Place
Whistler, British Columbia
Situated in the highly sought-after Blueberry Hill neighborhood, this beautifully renovated residence offers an unbeatable location with easy access to Whistler Village via the scenic Valley Trail. Enjoy breathtaking Blackcomb Mountain and golf course views right from your living room & sundeck. This stunning two-level home features a private top floor end location; 2 spacious bedrooms plus loft, and 2 beautiful bathrooms - one with a steam shower. The floor plan was creatively designed to provide an open, airy atmosphere, providing a relaxing environment perfect for both unwinding & entertaining. Allows nightly rentals, making it an excellent investment opportunity or a personal year-round retreat. Greyhawk has secured underground parking, common hot tub, & a private storage locker. No GST. (id:60626)
RE/MAX Sea To Sky Real Estate
6930 Granville Street
Vancouver, British Columbia
Charming updated 7 bdrm, 4 bath home on a generous 50 x 120 ft lot in desirable South Granville, w/convenient back lane access & parking for up to 5 vehicles. Main floor feats. original hardwood floors, cozy wood burning FP, modern kitchen w/quartz countertops, stainless appliances, gas cooktop, & stackable laundry. Fully renovated full-height basement includes a self-contained suite w/its own laundry & separate entrance-perfect for extended family or rental income. Major upgrades in 2014 include new windows, roof, high-efficiency furnace, & H/W tank. Move in, hold, build your dream home, or explore options for future development. Ideally located w/easy access to transit & shopping, close proximity to top-rated schools-Churchill Secondary, Osler Elementary, York House, & Vancouver College. (id:60626)
RE/MAX Select Properties

