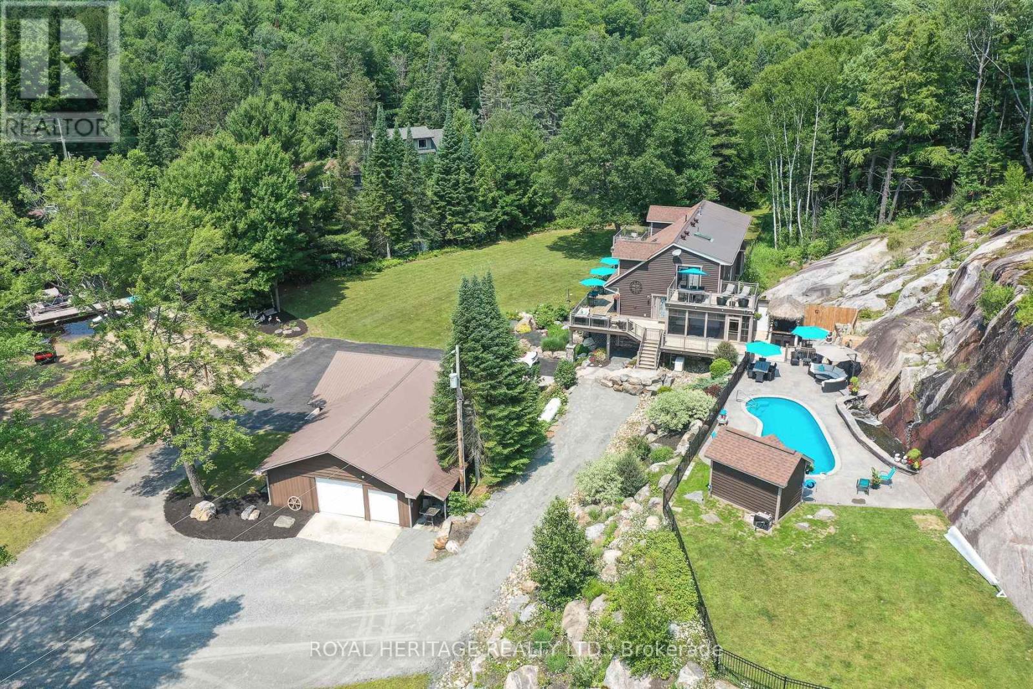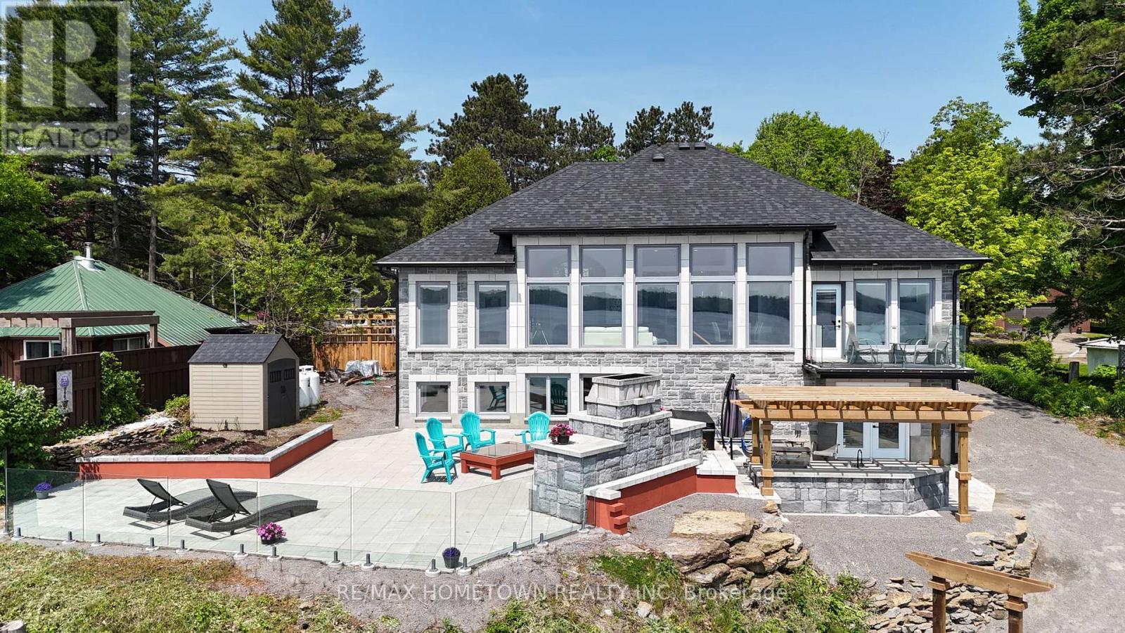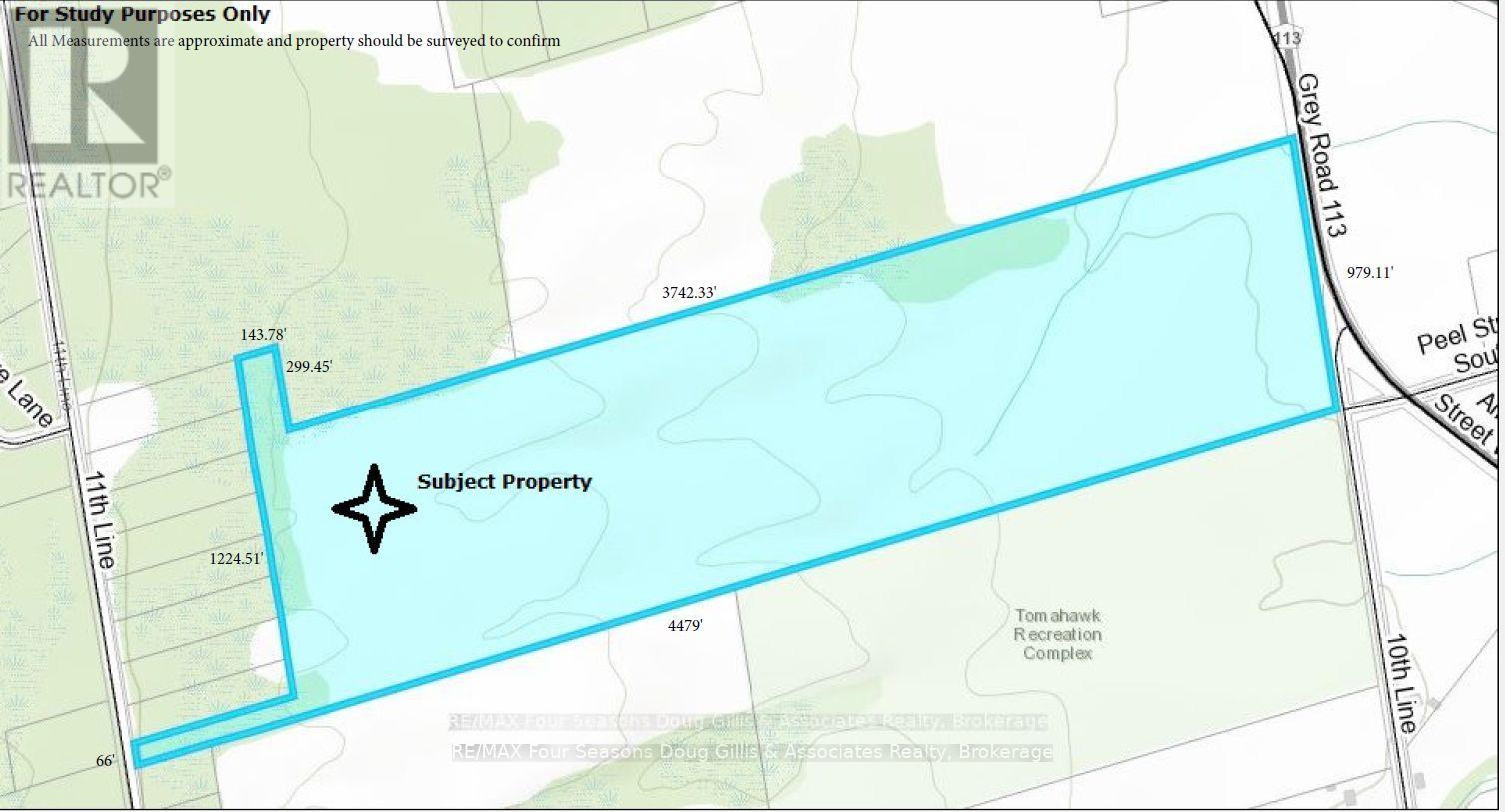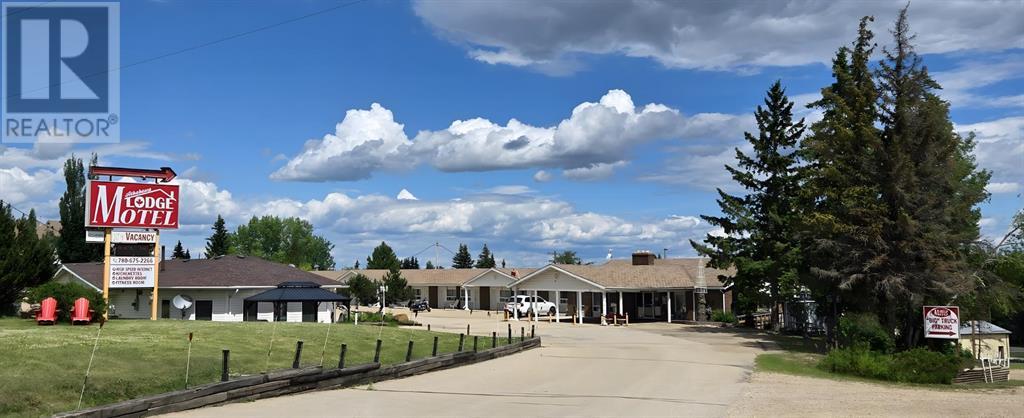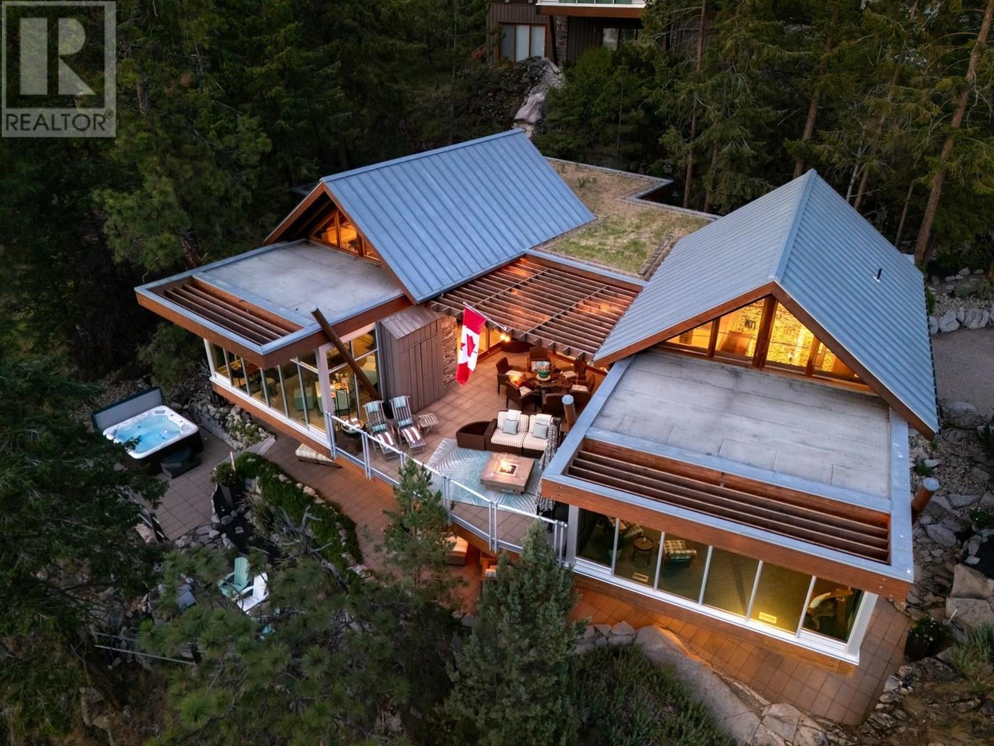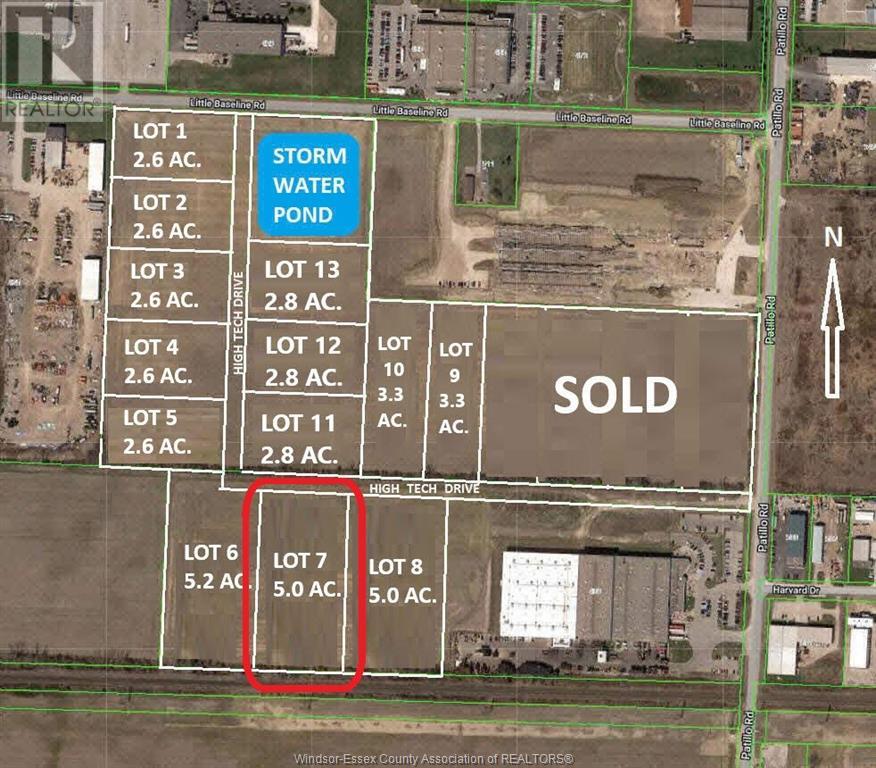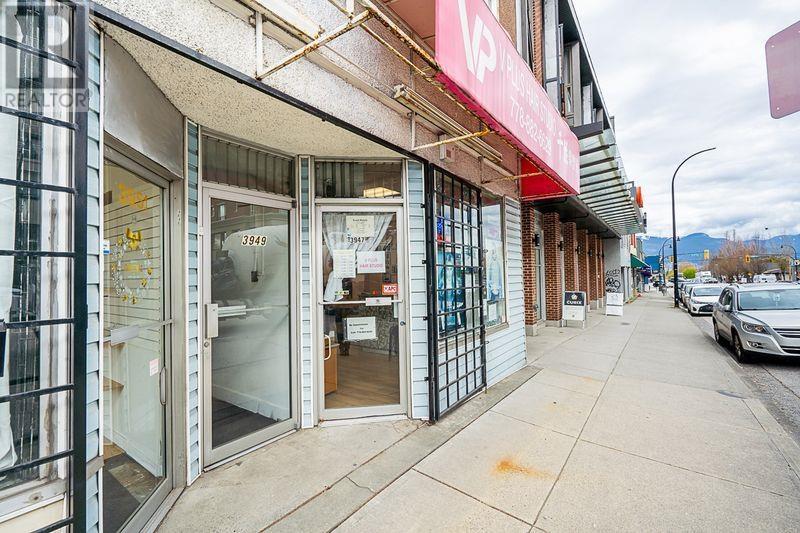14611 105a Avenue
Surrey, British Columbia
Outstanding investment property in the Surrey Guildford development area. Fully renovated in 2023, from bottom to top, sits on a large 11,166 sq ft rectangular lot, 6 bedrooms and 4 bathrooms. Multifamily use on OCP, the property is surrounded by ongoing developments, including the upcoming "Guildford the Greatest" complex and planned 6-story condos on 106 Ave. Confirm specifics with the City. Generating a great monthly rental income, this property is steps away from schools, parks, bus stops, and Guildford Mall, with easy access to SkyTrain, Highways 1 & 17, and the Patullo and Alex Fraser Bridges. 14599 105A Ave and 14631 105A Ave are also listed - could be purchase as land assembly. Opposite the property is a Park with open views, Ideal for Development. (id:60626)
Nu Stream Realty Inc.
54 Cronin Drive
Toronto, Ontario
A stunning fusion of form and function, this custom-built residence showcases a design-forward aesthetic with impeccable craftsmanship throughout. Featuring white oak herringbone floors, soaring 10-ft ceilings on the main level, built-in speakers, and full smart home integration.The chefs kitchen is a showpiece outfitted with premium Sub-Zero, Wolf, and Bosch appliances, a massive eat-in island with bar sink and wine fridge, and seamlessly connected to a spacious family room and sunlit breakfast area. Custom millwork and thoughtful finishes elevate every room.The primary retreat offers a private balcony, dream walk-in closet, and spa-inspired ensuite. The 11-ft lower level impresses with an oversized walkout and a fully wired home theatre. Every inch of this home is curated, considered, and crafted to impress (id:60626)
Keller Williams Referred Urban Realty
33 Redberry Parkway
Toronto, Ontario
Allow me to introduce you to this amazing home. You have to see it to believe it. Nothing left to be desired. As you approach the front entrance you are greeted and impressed by a 8ft wide 2" thick arched double door front entrance featuring an impressive foyer with an 18 ft high ceiling an incredible chandelier and unbelievable winding oak open stairs leading to the second floor. On the left you have the formal Living and Dining room with broadloom, on the right you have a nice office with parquet floor.The kitchen is huge with all new modern stainless steel appliances, triple door fridge with water and ice supply, built-in oven, built-in microwave, built-in cooktop, built-in dishwasher, Stainless Steel exhaust hood, open concept, with eating counter and overlooking a huge dining room. A large family room with built-in wood burning fireplace, a large sitting area with skylights and walkout to the beautiful rear yard leading to a custom built brick BBQ. Completing the main floor are the laundry room and 2 piece bathroom. Walk up the winding oak stairs 4 bedrooms. The primary bedroom is huge with walk-in closet and a 5 piece ensuite bathroom with heated floor soaker tub and separate shower. Another bedroom with a 3 piece ensuite bathroom. The basement is equally impressive with a huge kitchen all new stainless steel appliances, fridge with ice & water supply stove, electric fireplace, including exhaust hood over stove. Basement also has walkout to a large well maintained side yard. (id:60626)
RE/MAX Professionals Inc.
120 Hutcheson Beach Road
Huntsville, Ontario
Spectacular, unique, unforgettable. These are just a few words to describe this magical, one of a kind property. Formerly featured in a Muskoka magazine, the home and property offer plenty of space for entertaining, a growing family or simply reconnecting with nature and wildlife. Design elements, including local Muskoka granite picked and split by the owners hand and built into the feature wall and kitchen island, all help to create a space that welcomes you from its front gates to its front door and beyond. Soaring vaulted ceilings and architectural beams in the main living area and primary bedroom, as well as a thoughtfully redesigned interior created during the building of a significant addition completed in 2016, provided the owner and designer an opportunity to create a spacious, interesting yet functional space. Breathtaking views from numerous balconies, windows and patios overlook the grounds, gardens, 30ft waterfall and approx. 500 ft of Mother Natures perfect river front. The in-ground salt water pool, tiki bar, infrared sauna, built in hot tub, large gym, theatre room, ball court, sandy beach with gentle water entry for swimming, dock for boating, waters edge bunkie (sleeping 4 comfortably), the huge 5 car garage, large RV shed with oil pit and even the bonfire lookout on top of the hill of your 11 acre property will afford you the last ray of sunshine with the setting sun to complete your daily living experience. Should you ever wish to leave your property, you are just a few short minutes to the heart of Huntsville by car and a short boat ride along the river to Lake Vernon and further access to Fairy, Mary and Peninsula Lakes. Pictures may speak a thousand words but this property has thousands more to share with you in person. Private showings only. (id:60626)
Royal Heritage Realty Ltd.
257 Hudson Point Road
Elizabethtown-Kitley, Ontario
Stunning Stone Home on the River Built in 2021 - Welcome to your private riverside oasis. This all-stone 1700+ sq ft home, built in 2021, features a double attached garage with inside access, but that's just the beginning. Step through the bold blue front door into a show-stopping interior flooded with natural light and panoramic river views. Hardwood floors add warmth and elegance to the main living and dining areas, as well as the two west wing bedrooms, enhancing the home's clean, modern feel. The spacious open-concept layout connects a large living room, dining area, and a chef-worthy kitchen with ample cupboard and counter space, ideal for everyday living and entertaining, and all appliances are included. Convenient main floor laundry is just off the garage entrance - perfect for unloading groceries. Two bedrooms and a 3-piece bath are located on the west side, while the east wing features a private primary suite with a walk-out balcony, large his and hers closets, and a 4-piece ensuite that includes a soaker tub. Downstairs, the fully finished walk-out lower level offers endless possibilities: create a family room, games room, or easily convert the space into an in-law suite. You'll also find a bright office or exercise room, a 2-piece bath, a utility room, and two spacious storage rooms. Step out from the lower level to a custom-built outdoor BBQ station complete with a sink and wine fridge, perfect for year-round entertaining. Just a few steps away, unwind in a beautifully designed outdoor space featuring a hot tub, fireplace, and sitting area, all with uninterrupted views of the stunning St. Lawrence River in every season. And there's more: head down to the water's edge to find a 45' x 10' Kehoe dock with a 7,000 lb boat lift with remote. Whether you're into fishing or cruising, this setup is a dream for any boater. This is more than a home; it's a lifestyle. Book your showing today. (id:60626)
RE/MAX Hometown Realty Inc
376 Watson Avenue
Oakville, Ontario
Welcome to 376 Watson Avenue Nestled in the serene setting of Old Oakville. Just moments from the heart of Downtown Oakville, this sophisticated home offers the perfect blend of comfort, luxury, privacy, brightness and spaciousness. Originally designed by the legendary Old Oakville partnership of Hicks-Pettes Architects Inc the interior of the home has been wonderfully modernized including a meticulously designed showcase chefs kitchen. The primary bedroom has been completely reimagined with practicality and indulgence in mind with an endearing extension offering an incredibly expansive retreat, which includes a calming electric fireplace and peaceful seating area. An old forest inspired rear yard surrounded by the mature and towering trees of the South Oakville tree canopy sets the stage for the ideal and very private verdant setting for entertaining or enjoying relaxing quiet evenings. The finished lower level provides ample recreational space or the required square footage for a comfortable second living area complete with bedroom and recently remodelled full bath. All of this resides on one of the most desirable avenues in Old Oakville, within easy reach of the quaint shops, fine restaurants, trendy cafes, The Oakville Club and the river, lake and marina access that downtown Oakville offers. With its timeless design, prime location and luxurious amenities, 376 Watson Avenue presents an immaculate and move-in ready opportunity to enjoy the best that Old Oakville has to offer. Additional Note On Amenities: Garage complete with EV/Tesla charging, State of the Art Infinity Security System, Year Round Hot Tub Spa, 3 thoughtfully located electric fireplaces. Sump Pump, Tankless Water Heater. (id:60626)
Coldwell Banker-Burnhill Realty
417248 10th Line
Blue Mountains, Ontario
89+/- Acres of Prime Land | Blue Mountains. A rare opportunity to own an expansive parcel just minutes from Lora Bay, Thornbury, and the Village at Blue Mountain. This approximately 89-acre property features beautiful natural surroundings and offers incredible potential whether you're envisioning future development, a recreational retreat, or a private estate (subject to approvals).Ideally situated in one of Southern Georgian Bays most desirable areas, enjoy privacy and tranquility while still being close to golf, skiing, trails, and the waters of Georgian Bay. Buyer to perform their own due diligence regarding zoning, permitted uses, and development potential. (id:60626)
RE/MAX Four Seasons Doug Gillis & Associates Realty
4004 Highway 2 S
Athabasca, Alberta
Conveniently located near Highway 2, the Old Brick School, and the Athabasca Native Centre. Features include on-site laundry, barbecue grills, a conference center, and a fitness room. Easy to operate — primary clientele consists of long-term workers. Includes a manager’s suite with 1 bedroom, 1 bathroom, kitchen, and living room. Just 90 minutes from Edmonton and 3 hours from Fort McMurray. NOTE: Revenue (ear end March 31), 2023: $900,460, 2024: $910,736, 2025: $932,327. NOI: 2023: $605,000, 2024: $612,000, 2025: $668,000. Year built: 1979 (26 rooms), 2001 (10 rooms) (id:60626)
RE/MAX Complete Realty
9845 Eastside Road Unit# 125 & 126
Vernon, British Columbia
Perched above the shoreline in the exclusive Outback community, this one-of-a-kind cantilevered lakefront home is a West Coast-inspired masterpiece that blends bold architecture with the serenity of nature. Crafted into the rocky knoll, the 5 bedroom, 4 bathroom custom residence offers 3,423 sq.ft. of thoughtfully designed living space and over 1,200 sq.ft. of multilevel outdoor terraces, all with panoramic lake views. Vaulted timber ceilings, expansive windows, and organic materials create a seamless connection between indoors and out. The chef’s kitchen features brand-new Sub-zero appliances and a one-of-a-kind burl piece from California’s iconic Redwood forest, while the living room and primary suite are both framed by uninterrupted vista views of Okanagan Lake. Luxurious features include a lakeside hot tub, media room, multiple lounging decks, and a lower-level recreation room—perfect for entertaining or unwinding in privacy. 3 owned parking stalls as an added bonus. As part of The Outback’s resort-style community, enjoy access to the private marina, two sandy swimming bays, tennis courts, two pools with hot tubs, a fitness center, and a lakeside fire pit lounging area adjacent to the rare salmon spawning bay. Surrounded by protected parkland, this is a true retreat for those seeking immersive natural luxury. Enjoy direct access to scenic hiking and biking trails and take advantage of the close proximity to the neighboring resort community of Predator Ridge. (id:60626)
Unison Jane Hoffman Realty
8208 Old Kamloops Road
Stump Lake, British Columbia
Napier Hills Ranch … A stunning lakefront just over 3 hrs to Greater Vancouver / 25 mins to Kamloops. 264 acres of grasslands, majestic rocky outcrops with scenic pockets for trees and expansive lake and valley views. The large wrap around deck and lower level fire pit / concrete pavers and sitting area are a 10/10! On the property is an exquisite 3,864 sq.ft log home + double car garage, and a quality 1,672 sq.ft two bedroom post & beam guest house, and a 6 stall horse barn with power and running water. This is the ideal set up for guest / family to have their own space while visiting. The horse barn has two large fenced paddocks and land has some amazing riding. Step inside the home and you will surely be impressed. Very detailed video tour of house and land. (id:60626)
Landquest Realty Corp. (Interior)
Lot 7 High Tech Drive
Lakeshore, Ontario
Lot # 7 is a 5.0 acre parcel in the New ""High Tech Industrial Park"" in Lakeshore, located south of the EC Row Expressway just off Patillo Rd. This New 66.9 acre Industrial Park will have a new L-shaped Road with entrances from Patillo Rd and Little Baseline Rd. The proposed name of the road is High Tech Drive that will have new fully serviced industrial lots. Lot 7 is 5.00 acres offered For Sale at $ 650,000.00 per acre. This lot can be combined together with other lots to create larger acreages. The 66.9 acres are already Zoned M1 Industrial with many permitted uses. (id:60626)
Royal LePage Binder Real Estate
3947 Knight Street
Vancouver, British Columbia
3947-3949-3951 Knight St. Excellent CORNER lot in a Prime area of Kingsway & Knight! Currently a 2 storied building in excellent condition. Owner occupying upstairs (1526 SQFT of living space, 3 bedrooms and 2 bathrooms along with a 396 SQFT deck), One of the two retail units is being rented at $1,800. (id:60626)
RE/MAX Masters Realty




