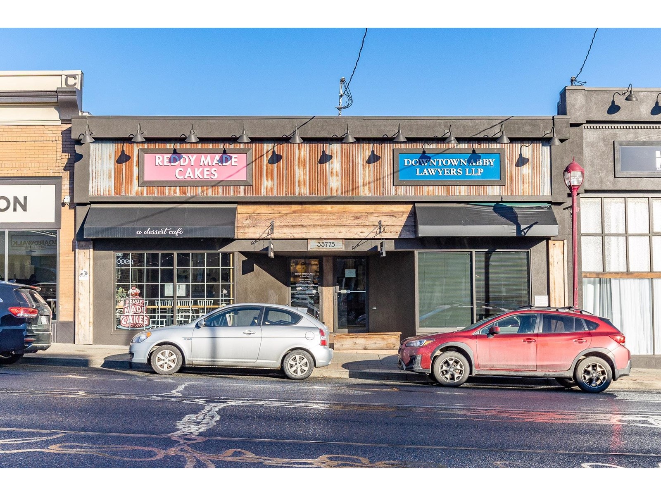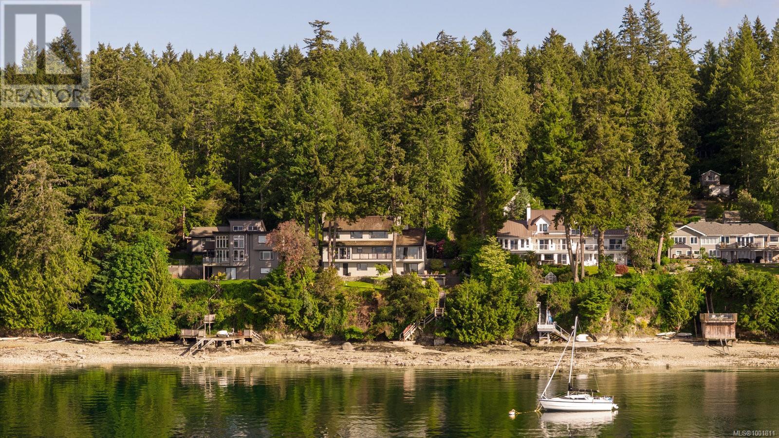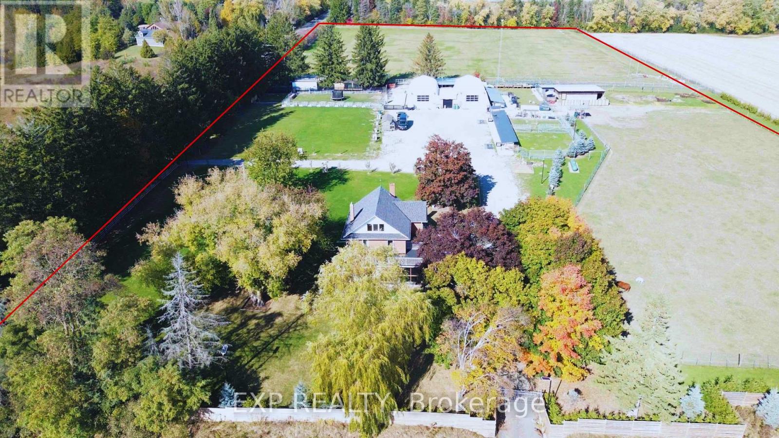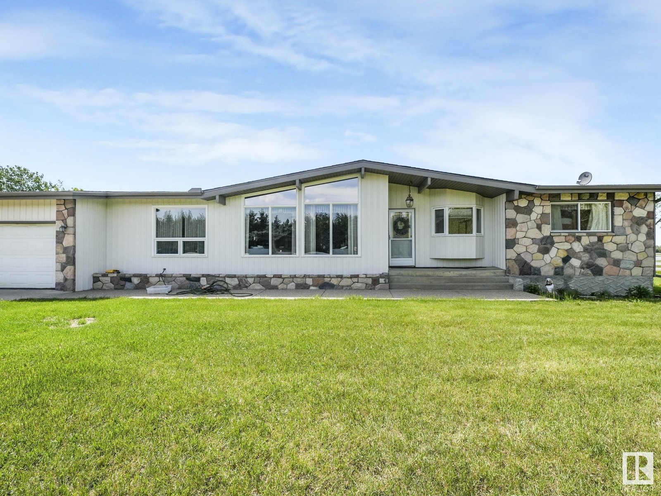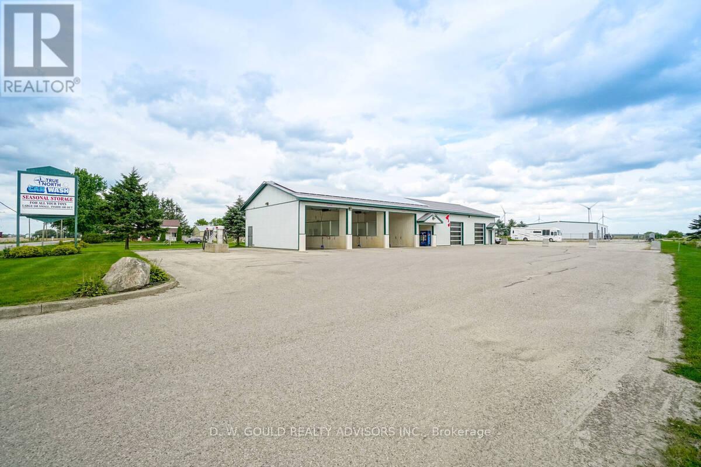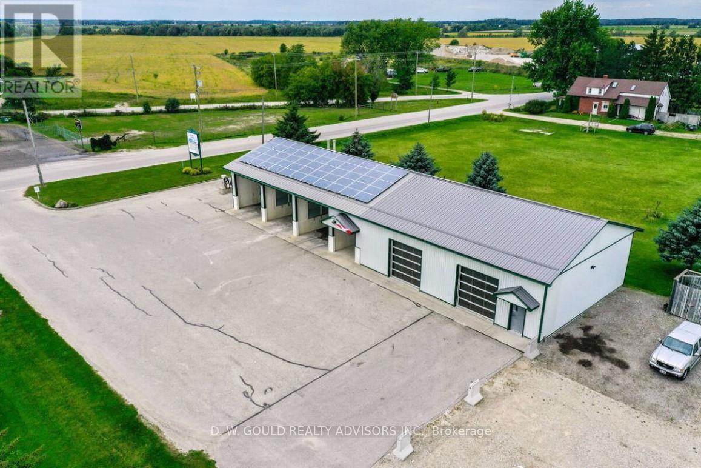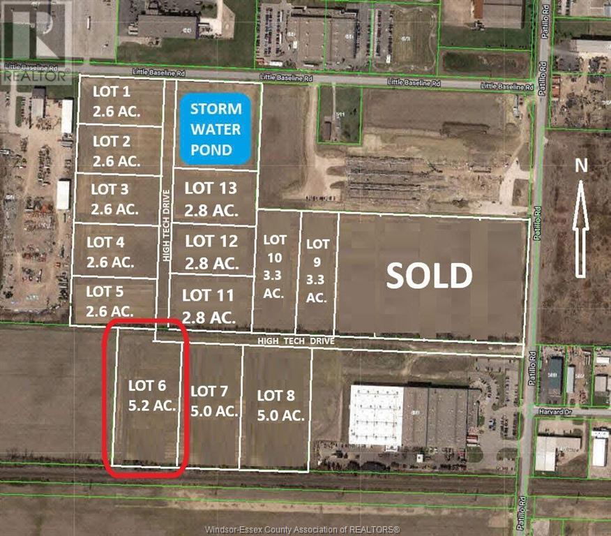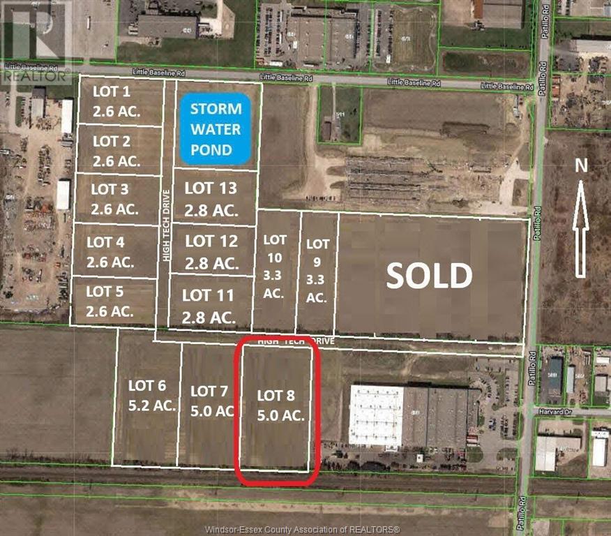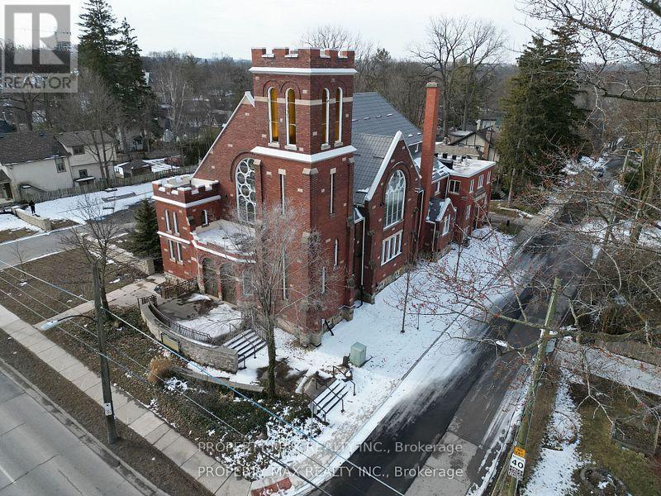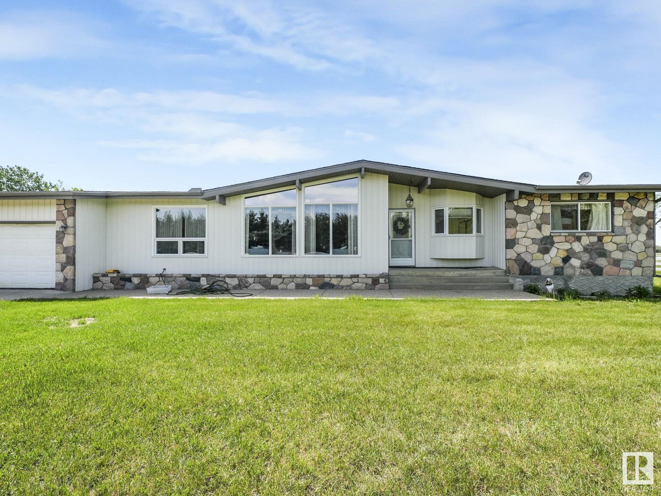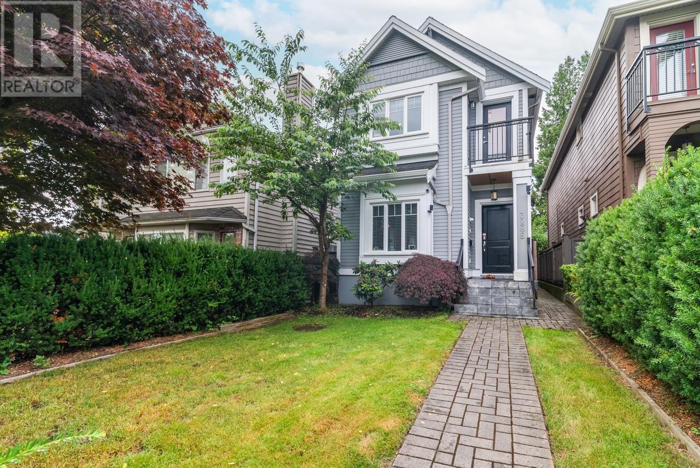33775 Essendene Avenue
Abbotsford, British Columbia
Discover the opportunity at 33775 Essendene Avenue, a fully leased commercial property ideally located in the highly walkable and increasingly sought-after historic downtown Abbotsford. This investment offers a rare blend of stability, location, and income, making it a standout asset in today's commercial market. Positioned on one of the busiest streets in the downtown core, this property enjoys strong visibility and consistent foot traffic, surrounded by thriving local businesses, cafés, and boutique retailers. With a solid tenant in place, this building offers immediate and predictable cash flow for many years to come!! Reach out for an NDA to get further information! (id:60626)
RE/MAX Commercial Advantage
9600 Ardmore Dr
North Saanich, British Columbia
Exceptional waterfront home with breathtaking ocean views and private beach access! Situated on a beautifully landscaped 0.69-acre lot, this 3,109 sq.ft. residence is surrounded by mature greenery and a stunning natural shoreline—offering the perfect setting for an idyllic West Coast lifestyle. Designed to capture the views, the home features floor-to-ceiling windows, a spacious open-concept kitchen and living area ideal for entertaining, and a luxurious primary suite with a 6-piece ensuite and private sun deck. Step outside to enjoy tiered decks, patio space, and Western exposure that showcases incredible sunsets and vibrant coastal activity. A staircase leads directly to a sandy beach for true oceanfront living. Additional highlights include a self-contained 1-bedroom in-law suite with separate entrance. Located on the coveted west side of the Saanich Peninsula, this rare offering combines serene seaside living with easy access to nearby amenities. (id:60626)
Macdonald Realty Ltd. (Sid)
76b Johnston Road
Mindemoya, Ontario
Stunning Custom-Built Lakefront Retreat on Lake Manitou - Welcome to 76 Johnston Road, a breathtaking custom-built lakefront home completed in 2022. Nestled on 5 private acres, this luxurious retreat offers a perfect blend of modern elegance and natural beauty, featuring a landscaped yard, stone walkways, and a picturesque shoreline fire pit area. Enjoy sunrise and sunset views over Lake Manitou from your 40-foot dock with a spacious sitting area, making this the ultimate waterfront escape. This architecturally designed home showcases cathedral ceilings with shiplap finishes, engineered hardwood floors, and expansive windows that flood the space with natural light. The open-concept main floor boasts a living room with a stunning stone fireplace, a bright kitchen with a large island, granite countertops, and a sunroom off the dining area. A convenient laundry room leads to the heated triple-car garage. The primary suite is a true sanctuary, featuring a spectacular water view, a spacious walk-in closet, and a spa-like ensuite with double sinks, a large walk-in shower, a soaker tub, and tile flooring. A grand foyer with a 2-piece bath completes the main level. An open staircase leads to the second floor, where a walkway overlooks the main living area. Here, you'll find two generous bedrooms, a 4-piece bath, and a versatile third bedroom, perfect for use as a family or games room. Designed for year-round living, this private retreat is equipped with a security system, modern conveniences, and exceptional craftsmanship. Whether you seek a peaceful getaway or a luxurious home, this property is a rare find on pristine Lake Manitou. A must-see property – book your private viewing today! (id:60626)
Royal LePage North Heritage Realty
680 Winchester Road W
Whitby, Ontario
Location/Location/Location.At the crossroads of Country Lane and Highway 7, this stunning 10-acre farm offers a ready-to-move-in house or the perfect place to build your dream home or Home-based businesses or secondary suites (Buyer to do own due diligence). In Whitby's Calm Countryside, Adjacent ToHwy 412, 407. Whitby's Brooklin neighborhood is five minutes away.This charming home offers a blend of historical elegance, modern comfort and featuring ceilings that are about 9 feet high. Enjoy The Luxurious 5-Piece Bathroom With A Deep SoakTub And Generous Shower Upstairs. Add appeal to the home with a hardwood floor. Enjoy the tranquil surroundings by stepping outside onto the spacious second-floor terrace. Custom maple cabinets, and sophisticated granite countertops make the kitchen a chef's dream come true.Enjoy The Coziness Of The Kitchen's And Bathroom's Heated Flooring. (id:60626)
Exp Realty
54320 Hwy 2
Rural Sturgeon County, Alberta
Prime 40-Acre Development Opportunity on St. Albert Trail Exceptional chance to own 40 acres along the high-traffic St. Albert Trail corridor. This land is positioned for future Highway Commercial, Highway Retail, and Residential development, making it an ideal holding property with massive upside. Located directly across from St. Albert Dodge, this site is surrounded by major ongoing developments to the east and south. Property Highlights: 2,500 sq ft bungalow with triple attached drive-thru garage Heated barn and five shops, including a 72' x 150' structure with a fully contained 1-bedroom suite Flat, usable land with high visibility and direct access to a major arterial route Live comfortably now, develop later—or hold for long-term appreciation. Either way, this is a strategic investment in one of the fastest-growing regions around. (id:60626)
RE/MAX Professionals
(Car Wash) - 493 Eliza Street
Wellington North, Ontario
This property offers County Road exposure and features a total of +/- 14,018 sf of building area on +/- 2.28 acres, which includes a +/- 9,800 SF commercial/industrial warehouse with three drive-in doors and varying clear heights (12' 10" -19' 4"), a +/- 2,318 sf car wash with three bays and office, and a 1,900 SF shop with two Drive-in doors. Shop could be used for various automotive or retail uses. Tint shop, detailing, etc. The site includes excess land and a gravelled outdoor storage area. Zoned C2 (Highway Commercial) at the front with a variety of permitted uses & M1 (Industrial) at the rear, allowing for outside storage with select uses. Tax amount is estimated from interim 2025 tax bill (TBV). VTB available. *Legal Description Continued: WELLINGTON NORTH. **EXTRAS** Please Review Available Marketing Materials Before Booking A Showing. Please Do Not Walk The Property Without An Appointment. (id:60626)
D. W. Gould Realty Advisors Inc.
(Warehouse) - 493 Eliza Street
Wellington North, Ontario
This property offers County Road exposure and features a total of +/- 14,018 sf of building area on +/- 2.28 acres, which includes a +/- 9,800 SF commercial/industrial warehouse with three drive-in doors and varying clear heights (12' 10" -19' 4"), a +/- 2,318 sf car wash with three bays and office, and a 1,900 SF shop with two Drive-in doors. Shop could be used for various automotive or retail uses. Tint shop, detailing, etc. The site includes excess land and a gravelled outdoor storage area. Zoned C2 (Highway Commercial) at the front with a variety of permitted uses & M1 (Industrial) at the rear, allowing for outside storage with select uses. Tax amount is estimated from interim 2025 tax bill (TBV). VTB available. *Legal Description Continued: WELLINGTON NORTH **EXTRAS** Please Review Available Marketing Materials Before Booking A Showing. Please Do Not Walk The Property Without An Appointment. (id:60626)
D. W. Gould Realty Advisors Inc.
Lot 6 High Tech Drive
Lakeshore, Ontario
Lot # 6 is a 5.25 acre parcel in the New ""High Tech Industrial Park"" in Lakeshore, located south of the EC Row Expressway just off Patillo Rd. This New 66.9 acre Industrial Park will have a new L-shaped Road with entrances from Patillo Rd and Little Baseline Rd. The proposed name of the road is High Tech Drive that will have new fully serviced industrial lots. Lot 6 is 5 .25 acres offered For Sale at $ 650,000.00 per acre. This lot can be combined together with other lots to create larger acreages. The 66.9 acres are already Zoned M1 Industrial with many permitted uses. (id:60626)
Royal LePage Binder Real Estate
Lot 8 High Tech Drive
Lakeshore, Ontario
Lot # 8 is a 5.0 acre parcel in the New ""High Tech Industrial Park"" in Lakeshore, located south of the EC Row Expressway just off Patillo Rd. This New 66.9 acre Industrial Park will have a new L-shaped Road with entrances from Patillo Rd and Little Baseline Rd. The proposed name of the road is High Tech Drive that will have new fully serviced industrial lots. Lot 8 is 5.00 acres offered For Sale at $ 650,000.00 per acre. This lot can be combined together with other lots to create larger acreages. The 66.9 acres are already Zoned M1 Industrial with many permitted uses. (id:60626)
Royal LePage Binder Real Estate
1061 Richmond Street
London East, Ontario
Opportunity knocks with this unique property at 1057 & 1061 Richmond Street! Formerly a church, this solidly constructed building offers limitless potential for renovation. Located just an eight-minute walk to the University of Westerns Richmond Gate, its in the heart of Londons academic hub, with Kings, Huron, and Brescia Colleges, as well as Londons University Hospital, all within walking distance.Renovations to the first and second floors, as well as the basement, have already begun, and much of the work is complete. With 9 larger units (potential for 12) and a total of 27 washrooms, this property is perfect for rental income. Theres ample parking space for tenants, and the NF Zone variation allows for a variety of permitted uses. Taxes will be assessed after work completion.This is a must-see to appreciate opportunitycall to schedule your viewing today! See attached for more details. Extras include all items in the basement (36741960). **EXTRAS** All existing materials and other items on the property will be provided at a reasonable price. (id:60626)
Property Max Realty Inc.
54320 Hwy 2
St. Albert, Alberta
Located directly across from St. Albert Dodge, this site is surrounded by major ongoing developments to the east and south. Property Highlights: 2,196 sq ft bungalow with triple attached drive-thru garage and including a 72' x 150' structure with a fully contained 1-bedroom suite Flat, usable land with high visibility and direct access to a major arterial route Live comfortably (id:60626)
RE/MAX Professionals
3288 W 32nd Avenue
Vancouver, British Columbia
Most desirable neighbourhood of MACKENZIE HEIGHTS. Beautiful street appeal. This 2 levels well maintain home offers elegant living. Features 3 bedrooms, 3 washrooms, radiant heat, A/C, HRV. Open large gourmet kitchen with high-end appliances, granite countertops with oversized island. Super quality, design & workmanship. Close to well-known schools: Prince of Wales Secondary School, Lord Kitchener Elementary, Crofton, St. George's, UBC. (id:60626)
Magsen Realty Inc.

