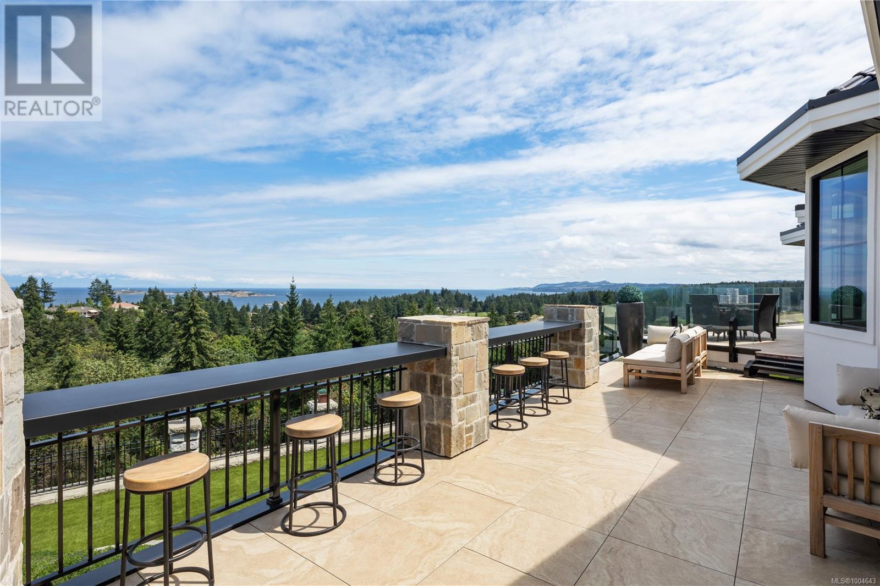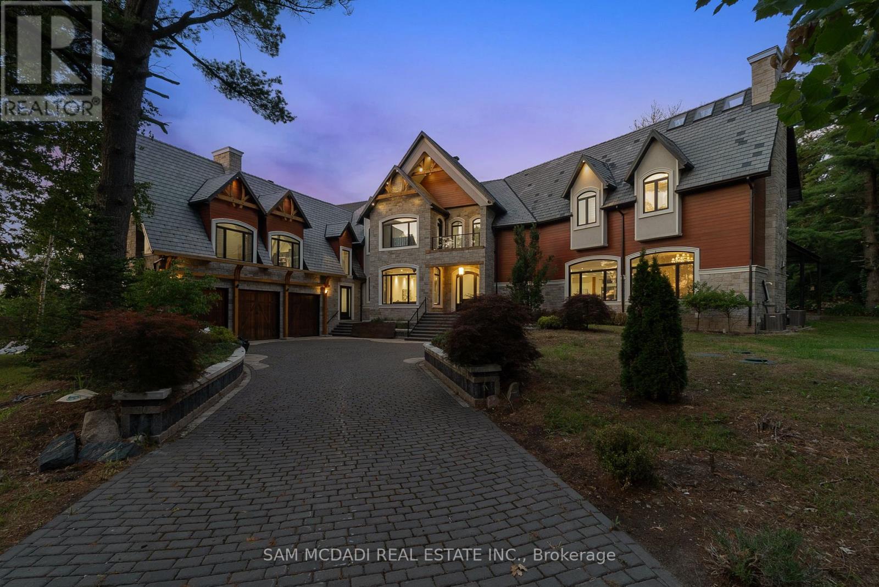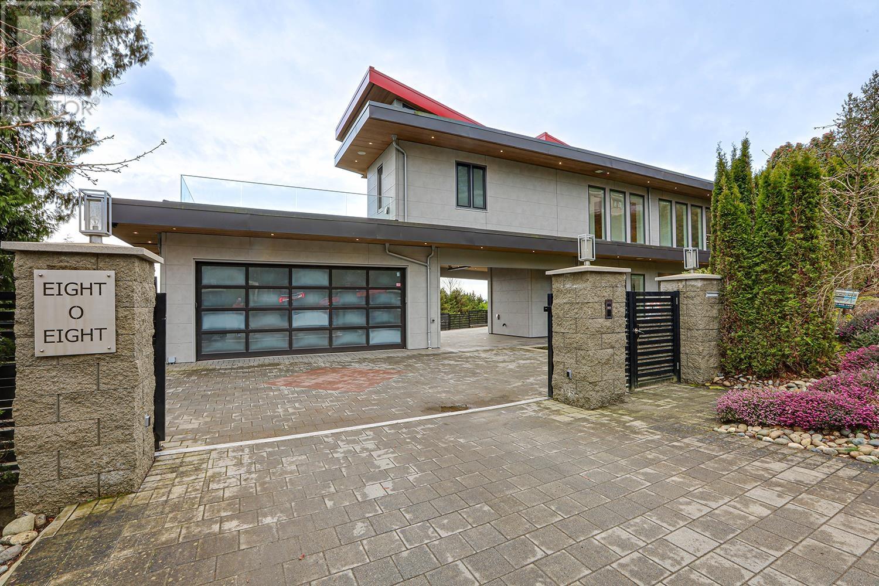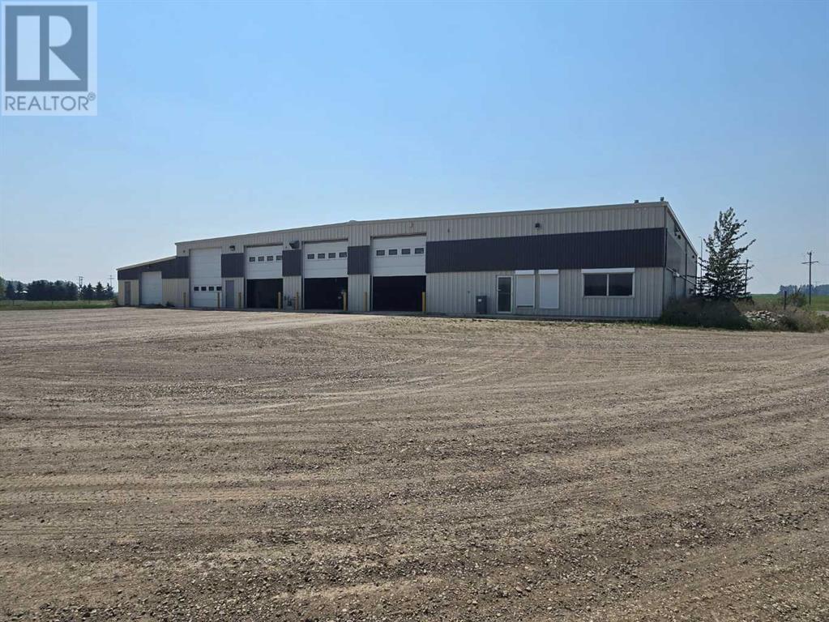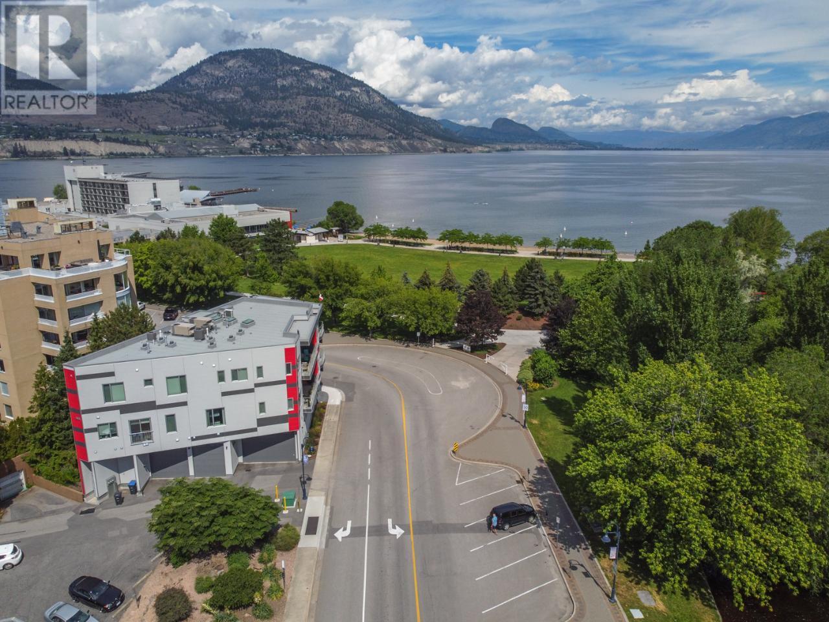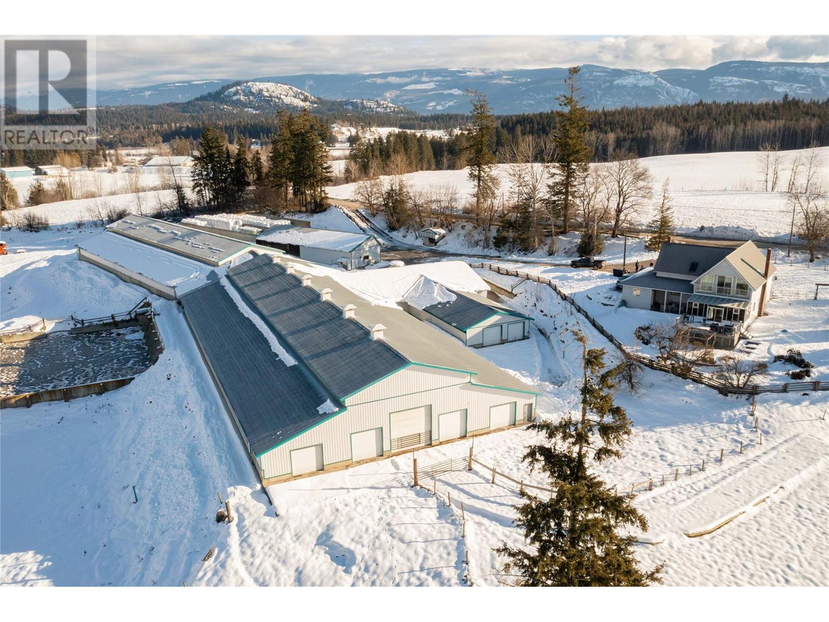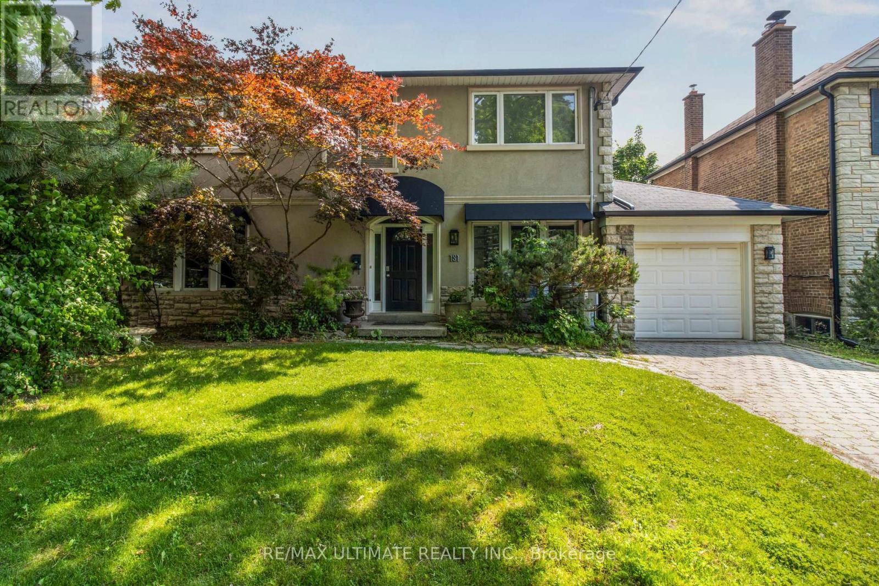2230 Chelsea Pl
Nanoose Bay, British Columbia
This breathtaking home, boasting panoramic views of the Coastal Mountains, Fairwinds Golf Course, and the Salish Sea, is ideally located in the heart of Nanoose Bay. Thoughtfully designed with striking copper ceilings and artisan metalwork, the home also includes a grotto-inspired pool with steam room and cascading waterfall. The main level also features a well-appointed chef’s kitchen, spacious living area, 150-bottle wine display, double garage, dining room, and a luxurious primary suite with a five-piece ensuite. With engineered hardwood and marble flooring throughout, the lower level has a dedicated entertainment space with bar, projection screen, and 18-foot ceilings, two gas fireplaces, travertine-appointed bathrooms, a built-in bunkroom, and a grand spiral staircase. Outside, enjoy a private courtyard or sit and take in vistas on an expansive deck, 2 fireplaces, hot tubs, custom concrete work, sealed driveway, firepit, and much more. This home truly must be experienced in person (id:60626)
Sotheby's International Realty Canada (Vic2)
Sotheby's International Realty Canada
5354 Fifth Line Line
Erin, Ontario
*Stunning Stone Farmhouse on 91 Serene Acres A Rare Gem Near Erin!** Discover the perfect blend of rustic charm and modern comfort in this strategically located stone farmhouse, nestled on 91 breathtaking acres of picturesque land. Whether you're seeking a peaceful retreat, a lucrative investment, or a canvas for your dream business, this property offers endless possibilities. This classic and solid stone farmhouse boasts timeless elegance with huge potential for customization. The expansive 91-acre lot features a mix of fertile farmland (income-generating, as it's leased to a local farmer, covering property taxes!) and lush wooded areas, complete with a natural spring-fed pond. Enjoy privacy and tranquillity, as the home is set back from the road. Inside, you will find a renovated interior, including a spacious white kitchen (2023) with a stone-topped island, a formal dining room, and a generous living area. The second level offers four comfortable bedrooms and a full bathroom, while the basement provides practical utility, storage, and laundry space. Modern upgrades include geothermal heating and cooling (installed in 2015, which keeps energy costs minimal), a 2016 electrical panel, and a new water line with a pressure pump from the well (also installed in 2016). The house was freshly painted in 2023, with beautiful hardwood floors on the main level and engineered flooring upstairs. Additional highlights include a newer heated and powered workshop/garage (40x30 ft) with two oversized garage doors, perfect for car enthusiasts or running a business. There's ample parking space, plus an old barn with a chicken coop. The property's potential is limitless: live a quiet life surrounded by nature, hold onto it as a valuable investment (with land that's sure to appreciate), or transform it into a wedding venue, luxury dining destination, or other business venture. Don't miss this rare opportunity to see this extraordinary property and let it speak to you (id:60626)
Sutton Group Quantum Realty Inc
2408 Sw Marine Drive
Vancouver, British Columbia
Prestigious custom-built home on a 14,240 sq/ft lot along iconic SW Marine Drive, offering breathtaking panoramic views of the golf course mountains and Strait of Georgia. This elegant 5-bed, 6-bath estate features a grand foyer and formal living room with soaring dome ceilings. All major rooms are south-facing, filling the home with natural light. Expansive balconies span the main and lower levels, with a ground-level patio that leads to a beautifully terraced garden-perfect for outdoor living and entertaining. House has been renovated. Rental Suite can have 1, 2 or 3 bedroom configuration. Enjoy the serenity of nature with privacy and prestige. Minutes from top high schools, UBC, Kerrisdale and a world-class golf course. (id:60626)
Royal Pacific Realty (Kingsway) Ltd.
15 Glenview Heights Lane
King, Ontario
Set on a secluded almost 2-acre estate, this newly constructed architectural masterpiece offers over 13,000 square feet of refined indoor-outdoor living. Gated, grand, and privately positioned along Glenview Heights Lane, boasting modern luxury with timeless craftsmanship, designed for the most discerning of buyers. An inviting open-to-above foyer welcomes you inside, from dramatic ceiling heights to custom lighting, every detail has been thoughtfully curated to evoke elegance and ease. Expansive principal rooms flow effortlessly across the main level, including a formal dining room with fireplace, sunlit office retreat, and a sprawling family room with oversized windows framing the treetop views. The culinary kitchen is both stylish and functional, anchored by not one but two centre islands, custom cabinetry, premium built-in appliances, and a walk-in pantry. Whether hosting lavish dinner parties or casual gatherings, this space offers endless versatility. Above, the primary suite is an indulgent retreat, complete with a private terrace, spa-like 5-piece ensuite, and dual walk-in closets. Each additional bedroom is a suite unto itself, with vaulted ceilings, ensuite baths, and walk-in closets that speak to the elevated design throughout. For multigenerational or extended living, a private guest wing features its own kitchen, living area, and 3-piece bath. The fully finished walk-out basement spans over 3,600 square feet, offering a dynamic recreational space with lounge zones, and seamless access to the serene backyard.Intentionally designed with practicality in mind, this estate is equipped with 2 kitchens, 9-car parking, and surrounded by mature forest that ensures complete privacy and year-round tranquility. Positioned in a peaceful wooded enclave just moments from golf courses, conservation lands, and top-rated schools, this one-of-a-kind residence is a rare offering! (id:60626)
Sam Mcdadi Real Estate Inc.
808 Esquimalt Avenue
West Vancouver, British Columbia
Solid Contemporary Residence with Breathtaking Views of Lions Gate, Downtown Vancouver, and Stanley Park. This meticulously crafted home offers exceptional quality and attention to detail throughout. Situated on a flat, gated driveway just one minute from Park Royal, the property combines sophisticated design with functionality. The main level showcases an expansive open-concept layout, made possible by substantial steel support beams. Soaring ceilings, floor-to-ceiling windows, and exquisite imported tile flooring enhance the sense of space and light. The gourmet kitchen is outfitted with premium Miele, Wolf, and Sub-Zero appliances, complemented by a professionally designed WOK kitchen featuring a 6-burner Wolf range. Book your private showing today! (id:60626)
RE/MAX Heights Realty
7180 Langton Road
Richmond, British Columbia
Granville neighborhood. This house blends modern luxury at its finest, celebrating the latest technology and astonishing details. The gourmet kitchen features an island, wok kitchen, Miele appliances, and high-end cabinetry. An amazing double circular staircase, a full-size home theater, and a game room with a wet bar add to the home's appeal. There is one legal suite that can serve as a nanny suite or mortgage helper. The mudroom connects to the garage, showcasing a very thoughtful design. Upstairs, there are two master bedrooms, each with luxurious ensuites. The outdoor area has a classic touch with California-style landscaping. Elegant details, top-quality materials, and dedicated workmanship are evident throughout.Open House August 03Sun 2-4pm (id:60626)
Sutton Group - 1st West Realty
Macdonald Realty Westmar
1208 Haywood Avenue
West Vancouver, British Columbia
This remarkable contemporary home sits on a quiet corner lot in the heart of Ambleside with views of the Ocean and Lions Gate Bridge. Almost 4,800 sq/ft over 3 levels with Elevator, 7 bedrooms, 6 full baths & 1 half bath, living room, family room, Wok kitchen, media room, 3 sets of washers/dryers! Radiant floor heating with A/C, kitchen outfitted with high end Miele appliances, Euroline doors, Italian tiles and hardwood flooring throughout. Entertain with the built in BBQ on the huge heated south facing patio. Legal one bedroom with own kitchen, washer/dryer with separate entrance. Easy access to shopping, Ambleside Beach, golf course and West Vancouver´s finest schools. *Open House Sunday August 3rd @ 2-4pm* (id:60626)
Royal Pacific Realty (Kingsway) Ltd.
28244 Highway 590
Rural Red Deer County, Alberta
Excellent opportunity to live where you work! Located on 32 acres, this property features both a 12,500 SF industrial shop, as well as a 2,998 SF house. The shop features a 700 SF office space with one office, a lunchroom, and one washroom. The main shop area has a parts room, it's own washroom, a 625 SF storage mezzanine, an oil change trench with collector system, as well as (7) 14' x 16' overhead doors - 3 of which create drive thru bays. There is also a wash bay with (2) 14' x 16' overhead doors that create a 4th drive thru bay, and a separate shop space with (1) 14' x 16' overhead door. Additionally, there is 2,500 SF of cold storage with two overhead doors. The shop has in floor heating throughout and ample yard space. The beautifully maintained house offers 4,300 SF of functional and inviting living space over 3 floors (basement, main floor, and second floor). Designed for comfort and flexibility, it features a front office with built-in shelving, a formal dining room, an open concept kitchen with a breakfast nook, walk-in pantry, and raised breakfast bar, a large family room with a fireplace, a mudroom with washer & dryer and access to a two car garage, as well as one washroom on the main floor. The second floor includes 3 bedrooms, a full 3-piece washroom, and a primary bedroom with a 5-piece en-suite, a walk-in closet, and a sitting area. The basement features a large open family room, a full 3-piece washroom, a secondary living room with space to construct another bedroom, and a furnace room with cold storage. Enjoy the privacy of the property with a large driveway, a front partial wrap-around deck, a large back deck off the main family room, a fire pit, and ample yard space including a fenced pasture for a hobby farm. The property offers excellent access to Highway 2 and is just minutes away from the Town of Innisfail. (id:60626)
RE/MAX Commercial Properties
88 Lakeshore Drive
Penticton, British Columbia
88 Lakeshore Dr. Drive East Penticton Three beautiful suits in the whole family Who gets the one bedroom who gets the two better wow who gets three bedroom penthouse It just doesn’t get better than this very private. Lots of parking separate garages. Wow, a penthouse with a man cave And the two bedroom suite for our guest If you are a ""think outside the box"" type of person then 88 Lakeshore would be an excellent fit for you! Multiple uses such as owning this building in its entirety living in one of the suites then renting out the other suites, or, it could be more than the 3 residential homes. This location offers C5 – Urban Centre Commercial PURPOSE This zone provides an opportunity for an owner to live and work within the same building. Live in the 2,583 sq. ft. lakeview penthouse and convert the first and second floors into dentist or doctor’s office, medical/health offices, convenience store/retail, business support service, animal clinic and much more. The building itself comprises 3 floors of architectural splendor. Main floor entry offers full size hi-efficiency commercial elevator security controlled for each floor which delivers on a promise of breakthrough quality & unsurpassed engineering excellence. 3 garages, each assigned independently to the 3 homes for a total of up to 9-12 vehicles. Second floor offers 2311 sqft. with a separate titled 686 sqft. suite for guests, rentals or caretaker. This rare and desirable property has a total sq. footage of 6,356 sq. ft. We all know ""location, location, location"" so let's face it, the walking score to shops, restaurants, farmers market & all of what the downtown can offer is at your doorstep and it doesn't get any better than this. This property offers masterclass in luxury, lifestyle, & design. Penticton. Live, Work and Play, Call Now (id:60626)
Royal LePage Locations West
88 Lakeshore Drive
Penticton, British Columbia
88 Lakeshore Dr. Drive East Penticton Three beautiful suits in the whole family Who gets the one bedroom who gets the two better wow who gets three bedroom penthouse It just doesn’t get better than this very private. Lots of parking separate garages. Wow, a penthouse with a man cave And the two bedroom suite for our guest If you are a ""think outside the box"" type of person then 88 Lakeshore would be an excellent fit for you! Multiple uses such as owning this building in its entirety living in one of the suites then renting out the other suites, or, it could be more than the 3 residential homes. This location offers C5 – Urban Centre Commercial PURPOSE This zone provides an opportunity for an owner to live and work within the same building. Live in the 2,583 sq. ft. lakeview penthouse and convert the first and second floors into dentist or doctor’s office, medical/health offices, convenience store/retail, business support service, animal clinic and much more. The building itself comprises 3 floors of architectural splendor. Main floor entry offers full size hi-efficiency commercial elevator security controlled for each floor which delivers on a promise of breakthrough quality & unsurpassed engineering excellence. 3 garages, each assigned independently to the 3 homes for a total of up to 9-12 vehicles. Second floor offers 2311 sqft. with a separate titled 686 sqft. suite for guests, rentals or caretaker. This rare and desirable property has a total sq. footage of 6,356 sq. ft. We all know ""location, location, location"" so let's face it, the walking score to shops, restaurants, farmers market & all of what the downtown can offer is at your doorstep and it doesn't get any better than this. This property offers masterclass in luxury, lifestyle, & design. Penticton. Live, Work and Play, Call Now (id:60626)
Royal LePage Locations West
266 Mallory Road
Enderby, British Columbia
155 acres of fertile soil, Drive thru Dairy barns 150 free stalls room for 300 cows, Parlour set up for double 12, Manure pit, shop, bunker silo, generator, update parlour to milk again or would make a great heifer facility, 3 Homes, 4 Bedroom nicely remodeled older home. Two mobile homes 2008 56x27.5 double wide mobile, 66x14 single wide mobile. Great location between Salmon Arm and Enderby, close to lots of recreational activity, with lakes and mountains. (id:60626)
B.c. Farm & Ranch Realty Corp.
181 Bayview Heights Drive
Toronto, Ontario
Welcome to 181 Bayview Heights Dr, a stunning 4-bedroom, 4-bathroom family home nestled on an expansive lot in a highly desirable Bennington Heights neighbourhood. This beautifully maintained property features a spacious layout perfect for both entertaining and everyday living. The main floor showcases spacious family, living, dining rooms, a private home office, and a convenient bedroom backing onto the beautiful pool and patio. The gourmet kitchen is a chef's dream, featuring granite counters, a Wolf gas stove/oven, Sub-Zero fridge, built-in dishwasher and microwave, and custom cabinetry. All seamlessly connected to a bright family room space with walkout access to the beautifully landscaped backyard featuring a large salt water pool and patio perfect for summer gatherings or quiet evenings outdoors. Upstairs, you'll find three generously sized bedrooms, including a serene primary suite complete with a 5-piece ensuite and ample closet space. The finished basement level offers excellent flexibility with space for a gym, recreation area, or extra bedroom, along with abundant storage. Bennington Heights is renowned for its peaceful ambiance, characterized by winding streets, cul-de-sacs, and lush ravine surroundings. The neighbourhood's natural boundaries are the Don River Valley and Moore Park Ravine, offering residents a sense of seclusion and tranquility. It is celebrated for its sense of community, access to top-ranked schools, and natural surroundings. Residents enjoy scenic walking trails, nearby parks, and quick access to Bayview's shops and restaurants. With a generous lot, functional layout, and incredible location, 181 Bayview Heights Dr offers the ideal setting to call home. (id:60626)
RE/MAX Ultimate Realty Inc.

