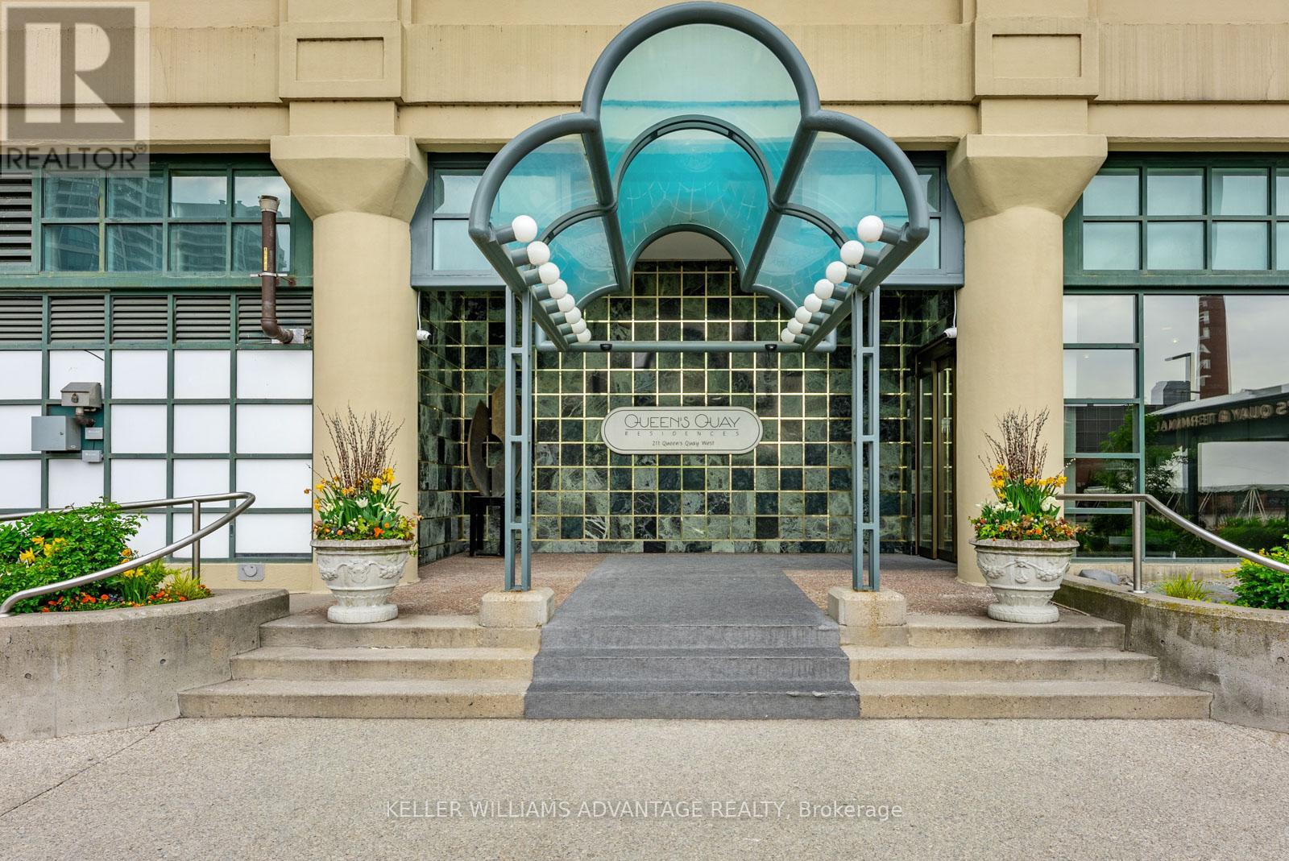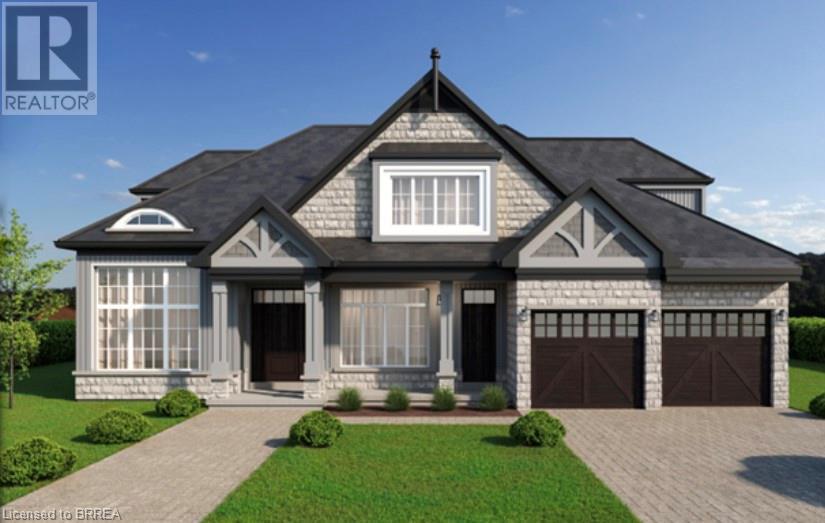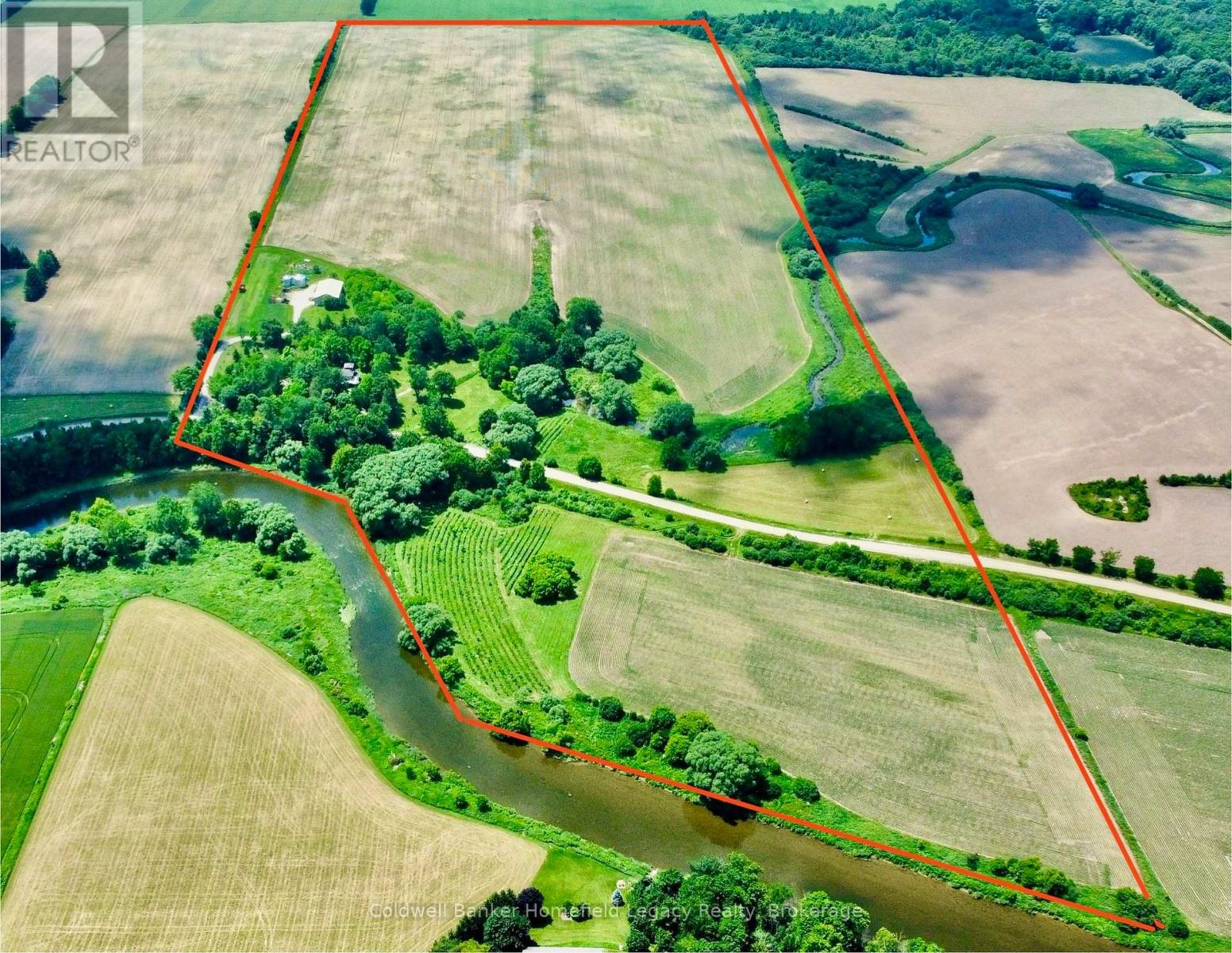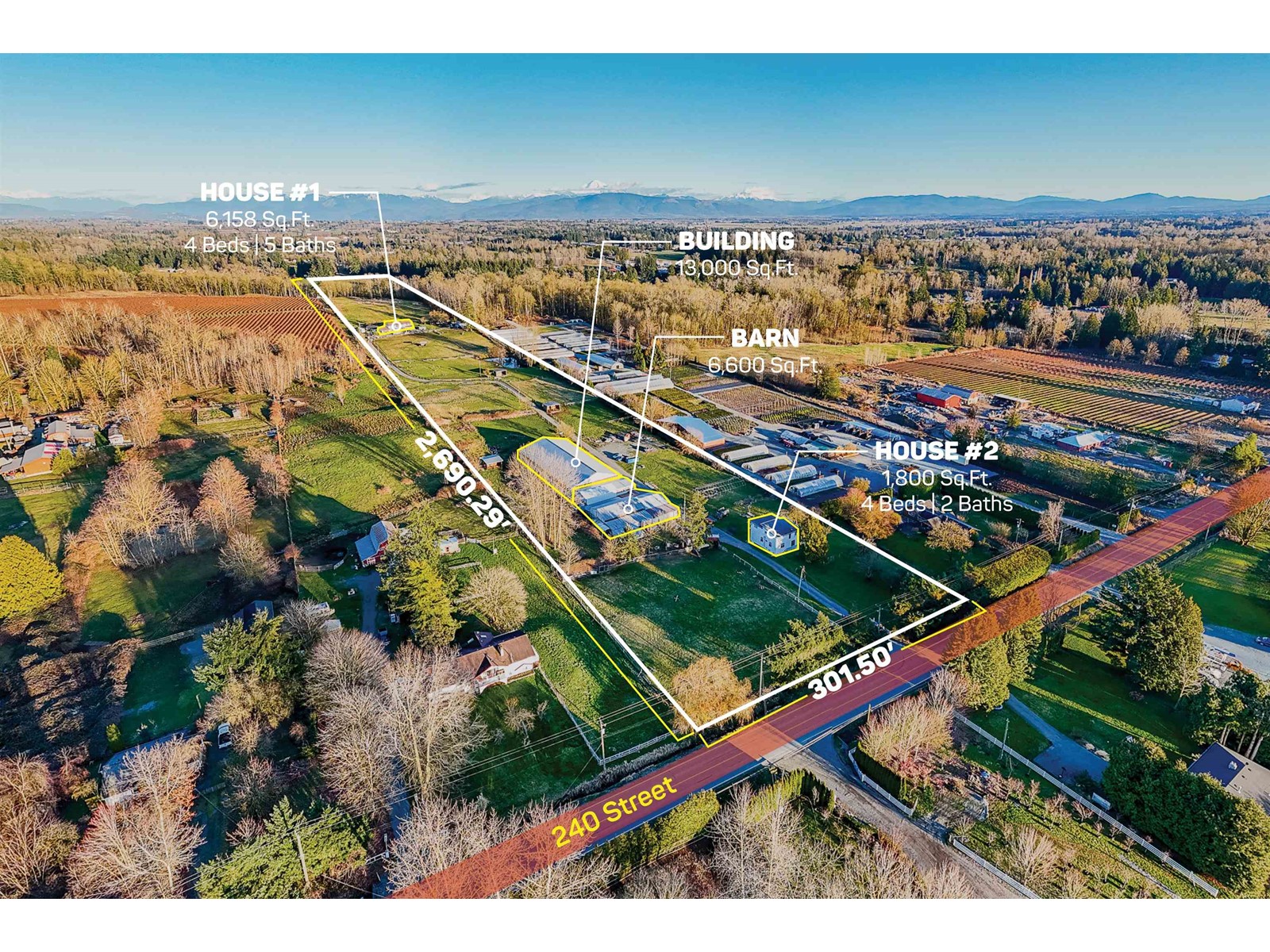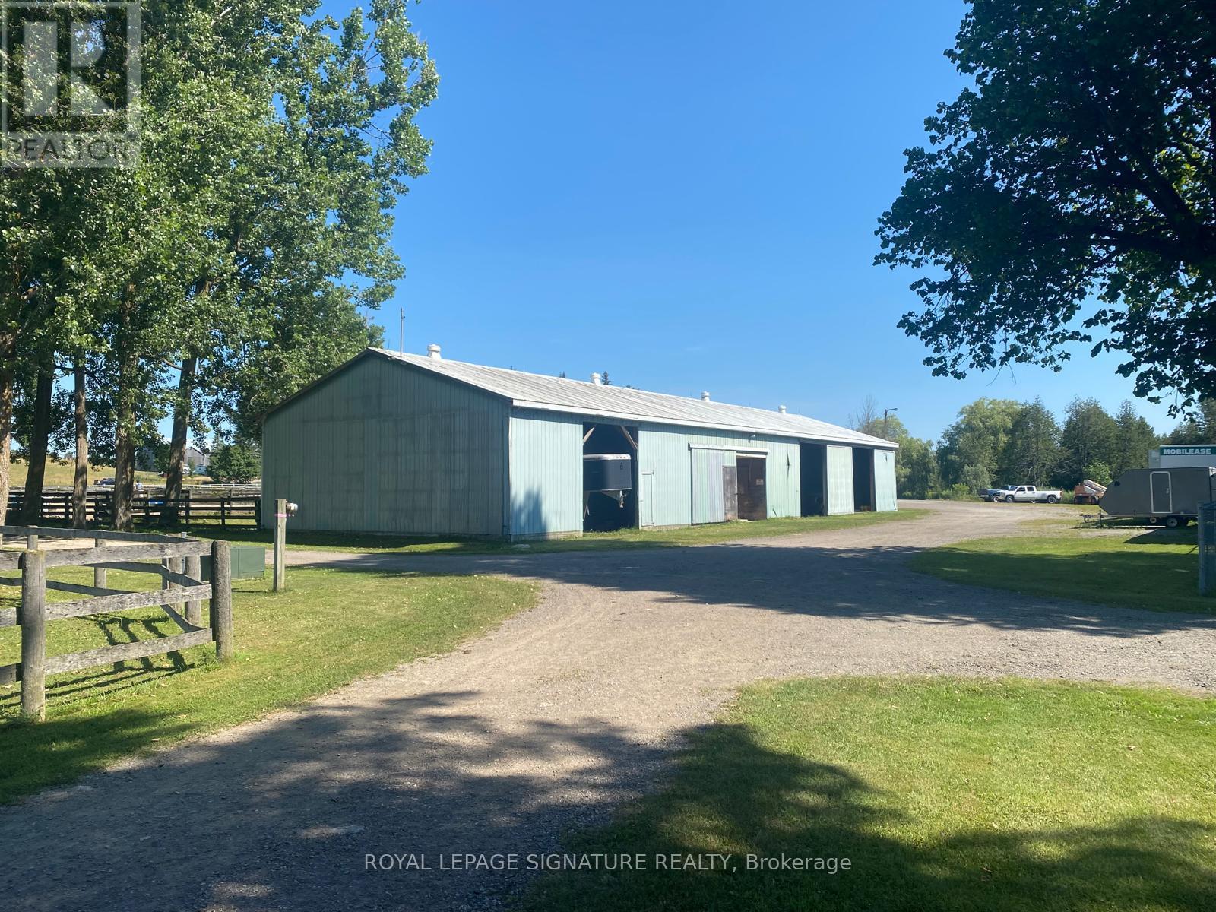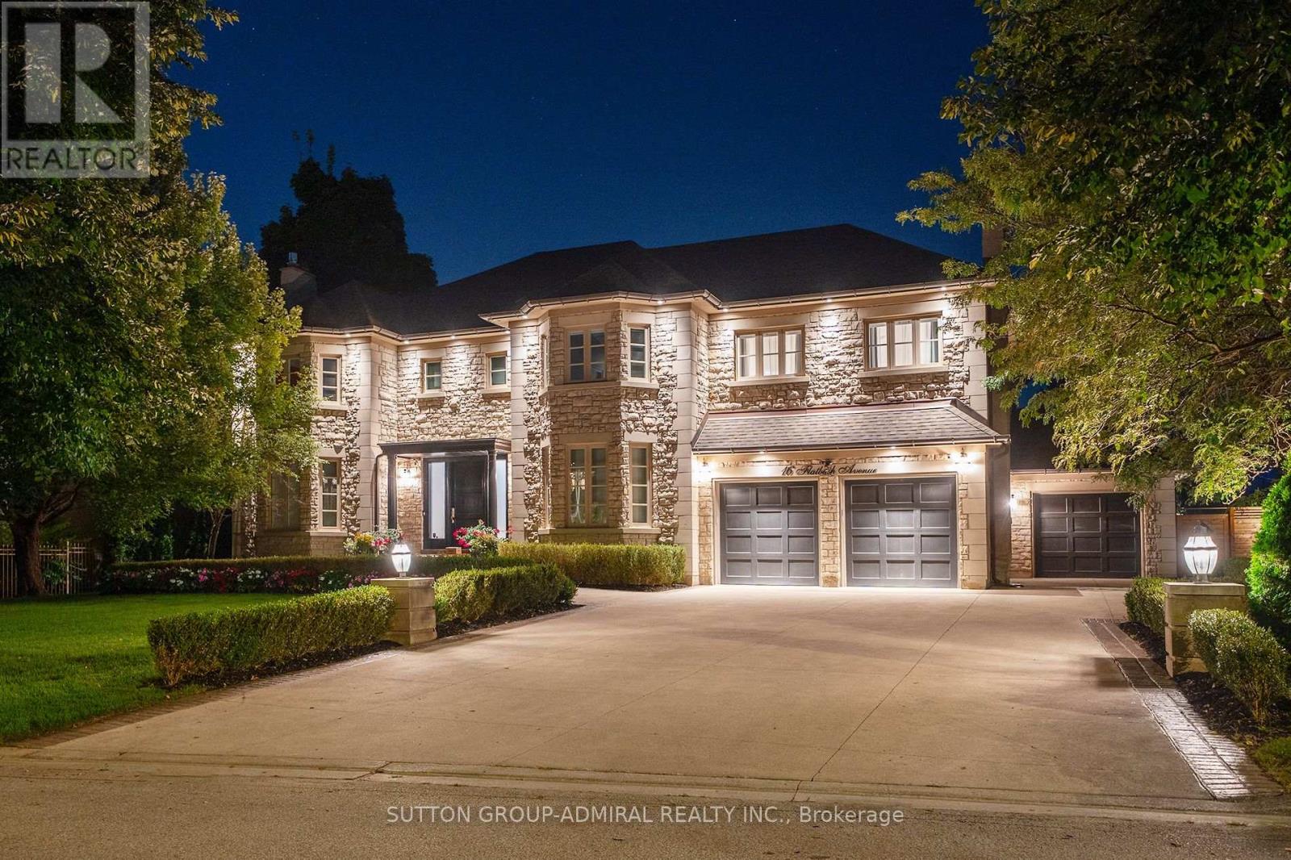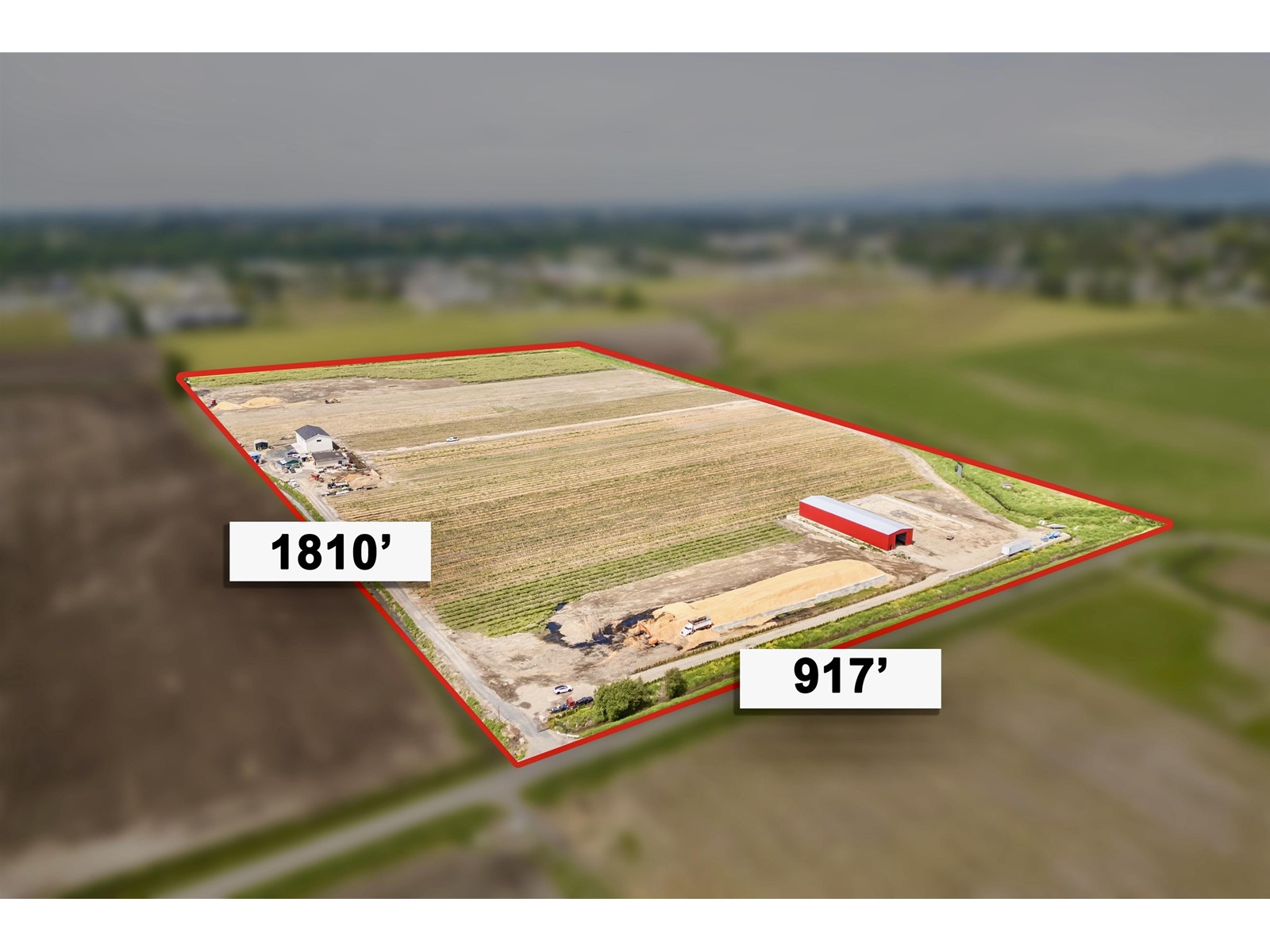905/906 - 211 Queens Quay W
Toronto, Ontario
Welcome to an extraordinary residence where sky, city, and lake converge in a breathtaking panorama. Spanning over 4,000 sq ft across two seamlessly combined suites, this waterfront home redefines luxury living in one of Toronto's most exclusive boutique buildings on Queens Quay. Every room is a front-row seat to awe-inspiring southwest views. Watch the sunrise shimmer over the lake, the sun dip behind the skyline, and yachts glide across the harbour from your soaring floor-to-ceiling windows on one of two private terraces. This is a home that doesn't just offer views, it offers presence. Meticulously reimagined with bespoke finishes and a timeless aesthetic, this four-bedroom + home gym, five-bathroom sanctuary features a custom Scavolini kitchen adorned with Italian ceramic countertops, wide-plank hardwood floors, and spa-inspired bathrooms. The sense of scale and light is unparalleled. Discreet luxury meets five-star convenience with 24-hour concierge, valet service, and a curated suite of amenities. Whether entertaining on a grand scale or enjoying quiet, sunlit mornings, this residence is as versatile as it is striking. Steps from the island airport, the financial core, and the best of downtown, yet utterly removed from the noise. This is more than a home. Its a statement. A rare and remarkable offering that only few will ever call their own. (id:60626)
Keller Williams Advantage Realty
150 St Margarets Road
Ancaster, Ontario
LOCATION! This elegant, stunning custom-built home by one of Ancaster’s premier builders is located on one of the most sought after streets in the city. With 4 bedrooms and 7 bathrooms, this luxury build nestled on a quiet, dead end street adjacent to the Hamilton Golf & Country Club, offers the epitome of luxury living. Craftsmanship and attention to detail and design are obvious when you see the spectacular chef’s kitchen, 10 foot ceilings, oversize doors, mouldings and over 4100 sf of primary living space. The family room features a gorgeous coffered ceiling, gas fireplace and overlooks the rear patio and private backyard. The kitchen offers custom cabinetry, high end stainless steel appliances, and a full servery with loads of additional storage and a functional transition to the walk- in pantry, glass wine room and formal dining room. A separate mud room with additional entrance, a den/office/library, and two stunning bathrooms complete this main floor space. Gorgeous, oversized windows flood each room with beautiful natural light, and blonde oak hardwood flooring runs throughout the home. Upstairs you’ll find 4 bedrooms, each with ensuites and walk-in closets, including a stunning primary featuring fireplace, sitting area, custom closet and stunning 4 piece ensuite with double sinks and soaker tub. A large laundry room is also conveniently located on the upper level. The finished basement doesn’t feel like a basement at all, with plenty of natural light and 9 foot ceilings. Offering an additional 2000 sf of entertaining space with a massive recreation room featuring bar, fireplace and glass partition wall, home gym, additional 4 piece bath, storage and walk up to the extra large garage. The backyard is a true oasis with mature trees and covered patio featuring fireplace and outdoor kitchen. The heated double car garage with additional overhead door which allows access to the backyard is the perfect final touch. No detail has been overlooked. (id:60626)
Royal LePage Action Realty
2006 137 Road
Perth South, Ontario
Scenic 106 Acre Farm for sale with fully renovated Victorian farmhouse, 78 workable acres, driveshed/shop and grain storage. The home and surroundings feature an 1880 two-storey, yellow double brick house with 3 bed and 3 bath. The house has been completely renovated (back to the brick) since 2006 by the current owners and with a 2.5 storey addition added. Custom features: original gingerbread; restored original double front door and staircase; wrap-around upper level deck; 12ft ceilings on the main floor / 10ft on the upper; ash hardwood flooring; cherry casings and baseboard; energy star windows and doors; Napoleon wood stove fireplace; Mitsubishi electric whole-home heat pump/air conditioner; central vac; custom designed kitchen with wrap-around views, cherry cabinets, double oven, stone countertops, a large kitchen island with induction stove-top, electrical outlets, double main sink and a prep sink. The grounds include: views of Flat Creek; numerous trees including large native maples; private rear patio for entertaining family and friends, with hot tub and gazebo; a 40ft x 60ft concrete sports court, a 12ft x 15ft wooden shed, and a circular drive. Located about 5 kms north of St. Marys, the farmland and buildings include approximately 78 workable acres; with 67 acres of Perth clay/loam, tile drained at 40 ft. centres; approximately 8 acres of rich bottom land; and 2 smaller fields. The balance is mixed wetland/trees with Flat Creek running through the property. The farm buildings consist of a large 2007 built 50ft x 80ft drive shed/shop, with 200 amp service, and 2 grain bins (an 18x5 ring aerated floor bin of approximately 4,000 bushels and a 24x5 ring aerated floor bin of approximately 7,000 bushels, with propane dryer). The farm is in an active and highly productive farming area. May be consider for the farmland and buildings only, from qualified buyers, subject to successful severance of the home and approximately 2 acres. Call listing agent for details. (id:60626)
Coldwell Banker Homefield Legacy Realty
243003 Range Road 270
Rural Rocky View County, Alberta
This RARE and VERSATILE 32.17 Acre property presents an exceptional opportunity to step into a THRIVING Horticultural business while enjoying the comforts of country living—just 20 minutes east of Calgary and mere minutes from the De Havilland Commercial Airport development. With 3 separate addresses, each offering independent access, roads, and services, this property is also ripe with subdivision potential. The turn-key business includes established wholesale contracts for annual flowers and food plants, a busy retail garden centre complete with an online store, and a loyal local customer base. Springtime bursts into colour with 4 massive greenhouses full of flowering plants, while another greenhouse awaits rental opportunities for additional income. There’s also space allocated for sea cans, offering potential for year-round production. Infrastructure is expansive and well-equipped: 7 greenhouses, 2 Quonsets, a dugout, a heated pump shack, and access to 35 acres of permanent irrigation rights via a canal ensure that this business is built for success in every season. The main residence is a beautifully renovated 2,608 sq ft home featuring 4 bedrooms—including 2 with en-suite—a gourmet chef’s kitchen, stone fireplace, spacious living and dining areas, and extensive landscaping. A full basement remains undeveloped, offering more room to expand. The 2nd home is a modernized 1,548 sq ft mobile with 3 bedrooms, 2 bathrooms, and generous living space. Additional structures include a 120’ x 50’ Quonset with concrete flooring, high ceilings, heating, cooling, and 3-52’ sea cans ready for year-round growing, plus a 2nd heated 30’ x 45’ Quonset with a walk-in fridge and workshop. The retail garden centre building is fully heated and features sales space, offices, a lunchroom, and 2 bathrooms. With an estimated $400,000 in inventory—from grower pots and plants to greenhouse and irrigation supplies—this business is primed for a seamless transition. The current owners are eve n offering FREE training for your first season to set you up for success. The land also includes 3 fenced areas ideal for livestock, outdoor crops, or even a U-Pick operation. Whether you’re dreaming of retail, wholesale, rental, livestock, or agritourism, this property offers endless income streams. Properties like this are exceptionally rare—don’t miss your chance to take the reins of a flourishing horticultural business and embrace the lifestyle that comes with it. Contact your favorite REALTOR® today to explore the full potential of this one-of-a-kind opportunity!! (id:60626)
RE/MAX House Of Real Estate
1860 240 Street
Langley, British Columbia
18.64 ACRES WITH 2 HOMES AND 2 LARGE BUILDINGS. 6,158 SQ/FT Home with 4 bedrooms and 5 bathrooms. Amazing mountain & valley views. The second home is 1,800 SQ/FT with 4 bedrooms and 2 bathrooms. The property also includes a 6,600 SQ/FT barn with a workshop and a 13,000 SQ/FT Building. The property is high, dry, gated, fenced & cross-fenced. Great location, close to all amenities, with easy access to Fraser Highway, Highway #1, and the USA Border. (id:60626)
Exp Realty Of Canada
8224 Alpine Way
Whistler, British Columbia
Experience modern luxury in Alpine Meadows, Whistler's most coveted and family-oriented neighborhood. This meticulously designed 4 bed/3.5 bath home blends contemporary elegance with its natural surroundings, offering seamless indoor-outdoor living through vaulted ceilings and expansive tilt/turn doors. Stunning views of Wedge Mountain and Armchair Glacier enhance every room. Enjoy an open-concept layout, a chef´s kitchen, European oak floors, and radiant in-floor heating. The garage in the main residence has been transformed into a spacious media/rec room, while the beautiful 1 bed/1.5 bath coach house features an oversized garage for all your toys and offers versatility as a delightful guest residence, mortgage helper or private office. Inquire now for details. (id:60626)
Angell Hasman & Associates Realty Ltd.
Engel & Volkers Vancouver
No. 22 - 9077 Wellington Road
Erin, Ontario
Where Farm Life And Cottage Life Collide. The Eramosa River Runs Through This Amazing 90 Acre Property Near Hillsburgh. Features Two Huge Stocked Ponds, Great Equestrian Facility, Forest And Open Land. Truly Spectacular One Of A Kind Property. Sprawling Board & Batten Bungalow With Open Concept Kitchen And Dining Area. Main Floor Family Room, Massive Living Room W/ 18 Ft Ceiling And 5 Bedrooms. The Lower Level Features In-Law Potential With Newer Kitchen. (id:60626)
Royal LePage Signature Realty
16 Flatbush Avenue
Vaughan, Ontario
Discover 16 Flatbush Ave, a luxurious 4 Bed, 5 Bath executive home that showcases true craftsmanship and pride of ownership with countless upgrades. The property is graced with elegant pot lights, crown moulding, custom wainscotting, and beautiful bay windows, creating an atmosphere of timeless sophistication. The main floor features two gas fireplaces and a convenient laundry room with a side entrance, while the 2-storey family room adds grandeur to the space. The gourmet kitchen is equipped with top-of-the-line stainless steel appliances, a stylish backsplash, a center island, a workstation, and a pantry complete with an under-counter wine fridge. Step into the expansive landscaped backyard, a private, scenic oasis boasting an inground pool, patio, and a covered hot tub, all enveloped by a wooden fence and mature trees for ultimate privacy. The primary suite offers a lavish 5-piece ensuite and a spacious walk-in closet with built-in organizers. Upstairs, find three more principal rooms with ample closet space, a 3-piece bath, semi-ensuite, and a large lounging area. The basement is an entertainer's dream, featuring a rec room, movie room, exercise room, wet bar, additional kitchen, 2-piece bath, steam shower, sauna, indoor hot tub, and wine cellar. Located minutes from parks, top schools, Vaughan Mills Mall, Rutherford GO Station, restaurants, Canadas Wonderland, golf courses, Al Palladini Community Centre, and easy access to highways 400, 407, and 7, this home truly offers unparalleled luxury and convenience! (id:60626)
Sutton Group-Admiral Realty Inc.
2316 12 Avenue Nw
Calgary, Alberta
OPEN HOUSE SUNDAY & MONDAY AUG 3 & 4, FROM 2:00 PM TO 5PM. A Masterpiece of Design and Luxury Living by Ambedo Homes, Welcome to this one-of-a-kind architectural showpiece by Ambedo Homes, created in collaboration with award-winning Midnight Design Studio. Perched on a meticulously landscaped 7,460 sq. ft. corner hillside lot, this exceptional residence offers panoramic views of the river valley in one of Calgary’s most prestigious communities.This stunning 3-storey home boasts over 7,400 sq. ft. of impeccably curated living space, featuring 5 bedrooms, 7 bathrooms, and four distinct outdoor patio areas. With a seamless blend of contemporary architecture, natural elements, and floor-to-ceiling glass, this home is a true statement of modern elegance and thoughtful design. The main level features soaring 10-foot ceilings and a flowing open-concept layout, anchored by a striking mono-stringer staircase, a sleek fireplace feature, and a private glass elevator. A chef-inspired kitchen takes center stage with premium appliances, custom cabinetry, an oversized stone island, and a walk-through service pantry with a built-in coffee bar. Expansive sliding glass doors lead to a covered outdoor lounge, perfect for entertaining. The second level hosts four spacious bedrooms, including a spectacular glass-wrapped primary suite with private balcony, fireplace, massive walk-in closet, and a spa-like ensuite. The third-floor loft offers a flexible retreat with wet bar, full bathroom, and a private rooftop balcony—ideal for a lounge, studio, or guest suite. The fully developed lower level is designed for ultimate entertainment, complete with a large rec room and bar, guest bedroom with bath, home gym, yoga space, and a cutting-edge golf simulator.Additional features include a heated 4-car garage with epoxy floors, five balconies, multiple outdoor living spaces, and a rooftop terrace with breathtaking views. Every detail has been meticulously crafted to deliver the highest standar d of luxury living. This extraordinary home is more than just a residence—it’s a lifestyle. A rare opportunity to own a contemporary masterpiece in the heart of Calgary. (id:60626)
RE/MAX First
86 Claren Crescent
Huntsville, Ontario
Luxury comes in many forms, but the most thoughtful designs don't compete w/ nature - they showcase it. At this lakefront masterpiece, the view isn't an accessory - it's the headline! Set on 4.39 Ac w/ 298 of pristine Lake Vernon shoreline, this newly completed 6,200+ sq ft lakefront retreat (including a 900 sq ft guest suite) is a masterclass in bold & refined Muskoka living. Located in Ashworth Bay-an exclusive, high-end community w/ an uncrowded shoreline & no neighbours in sight-just 15 min to Huntsville by car or boat. At this end of the lake, serenity & adventure coexist. Step inside & be WOWED! Panoramic lake views. Expansive 16 ceilings in the great room. Natural light floods the space & walls of glass erase the line between inside & out! A Valcourt Frontenac fireplace adds warmth, turning gatherings into experiences. Every inch of this home was designed to elevate how you live, relax & entertain. Seamless indoor-outdoor flow invites lake life at its best. A frameless glass deck soaks in breathtaking views, & the Muskoka room w/ a wood-burning stove extends your enjoyment beyond summer. At the shoreline, the floating dock offers deep water off the edge & a sandy entry at shore. The fully finished walkout lower level features 3 bedrooms plus space for a rec room, gym, or media lounge. Step outside the primary suite to a stone patio pre-wired for a hot tub. A self-contained guest suite offers 2 bedrooms, a full kitchen, private laundry & its own stone patio. The oversized, insulated & heated garage features 12' doors, large windows, an EV-ready panel & smart home wiring. Designed for every season w/ in-floor radiant heating, a Mitsubishi ZUBA heat pump, & a whole-home automatic generator & more. Bell Fibre internet keeps you connected. Some properties add to your portfolio. A rare few expand your way of living. This one does both. Design that preserves your time, protects your privacy, & recentres your perspective. This one will become your favourite chapter! (id:60626)
Peryle Keye Real Estate Brokerage
1245 Angus Campbell Road
Abbotsford, British Columbia
PRIME 38.55-Acre Blueberry Farm, 3 TWO BEDROOM SUITES RENTED + CASHFLOW 38.55-acre income-producing blueberry farm, located near Abbotsford and Sumas with quick access to Highways 1 and 7. With 3 LARGE BARNS The property is planted with a highly desirable mix of Bluecrop and Duke, approx 30 acres planted, new drip irrigation system! This farm is fully equipped for success: - 30 ACRES PLANTED - Three large newly built barns provide extensive space for equipment, storage, or agricultural operations. - Rental income potential adds immediate value for investors or multi-stream farm operators. - The entire property has been raised 3.5 feet to protect against potential flooding, ensuring long-term peace of mind and crop protection. - Access to both ditch and well water supports efficient irrigation + drip irrigation system for crops An ideal setup for farmers, investors, or agri-business entrepreneurs seeking a high-performing and well-located! (id:60626)
Pathway Executives Realty Inc.
13416 Marine Drive
Surrey, British Columbia
Welcome to a coastal sanctuary unlike any other! Nestled in one of the most coveted seaside locations, this custom-built, one-of-a-kind home is a true work of art. From the moment you arrive, you're instantly embraced by warmth, light & a sense of serene sophistication. The heart of the home is its top tier dual chef's kitchens, designed to ignite culinary passions & bring people together. The grand Master's suite, a romantic retreat with a luxurious ensuite & tranquil sitting area. Versatile living spaces include a media room, games room, wine room, family room & elevator - this home adapts to your mood and moment. Step outside & breathe in the ocean air, the private, professionally landscaped yard is a lush haven of peace. If you've been waiting for something rare, something meaningful, something that stirs your soul-this is it. Your forever home by the ocean, where every day is a love letter to beauty, grace, and the power of place. (id:60626)
RE/MAX Select Properties

