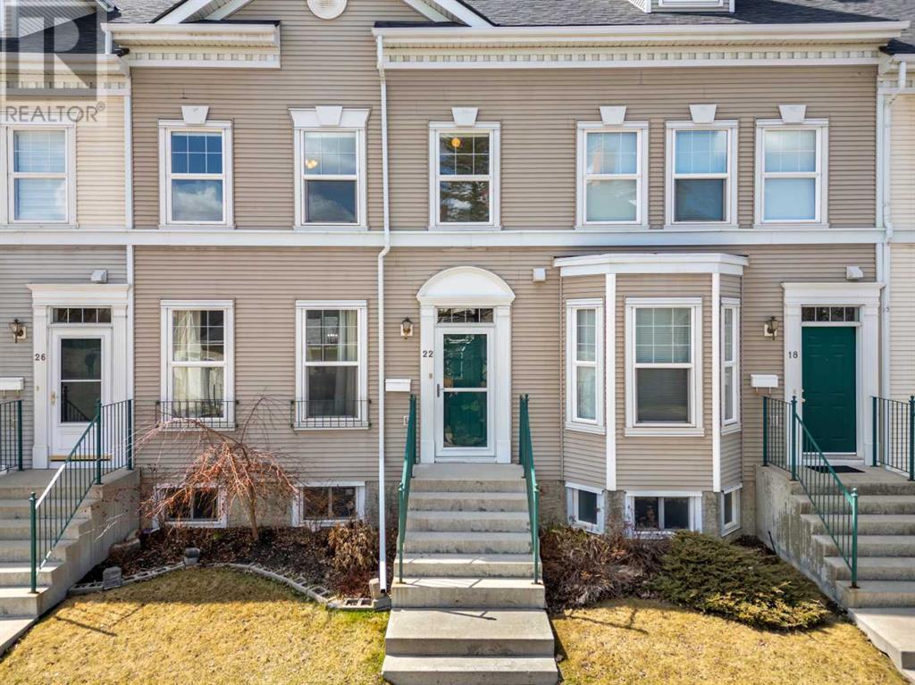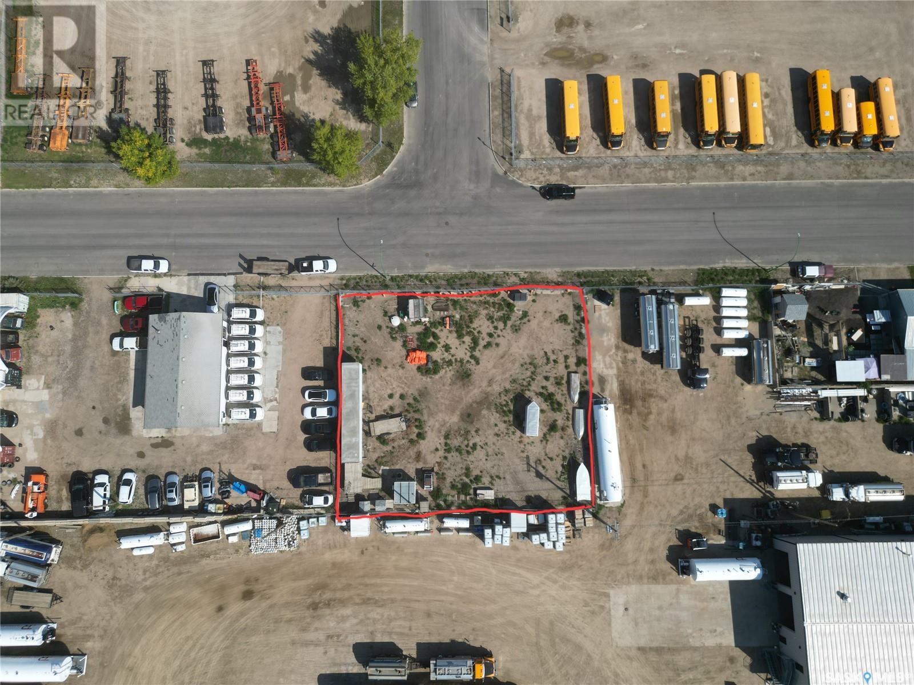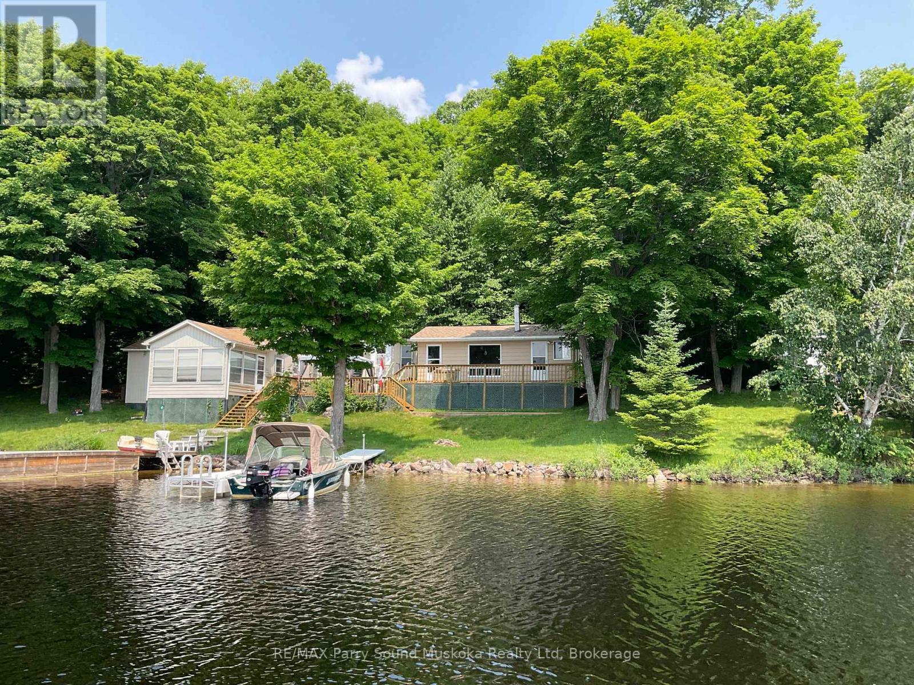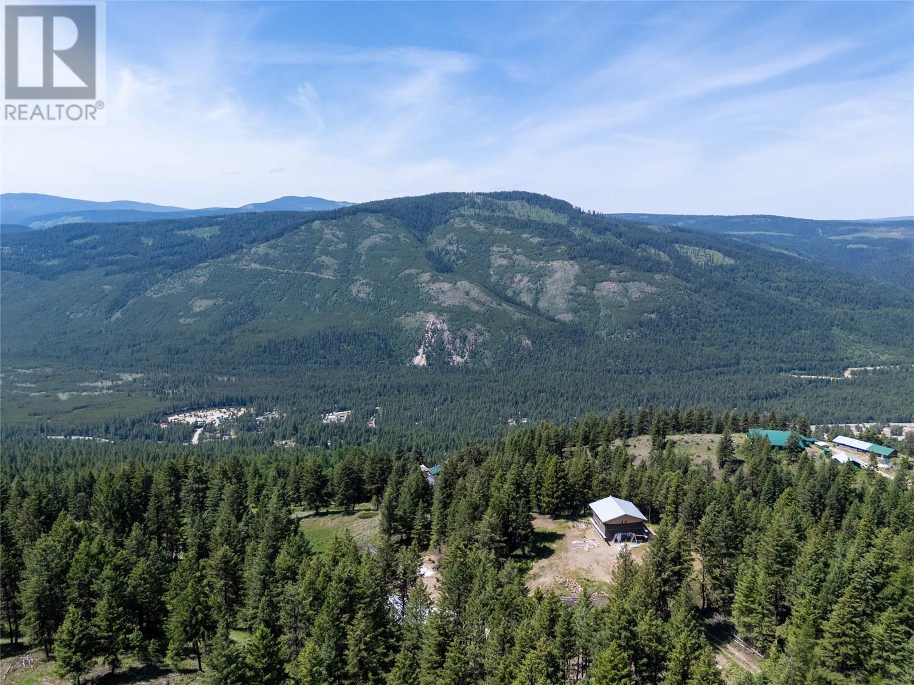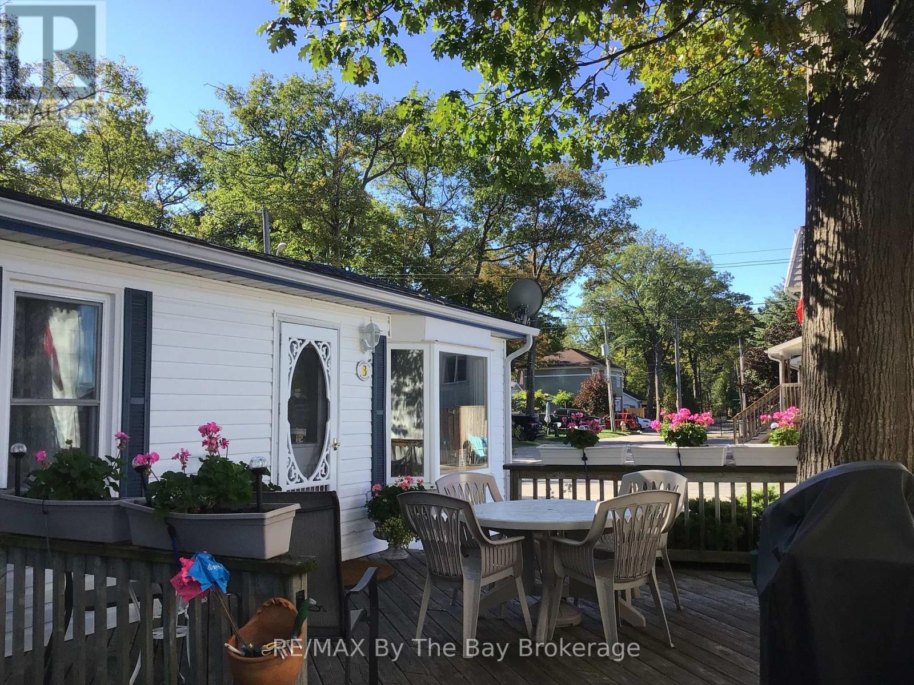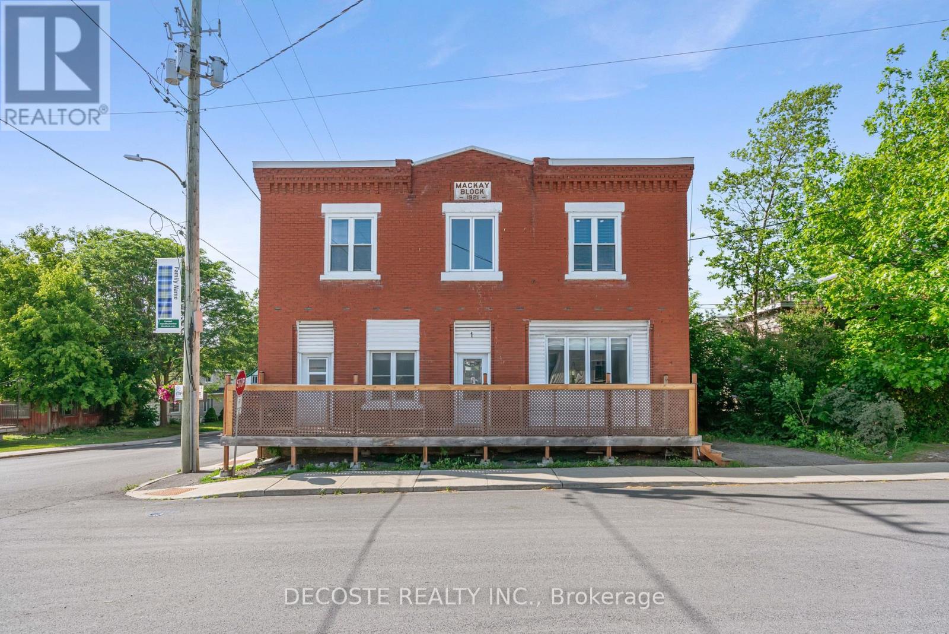22 Prestwick Gardens Se
Calgary, Alberta
Step into this beautifully renovated townhouse in the heart of the vibrant and family-friendly MacKenzie Towne community! With modern upgrades and a thoughtfully designed layout, this home is the perfect blend of style, convenience, and functionality.The main floor is a true standout, featuring a bright and inviting living room with textured wall panels and charming floral wallpaper—perfect for relaxation or entertaining. The dining room seamlessly connects the living areas, creating an ideal space for family gatherings or hosting dinner parties. The kitchen is well-appointed, boasting sleek countertops, ample cabinetry, and stainless steel appliances, making meal preparation an effortless delight. Completing the main floor is a conveniently located half bathroom that adds practicality and enhances the ease of daily living.The upper level boasts two spacious bedrooms, each with its own private ensuite, offering comfort and privacy for family members or guests. The laundry area is also thoughtfully located on the upper level, making chores easy and efficient. The basement provides a blank canvas, ready for your personal touch—whether you need extra storage, a workshop, or envision future development, the possibilities are endless.Key updates include a newly installed furnace, water heater, and recently replaced roof shingles. Energy-efficient windows, installed just five years ago, enhance comfort and reduce utility costs. While the central vacuum system has been part of the home since its purchase in 2013, it remains a valuable addition. Central air conditioning completes the package, ensuring year-round comfort.Step outside to enjoy a private backyard featuring a brand-new deck—perfect for outdoor gatherings or quiet evenings outdoors. The low-maintenance concrete front deck and stairs add both durability and practicality to the home’s welcoming entrance. Additionally, the spacious double detached garage offers plenty of room for vehicles and extra storage. Situated near the picturesque MacKenzie Towne entrance, this home benefits from easy access to local shops, cafes, and services, as well as nearby parks, playgrounds, and walking paths. With its extensive upgrades, prime location, and inviting community, this townhouse is move-in ready and waiting for its next owner! (id:60626)
Exp Realty
2311-2315 Schuyler Street
Saskatoon, Saskatchewan
Welcome to 2311 & 2315 Schuyler Street, nestled in the thriving southwest industrial area of Saskatoon. This remarkable property offers a fully fenced and gated compound on an expansive 125x110 ft lot, providing ample space for your storage needs or visionary redevelopment plans. With IL1 zoning in place, the possibilities are endless. Power on site and essential services are readily available, making this an ideal canvas for your business ambitions. Whether you're seeking a strategic storage solution or envisioning a future transformation, seize the opportunity today. Contact us for further inquiries and unlock the potential of this exceptional property. (id:60626)
RE/MAX Saskatoon
185 Wilson
Parry Sound Remote Area, Ontario
Water Access Cottage. Start making your own family memories. These two cottages that are situated in a quiet bay on Wilson (Wauquimakog) Lake, which offers 60+ kilometers of boating, fishing and enjoyment on the well known Pickerel River system. Sit out on the front deck and enjoy the scenic views. This property is well-treed, and slopes gently, offering 150 feet of natural waterfront with sandy bottom. One aluminum dock with wheels and one wooden cribbed dock are situated at the water. Jump off the dock into about 5 or 6 feet of water or play in the shallow sandy beach area. Great for all ages of children. Two septic systems (1 for cottage and 1 for bunkie) and many extras are included to allow you to enjoy this turn-key retreat. This charming cottage features 2 bedrooms, a 4-pc bathroom, beautiful pine finishing with handcrafted detail and a sunroom with gorgeous lake views. Plenty of space for entertaining with an additional insulated bunkie complete with a 4 pc bathroom, kitchenette and attached workshop/laundry area and its own hot water tank. Convenient 12x8 shed to store your tools and toys. Parking has been paid for 2025 season at White Birches. Loring area is home to a large population of White-Tailed Deer, Moose and many other types of wildlife. OFSC snowmobile trails are close by. Don't forget to ask about the details and advantages of owning in an Unorganized Township. (id:60626)
RE/MAX Parry Sound Muskoka Realty Ltd
53516 Range Road 154
Rural Yellowhead, Alberta
Spacious home just 10 mins from Edson on 9.81 acres, right off pavement . The main floor offers an open-concept layout, updated kitchen with island, primary bedroom, office, and 4-pc bath. The walkout basement includes 3 bedrooms, 3-pc bath, family room, laundry, and garden doors leading outside. Recent improvements include kitchen updates, flooring, and basement ceiling. Double detached garage with workshop features rifted-in in-floor heating, concrete pad, and lots of room for parking and toys. Backs Crown Land and close to the McLeod River—ideal for outdoor enthusiasts or commercial drivers! (id:60626)
Digger Real Estate Inc.
2902 Maple Wy Nw Nw
Edmonton, Alberta
AMAZING FAMILY HOME IN MAPLE CREST, 1438 SQ FEET WITH 3 BEDROOMS AND 2.5 BATHS, A DOUBLE DETACHED GARAGE AND A FULLY FENCED BACKYARD. THE HOUSE HAS BEEN RECENTLY PAINTED TO GIVE IT A FRESH UPDATED LOOK. The Ceiling has the special California Knock Down Finish all over the house. There is an attractive 3 sided gas Fireplace in the Cozy Living room on the main floor. Upgraded Stainless Steel Appliances and a U shaped kitchen design that is located on the far end on the main level. Upstairs, the Primary Bedroom has a spacious Walk in closet and a 4 piece Ensuite plus 2 more good size bedrooms and a second 4 piece bath. The Basement is Unfinished and awaits your personal touch. This AVI built WEST facing house is bright and shows a 10 on 10. Close to Buses, Movies, Restaurants, Shopping, the Meadows Rec center and easy access to both Whitemud Drive and the Henday. (id:60626)
Homes & Gardens Real Estate Limited
#30 6835 Speaker Vista Nw
Edmonton, Alberta
Step into this beautifully updated two-storey home, freshly painted and move-in ready in one of the area’s most sought-after neighbourhoods. The bright, open-concept main floor features modern neutral tones, a spacious kitchen with abundant cabinetry and quartz counters, and a cozy living room anchored by a tiled, gas fireplace. Seamless indoor-outdoor flow leads you to a private deck overlooking a fully fenced yard—perfect for summer barbecues and safe play. Upstairs, three generous bedrooms share a four-piece bath, while the spacious master suite delights with its own four-piece ensuite. A versatile bonus area provides extra room for a TV lounge, play zone, or home office. The fully finished, permitted basement adds a fourth bedroom or recreational living room, full bath and laundry. Plus a double attached garage offers convenience and storage. Just minutes from shopping, top schools, the Terwillegar Rec Centre, and major transit routes! (id:60626)
Exp Realty
409 - 456 King Edward Avenue
Ottawa, Ontario
Condo in downtown Ottawa (Sandy Hill), this one bedroom + den w/ parking is waiting for you. In an unbeatable location, near the exciting downtown core and University of Ottawa, this low-rise complex (47 units/5 floors) offers great urban living. Relax in your landscaped courtyard or enjoy your common area roof top patio (w/ BBQ) and be amazed at the view of our Capital with its historical buildings and landmarks. This 739 sq. ft. condo is elegantly laid out - open concept with views from kitchen into living/dining room, and den which may be used as a home office, additional relaxing space or may be converted into a second bedroom by simply adding a double sliding barn door. Soundproofed and very quiet. This 4th floor condo features a south facing balcony and quality finishes like laminated hardwood floors, ceramic flooring, air conditioning, granite countertops and backsplash. (id:60626)
Comfree
355 Solomon Road Lot# 11b
Beaverdell, British Columbia
Stunning 25.06-acre parcel in beautiful Beaverdell, only minutes to all the towns amenities! This property was acquired by the previous owner who commenced and completed extensive on-site and construction work providing the potential for a new owner to step in and complete the construction in a timely manner. This acreage is part of a larger Co-op with surrounding lands. The perfect destination for those seeking outdoor adventure or for those that want to enjoy a quiet, private setting surrounded by nature. Ideal for year-round living or as a recreational getaway. Located 5 minutes away from schools and shops and approximately 45 minutes to Kelowna or Big White Ski Resort. (id:60626)
Royal LePage Kelowna
3 - 5 29th Street N
Wasaga Beach, Ontario
OPEN HOUSE SATURDAY JULY 19TH: NOON TO 2PM. Are you looking for beach front living all year round without spending too much? Check out this rare co-ownership cottage at the Georgian Bay Beach Club with it's 100 feet of private beach. This cottage is one of the bigger styles with a roomy kitchen, living room, two bedrooms, a big deck, and even two parking spaces! Everything is ready for you to move in since it comes with all the furniture. You can walk to nearby shops and restaurants at the Riverbend Plaza. Only 5 minutes drive to the iconic Beacon, Superstore, Starbucks, LCBO, St Louis plus a new Costco is opening soon! The added bonus is just a 15 minutes drive to Collingwood's top places and only 25 minutes to Ontario's biggest ski area, The Village at Blue Mountain. Its a great spot to enjoy both summer fun and winter activities. 2025 dues paid by sellers Cottage 3; $3,287.60. This includes $1,250 for annual property maintenance. Each cottage pays this amount. It also includes $759.71 for cottage contents insurance - the level of coverage is determined by each cottage owner. The balance covers property/liability insurance and municipal taxes, charged proportionally to the ownership percentage. (id:60626)
RE/MAX By The Bay Brokerage
1105 3737 Bartlett Court
Burnaby, British Columbia
Well-maintained 1 bedroom, 1 bathroom unit offering 749 SF in The Maple building of Timberlea Towers. Open floor plan perfect for first-time buyers & investors. BONUS - Heat, hot water & electricity included in strata fees! Upgraded shared laundry, 1 parking & 1 storage locker included. Amenities: indoor pool, gym, sauna, party room. Steps to Lougheed Town Centre (90+ shops, Walmart, London Drugs). Lougheed Skytrain across the road! Concrete construction provides sound insulation. (id:60626)
Macdonald Realty
1 Mechanic Street E
North Glengarry, Ontario
Historic Landmark in the Heart of Maxville! Once Maxville's post office, this iconic building has worn many hats from a hair salon and law office to a jewelry store and pharmacy. Today, it's a spacious single-family home with commercial zoning still in place, offering endless potential for entrepreneurs, investors, or those seeking a unique live/work space. Boasting over 2,800 sq. ft. of living space, the main level could easily accommodate a business, while the second level features a 1,400 sq. ft. apartment. Imagine a café, boutique, office, restaurant, or even a bar the possibilities are wide open. The generous lot includes green space that could be converted into customer parking if desired. Currently configured as a residence, the home includes a main-floor primary bedroom with a 3-piece ensuite, a spacious living room with a projector and screen, and a second full bathroom. Upstairs, you'll find two more bedrooms, a stylish kitchen, and a 2-piece bath. Whether you're looking to launch a business, invest in a mixed-use property, or simply enjoy the charm and space of this historic gem, this is your opportunity to own a piece of Maxville's story. Come explore the possibilities! (id:60626)
Decoste Realty Inc.
12605 107 Av Nw
Edmonton, Alberta
Welcome to this charming home with original hardwood floors and a fantastic Westmount location! It features 2 bedrooms, a living room, kitchen and 4 piece bath on the main floor, and 2 more bedrooms upstairs (plenty of room for your family!). In the back there is a large south facing yard for relaxing, gardening or playing, a shed, and lots of room for parking. There is also potential for building a new 2 car garage with a garden suite for future needs. In the basement of the home is a (non legal) 2 bedroom rental suite with 1 full bathroom. The location is very central, with quick access to MacEwan, Downtown, U of A, transit stop (and future LRT), restaurants, shops, cafes, and so many conveniences within walking distance. A terrific family home or investment property. You could also re-develop this property in the future to increase your rental income! Welcome home! (id:60626)
Logic Realty

