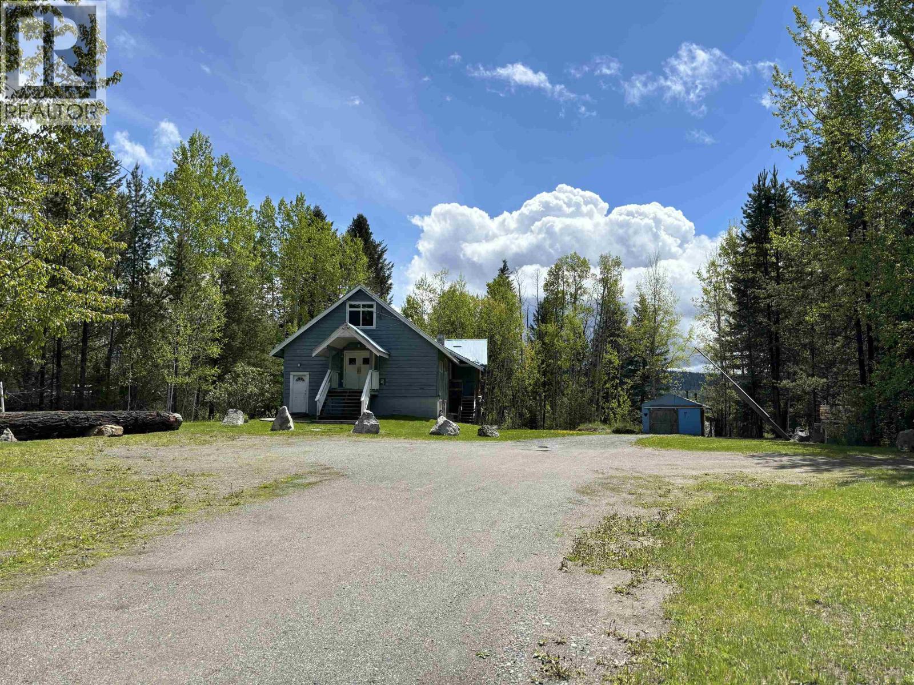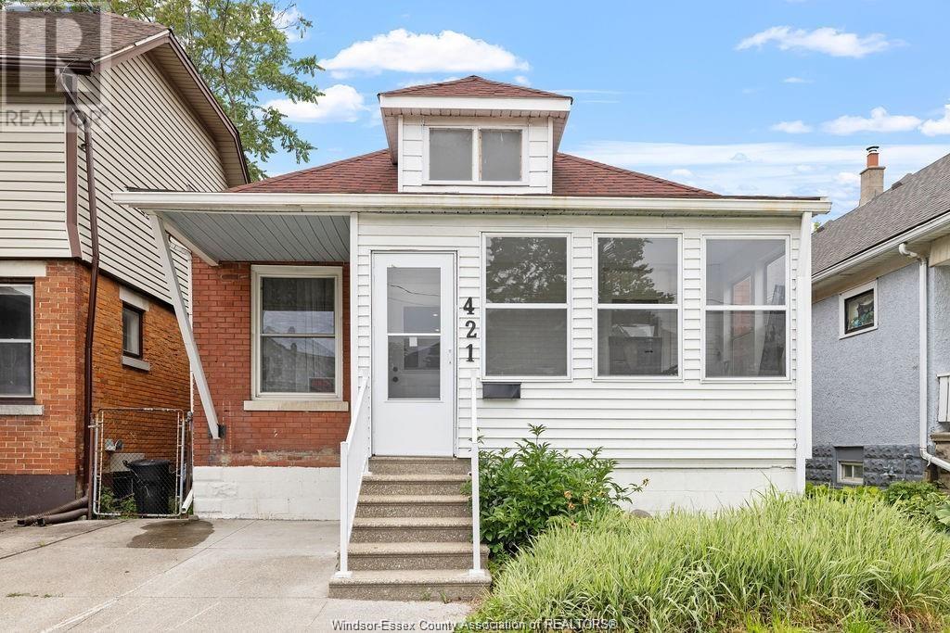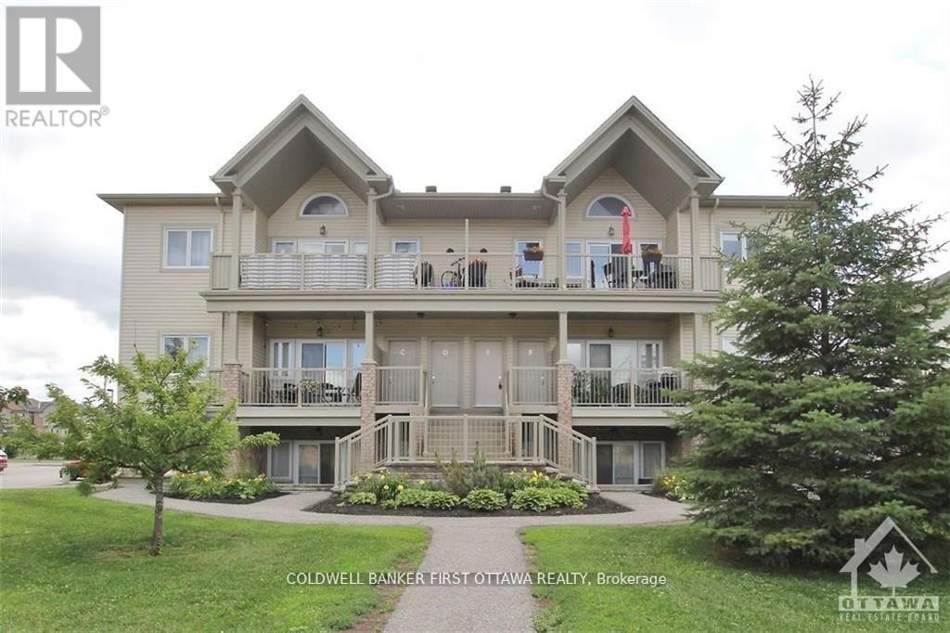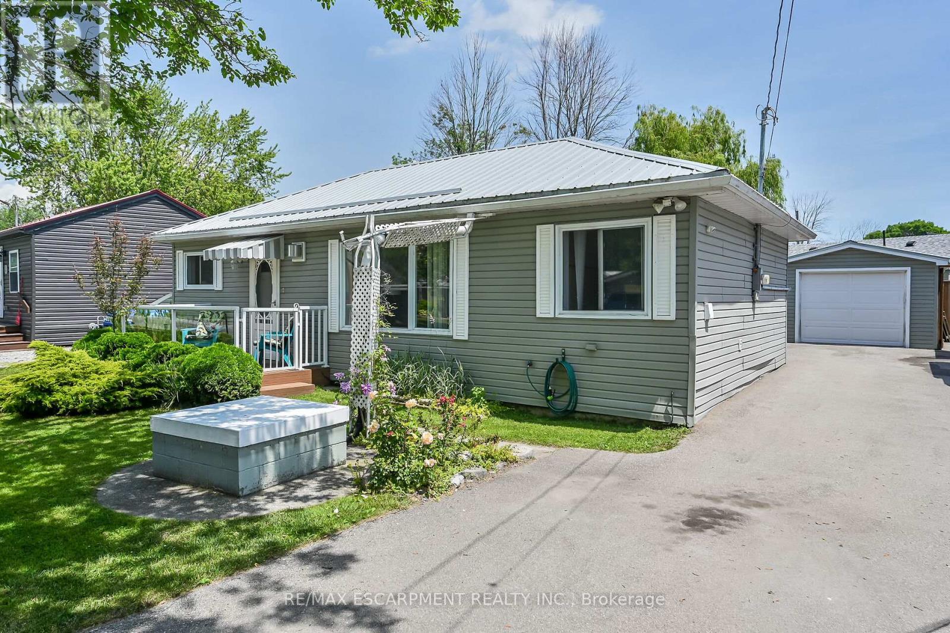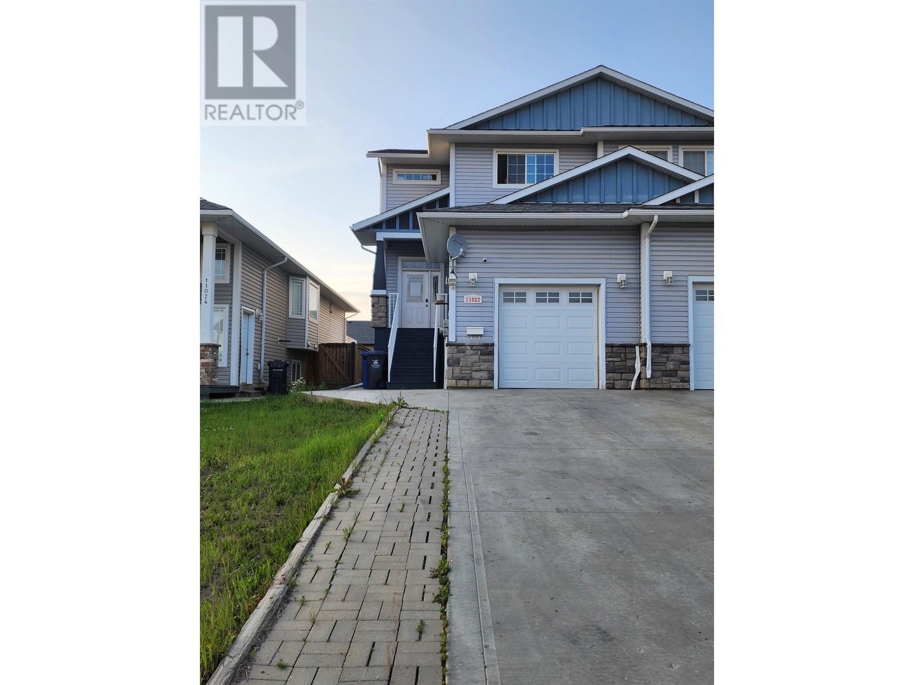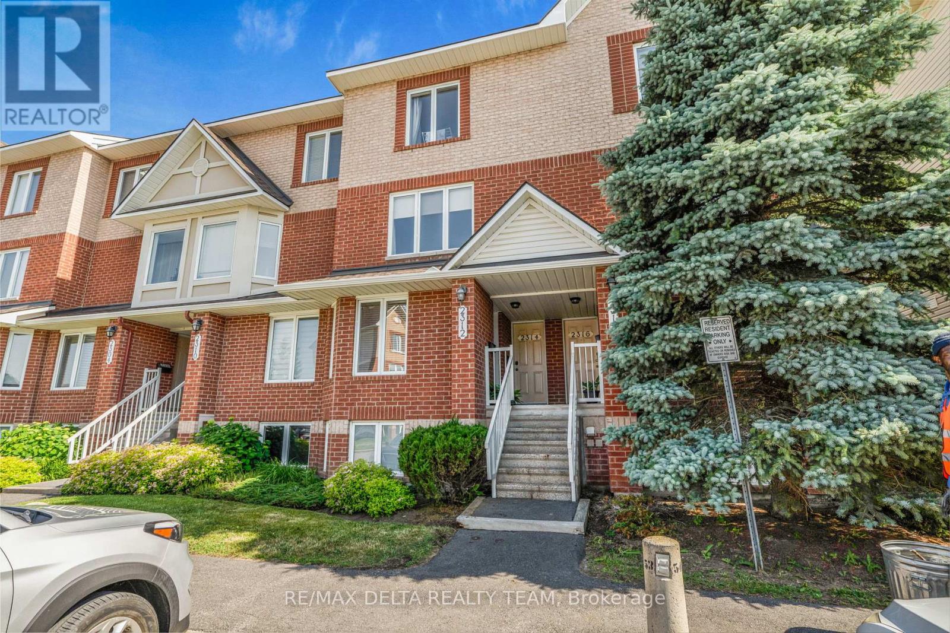5117, 151 Legacy Main Street Se
Calgary, Alberta
** Former show home alert - Award-winning Ashley+ design ** Corner Model - Quick Possession!! Legacy Park II - Unbelievable VALUE & DESIGN! The superb main-floor condo offers two bedrooms, two bathrooms, two titled indoor parking stalls, a storage locker, extra tall windows, a 96 SF covered balcony, and high 9' ceilings. Value Added features – Check and Compare; 952 RMS sq. ft. of luxurious living space. Loaded with extras... Luxury wide vinyl plank flooring, dual pane Low-E windows, modern white painted casings, doors & baseboards, modern wallpaper, convenient laundry with storage & stacked washer/dryer. Whirlpool Stainless steel appliance package: fridge with front water dispenser and freezer below, OTR microwave, smooth top electric slide-in cooktop, and quiet Energy Star-rated tall tub dishwasher. Upgraded Kitchen cabinets with tall upper doors + soft-close drawers + extra floor cabinets + moldings with under-cabinet lighting, quartz island countertops, undermount dual basin stainless steel sink, full height custom tile backsplash, pull-out kitchen faucet, dramatic island with flush eating bar with pendant lighting above, and room to sit 2. BONUS features: Professionally designed show home decor with wall features, custom window coverings and shelving, built in speakers, supersized front foyer and private entry, underground assigned storage cage, BBQ gas line to the balcony. Legacy is an urban lifestyle community beyond comparison - where nature, convenience, and community come together. Everything your family needs is here. Home to 300 acres of environmental reserve, 12 playgrounds, 4 commercial shopping districts, including Legacy Township, All Saints High School, and a brand-new K-9 school opening in 2026, everything your family needs is in Legacy. Call your friendly REALTOR(R) to book a viewing! (id:60626)
Jayman Realty Inc.
4569 Canim Hendrix Lake Road
Forest Grove, British Columbia
Redevelopment Opportunity - This historic church on 1.4 Acres in the Cariboo Region. A rare and versatile offering! Nestled in BC's picturesque Cariboo region, just a short drive from the tranquil waters of Canim Lake, this 1.4 acre property features an old church brimming with character and potential. Already through Third Reading for redevelopment into a duplex site gives any developer or investor a head start. Whether you choose to restore the existing structure or build new, the groundwork has been laid for a seamless transition. This is a unique opportunity for a new living space or income-generating property in a charming rural setting. (id:60626)
RE/MAX Aldercenter Realty
313 Macdonald Ave
Sault Ste. Marie, Ontario
Welcome to this beautifully updated and rare 2-bedroom, 1.5-bath condominium, perfectly situated in a desirable, centrally located hilltop building. Offering a serene, park-like setting surrounded by natural forest, this south-facing unit provides peace and privacy while still being close to all amenities. This spacious and stylish condo features a raised formal dining area and an open-concept design that seamlessly connects the living room, kitchen, and sunroom. The modern kitchen includes all appliances and ample counter space — perfect for entertaining. The inviting living room is highlighted by an electric fireplace, elegant built-ins, and access to a bright 3-season sunroom and balcony with lovely southern views. Enjoy the comfort of a generous primary bedroom with a 2-piece ensuite, a large walk-in pantry, and extensive storage throughout the unit — including a spacious foyer and an additional storage locker within the building. Extras include air conditioning, in-suite laundry, and covered parking in this secure, well-maintained complex. Residents also enjoy access to an impressive list of building amenities including a pool, hot tub, sauna, gym, and party room. Don’t miss your chance to own in this highly desirable building. Book your private viewing today — you won’t be disappointed! (id:60626)
Royal LePage® Northern Advantage
421 Josephine
Windsor, Ontario
Welcome to 421 Josephine Avenue! This beautifully renovated bungalow ranch offers 4 spacious bedrooms and 2 full bathrooms, including a fully finished basement- ideal for first-time buyers, downsizers, investors, or those looking to house-hack by living upstairs and renting out the 2-bedroom lower level. The open-concept main floor features a bright living area, a modern kitchen with granite countertops, stainless steel appliances, and a breakfast bar — perfect for entertaining. (id:60626)
Exp Realty
E - 137 Harthill Way
Ottawa, Ontario
Fabulous 2 BEDROOM, 2 BATHROOM condo with 2 PARKING SPOTS in one of the best locations in Barrhaven. Rarely offered loft level condo within minutes to Amazon's new fulfillment center, Costco, the 416 and all Barrhaven amenities. Primary bedroom with ensuite plus 2nd full bathroom and 2nd bedroom. Open concept living area featuring vaulted ceilings opens to a massive 23 x 8 covered porch with natural gas BBQ - the perfect outdoor space to live and entertain. It's all there: appliances, window coverings, laundry and 2 parking spots. Move right in or make it a turnkey investment property in this sought after central Barrhaven location. Photos taken prior to tenant occupancy. (id:60626)
Coldwell Banker First Ottawa Realty
40 Shamrock Crescent
Angus, Ontario
This brand-new mobile home is situated in a quiet, well-maintained park, offering a peaceful and convenient lifestyle. Built on a solid concrete pad with hurricane straps, this home is designed for durability and comfort. Step inside to discover a spacious, open-concept layout featuring a modern eat-in kitchen with sleek stainless steel appliances and stylish laminate flooring throughout - completely carpet-free! The home offers two generously sized bedrooms, a full bathroom with ample storage, and a walkout to 2 brand-new decks - front and back, overlooking a fully fenced yard on a generous lot. A new garden shed provides additional storage space, while the double driveway adds extra convenience. All appliances are brand new, including a gas dryer. Located just minutes from all amenities, with quick access to Angus, Base Borden, and Alliston, this home is perfect for those seeking comfort, style, and easy living. Fees $511.52/Month include taxes, water, and road maintenence. Don't miss this fantastic opportunity - schedule your viewing today! (id:60626)
Keller Williams Experience Realty Brokerage
8 Witherspoon Drive
Haldimand, Ontario
Looking for affordable year round living? Well maintained one storey home in Peacock point with nice size yard, and handy detached garage (built in 2015) offers partial views of Lake Erie, which is only steps away! Two bedrooms, full bath, laundry room, open concept living room/dining room and functional galley kitchen with updated white cabinetry - plus bonus sunroom at the back of the house - over 900 square feet of tastefully decorated living space. Hardwood floor through out the house and clean bright vinyl windows. Master bedroom is spacious and includes a closet and a patio door walk out to the back yard. Outside is clad in viny siding, and metal roof. Nice front deck/porch for relaxing and watching the world go by! Back yard is fenced to keep kids and pets safe. Heated by a cozy natural gas fireplace, and includes cistern and holding tank. Paved driveway with ample parking for 3 cars. Low maintenance life here in in the Point! (id:60626)
RE/MAX Escarpment Realty Inc.
11022 104a Avenue
Fort St. John, British Columbia
Live upstairs, rent downstairs. Elegant and spacious 5-bedroom, 4-bathroom residence located in the prestigious Sunset Ridge community. This beautifully appointed two-storey home features a gourmet kitchen with rich maple cabinetry, gleaming hardwood floors, stainless steel appliances, and a generous island. The main level flows seamlessly to a private deck and landscaped backyard, perfect for entertaining. Upstairs, the luxurious primary suite boasts an ensuite and a walk-in closet. The fully finished basement with a separate entrance-ideal for an in-law suite or guest accommodation. Complete with an attached garage and an expansive concrete driveway, this exceptional property combines comfort, functionality and timeless charm. A true must-see! (id:60626)
RE/MAX Action Realty Inc
141, 850 Belmont Drive Sw
Calgary, Alberta
Located in a prime spot within a newer community, this beautifully maintained townhouse offers a perfect blend of comfort, style, and convenience. Just minutes from all the amenities of 162nd Avenue SW, you’ll enjoy easy access to movie theatres, grocery stores, restaurants, banks, the CTrain, and the natural beauty of Fish Creek Park. The area is also well-served by nearby schools, walking paths, and plenty of parking, with quick routes to South Health Campus, Stoney Trail, and Deerfoot Trail, making commuting across the city effortless.This thoughtfully designed home features a single attached garage that opens into a versatile flex space, ideal for a home office, gym, or additional living area. The main level boasts an open-concept layout that seamlessly connects the kitchen, dining, and living areas. The kitchen is both stylish and functional with quartz countertops, stainless steel appliances, an L-shaped island with eating bar, a pantry closet, and a window over the sink for added natural light. Durable vinyl plank flooring flows throughout the main floor, while the carpeted stairs provide added comfort. A convenient half bath completes this level.The living room opens to a spacious balcony overlooking the courtyard and includes a gas line for your BBQ. Upstairs, you’ll find two large master bedrooms, each complete with its own ensuite. One features a custom tile shower and quartz counters, while the other offers a full four-piece bathroom. The laundry is also conveniently located on the upper floor.Set in a well-managed complex with low condo fees and excellent internal access, this move-in ready home combines modern finishes with thoughtful design and functionality. It’s a must-see property that truly stands out. (id:60626)
Diamond Realty & Associates Ltd.
2312 Bois Vert Place
Ottawa, Ontario
Beautiful move-in ready Terrace Home with no rear neighbours backing onto large manicured urban vegetation, with TWO parking spots, one being directly in front of the unit! Upgraded faucets, black hardware and light fixtures throughout. All bathrooms have been updated. Hardwood throughout the main floor with bright windows on parallel sides of the unit. Each bedroom has it's own ensuite bath, for optimal privacy and convenience. Large storage under the staircase and in the primary bedroom. Condo is located in close proximity to parks, transit, shopping and schools. Washer/Dryer 2024, Furnace 2016. (id:60626)
RE/MAX Delta Realty Team
20 Howson Cr Nw
Edmonton, Alberta
Welcome to this spacious & inviting 3+1 bedroom home in the friendly Canon Ridge neighbourhood. Step inside to the front foyer, then discover a generously sized living room & dining area, perfect for both family gatherings & entertaining guests. The kitchen features ample cupboards & counter space and access to the beautiful backyard which is your own private oasis! The generous primary bedroom features large closets and direct access to the main 4-piece bathroom. Two secondary bedrooms and laundry room complete the main floor. The finished basement is highlighted by an L-shaped flex space, den, 4th bedroom, 4-piece bathroom, and utility/storage room. Large windows give you plenty of natural light to enjoy throughout the home. Plus there’s the heated double attached garage! Updates include: windows, furnace, HWT, and primer paint. This home is close to everything you need - schools, parks, Soccer Centre, shopping, restaurants, public transportation, and quick access to Anthony Henday & Yellowhead Trail. (id:60626)
Maxwell Progressive
Ph06 - 5 Massey Square
Toronto, Ontario
Freshly Renovated with Style and Comfort. Everything is Brand New!! Custom Kitchen cabinetry, SS Appliances & Quartz Countertops. Enjoy sprawling views overlooking Dentonia Golf club & Lake Ontario. Conveniently close to TTC, Shopping at Shoppers World Mall, Grocery and the Danforth. ** Heating, Hydro & Water Included in Maintenance fees. Amenities Incl: Indoor Pool, Gym, 24hr Security, Basketball Court, Squash & more... (id:60626)
Century 21 Regal Realty Inc.


