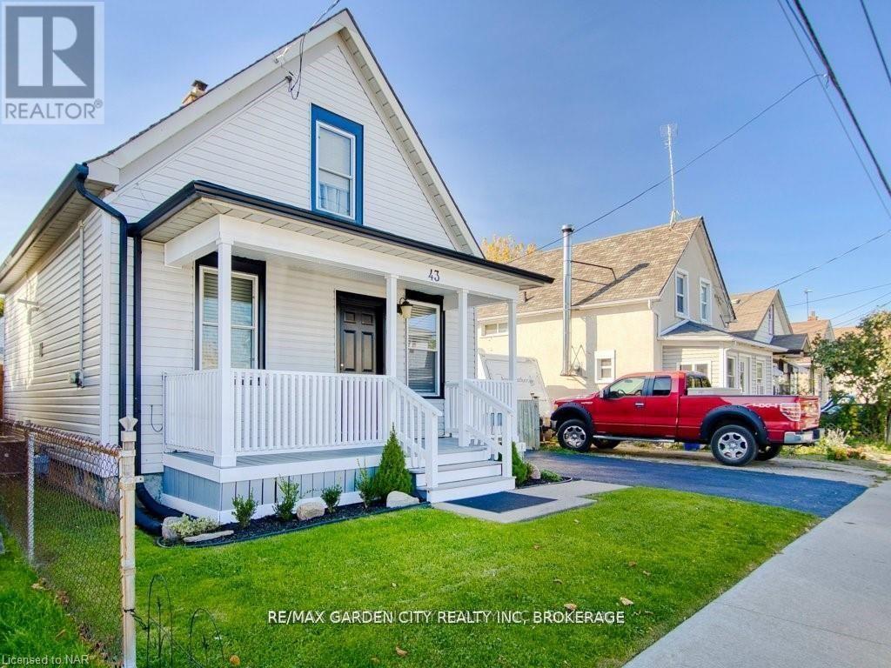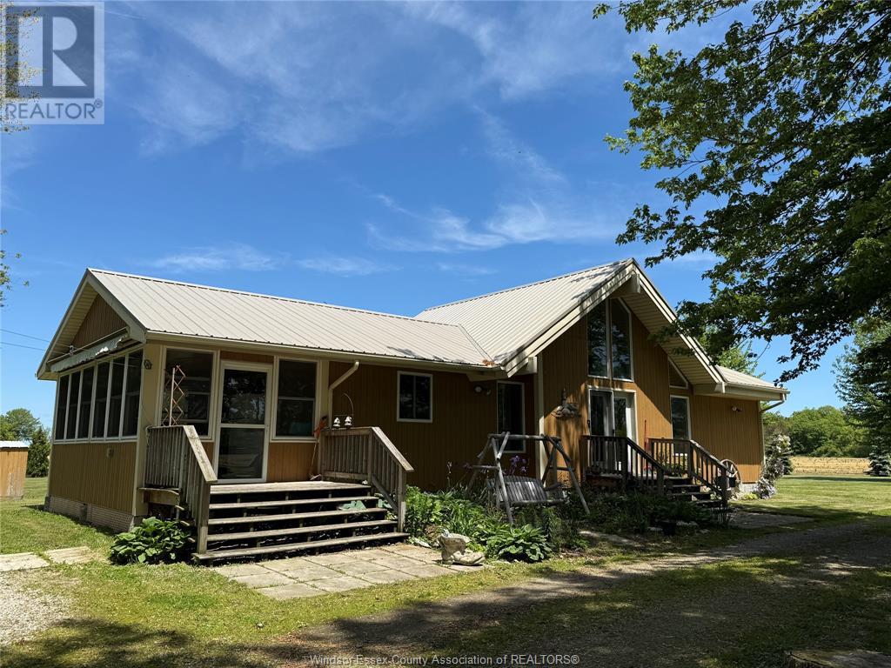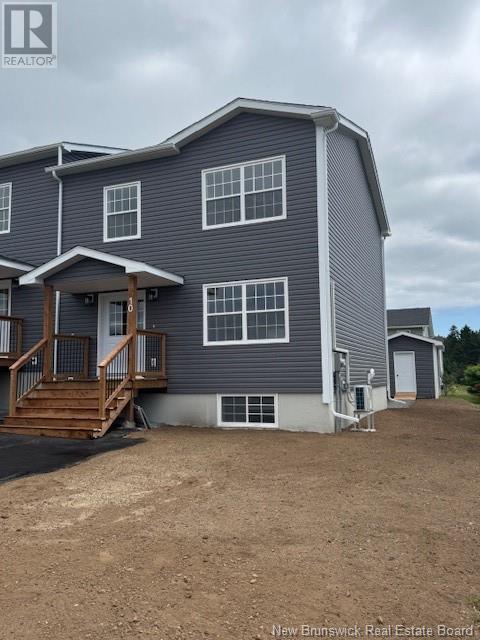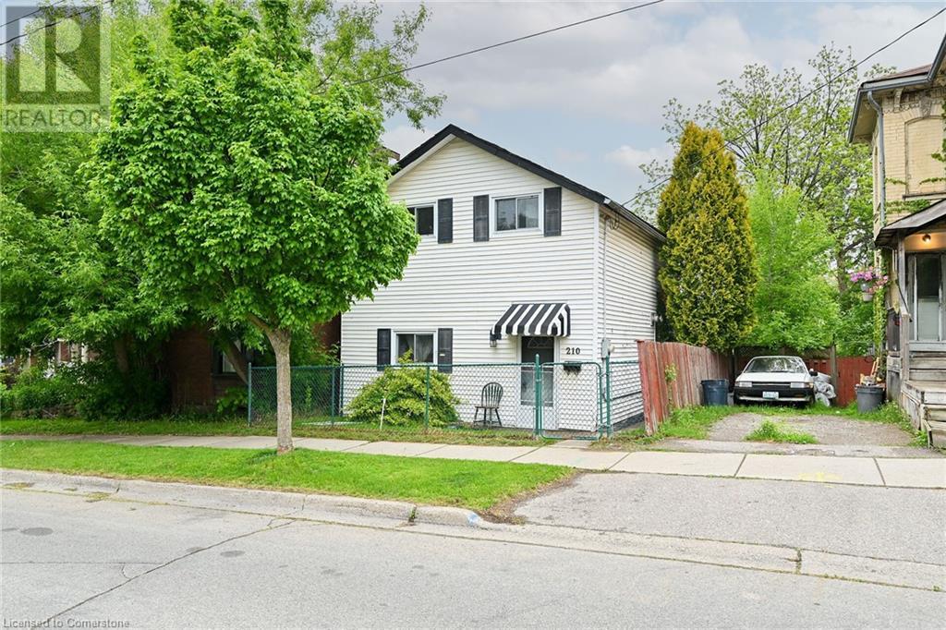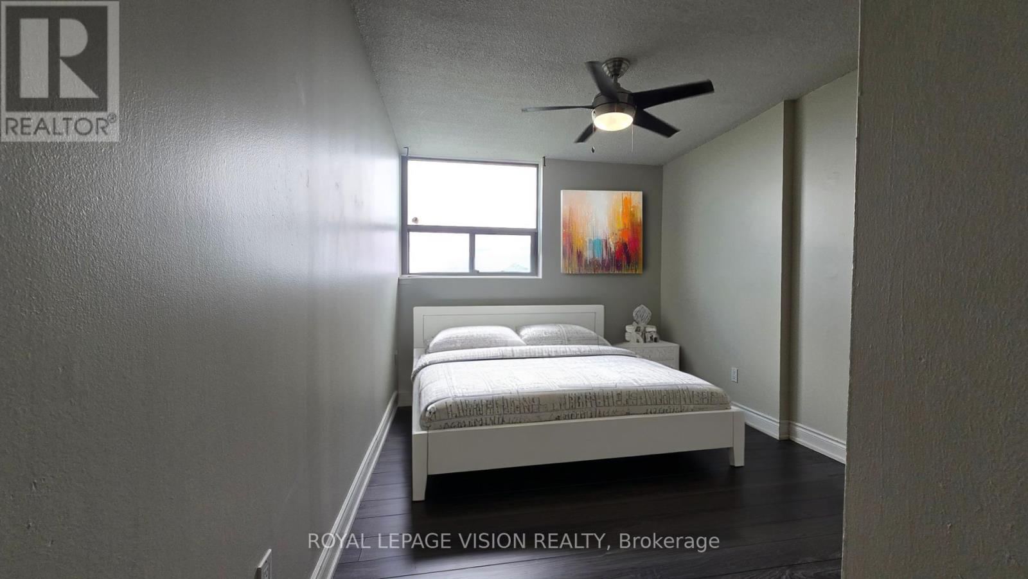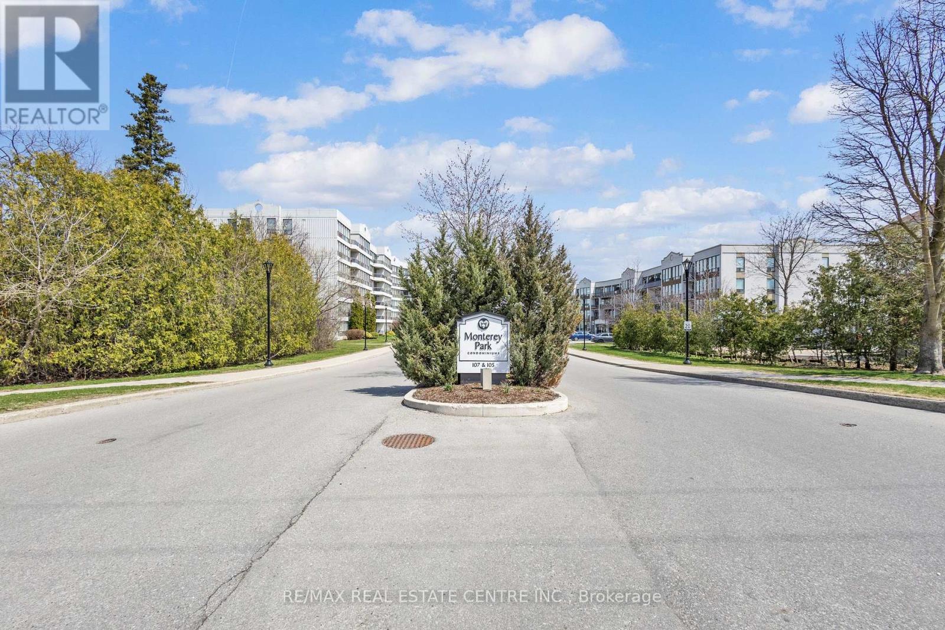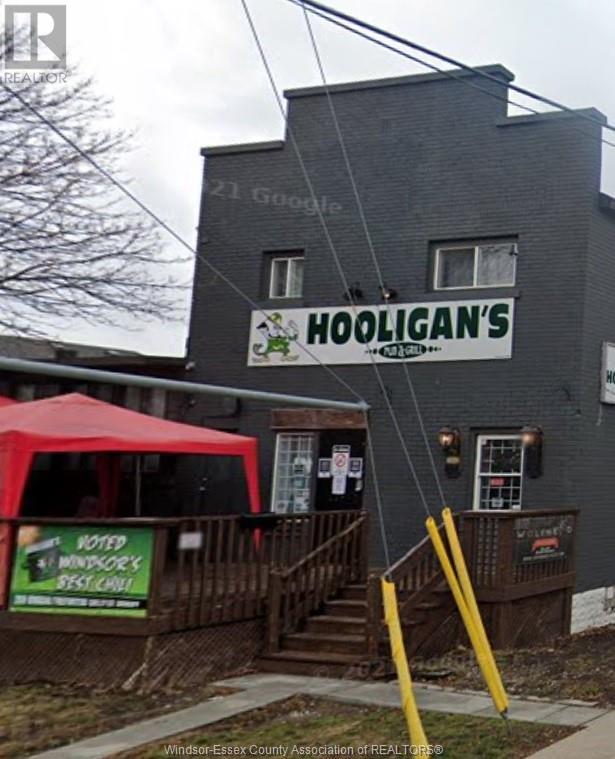144 Lake Temagami Isl 25 Island
Temagami, Ontario
Opportunity is knocking! Located in the north east arm of lake Temagami sits this fabulous, 3 season cottage retreat. Literally only a 3 minute boat ride from the municipal boat launch, this property on Bell island is part of a peninsula which provides waterfront on both the east and west sides of the property. The cottage itself is lovingly maintained with 3 bedrooms, full bathroom, hot and cold running water, holding tank, and many of the amenities you are searching for. There's a large open concept kitchen/dining/living area, a wood stove to cozy up to as well as electric baseboard heat. There are 200 amps of power hooked up to the home. Additionally there is a very cute sleep cabin along the waters edge, two docking systems and even your very own two bay boat house with power. To top it all off there's a walk way to your own tiny island perfect for your evening fires and a glass of wine. This cottage comes with most of the items included to start your adventure. This cottage is right in the heart of great fishing with walleye being caught directly off the dock. Start the adventure of a life time on Lake Temagami, all wrapped up in an affordable package. (id:60626)
Royal LePage Northern Life Realty
33 Inglewood Crescent
Cole Harbour, Nova Scotia
Welcome to 33 Inglewood, a bright and inviting semi-detached home nestled on a quiet street, perfect for families or first-time buyers. This well-maintained property features three bedrooms and a full bath upstairs, with a convenient powder room on the main level. Large windows flood the home with natural light, highlighting the spacious layout and energy-efficient comfort provided by heat pump heads on each leveloffering both heating and AC year-round. The lower level adds incredible flexibility with a finished rec room, laundry area, and a den with a walkout that could easily serve as a fourth bedroom. Enjoy summer days in the fully fenced backyardideal for kids, pets, or simply relaxing in privacy. (id:60626)
RE/MAX Nova (Halifax)
43 St George Street
St. Catharines, Ontario
Welcome to this charming 2-bedroom, one-and-a-half-storey home located at 43 St. George St. in St. Catharines, Ontario. Nestled in a quiet area, this property offers easy access to the QEW, making commuting a breeze. Step inside to discover a host of upgrades that enhance both style and functionality. The interior features new light fixtures, fresh paint, and modern baseboards, creating a welcoming atmosphere throughout. The updated kitchen boasts stylish cabinets and ample storage, perfect for culinary enthusiasts. Relax in the beautifully renovated bathroom, designed with comfort in mind. Crown moulding adds a touch of elegance, completing the homes inviting aesthetic. Outside, enjoy a serene setting perfect for unwinding after a long day. This well-maintained property is ideal for first-time buyers or those looking to downsize. Don't miss the chance to make this delightful home yours! Tons of upgrades: NEW water tank (owned)installed in (2021),extended NEW asphalt driveway(2020),NEW windows installed (2021) downstairs and upstairs back bedroom, NEW window coverings (2021), new roof on shed (2023),restructured front porch(2024),NEW matching Convectional Oven and microwave/ Range above (2021),NEW flooring installed throughout house EXCEPT back bedroom(2024),installed 9mm poly underneath house and crawlspace walls insulated with spray foam(2021),NEW trim and baseboard (2024),House freshly painted (2024),new carpet on stairs(2024),NEW light fixtures (2024)NEW kitchen cabinets w/crown moulding (2024), NEW countertops(2024),NEW extra large (id:60626)
RE/MAX Garden City Realty Inc
543 East West Road Road
Pelee Island, Ontario
Turn key, this modern year round ranch home comes furnished. Situated on treed 2 acre lot, the residence features cathedral ceilings, open concept living with fireplace and metal roof. Large pantry in utility room for plenty of storage. Pelee Island is accessible by ferry, air service or personal watercraft. Come take a look and make your great escape to a simpler way of life. See video. (id:60626)
Excel Realty Corp. (1996)
10 Miranda Way
Saint John, New Brunswick
OPEN HOUSE NOTE TIME: SAT 2:00-4:00 PM.Step into this Luxurious 2-Story executive home offering 4 bedrooms,2.5 bathrooms, and over 2300 sq ft of thoughtfully finished living space across three levels. Backed by an 8 year LUX warranty, This property combines modern efficiency,high-performance construction and high upscale finishes. You will love the main floor open-concept custom built kitchen and living area (31 by 19) with white shaker cabinets offering pull out storage, a convenient half bathroom,large center island to enjoy your morning coffee, LED lighting. A complete high end Stainless steel appliance package is included in the price, sliding patio doors lead to to a read deck and stairs to a backyard wired storage shed. Second floor has three spacious bedrooms,including a primary bedroom with walk-in closet,plus a full bathroom with an in-suite laundry area. Finished lower level offers a large familyroom,4th bedroom,full bathroom, Should the power go out than have no worries because this home has a backup generator panel with a 200 amp entrance neatly tucked away behind two finished doors. Constructed to high performance standards with ICF technology. This home is energy-efficient offering supreme sound proofing and fire resistance. It features 12 inch insulated concrete walls,R-27 insulation, and R-65 blown-in attic insulation, ensuring comfort and lower utility costs year round.High efficiency heat pump and hot water heater are owned not rented. (id:60626)
RE/MAX Professionals
595 1st Street Street
Hanover, Ontario
A rare opportunity to own a versatile industrial unit in a modern, well-established flex industrial plaza. Located in Hanover prime industrial area, this unit features M1 zoning, allowing for a broad range of uses light manufacturing, service businesses, retail, wholesale, or even a Gym or fitness facility. The unit offers 14 to 19 ft clear height, ideal for various operations and equipment. Built with a steel frame and concrete floor, its equipped with 600V, 3-phase power (60 amps), and individual rooftop HVAC systems for comfort and efficiency. Easy access is provided via a shared 12' x 14' dock-level door and a private 8' x 10' overhead door per unit. The large yard accommodates 73-ft trucks, and the site includes 71 parking spaces. Strategically located on 1st St. a major artery in Hanover industrial park, the unit offers direct access to Grey Roads #4 and #10, connecting to HWY 109 and the GTA. This location provides efficient logistics for businesses serving both local and regional markets. Hanover, part of Ontario's Grey-Bruce region, is a growing business hub with lower operating costs compared to larger cities. The area supports diverse industries such as manufacturing, construction, automotive, and renewable energy making it ideal for growth-oriented businesses. With nearby access to major centers like Owen Sound, Kitchener, and Toronto, this property blends small-town value with big-city reach. Whether you're launching a new venture or expanding, this industrial unit offers outstanding potential in a business-friendly environment. A perfect base for future growth don't miss out. various sizes available. Units can be combined (id:60626)
Coldwell Banker Commercial Integrity Real Estate
RE/MAX Escarpment Realty Inc.
1855 51 St Nw
Edmonton, Alberta
Welcome to this well-maintained bi-level home in the family-friendly community of Meyokumin! Featuring 3 spacious bedrooms on the main floor and 2 additional bedrooms in the fully finished basement, this home offers plenty of room for a growing family or multi-generational living. The bright kitchen boasts elegant quartz countertops, with a spacious dining area. The main floor includes a full bathroom and a convenient half bath ensuite in the primary bedroom.Outside, enjoy a detached double car garage with back lane access, and the bonus of no rear neighbours. This home offers comfort, privacy, and convenience all in one! Whether you’re looking to move in, rent out or invest for future redevelopment, this home is full of possibilities! (id:60626)
Royal LePage Arteam Realty
210 Darling Street
Brantford, Ontario
Investor’s Dream or Perfect First Home – Welcome to 210 Darling Street! This well-maintained 3+1 bedroom home isn’t just move-in ready — it’s a proven income producer with a solid rental history. Whether you're looking to build your portfolio or offset your mortgage as a first-time buyer, this property delivers. Recently painted and featuring updated flooring, this home includes a stylish, modern kitchen with quartz countertops and convenient main-floor laundry. The spacious, fully updated bathroom adds even more value and comfort. Located in a family-friendly neighbourhood just minutes from shopping, parks, and public transit, the location is ideal for both tenants and homeowners alike. Easy to view and ready for new owners — start collecting rent or move in and enjoy! (id:60626)
Keller Williams Innovation Realty
1506 - 100 Wingarden Court
Toronto, Ontario
Spacious & Bright living space. Living/Dining room/Kitchen. 2 Full Bathrooms. Large Master bedroom with his & hers Closet & 4pc Ensuite Bathroom. Laminate Flooring and Ceramic flooring throughout. Ensuite Laundry. Underground Parking. Close to Schools, Library, Parks, Public Transit, Shopping Centers, and much more. (id:60626)
Royal LePage Vision Realty
149, 7707 Martha's Haven Park Ne
Calgary, Alberta
Welcome to The Vineyards—a beautifully maintained, peaceful townhouse community tucked away in the heart of Calgary’s northeast. Known for its quiet atmosphere, scenic green spaces, and pride of ownership throughout, this is the kind of place where neighbours say hello and everything you need is just minutes away. With easy access to schools, shopping, parks, transit, and the airport, The Vineyards offers a truly connected lifestyle in a setting that feels like home.This well-kept 2-storey townhouse with a double attached garage offers space, comfort, and stylish updates. You’ll love the luxury vinyl plank flooring on all three levels, the fresh paint throughout, and the warm, welcoming main floor that features a cozy gas fireplace—perfect for relaxing with family or hosting friends. The open-concept dining and kitchen area flows seamlessly to a private outdoor patio, giving you a great mix of indoor and outdoor living.On the second level, you’ll find three bright and spacious bedrooms with two full washrooms. A huge master bedroom includes a walk-in closet and an ensuite bathroom. Two additional bedrooms with generous closet space and a full 4 piece bathroom completes the upper level.The bright and spacious basement consists of a generous sized fourth bedroom and a well-lit living area. The space is ideal for a potential in-law suite, home office setup, and much more.With four total bedrooms, smart design, and durable modern finishes, this home is a perfect fit for families, first-time buyers, or anyone looking for room to grow. Add in the peaceful charm of The Vineyards and the unbeatable access to major routes like Stoney Trail and McKnight Boulevard, and you’ve got a home you’ll be proud to own.Come see what life at The Vineyards is all about—book your private showing today! (id:60626)
RE/MAX First
202 - 105 Bagot Street
Guelph, Ontario
Welcome to this spacious and sunlit corner unit offering 1302 sqft of beautifully updated living space. One of the largest layouts in this well-maintained mid-rise building. This quiet unit has been thoughtfully renovated with brand-new vinyl flooring, fresh paint, sleek appliances and modernized bathrooms. It features three generously sized bedrooms and two full bathrooms, including a private 3-piece ensuite with standing shower. Nearly 8.5-ft ceilings and large windows fill the home with natural light and open views. Enjoy your private balcony, perfect for relaxing anytime. The kitchen is great for casual meals, while a separate dining room is ideal for hosting. Efficient forced-air gas heating and central air help reduce utility costs, and water is included in the condo fees. A large 9x7 ft basement locker (approx. 441 cu.ft.) provides excellent storage. Amenities include an elevator, hobby room, party room for 60 guests and designated parking with with optional rental parking. (id:60626)
RE/MAX Real Estate Centre Inc.
1898 Shepherd Street East
Windsor, Ontario
INVESTORS/FUTURE OWNER/DEVELOPER! STRATEGICALLY LOCATED IN THE WALKERVILLE AREA APPROX 2,612 SQ FT BUILDING, FIRST FLOOR 1,694 SQ FT SECOND FLOOR 918 SQ FT APARTMENT. CURRENTLY VACANT, POTENTIAL TO GENERATE STRONG CASH FLOW. ON SITE PARKING AVAILABLE, SURROUNDED BY RESIDENTIAL NEIGHBOURHOODS, CLOSE TO TECUMSEH RD & WYANDOTTE! CALL L/S FOR ADDITIONAL INFO AND TO BOOK YOUR PRIVATE TOUR! ZONED RD1.3 PLEASE CALL LISTING AGENT. (id:60626)
Royal LePage Binder Real Estate Inc - 633



