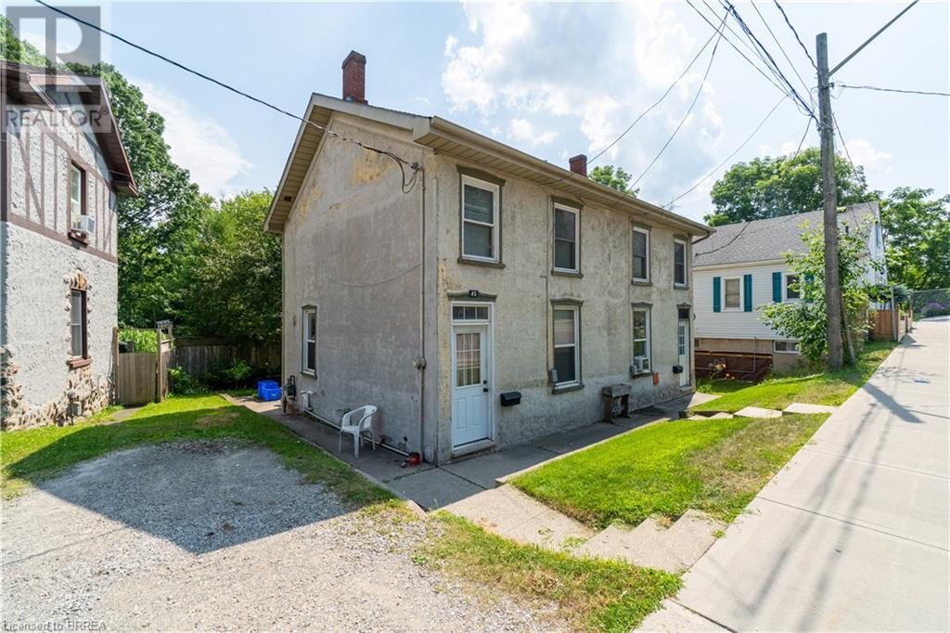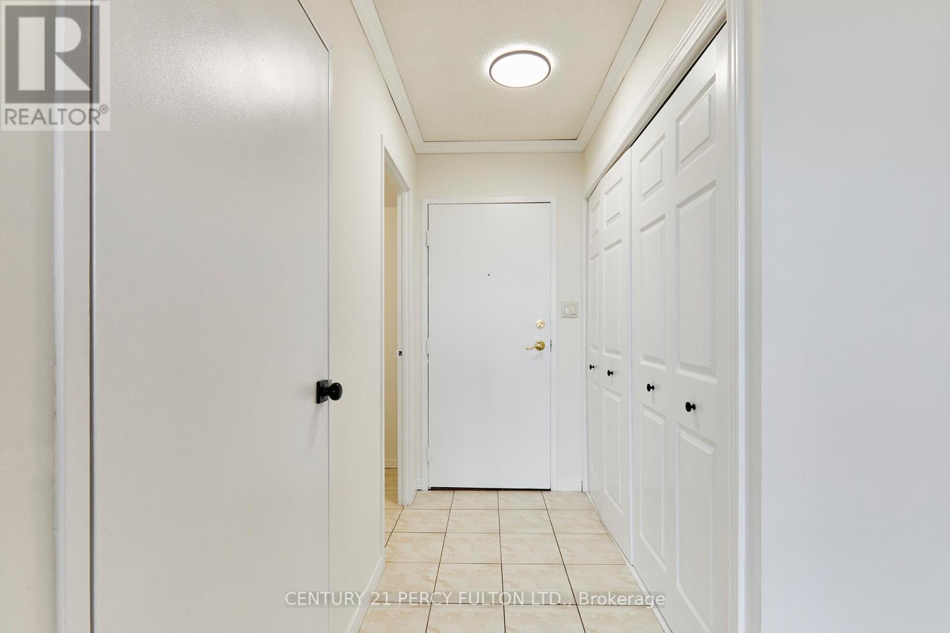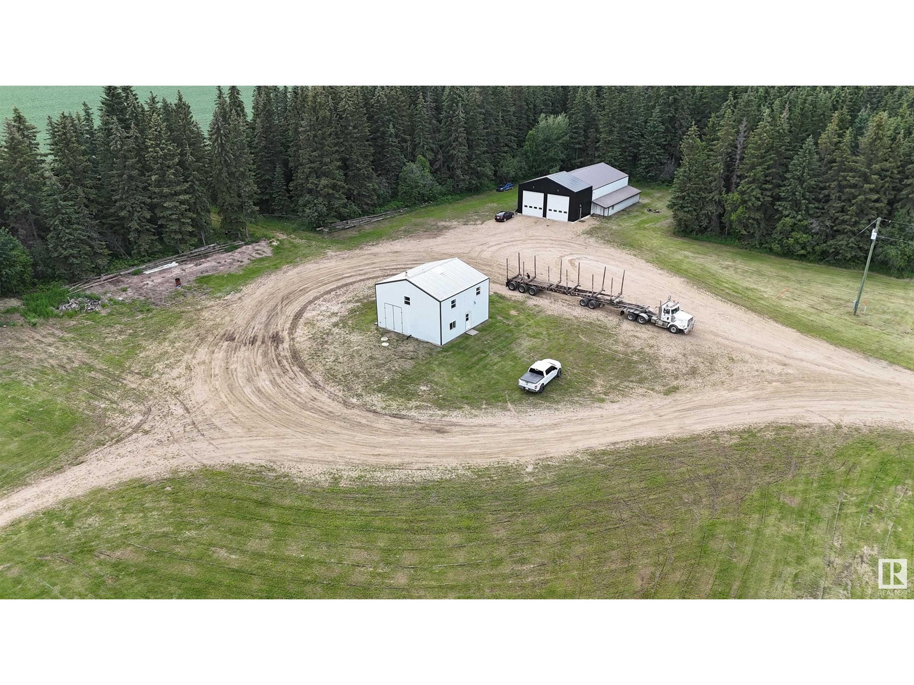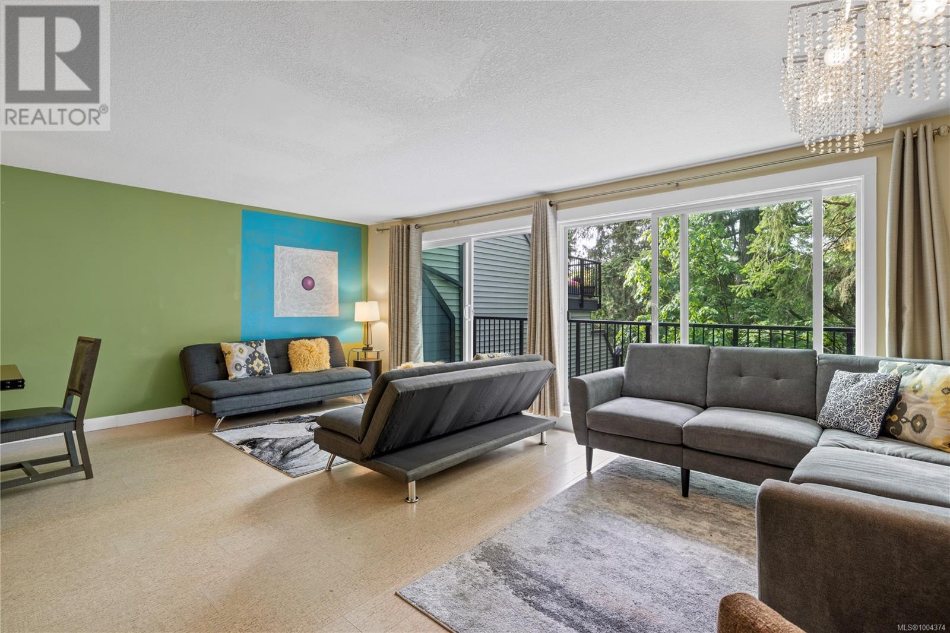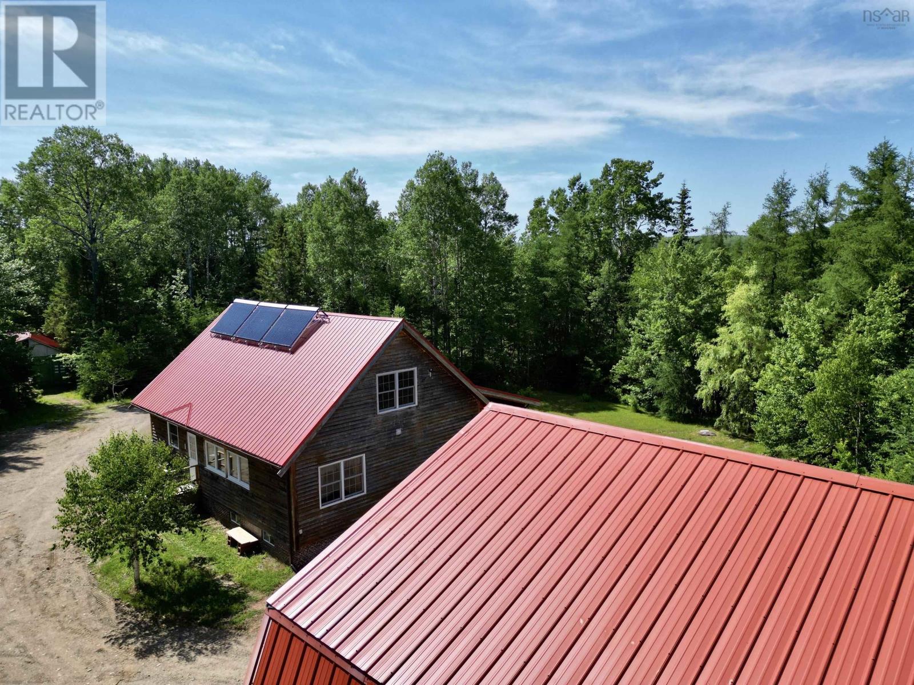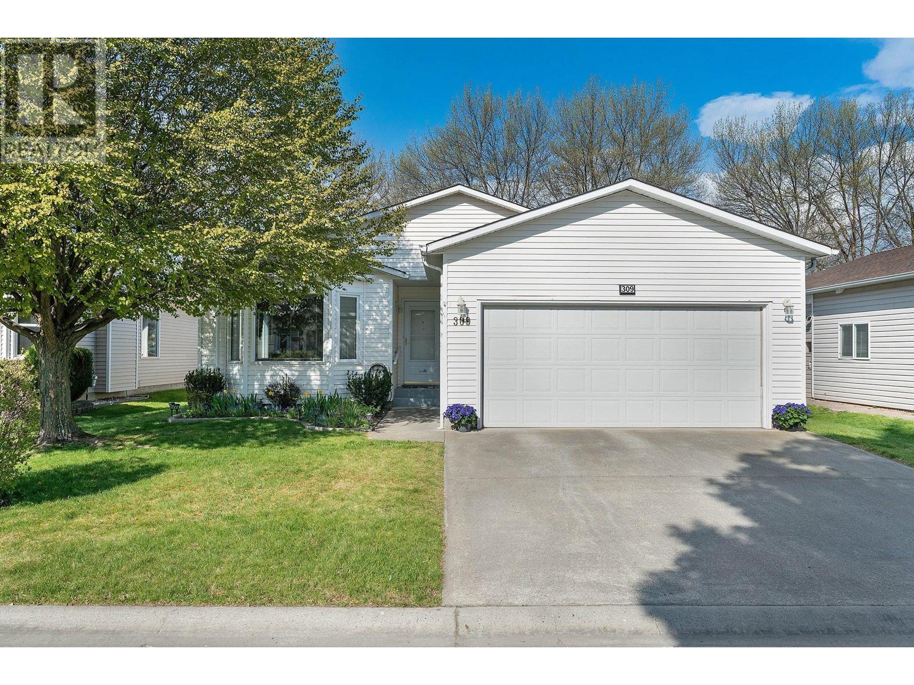226 Sheridan Street
Brantford, Ontario
Welcome to this charming all-brick 2-storey home offering incredible potential for homeowners and investors alike. Situated on a spacious, fully fenced lot in a quiet Brantford neighborhood, this property features two separate living areas perfect for extended families, guests, or rental opportunities with private entrances and shared access to a convenient laundry space.Recent updates include a new furnace and air conditioning system installed in 2023, along with some plumbing upgrades. The main floor has been refreshed with new, durable vinyl flooring and neutral paint tones, making it move-in ready while leaving room to personalize.Located just minutes from schools, public transit, parks, and local amenities, this versatile home offers both comfort and opportunity. Whether you're looking to live in one part and rent the other or simply enjoy the extra space, 226 Sheridan Street delivers flexibility, function, and long-term value. (id:60626)
Exp Realty
43-45 William Street S
Paris, Ontario
Rare Side-by-Side Duplex in the Heart of Paris, Ontario! Opportunities like this don’t come along often! This well-maintained side-by-side duplex is ideally located just a short stroll from downtown Paris, one of Ontario’s prettiest towns, known for its charming boutiques, vibrant markets, and scenic riverside patios. Each unit offers 2 bedrooms and 1 full bathroom, making it a perfect fit for investors or those seeking multi-generational living. Key updates include: New gas furnace unit 43 (2025) 100 amp electrical panel (unit 43) Renovated bathroom unit 45 (2017) Plumbing both sides - galvanized and cast iron removed (2017) Roof shingles (2018) All windows replaced both units (2017) Sump pump - unit 43 (2025) Flashing / sealed Chimney 2025 With a gross rental income of $3,000/month, this property is a solid investment. Unit 45 features a reliable long-term tenant paying $1,800/month plus gas and hydro, while Unit 43 will be vacated—offering flexibility for owner-occupancy or market rent potential. Whether you're an investor or looking to live in one unit while renting the other, this property offers exceptional value in a thriving, picturesque community. (id:60626)
RE/MAX Twin City Realty Inc
375 Pioneer Drive Unit# 1
Kitchener, Ontario
Nice 2 storey end unit condo townhouse with separate entrance to basement. Main floor features large living room, kitchen and dining area with plenty of natural light. On the second floor you'll find three nice sized bedrooms and a four piece bath. The basement offers a large rec room and 3 pc bath offering enough space to add a fourth bathroom or convert to an apartment.Property features an outdoor inground pool for residence to enjoy in the summer! Located on a bus route. Walking distance from shopping, library, schools, trails (Homer Watson Park) and very close to hwy access. (id:60626)
New Era Real Estate
Kd Acreage
Good Lake Rm No. 274, Saskatchewan
Opportunity awaits!!! Here is the perfect acreage of approx 24 acres with an ideal location! This acreage is in the RM of Good Lake , situated between Yorkton and Canora and only approx 1/2 mile from the beautiful sandy beaches of Good Spirit lake at Sandy Beach. The home was built in 1980 and offers 1430 sq feet on the main level. Double attached insulated garage with direct entry to the house. Both levels of the home are fully developed . The main floor offers 3 bedrooms of generous size, 4 pce main bathroom, another 2 pce bathroom, main floor laundry, a kitchen that hosts plenty of cabinet and counter space, large dining area with garden doors leading to your 10 by 31 covered deck, and a living room to complete the main floor. The basement has more living area with a large rec room, bedroom, full bathroom, bar area that is plumbed for a sink, utility room, cold storage, separate entry to basement. Now, for the outdoor and hobby farm enthusiast, you will delight in the 34 by 30 barn with power and stalls, another 28 by 26 barn with power, loft, chicken coup in lean to, archrib barn 30 by 58 with power and loft, pole shed shelter 60 by 30 with power ,doors on each end, along with some other small out buildings and an older house located close to barns. . Need water? There are 2 dugouts on the property for your livestock and gardens. Upgrades to the home include new vinyl plank flooring in the kitchen/dining.bathroom/laundry and foyer. Windows replaced approx 10yrs, metal roof, propane heating, forced air, and municipal water from canora. 2 New garage doors and garage openers being installed ! This property offers the luxury of quiet country living, lake life only 1/2 a mile away, and town amenities only minutes away! Rural mail delivery to home , school bus route! It just does not get any better than this! Book your personal tour today! Video of property in link... As per the Seller’s direction, all offers will be presented on 2025-07-09 at 1:00 PM (id:60626)
Century 21 Able Realty
Ph12 - 55 William Street E
Oshawa, Ontario
Welcome to Penthouse 12 at 55 William St E, Oshawa a bright and open, over 1000 sq ft residence offering both privacy, and breathtaking views. This rare corner unit features only one neighboring suite, additional windows for abundant natural light, and a sweeping 180-degree city view, including Lake Ontario and Toronto's CN Tower. Step inside to a welcoming foyer with ceramic tile flooring and an oversized coat closet. The open-concept living and dining area boasts floor-to-ceiling windows, contemporary Luxury Vinyl flooring, and modern lighting. Sliding glass doors lead to an expansive, nearly 40-foot-long terrace; your "backyard in the sky," perfect for outdoor furniture, storage, and alfresco dining. The kitchen is stylish and functional, with sleek finishes, ample counter space, and plenty of storage. The first bedroom offers serene terrace and city views, Luxury Vinyl flooring, and a double closet. The second bedroom, a hidden gem with an extra large closet, provides a private view of Toronto's skyline and CN Tower, making it ideal for a guest room, office, or retreat. The primary bedroom is a luxurious sanctuary with city and lake views, a spacious closet, and direct terrace access. The main bathroom features a walk-in shower, an extra-large vanity, and a high-efficiency toilet. The private parking spot is located just steps from the doors into the building for added convenience. Located in the heart of Oshawa, PH12 is steps from top entertainment, dining, and outdoor attractions such as the Tribute Centre, Yuk Yuks, YMCA, Costco, Legends of Fazio's Restaurant, Wendel Clark's Classic Grill and Bar, Parkwood Estates, Oshawa Valley Botanical Gardens and so much more. Experience world-class events, fine dining, parks, and fitness centers, all within easy reach. Don't miss this rare opportunity, schedule your visit today!**The pictures in this listing are of when the property was furnished the owners have moved out and the property is now unfurnished** (id:60626)
Century 21 Percy Fulton Ltd.
Sw;5;70;20 West Of 4
Calling Lake, Alberta
UNIQUE PROPERTY! This home is located on 14.85 Acres, the perfect size to start your home owning journey, or expand to new horizons. The property was used by a trucking company previously, so th eyard is built to have plenty of space for large vehicles! The 2600 Sq. ft. shop on the property offers a large space to complete any project you may have! There are multiple RV Outlets on the property, so your camping needs are covered! Located only 10 minute North of the Alberta Pacific Pulp Mill. Come and see what this property has to offer! (id:60626)
RE/MAX Excellence
7471 Veyaness Rd
Central Saanich, British Columbia
Newly created DUPLEX ZONED lot in popular Central Saanich! This sunny corner property is already serviced with water, sewer, hydro, and storm connections at the lot line. With no building scheme in place, you can take advantage of Central Saanich's flexible RN zoning. Build a profitable side-by-side duplex or create your dream single family home with a suite. Located just minutes from Saanichton, this is a convenient setting surrounded by farmland and green space, but still within walking distance of Centennial Park and only 2 minutes from groceries, shopping, and dining. This is one of the most affordable building sites on the Peninsula! (Price includes GST) Contact us for more information and example building layouts that fit the site. (id:60626)
Royal LePage Coast Capital - Chatterton
10 111 Wall St
Nanaimo, British Columbia
Tucked alongside the Millstream River and surrounded by lush parkland, Parkview Terrace offers a rare blend of peaceful, West Coast charm and unbeatable central convenience. This beautifully updated townhome sits in a quiet, well-maintained complex just steps from Bowen Park and minutes to shopping, transit, and Nanaimo’s vibrant downtown waterfront. Inside, the bright, functional kitchen features modern appliances and plenty of cabinet space, flowing seamlessly into the open-concept living and dining area. Durable, stylish flooring and two full-size sliding glass doors flood the main level with natural light and create an easy indoor-outdoor connection. Downstairs, the thoughtfully designed layout provides excellent separation between living and rest. You'll find two comfortable bedrooms and two bathrooms, including a spacious primary suite with a two-piece ensuite and generous closet space. A full four-piece bath, in-suite laundry, and extra storage complete the lower level. One of the standout features? A large, south-facing private deck—perfect for morning coffee, evening wine, or simply soaking in the serene surroundings. Whether you're a first-time buyer, downsizer, or investor, this is an exceptional opportunity to own in a peaceful riverside community with everything you need close at hand. (id:60626)
Exp Realty (Na)
5007 52 Street
Amisk, Alberta
Welcome to your dream home! Built in 2017, this impressive bi-level residence is on a fully fenced double lot, providing space and privacy for your family. As you approach the property, you'll be greeted by a beautifully designed outdoor space featuring a two-tier deck with ambient lighting—perfect for entertaining or enjoying a quiet evening outside. One of the highlights of the property is the detached 32x48 shop, designed for versatility and convenience. Equipped with in-floor drains, radiant heat, a two-piece bathroom, and a mezzanine for additional storage, this shop features three towering 13-foot doors, making it ideal for any hobbyist or for ample vehicle storage. Step inside the home to discover an open-concept living area that combines the living room, dining area, and kitchen, offering a welcoming atmosphere filled with natural light from large windows. The stylish kitchen boasts beautiful white cabinets with slow-close doors and drawers, making meal prep a joy. The upper level features two spacious bedrooms and a modern 4-piece bathroom, designed with comfort in mind. Venture down to the lower level, where you'll find two additional bedrooms, and a full bathroom, providing ample space for family or guests. The expansive living room is highlighted by a stunning barnwood beam, while a dry bar with custom shelving adds a touch of sophistication—perfect for entertaining friends and family. The laundry room is designed with functionality in mind, featuring plenty of space and shelving to keep everything organized. With RV parking available and all the amenities you could need, this property truly has it all. (id:60626)
Coldwell Banker Battle River Realty
1926 Southside River Denys Road
River Denys, Nova Scotia
What an exceptional opportunity for those seeking self sufficiency, space, and a property with incredible value. Welcome to 1926 Southside River Denys Road! Situated on 84 acres of privacy and natural beauty, this 29 year old, five bedroom (easily convertible to six) two bath home is perfect for anyone who enjoys working with their hands and living independently. The property is exceptionally well equipped and maintained, with a wide range of recent upgrades including updated electrical throughout the house and barn, a new water filtration system, new flooring, faucets, lighting, and stair treads, plus a freshly regraveled driveway. The home is powered by a 200 amp electrical service and is complemented by a fully serviced 30 x 40 barn with its own 100 amp panel. Upstairs in the barn, youll find a partially finished loft offering additional living space with an open concept kitchen and dining area, three bedrooms, and a bathroom. Ideal for guests, extended family, or a future rental opportunity. In addition to the main structures (house & barn), the property includes a wide array of functional outbuildings: a 40 x 8 storage container wired with electricity, a 23 x 32 excavator shed, a 20 x 20 woodshed, and a 16 x 20 outbuilding previously used for beekeeping. Best of all, this property comes fully stocked with everything you need to hit the ground running; nails, screws, ladders, hand tools, power tools, chainsaws, a welding machine, table saw, some building materials and so much more. Whether you are a builder, tinkerer, homesteader, or craftsman, you will find the infrastructure here is ready made to support your lifestyle. If you are looking for space to breathe, work, and thrive off the land, this property is a rare find. River Denys is renowned for its Atlantic salmon and trout fishing, and the surrounding wilderness offers peace, privacy, and a true off grid potential. Do not miss your chance to own this ready to go rural retreat. (id:60626)
Keller Williams Select Realty(Sydney
105 3 Avenue E
Barnwell, Alberta
Welcome to this well-maintained 5-bedroom, 2-bathroom bi-level home located in the peaceful community of Barnwell. This property offers incredible value with a long list of recent upgrades, including a newer roof, siding, and hot water on demand—all replaced within the last 5 years.Enjoy year-round comfort with central A/C and the convenience of a back deck perfect for relaxing or entertaining. The backyard is a gardener’s dream—ready for you to grow your own paradise.A standout feature of this property is the impressive 30x36 detached garage with 110/220 power, a durable metal roof, cozy wood stove, and solar panels on the back — ideal for hobbyists, mechanics, or anyone needing serious shop space.Don't miss out on this versatile home with both indoor and outdoor potential! Contact your favorite REALTOR® today! (id:60626)
1260 Raymer Avenue Unit# 309
Kelowna, British Columbia
Welcome to Easy Living in Sunrise Village – A 45+ Community! Enjoy spacious one-level living in this beautifully maintained home nestled in the sought-after Sunrise Village. Offering approximately 1,402 sq ft, this 2-bedroom, 2-bathroom home provides comfort, convenience, and community. The bright and functional layout features a separate family room with a cozy gas fireplace—perfect for relaxing evenings. The second bedroom includes a built-in wall bed, offering flexibility for guests or hobbies. Step outside to your covered patio and enjoy fresh veggies from your very own garden—ideal for the green thumb in you! Sunrise Village is known for its welcoming atmosphere and active lifestyle. Residents enjoy access to an outdoor pool, a vibrant clubhouse with regular activities, and a prime location close to shopping, dining, and essential amenities. Whether you’re downsizing or seeking a peaceful lifestyle with a strong sense of community, this home is a must-see. HWT 2022. One dog or one cat allowed. No size restrictions. (id:60626)
Coldwell Banker Horizon Realty


