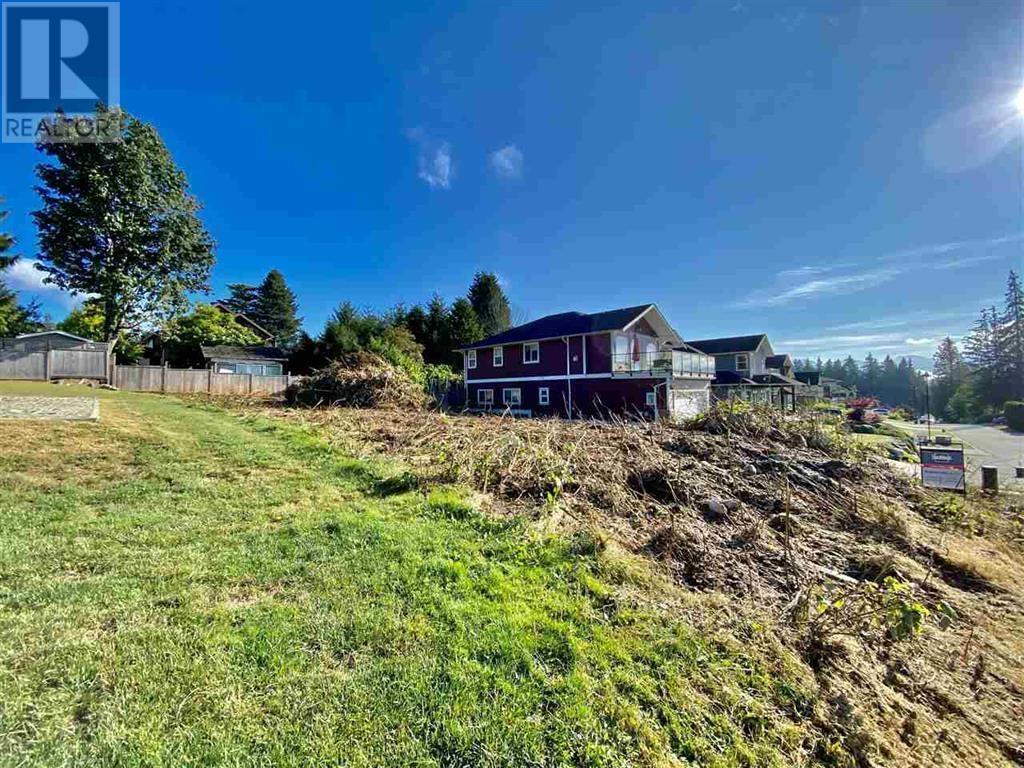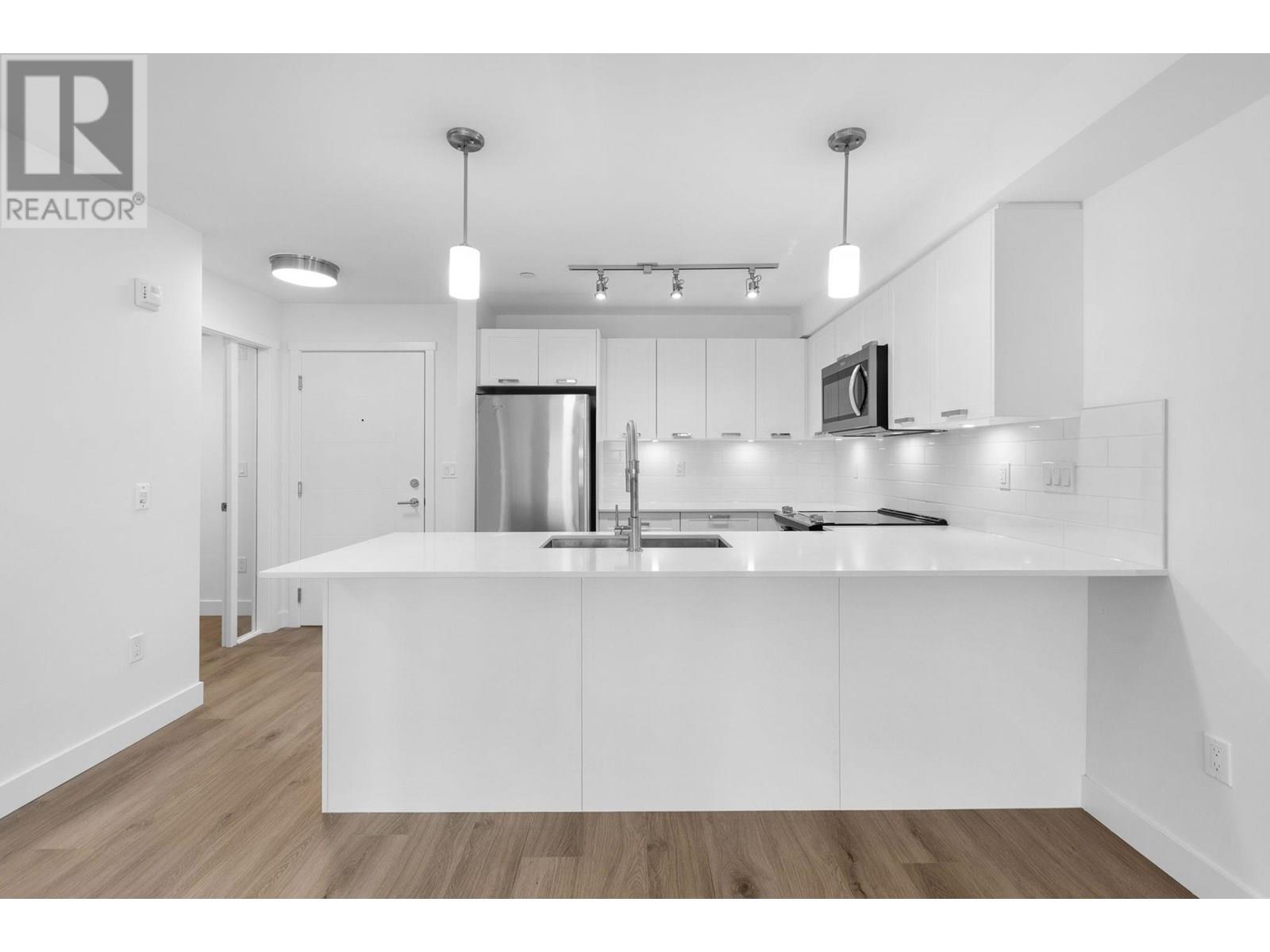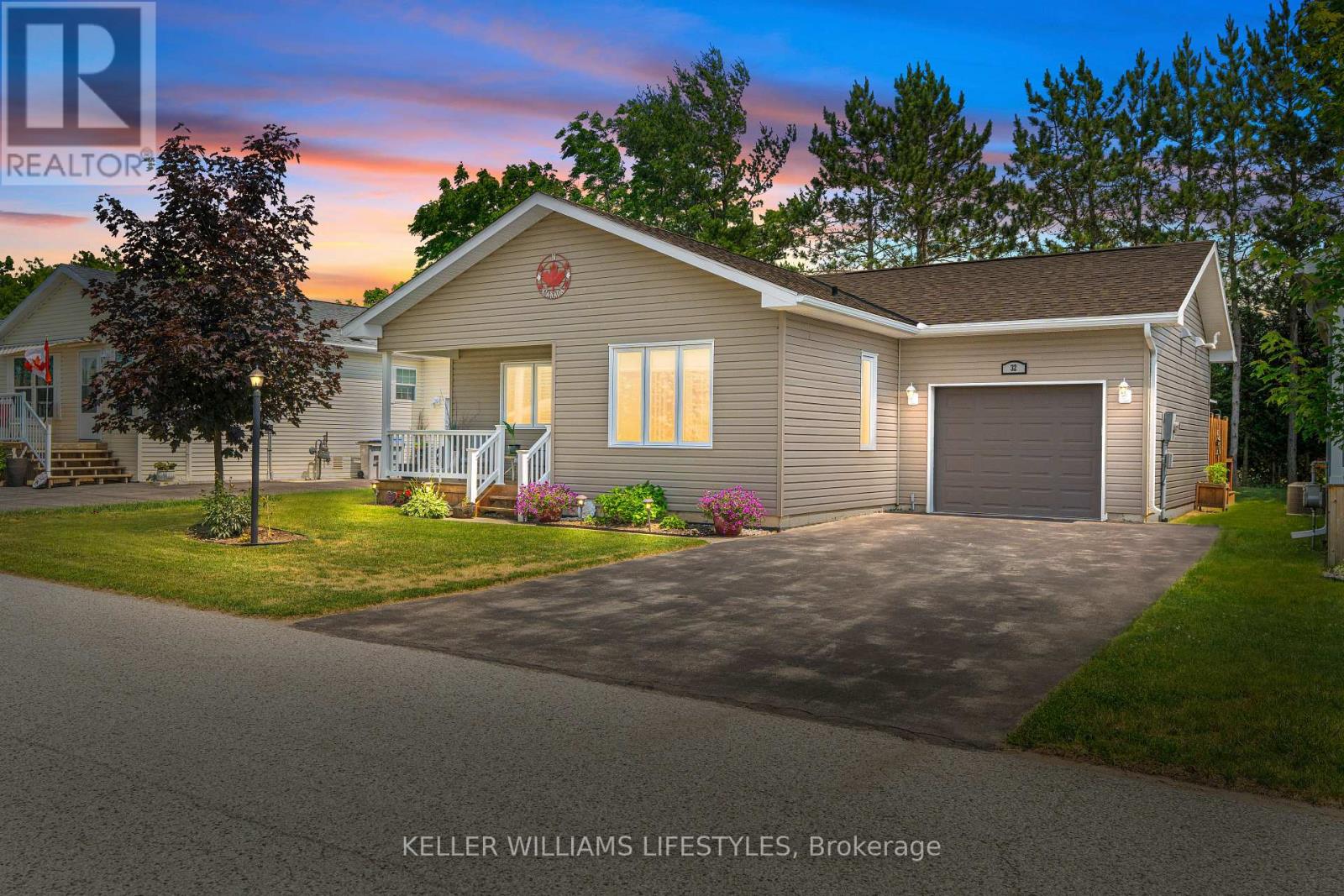Lot 6 Steinbrunner Road
Gibsons, British Columbia
Welcome to Pacific View Estates! Enjoy STUNNING OCEAN VIEWS from this ready to build, level lot. This is the only available vacant lot on the North Side of Steinbrunner Road and located next to a small park area. Enjoy sunrise and sunsets every day from this southerly exposed property. Located just steps from shopping, restaurants, the ferry terminal and amenities. Great family area, close to schools and parks. Bring your plans and build your own piece of paradise on the Sunshine Coast. (id:60626)
Sutton Group-West Coast Realty
772 Cardiff Drive
Sarnia, Ontario
Welcome to 772 Cardiff Drive — A Lovely Raised Ranch ideally located on a desirable corner lot in the heart of Sarnia. This well-maintained raised ranch offers comfort, convenience, and plenty of potential. Just steps from Lambton College, local schools, parks, and a major bus route, this home is perfectly situated for families, students, or investors. Step inside to find a bright and inviting main floor featuring a spacious living room, functional kitchen, and a dining area that opens onto the backyard. The lower level offers additional living space, ideal for a rec room, home office, or in-law suite potential. Outside, enjoy the benefits of a generous corner lot with ample yard space, mature trees, and great curb appeal. Whether you're looking for your first home, a downsizing option, or a smart addition to your investment portfolio, 772 Cardiff Drive is one to see. (id:60626)
Streetcity Realty Inc. (Sarnia)
337 London Street
Peterborough Central, Ontario
Calling All Investors: High-Demand Rental Market in Peterborough! This Spacious, VACANT Duplex at 337 London Street is a Prime Opportunity to Expand Your Portfolio. With Two Separate Units, 4 Large Bedrooms Upstairs and 2 Bedrooms on the Main Floor, Each With 1 Full Bathroom and Individual Laundry, This Property Promises Strong Rental Income Potential and a High Cap Rate. The Main Floor Primary Bedroom is Large Enough and Ideally Situated to Become a Self-Contained Suite With its Own Entrance, Offering Even Greater Flexibility and Rental Income Potential. Located in Central Peterborough, Investors Can Attract Students From Both Fleming College And Trent University. Traill College And Hospice Peterborough are Directly Across the Street. The Property is Next Door to an Established Student Rental. Convenient Bus Stops on Both Sides Of The Street. Pre-Home Inspection Available. Solid Bones, Needs Cosmetic Work. Don't Miss Out on This Excellent Investment Opportunity! (id:60626)
Exp Realty
Large Waterfront Lot Route 510
Browns Yard, New Brunswick
LOCATION! Nearly 20-acre waterfront lot on one of the area's most desirable rivers Check out this LARGE WATERFRONT LOT on Route 510 in Browns yard! A rare opportunity to build your dream home or cottage with approx. 1200 ft of water frontage. Ideal for families or friends looking to invest togethersubdivide into multiple waterfront lots, start your own development, or relish in the beauty and privacy with your own space. Enjoy privacy, mature trees, and unbeatable views. With direct water access and a sandy beach, its perfect for boating, kayaking, fishing, or simply soaking up the sunrise and sunset by the shore. The lot includes potential for your own private dock. Located close to restaurants, shops, schools, pharmacies, banks, community centres, clinics, and more. Explore year-round activities at nearby Kouchibouguac National Park. Just 50 mins from Moncton and just over an hour to Miramichieasy access to major retailers like Costco and city conveniences. Dont miss this exceptional waterfront opportunity! Call, text, or email today for more info. (id:60626)
Keller Williams Capital Realty
3644 Silver Way
West Kelowna, British Columbia
Be part of the desirable Crystal View subdivision in West Kelowna. Bring your own approved builder and build your dream home on this10,000+sq. ft CORNER lot. Head out and view in person to really appreciate the amazing VIEWS of the lake, mountains, and the city of West Kelowna! Close to schools, amenities, hiking trails, beach, and golf with quick access to the Connector. (id:60626)
Zolo Realty
306 22562 121 Avenue
Maple Ridge, British Columbia
MOVE-IN READY & PRICED TO SELL! Built by Maclean Homes, this 1-bedroom + den home features a fully updated interior and a bright, south-facing layout. The modern kitchen boasts quartz countertops, sleek white cabinetry, new stainless steel appliances, and a large island with bar seating, perfect for entertaining. The open living area extends to a sunny balcony ideal for summer BBQs. The spacious bedroom includes a double walk-through closet leading to a refreshed ensuite. With wide-plank laminate flooring, new fixtures, and thoughtful finishings throughout, this home feels like new. Includes one secure parking stall and a storage locker. Pets and rentals allowed. Walk to shops, restaurants, parks, schools, transit, and more! (id:60626)
Royal LePage Elite West
166 Stewart Street
Peterborough Central, Ontario
Purpose built duplex operating as a single unit. 3 bedrooms up, 3 bedrooms lower, large kitchen and common areas. Currently occupied but will be vacant May 1. (id:60626)
Exit Realty Liftlock
11575 Confidential
Burnaby, British Columbia
PROFITABLE BUSINESS available in one of the busiest malls in Greater Vancouver, METROTOWN MALL. Great opportunity to operate a profitable BUSY FRANCHISE in a prime location. Don't miss the chance to become a franchisee of this great business, Call for more information. (id:60626)
Exp Realty Of Canada
32 Bond Street
Strathroy-Caradoc, Ontario
Peaceful, Move-In Ready Living in the Heart of Twin Elm Estates. Welcome to Twin Elm Estates ~ Strathroy's premier adult-oriented community where pride of ownership meets a tranquil, park-like setting. This lovingly maintained 2-bedroom, 2-bath home (including a private 3-piece ensuite) offers the perfect blend of comfort, convenience, and carefree living. Step inside to a bright, carpet-free layout that's fully move-in ready, ideal for those looking to downsize without compromise. A 4-foot crawl space provides convenient extra storage, while features like a sump pump add peace of mind for long-term comfort and care. The private backyard is a serene escape, complete with a natural gas line for your BBQ - making it the perfect space to entertain or relax outdoors. Why Twin Elm Estates? This is more than a home; it's a lifestyle. With beautifully kept homes and manicured lots, Twin Elm is known for its strong sense of community and peaceful atmosphere. Just down the road, you'll find Caradoc Sands Golf Club, and all of Strathroy's shopping, dining, and healthcare amenities are within minutes. Ideal Location Strathroy offers the charm of small-town living with big-city perks. Located just 40 km west of London, and with easy access to Highway 402, you're a quick drive from Sarnia, Port Huron, and beyond. Whether you're downsizing, retiring, or simply looking to simplify without compromise, this home is the perfect next step. Experience the ease and comfort of adult community living in one of Southwestern Ontarios best-kept secrets. (id:60626)
Keller Williams Lifestyles
511, 10060 46 Street Ne
Calgary, Alberta
Nestled in Saddle Ridge, this inviting three-storey townhouse offers a comfortable and convenient lifestyle. The main living space, situated on the second level, features an open-concept design encompassing a bright living room, a well-appointed kitchen showcasing beautiful two-toned cabinetry and elegant granite countertops, and a welcoming eating area. Step out onto your private balcony, perfect for enjoying the outdoors. Ascending to the top floor, you'll find three comfortable bedrooms, including a primary suite with a convenient three-piece ensuite bathroom. A well-appointed four-piece main bathroom serves the additional bedrooms. The convenience of a single attached garage adds to the appeal. Enjoy a fantastic location with a short distance to a variety of shopping and dining options, all within a wonderful community that's ideal for growing families. (id:60626)
Exp Realty
9 John Street
Moncton, New Brunswick
*** FINISHED WALK-UP ATTIC // HIGH AND DRY BASEMENT // FORCED AIR HEAT PUMP // NEWER ROOF // DOUBLE DETACHED GARAGE // PRIVATE FENCED AND TREED COURTYARD *** Welcome to 9 John St, located near Victoria Park, this well-maintained, 2.5 storey home offers some updates while maintaining original character. The main floor features a welcoming tiled entryway, hardwood and ceramic floors, and cozy PROPANE FIREPLACE (added in 2024) in the living room. A bright DEN/SUNROOM is perfect for a home office, while the charming dining room is ideal for family meals or entertaining. The kitchen offers BUTCHER BLOCK ISLAND, PROPANE RANGE, and IN-FLOOR HEAT. A back entrance leads to a private concrete terrace and courtyard with custom decorative fencing and mature trees. The second level includes a primary bedroom with 2 closets, 2 spare bedrooms, BONUS ROOM with sink (ideal as a walk-in closet, nursery, or hobby space), 3pc bath with CUSTOM TILED SHOWER (redone in 2024) and access to a walk-up, multi-purpose, FINISHED ATTIC SPACE. The basement is HIGH, DRY, AND INSULATED, with potential cold storage for a wine cellar. Additional updates include FORCED AIR HEAT PUMP (2 to 3 years ago), some new ductwork, newer 200 amp panel and pony panel, newer roof (approx. 2 years), and vinyl windows. The DETACHED DOUBLE GARAGE features a newer overhead door motor and sits next to a paved driveway. This home is move-in ready so you can enjoy downtown living in comfort and style! (id:60626)
Creativ Realty
254 Rattlepan Creek Crescent
Fort Mcmurray, Alberta
FRESHLY PAINTED | SEP ENTRY BASEMENT | LARGE FLOOR PLAN Welcome to 254 Rattlepan Creek Crescent: This bright, spacious, and freshly painted two-storey home sits on a quiet Timberlea crescent and checks all the boxes—offering a functional 1,626 sq ft above-grade layout with a front den, separate entry basement, and a detached double car garage with alley access. Just steps from walking trails that connect to nearby schools, parks, fields, and the many great amenities Timberlea has to offer, the location is as convenient as it is peaceful.A covered front porch enhances the curb appeal, and inside, a tiled entryway connects you to a two-piece bathroom on one side and a front den on the other—a perfect space for a home office, sitting room, or play area. The open-concept main living area is bright and welcoming, with a gas fireplace and built-in shelving anchoring the living room, which flows effortlessly into the dining space and kitchen. The kitchen features an island, a pantry for added storage, and updated appliances since 2018—including a microwave (2023) and a fridge (2025).Step out onto the large back deck and enjoy entertaining in the fully fenced yard, complete with a gas line for your BBQ, a storage shed, and raised garden beds—perfect for summer evenings and weekend relaxation.Upstairs, three generous bedrooms offer comfortable living space, including the primary suite with a walk-in closet and an ensuite bathroom featuring a jetted tub, separate shower, and built-in shelving. The upper level is freshly painted, consistent with the main floor and basement (2025). Upstairs occupants will love the updated stacked washing machines found at the bottom of the lower level stairs (2023) while the the separate entry basement is fully developed with two additional bedrooms, a wet bar, a full-sized fridge and a second set of laundry machines—an ideal setup for long-term guests, extended family, or older children looking for their own space. The heated double detache d garage offers plenty of room to park vehicles or store your toys and gear year-round—and could easily double as a hobby space or hangout zone.Move-in ready and located in a family-friendly neighbourhood, this home offers space, function, and flexibility. Schedule your private tour today. (id:60626)
The Agency North Central Alberta
















