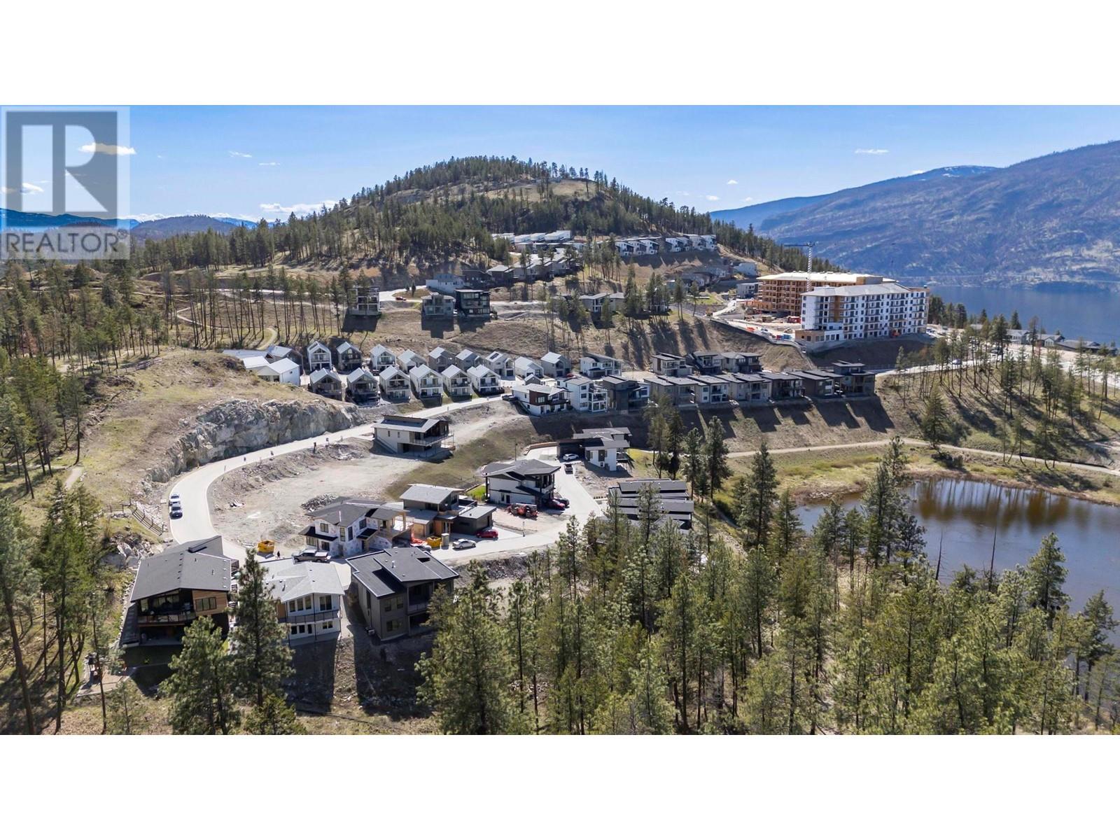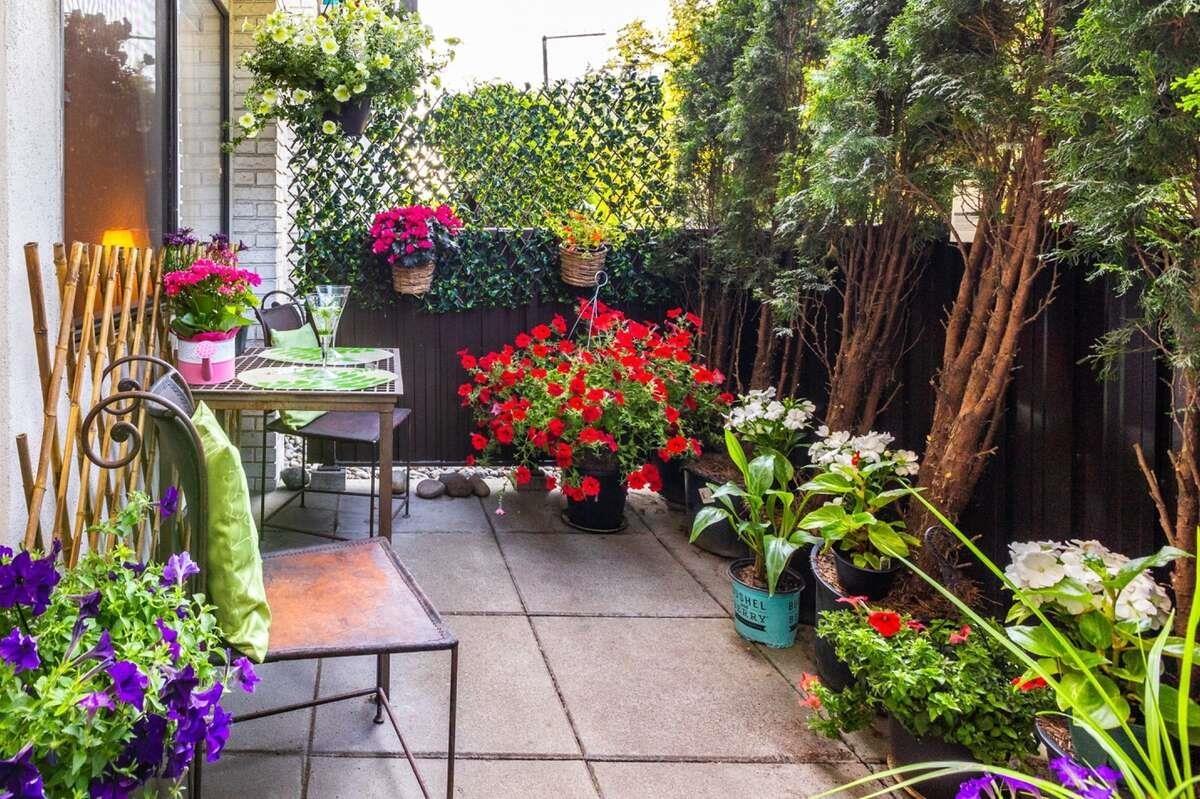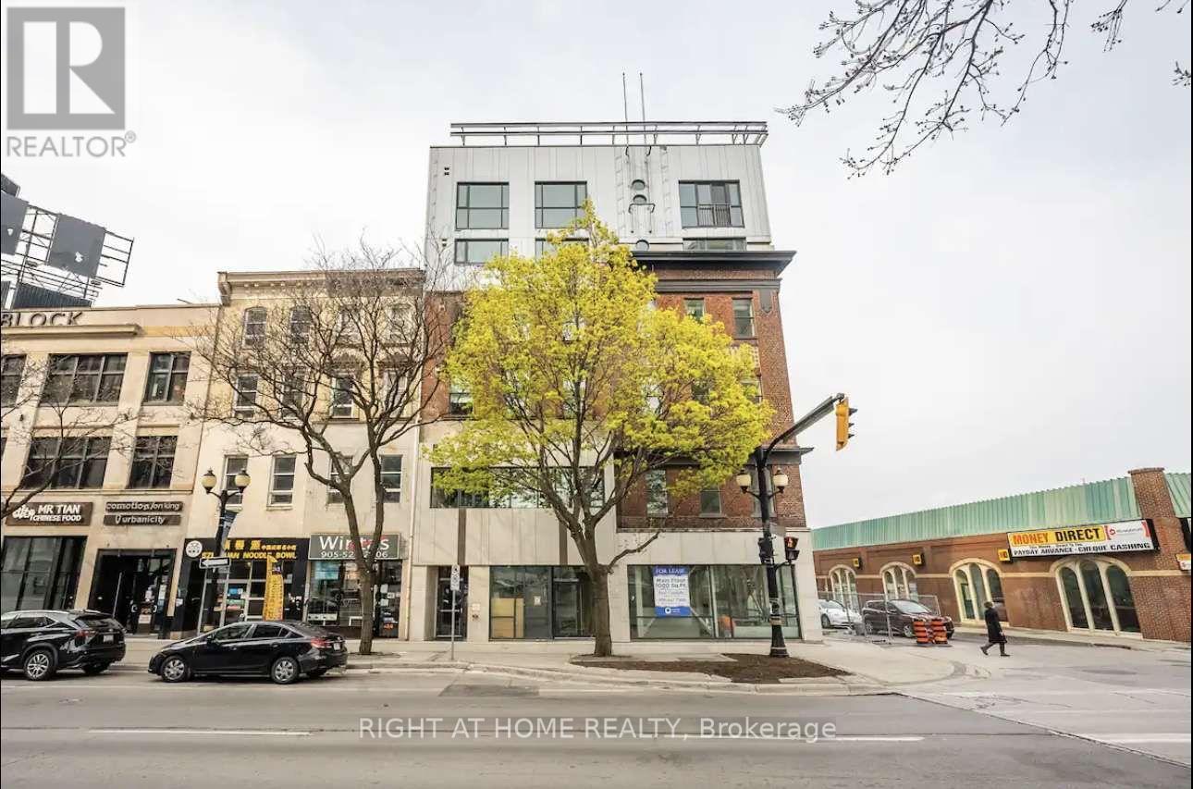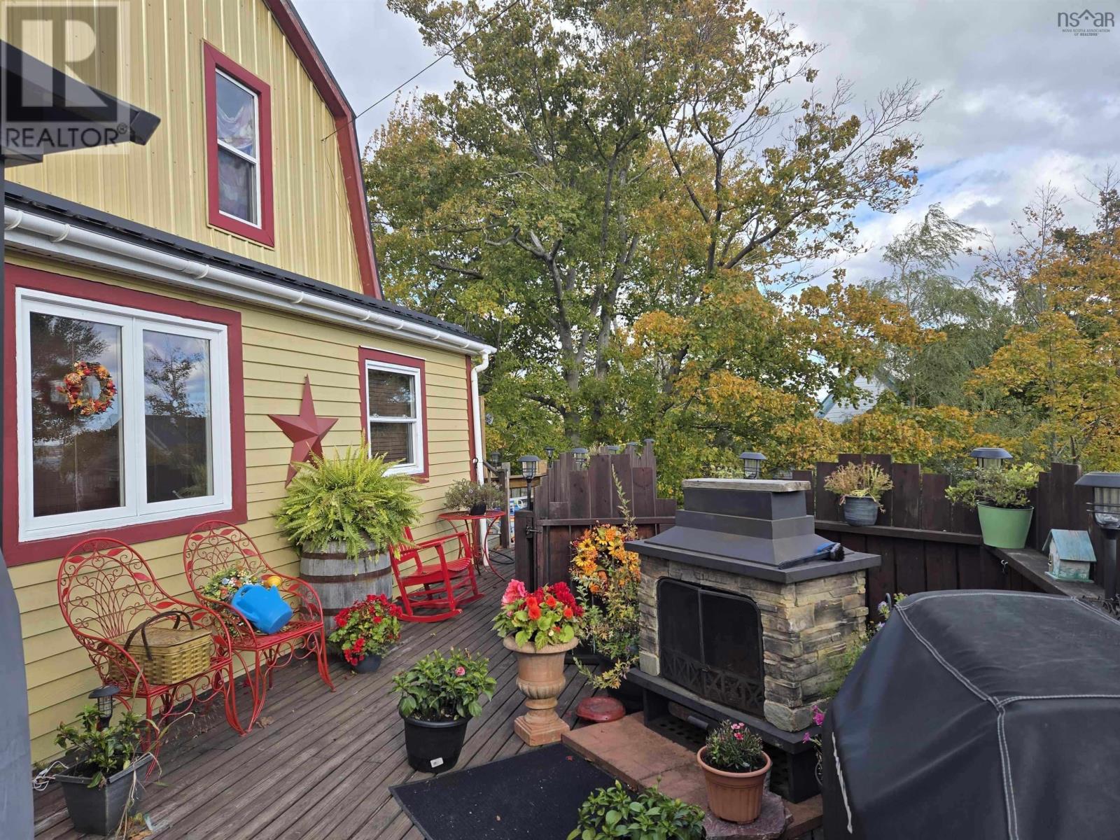1960 Northern Flicker Court Unit# 7
Kelowna, British Columbia
Build Your Dream Home in McKinley Beach's Juniper Grove Set against the stunning natural backdrop of McKinley Beach, this spacious lot in the sought-after Juniper Grove neighborhood offers the perfect foundation for your dream home. Embrace the beauty of nature while enjoying the comfort and convenience of being just minutes from city amenities. Design and build with one of McKinley Beach’s preferred builders to create a custom home that reflects your lifestyle—complete with ample outdoor space for entertaining, gardening, or simply relaxing. Live in a serene, master-planned community that blends tranquility with connection. Plus, enjoy the brand-new Our Place community centre, now open and ready to welcome you. Don’t miss this chance to own a piece of McKinley Beach—where natural beauty meets modern living. (id:60626)
Sotheby's International Realty Canada
102 15020 North Bluff Road
White Rock, British Columbia
For more information, please click the Brochure button. Potentially best priced in the prestige neighborhood. Super convenient location. Markets, parks, restaurants, library, transit, clinics. Everything you need is here. No need for a car, just relax and enjoy sea breeze, beach, and White Rock sunshine. Cool in summer, warm in winter. Bright, spacious, all renovated, storage locker, secure underground parking. Low monthly fee! $268, including heat, hot water, rec room, free laundry. Low property tax! $707/yr, $457 if 65+. You own equity coop company shares. 999 yr lease! Company owns the land, no extra fees to pay. Only pay electricity. Well-managed solid building. 55+, 1 cat allowed, no rental. (id:60626)
Easy List Realty
11661 Confidential
West Vancouver, British Columbia
An exceptional opportunity to acquire a well-known franchise restaurant located in the bustling food court of a prominent shopping center in West Vancouver. With over 10 years of successful operation, this business offers a track record of consistent profitability and strong customer traffic. The high footfall location ensures a steady stream of clientele, while the franchisor provides comprehensive training and ongoing support to ensure continued success. This is a rare and reliable investment opportunity not to be missed. (id:60626)
Interlink Realty
94 Ava Crescent
Blackfalds, Alberta
Nestled in the heart of Blackfalds, Alberta, this delightful duplex offers the perfect blend of comfort, style, and potential. Boasting 1352 square feet of thoughtfully designed living space and a bright unfinished basement for future development.You are welcomed to a spacious foyer that sets the stage for the rest of the home. The open-concept layout creates a seamless flow between the living, dining, and kitchen area, providing ample space for everyday living and entertaining.Patio doors off the dining and kitchen area to a private 10x8 deck. This yard is private, South West facing and offers low maintenance landscaping. The upper level with 3 bedrooms, primary with a walk in closet and the 5 piece bath with double sinks. The laundry is located upstairs for your convenience.A single drywalled garage provides convenient parking and storage space, ensuring both security and functionality. Providing easy Hi way access, close to parks and all amenities. (id:60626)
RE/MAX Real Estate Central Alberta
101 - 121 King Street E
Hamilton, Ontario
Experience the convenience of living at 121 King St Unit 101, just a short hop, skip, and jump away from Hamilton's best restaurants, cafes, and pubs, as well as only minutes from McMaster University. This property features welcoming 9-foot smooth ceilings, an open-concept layout, and a spacious bedroom with one bathroom. It's an incredible value, making it a fantastic investment opportunity with solid rental potential, or an ideal starter home for those looking to enter the real estate market. (id:60626)
Right At Home Realty
10425 96a Street
Grande Prairie, Alberta
VERY WELL KEPT FULLY DEVELOPED HOME WITH HUGE LANDSCAPED BACKYARD IN HILLSIDE!!! This 3 bedroom plus office/den and 2 bathroom home is in an excellent location. The kitchen has white cabinets, stainless steel appliances, and a dining area. The living room has a unique ceiling feature and laminate flooring. 3 bedrooms and a full bathroom complete the main floor. The basement has a large family room with a dry bar, office/den, a 3 piece bathroom, and laundry/storage room. The backyard is gorgeous with mature trees, a large deck, a new 6' fence with lighting, a stone firepit, a shed, and a 16 x 20 detached garage. New high-efficiency furnace, hot water tank, windows, and shingles. Don't miss out on this property!!! Book your showing today!!! (id:60626)
RE/MAX Grande Prairie
11 Bluffs View Boulevard
Ashfield-Colborne-Wawanosh, Ontario
Welcome to Huron Haven Village! Discover the charm and convenience of this brand-new model home in our vibrant, year-round community, nestled just 10 minutes north of the picturesque town of Goderich.This thoughtfully designed WOODGROVE A FLOORPLAN with two bedroom, two bathroom home offers a modern, open-concept layout. Step inside to find a spacious living area with vaulted ceilings and an abundance of natural light pouring through large windows, creating a bright and inviting atmosphere. Cozy up by the fireplace or entertain guests with ease in this airy, open space. The heart of the home is the well-appointed kitchen, featuring a peninsula ideal for casual dining and meal prep. Just off the kitchen is a lovely dining area which opens up to the living area. With two comfortable bedrooms and two full bathrooms, this home provides both convenience and privacy. Enjoy the outdoors on the expansive deck, perfect for unwinding or hosting gatherings. As a resident of Huron Haven Village, you'll also have access to fantastic community amenities, including a newly installed pool and a new clubhouse. These facilities are great for socializing, staying active, and enjoying leisure time with family and friends. This move-in-ready home offers contemporary features and a welcoming community atmosphere, making it the perfect place to start your new chapter. Don't miss out on this exceptional opportunity to live in Huron Haven Village. Call today for more information. Fee's for new owners are as follows: Land Lease $604/month, Taxes Approx. $207/month, Water $75/month.-- (id:60626)
Royal LePage Heartland Realty
436 Wylde Street
Mulgrave, Nova Scotia
Stunningly Renovated Tri-Plex in the Heart of Mulgrave. Located just a short walk uphill from the water, this centrally situated century home offers incredible potential. The property features two upstairs units, each with one bedroom, one bathroom, and generous living room/kitchen spaces. The main floor unit boasts two bedrooms, a spacious bathroom, and plenty of charming character. Recent updates include a metal roof, new siding, interior and exterior painting, upgraded kitchen, flooring, electrical, and plumbing. Don't miss this fantastic opportunity! Some interior photos are virtually staged as the upstairs units are currently rented out. (id:60626)
Cape Breton Realty
150 Lyman Street
Truro, Nova Scotia
Welcome to this warm and inviting two-storey home, perfect for a growing family. Featuring a brick and vinyl exterior, this well-cared-for property offers charm and solid construction. Step inside to a spacious front entry that sets the tone for the rest of the home. The main level includes a sunken living room with hardwood floors and a fireplace, perfect for family gatherings or quiet evenings, as well, an adjoining space offering flexibility for use as a library/home office, or study. The kitchen and dining area are filled with natural light and offer plenty of counter space. Also on the main floor is a convenient 2-piece bath, as well as a separate den/office or 4th bedroom with ceramic flooring, ideal for working from home or guest use. Upstairs, youll find three nice sized bedrooms and a 5-piece bath. The basement level is partitioned, with great potential for future development. This thoughtfully designed home offers space, character, and flexibility all in a family-friendly neighbourhood, and walking distance to Victoria Park. (id:60626)
RE/MAX Fairlane Realty
32 Crystal Drive
Keys Rm No. 303, Saskatchewan
IMMACULATE 3 bedroom, 1 bathroom waterfront cabin located in the Resort Hamlet of Crystal Lake! This 1025 sq ft seasonal home features all new cabinets, countertops, a tiled woodstove, hot water heater, shingles, vinyl laminate flooring throughout and a recently remodeled 4 pc bath and bedroom. Included are beautiful stainless steel appliances and a portable air conditioner for all those hot summer days! There is a natural gas hookup located at the back of the home, a holding tank plus pavement right to your lot. This lakefront property boasts a stunning 10' x 24' deck including a 10' x 14' Gazebo with screening and curtains perfect for barbequing and socializing with family and friends. Your gorgeous sand front beach features excellent swimming and wide open spacing for all watersports including amazing fishing (northern pike, walleye, perch). Also included is a firepit in front and grassed sides and back with a ton of space for parking and/or setting up your new garage! Within walking distance awaits a 9 hole golf course featuring a lounge and restaurant perfect for afternoons and evenings out! This property also comes with an 3.4' x 6.2' storage shed and is connected to the municipal water line. The towns of Canora and Preeceville are only 15 minutes away with the city of Yorkton located 45 minutes south. Please call and book your viewing today and experience what this piece of paradise holds! (id:60626)
Core Real Estate Inc.
5 Porters Lane
Corner Brook, Newfoundland & Labrador
This home has been completely renovated and boasts an ocean view. It features a new concrete foundation, all the walls replaced with 2 x 6 studs and R-40 insulation, all new Pex plumbing, and updated electrical with a 200 amp service. the only things left of the original home are the floors and roof. This 3 bedroom home is ready for a new family to enjoy. Spread over three floors, there are 2 full and 1 half bathrooms. You can sit on the deck and watch the sunset over the ocean, with unmatched views of the Bay of Islands. You'll enjoy the heat from the wood stove on the bottom floor and from the newly installed heat pumps. There's a walk-out basement, and has a smaller 6' garage door for convenience (or a motorcycle) You'll love the detached garage that has electricity, is insulated and and is even plumbed for a half bath. You'll appreciate the quality of the materials in this house along with the quality of workmanship. (id:60626)
Royal LePage Nl Realty Limited
38 12th S Avenue
Cranbrook, British Columbia
A perfect opportunity awaits with this C1-zoned property, ideal for your new business venture or as a comfortable downtown home! Situated on three parcels, this gem is located in the heart of the city on a flat 55 1/2 x 121 1/2-foot lot and offers 1,030 sq. ft. on two floors, plus a full basement for additional living space and storage. With 2+1 bedrooms, 1.5 bathrooms, and main floor laundry, this property combines charm and convenience. Enjoy stunning sunsets from the covered front veranda or relax year-round in the enclosed back porch. The home boasts several upgrades, including 100-amp underground electric service, a newer furnace and hot water tank (2022), and a newer roof (2028). A single garage with alley access adds to the appeal, and the sale includes appliances for your convenience. Don’t miss out on this unique downtown property—perfectly positioned for both living and business potential! (id:60626)
RE/MAX Blue Sky Realty
















