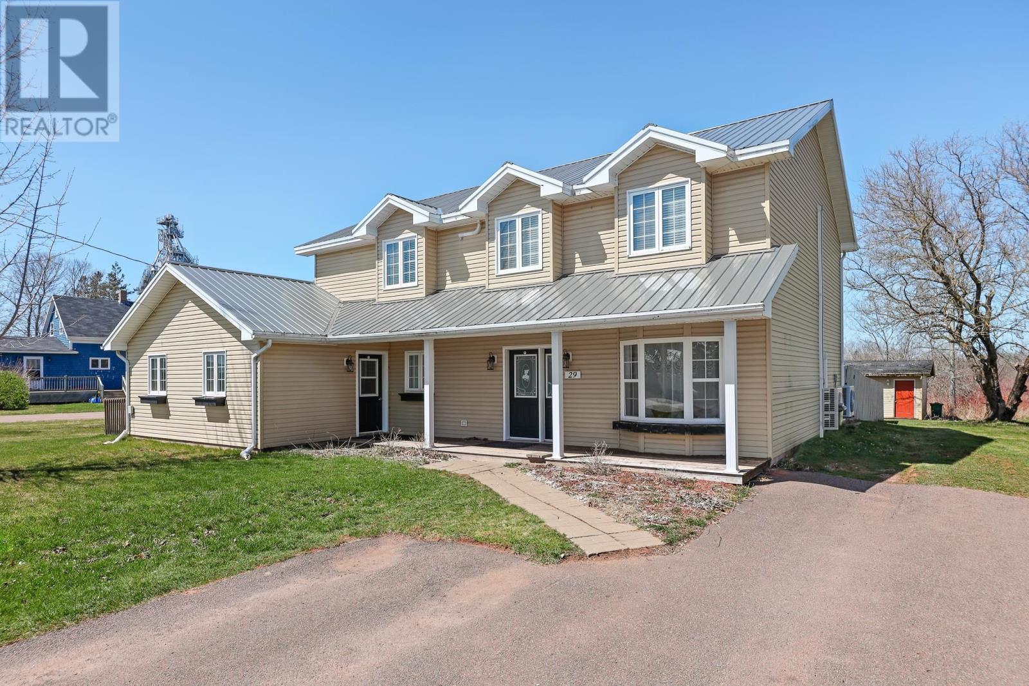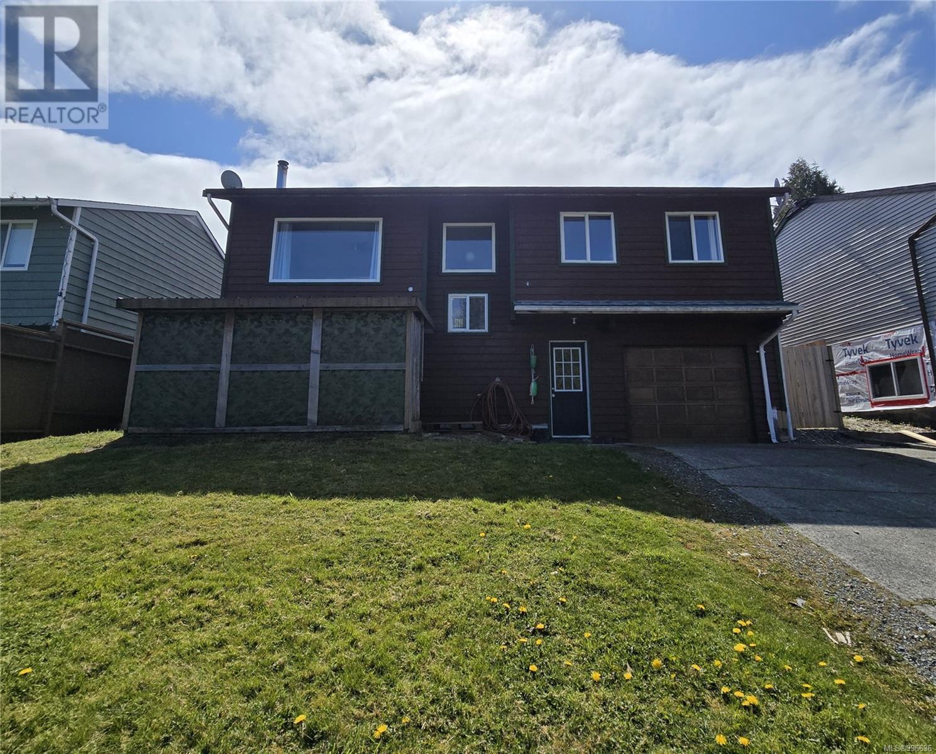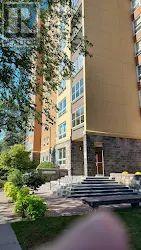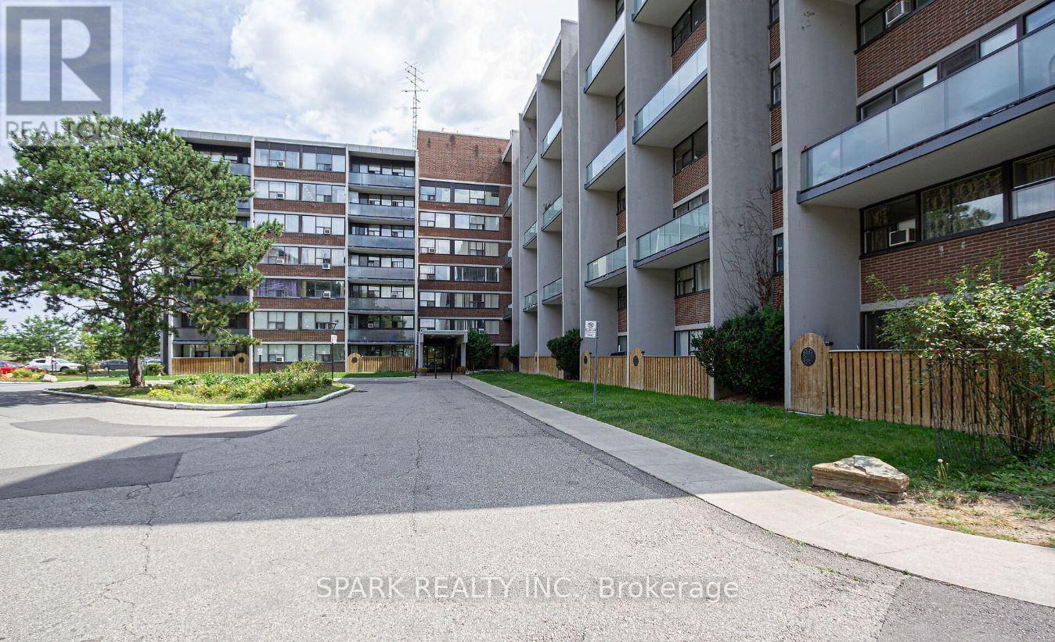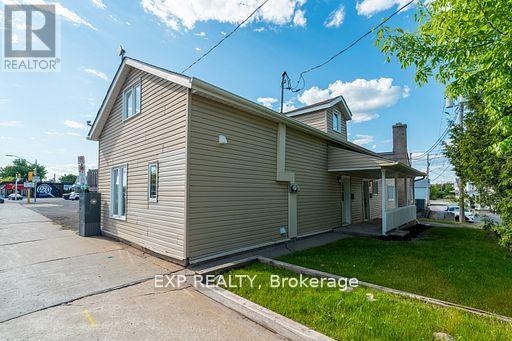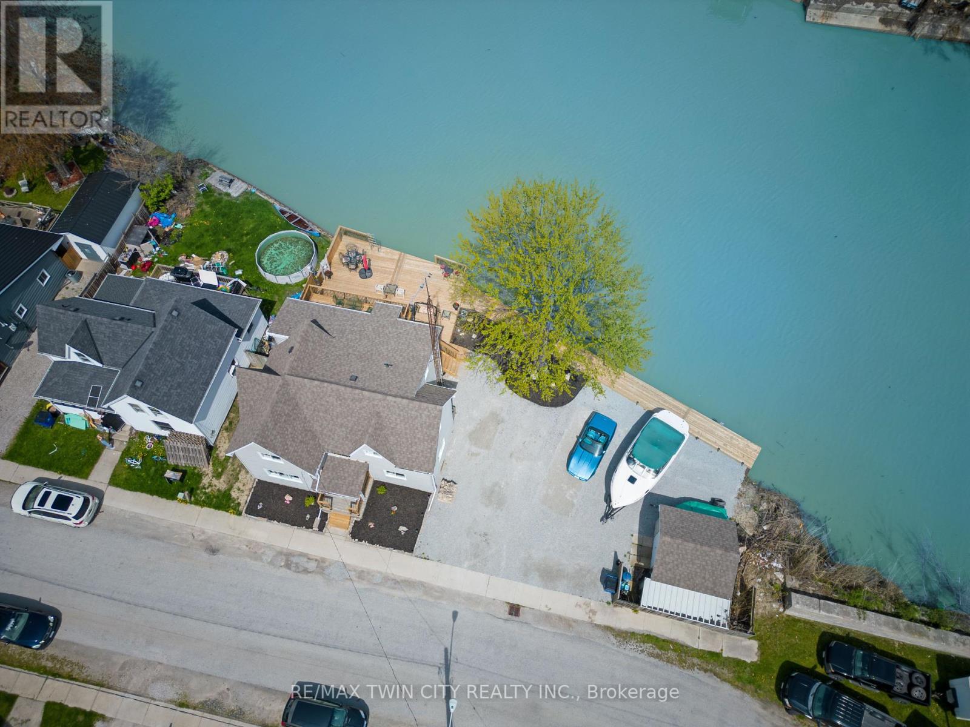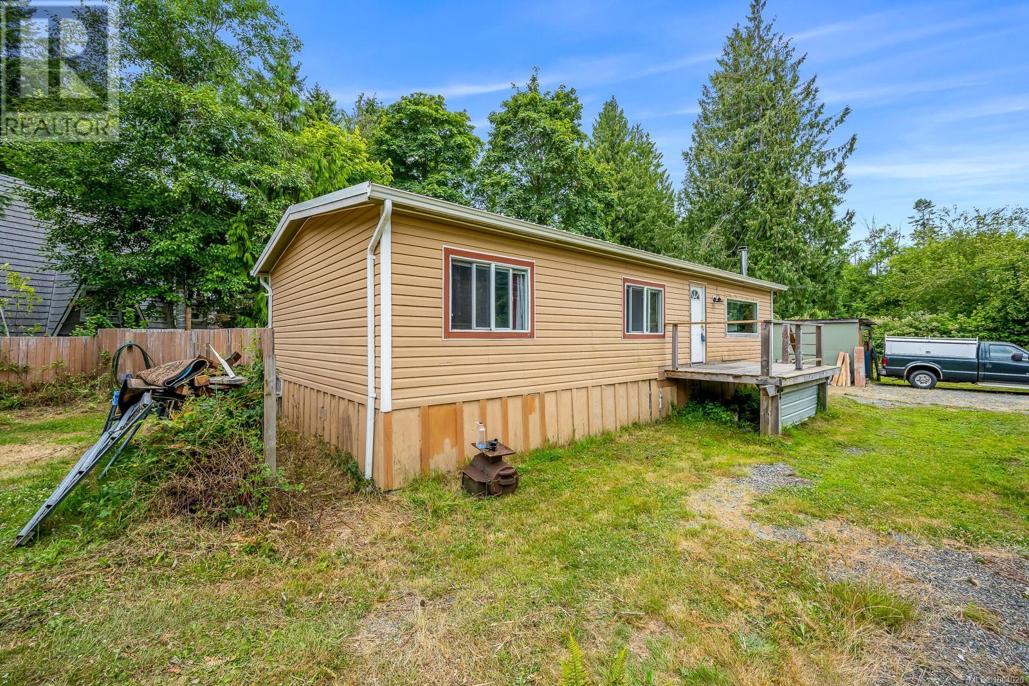29 North Street
O'leary, Prince Edward Island
This breathtaking 3 bedroom 2.5 bathroom newly renovated home has everything you are looking for. Brand new kitchen with huge Island, a new steel roof, and addition of 3 heat pumps are a few of the recent improvements. This home has a massive primary bedroom with dual walk in closets and an awesome ensuite. Two more large bedrooms on the 2nd floor along with a full bathroom and space to use as an office or library. On the main floor lots of big windows allow natural light into the living room, dining room where there are patio doors that lead to the fenced in private backyard. Now for the icing on the cake, this home comes with attached but completely separate 2 bedroom apartment with its own kitchen, living room, and full bath and laundry room. This apartment would easily pay for almost half the mortgage on this property and with a shortage of rental spaces available you could have this rented in no time. (id:60626)
Royal LePage Country Estates 1985 Ltd
2121 Pioneer Hill Dr
Port Mcneill, British Columbia
This well-cared-for 3-bedroom, 2-bathroom single-family home combines comfort, generous living space, and stunning ocean and mountain views. The open-concept kitchen, dining, and living area creates a warm, inviting space that extends effortlessly to a sunlit deck and private backyard—perfect for entertaining guests or simply unwinding in a spectacular natural setting. The upper level features spacious bedrooms and a gorgeous, updated bathroom. Downstairs, you'll find a generous family/rec room with large certified woodstove that heats the entire house, a full bathroom with a luxurious double shower, a large laundry room, and ample storage throughout. A wide entryway welcomes you into the home and leads to an attached garage and a substantial workshop—perfect for hobbyists or extra storage needs. The fully fenced backyard is awaiting your vision and green-thumb! Homes like this don’t come around often—tons of space, incredible views, and room for all your needs. (id:60626)
Royal LePage Advance Realty (Ph)
228 Shalestone Way
Fort Mcmurray, Alberta
Welcome to 228 Shalestone Way: A perfectly laid out and spacious home with a LEGAL walkout basement suite, attached garage, and incredible value—all in the highly desirable neighbourhood of Stonecreek. Featuring all new appliances (2023), generously sized bedrooms, and a thoughtfully designed floor plan, this home offers the ideal blend of function, comfort, and income potential at a price that’s hard to beat.The front of the home offers parking for two in the driveway and a third in the attached garage. A covered front step welcomes you inside where a wide hallway leads past the staircase and into the open-concept main living space, finished with pristine hardwood floors. At the heart of the home, the kitchen offers granite countertops, ceiling-height cabinetry, a corner pantry, and brand new stainless steel appliances. The adjacent dining area includes built-in cabinetry with shelving and wine storage, offering potential for a beverage station or coffee bar.On the opposite side of the kitchen, the living room features a cozy corner gas fireplace with a stone veneer front and wood mantle, while a second dining or lounge space is set just behind, connecting to the outdoor deck. This upper-level patio is perfect for catching the sun and offers direct access to the fully fenced backyard below.Upstairs, the private bedroom level begins with a spacious primary retreat that includes a walk-in closet and a four-piece ensuite, with finishes that echo the kitchen for a cohesive design throughout the home. A built-in desk nook, upstairs laundry, and second full bathroom add convenience, while two more large bedrooms complete the floor—each with generous closets and built-in shelving.Downstairs, the legal one-bedroom suite features its own separate entrance and offers an open living space, full kitchen with new stainless steel appliances (2023), large bright bedroom, four-piece bathroom, in-suite laundry, and plenty of natural light thanks to the walkout design.Additiona l features include two furnaces, hot water on demand, central A/C, and a great location near walking trails, amenities, and quick access to Highway 63.Turn key and move-in ready, 228 Shalestone Way is the ideal choice for families, multi-generational living, or savvy investors. Schedule your private tour today. (id:60626)
The Agency North Central Alberta
402 - 373 Laurier Avenue E
Ottawa, Ontario
Take a look at this Sandy Hill bright & spacious 2-bedroom 1.5 bath condo facing Gatineau Hills offering over 1000 approximate square feet of elegant living space. The living room offers access to your private covered balcony with beautiful views and in-suite laundry, a separate dining room that could be used as3rd bedroom, two spacious bedrooms, with plenty of closet space and a master ensuite two-piece bathroom. the private landscaped rear oasis with a pool. Enjoy living in downtown Ottawa and away from all the hustle and bustle, this building has many amenities including an amazing pool, sauna, party room and 2 guest suites available to rent for overnight guests. Parking and locker are included. Steps from Ottawa U, embassies, Parks, market, downtown, and public transit are at your doorstep. Condo fees include all utilities. Come see this beautiful condo. (id:60626)
RE/MAX Hallmark Realty Group
111 Hallie Drive
Summerside, Prince Edward Island
Welcome to 111 Hallie Drive in the sought after Lefurgey Subdivision. This beautiful family home is situated on a wonderful mature lot that offers a park-like setting with a private back yard you are sure to appreciate. The main level of the home consists of a large open-concept kitchen and dining area with patio doors, a large living room with corner pellet stove, a multi-purpose room that is presently used a a workout room, a 1/2 bath and the convenience of direct access off the kitchen to the garage. The second level includes the primary bedroom with walk-in closet, 2 additional bedrooms and a full bathroom. The basement is where the laundry area is located and there is lots of dry storage space. Directly from the dining area, you can access the 7'2" x 14' deck and the 12' x 14' screened- in gazebo that is wired and sure to be your summertime happy place. The private backyard is mostly surround by lush vegetation and features a wonderful campfire area and a garden shed. Recent upgrades and maintenance include: June 2025 new roof shingles, 2024 chimney was repointed, furnace serviced and cleaned, 2022 new kitchen appliances, 2021 heat pumps were installed, 2020 in August the gazebo was added. This home is move-in ready and awaiting it's new owners! (id:60626)
RE/MAX Harbourside Realty
34 Nelson Avenue
Fruitvale, British Columbia
Welcome to 34 Nelson Avenue in beautiful Fruitvale, BC! This exceptional property features impressive off-street parking and boasts a massive, fully fenced double lot, providing ample space for outdoor activities or future expansion. Step inside this affordable , 3 bedroom 2 bathroom move-in ready home and be captivated by the stunning mountain views visible from every window. The main floor offers accessible living with a bright, open layout that maximizes usable space, making it perfect for both relaxation and entertaining. Venture downstairs to discover a versatile open slate just waiting for your creative ideas. This area includes a spacious rec room, a practical shop space, and plenty of storage options, ensuring you have everything you need to make this house your dream home. Don't miss out on this incredible opportunity—this home is truly calling your name! (id:60626)
RE/MAX All Pro Realty
301 - 2121 Roche Court
Mississauga, Ontario
Welcome to an incredible opportunity! This spacious 2-storey condo features 3 large bedrooms & 2 bathrooms, making it perfect for first-time buyers, families, investors, & renovators. With your creative vision, this home offers tremendous potential to become a charming family residence or a smart investment. Sold "as is" and priced below market value, it does require updating but provides an ideal chance for customization. The open-concept main floor includes a bright living room with a walkout to the balcony, dining & kitchen. The upper level boasts a large prim bdrm with a walk-in closet & 2-piece ensuite, along with in-unit laundry. Additionally, there are two more spacious bdrm & a full bath. Located just minutes from Sheridan Place Mall, library, transit options, restaurants, grocery stores, with easy access to the QEW & 403. Exceptional opportunity! *** Maintenance Fees Includes: Heat/Hydro/Water/Parking/Bldg Insurance. ** (id:60626)
Spark Realty Inc.
467 Main Street
Hawkesbury, Ontario
Welcome to 467 Main Street E, a beautifully refinished duplex in the heart of Hawkesbury just steps from the waterfront and all local amenities. This stunning property has been fully renovated from top to bottom with high-end finishes throughout, making it a perfect investment opportunity or multigenerational living space. The main unit is a spacious 3-bedroom, 2 full bathroom home featuring an open-concept main floor, abundant natural light, modern fixtures, and a sleek kitchen designed for entertaining. The second unit is a stylish 1-bedroom, 1-bathroom apartment with the same attention to detail and top-tier finishesideal for generating rental income. Both units include all appliances and are move-in ready. Dont miss this rare opportunity to own a turnkey duplex in a prime location! (id:60626)
Exp Realty
1680 Moran Road
Thrums, British Columbia
Positioned on a 0.23-acre lot with exceptional exposure along bustling Highway 3A, this versatile commercial building offers a rare opportunity for investors and business owners alike. Featuring a spacious retail area, a fully equipped kitchen, a convenient loading bay, a walk in cooler, and an expansive mezzanine, this property is ideal for a variety of uses, including food service, office space, retail store and cannabis to name a few. Currently the owner runs a successful grab and go food service that is very popular is the community, which includes their trademarked borscht. With ample parking and easy access for deliveries, this high-traffic location ensures maximum visibility and customer convenience. Whether you're expanding your business or seeking a high-performing commercial space, this property is a must-see. (id:60626)
Fair Realty (Nelson)
310 Emily Street
Chatham-Kent, Ontario
Welcome to 310 Emily Street, Wallaceburg, a charming waterfront property along the banks of the North Arm of the Sydenham River. This inviting four-bedroom home features 100 feet of water frontage, offering stunning views from the expansive back deck and a spacious lot on a peaceful street. With over 1,755 square feet of finished living space, this home is perfect for entertaining and relaxation. Enjoy year-round wildlife and outdoor activities like boating, canoeing, kayaking, fishing, snowmobiling, and ice fishing right from your backyard. Picture yourself unwinding with a good book and a warm cup of coffee, listening to the soothing sounds of the flowing river. Its a bird watchers paradise, as it's situated where the Mississippi Flyway and the Atlantic Flyway migratory paths cross. This residence is ideal for multi-generational families, providing ample space and privacy. It also holds excellent potential to supplement your income as a rental property or Airbnb, capitalizing on the desirable waterfront location. Inside, you'll find a welcoming foyer, a spacious bedroom, a cozy living room, and a convenient three-piece bathroom, along with a well-appointed laundry area. The large open kitchen has a sit-down island with a sink and ample cupboards, and it leads to the large back deck, providing a perfect space for gatherings. The second floor showcases two large bedrooms and a flexible open-concept living and dining area, complete with another three-piece bathroom. The kitchen opens to an upper deck, making it a fantastic space for entertaining and easily convertible into a third bedroom if desired. Dont miss this chance to own a charming waterfront oasis where comfort and adventure unite! (id:60626)
RE/MAX Twin City Realty Inc.
905 83 Saghalie Rd
Victoria, British Columbia
Welcome to Promontory, by Bosa Properties - 9th floor STUDIO w/ TERRIFIC VIEWS to Sooke Hills and over the trees of Vic West. Ocean views from balcony. Floor to ceiling windows that bring in plenty of light /sun from the West. Premium Concrete & Steel building, with gorgeous kitchen, comes complete with a high-end appliance package including an integrated Miele refrigerator and built-in gas range / stove & quartz countertops. Spa inspired bathroom & in suite laundry. High end amenities: Concierge, fully equipped gym, owners lounge w/kitchen, FP, large flat screen tv & outdoor patio. Strata fee includes A/C, Heat, HW, Gas, secure underground parking space/visitor parking, separate storage, bike room. No weight/size restriction for pets & dog park very close by! SUPERB location, 5 minutes to Seawall, 10 minute walk to Downtown, short stroll to shopping & amenities at Westside Village, and the ability to jog or bike along the Galloping Goose Trail/Songhees walkway. View ASAP. (id:60626)
Engel & Volkers Vancouver Island
7865 Ships Point Rd
Fanny Bay, British Columbia
Discover the potential of this charming 3-bedroom, 1-bath home located in desirable Ships Point. Set on a generous 1/4 acre lot, this 992-square-foot house is perfect for those looking to renovate or invest in a quiet coastal community. Enjoy the convenience of beach access just across the road and take advantage of modern features like a 4-year-old septic system and energy-efficient heat pump. Surrounded by natural beauty, you're moments from Ship Peninsula Park and a short drive to local spots like Denman Island General Store, Mac's Oysters, Mom's Bakery and so much more. Embrace peaceful living in Fanny Bay with forested surroundings and a strong sense of community. (id:60626)
RE/MAX Anchor Realty (Qu)

