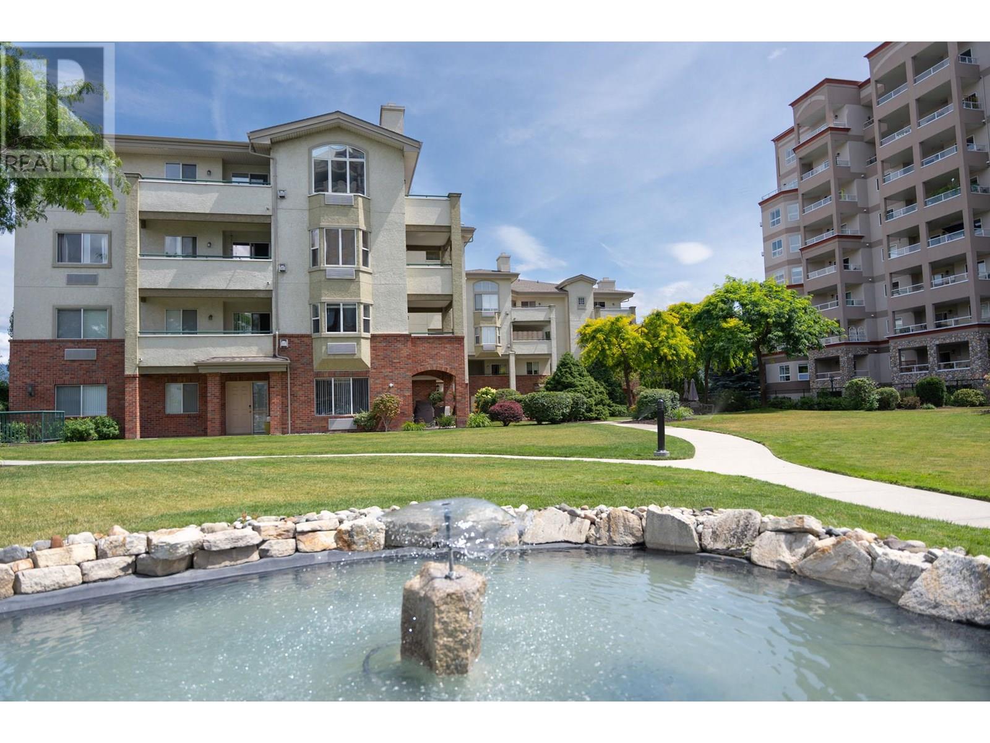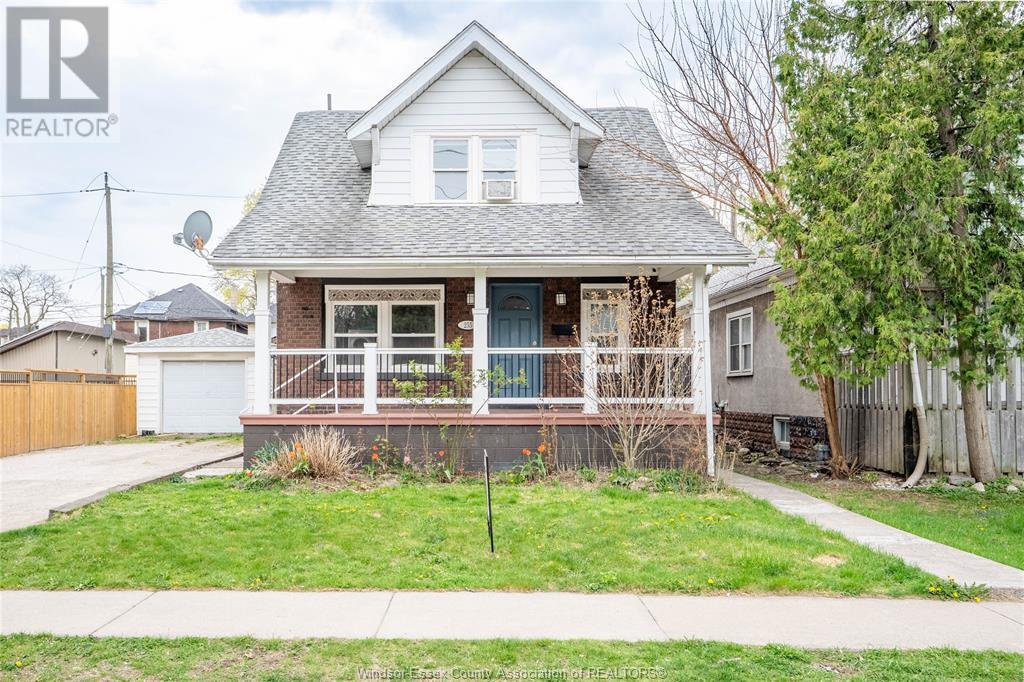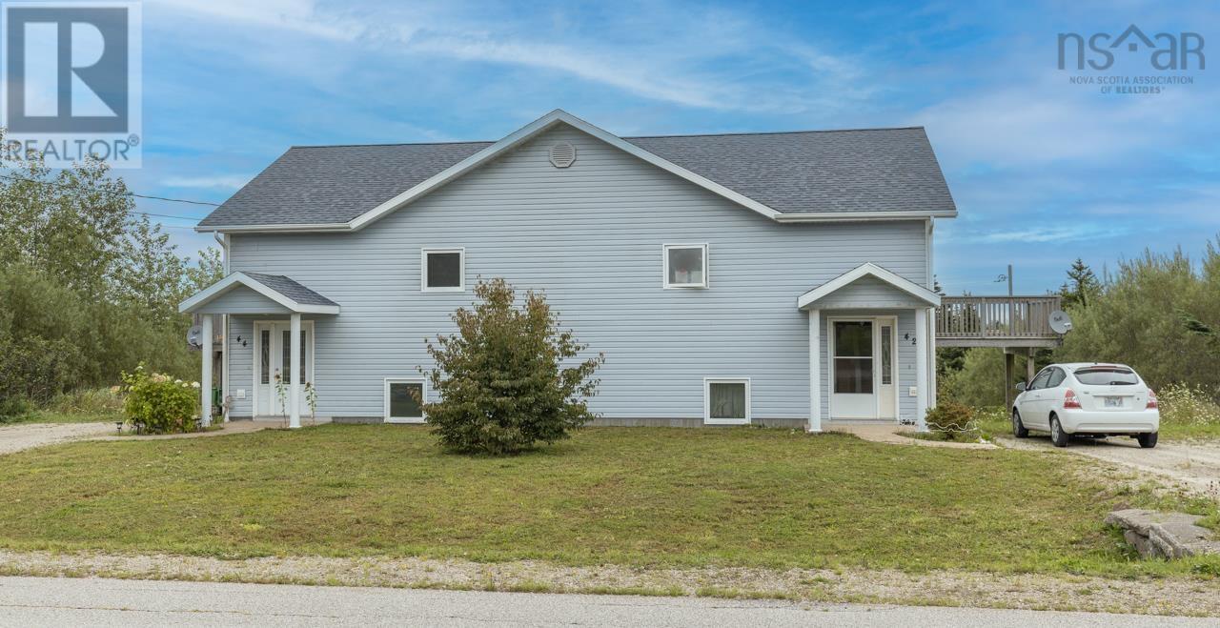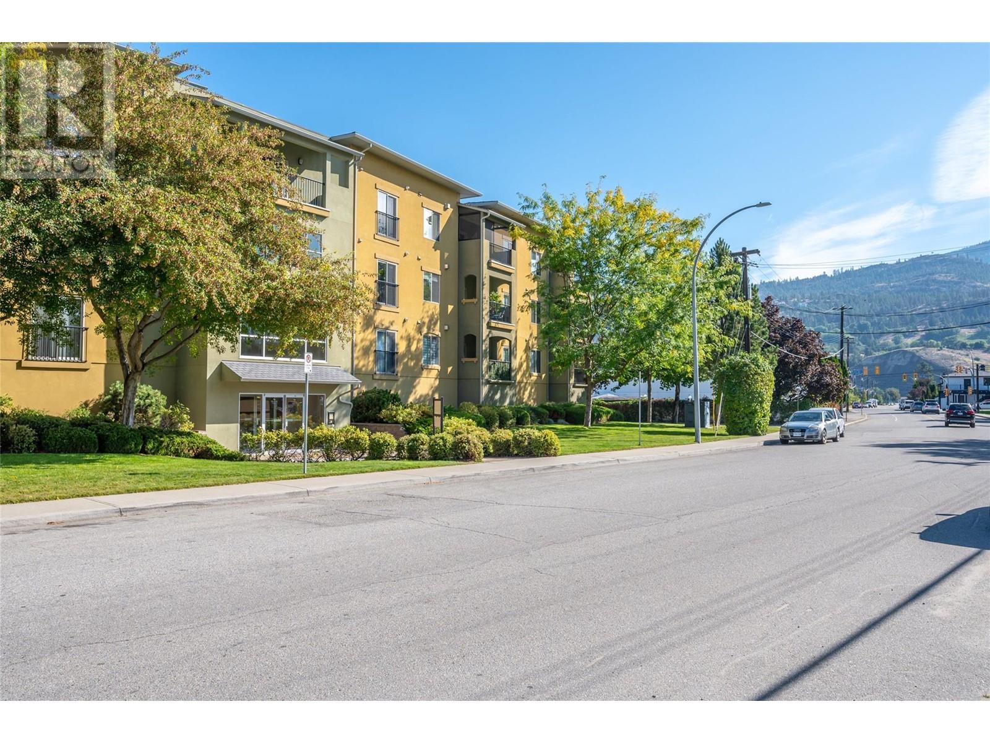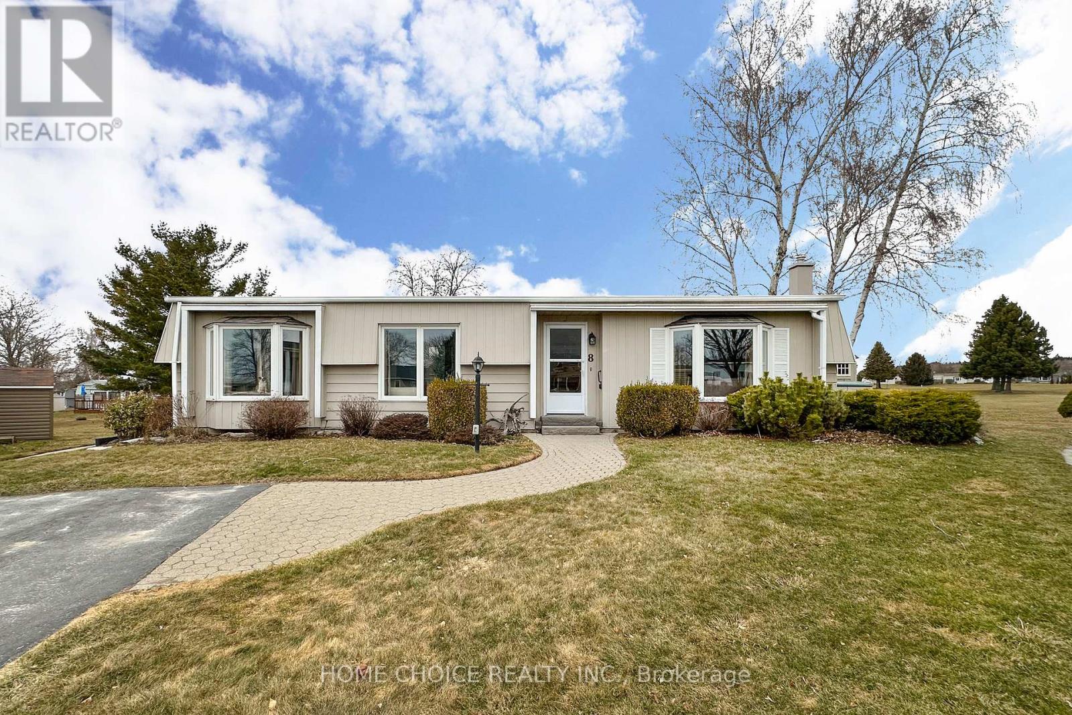1950 Durnin Road Unit# 405
Kelowna, British Columbia
This conveniently located home is the amenity-rich complex of The Park Residences. Park your car in the parkade and walk to Mission Creek Park in a few minutes, grocery stores, restaurants, shops. Easy access to bus routes. And amenities abound - pool, hot tub, tennis / pickleball court, fitness centre, workshops, games room, library, guest suite, car wash station, bike storage. Open concept living. Make yourself a hot chocolate in your kitchen and cozy up to the natural gas fireplace in the living room on a cold winter day. Or enjoy the Okanagan lifestyle with a quick walk to the shops, head home and BBQ dinner - the natural gas BBQ hook-up on the balcony, makes BBQing easy. There's plenty of room for an office area, reading nook, or hobby area just off the living room / dining room. The primary bedroom has an ensuite bathroom, walk-in closet & a 2nd balcony. There's a 2nd bedroom and another full bathroom to boot. Come home to The Park Residences! (id:60626)
Team 3000 Realty Ltd
122 Kingsbury Ci
Spruce Grove, Alberta
Stunning 2022 Built home ready to become your home in one of the best parts of Spruce Grove! This home has a SEPARATE SIDE ENTRANCE for a future BASEMENT SUITE! There are many walking trails, paths, stores, restaurants all within walking distance!! 3 bed/2.5 bath home FLOODED WITH TONNES OF NATURAL LIGHT with all the larger sized windows throughout the home!OPEN CONCEPT living area & CHEF'S KITCHEN .All HIGHER END BUILT IN STAINLESS STEEL APPLIANCES are included.Enjoy the bbq parties on the DECK facing the OPEN view behind this home!As you go to the Upper floor, you will find lots of windows , a MASTER BEDROOM with 5pc ensuite & large walk in closet, 2 more GOOD SIZED BEDROOMS & laundry! Close to major routes, public transit, shopping, schools & more! DOUBLE ATTACHED GARAGE . (id:60626)
Initia Real Estate
255 Josephine
Windsor, Ontario
Welcome to 255 Josephine Ave., 2 Storey home, offers spacious 6 bedrooms,1 bedroom on main floor, 3 full bath, 3 refrigerators, 2 stoves, 2 sets of washer and dryer, fully finished basement, home just 1.2 km from the University of Windsor (a quick 3-minute walk). Perfect for families or investors, this property features an in-law suite, offering multi-generational living or rental potential. (id:60626)
Exp Realty
80 Catria Pt
Sherwood Park, Alberta
Located in Cambrian, Rohit Homes offers The Talo, a 1448 sqft, 2 Storey duplex featuring 3 bedrooms, 2.5 baths & DOUBLE GARAGE. Finished in an Ethereal Zen Designer Interior, where soft hues and thoughtful finishes create a peaceful retreat. The kitchen has plenty of cabinets, pantry & quartz island that over looks the dining & living area. Moving upstairs you will find a king sized primary suite featuring a walk in closet & 4pc ensuite. 2 bedrooms are both generous in size, a 4pc bath, flex room & laundry complement this elegant home! SIDE ENTRANCE & rough in for potential BASEMENT SUITE! RELAX in the private yard or EXPLORE what Cambrian has to offer, from the multiple parks, playgrounds, dog park, to 8kms of ravine trails through Oldman Creek! Photos may not reflect the exact home for sale, as some are virtually staged or show design selections. (id:60626)
RE/MAX Elite
1634 Chapman Way Sw
Edmonton, Alberta
Highly Maintained Home BACKING ONTO GREEN SPACE, FULLY FINISHED BASEMENT, CENTRALLY AIR CONDITIONED, with SEPARATE ENTRANCE POTENTIAL, ideal for extended family or future suite development. Prime Location Near Parks, Top Rated Schools & Trails. Step inside to be greeted by Rich Luxury Hardwood Flooring that flows through the open-concept main floor, designed for both entertaining and everyday living. The Chef-inspired kitchen opens seamlessly to a spacious living area filled with natural light and tranquil views of the green space beyond. Upstairs, enjoy the versatility of a generous BONUS ROOM, perfect for movie nights, a home office, or kids’ play area. This home is ideally located close to parks, and scenic walking trails, making it perfect for growing families. Enjoy quick access to 41 Avenue and Calgary Trail, ensuring effortless commutes and connectivity. RADON MITIGATION system is also installed. DECK is freshly painted. A few pictures are virtually staged. Shows 10/10 (id:60626)
Liv Real Estate
42-44 Bellmont Avenue
North Chegoggin, Nova Scotia
Just north of Yarmouth is 42-44 Bellmont Avenue. This ICF Construction Duplex was designed to live in one side with 3 bedrooms and the other side designed fora tenant to reside and create a rental income. The home offers very efficient heating costs. The floor plan consists of upper level open concept living with bedrooms on the lower levelfor quiet resting or sleeping. This location is in a friendly family environment close to schools and services. Reasonably priced and income potential all add up to a viewing request. (id:60626)
The Real Estate Store
16 Rogers Avenue
Amherst, Nova Scotia
UNIQUE HOME strategically placed on a great lot in Amherst NS, complete with heated indoor/in-ground pool, single car garage and so much more! This custom-built home just underwent major renovation with a new top of the line heating system, new ceilings/insulation, brand new beautiful custom kitchen, all new flooring throughout and so much more! The main level showcases a good size updated front living room, a rustic dining room area, 2 guest bedrooms and full main level bath. Privately placed at the back of the home is the master bedroom with 2pcs en-suite bath, office and back hallway to your BBQ space with a private deck. Down a few more stairs and you will find that hidden gem, a full-size indoor pool, with bar area, and lift able platform deck with pool table. Gatherings at your home will be hard to beat!! Through the glass doors there's a great room for parties, a media room, laundry, and another bedroom and full bath! This unique property could be yours! (id:60626)
RE/MAX County Line Realty Ltd.
303, 669 Savanna Boulevard Ne
Calgary, Alberta
Stunning 4-Bedroom, 2.5-Bathroom Home in Savanna. Welcome to this beautifully designed contemporary 3-level home in the vibrant community of Savanna in Calgary's sought-after community of Saddle Ridge. Recently Built by Truman Homes, this low-maintenance home offers a seamless blend of modern design, convenience, and comfort. With low condo fees, this property offers value and quality. The ground floor is where you'll find a heated double-attached garage—an absolute must for Calgary's cold winters—along with a versatile bedroom that can easily double as a home office. The main floor invites natural light to flood the open-concept living area, featuring large windows and sleek pot lights that accentuate the space. Luxurious vinyl plank flooring and premium finishes create a sophisticated and welcoming atmosphere. The living room opens to a private balcony, perfect for enjoying quiet mornings or unwinding in the evening. The kitchen comes complete with stunning quartz countertops, stainless steel appliances, full-height cabinetry, a classic tile backsplash, and a spacious central island with an eating bar for casual meals or added prep space. The adjoining dining area is ideal for hosting family and friends, while the convenient powder room completes the main floor. Upstairs, the primary suite offers a spacious retreat with high ceilings, a generous walk-in closet, and a private ensuite bathroom. Two additional bedrooms, a modern 4-piece bathroom, and the laundry completes the upper level. Located near scenic pathways, parks, and playgrounds, this home provides an active lifestyle with all the amenities you need within easy reach. The nearby Savanna Bazaar offers an array of shopping and dining options, and schools, along with recreational facilities in Saddle Ridge, are just minutes away. Don’t miss out on this exceptional opportunity—book your viewing today and imagine your future in this beautifully crafted home. (id:60626)
RE/MAX House Of Real Estate
4034 Alexander Wy Sw
Edmonton, Alberta
This 2 storey home located in a quiet CUL-DE-SAC of the neighbourhood of ALLARD. Main floor has a LIVING room and modern design kitchen layout, looking over the dining area. Hardwood flooring throughout the main floor. Upper floor offering NICE sized master bedroom with 4 piece en-suite and W.I.C. Two more good sized bedroom and another 4 piece full bath on the upper floor plus LAUNDRY room as well. Unspoiled basement waiting for new development. HE and NEWER APPLIANCES--fridge (25), built-in dishwasher (25), hood-fan (25). Double detached garage with a deck at the south facing backyard. Walking distance to K-9 SCHOOL, PARK, PUBLIC TRANSIT. close to SHOPPING, LRT, SOUTH COMMON. Easy access to AIRPORT, OUTLET MALL, ANTHONY HENDAY free way... (id:60626)
Century 21 Masters
107 Langarth Street E
London South, Ontario
Great little bungalow, Investment opportunity, Condo alternative with R2-2 Zoning! Ideally located in Old South Neighbourhood, near Wortley Village but outside Wortley Heritage area - less restrictive for building and development. Lifestyle, walkable community close to schools, shopping and transit routes and bike routes. Hard surface flooring throughout for ease of maintenance. 3 decent sized bedrooms on main, so no fighting who gets which. Kitchen, bath, living room and den overlooking mostly fenced backyard. Basement has great open space and decent height for future plans. 1 Parking in front plus mutual drive with parking for 1 at rear - more possible. Ready to move in. (id:60626)
Sutton Group - Select Realty
277 Yorkton Avenue Unit# 103
Penticton, British Columbia
This stunning two bedroom and two-bathroom condo is located at Skaha One only a few minutes stroll to the outstanding Skaha Lake Beach and Park area. Fantastic open layout design with beautiful kitchen, center island, stainless appliances, and adjacent dining and living area with gas fireplace. You will love the spacious primary bedroom with walk-thru closet and four-piece ensuite, a nice second bedroom for guests., and a main four-piece bathroom. Enjoy the covered private deck with gas hook up for your BBQ’s and entertaining. The secure underground parking, bicycle parking, and storage locker on the same floor complete this awesome package. A wonderful place to call home, investment property, or the perfect vacation get-away. This exceptional building welcomes all ages, long-term rentals, and is pet-friendly (cats only). Call the Listing Agent for more details. (id:60626)
RE/MAX Penticton Realty
8 Seventh Hole Court
Clarington, Ontario
Charming Bungalow on the 7th Hole at Wilmot Creek Adult Lifestyle Community. Welcome to this lovely Newcastle model bungalow, ideally situated on the 7th hole of the picturesque Wilmot Creek Golf Course and just steps from the shores of Lake Ontario. Nestled in a vibrant adult lifestyle community, this well-maintained home offers a tranquil and active setting, perfect for enjoying your next chapter. Step inside to find a bright, neutral-toned interior showcasing pride of ownership throughout. The spacious horseshoe-shaped kitchen is a highlight, featuring an abundance of cabinetry and built-in microwave and dishwasher ideal for everyday living and entertaining. Relax in the oversized living area, warmed by a cozy gas fireplace, or step through the family room walk-out to a large private deck with sweeping views of the golf course; a perfect retreat for morning coffee or evening gatherings. Additional features include: Generous primary bedroom with walk-in closet. Laundry conveniently located in the bathroom. Updated shingles and windows (2013). (id:60626)
Home Choice Realty Inc.
Royal Heritage Realty Ltd.

