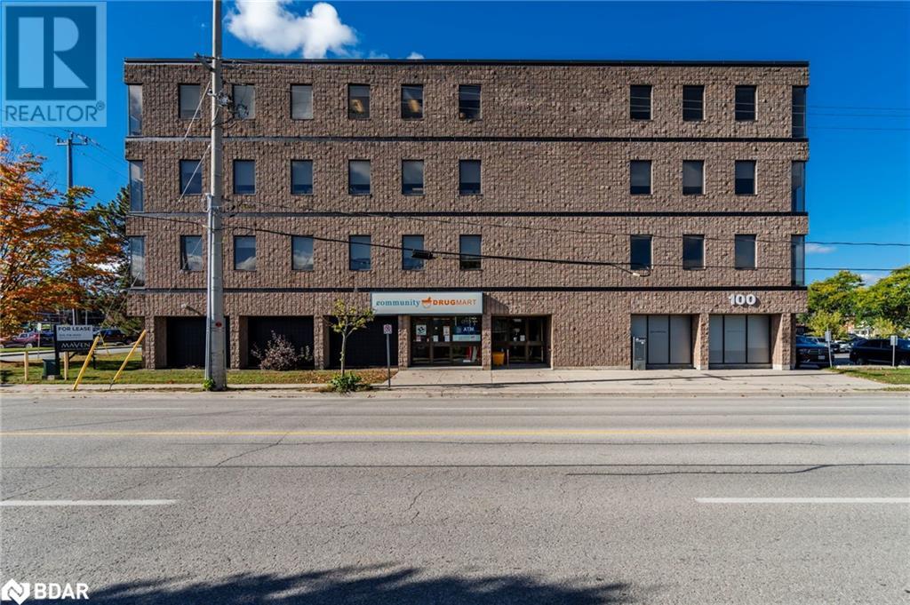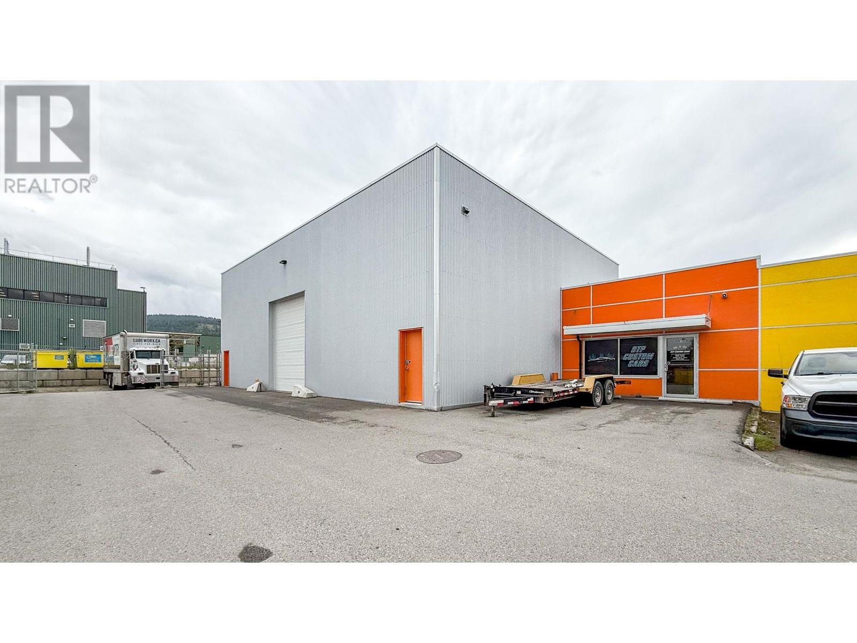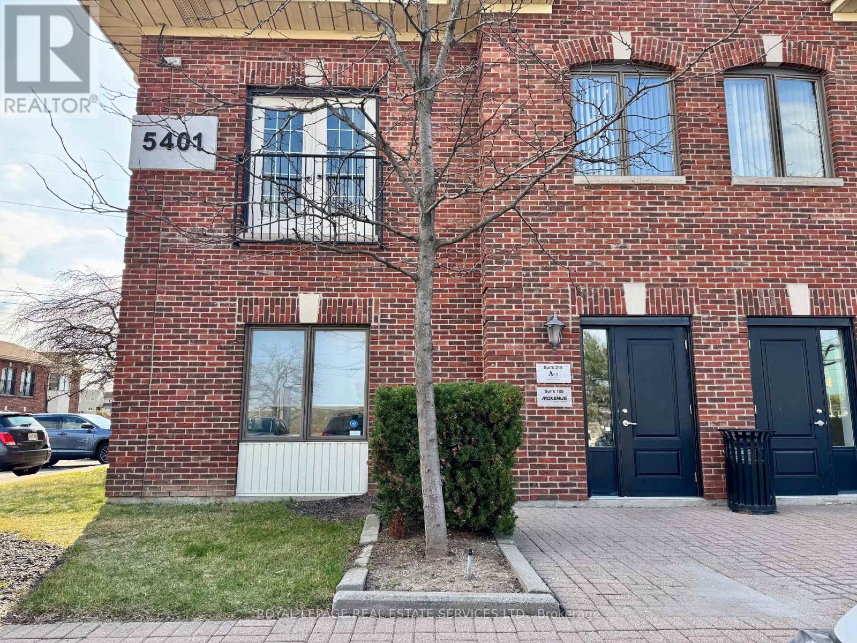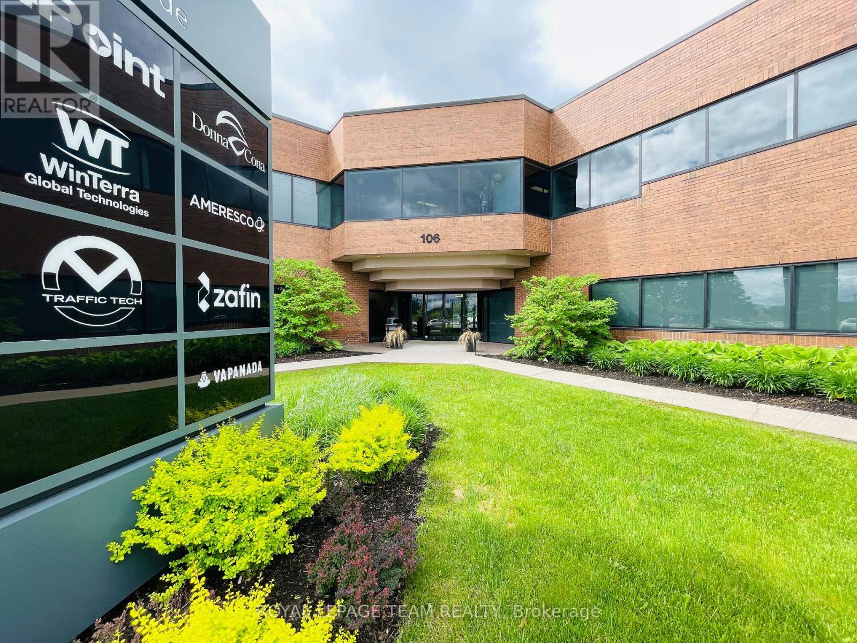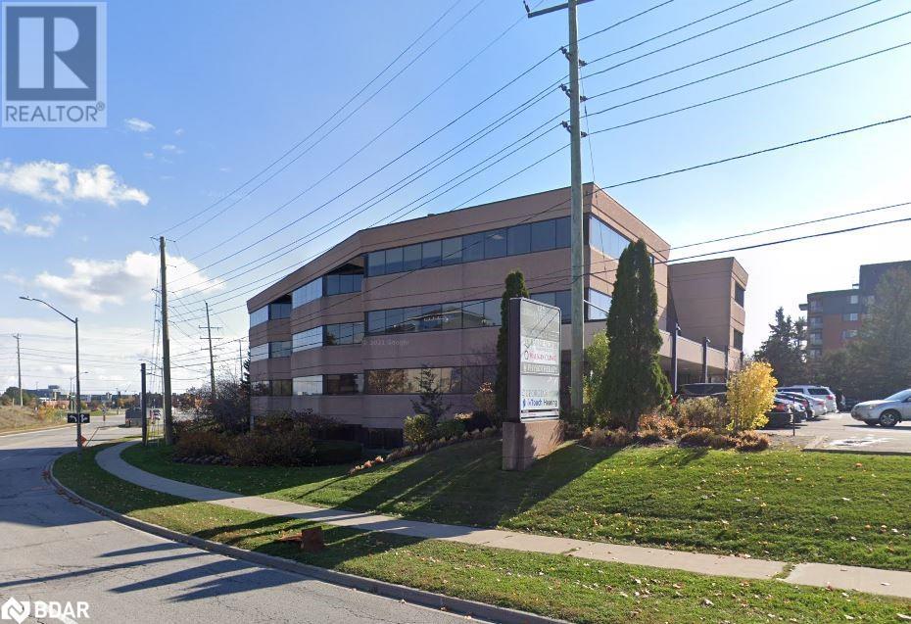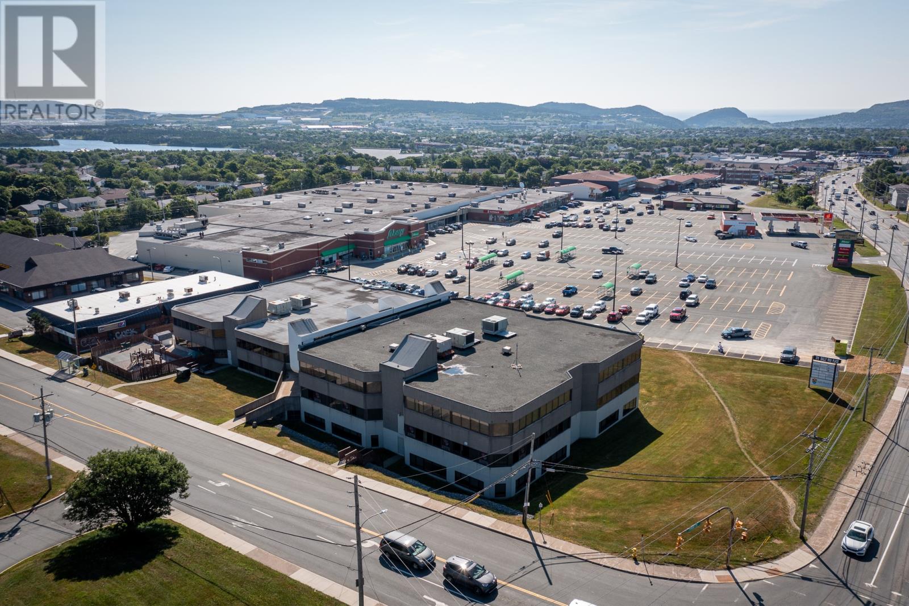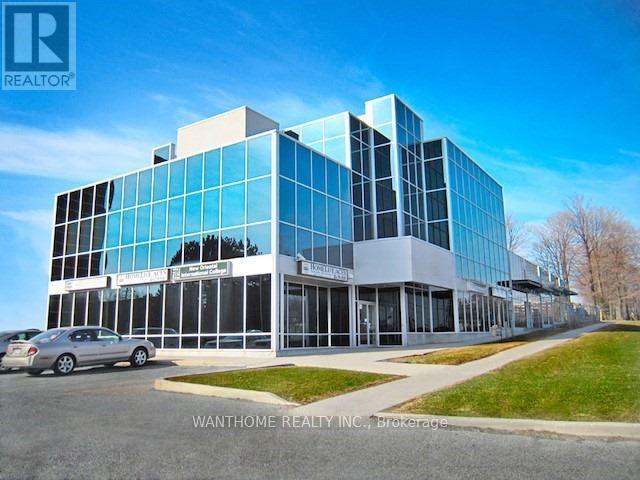100 Colborne Street W Unit# 301
Orillia, Ontario
4,805SF of office space near the hospital. This unit currently features a large cubicle office layout with 2 private offices, 2 conference rooms, and a kitchenette. Landlord will install a fully accessible washroom meeting today's standards. The facility offers a hydraulic elevator, secure key fob access and 76 paid parking spots on site (2.8 spots per 1,000 SF). The space comes fully furnished by request. A strategic opportunity combining location, functionality, and security to meet the high standards of professionals. Balance of the floor also available as continuous SF totaling 6,834SF. (id:60626)
Maven Commercial Real Estate Brokerage
9015b Jim Bailey Road
Kelowna, British Columbia
Industrial endcap in a multi-tenant industrial complex in the North Kelowna Industrial Area. 3,000 SF that features 3 ground-level loading bays with overhead doors that provide drive-thru capabilities. Versatile industrial space with approx. 500 SF of office space including an open work area/entrance, flexible rear work area/staffroom and a washroom. Also includes a large warehouse space of approx. Warehouse has ceiling heights of approx. 18 ft, 3-phase power and two washrooms. Unit has access to approx. 3,232 SF of shared secure yard space (with one other tenant), adjoining the east side of the building (at an additional cost). The overall industrial complex is also for sale, which provides an opportunity for an owner-occupier to take-over this unit while generating cash flow from the others. (id:60626)
RE/MAX Kelowna
105 - 5401 Eglinton Avenue W
Toronto, Ontario
Welcome to Centennial Centre, a distinguished office campus offering boutique-style spaces tailored for modern businesses. Unit 105 is a 2,864 sq. ft. custom-built unit that delivers a thoughtful layout designed to accommodate both collaborative and executive work styles. Private, modern offices line one side of the space, filled with natural light. Flexible open concept layout perfect for workstations or creative setups. A Large Boardroom, Ideal for meetings, presentations, and client interactions. Existing quality office furniture is available for purchase, making this a truly turnkey opportunity. Utilities Included: Enjoy predictable operational costs with all utilities covered.Centennial Centre is a unique low-rise office campus designed for growing companies seeking flexibility and convenience. Excellent Connectivity: Fast access to the 400-series highways and well-served by the Mississauga MiWay transit system. Onsite Amenities: Two convenient food service options Full-service fitness centre available to tenants (id:60626)
Royal LePage Real Estate Services Ltd.
10 - 80 Galaxy Boulevard
Toronto, Ontario
This Professionally Upgraded Office/Industrial Unit Is Conveniently Located Near Highways 401, 427, and27.Features Private Offices, An Open Concept Office Area, Kitchenette, Plus A Shipping/Warehouse Area Which Has A 14 Ft Clear height. One Truck Level Shipping Door With Accessibility For 53 Ft Trailers. This Unit Suits A Wide Variety Of Uses. A Must See! (id:60626)
Royal LePage Real Estate Services Ltd.
115 - 106 Colonnade Road
Ottawa, Ontario
Fantastic ground floor office space available immediately and well suited for professional office use including but not limited to engineering, law, web design, architecture and interior design, research and development, art studio, or as a corporate head office. This 1,388 SF office space is very bright and features one enclosed office/meeting space, large open work space, a kitchenette and a back storage/loading area accessible by a regular door fronting the parking lot. Benefit from its clean, quiet and private surroundings, this property is also in close proximity to the Merivale Road, West Hunt Club Road and Prince of Wales Drive major roadways, offers free parking onsite and provides access to an OC Transpo bus stop a 2 minute walk away. Additional rent is $17.47/SF/YR. (id:60626)
Royal LePage Team Realty
303-305 - 125 Bell Farm Road
Barrie, Ontario
Discover unparalleled convenience and professional excellence in this third-floor suite, nestled within a meticulously maintained office building. Positioned in close proximity to the Royal Victoria Regional Health Centre, Georgian College, and the Hwy 400 interchange, this space offers unparalleled accessibility. Catering primarily to medical professionals, it boasts esteemed tenants including a pharmacy and cardiology practice. Elevate your practice's visibility and accessibility in this esteemed locale, where quality meets convenience for both practitioners and patients alike. *Available Dec 1st **EXTRAS** Hydro (id:60626)
Royal LePage First Contact Realty
125 Bell Farm Road Unit# 303a - 305
Barrie, Ontario
Discover unparalleled convenience and professional excellence in this third-floor suite, nestled within a meticulously maintained office building. Positioned in close proximity to the Royal Victoria Regional Health Centre, Georgian College, and the Hwy 400 interchange, this space offers unparalleled accessibility. Catering primarily to medical professionals, it boasts esteemed tenants including a pharmacy and cardiology practice. Elevate your practice's visibility and accessibility in this esteemed locale, where quality meets convenience for both practitioners and patients alike. *available Dec 1st (id:60626)
Royal LePage First Contact Realty Brokerage
370 Torbay Road
St. John's, Newfoundland & Labrador
Discover an exceptional opportunity to lease office space in Bally Rou Place - located at 370 Torbay Rd in the thriving East End! This building has excellent visibility and easy access to both uptown and downtown business districts and major transportation routes. Whether you require a compact and efficient layout or a larger footprint to accommodate your expanding team there are office suite options of various sizes (from under 2,000sqft to over 12,000sqft footprints) that can be move-in ready or available for tailored tenant fit-up! Being located within a vibrant mixed-use commercial development, with a diverse range of amenities, all of your daily needs are just steps away! Including grocery stores, coffee shops, restaurants, daycare facilities, dry-cleaning services, pharmacy, and convenience stores! With its prime location, ample parking, on-site property management, and timeless architectural design, Bally Rou Place is an ideal choice for various businesses and professions! Listed at $16.50/sqft/annum net with very low operating costs! (id:60626)
Royal LePage Property Consultants Limited
300 - 3195 Sheppard Avenue E
Toronto, Ontario
Prime Scarborough Location Surrounded By Densely Populated Neighborhood. Lots Of Parking, Attractive All Glass Building On Sheppard. Ample Parking With T.T.C. At Door. Close To Hwy 401/404. (id:60626)
Wanthome Realty Inc.
600 - 3100 Steeles Avenue W
Vaughan, Ontario
** Fabulous 1st Class Office Tower ** Fabulous Totally Renovated Penthouse Office Suite with High Quality Office Finishes Throughout ** Vinyl Flooring and Carpet Tiles ** Glass Doors ** LED Lighting ** Panoramic Views ** Various Size Suites Available (can be split into 2,500 Sq. Ft or 1,250 Sq. Ft. suites) ** Ample Free Surface Parking ** Beautifully Renovated Lobby And Common Areas ** Daily In-Suite Janitorial ** Steeles Avenue Exposure ** Next to Black Creek Forest From Suite ** Outdoor Balcony ** Elevators ** TTC At Front Door ** Highway 407 ** Steps to Black Creek Subway Station ** RBC ATM Machine In Lobby ** Additional Rent Includes Taxes, Maintenance, Insurance, Utilities And Janitorial ** On-site Property Management ** Advanced Security System ** Excellent Management ** (id:60626)
Sutton Group-Admiral Realty Inc.
427 Horner Avenue
Toronto, Ontario
Freestanding building. Very clean industrial complex, good shipping. Close proximity to highway 427 and QEW/ Gardiner. (id:60626)
Vanguard Realty Brokerage Corp.
1 2316 Mccallum Road
Abbotsford, British Columbia
*No Daycares* Prime ground floor unit featuring 1,665 sq.ft located on the McCallum Medical Corridor. Open parking and lots of it. Currently laid out with 3 offices, kitchen, multiple storage locations and 2 washrooms plus a large open space that is flexible to your needs. Quick access to Hwy 1 and walking distance to Abbotsford's revamped downtown core. Unit will be vacant on August 1, 2025 (id:60626)
Century 21 Creekside Realty Ltd.

