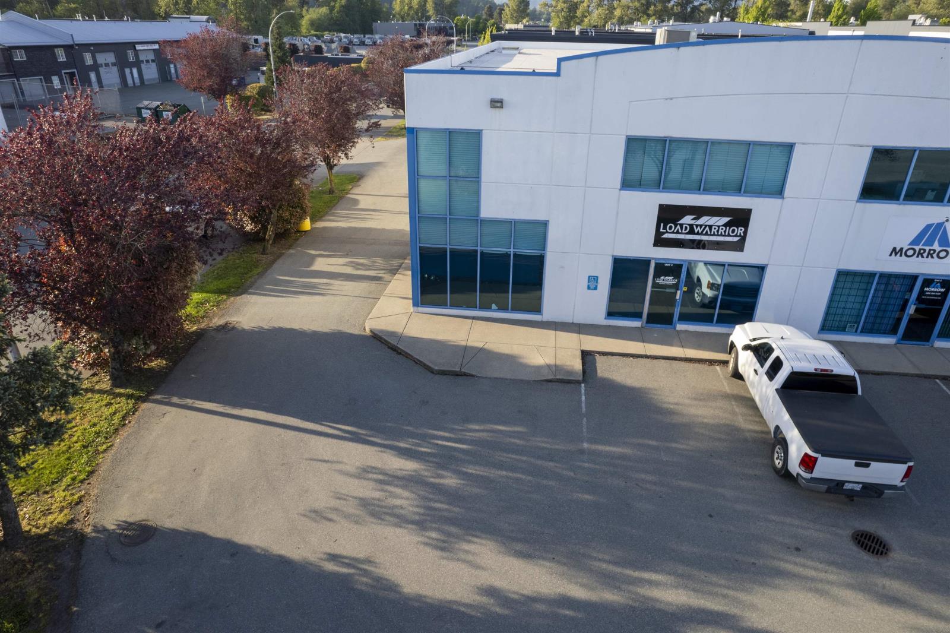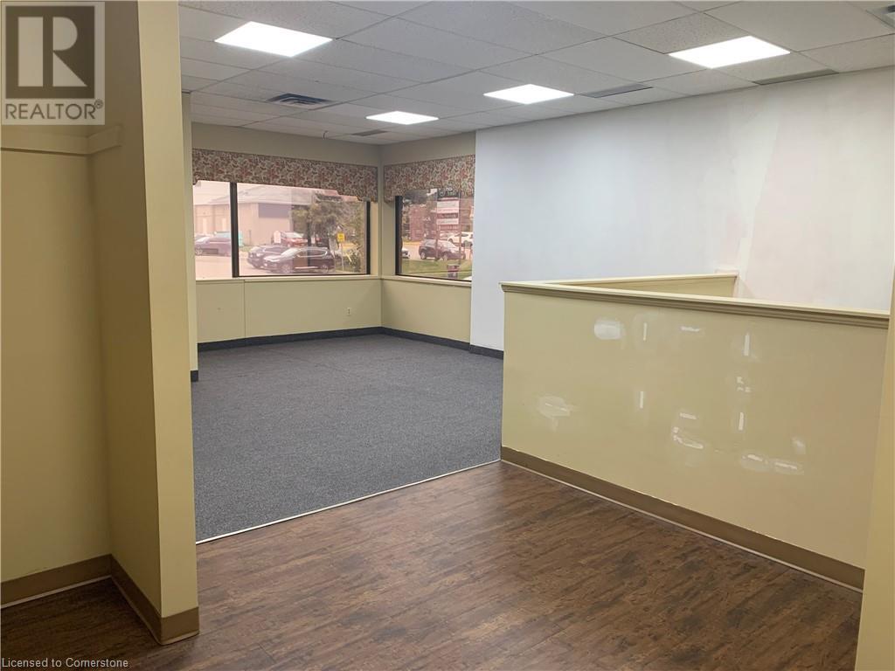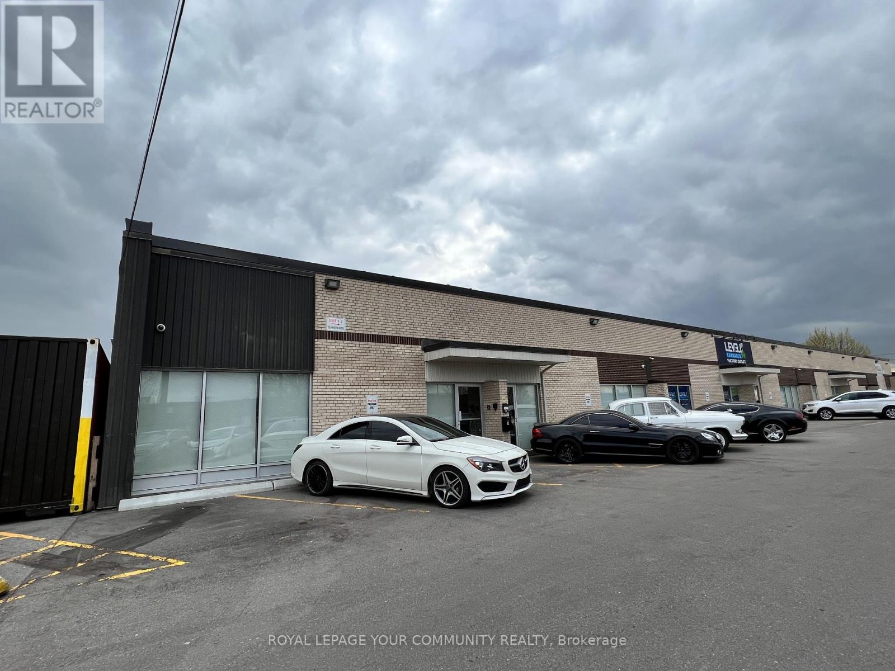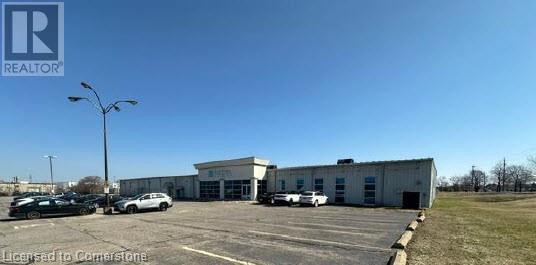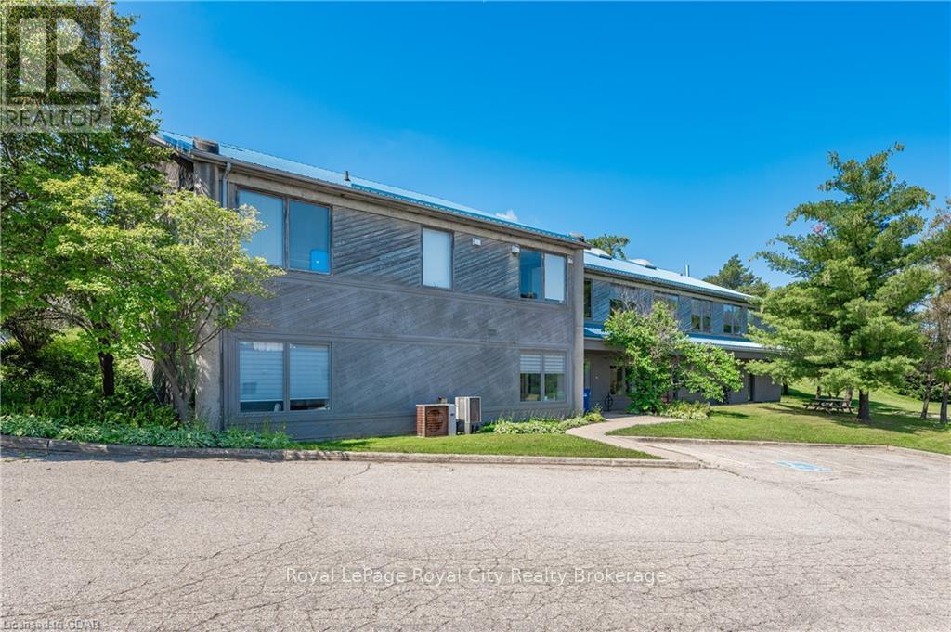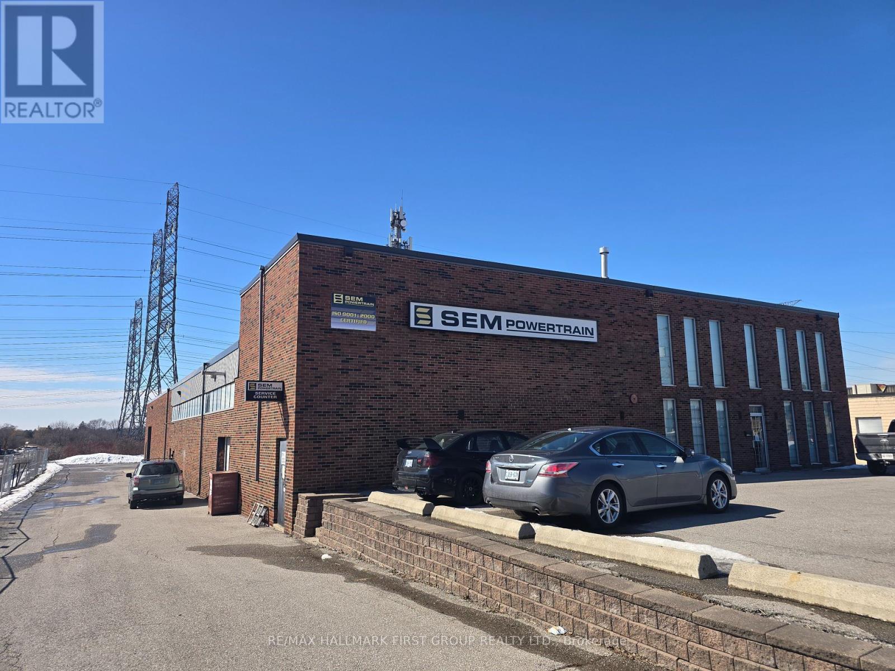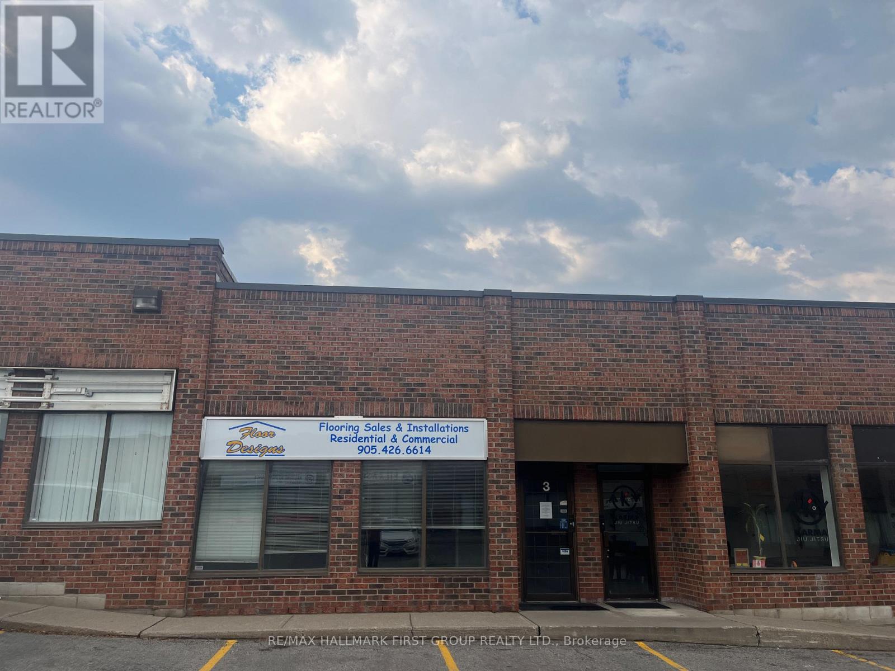4 7870 Enterprise Drive, West Chilliwack
Chilliwack, British Columbia
For lease, 2,892 sq feet of industrial warehouse. Fantastic location, minutes to Lickman Rd offering easy access to Hwy 1. This end unit has great Yale Road frontage and visibility, as well as lane access from Enterprise Drive. Tons of power in this space, 3 phase power, 2 bay doors (side and rear), 18 ft clear ceiling height. 2 pc accessible bathroom, fibre optic available. The entrance has lots of natural light for a nice office space and you'll be pleased with your very quiet neighbours. Bonus 1600 sq ft of outside storage space included. Racking not included but negotiable. Longer lease option available, please inquire. (id:60626)
Sutton Group-West Coast Realty (Abbotsford)
85 Norfolk Street Unit# 201
Guelph, Ontario
Large office available at Norfolk Medical Centre. Sound proof office. Professionally managed. Minutes to downtown Guelph. Landlord willing to renovate. Ask about rental incentives for this unit. (id:60626)
Vancor Realty Inc.
104, 4892 46
Lacombe, Alberta
This Location is great for any type of Retail or Office Business. The landlord is willing to entertain almost any business looking to expand or get started in Lacombe. The building is multi-tenant and this is the bay on the north end of the building. This is a very well built , quiet, and nicely appointed building. The traffic exposure is great for retail or is easy access for an office setting with ample parking. The landlord will also supply drawings for a business to come in and start with a "fresh slate". The traffic count that goes by the back of the building on Hwy 2A is one of the highest in Lacombe, along with the traffic accessing all the business on 46 Street this is a prime location!! The bay is available immediately pending the existing tenant leaving. Inside pictures to follow shortly. (id:60626)
Royal LePage Lifestyles Realty
1 - 155 Martin Ross Avenue
Toronto, Ontario
NEW NEW NEW unit! A great landlord is is offering a newly built office with new rooftop heating and AC, new plumbing and electrical with LED lighting in the warehouse. One new drive-in shipping door. New pavement all around the building with extra parking available all around the property. Food businesses are acceptable here. Clean uses are preferred. No woodworking, No tire storage, No automotive repair, and No stone/tile cutting businesses allowed. (id:60626)
Royal LePage Your Community Realty
1 & 2 - 155 Martin Ross Avenue
Toronto, Ontario
NEW NEW NEW unit! A great landlord is is offering a newly built office with new rooftop heating and AC, new plumbing and electrical with LED lighting in the warehouse. One drive-in shipping and One truck-level shipping door that can accommodate large trailers. New Shipping Doors, new pavement all around the building with extra parking available all around the property. Food businesses are acceptable here. Clean uses are preferred. No woodworking, No tire storage, No automotive repair, and No stone/tile cutting businesses allowed. (id:60626)
Royal LePage Your Community Realty
555 Barton Street
Stoney Creek, Ontario
Building has been well0maintained and lends itself to light manufacturing, heavy equipment sales and leasing operations, warehousing and distribution and heavy outside storage requirements. The property is 58,202 SF and comes with a large parking lot with an additional 1.50 acres in the back for outside storage. Excellent exposure along Barton, with great connectivity to all major industrial/commercial neighbourhoods in Stoney Creek as well as the QEW highway. Occupancy is November 2024. (id:60626)
Colliers Macaulay Nicolls Inc.
361 Southgate Drive
Guelph, Ontario
Don't miss this excellent opportunity to lease 10,000 sq ft of office space complete with a science lab of approximately 1000 sq ft. The lab is a completely up to date modern facility with Lab Benches, Cabinets, Fume Hood and a walk in Industrial Refrigerator. Part of the facility was formerly used as a dance studio, and 2 areas remain with appropriate flooring for those interested in that option. There is ample parking for 30+ cars and a park like setting with a picnic area for employees to enjoy their breaks outdoors. The property backs onto Preservation Park so employees wishing to get to work with no carbon footprint can bike or walk from the Kortright West area. (id:60626)
Royal LePage Royal City Realty
124 Cartwright Avenue
Toronto, Ontario
Great location near 401 and Dufferin. Street Exposure. Net rent to increase by $0.50 psf /year. High traffic area (id:60626)
Royal LePage Your Community Realty
880 Dillingham Road
Pickering, Ontario
Rare To Find Well-Maintained Freestanding Building On 0.96 Acre Lot. 16,114 Sf (Approx. 930 Sf Storage Mezz, Included In Square Footage Quoted) Just Minutes To Highway 401 Via Brock Road Interchange. Two Truck Level And Two Drive-In Shipping Doors. Excellent Shipping Radius. Ample Power. The Tenant Is Responsible For All Maintenance Costs During The Term Of The Lease. E1 Zoning Offers Many Potential Uses, Including Vehicle Body Repair Shops, Vehicle Repair Shops, Contractor's Yards, Heavy Manufacturing Facilities, Light Manufacturing Facilities, Warehouses, Outdoor Storage, And Ancillary Retail Sales. Tenant To Confirm Their Intended Use With City. (id:60626)
RE/MAX Hallmark First Group Realty Ltd.
400 Sandwich
Amherstburg, Ontario
WALMART/LCBO SITE HAS 2 VACANT SOURCE STORE SITES AVAILABLE. 1500-2600 SQ FT. JOIN A THRIVING RETAIL PLAZA WITH THE DRAW OF WAL-MART, A NEW LCBO STORE, FITNESS CENTER AND MUCH, MUCH MORE. (id:60626)
Deerbrook Realty Inc.
1 - 880 Dillingham Road
Pickering, Ontario
Approx. 8,586 square feet comprising roughly 50% of a freestanding building situated on a 0.96-acre lot. Includes an additional 930 square feet storage mezzanine (not included in the quoted square footage). Conveniently located just minutes from Highway 401 via the Brock Road interchange, the property offers one drive-in shipping door, ample power, and a strong shipping radius. Zoned E1, it accommodates a wide range of permitted uses, including vehicle body and repair shops, contractors yards, heavy and light manufacturing, warehousing, outdoor storage, and ancillary retail sales. Tenant to confirm the suitability of their intended use with the City. (id:60626)
RE/MAX Hallmark First Group Realty Ltd.
3 - 487 Westney Road S
Ajax, Ontario
Excellent Location In South Ajax, Just South Of Highway 401 On Westney Road S & Clements Road W | Easy Access To Highway 401 | Well Kept Complex | 20% Office / 80% Warehouse | 1 Drive-In Shipping Door | 15' Clear | Lease For Only $3,554.03 Per Month + Hst & Utilities (Annual Escalations Required) | On-Site Restaurant | Ample Parking | Located On Busy Transit Route W/ Connections To Ajax Go | Within Walking Distance To Tim Horton's (id:60626)
RE/MAX Hallmark First Group Realty Ltd.

