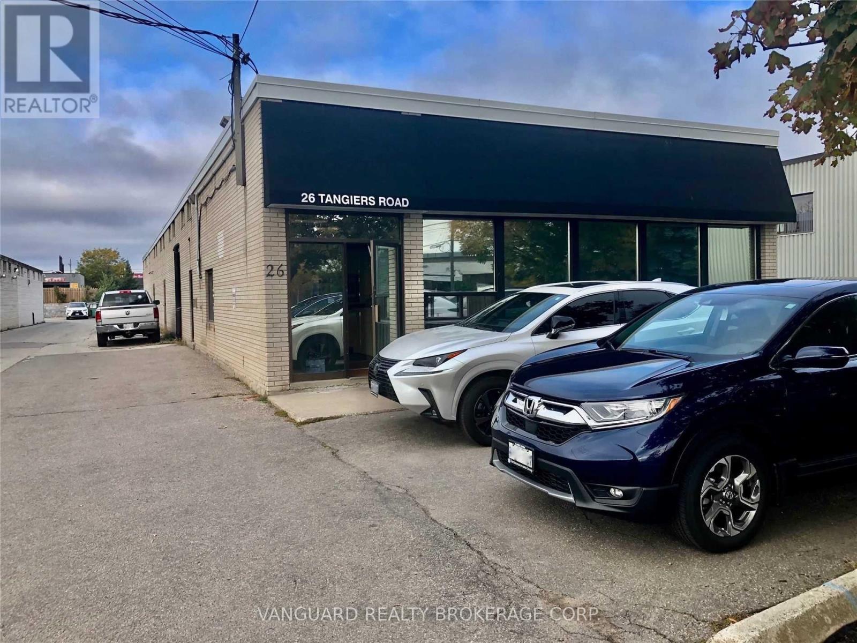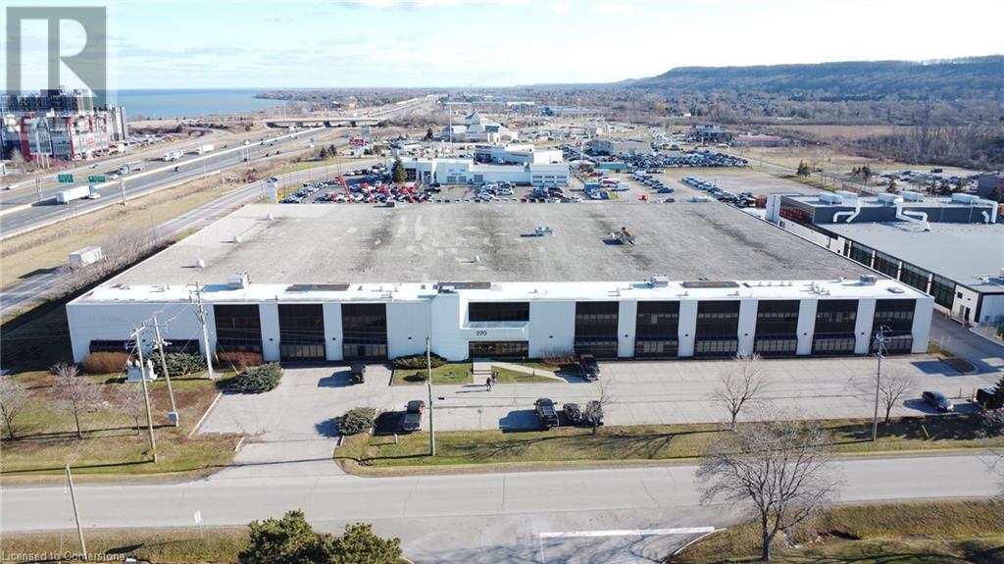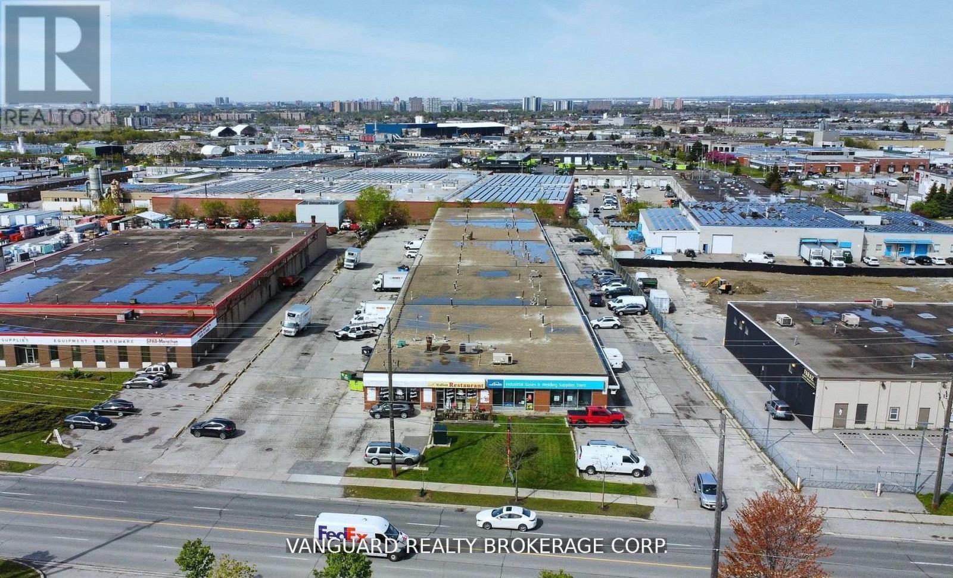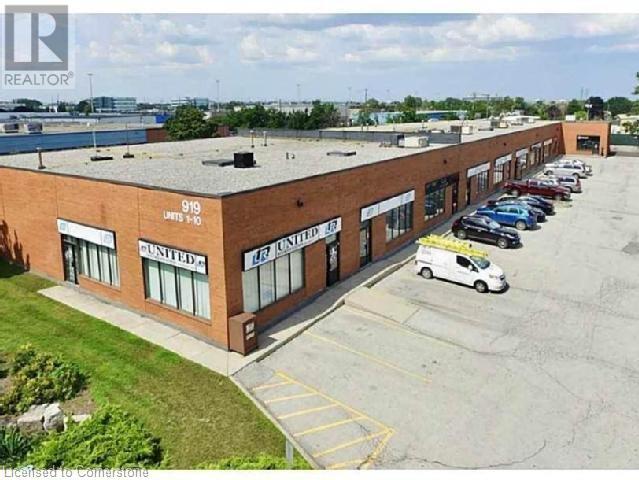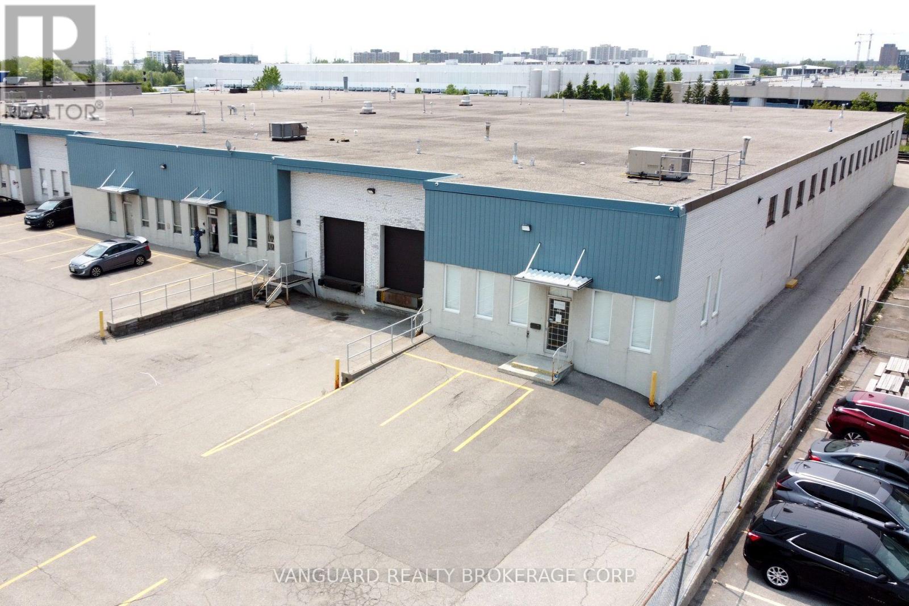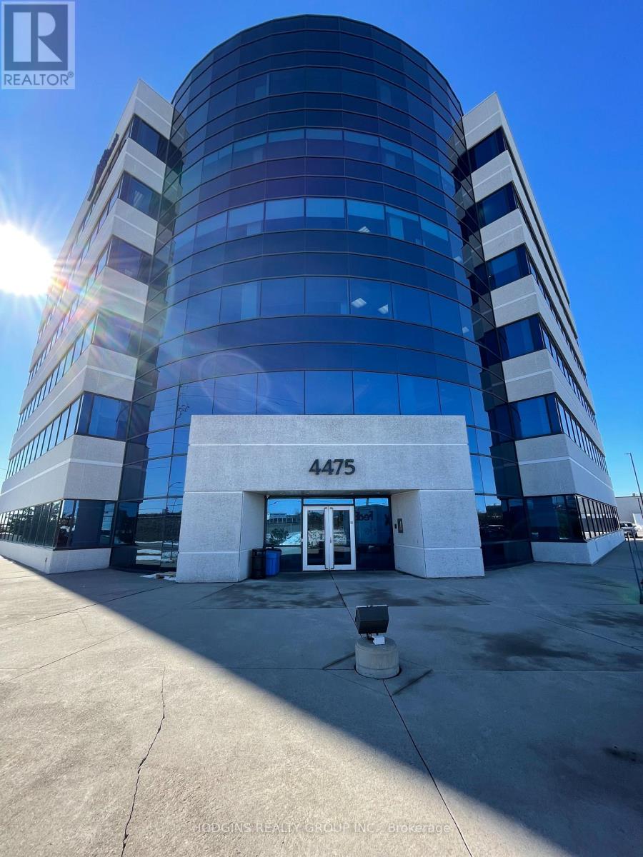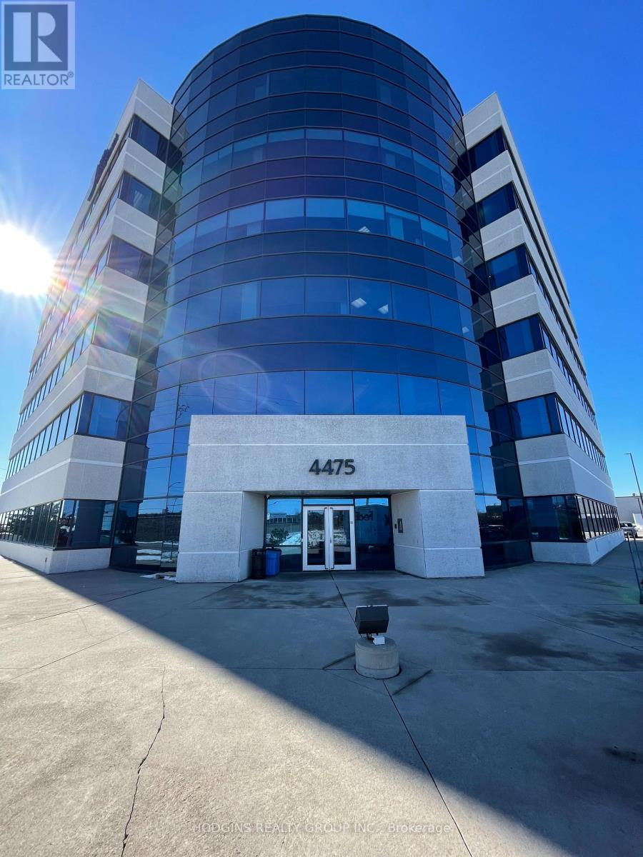26 Tangiers Drive
Toronto, Ontario
Rarely offered freestanding industrial building with a spacious rear yard and ample on-site parking. Zoned to accommodate a wide range of uses. Ideally located just 350 meters from Finch West Subway Station and new Finch West LRT terminal, providing exceptional transit accessibility. No Automotive Uses. (id:60626)
Vanguard Realty Brokerage Corp.
A - 26 Tangiers Drive
Toronto, Ontario
Light industrial rear unit featuring a combination of open warehouse space and small office area. Includes a private washroom and two overhead doors--security system one truck-level and one drive-in allowing for flexible loading options. Generous rear yard with ample parking. Zoned for a variety of uses. Conveniently located just 350 metres from Finch West Subway Station and new Finch West LRT terminal, offering excellent accessibility. No Automotive Uses. (id:60626)
Vanguard Realty Brokerage Corp.
3 - 3185 Unity Drive
Mississauga, Ontario
If leased by the end of July, the unit will be TMI free until the end of December 2025. This prime industrial warehouse space, strategically located at the intersection of Unity Dr & Hwy 403, boasts 2 drive-in level shipping doors, offering unparalleled accessibility for your operations. Perfectly designed for various commercial needs, this property provides a seamless blend of functionality and convenience. With ample and versatile features, make this your commercial hub in Mississauga. Ideal for a range of businesses. Elevate your operations and seize the opportunity to enhance your business presence. Drive-in doors can be converted to a truck-level door. Great landlords to work with must see! (id:60626)
RE/MAX Metropolis Realty
270 Hunter Road Unit# Bay 1
Grimsby, Ontario
QEW fronting property offering 24,768 SF bay sizes with Q3/Q4 2025 possession. The property offers quick access along the QEW to both GTA and Niagara markets. Ideal space for light manufacturing, assembly, storage & distribution uses. The units offer 24' clear height with truck loading doors. There is an option to secure some outside storage in the back for truck, container or equipment storage. (id:60626)
Colliers Macaulay Nicolls Inc.
2-3 - 90 Signet Drive
Toronto, Ontario
Clean Unit, Truck-Level Shipping Door, Close To Amenities, Great Location, Only Clean Uses. Exposure on Signet Dr. (id:60626)
Vanguard Realty Brokerage Corp.
285 Seymour Street
Kamloops, British Columbia
Call the leasing agent for an info package - This 4206 sq.ft. office space is located at Kamloops Square and commands a high exposure corner location with top notch signage possibilities on 2 major roads (Seymour Street and 3rd Avenue) and also offers any number of on site parking spaces for your Staff and clients. This space is presently being used as a professional office and has quality improvements already completed to the flooring, walls, lighting, ceiling and bathrooms. This grade level location offers easy walking access to city hall and the planning dept, Royal Inland Hospital and the Provincial courthouse. The zoning is CBD. Also on the all the major Transit routes. This would be a turn key office for most professional businesses. Operating costs are $7.75 per square foot per annum. Tenant pays separately metered Hydro and Gas. (id:60626)
Riley & Associates Realty Ltd.
919 Fraser Drive Unit# 1 And 2
Burlington, Ontario
This end-cap unit offers excellent exposure on Fraser Drive/South Service Road. Featuring two 12'x14' drive-in doors, the space is impeccably clean and designed for a showroom setup. The taxes, maintenance and insurance (TMI) is $5.94 per square foot for the year 2025. Situated in a convenient location, provides easy access for employees and customers and is well-connected to major arteries for efficient transportation. (id:60626)
Martel Commercial Realty Inc.
850 Flint Road
Toronto, Ontario
Excellent Location, Clean Unit, Ample Parking, Great Highway & TTC Access, Ample Truck Turning Routes (id:60626)
Vanguard Realty Brokerage Corp.
330 Deerhide Crescent
Toronto, Ontario
Excellent Location, Easy Highway Access To 400, 401, 407. Well Maintained Unit. (id:60626)
Vanguard Realty Brokerage Corp.
202 - 4475 North Service Road
Burlington, Ontario
Extremely professional 'Class A' office space for lease. Building under new ownership and management. Convenient transportation links, located directly off Of HWY QEW, with 403 near by. Units of many various sizes available. Whether you are moving, downsizing or looking to expand, Landlord is willing to get creative to meet your unique requirements. (id:60626)
Hodgins Realty Group Inc.
200 - 4475 North Service Road
Burlington, Ontario
Extremely professional 'Class A' office space for lease. Building under new ownership and management. Convenient transportation links, located directly off Of HWY QEW, with 403 near by. Units of many various sizes available. Whether you are moving, downsizing or looking to expand, Landlord is willing to get creative to meet your unique requirements. (id:60626)
Hodgins Realty Group Inc.
2476 Westlake Road Unit# #106-#110
West Kelowna, British Columbia
FOR LEASE – Premium 15,654 SQ. FT. Industrial Strata Building in West Kelowna Unlock a rare opportunity to lease a high-quality 15,654 sq. ft. industrial strata building located in the vibrant commercial core of West Kelowna. Situated at 2476 Westlake Road, this property offers exceptional exposure, accessibility, and is only 5 minutes from downtown Kelowna, placing your business at the gateway between two thriving markets. Main Floor: 12,088 sq. ft. Mezzanine: 3,566 sq. ft. – ideal for offices, storage, or expansion Ceiling Height: 21 feet – supports a variety of operational needs and equipment setups Year Built: 2005 – modern construction with excellent natural light and curb appeal Zoning: I-1 (Light Industrial) – allows for a wide range of uses, including: Commercial service operations Light manufacturing Warehousing & logistics Educational or training facilities Fitness & wellness centers (5) oversized 14’ x 16’ overhead doors for streamlined loading/unloading and workflow Customer-Ready Showroom: Stylish front entrance with lobby and showroom space to present a professional first impression Bright Interior: Expansive glazing provides abundant natural light throughout the building Parking & Access: Ample on-site parking and excellent vehicle access for staff and deliveries (id:60626)
Business Finders Canada

