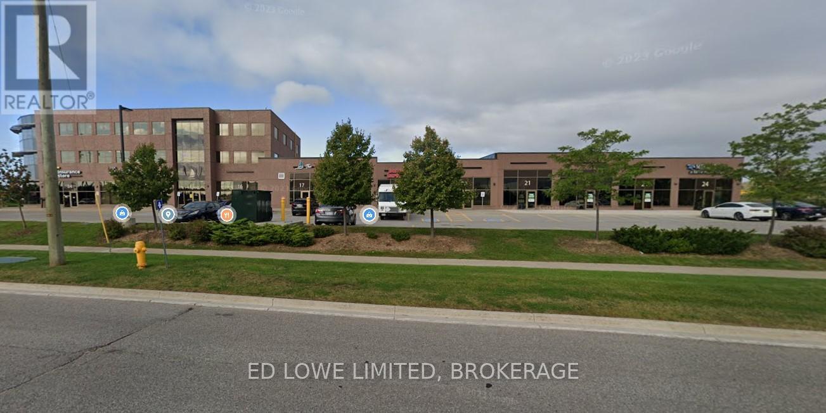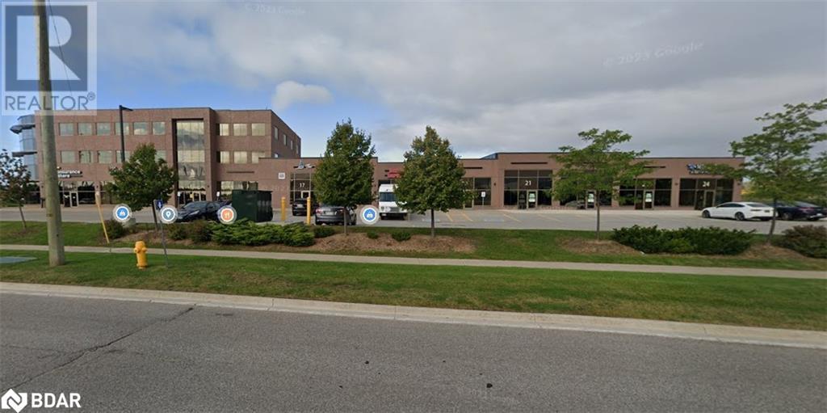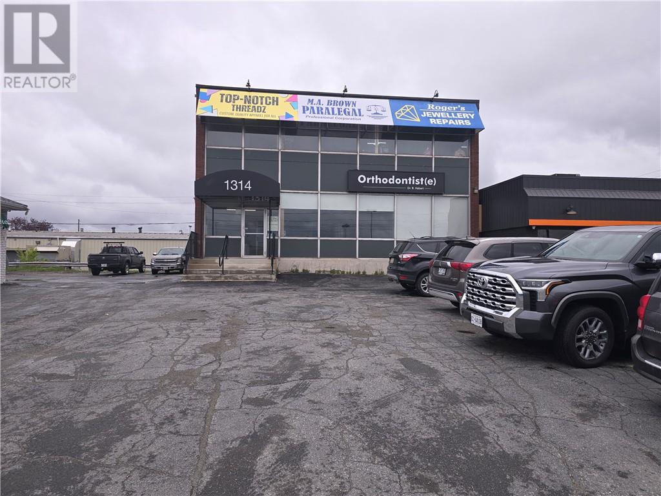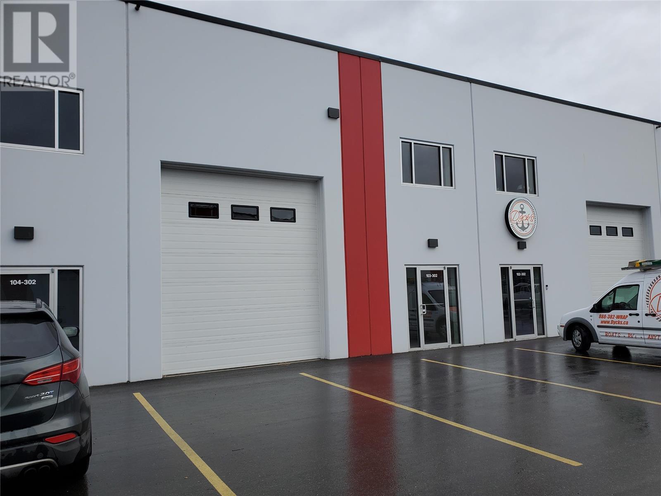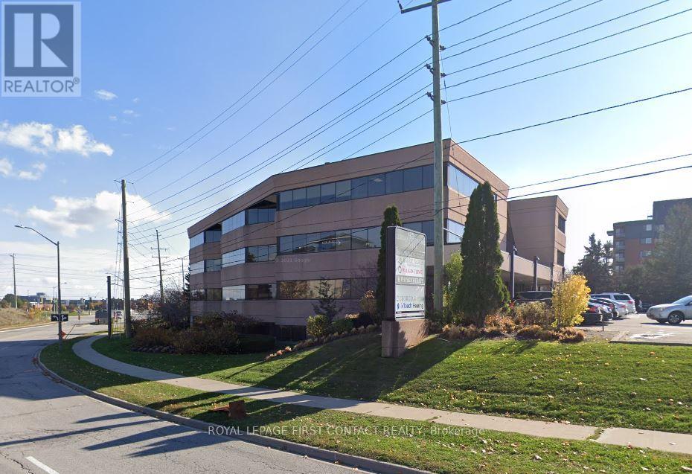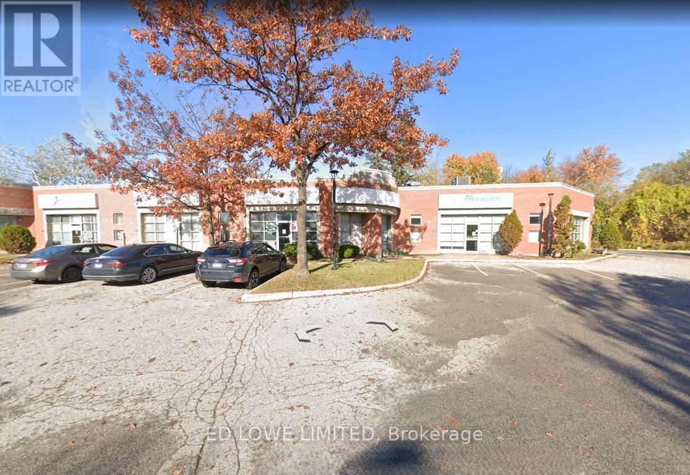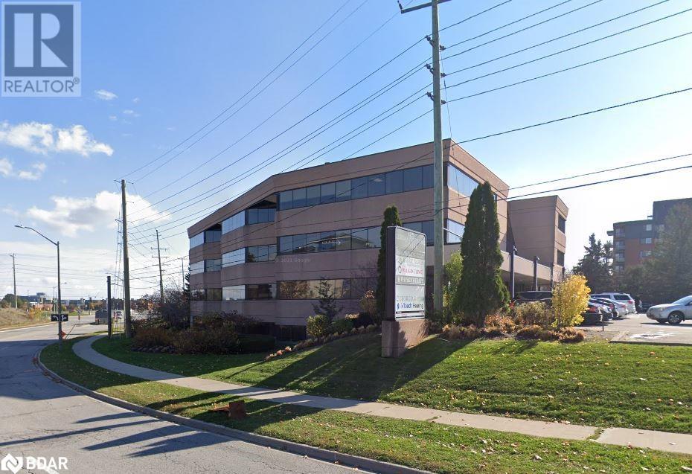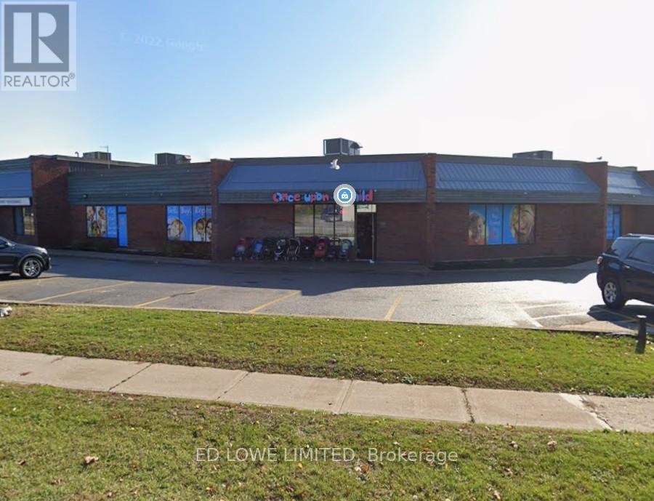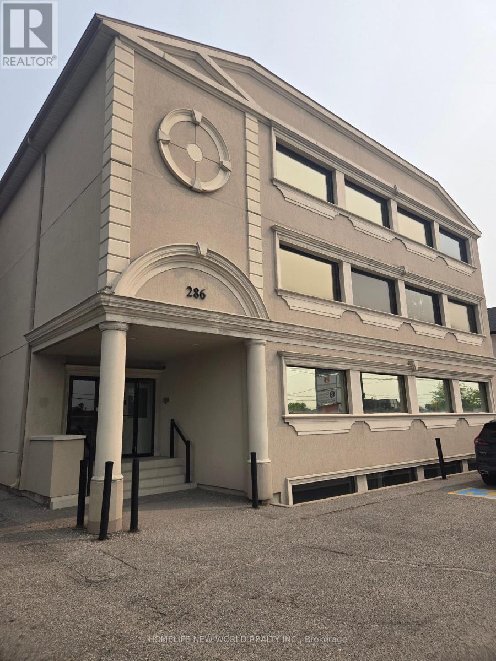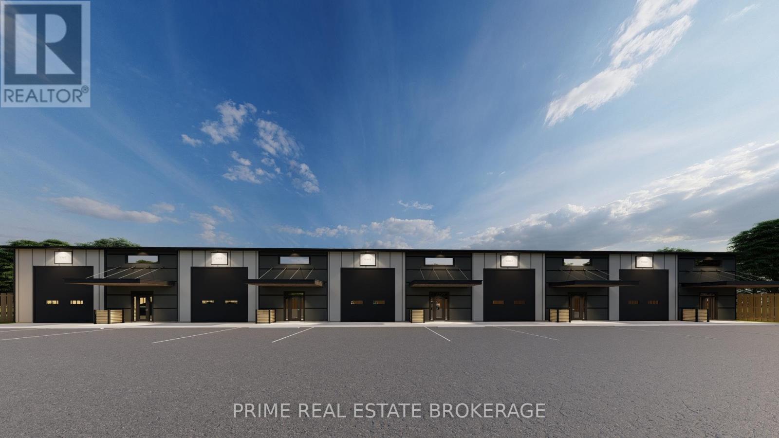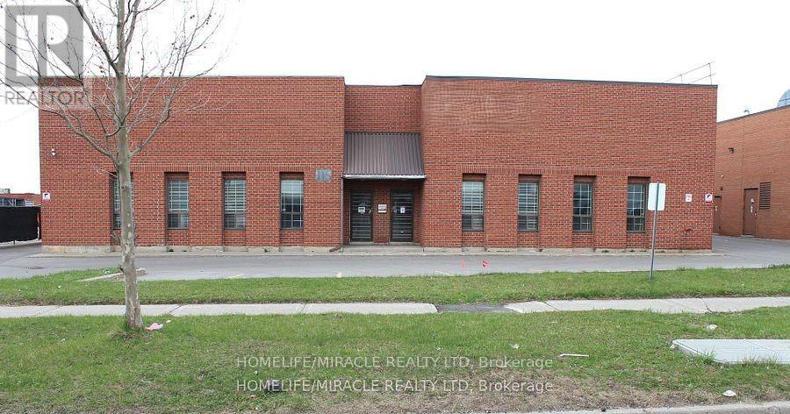23 - 222 Mapleview Drive W
Barrie, Ontario
1723 s.f. New Build Industrial Space For Lease. State Of The Art Construction. Lots Of Parking, High Traffic Area, Close To Shopping, Restaurants, Fitness Clubs And Other Amenities. Excellent Highway Access. Great Frontage On Mapleview & Reid Ave. $16.50/S.F./Year + Tmi $10.75/S.F./Year + Hst Annual escalations of $0.50/s.f..yr (id:60626)
Ed Lowe Limited
222 Mapleview Drive W Unit# 23
Barrie, Ontario
1723 s.f. New Build Industrial Space For Lease. State Of The Art Construction. Lots Of Parking, High Traffic Area, Close To Shopping, Restaurants, Fitness Clubs And Other Amenities. Excellent Highway Access. Great Frontage On Mapleview & Reid Ave. $16.50/S.F./Year + Tmi $10.75/S.F./Year + Hst Annual escalations of $0.50/s.f..yr (id:60626)
Ed Lowe Limited Brokerage
1314 Lasalle Boulevard Unit# Unit 201
Sudbury, Ontario
Bright office or personal service unit in great New Sudbury location available shortly. This unit offers approximately 1650 square feet, consisting of 4 private offices, open area, 2 washrooms, kitchen, storage, and lots of visibility. Signage available on the pylon sign and on the awning. Central Lasalle location directly across from the New Sudbury Shopping Centre. $2268.75 per month semi-gross lease with only utilities extra (and HST). Limited parking onsite, so Landlord would prefer uses without lots of traffic. (id:60626)
Royal LePage North Heritage Realty
302 Hiram Walker Court Unit# 103
Kelowna, British Columbia
This unit is a Concrete Industrial Strata Unit in the Jim Bailey Road area of Kelowna. This unit is 1,560sf plus 600 sf Mezzanine with20 foot ceiling heights, and has a 12 x 14 bay door and store front and is ideal for small to medium size businesses (id:60626)
Coldwell Banker Executives Realty
202 - 125 Bell Farm Road
Barrie, Ontario
Discover unparalleled convenience and professional excellence in this second-floor suite, nestled within a meticulously maintained office building. Positioned in close proximity to the Royal Victoria Regional Health Centre, Georgian College, and the Hwy 400 interchange, this space offers unparalleled accessibility. Catering primarily to medical professionals, it boasts esteemed tenants including a pharmacy and cardiology practice. Elevate your practice's visibility and accessibility in this esteemed locale, where quality meets convenience for both practitioners and patients alike. (id:60626)
Royal LePage First Contact Realty
907-908 - 75 Cedar Pointe Drive
Barrie, Ontario
2175 s.f. of nicely finished office space with street front exposure. Large windows. Multiple offices, kitchenette and 2 washrooms. Great signage and parking in the cedar pointe business park. Highway access. Tenant pays utilities. $16.50/s.f/yr and tmi $8.81/s.f/yr + hst. Pylon sign additional $40/mo. (id:60626)
Ed Lowe Limited
125 Bell Farm Road Unit# 202
Barrie, Ontario
Discover unparalleled convenience and professional excellence in this second-floor suite, nestled within a meticulously maintained office building. Positioned in close proximity to the Royal Victoria Regional Health Centre, Georgian College, and the Hwy 400 interchange, this space offers unparalleled accessibility. Catering primarily to medical professionals, it boasts esteemed tenants including a pharmacy and cardiology practice. Elevate your practice's visibility and accessibility in this esteemed locale, where quality meets convenience for both practitioners and patients alike. (id:60626)
Royal LePage First Contact Realty Brokerage
K1-L - 4 Cedar Pointe Drive
Barrie, Ontario
4,339 sq. ft. fully finished office space for lease in Cedar Pointe Business Park. Multiple private offices, boardroom, kitchenette. Central Barrie, easy access to Highway 400. $16.50/sq.ft./year and TMI $8.66/sq.ft./year+ HST. Tenant pays utilities. Pylon Signage: $40/month per sign. Ideal for professional or corporate tenants seeking turnkey office space in a prime business hub. (id:60626)
Ed Lowe Limited
13 -16 - 15 Cedar Pointe Drive
Barrie, Ontario
5917 s.f. retail/office space available in the Cedar Pointe Business Park. Additional 234 s.f. mezzanine at no additional charge. Great frontage on Cedar Pointe Dr. Central Barrie Location With Easy Access To Highway 400. $16.50/sf../yr + TMI $8.53/s.f./yr + Hst. Tenant Pays Utilities. Pylon sign additional $40 per month, per sign. (id:60626)
Ed Lowe Limited
101 - 286 King Street W
Oshawa, Ontario
Excellent opportunity to lease this move in ready main floor unit! 1385 Sq Ft in a Well Maintained Office Building with lots of lights and large windows. Reception, multiple offices& Kitchen. Currently Being Used As Real Estate Office. Centrally Located On One Of The City's Busiest Main Streets Between The Oshawa Shopping Centre And The Downtown Core. Easy Access To The 401. Excellent Parking. Pylon Signage (id:60626)
Homelife New World Realty Inc.
55 Shamrock Road
London South, Ontario
Brand new industrial units available for lease at 55 Shamrock Road, London. Purpose-built for functionality, these 2,900-11,000 SF units deliver the scale and specs trades, wholesalers, and service-based operators need to thrive. Ideal for the trades, parts distribution, auto service, or clean fabrication - each unit offers a high-clearance warehouse with drive-in access, and office/showroom potential. LI6 & LI7 zoning allows for many uses including contractors, wholesalers, general trades supply storage, transport-related workshops, custom fabrication shops, distribution hubs, small-scale processing or service trade operations.Strategically located in Londons south end industrial corridor with immediate access to Highway 401/402. Units are individually metered and professionally managed, with estimated $10/SF additional rent covering snow, maintenance, taxes, and more.Now leasing at $16.50/SF. Secure your unit before the final release - engineered exposure, ownership-level quality, and scalable space in a high-demand zone. Landlord to provide a "vanilla-box" on possession. Occupancy estimated in Q12026. (id:60626)
Prime Real Estate Brokerage
115 Select Avenue
Toronto, Ontario
Rare to find freestanding Industrial Unit in Desirable Location of North East Scarborough.The prime location is positioned for excellent access to Highway #401 and 407. Well configured with 15% office offering a balanced layout for Industrial/warehouse and administrative functions. New roof (2025), New Floor (2025) and Driveway. Surrounded By fast growing commercial / Industrial area, Retail big box shops and TTC. The building benefits from easy access to major roads, public transportation, and nearby amenities, ensuring convenience for both customers and employees. (id:60626)
Homelife/miracle Realty Ltd

