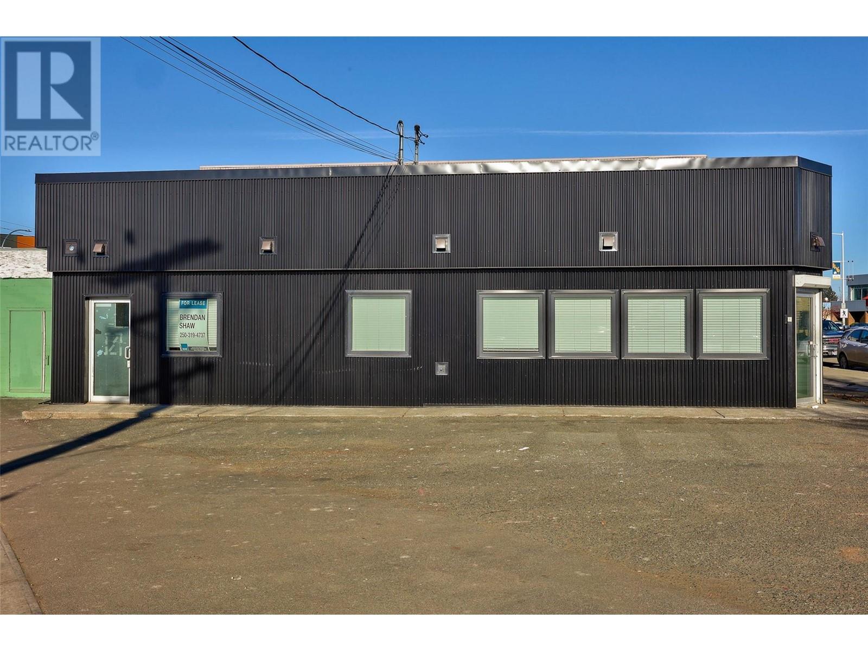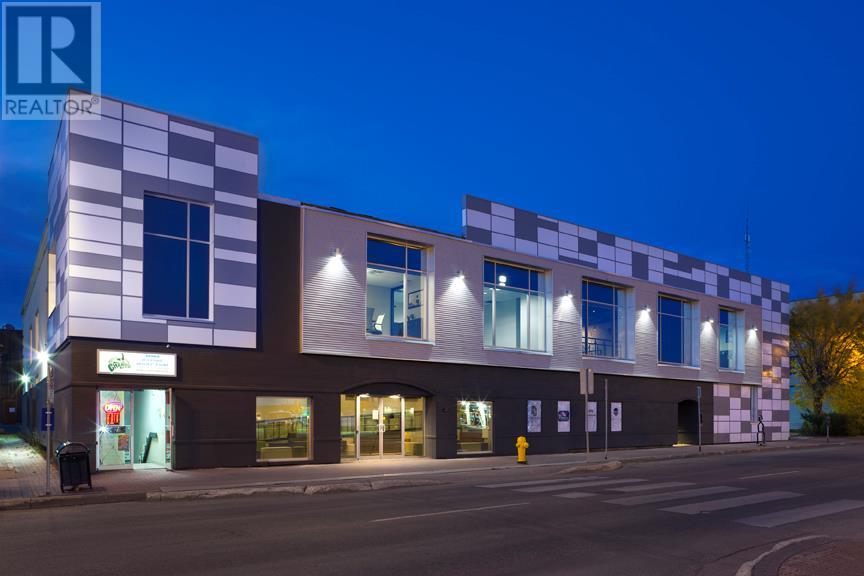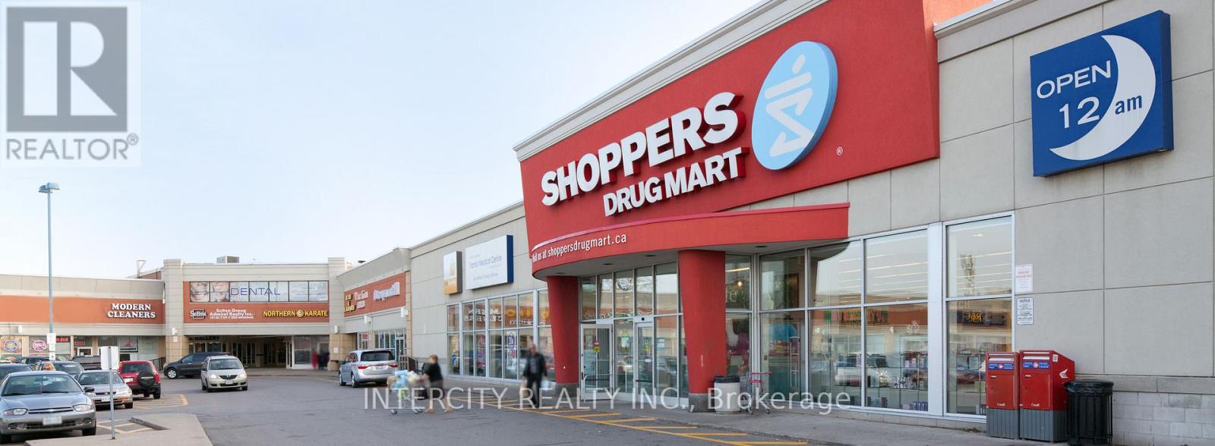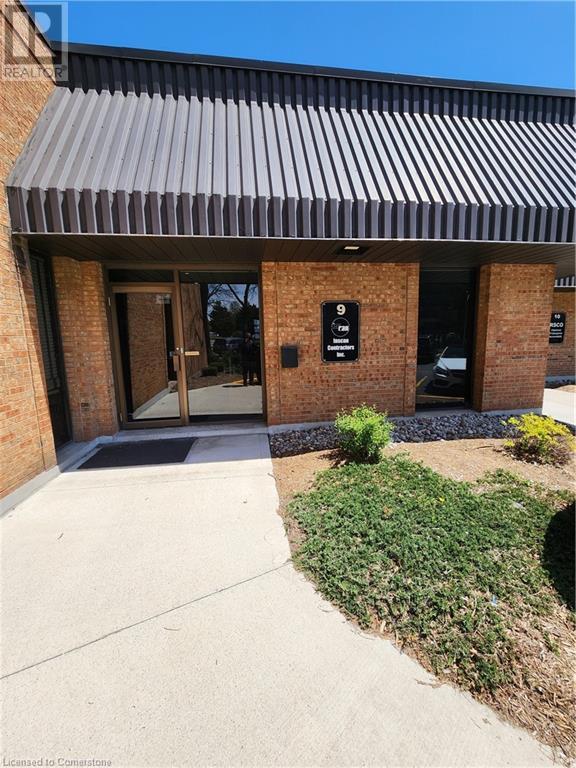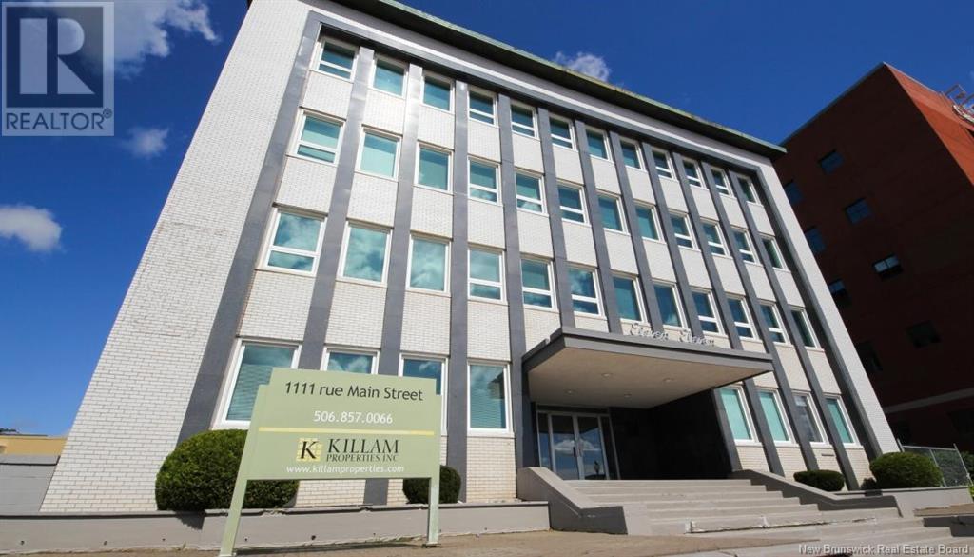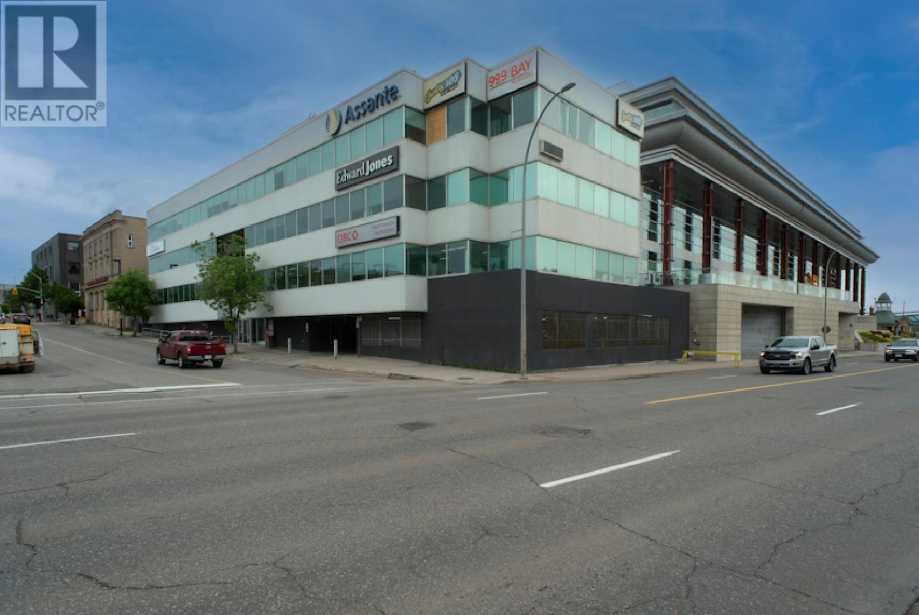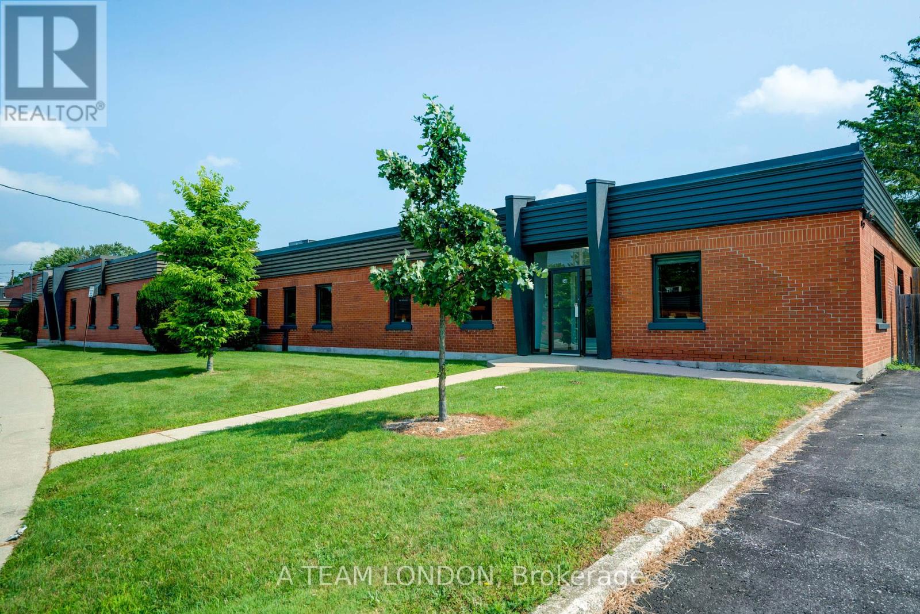405b Tranquille Road
Kamloops, British Columbia
North Kamloops Office or Retail Space available immediately! Great commercial opportunity with high visibility on a corner lot in the heart of the Tranquille corridor. This main floor shell includes street-level front entrance off Tranquille Road & Mackenzie Ave with high exposure to foot and vehicle traffic. 1454 sqft of commercial space, with high ceilings and updated exterior facade. Off street parking of up to 3 stalls negotiable, plus an abundance of on street parking. CNS Zoning - ideal for retail, office, assembly, personal services, trade or technology centre, education training or restaurant (previous plumbing in place). Close proximity to Bright Eye Brewing, 5 Bean Coffee and on the city bus route. Walking distance to Independent Grocers, Red Beard Cafe, Yew Street Food Hall, YMCA and city parks. Over 300+ apartment units currently under construction within 3 city blocks with additional 400+ in various stages of design. Let your business be a part of the growth and check out this space today. (id:60626)
Brendan Shaw Real Estate Ltd.
10014 102 Avenue
Grande Prairie, Alberta
This prime commercial space is a fully built-out, nearly turnkey spa, offering a cost-effective and quick opening for a salon or spa. Featuring high-end tenant improvements, the space boasts a polished and inviting atmosphere with an open-concept layout ideal for a salon, private treatment rooms, and a dedicated staff area. The property also offers an option for an additional 1,000 SF at the rear for future expansion options or additional storage. With excellent exposure, ample parking, and generous storage, this location is designed to support a thriving business. Don’t miss out—call your local Commercial Realtor® today to book a showing or for more information. (Base Rent: $20 PSF = $3,231.67/month + GST. Additional Rent: $13 PSF = $2,100.58/month + GST (includes gas, power, and water). Total All-In Monthly Payment: $5,332.25/month + GST.) (id:60626)
RE/MAX Grande Prairie
D, 9820 100 Avenue
Grande Prairie, Alberta
A Unique leasing opportunity consisting of 5,548 sq.ft. of professional second-floor office space with 12 + private offices, a large meeting space or flex area, and a meticulous boardroom. Common areas are available to use at your leisure, which provides incredible built-in value with plenty of room to grow. The options are endless and the Landlord is willing to get creative with ideas that make the space successful for your business. Parking is located directly adjacent to the building with signage options available on 100 Ave. This one of a kind office space is beyond compare and a must-see for any business in the market for office space. Office furniture can be negotiable and quick possession is available. Call your Commercial Realtor® today to book a showing. (id:60626)
RE/MAX Grande Prairie
207a - 1881 Steeles Avenue W
Toronto, Ontario
Dufferin Corners Located Of Southeast Corner Of Dufferin & Steeles Is A Busy Shopping Center With 74,000 Sqf Of Space W/Office & Medical Space On The 2nd Floor & Approx 20 Retailers On The Ground Floor W/Major Tenants Such As Shoppers Drug Mart, Td Canada Trust, & Royal Bank Of Canada. Large Common Waiting Area for Patients. **EXTRAS** Plenty Of Parking At Front & Rear. Great Access To T.T.C. & Close To York Region Transit. * Credit Application attached and to be submitted with all offers * (id:60626)
Intercity Realty Inc.
250 Wyecroft Road Unit# 9
Oakville, Ontario
Professional office to suit all of your needs. Just south of the QEW in Oakville, off Dorval. Excellent visibility. Nicely updated and finished. 5 great sized offices, good sized open work space and plenty of space for files and storage. Well maintained commercial condo in high end complex. (id:60626)
RE/MAX Escarpment Realty Inc.
1111 Main Street Unit# 106
Moncton, New Brunswick
1,034 SF of professional office space available in a high-visibility downtown location. The layout features multiple offices and one on-site parking space. Also included is access to a common area kitchenette to be shared with one neighbouring tenant. Perfect for a staff room. Flexible lease terms are available, from 1 to 5 years. Semi-gross annual rent is $20/SF ($1,724/month + HST), including common area costs and property taxes. Utilities are negotiable based on lease length. Located on a Codiac Transpo route and within walking distance to professional services, restaurants, cafes, and other downtown amenities. Need more space? The adjacent unit is also available for lease, offering the potential to expand your office footprint by an additional 1,565 SF. (id:60626)
Colliers International New Brunswick
111 Princess Street
Kingston, Ontario
This is a fantastic opportunity to own a fully established bakery, deli, and restaurant in a premier downtown Kingston location in operation since 1963. The asking price is all equipment, goodwill and contacts - The property spans two levels, with 2,546 square feet on the main floor dedicated to a service area with comfortable dining, plus an additional 2,546 square feet on the lower level, featuring a commercial kitchen that is fully outfitted with high quality equipment and includes rear door access. The entire 5,092 square feet is available at a competitive net lease rate of $17.50 per square foot ($2.50 PSF discount for 5 year from regular 20.00 PSF given to purchaser of existing business) , with an additional $7.50 per square foot in operating costs (TMI). Also available is the dedicated parking spot in the adjacent municipal lot for just $156 per month and access to a seasonal patio leased from the city. A detailed list provided of income, expenses, catering clients, suppliers and equipment details is available to serious buyers. Significant updates have been made in 2024, including a new HVAC system, freezer compressor, and evaporator coil. Seize this turnkey opportunity in one of the most desirable spots in Kingston! (id:60626)
RE/MAX Finest Realty Inc.
115a - 266 Dundas Street E
Quinte West, Ontario
Great retail/office/service opportunity in Trenton Town Centre close to the expanding CFB Trenton air Base. Join the existing tenants including Giant Tiger, McDonalds, Mark's, Dollarama, Bulk Barn, Rogers, Pet Valu, Palm Beach Mega Tan, Habitat for Humanity ReStore and more. this unit (currently occupied by Bayside Mattress Plus) is approximately 1,556 square feet with great exposure to Dundas Street East. Ideal office/retail/service space. Ample on site parking. Rent is $20.00 per square foot, net, plus TMI, plus HST, plus utilities. (id:60626)
Royal LePage Proalliance Realty
110 180 Park Ave
Thunder Bay, Ontario
Prime office space! This move in condition features 3 offices (could be more) boardroom, kitchenette, large open reception area. Great location... close to coffee shops + casino. (id:60626)
Streetcity Realty Inc.
3 - 140 Mulock Drive
Newmarket, Ontario
Prime Retail/Commercial Space With Great Exposure To The Very Busy Mulock Drive, Well Maintained Building With Plenty Of Parking** Great Retail Space Or Professional Offices, Medical Clinic ,Or Food Take Out * $80+Hst for the Plaza Light Box Sign . (id:60626)
Real One Realty Inc.
1111 Main Street Unit# 105
Moncton, New Brunswick
1,565 SF of professional office space available in a high-visibility downtown location. The layout features multiple offices, including a soundproof darkroom, and includes one on-site parking space. Also included is access to common kitchenette that is shared with one neighbouring tenant. Perfect for staff room. Flexible lease terms are available, from 1 to 5 years. Semi-gross annual rent is $20/SF ($2,609/month + HST), including common area costs and property taxes. Utilities are negotiable based on lease length. Located on a Codiac Transpo route and within walking distance to professional services, restaurants, cafes, and other downtown amenities. Need more space? The adjacent unit is also available for lease, offering the potential to expand your office footprint with additional 1,034 SF. (id:60626)
Colliers International New Brunswick
340 Saskatoon Street
London East, Ontario
For Lease: 5,097 sq ft of bright, newly updated office space on Saskatoon Street near Dundas Street East. The space features high ceilings, kitchen space, boardroom area and multiple offices. See attached Floor Plan. Parking lot adjacent to building unit with ample visitor and employee parking. All completely refinished last year including upgraded carpet, lighting, paint, bathrooms and more. Located steps from Dundas Street and amenities including Shoppers Drug Mart. RO(6) zoning allows Offices, Support; Studios; Warehouse Establishments; Office, Business; Office, Service; Office, Professional; Business Service Establishment; Office, Charitable Organization. (id:60626)
A Team London

