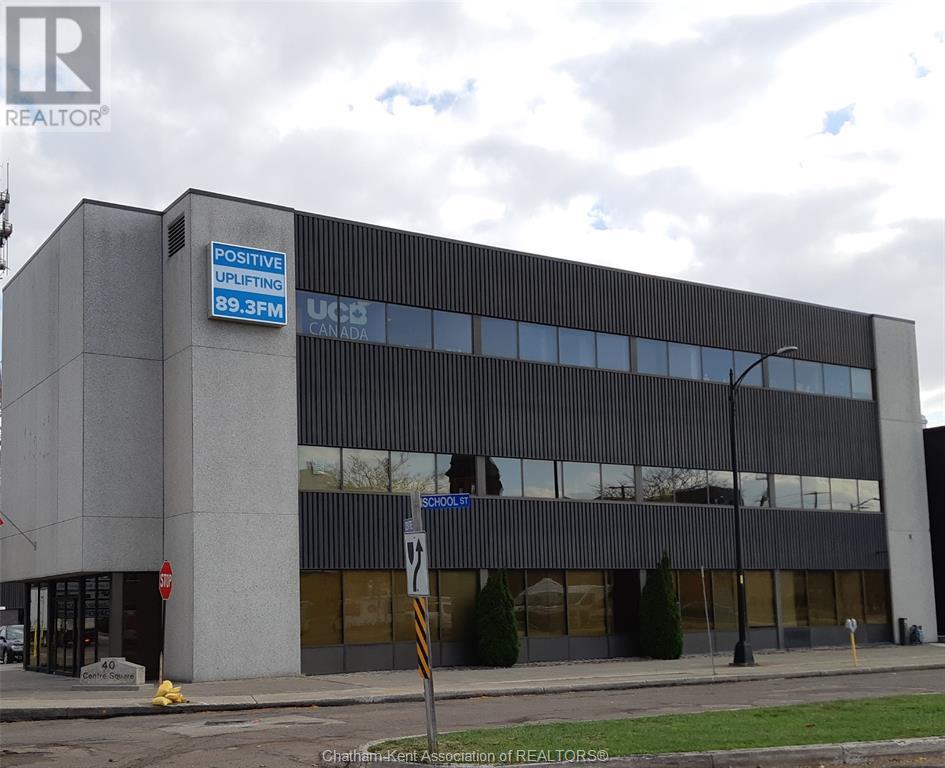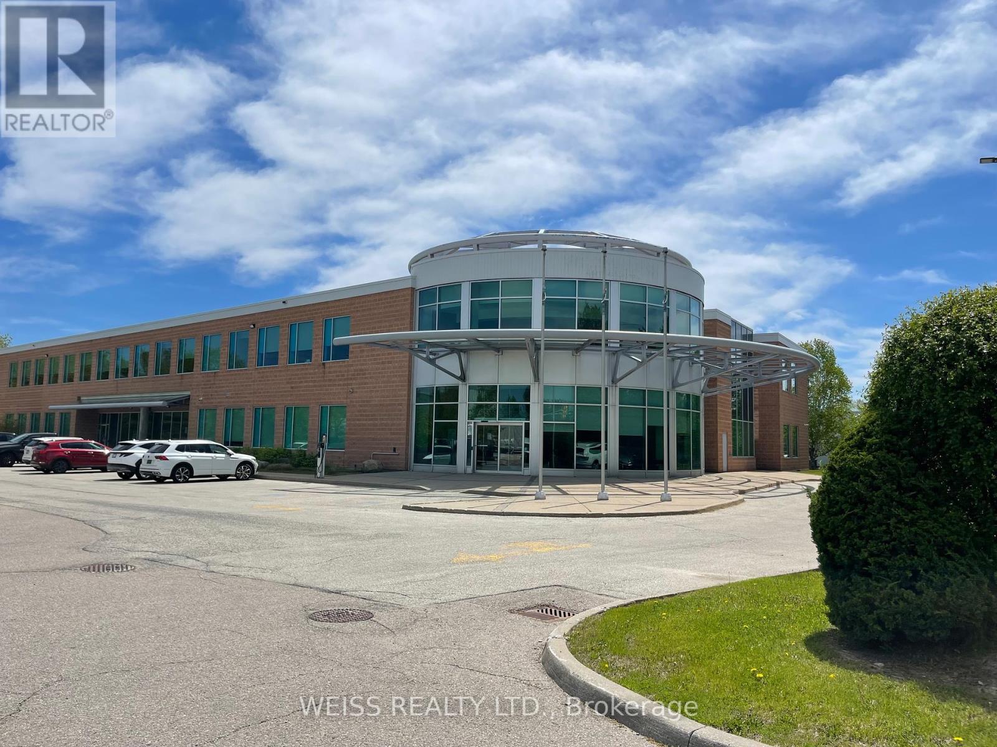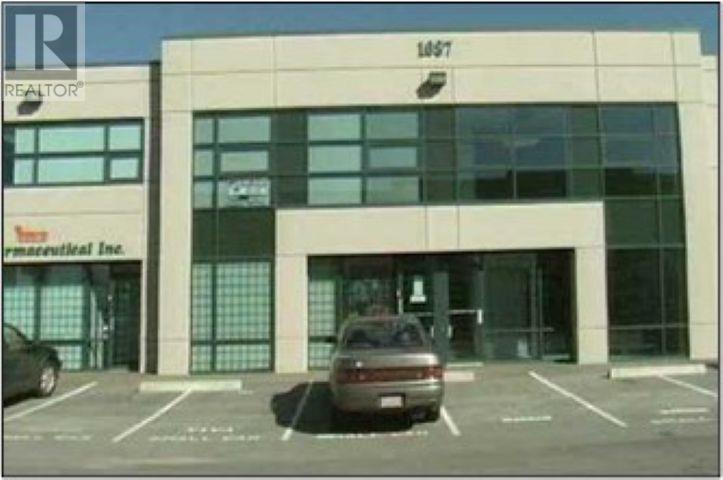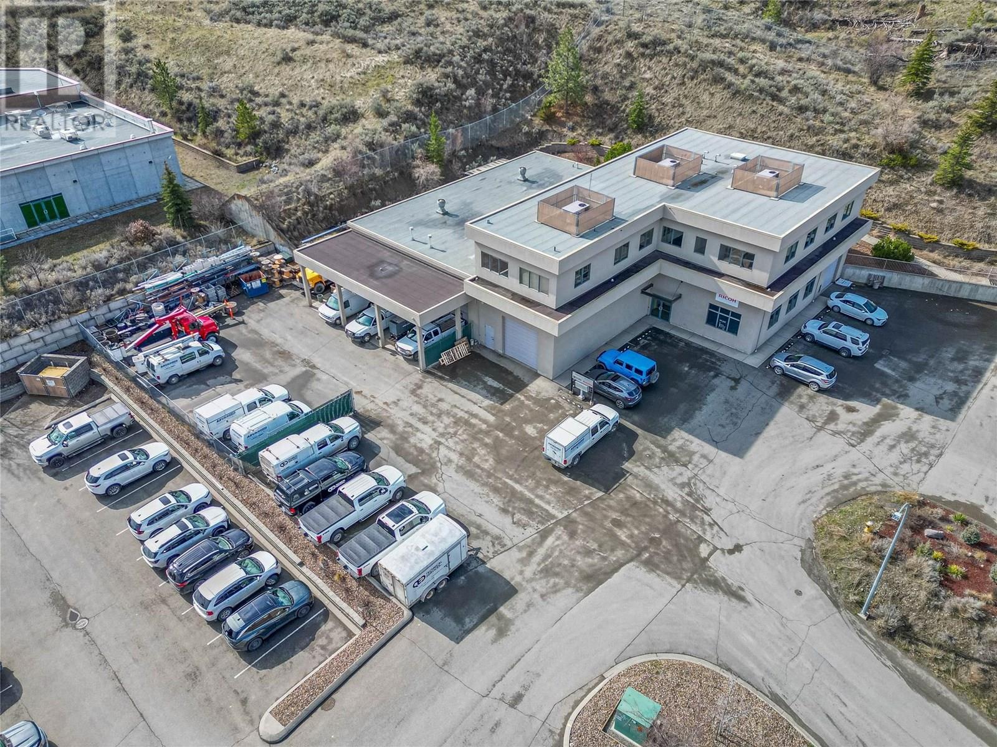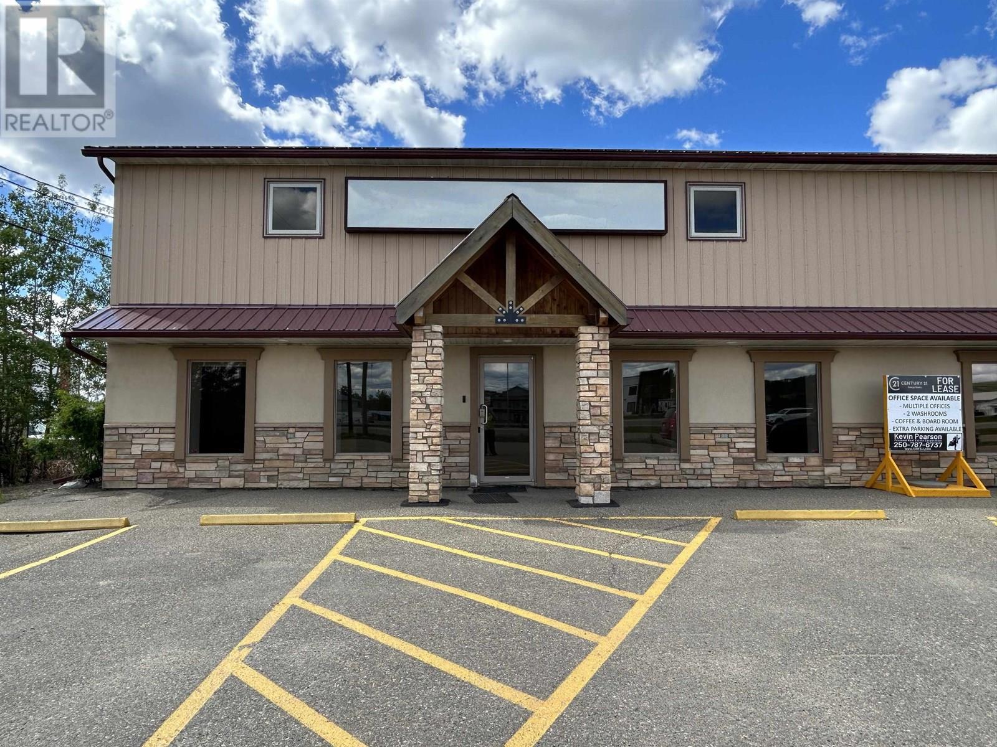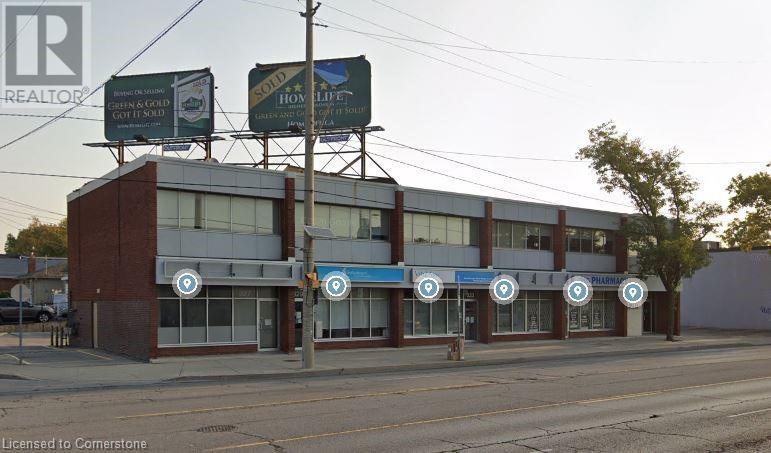40 Centre Street
Chatham, Ontario
Second floor suite for lease - approx. 700 sq ft. (gross) ready to move in immediately $20.00 sq ft is all inclusive. (water, hydro ,taxes, building insurance, common maintenance.) Central Downtown Chatham Executive office building. Ample designated and municipal parking. Elevator and Handicap accessible. (id:60626)
Royal LePage Peifer Realty Brokerage
102 - 601 Westney Road S
Ajax, Ontario
Well maintained two storey office building just minutes from Highway 401 and close proximity to the GTA core. 4,000 square feet available on the main floor plus additional space available on the 2nd floor. Space can be divided up to smaller units starting at about 2,000 square feet. Many uses available however there is already some medical uses in the building. Heated underground parking and ample and outside parking including an electric charging station. (id:60626)
Weiss Realty Ltd.
104 - 601 Westney Road S
Ajax, Ontario
Well maintained two storey office building just minutes from Highway 401 and close proximity to the GTA core. 8,000 square feet available on the main floor plus additional space available on the 2nd floor. Space can be divided up to smaller units starting at about 2,000 square feet. Many uses available however there is already some medical uses in the building. Heated underground parking and ample and outside parking including an electric charging station. (id:60626)
Weiss Realty Ltd.
123 Main Street Street
Red Deer, Alberta
Amazing Location in Red Deer, Fully Renovated and Ready to start your business. This is set up for a Steam and Spa, Medi Spa, Chiropractors, Physio, Massage, Nail Salon, Dermatology, Aesthetics, etc.. Endless potential and ready for your Business! Built in 2000 and Completely Renovated to the Highest Standard of Construction, Plumbing, and Finishings. (id:60626)
Realty Executives Alberta Elite
119 1087 E Kent Avenue North
Vancouver, British Columbia
1,980 sq. ft. Office/Warehouse located in South Vancouver just one block south of Marine Drive or Kent Avenue and three blocks east of Fraser Street. This highly desirable location in the Marine Drive Industrial District provides excellent access to all market areas. The unit features main floor showroom with full HVAC, lots of windows for natural light, nicely finished wood floors and 1 private washroom. The warehouse features a coffee bar & sink, 19' ft clear ceiling heights and grade level loading. The 680 sq. ft. second floor office has full HVAC, open area reception, nicely finished wood floors, coffee bar & sink, skylight, large windows for natural light and 1 private washroom. Three (3) parking stalls available plus visitor parking. Please telephone or email listing agents for further information or to set up a viewing. (id:60626)
RE/MAX Crest Realty
970 Mcmaster Way Unit# 101, 102, 105 & 106
Kamloops, British Columbia
Rarely available light industrial and office space centrally located in Dufferin. 9,624 SF consisting of two office units (2,050 SF & 1,424 SF) plus 3 single bay warehouses of 2,050 SF each. A 6,858 SF fenced, secured yard area is available for the exclusive use of the units at a rate of $2 / SF gross rent per year (additional rent does not apply to the yard area). Adjacent to TRU in an area of many of Kamloops' leading service industrial companies, this 'Class A' light industrial facility has features and amenities difficult to find in the Kamloops region. Mix and match your needs for office and/or warehouse spaces - each of the three 2,050 SF warehouses is self contained plus the two separate office suites. Contact the listing agent for additional details. (id:60626)
Exp Realty (Kamloops)
20 Ste Anne Street Unit# 101
Sudbury, Ontario
Excellent opportunity for this 3178 square foot inside brand new expanded Red Oak Villa Mature Lifestyle Community in the heart of Sudbury. This suite offers exterior access into the shared parking lot off Mackenzie Street, and may have access directly into Red Oak for an organization offering complimentary services. Available immediately. (id:60626)
Royal LePage North Heritage Realty
1774 Lansdowne Street W
Peterborough West, Ontario
LOCATION. LOCATION. LOCATION. One of Peterborough's Top Commercial Intersections! Features close proximity to Fleming College and the Peterborough Sport & Wellness Centre with quick Highway Access! The Plaza also hosts Domino's Pizza. The 1640 SF unit is located across from Tim Horton's, Pioneer Gas and within close proximity to the Beer Store, Leon's Furniture, No Frills Grocery and much more! Dual Entrances off both Lansdown St W and Brealey Dr. Featuring a large digital road sign on site, this is a rare opportunity to locate your franchise in the regions Premier Commercial District! (id:60626)
Mincom Kawartha Lakes Realty Inc.
760 Second Lin E # 1
Sault Ste. Marie, Ontario
PRIME COMMERCIAL SPACE IN VERY BUSY STRIP MALL LOCATED ON BUSY ARTERY WITH GREAT EXPOSURE. WELL MAINTAINED MALL HAS EXCELLENT VISIBILITY AND AMPLE PARKING. GREAT LAYOUT TO THE SPACE WITH LARGE, BRIGHT OPEN AREA, OFFICE, HANDICAP ACCESSIBLE WASHROOM, AND SECOND ENTRANCE. C-4 ZONING ALLOW MOST ANY COMMERCIAL USES : 1404SQFT (id:60626)
Century 21 Choice Realty Inc.
5301 Chaster Rd
Duncan, British Columbia
pls visit www.parhargroup.com Parhar Business Park- for site plan, and construction details (id:60626)
RE/MAX Island Properties (Du)
1 10799 Finning Frontage Road
Fort St. John, British Columbia
Updated office space and shop with great visibility and access off the Alaska highway frontage road that borders the City of FSJ. There is approx. 2640 sq. ft. on the main floor with a welcoming reception area and 3 adjoining offices, bathroom and staff room plus approx. 1600 sq ft of shop with 20 foot ceilings and large overhead door. The second floor has another 1000 sq ft with several more offices around a open work area plus a second bath. There is paved customer parking up front plus more area behind the shop plus a 1/2 acre of fenced and graveled storage yard that could be included for additional rent for your fleet parking or equipment storage. Enjoy lower property taxes in this regional district that saves you $$$. * PREC - Personal Real Estate Corporation (id:60626)
Century 21 Energy Realty
337 Queenston Road
Hamilton, Ontario
Store front street level End Cap, approximately 1400 sq. ft can de divided into two spaces. (id:60626)
The Effort Trust Company

