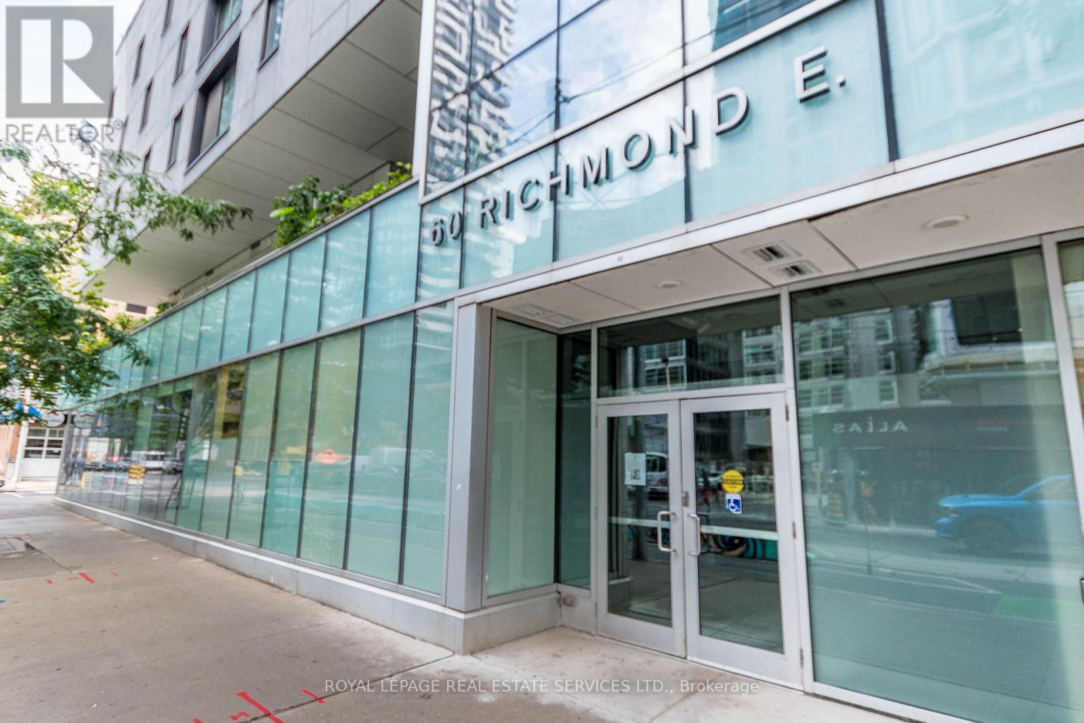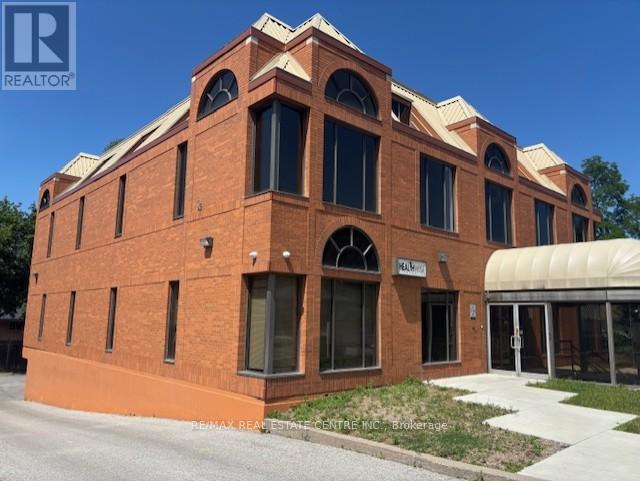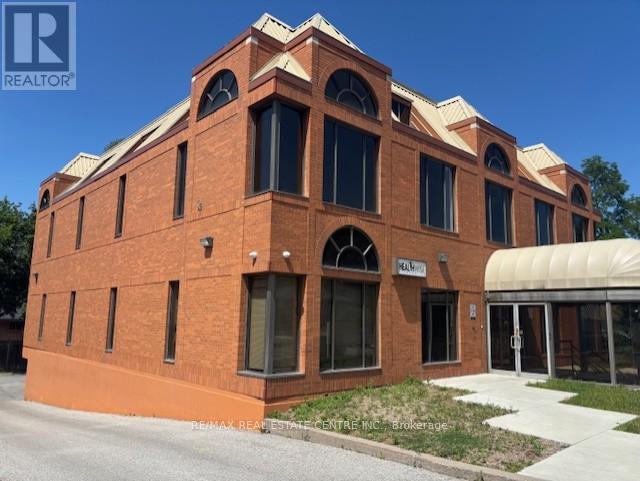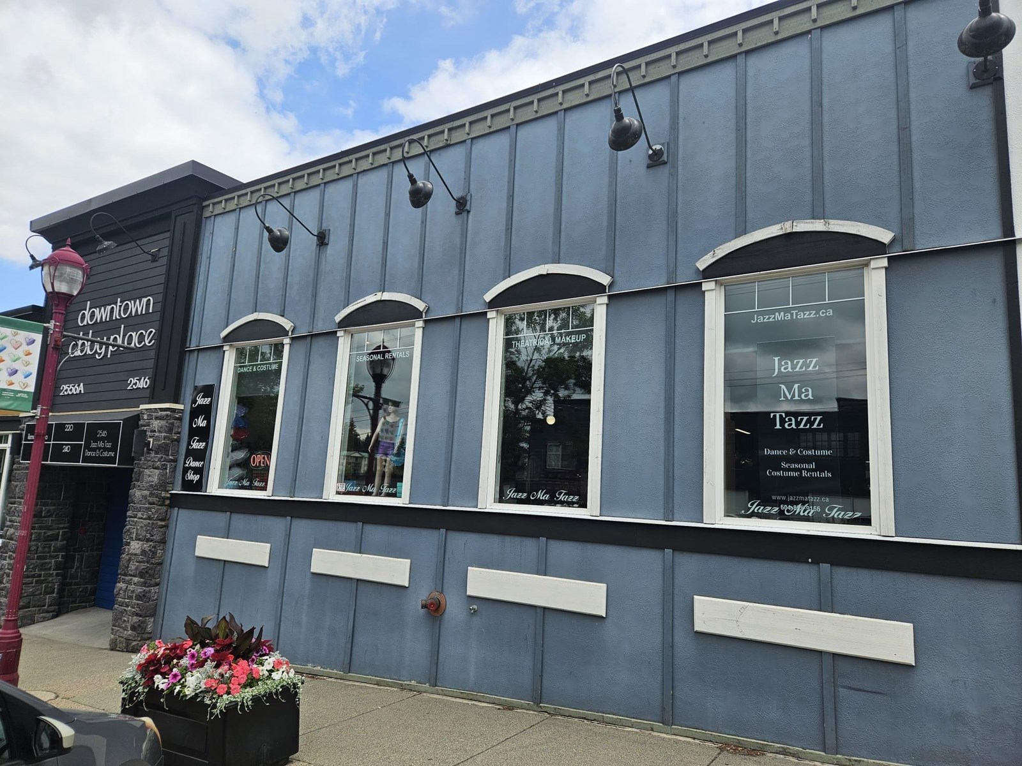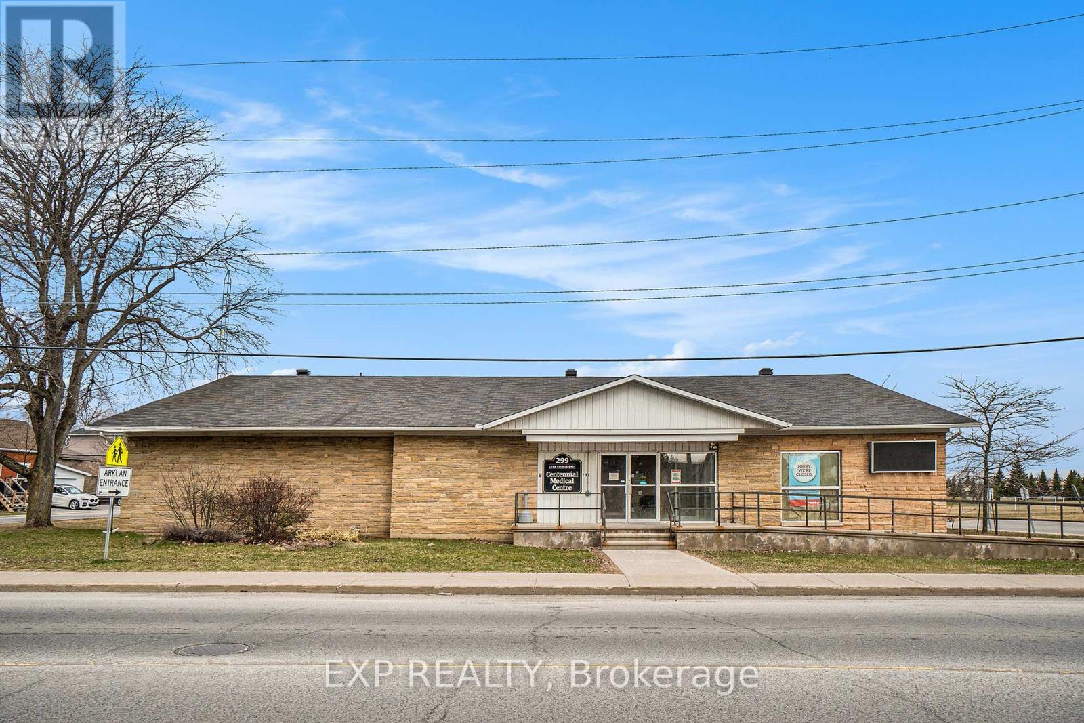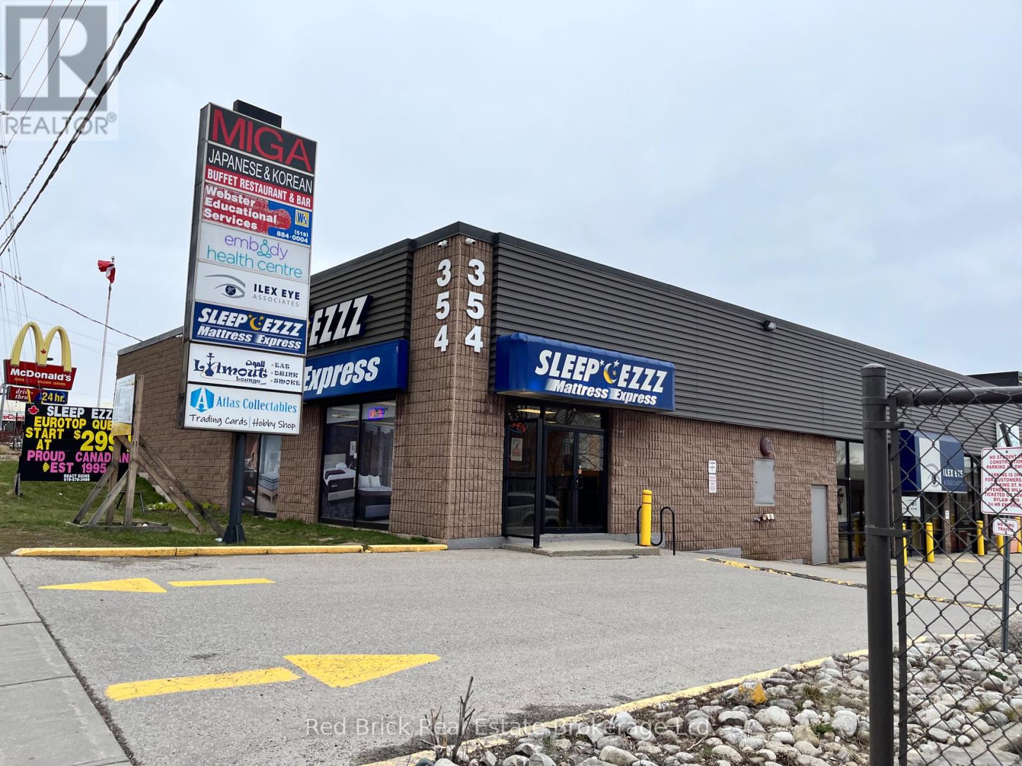Lower, 10006 Macdonald Avenue
Fort Mcmurray, Alberta
1460 SF of Cool, Unique, and Flexible Space Downtown that suits a creative business. Prime location in the Nomad Hotel and Suites prominently situated on MacDonald Ave and the corner of Main Street with exceptional exposure. Includes large open area, kitchen area with two new walk-in coolers. Create your own signature business, perfect for retail, entertainment, Coffee/Sandwich shops, and many other uses. Whether you’re opening your first business or expanding your network this space with great opportunity for an owner to operate, given its potential. Supported by Nomad Hotel guests and the bustling downtown business/shopping core, & city hall. Downtown is the hub of this amazing city offers retail and cultural activity, filled with a diverse mix of shops, malls, restaurants, coffee shops, live performances and sports venues as well as cultural centres that line the main streets & river banks all within walking distance of this restaurant.* Easily accessible by public transit; pedestrian-friendly commercial district surrounded by residential. Gross lease rate includes utilities and operating costs. (id:60626)
Coldwell Banker United
1b And 2a - 60 Richmond Street E
Toronto, Ontario
A bright and spacious open-concept retail space with an outdoor area along with a main level commercial exposure. Centrally located between Church and Yonge St, this main AND second-floor retail space is open to many different options and uses. A main level commercial retail unit of approximately 800 sq ft PLUS 2200 sq ft of open plan area with an option for an outdoor space adjacent to the unit. Potentially good fits for: Daycare (outdoor space available), Gym/yoga studio, open concept classes such as Art or Pottery. Note: NO food uses, billiards, or cannabis. (id:60626)
Royal LePage Real Estate Services Ltd.
G7 - 3850 Finch Avenue E
Toronto, Ontario
Well-Renovated; Retail/Office Unit Facing Finch Ave; Bright Rooms; Convenient To Public Transit; Close To Highway 401 And Highway 404; Free Ample Parking Space For Visitors And Tenants; Water, Gas, Hydro, And T.M.I. Are All Included; One Signage Facing Finch Above The Door Included. (id:60626)
Bay Street Group Inc.
3 - 44 Laird Drive
Toronto, Ontario
Prime 3,244 sq.ft. freestanding office building with excellent exposure on Laird Drive. The main floor offers a flexible layout with a mix of open-concept space and private offices. The second floor features five offices, two large enough for boardrooms or executive office use. An additional 473 sq.ft. basement provides ample storage. The property includes five on-site parking spaces. Located in a vibrant area with numerous nearby amenities, this office space offers convenient access to downtown Toronto and major highways. Ideal for professional firms, creative agencies, medical practices, or businesses seeking a high-visibility location. (id:60626)
Bosley Real Estate Ltd.
300 - 12 Morgan Avenue
Markham, Ontario
Whether You Are Starting Your New Business Or Would Like To Move Your Existing One, This Attractive Building Is Just Perfect. Community Commercial Zoning Allows For Many Uses. The Entire Floor Is All Yours And Offers A Bright And Airy Working Space And Underground Parking Available For Tenants. (id:60626)
RE/MAX Real Estate Centre Inc.
2030 Strachan Road Se
Medicine Hat, Alberta
Great location in Southlands close to shopping, highway, and other mixed use properties. Building has easy access and plenty of dedicated parking. Property is being divded into 3 separate units, each with washroom facilities. See photos for floorplan details. Area A is available for lease at $30/sq ft and is 3,080 sq ft plus 2 washrooms. Area B is available for lease at $29/sq ft and is 1,132 sq ft. Area C is available to lease for $25/sq ft and are a total of 1,188 sq ft. Call your favourite realtor for more information or to set up a tour! (id:60626)
RE/MAX Medalta Real Estate
200 - 12 Morgan Avenue
Markham, Ontario
Whether You Are Starting Your New Business Or Would Like To Move Your Existing One, This Attractive Building Is Just Perfect. Community Commercial Zoning Allows For Many Uses. The Entire Floor Is All Yours And Offers A Bright And Airy Working Space And Underground Parking Available For Tenants. (id:60626)
RE/MAX Real Estate Centre Inc.
1 121 Presley Pl
View Royal, British Columbia
Prime Retail & Office Space step from Thetis Lake. High exposure location from Highway #1 and Island Highway 1A. Strong pedestrian and vehicle traffic. Situated next to a growing family-friendly, new residential development. Landscaped open air courtyard with outdoor seating and water feature. Large windows and high ceilings allowing ample natural light. (id:60626)
Nai Commercial (Victoria) Inc.
2546 Montrose Avenue
Abbotsford, British Columbia
Prime 1866sq.ft. retail space available for lease in Downtown Abbotsford. The building has been completely renovated inside and out and is located in a prime location surrounded by shops, restaurants, craft brew houses and new residential developments, with more development underway in the immediate area. Downtown Abbotsford has become a trendy and sought-after shopping area that continues to grow. Ample parking with over 1000 parking stalls within 2 blocks of the building. This unit has lots of windows for natural light and great street front exposure. The unit is currently leased out to a long term tenant and is available to a new tenant for December 2025. Contact today for more information. (id:60626)
Homelife Advantage Realty (Central Valley) Ltd.
11401 100 Avenue
Grande Prairie, Alberta
Are you looking for the perfect location to grow your business? This prime commercial retail space offers up to 5,000 sq ft of customizable space to suit your unique needs. Situated along the highly trafficked Hwy 43, this property guarantees excellent visibility and accessibility, ideal for drawing both local customers and highway travelers. Features: Flexible floor plans and build-to-suit options allow you to tailor the space to your business requirements. High-visibility location, on a main corridor with substantial daily traffic—ample parking space for customers and staff. Modern infrastructure and utilities are ready for immediate build-out—proximity to neighboring businesses and amenities, creating a strong retail synergy. Whether expanding or starting a new venture, this versatile space offers the perfect combination of location and customization. Take advantage of this opportunity to secure a top spot for your business! Book your showing today! (id:60626)
Sutton Group Grande Prairie Professionals
299 Lake Avenue E
Carleton Place, Ontario
Welcome to 299 Lake Ave E, where location is everything! Enjoy the convenience of Main Street access that easily connects you to major highways. This prime location is near shopping centers, hospitals, and recreational facilities, ensuring that your business benefits from high visibility and foot traffic. Its strategic placement in a bustling area means that you're not just leasing a property; you're investing in a lifestyle rich with opportunities. Located right in the heart of Carleton Place, this expansive commercial property boasts over 5,700 square feet of versatile space, perfect for igniting your entrepreneurial spirit. With 1 acre of premium land, this location promises visibility and accessibility, making it ideal for a variety of business ventures. Step inside the turnkey office space where convenience meets comfort. The bright natural light and thoughtful design create an inviting atmosphere for both clients and staff. This space is ready for you to plug in and start running your dream business without the hassle of extensive renovations. With three bathrooms thoughtfully placed throughout, you can accommodate high foot traffic without a hitch. But the true gem of this property lies in its unfinished space, a canvas awaiting your creative touch. Imagine turning this blank slate into anything you desire: a state-of-the-art studio, a chic showroom, or even an innovative coworking space. The possibilities are boundless! Let your imagination roam free and build something that stands out in this thriving community. The blend of functionality, charm, and potential at this property is unmatched. Whether you're seeking a vibrant office space or a transformative project to fulfill your vision, 299 Lake Ave E stands as the ideal choice. Don't miss out on this chance to establish yourself in a space that combines the best of both worldsconvenience and creativity. Schedule your viewing today and start your journey toward making this exceptional property your own! (id:60626)
Exp Realty
1 - 354 King Street N
Waterloo, Ontario
Attention Business Owners! Fantastic 2912 sqft Commercial Space available for lease at the first unit of the building, located in prime location. This highly visible space is ideal for capturing immediate customer attention. Unlock Your Business Potential in a High-Traffic, abundant of on-site parking, directly benefit from the large student population of University of Waterloo and Wilfrid Laurier University, convenient highway access, and much more! Are you looking for the ideal location to establish or expand your business in the vibrant city of Waterloo? Look no further! (id:60626)
Red Brick Real Estate Brokerage Ltd.


