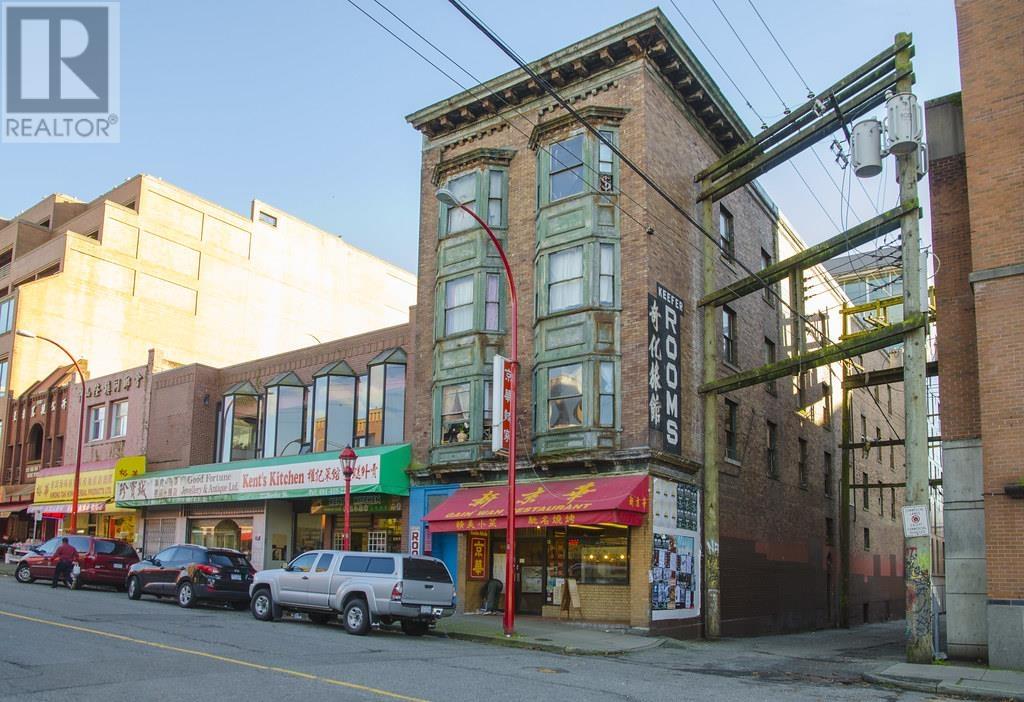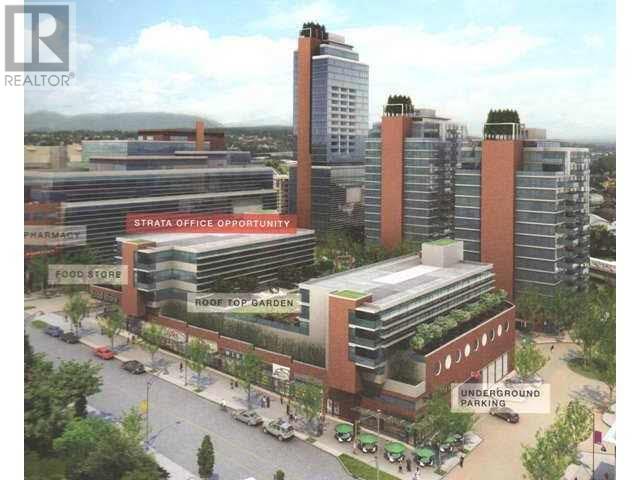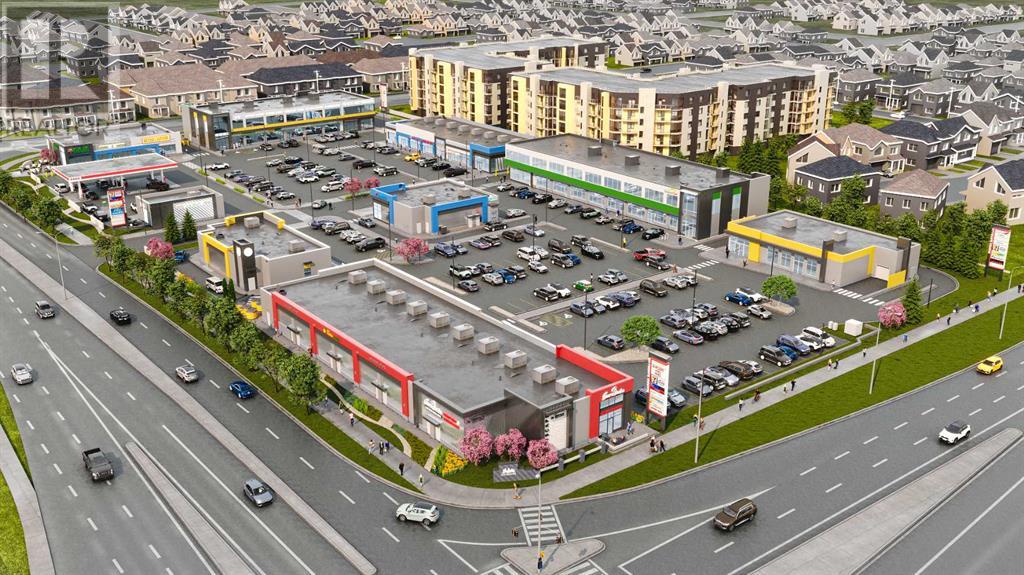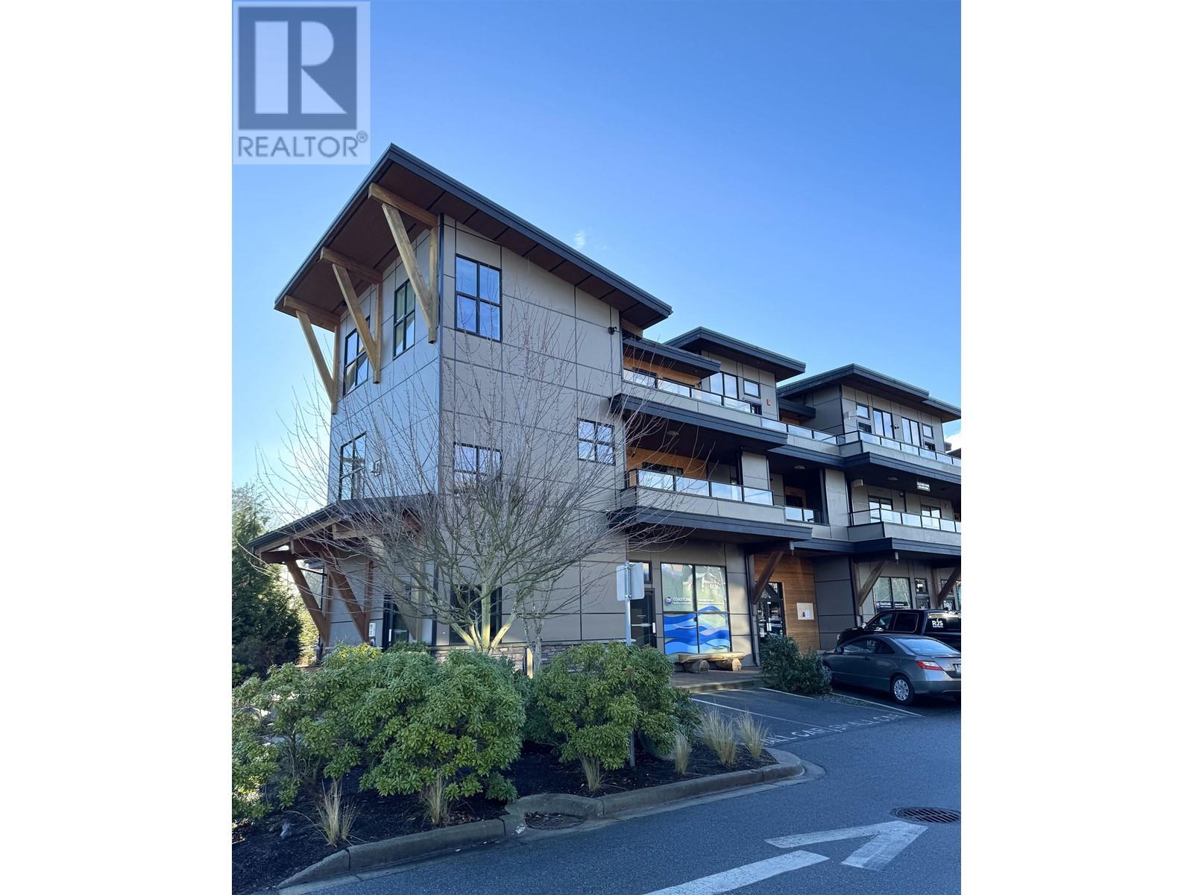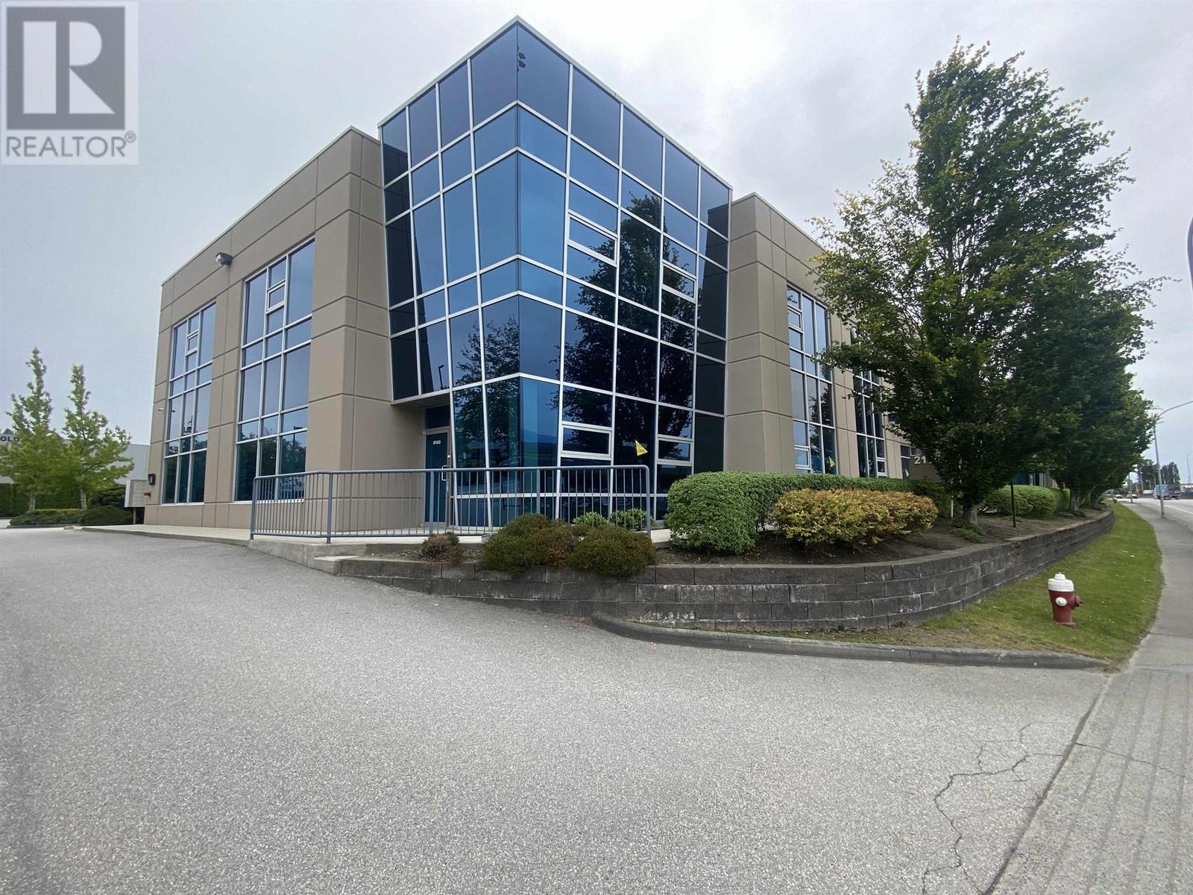2625 29th Avenue
Regina, Saskatchewan
Great commercial location ready for you to start your business or move your existing business into the bustling south Regina area. This impressive building includes ample parking spaces, and currently has an indoor golf club occupying a portion of the building, with the other 2100sqft available for lease. Occupancy cost includes building insurance, property tax, common area maintenance, landscape maintenance, sign maintenance, garbage removal, snow removal, property management fees, and window cleaning. Tenant pays utilities. If you’re ready to take your business to the next level, inquire today and please call or text your agent for more details! (id:60626)
RE/MAX Crown Real Estate
200 238 Keefer Street
Vancouver, British Columbia
This property is located in the hub of the Chinatown District in Vancouver. Chinatown is only minutes away from Vancouver's Downtown District and Gastown to the West, the Strathcona Residential Neighbourhood to the East and the Residential Developments on the Expo Lands to the South.Main Floor space for lease ideal for medical, dental, accounting, law office, retail and physic therapy . Previously is a jewelry store, Excel lease package includes property taxes & flexible terms. Immediate occupancy. All measurement approx. (id:60626)
Luxmore Realty
20 - 8099 Weston Road
Vaughan, Ontario
For lease, this 1,323 sqf retail space in Unit 20 is perfect for businesses prioritizing accessibility. Featuring a spacious open layout and two 2-piece washrooms, it suits various ventures like retail, dental practices, optometry, fashion, and more. Tenants cover all utilities and monthly TMI, which includes HVAC maintenance. Located minutes from Highways 400 & 407, Weston Road, York Transit and abundant local amenities, this prime spot offers unmatched convenience. (id:60626)
RE/MAX Noblecorp Real Estate
302 223 Nelson's Crescent
New Westminster, British Columbia
Professionally designed medical office space in an established healthcare-focused building near Royal Columbian Hospital, located next to the Sapperton SkyTrain Station, this 900+ sq ft unit features 4 exam rooms, 3 private offices, and a functional layout ideal for medical or allied health use. Shared reception area with professional front desk services included. Ideal for physicians, specialists, or healthcare teams looking for a turnkey solution in a high-demand medical corridor. Health care office space custom designed for modern medical practitioners, includes a 2,100 SqFt waiting room with common washrooms. This unit is the largest corner unit and can easily be shared. This unit is available for purchase as well. (id:60626)
Oakwyn Realty Northwest
230, 10474 Cityscape Drive Ne
Calgary, Alberta
Welcome to Cityscape Square, located in one of the fastest growing neighborhoods in NE Calgary. Prime office space for lease in the heart of the NE. 891-2119 sq ft of space available. Wall to wall windows offer a large amount of natural light into the space. Over 33,000 vehicles per day on Metis Trail offering unrivaled exposure for your business. Access to the shopping center is quick & easy via Metis Trail & Cityscape Drive. Ample surface parking stalls. Pylon & fascia signage available. Potential uses include: Child Education, Health & Wellness, Counselling Services, Professional Services, Medical Use, and much more. (id:60626)
Royal LePage Metro
875 St. Clair Avenue W
Toronto, Ontario
Prime open concept main floor commercial unit with no divisions in vibrant St. Clair West. Customizable space of 4200sqft is perfect for a wide range of retail, office, or service businesses. We can offer customized divisions for your businesses. Across LCBO, NO Frills, TTC/LRT access at door front. Upstairs-3rd floor: F45 Gym, 2nd floor: Virtual Arena! Near public transit, hwys, variety of shops/restaurants. The perfect location for your business to thrive! (id:60626)
Cityscape Real Estate Ltd.
3 - 105 Vanderhoof Avenue
Toronto, Ontario
Prime Leaside Location adjacent to multiple big box retailers and restaurants. 25 foot wide storefront with; high ceilings, clear span space, large wall to wall window, 3-10x10 foot skylights, quality interior finishes, updated flooring, kitchen, private washroom, and signage. Move in ready. Short walk to Eglinton Ave Laird LRT stop. Easy access to both Don Valley Parkway and Highway 401. Ample parking. Space may suit other uses such as community services, creative uses, program space, office. Building is professionally managed. Operating expense includes utilities. Food uses not permitted. (id:60626)
Bosley Real Estate Ltd.
105 641 Mahan Road
Gibsons, British Columbia
Discover the ideal space for your business in the heart of Gibsons! Nestled in the vibrant Blue Heron Village with convenient access to public transportation and Gibsons Way, this 886 square foot lease opportunity offers the perfect combination of location, visibility, and functionality. (id:60626)
RE/MAX City Realty
201 - 2330 Kennedy Road
Toronto, Ontario
Excellent opportunity to lease a professional office unit inside medical office building with outstanding anchor retail tenants Shoppers Drug Mart and Bank of Montreal. Great Opportunity To Open Up Your Own Business, TTC At Door, Major Highways 401, 404, Two Bus Lines To Two Subway Stations, Close To Future Subway Station. Many Uses Are Allowed. Very Bright And More Natural Lights on Main Floor. Super Convenient Location. Tons Of Parking Space On The Ground And Underground Parking. Located in plaza with Walmart & NoFrills, Restaurants, And More. Total Size Is Around 574 Sq Ft. Must See, Don't Miss It! **EXTRAS** Lease price subject to HST, Net Rent increase $1/Sqft/annually every 2 years (id:60626)
Homelife New World Realty Inc.
5 - 2 Glenabbey Drive
Clarington, Ontario
Retail Unit Available In Established Neighbourhood Plaza. ** 767 Sq Ft Unit With A 2 Pce Washroom. Plenty Of Parking. ( See attachment for allowed uses ) (id:60626)
Lokations Realty Inc.
2 - 566 Frank Hill Road
Kawartha Lakes, Ontario
Great opportunity for this 1,076 sq.ft. unit for lease in the Fowler's Corners Plaza. High traffic location & great exposure at the corner of Hwy 7 and Hwy 28. There is 337 feet of highway frontage with multiple entrances & lots of paved parking on this 2.6 acre lot. Excellent retail/office space. T.M.I. $9.95 (Rent $2,241/month, T.M.I. $892/month). (id:60626)
RE/MAX Hallmark Eastern Realty
230 21900 Westminster Highway
Richmond, British Columbia
Nicely improved second level professional office located in East Richmond totalling 2,187 sq ft containing a reception area, 4 large exterior facing offices, extremely large boardroom, and plenty of open work space with 2 washrooms and a kitchenette, plus storage. Windows in all 4 offices span from floor to just below ceiling height. Over height exposed ceilings with two skylights modernize the use of space. The boardroom has glass inserts within its walls on two sides to allow for flow of natural light. Timeless design architecture with the building constructed in 2009. An abundant of unreserved parking stalls on site as well. Located with highway access, and central, to all of Surrey, New Westminster, Richmond, Burnaby and Delta. (id:60626)
RE/MAX City Realty


