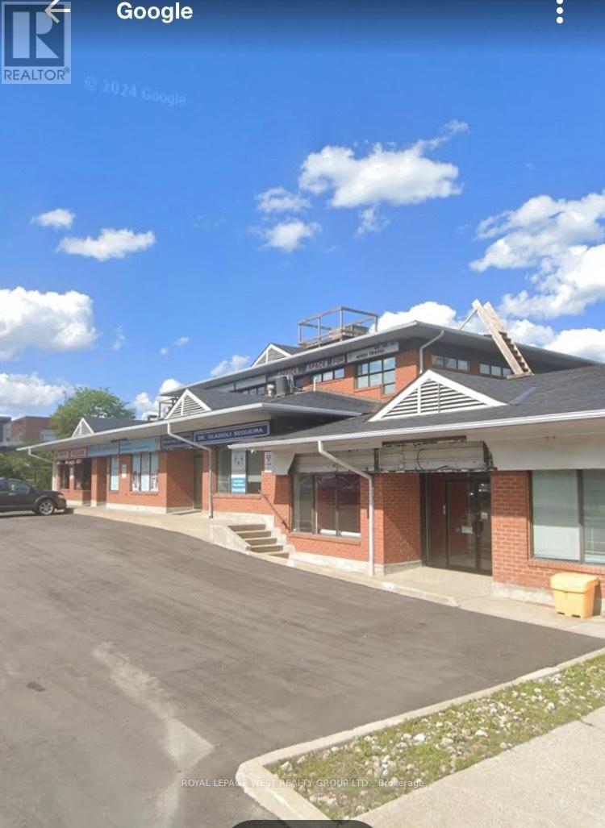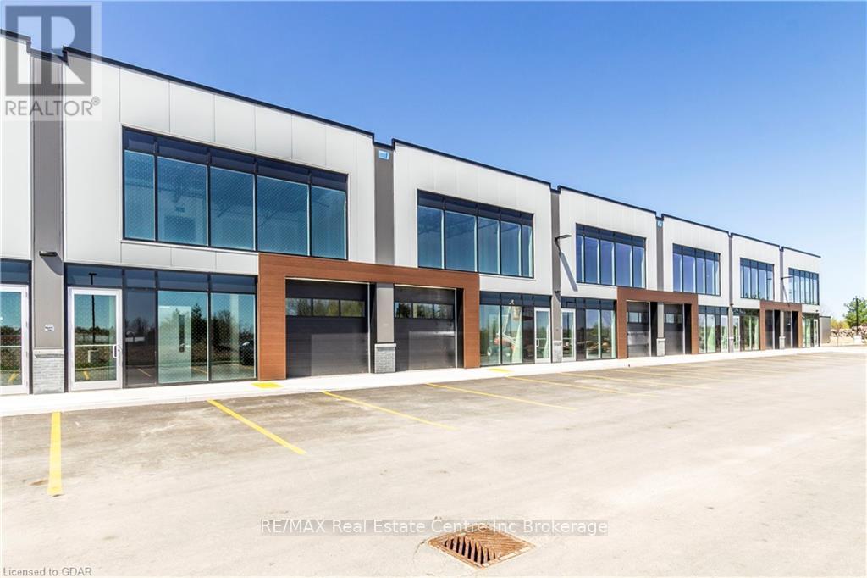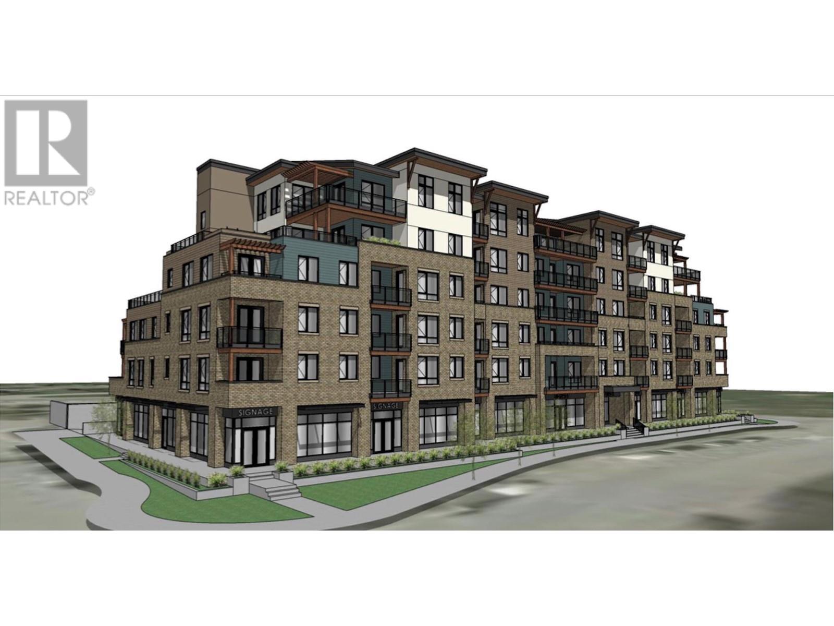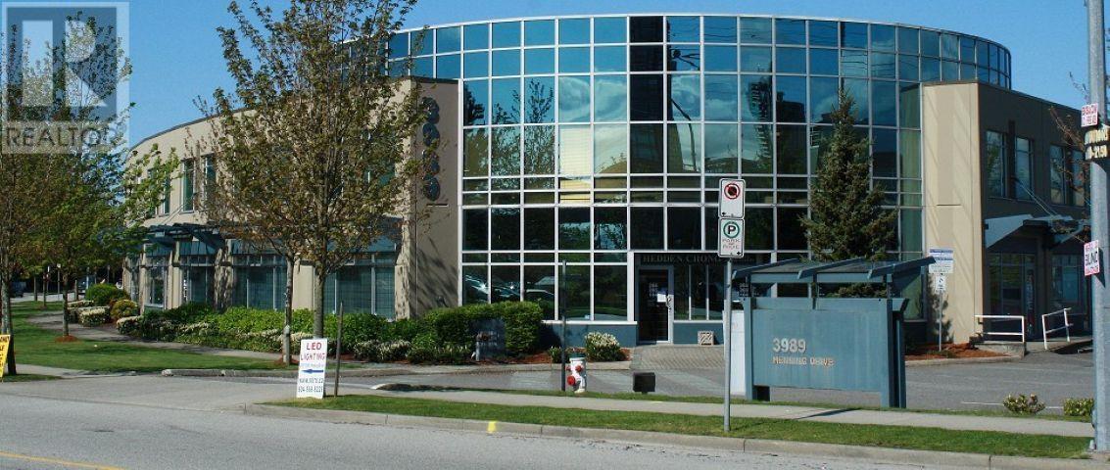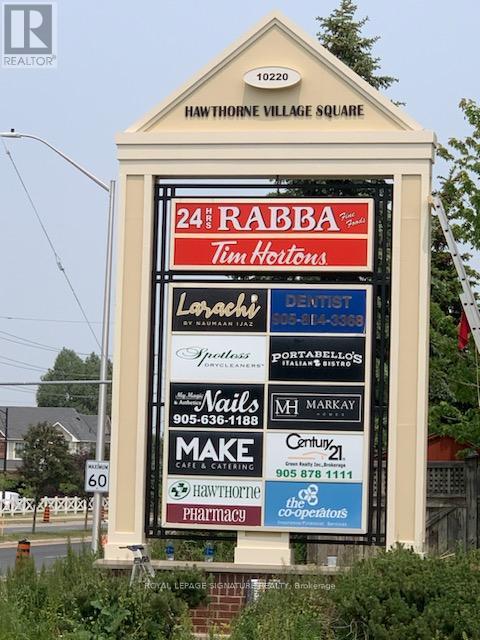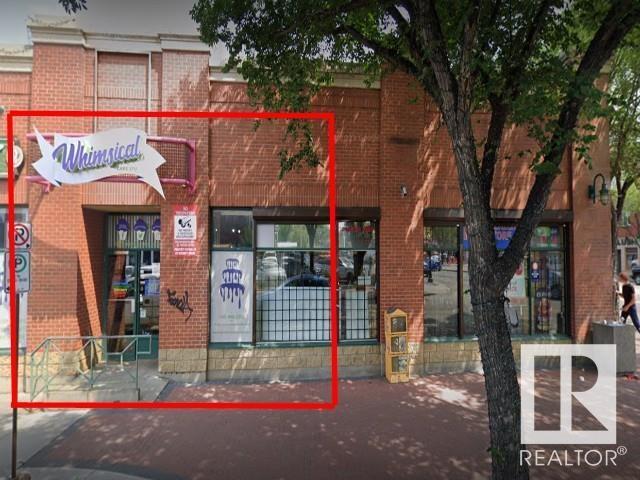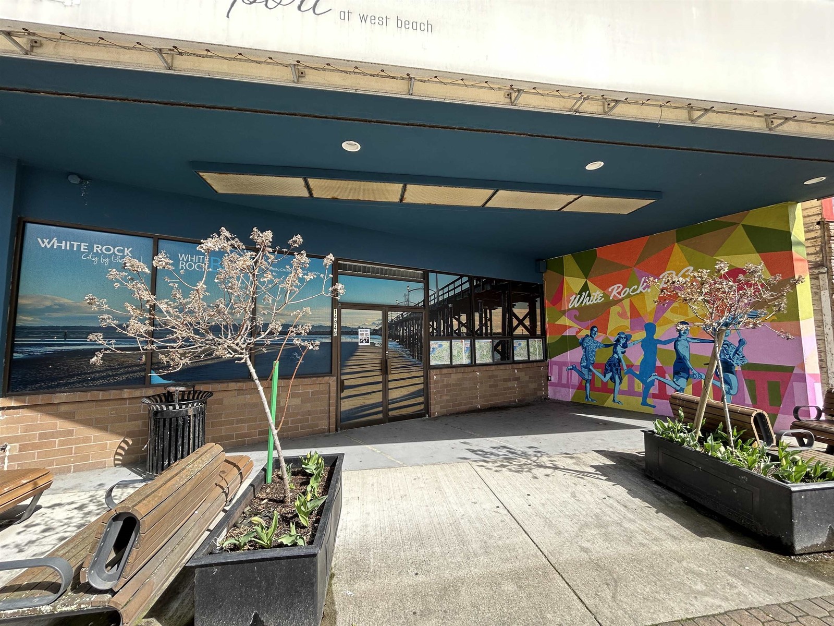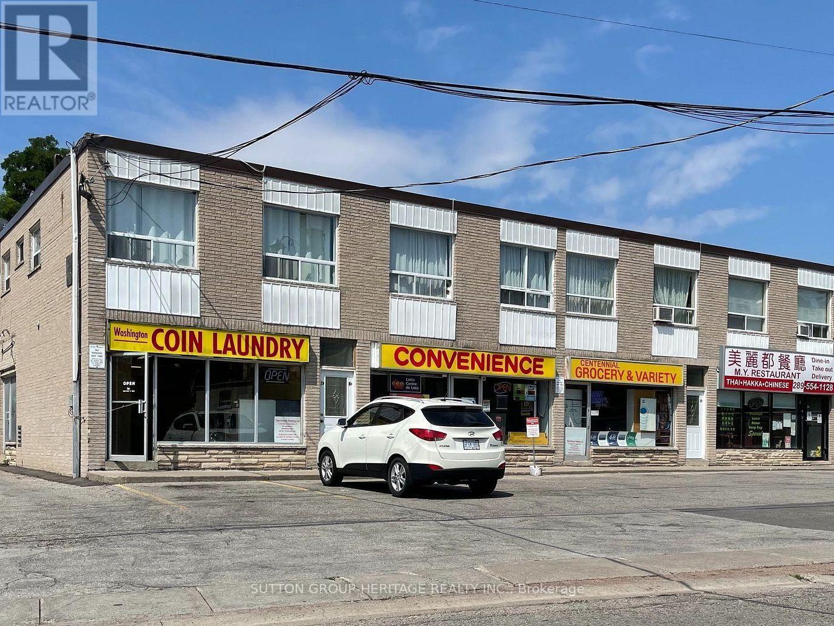6 - 2828 Kingsway Drive E
Oakville, Ontario
Small 12 store plaza serving local neighbourhood area next to school near sports field - no pizza no cannabis, no vape. (id:60626)
Royal LePage Porritt Real Estate
27 - 589 Hanlon Creek Boulevard
Guelph, Ontario
Looking for a a great place to locate your business. I present to you Unit 27 at 589 Hanlon Creek Blvd. A rare and special development located in the highly sought after Hanlon Business Park in the South End of Guelph, close to Major Highways (HWY 6 and 401.) Units include 22 foot clear height ceilings, second floor loft area, a 10ft x 10ft drive in loading bay and plenty of parking. If you are a business owner or entrepreneur looking for a place to house your operation you will not want to miss this one. Units currently in shell form and ready for your ideas and build out. This Unit can be combined with Units 26 and 28 to create spaces of 2268 sqft, 4536 sqft and 6804 sqft in size. Located in a part of the development with quick access to lots of parking. (id:60626)
RE/MAX Real Estate Centre Inc
9700 Main Street Unit# 102
Lake Country, British Columbia
NOW PRELEASING: State-of-the-art, commercial space in a brand-new mixed-use complex in the centre of Lake Country. Only two commercial units available, Unit 102 offers approx. 5,421 SF of open retail/office space in shell state. Large windows and glass doors on two sides facing Main St & Hill Rd. Property is zoned C1– Mixed Use Commercial, allowing for a wide variety of uses. The building will be a 6-storey mixed-use building with commercial space on the main/street level with 5 stories of residential above. Parking will be to the back of the building, with abundant street parking in the area. The property is located in the heart of Lake Country, in the well-established Town Centre commercial area. Project completion and anticipated availability is Summer 2027.. (id:60626)
RE/MAX Kelowna
123 3989 Henning Drive
Burnaby, British Columbia
1,287 sq. ft. main floor office primely located ½ block from the Gilmore Skytrain station at the corner of Gilmore Avenue and Henning Drive in the prestigious Bridge Business Park. Bridge Business Park is conveniently located at the intersection of Boundary Road, Lougheed Highway and Gilmore Avenue, providing an unsurpassed level of accessibility to the Greater Vancouver area via the Trans-Canada Highway, the Lougheed Highway and the Gilmore Skytrain Station. The Office has an abundance of windows for natural light, excellent lighting throughout, fully air-conditioned, open area reception, coffee bar and sink and one (1) private washroom. Three (3) parking stalls are available at $150.00 per month per stall. Please telephone listing agents for more details and to book a showing. (id:60626)
RE/MAX Crest Realty
201 - 10220 Derry Road
Milton, Ontario
Prime Retail Plaza located on Derry within the proximity of 100s of New Residential Homes.Space Ideal for a Small Professional Office - Insurance, Accounting, Engineering, etc. Located on the 2nd Floor, the space offer relative privacy. (id:60626)
Royal LePage Signature Realty
8211 102 St Nw Nw
Edmonton, Alberta
An incredible opportunity awaits in the heart of Whyte Avenue, Edmonton’s premier shopping and entertainment district. This 1,698 SF retail space is now available for lease, offering high foot traffic, excellent visibility, and a vibrant atmosphere ideal for a variety of businesses. This is a rare chance to secure a retail space in one of Edmonton’s most sought-after commercial corridors. Whether you’re launching a new business or expanding an existing one, this location provides the visibility and customer base to thrive. (id:60626)
Century 21 Signature Realty
8 - 1488 Stittsville Main Street
Ottawa, Ontario
Don't miss out on a chance to lease a spacious second-story ofce space. This versatile open area can be divided into smaller ofce areas or asa group area. It could also cater to a dance/ ftness studio, Taekwondo/jiu-jitsu dojo and much more. The unit has 2 additional ofce spaces, 2bathrooms and a fre exit. The building offers large windows, ample parking spaces, a pylon sign, easy access to the highway, restaurants,shopping and transit. The lease will be triple NET plus CAM fees. Come and secure your space in the sought-after area of Stittsville **EXTRAS** Lease is triple net (id:60626)
Exp Realty
14949 Marine Drive
White Rock, British Columbia
Over 3000 SF of prime retail space on Marine Dr in the heart of White Rock's waterfront and pier. CR-3 zoning allows for a variety of retail group 1 use. This is a vacant retail space with roughed-in plumbing for two washrooms and water. There is an existing 2-piece washroom. Two parking spaces are included. This prime location has a public parking lot across the street and a large public parking garage in the rear. Just steps away from the pier with beautiful waterfront views. Ideal for a coffee shop, dessert shop, grocery store, food market, fitness centre, medical office and pharmacy. This is a great opportunity to benefit from the upcoming spring and summer seasons. (id:60626)
Homeland Realty
6 - 7501 Woodbine Avenue
Markham, Ontario
Fabulous Space In Convenient And Busy Business Corridor Location At Woodbine & Steeles. Ideal Commercial Retail Or Office Space At The Bustling Intersection Of Woodbine Ave & Esna Park Dr. Easy Access To 404, 407 & 401 And Public Transit. High Visibility & Exposure, Ample Parking. Great Exposure At One Of Markham's Busiest Intersections. Allows Many Uses. (id:60626)
Homelife Landmark Realty Inc.
4 Washington Street
Markham, Ontario
First time offered in 35 years - 1000 sq.ft plus full basement with 2 pc. Washroom. Busy plaza in downtown Markham Village located beside Dairy Queen. Customer parking & rear entrance . Mixed use zoning allows many uses (subject to specifics) including: art gallery, artist studio, business office, financial institution, fitness centre - studio, fitness centre - recreational, commercial school, personal service establishment, medical office, restaurant, retail store, service and repair establishment, veterinary clinic. Unfinished space to create your own design and vision. Located in the heart of Markham Village. Convenient walkway from property to main street, this ground floor retail unit offers prime frontage onto Washington St. With Highway 7 signage exposure. (id:60626)
Sutton Group-Heritage Realty Inc.
102 - 222 Wellington Street
London East, Ontario
1796 SF Unit for Lease at 222 Wellington St, located in the heart of London, ON. This prime unit sits at one of the city's busiest intersections, directly in front of the new London Bus Rapid Transit (BRT) line. Previously operated as a cake shop, the space is equipped with a walk-in freezer and a large prep countertop, making it ideal for restaurants or cafes that do not require open-flame cooking. With BDC zoning, the unit supports a wide variety of uses, including restaurants, clinics, financial institutions, grocery stores, medical/dental offices, personal service establishments, and more. The net rent is $25 per SF, with an additional $8 per SF for other costs, totalling $4,939 per month plus HST and utilities. There is also the option to lease an additional 3,081 SF basement unit. For more information, please refer to listing X12055955 (id:60626)
Exp Realty
4331 Hwy 16
Wabamun, Alberta
An exceptional leasing opportunity awaits in a high-traffic location! This 2,900 sq. ft. unit is approved for cannabis and liquor use and can be demised into 2 units, making it ideal for businesses in these industries. Positioned adjacent to major brands like KFC, Burger King, and Shell Gas Station, this space guarantees excellent visibility and foot traffic. (id:60626)
RE/MAX Real Estate

