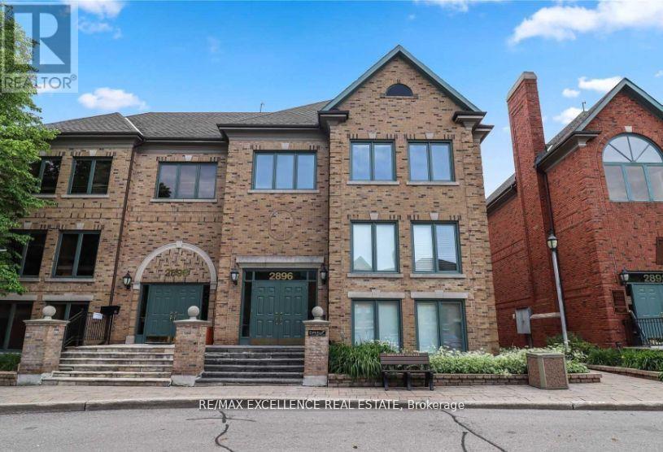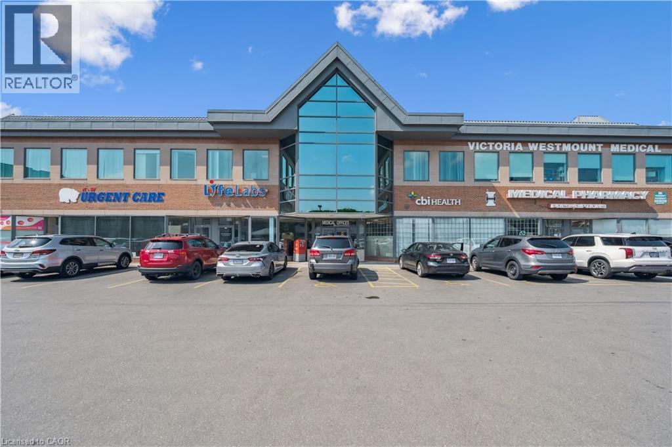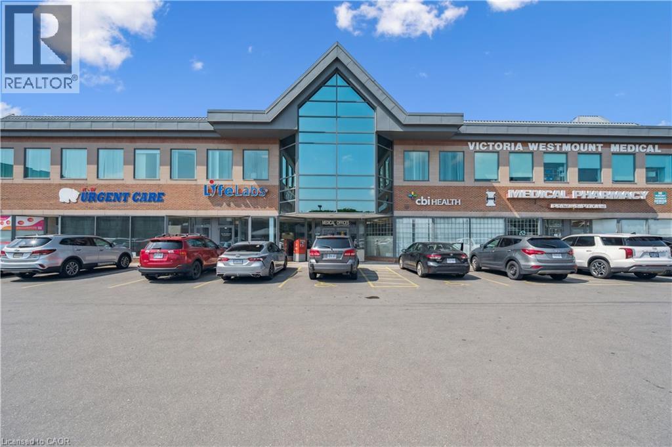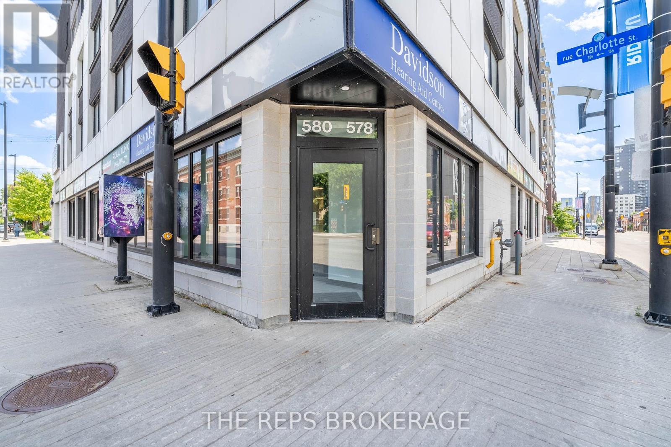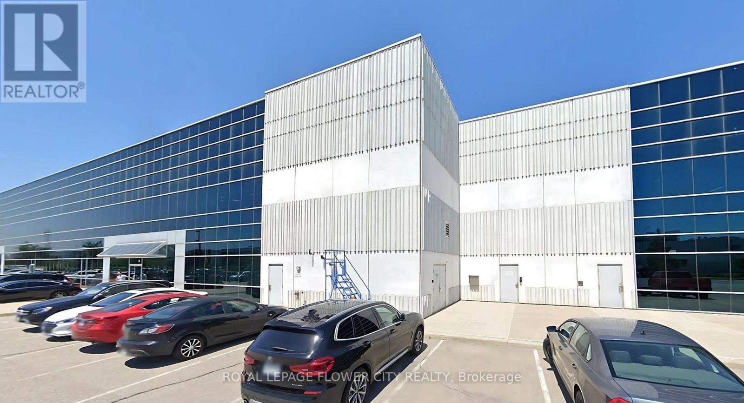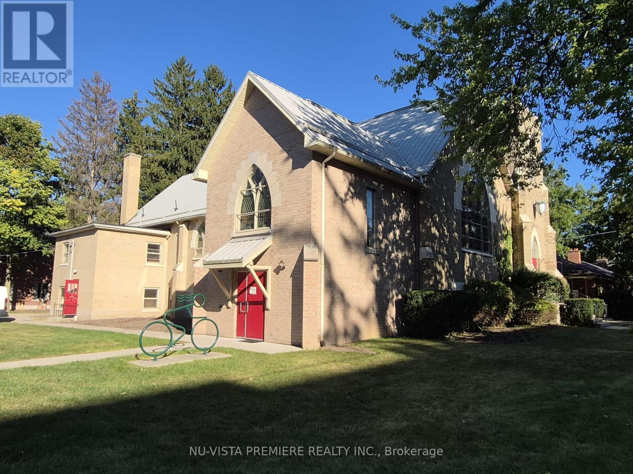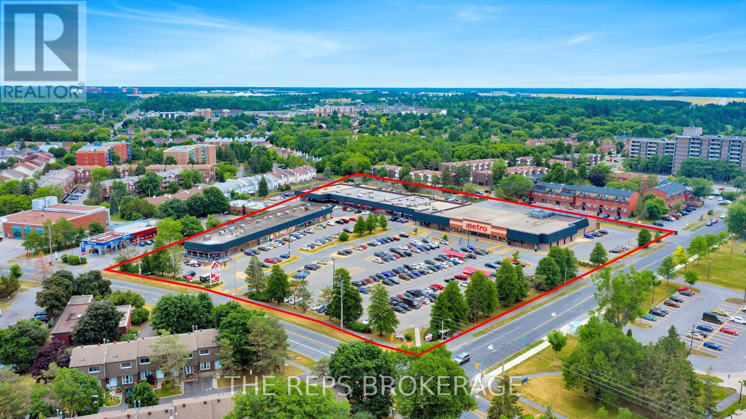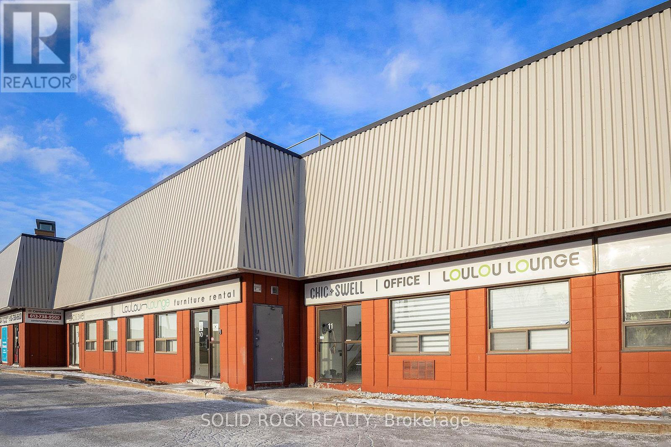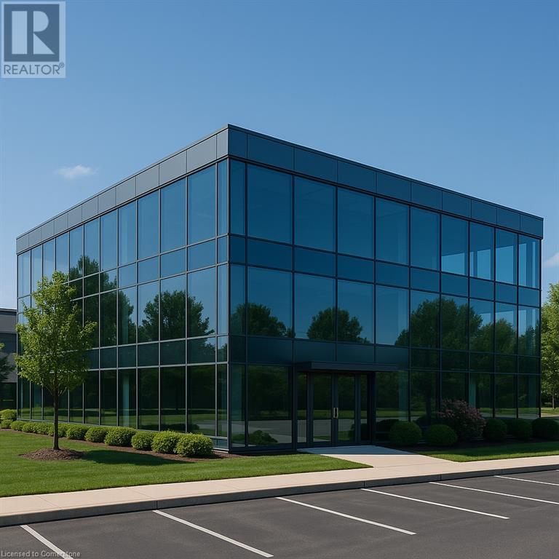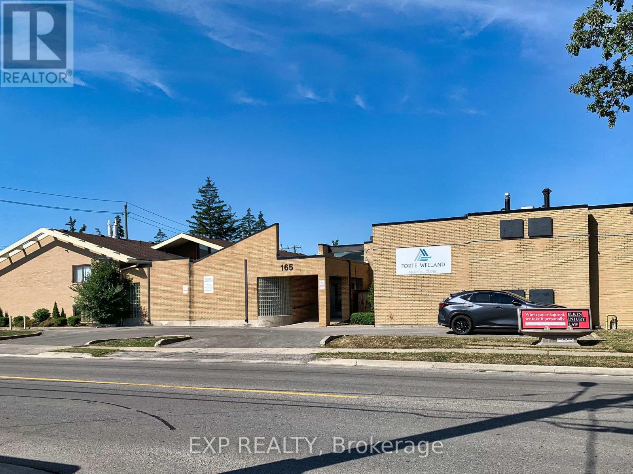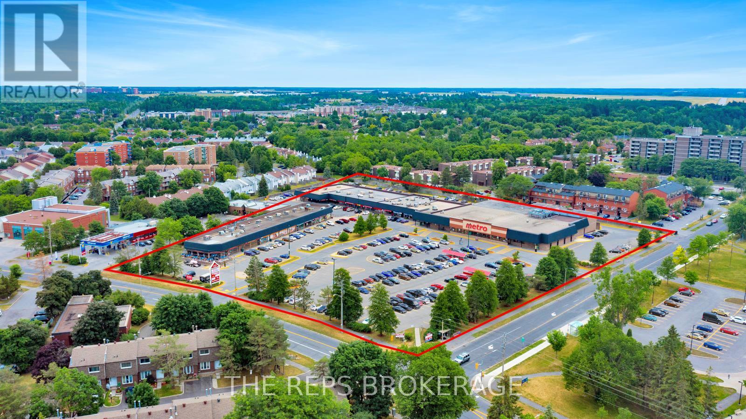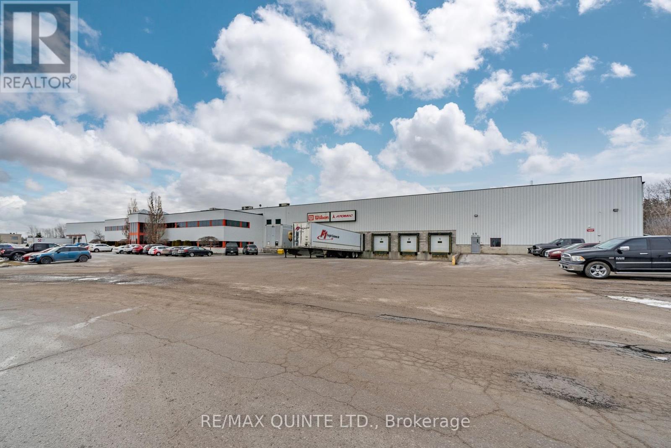751 Victoria Street S Unit# 200
Kitchener, Ontario
Available suites ranging from 765 SF to 3,900 SF in a highly visible corner location at Victoria Street South and Westmount Road. CR-2 / MIX-3 zoning permits medical, professional office, health services, and select retail uses. Units offer a mix of finished and shell space with natural light and flexible layouts. Ample on-site parking (187 stalls) with direct access and prominent building signage. Immediate occupancy available. (id:60626)
Royal LePage Burloak Real Estate Services
751 Victoria Street S Unit# B103
Kitchener, Ontario
Available suites ranging from 765 SF to 3,900 SF in a highly visible corner location at Victoria Street South and Westmount Road. CR-2 / MIX-3 zoning permits medical, professional office, health services, and select retail uses. Units offer a mix of finished and shell space with natural light and flexible layouts. Ample on-site parking (187 stalls) with direct access and prominent building signage. Immediate occupancy available. (id:60626)
Royal LePage Burloak Real Estate Services
168 Charlotte Street
Ottawa, Ontario
Versatile Retail & Medical Spaces for Lease. Retail 1185 sq. ft. - Retail 1540 sq. ft. - Office 560 sq. ft. - Office 613 sq. ft. - Office 901 sq. ft. Strategically located just minutes from Ottawa's downtown core, Parliament Hill, and the vibrant Sandy Hill community, 168 Charlotte Street presents an exceptional opportunity to lease space in a well-established professional medical building. This high-exposure property features seven leasable suites in various sizes, ideal for a range of medical, wellness, and commercial uses. The building is already home to several reputable healthcare providers, offering a built-in referral network and steady foot traffic. Two prime ground-floor retail spaces units are now available, perfectly suited for retail, restaurant, or café concepts looking to capitalize on walk-in traffic and prominent street-front visibility. These spaces offer incredible branding potential and direct access for customers, with on-site parking adding to their convenience and appeal. Property Highlights: Seven available suites with flexible configurations - Two main-level retail/restaurant-ready units with high visibility - Well-maintained professional medical building with a strong tenant mix - Located near the University of Ottawa, Parliament Hill, and Rideau Centre - Easy access to public transit, major roadways, and nearby residential neighborhoods - On-site parking for staff and visitors a rare feature in central Ottawa! Whether you're a healthcare professional, wellness provider, or retail operator, 168 Charlotte Street offers a prestigious address and the ideal environment to grow your business. Now leasing book your private tour today (id:60626)
The Reps Brokerage
4 - 400 Zenway Boulevard
Vaughan, Ontario
Fantastic opportunity to sub-lease professional office space in the West Woodbridge Industrial Park. Great location, minutes from major highways 427, 407. Plenty of surrounding amenities. AVAILABLE MAIN FLOOR- 3410 SF. Short term deals will be taken into consideration. TMI included in the rent. (id:60626)
Royal LePage Flower City Realty
1204 Richmond Street
London North, Ontario
Prime North London Professional Office / Medical /Dental Clinic/ Pharmacy space available For Lease in 2 storey building. Located on Richmond st just across the University Dr with exposure of more than 8,000 vehicles per day. 2 minutes dr to masonville mall, Western university, a rare leasing opportunity. Approx 2995 Sqft of space available with OF3 zoning which allows number of medical related bussinesses and professional office use. Situated on one of the city's most well-traveled roads, this high-visibility property is ideal for medical practitioners, professional office users etc.. seeking a prime location to expand their existing business or looking for a fresh start with maximum exposure. Ideal space for medical or clinic type uses. Upper level is currently under renovation for office use as a Lawyer's office. Services will be shared between two occupants. Fully wheelchair accessible with elevator. Dedicated washrooms for male and female sepetately is on site. A fully funtional kitchen is also included which can be converted into a medical laboratory, if needed. Proximity to Amenities: Located across Western university gate, retail centers and Masonville mall, dining establishments, pharmacies, TD bank and other essential services, providing added convenience for tenants and their clients. - High-Traffic Area: Richmond st, a major arterial route, surrounding neighborhoods. The building offers unparalleled visibility and convenience for your clients and staff. Parking is available on-site and free street parking for tenants and visitors, ensuring ease of access and convenience for all. (id:60626)
Nu-Vista Premiere Realty Inc.
1008 - 3310 Mccarthy Road
Ottawa, Ontario
Amazing opportunity to have a bright retail space (1572 sf) in a busy mall anchored by Metro and Shoppers Drug Mart. Bright with loads of windows, high ceilings and completely finished move in ready with offices and open areas. This mall has excellent access, loads of parking and tremendous exposure. Ideal move in ready space. Call today for more information (id:60626)
The Reps Brokerage
9-11 - 855 Industrial Avenue
Ottawa, Ontario
This sublease opportunity for approx. 7,500 square feet of combined office/warehouse space is perfect for numerous uses. Great central location next to Trainyards provides easy commute to anywhere in the city. Take your time growing your business in a lease until November 2028. Great street-front visibility. (id:60626)
Solid Rock Realty
11 Medicorum Place Unit# 4
Waterdown, Ontario
Build-to-Suit office for lease in iConnect - Hamilton's Game-changing Business & Lifestyle Park. Strategic Highway 5 & 6 location with prominent Highway 6 exposure. Hundreds of amenities. Prestigious corporate neighbours. (id:60626)
Colliers Macaulay Nicolls Inc.
P - 165 Plymouth Road
Welland, Ontario
1 FREE MONTH RENT. Office Suites Available In Various Sizes Directly in Front of The Welland Hospital. Property Zoning Allows for Several Service Use based offices including Medical along with Health Related Retail and Day Care Facilities etc. This Building Is Offering Units Ranging From 600 Sf. - 1,600 Sf. Great Tenant Mix In Place Currently With General Practitioners, Specialists And A Pharmacy. Gas And Water Are Included In Additional Rent Of $10.00 (id:60626)
Exp Realty
106a - 3310 Mccarthy Road
Ottawa, Ontario
Amazing opportunity to have a large (4098 sf) retail/Industrial space in a busy mall anchored by Metro and Shoppers Drug Mart. Bright with loads of windows, high ceilings and ideal for many uses. This mall has excellent access, loads of parking and tremendous exposure. Call today for more information (id:60626)
The Reps Brokerage
85 Davy Road
Belleville, Ontario
140,000 industrial warehouse space located in great location at Bell and Davy Rd Belleville. There is office space available as well. 22' clear ceiling height fully racked. Landlord can remove if tenant desires. Space can be divided into 2. There is currently 8 truck level doors and 2 grade level doors. Common costs approx $3.27 per sq ft. includes water,sewer, hydro, gas, maintenance. (id:60626)
RE/MAX Quinte Ltd.

