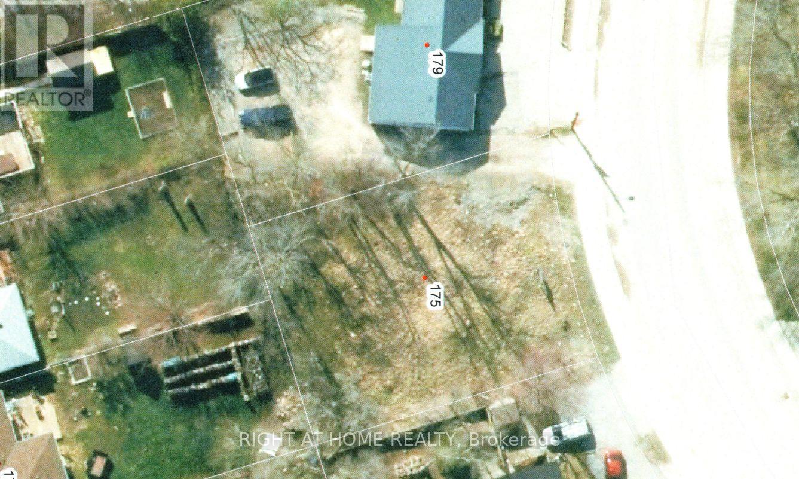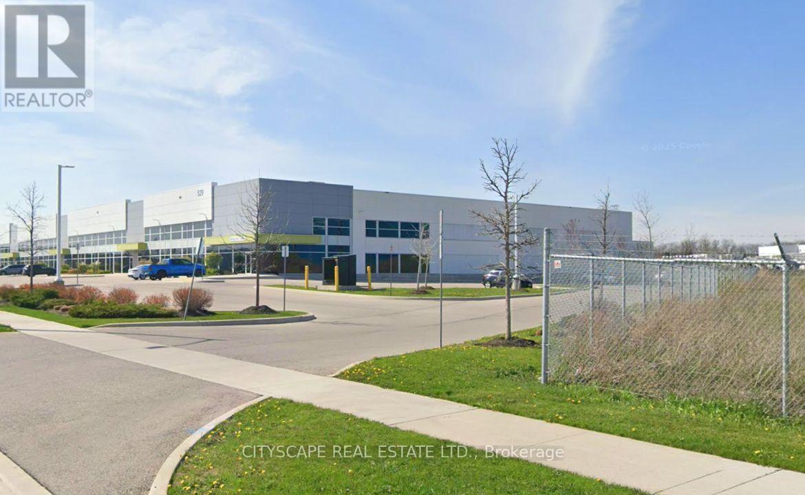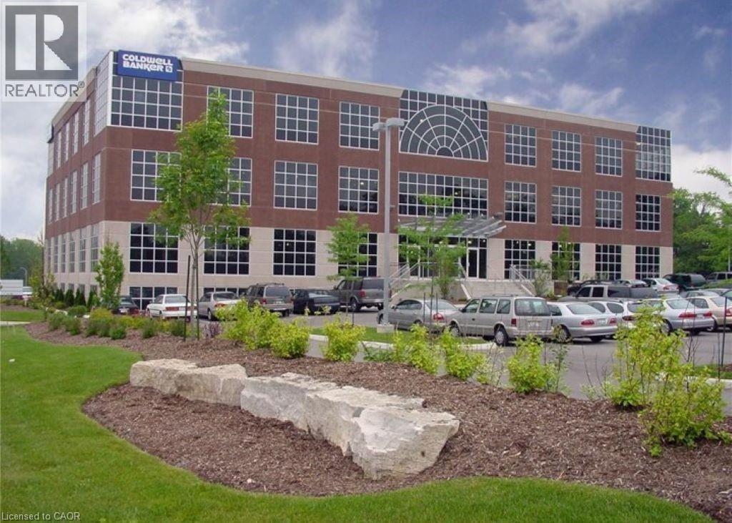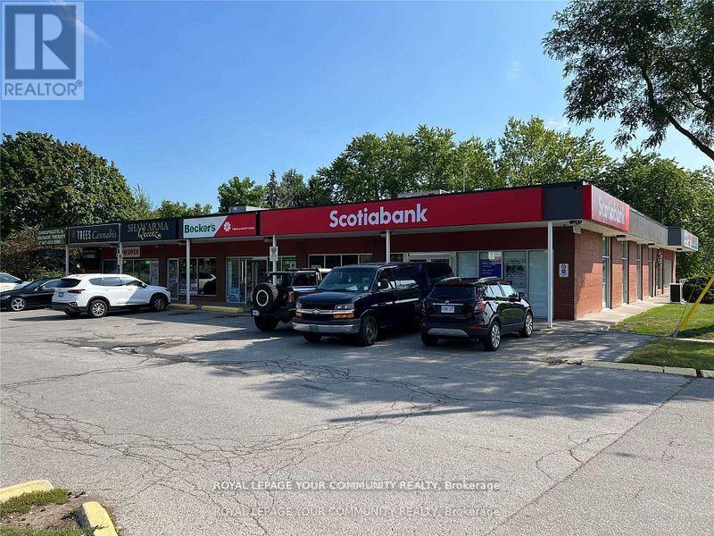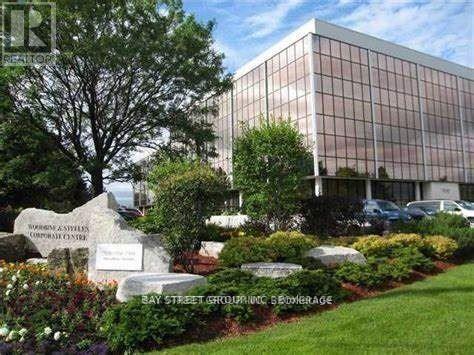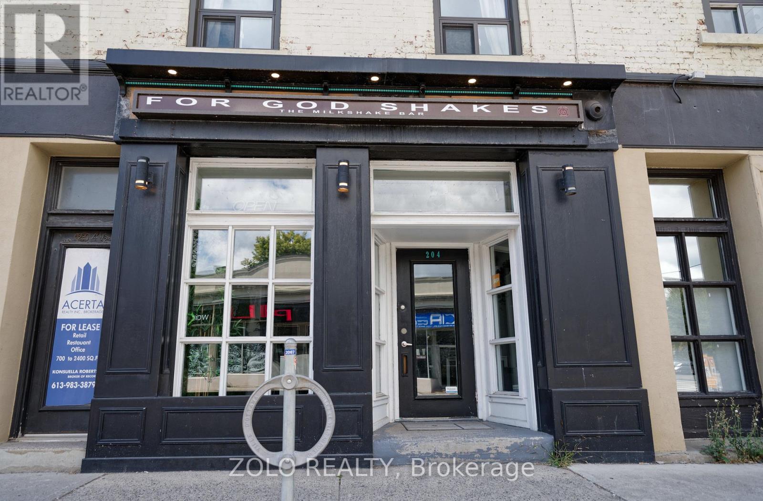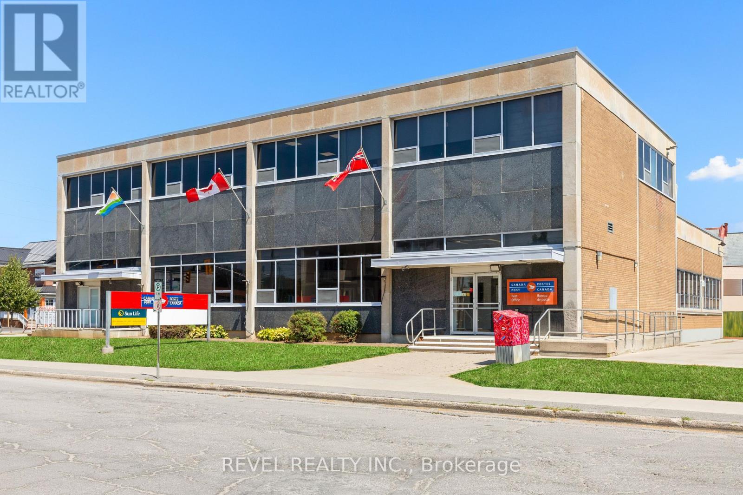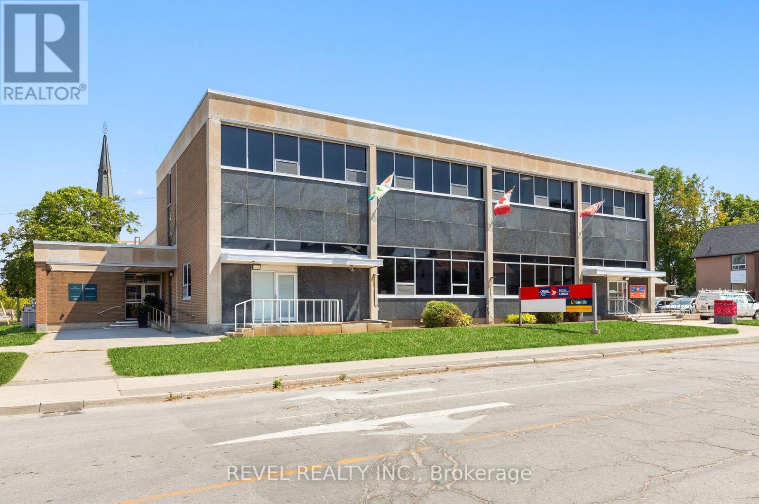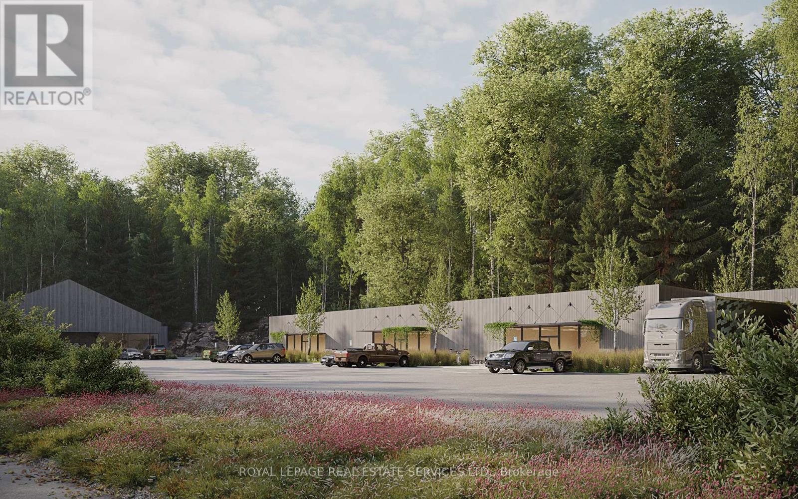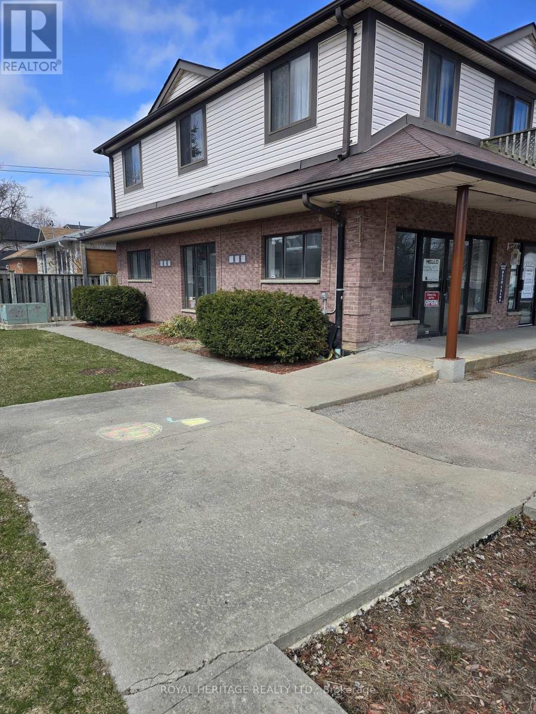175 Simcoe Avenue
Georgina, Ontario
Location! Location! Location! Lot In The Heart Of Keswick! A High Exposure View to all residence. Tremendous Potential Investment In The Fast Growing Community. Between CIBC And Supermarket (High Traffic And Exposure), Many Businesses On The Same Street: Coffee Shop, Restaurants, Varieties Shops & Services. TMI 0.80/Sq ft per year (id:60626)
Right At Home Realty
529 Michigan Drive
Oakville, Ontario
Sublease Available With 24 Feet Clear Height And One Shared Truck-level Shipping Door With Immediate Occupancy In Oak West Corporate Centre. Only Uses With Low Frequency Shipping Volumes and Limited Employee Access Is Preferred At This Time. Situated Near The QEW at the Oakville /Burlington border, With Easy Access To Highways. Ideal For Companies Looking For Overflow Warehouse Space Without Any Office Area. (id:60626)
Ipro Realty Ltd.
508 Riverbend Drive Unit# Lc1
Kitchener, Ontario
The office space at 508 Riverbend Drive in Kitchener offers a range of impressive features, with 7,000+ square feet, includes a climate-controlled LAN Room with back-up generator, UPS, also racking, a cable management system in-place for 40+ workstations ensures operational continuity and safety. Suite has Boardroom, 3 Meeting Rooms, 2-single and 1-double telephone rooms and a Kitchenette. Onsite amenities include Fitness room, 100+ seat Theatre, golf simulator and catering kitchen. Grand River and Walter Bean Trail less than 5 minutes walking distance, close to Expressway 85. Onsite parking included. (id:60626)
Coldwell Banker Peter Benninger Realty
8 & 9 - 305 Port Union Road
Toronto, Ontario
Professional/Medical Office Space. Located In A Busy Neighbourhood Plaza. Lots Of Surface Parking. Plaza Tenants Include: Scotiabank, Pizzaiolo,Shwarma Queen,Riviera Barbershop,NS Hair & Spa And Many Professional Offices. A Very Busy Location Between The Go Station And The 401 (id:60626)
Royal LePage Your Community Realty
204 - 7100 Woodbine Avenue
Markham, Ontario
Brand New Renovation Built Out Suite With 2 Private Offices On Glass And Large Open Area For Workstations And Collaboration Space. (id:60626)
Bay Street Group Inc.
204 Dalhousie Street
Ottawa, Ontario
Prime ByWard Market opportunity! Approx. 690 sq. ft. of modern retail/café space with basement storage and 1 designated parking spot included. Excellent visibility and foot traffic at 204 Dalhousie Street, perfect for café, retail, or specialty food concepts. Available for sub-lease until August 31, 2029. Contact for details on this competitive sub-lease rate. (id:60626)
Zolo Realty
Upper 3 - 34 Cambridge Street S
Kawartha Lakes, Ontario
Discover unparalleled potential with this completely renovated second-floor office spaces nestled in Lindsay's thriving downtown corridor. Completely renovated individual office with 3 glass partitioned offices & a full board room on the east side of the building. Boasting strategic placement for optimal visibility, this location offers a prime opportunity to anchor your business with a long-term presence. Access is effortless with elevators and stairs leading directly to the second floor, complemented by individual bathrooms for convenience. Ample natural light streams through numerous windows, providing picturesque views of the town below.Whether you're launching a new venture or expanding an existing one, this meticulously revitalized space promises the ideal environment to cultivate success and innovation. Parking & Signage is available to prominently display your Business. (id:60626)
Revel Realty Inc.
Upper 2 - 34 Cambridge Street S
Kawartha Lakes, Ontario
Discover unparalleled potential with this completely renovated second-floor office spaces nestled in Lindsay's thriving downtown corridor. Completely renovated individual office with west side of the building. Boasting strategic placement for optimal visibility, this location offers a prime opportunity to anchor your business with a long-term presence. Access is effortless with elevators and stairs leading directly to the second floor, complemented by individual bathrooms for convenience. Ample natural light streams through numerous windows, providing picturesque views of the town below.Whether you're launching a new venture or expanding an existing one, this meticulously revitalized space promises the ideal environment to cultivate success and innovation. Parking & Signage is available to prominently display your Business. (id:60626)
Revel Realty Inc.
2 - 30 Industrial Park Road
Dysart Et Al, Ontario
BUILT-TO-SUIT OPPORTUNITY: Introducing Phase 2 at 30 Industrial Park Road, a prime built-to-suit opportunity offering up to 12,000 sq. ft. of premium retail or industrial space in the heart of Haliburton's growing commercial district. Flexible configurations allow for units ranging from 2,000 sq. ft. to 12,000 sq. ft., each featuring private 600 sq. ft. loading bays, 16 clear ceiling heights, energy-efficient construction, in-floor heating, and polished concrete floors. Tenants will also benefit from dedicated on-site parking and a modern, high-quality build designed to meet a wide variety of business needs. The property is strategically located in close proximity to established national and regional retailers including A&W, Dollarama, The Beer Store, Pharmasave, Home Hardware, and NAPA Auto Parts, ensuring strong traffic and consumer visibility. This location is ideal for a wide range of businesses such as home building suppliers, furniture showrooms, breweries, dealerships, and more. With exceptional accessibility and positioning in Haliburton's main commercial hub, this development represents a rare opportunity to secure customizable space in one of Ontario's most dynamic tertiary markets. Customize to fit your needs. (id:60626)
Royal LePage Real Estate Services Ltd.
37 - 9100 Jane Street
Vaughan, Ontario
Partly Shared Community Space Located In The Highly Sought-After Area Of Rutherford And Jane, across from Vaughan Mills Mall, Easily Accessible With Ample Parking. Space includes a shared Hall (1,563.78 SF) with access to a shared Kitchen. Two classrooms for exclusive use, potential to include a 3 classroom. Each Classroom approx. 197 SF. Space formerly used for Autism Therapy. Landlord seeking community type uses, such as Children's programs, adult learning, coworking office space, and/or non-profit organizations. Space is available Monday thru Fridays, typically 9am-5pm. Unit cannot be demised, not suitable for daycare, restaurant, spa, nail salon, retail uses. **EXTRAS** Lease Rate Not Actually $1.00/Mth - Monthly Rent Is Dependent On Tenants Use, Space Occupied, And Length Of Term. Tenant To Pay Maintenance, Insurance & Proportionate Share Of Utilities. (id:60626)
Royal LePage Real Estate Services Ltd.
32 - 1910 St. Laurent Boulevard
Ottawa, Ontario
Amazing opportunity to open your business in a successful, well managed mall with anchor tenants Your Independent Grocer, Home Hardware, RBC Royal Bank, Dollarama, Rexall, LCBO, Beer Store, and Starbucks. The busy mall has ample parking and is located next to highways, two major Hospitals, and in the heart of a densely populated area. The unit is inside the mall next to Your Independent Grocer and can be combined with other units from 350 square feet up to 2298 square feet or anywhere in between. Inquire today for your chance to have a location in a busy mall in the heart of Ottawa. (id:60626)
The Reps Brokerage
4 - 677 Marksbury Road
Pickering, Ontario
The Space Is Currently Operated As A Dental Office. The Space Is Excellent For A Nail Spa or Other Retail Services. The Basement Is The Same Size As Main Floor. Utilities & TMI Extra. (id:60626)
Royal Heritage Realty Ltd.

