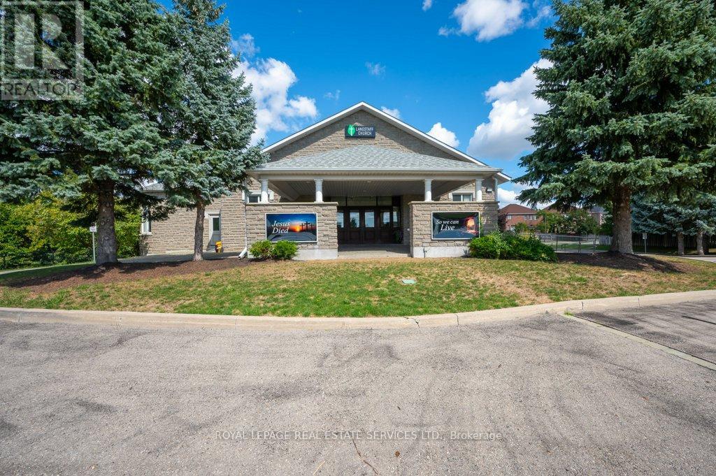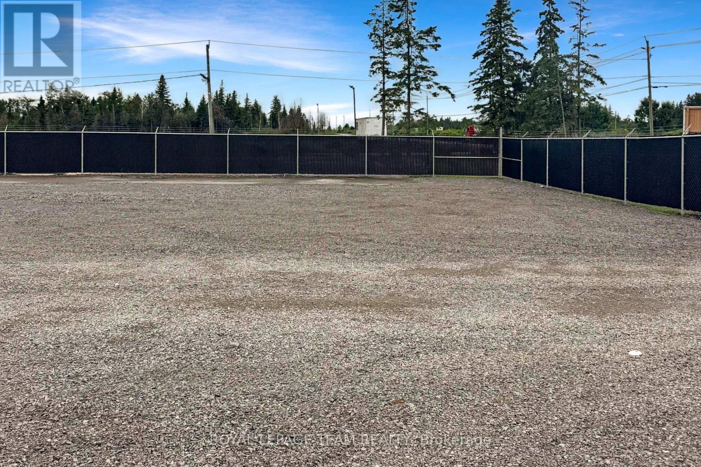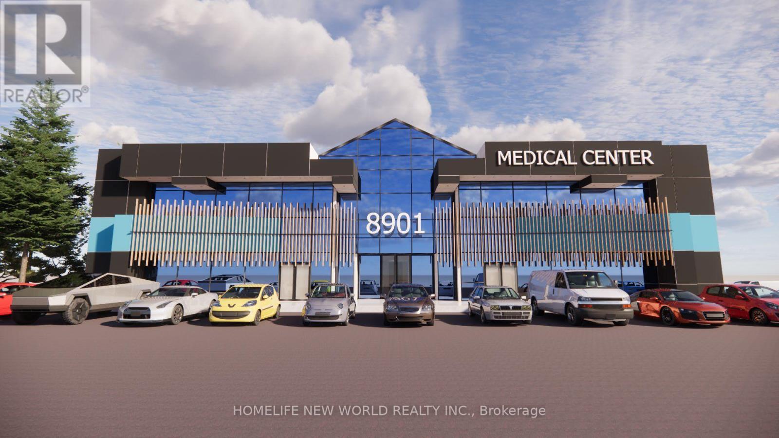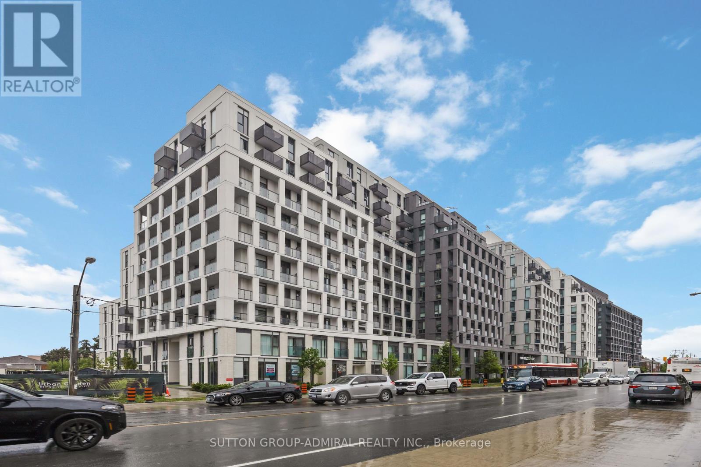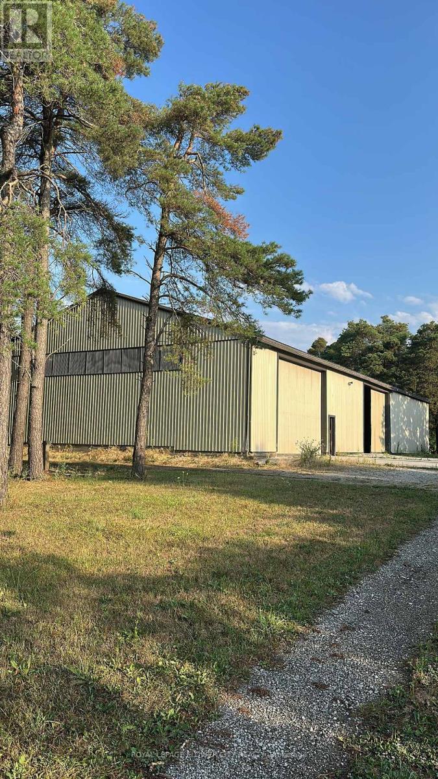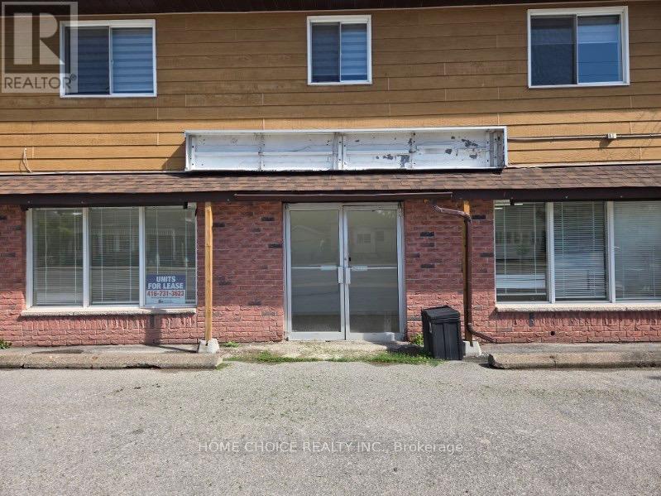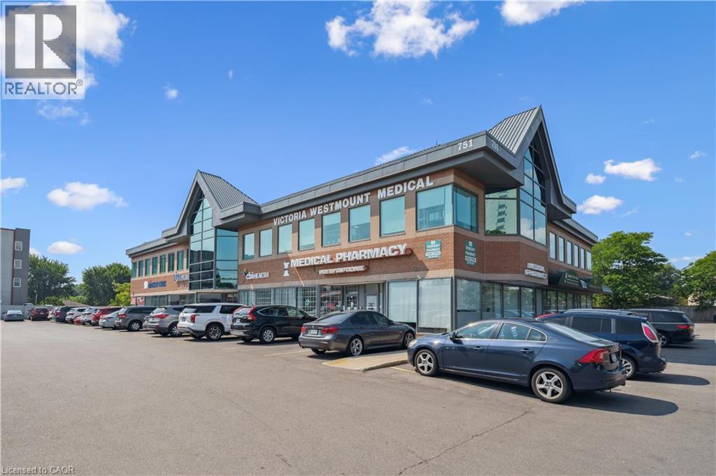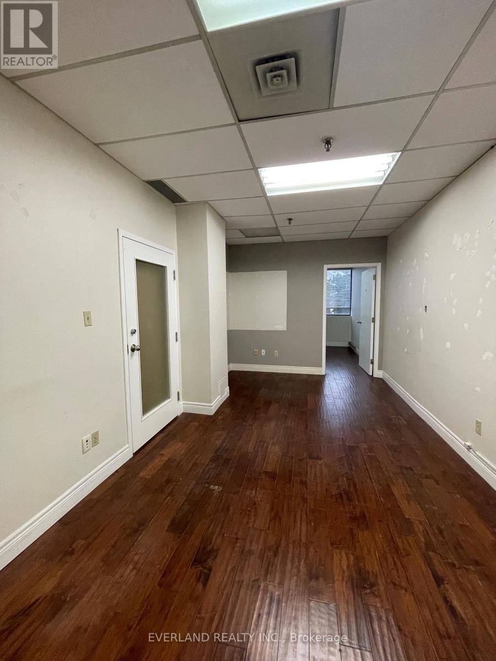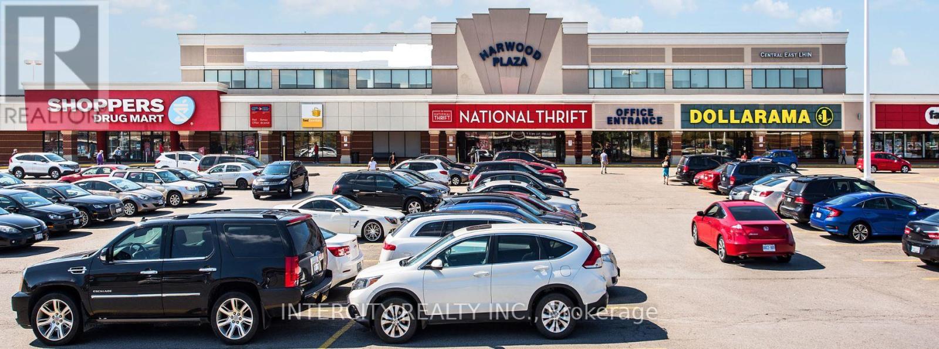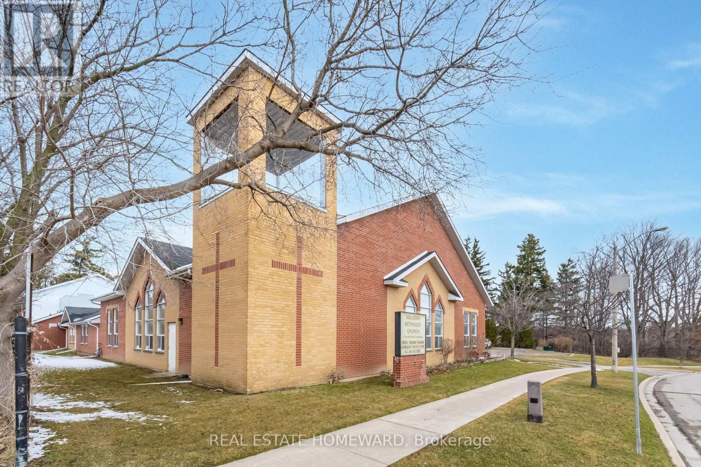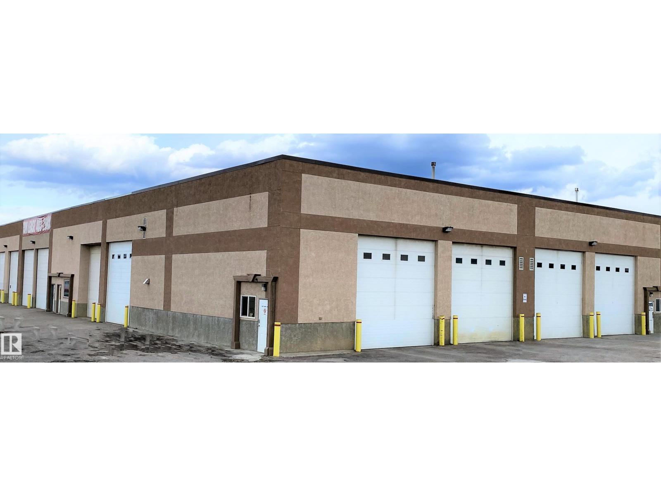1350 Langstaff Road
Vaughan, Ontario
Potential space for a Day Care Centre located in the lower level of Langstaff Church. This space is conveniently situated on Langstaff Road, just north of Hwy. 7 in Thornhill. The leased premises is approximately 5,395 SF, featuring an open space of about 3,904 SF that can be configured into permanent or partitioned classrooms. It includes a full kitchen with ample storage and direct outdoor access via stairs, two (2) sets of multi-stall washrooms, and one (1) single 2-piece washroom. There is potential for the tenant to use the main reception/foyer area on the main floor. The property also offers several options for a dedicated outdoor play area and ample parking for staff, with convenient pick-up/drop-off access for parents. Please note, the landlord wishes to retain the option to use a portion of the space for occasional gatherings, provided it aligns with the tenant's layout. This space is not currently licensed and would likely require modifications to meet all Ministry of Education (MoE) licensing requirements. However, the zoning does permit a day care center. It is the responsibility of the Tenant to obtain the License. (id:60626)
Royal LePage Real Estate Services Ltd.
557 Jinkinson Road
Ottawa, Ontario
Versatile yard space for lease, ideally located just minutes from HWY 7 and HWY 417, offering easy access across Ottawa and the Valley. Multiple yard spaces are available to suit a wide range of needs - from individual parking spots for cars, dump trucks, RVs, boats, and trailers to larger open areas perfect for contractors, construction companies, landscapers, or any business requiring secure outdoor storage. The yard is fenced with gated access for added peace of mind, and sea containers are available on-site for additional storage at an extra cost. Whether you need a small space for seasonal equipment or a larger area for daily operations, we offer flexible lease terms tailored to your requirements. Clean, well-maintained, and accessible year-round. Space is available immediately, and lease rates vary based on size and intended use. (id:60626)
Royal LePage Team Realty
118 - 8901 Woodbine Avenue
Markham, Ontario
Modern Design Exterior & Interior, This Professional Two Story Medical Building Is Highly Sought-after Markham Business Park, adjacent to Mon Sheong Long-Term Care Center, Mon Sheong Court, and Enchanted Care Clinic is Set To Move In By Winter 2025. This Building Features Plenty of Natural Light, Ample parking, and a Prime location near Woodbine and Hwy7-16th, It offers convenient access to Major Transit Routes(VIVA & YRT), and Mature Communities. Quick connectivity to Highway 404 and 407... Please visit www.8901woodbine.com for more info. (id:60626)
Homelife New World Realty Inc.
504 Wilson Avenue
Toronto, Ontario
Brand New Law Office in Nordic Condominium. This is a Storefront Finished Office Reception Area, two offices and a boardroom are available for rent. Shared office space with a senior family lawyer. The Tenant Will Have 24 Hour Access to the Unit with no Restrictions and the Tenant Can Enjoy the Amenities of the Condominium Building. They Include 24 Hour Concierge and Security, the use of a Grand Lobby and Wifi Access, Gym, Yoga Studio, Park, Outside Loungers, Chairs and Sofas, and Public Bathrooms. This is a Gross Rent which Includes, TMI, Heat, Hydro, AC, Water and Hi-Speed Fiberoptic Cable internet. one parking Spot with EV Charger Available at an Additional Cost to be Determined. perfect Storefront Location in High Walking and Driving Traffic of Wilson Avenue Close to Highways, Shopping, Banks, TTC Bus Line and TTC Wilson Subway Station. Virtual offices are available. Great opportunity for exposure and client referrals. Price is negotiable. (id:60626)
Sutton Group-Admiral Realty Inc.
34c - 1910 St. Laurent Boulevard
Ottawa, Ontario
Amazing opportunity to open your business in a successful, well managed mall with anchor tenants Your Independent Grocer, Home Hardware, RBC Royal Bank, Dollarama, Rexall, LCBO, Beer Store, and Starbucks. The busy mall has ample parking and is located next to highways, two major Hospitals, and in the heart of a densely populated area. The unit is inside the mall next to Your Independent Grocer and can be combined with other units from 350 square feet up to 2298 square feet or anywhere in between. Inquire today for your chance to have a location in a busy mall in the heart of Ottawa. (id:60626)
The Reps Brokerage
Shed 1 - 7076 5th Side Road N
Innisfil, Ontario
Excellent Opportunity to Lease 7,500 Sq. Ft. Commercial Metal Storage Building in Prime Innisfil Location. This is a rare and highly desirable leasing opportunity just 1.4 km from Highway 400, providing outstanding access for transportation, logistics, and daily operations. Located on a well-maintained farm property in the heart of Innisfil, this versatile 7,500 square foot metal building is thoughtfully divided into two functional sections a 6,000 sq. ft. main area and an additional 1,500 sq. ft. section offering flexibility for a wide range of commercial or industrial uses.Ideal for vehicle storage, construction equipment, tools, farm machinery, or general inventory, the space features high ceilings (approx. 1416 ft. clear height), large drive-in access, and plenty of outdoor space for maneuvering, staging, and parking. Whether you're a contractor, tradesperson, farmer, or small business owner, this space offers a practical, secure, and cost-effective solution for your operational needs.The building is in excellent condition, offering a clean and secure environment, and is immediately available with flexible lease terms to accommodate your business timeline.Don't miss your chance to secure this unique commercial space in one of Innisfil's most accessible and growing areas. (id:60626)
Royal LePage Flower City Realty
67 Main Street
Kawartha Lakes, Ontario
The property is currently unoccupied, and the previous owner operated a convenience store on the premises. This presents an outstanding opportunity for various retail ventures. Situated on the main street of the city, the location boasts high traffic, offering a prime environment for business growth. The freestanding property includes ample parking, adding to its appeal. Consider this space for launching your own retail enterprise with multiple possibilities. (id:60626)
Home Choice Realty Inc.
751 Victoria Street S Unit# 202
Kitchener, Ontario
Available suites ranging from 765 SF to 3,900 SF in a highly visible corner location at Victoria Street South and Westmount Road. CR-2 / MIX-3 zoning permits medical, professional office, health services, and select retail uses. Units offer a mix of finished and shell space with natural light and flexible layouts. Ample on-site parking (187 stalls) with direct access and prominent building signage. Immediate occupancy available. (id:60626)
Royal LePage Burloak Real Estate Services
221-222 - 3447 Kennedy Road
Toronto, Ontario
Spacious office space with Skylight for long-term lease at convenient Toronto/Scarborough location, minutes from Markham, Highways, and large streets. Building open 7 days/week, TTC stop at the door, ample & convenient surface parking. Suitable for various medical office & professional office use. Unit 221 and 222 are 562 soft each and can be leased together as one or separately. (id:60626)
Everland Realty Inc.
209 - 280 Harwood Avenue S
Ajax, Ontario
Located in the Ajax Downtown District Is First Capital's Harwood Plaza. Anchored by a Food Basics, Goodlife, and Shoppers Drug Mart. The Plaza is Easily Accessible from Hwy 401 and Features Multiple Ajax Transit Stops. Large, Bright, Open Concept Office Space. Various Sizes Available. Move-In Ready or Built To Suit. Landlord Recognizes Market and Will Review All Deal Types. T.I. is Negotiable. (id:60626)
Intercity Realty Inc.
2 Morningview Trail
Toronto, Ontario
CHURCH USE ONLY. Shared Worship Space And Facilities Available For Lease. Located In Scarborough, Conveniently Situated North Of Hwy. 401 And Morningside Ave. Worship Time Available: Sunday Afternoons From 3 PM To 6PM. Additional Space Available Monday To Saturday (Times Vary) . Seating Capacity Approx. 150 to 250. Access To Kitchen. Additional Space Available Depending On Use And Time Requirements. Property Is Accessible. Lots Of Parking And Bus Stop At Doorstep. (id:60626)
Real Estate Homeward
4907 1 Av
Edson, Alberta
“Free Net Rent available!! Bays J & K, available for immediate occupancy! Each unit offers 1,250sqft, with the option to be combined into a single 2,500sqft space. The bays are adjacent, connected by an interbay double door and each includes a grade-level overhead door and a man door. Bay C: 3,400sqft unit, will potentially become available by February 2026. The space features approximately 85% open bay space and 15% office space with a mezzanine located above the office and accessible by stairs, (2) Overhead doors, washroom, radiant tube heater and floor sumps.” (id:60626)
Maxwell Progressive

