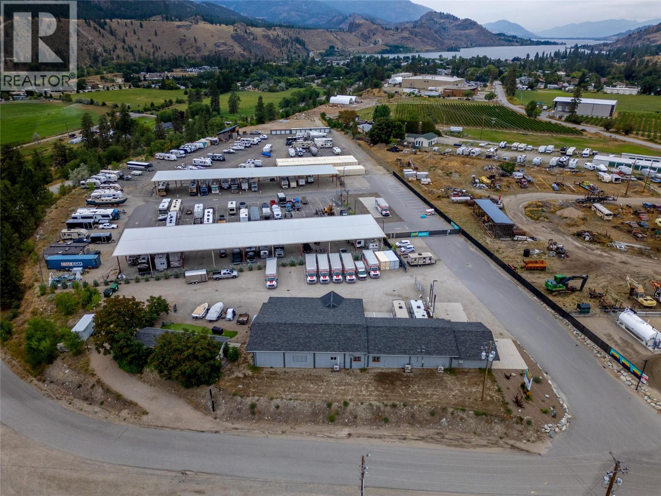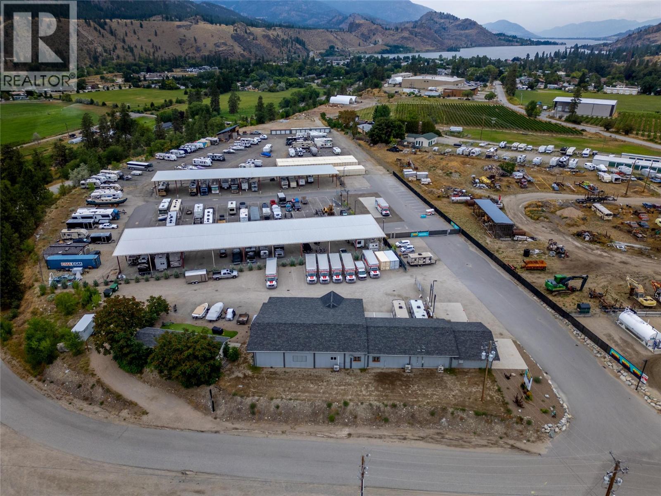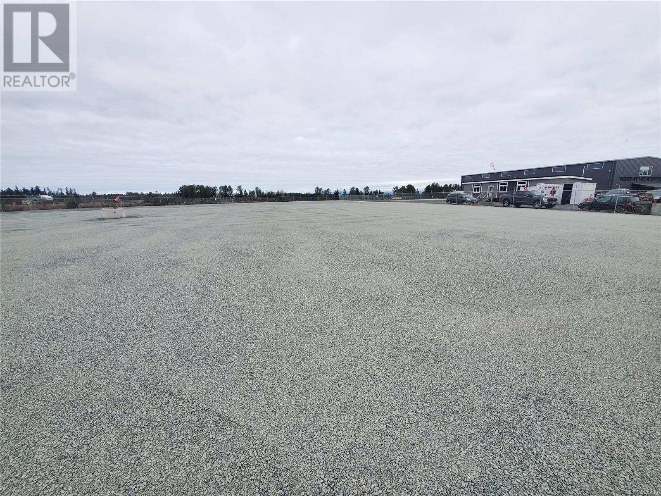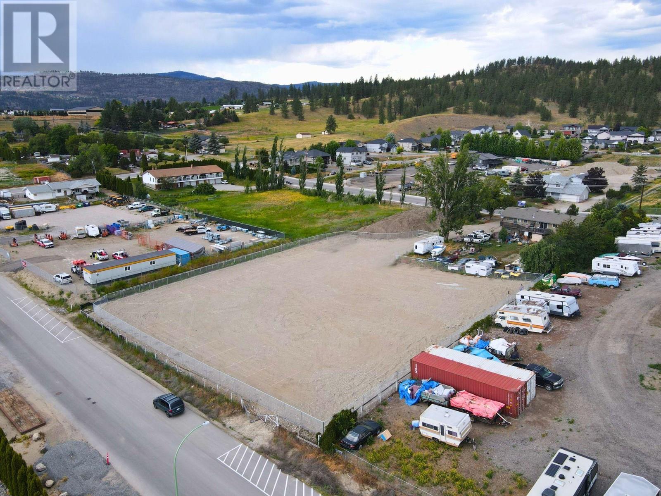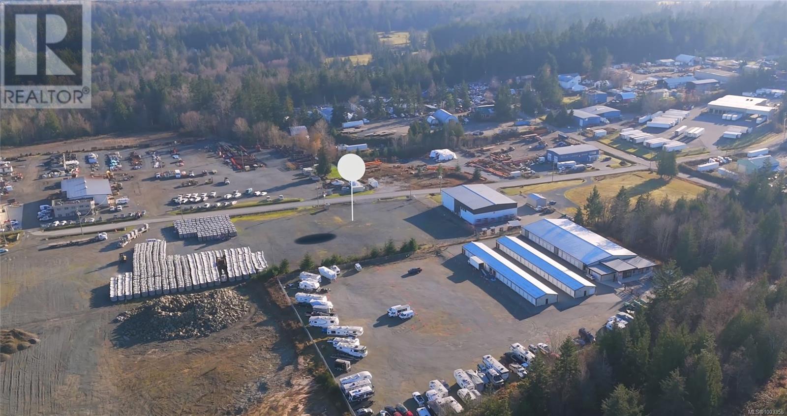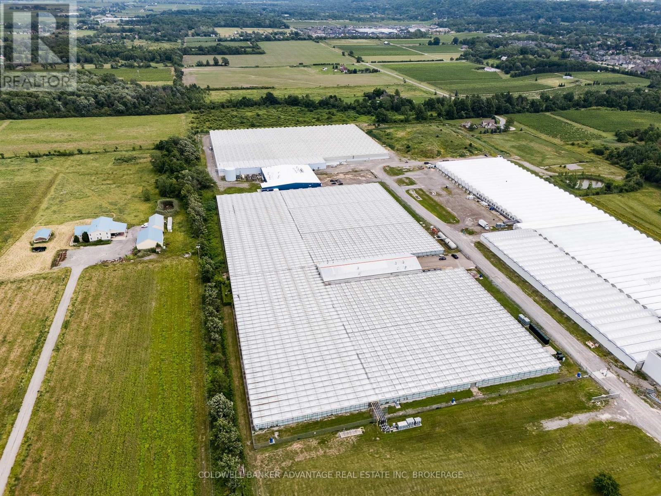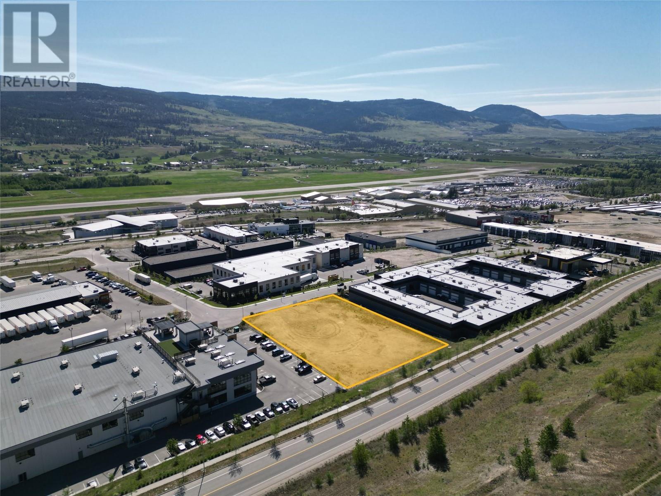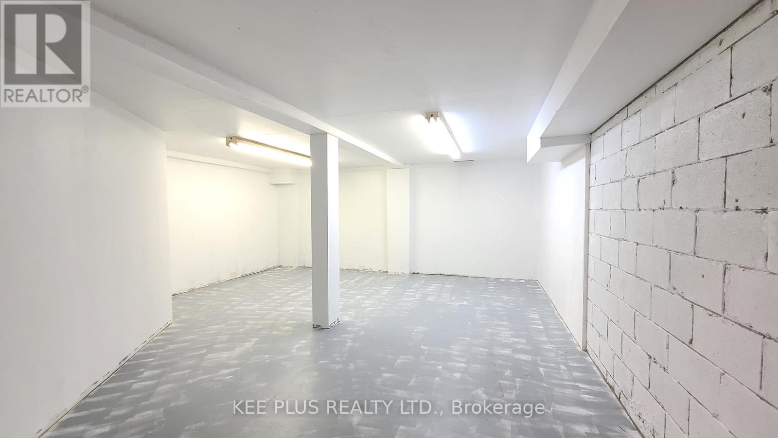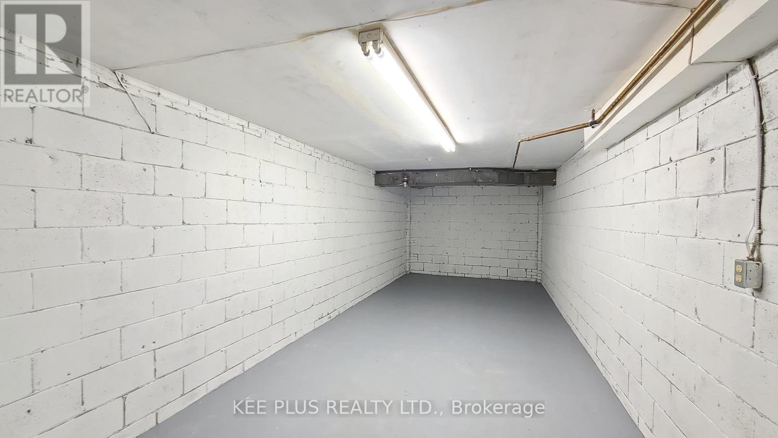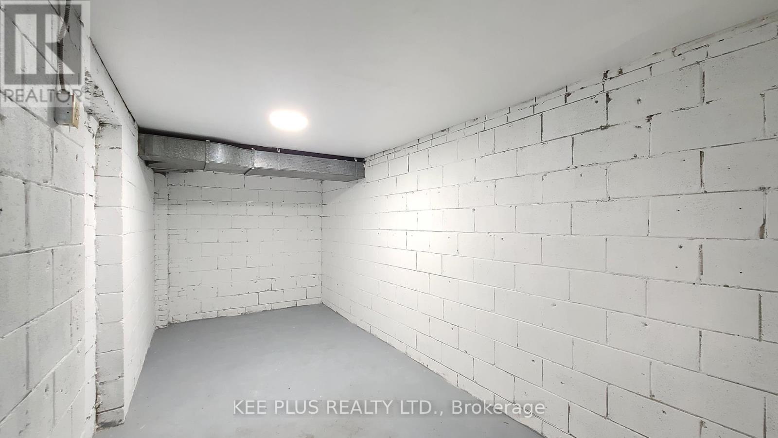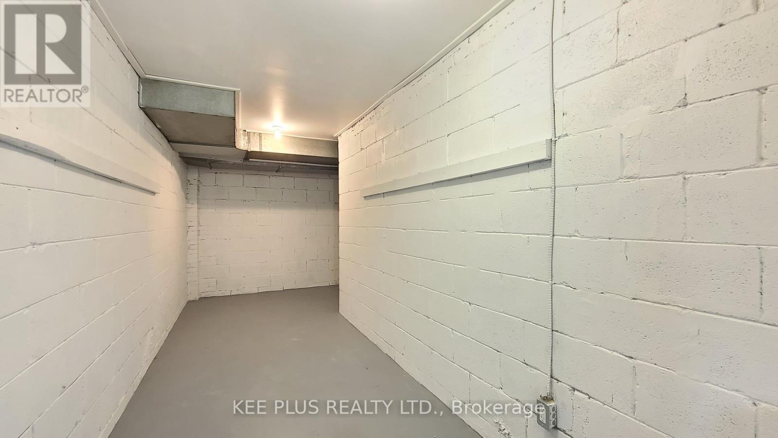2155 Main Street E
Cambridge, Ontario
Total 30000sf of fenced industrial Land for lease, Perfect for outdoor storage, Landscaping, equipment parking, Truck, and Trailer Parking etc. Minutes away from downtown Cambridge. Strategically located. (id:60626)
Real One Realty Inc.
4850 Weyerhauser Road Unit# 2
Okanagan Falls, British Columbia
For Lease – 25,000 Sq Ft Industrial Yard Prime industrial yard in the Okanagan Falls industrial area, just minutes from Highway 97. This 25,000 Zoned I1 – General Industrial, permitted uses include construction supply, manufacturing, fleet service, outdoor storage, salvage operation, storage & warehouse, vehicle sales/rentals, or wholesale. This versatile yard is perfect for contractors, logistics companies, manufacturing operations, or agricultural processing. The large, open site layout allows for efficient vehicle movement and staging. Located in an established industrial hub, the property offers excellent access to major transportation routes serving the South Okanagan and beyond. Lease Details: Gross Rent $1.00/sqft. An affordable, functional industrial site in a high-demand location—contact us today to arrange a viewing. **SEE LISTINGS #1-4850 WEYERHAUSER & #3-4850 WEYERHAUSER RD ALSO AVAILABLE FOR LEASE (id:60626)
RE/MAX Penticton Realty
4850 Weyerhauser Road Unit# 3
Okanagan Falls, British Columbia
#3-4850 Weyerhaeuser Road – 55,000 Sq Ft Industrial Yard Excellent industrial opportunity in the Okanagan Falls industrial area, just minutes from Highway 97. This expansive 55,000 sqft outdoor space offers outstanding flexibility for a variety of uses with two large 63'x25' covered areas. Zoned I1 – General Industrial, permitted uses include, construction supply, manufacturing, fleet service, outdoor storage, packing/processing and storage of farm products, salvage operation, self-storage, service industry establishment, storage & warehouse, vehicle sales/rentals, wholesale, and retail. Transfer station use is also supported. With a large, level yard, the property is ideal for equipment storage, contractor operations, material handling, or as a staging site for industrial or agricultural businesses. The layout supports excellent truck maneuverability and operational efficiency. Lease Details: Gross Rent $1.30/sqft. A rare chance to secure a large-scale yard in a strategic South Okanagan location—contact us today. **SEE LISTINGS #1-4850 WEYERHAUSER & #2-4850 WEYERHAUSER RD ALSO AVAILABLE FOR LEASE (id:60626)
RE/MAX Penticton Realty
1550b Springhill Rd
Errington, British Columbia
AN IDEAL LOCATION OFFERING APPROXIMATELY 50,000 SQ FT OF FULLY FENCED AND GATED COMPOUND FOR LEASE SITUATED IN THE INDUSTRIAL AREA OF SPRINGHILL ROAD ERRINGTON/PARKSVILLE REGION. THE LOT IS LEVELED WITH CRUSH ROCK IN PLACE. THIS IS A GROSS RENT LEASE. EXCELLENT INGRESS/EGRESS WITH FULLY FENCED COMPOUND. VERY CLOSE TO ALL ROUTES OF TRANSPORT. CURRENT ZONING IS INDUSTRIAL 1 (id:60626)
RE/MAX First Realty (Pk)
3029 Appaloosa Road
Kelowna, British Columbia
Lease opportunity for approximately 36,461 square feet of flat, fully fenced, and secure industrial yard space at 3029 Appaloosa Road in Kelowna’s central industrial corridor. Located just off Sexsmith Road with excellent access to Highway 97 and minutes from Kelowna International Airport, this well-positioned parcel is zoned I2: General Industrial, allowing for a wide range of uses including storage, distribution, servicing, and light industrial operations. Ideal for businesses looking to expand or establish a presence in one of Kelowna’s most active industrial areas, this yard offers convenience, flexibility, and secure space ready for immediate use. (id:60626)
Royal LePage Kelowna
1933 Balsam Rd
Nanaimo, British Columbia
FOR LEASE: Rare Opportunity in today's Market to Lease 2.5 acres (108,900 Sq. Ft.) of Industrial land zoned Light Industrial 1 in the Mid Island area. This site is completely level, mostly fenced, power and drilled well on site. Situated in South Nanaimo within the Industrial area near the end of Balsam Rd. Ideally located for easy access to the Highway heading south or north. Close to Nanaimo Duke Point Ferry Terminal and Downtown Nanaimo Port. This site was cleared and developed by the owner and has no improvements on site other than a small electrical shed. Great opportunity for your business. Call or email for an information package or private tour. Plus GST. (id:60626)
RE/MAX Professionals (Na)
453 Concession 5 Road
Niagara-On-The-Lake, Ontario
ONE OF THE NICEST GREENHOUSES YOU'LL EVER SEE! Do you need a large greenhouse facility for your growing operation? Something that is move-in ready and would require little to no retrofit? Are you looking for a large space to rent for something different? This North Building has been so well maintained over many years. Previously used as part of a marijuana facility, the sprawling 342,000+ square feet is ready for your crop. There are many uses that this facility would be perfect for! (id:60626)
Coldwell Banker Advantage Real Estate Inc
2130 Matrix Crescent
Kelowna, British Columbia
Lease 1.39 acres of industrial yard space in the heart of Airport Business Park. I2 zoning allows for several industrial uses. Flexible lease term depending on tenant's intended use. Located minutes away from Highway 97 and the Kelowna International Airport. (id:60626)
Venture Realty Corp.
B5 - 743 Birchmount Road
Toronto, Ontario
This unit is approximately 420 sqft, offering exclusive storage space in a clean, dry, and well-lit environment, with access to a shared washroom, an industrial foldable rail system with cart for safely moving items from the main floor to the basement, and fire extinguishers throughout. The property features controlled access and is occupied by other professional tenants, creating a secure and quiet atmosphere. Outlets are present but use of high-load equipment is discouraged. No hazardous, flammable, perishable, or odorous items permitted; pest control maintained regularly. Convenient location near TTC, Eglinton GO, and major arterial roads. Flexible lease terms. Ideal for business inventory, e-commerce, records, contractor tools, or seasonal items. (id:60626)
Kee Plus Realty Ltd.
B4 - 743 Birchmount Road
Toronto, Ontario
This unit is approximately 280 sqft, offering exclusive storage space in a clean, dry, and well-lit environment, with access to a shared washroom, an industrial foldable rail system with cart for safely moving items from the main floor to the basement, and fire extinguishers throughout. The property features controlled access and is occupied by other professional tenants, creating a secure and quiet atmosphere. Outlets are present but use of high-load equipment is discouraged. No hazardous, flammable, perishable, or odorous items permitted; pest control maintained regularly. Convenient location near TTC, Eglinton GO, and major arterial roads. Flexible lease terms. Ideal for business inventory, e-commerce, records, contractor tools, or seasonal items. (id:60626)
Kee Plus Realty Ltd.
B3 - 743 Birchmount Road
Toronto, Ontario
This unit is approximately 160 sqft, offering exclusive storage space in a clean, dry, and well-lit environment, with access to a shared washroom, an industrial foldable rail system with cart for safely moving items from the main floor to the basement, and fire extinguishers throughout. The property features controlled access and is occupied by other professional tenants, creating a secure and quiet atmosphere. Outlets are present but use of high-load equipment is discouraged. No hazardous, flammable, perishable, or odorous items permitted; pest control maintained regularly. Convenient location near TTC, Eglinton GO, and major arterial roads. Flexible lease terms. Ideal for business inventory, e-commerce, records, contractor tools, or seasonal items. (id:60626)
Kee Plus Realty Ltd.
B2 - 743 Birchmount Road
Toronto, Ontario
This unit is approximately 130 sqft, offering exclusive storage space in a clean, dry, and well-lit environment, with access to a shared washroom, an industrial foldable rail system with cart for safely moving items from the main floor to the basement, and fire extinguishers throughout. The property features controlled access and is occupied by other professional tenants, creating a secure and quiet atmosphere. Outlets are present but use of high-load equipment is discouraged. No hazardous, flammable, perishable, or odorous items permitted; pest control maintained regularly. Convenient location near TTC, Eglinton GO, and major arterial roads. Flexible lease terms. Ideal for business inventory, e-commerce, records, contractor tools, or seasonal items. (id:60626)
Kee Plus Realty Ltd.


