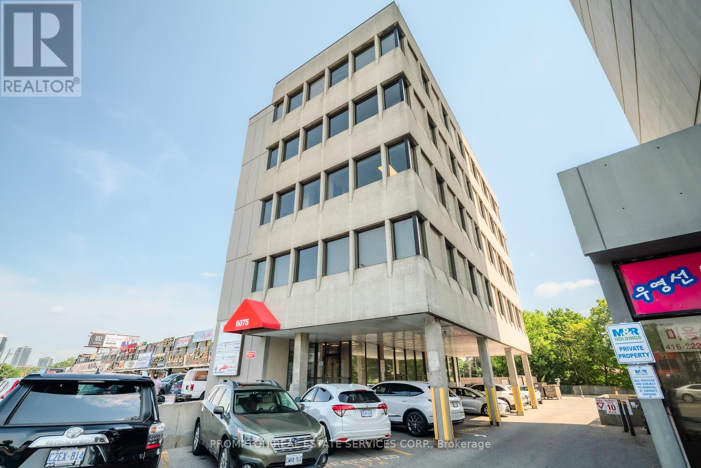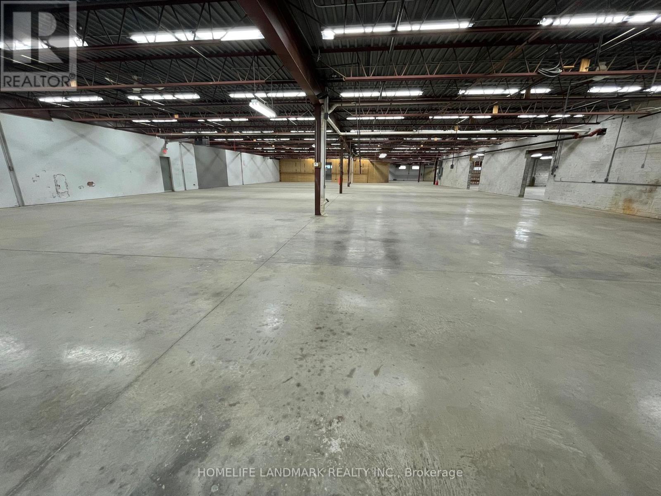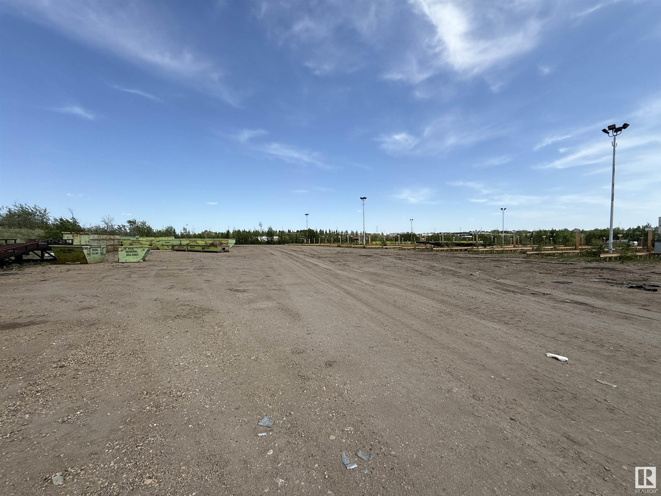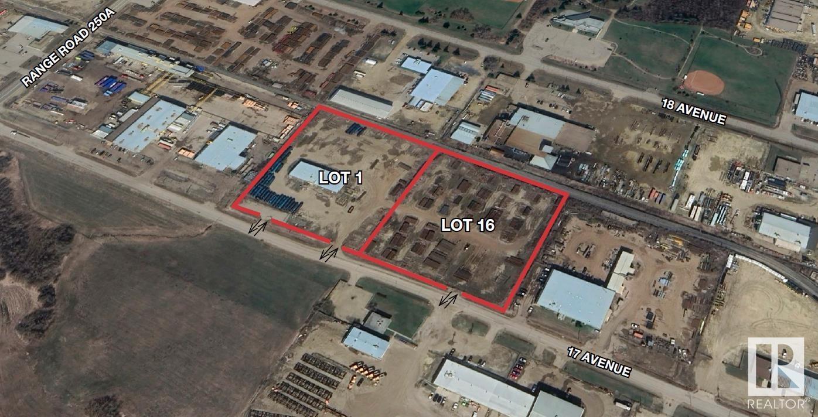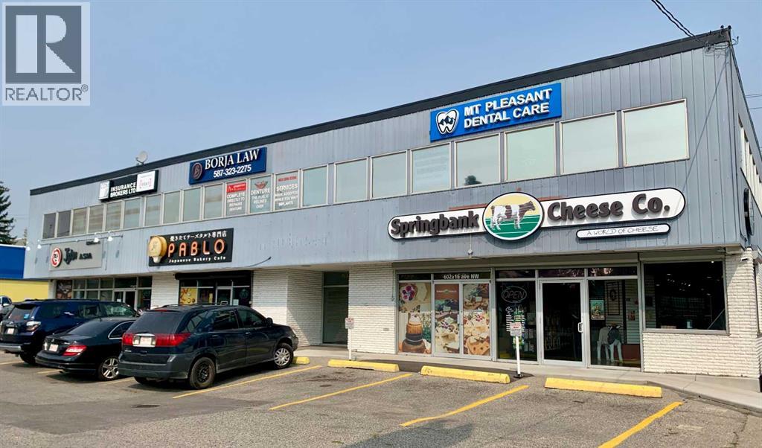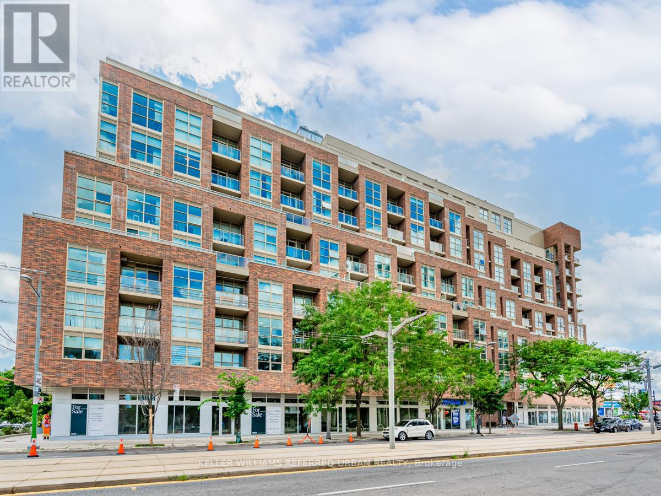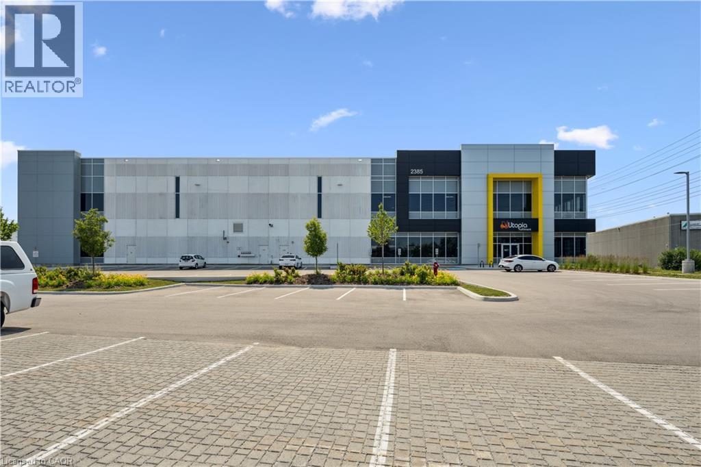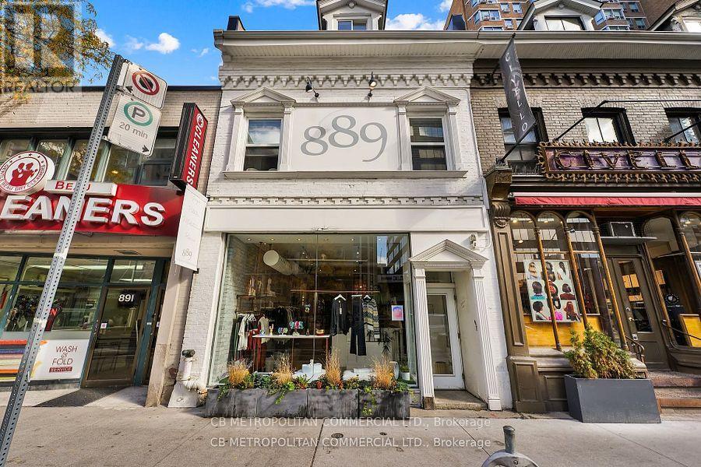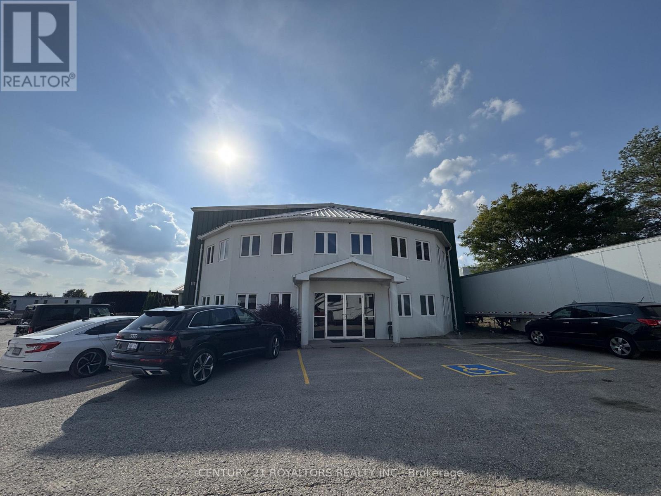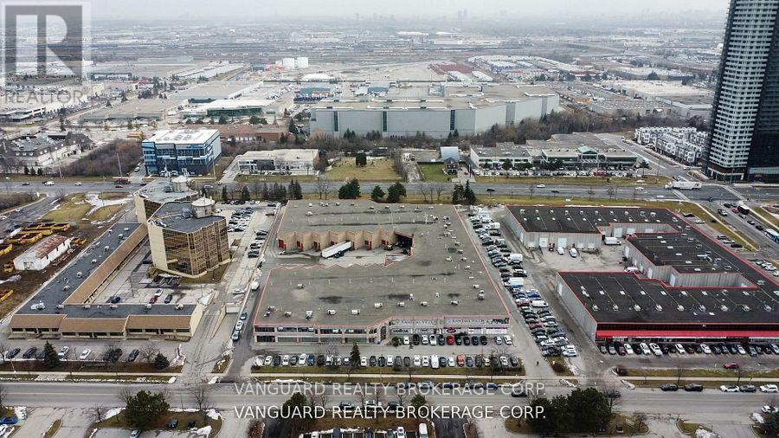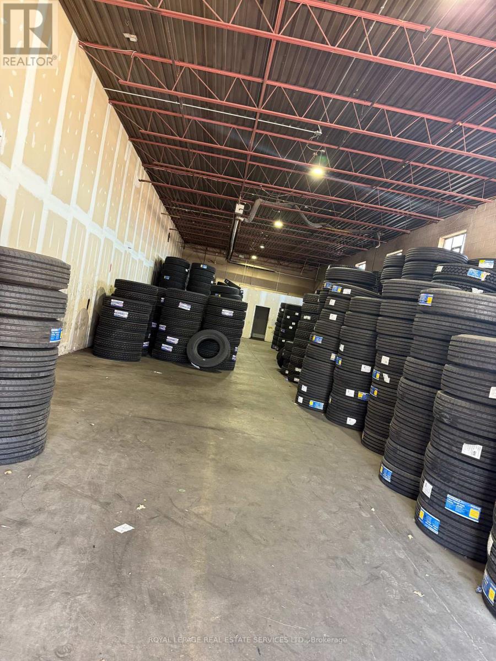3rd Floor - 6075 Yonge Street
Toronto, Ontario
Prime office opportunity at 6075 Yonge Street, located steps from the vibrant Iranian Plaza in North York. Recently renovated third-floor space offering three private offices available for sublease within a shared professional environment. Excellent location with Yonge Street exposure, TTC at the door, and easy access to Hwy 401/407.Ideal for professional services looking to benefit from a high-traffic area and complementary businesses on-site. Suitable for lawyers in non-immigration practice areas, real estate brokerages, mortgage or insurance professionals, accountants, financial planners, education consultants, tutors, translation services, IT support, and other professional office uses.An excellent opportunity to establish your business in a modern office setting with strong community presence and access to surrounding amenities including banks, shops, and restaurants. (id:60626)
Prompton Real Estate Services Corp.
115 Centennial Road
Shelburne, Ontario
Free Standing Building with a Corner Unit (6,750 sqft.) currently available. Space is devisable and can be partitioned accordingly. High Speed Fiber Optic Internet Available at Building, 2 Washrooms, Drive-in Door and Truck Dock. Ample Parking for Trailers, Equipment and Vehicles as Necessary. Close to Hwy Access (HWY 89 & HWY 10), W/ M1 Zoning Offers Multiple Permitted Uses; Warehousing / Storage, Food Production / Caterer's Establishment, Accessory Retail, Recreational, Auto Sales, Auto Mechanical, Auto Body, Equipment Sales and Rental, Medical Office, Dry Cleaning, Building Supply and Lumber Outlet, Manufacturing, School Commercial, Research and Development, Transport Terminal, Transmission Establishment, Farm Implement Sales, Public Use, and more. (id:60626)
Homelife Landmark Realty Inc.
1201 76 Av Nw
Edmonton, Alberta
8 acres± of industrial yard available for lease at 1201 – 76 Avenue in Edmonton. The site is fully fenced, well compacted, and zoned IM. The location offers access to 17th Street with proximity to Sherwood Park Freeway, Whitemud Drive, and Anthony Henday Drive. (id:60626)
Nai Commercial Real Estate Inc
604 And 606 17 Av
Nisku, Alberta
604 and 606 17 Avenue. 8.44-acre± industrial yard for lease, with the flexibility to be divided into two separate lots: 4.33 acres (Lot 1) and 4.11 acres (Lot 16). The site is fully fenced and features three gated access points, ensuring both security and convenience. Lot 1 includes a 10,000 sq. ft.± cold storage pre-engineered structure with 600 amps of power (TBC), which can either be retained or removed. The landlord is open to build-to-suit options. Situated in a prime location just off 17th Avenue, the property offers easy access to Highway 625, Sparrow Drive, and the Edmonton International Airport, making it an ideal choice for businesses seeking strategic connectivity. Operating costs are $0.20 Per sqft which includes Property Taxes and Insurance. (id:60626)
Nai Commercial Real Estate Inc
206, 602 16 Avenue Nw
Calgary, Alberta
South facing second floor space with amazing visibility, signage and access. Plenty of customer parking in this well managed retail and professional plaza. Central location on 16th Ave NW with loads of amenities both in the building and nearby. Springbank Cheese and Pablo Bakery offer retail anchor and convenient amenities for your staff and customers. Hundreds of condos completed and in the planning stages within walking distance. 5 minutes to downtown and 10 minutes to the North Hill knowledge cluster (SAIT, UofC, Foothills Med, CCC and Alberta Children's) (id:60626)
Grand Realty
16764 Steeles Avenue
Halton Hills, Ontario
Farm Available for Lease 5.34 Acres. Attention Contractors! This unique property includes a house, an apartment, and ample parking space perfect for small contractors, landscapers, or similar businesses. Conveniently located just steps from Highways 407 and 401, offering easy access across the GTA.Dont miss this great opportunity! (id:60626)
Homelife/miracle Realty Ltd
Retail - 1791 St Clair Avenue W
Toronto, Ontario
1,627 SF of prime retail with 43 feet of frontage directly on St. Clair Ave W, ideally positioned between The Junction, Stockyards District, and Corso Italia. Located at the base of Graywood Developments Scout Condos, this newly constructed unit features a universal washroom, one dedicated retail parking stall available for rent, plus convenient access to a dedicated retail elevator and garbage room. Perfectly situated in the vibrant St. Clair West node,right on the 512 Streetcar line and steps from the future SmartTrack station, the property benefits from exceptional demographics ($94K average household income, 5.8% growth 2021-2026) and is surrounded by an explosion of development with 18 new projects totaling 10,000+ residential units within 1 km to come in near future. Join a thriving community of restaurants, cafés, breweries, boutiques, and services in one of Torontos fastest-growing corridors. A rare opportunity to position your business for long-term success in a high-growth. (id:60626)
Keller Williams Referred Urban Realty
2385 Meadowpine Boulevard
Mississauga, Ontario
57,349 SF Class ‘A’ Industrial Space with Highway 401 Exposure; Located in the heart of Canada’s premier industrial market, this facility offers exceptional visibility and direct access to Highways 401 and 407, providing seamless connectivity across the GTA. The space features a 38-foot clear height, six 8' × 10' dock-level doors, and one 12' × 14' drive-in bay. Available by sublease through September 30, 2030. All dimensions and specifications to be verified by the tenant. (id:60626)
Royal LePage Burloak Real Estate Services
889 Yonge Street
Toronto, Ontario
Seize this opportunity to establish your business in one of Toronto's desirable retail corridors along Yonge Street, north of Bloor. A turn-key Fitness/Wellness landmark is ready to be established again and already outfitted with Washrooms, locker, showers, open studio spaces and treatment rooms. The main floor is also ready for retail storefront with a versatile walk up to 2nd floor. Ideally situated between Bloor and Rosedale Subways, this vibrant stretch has an eclectic mix of shops, cafes, and professional services. This high-exposure unit features large, street-facing display windows for branding to both pedestrian and vehicular traffic. The expansive frontage provides maximum visibility and natural light, making it an attractive space for a wide range of retail or service-based businesses, including but not limited to salons, wellness studios, professional offices, boutiques, and specialty food shops. The property offers separate rear access with one parking space, enhancing operational convenience for deliveries or staff access. The layout offers a flexible interior that can be easily adapted to suit your business needs, and the surrounding neighbourhood continues to see strong foot traffic, residential development, and commercial growth. (id:60626)
Cb Metropolitan Commercial Ltd.
Metropolitan Commercial Realty Inc.
1015 Ridgeway Road
Woodstock, Ontario
Discover a fantastic opportunity to elevate your business in Woodstock! This bright, open-concept office space offers a modern and versatile layout, perfect for a wide range of professional or administrative uses. Conveniently located just minutes from Highway 401, this prime location ensures easy accessibility and excellent exposure. Surrounded by a variety of amenities including restaurants, shops, and services, this space provides both convenience and comfort for your team and clients. Don't miss your chance to secure office space in one of Woodstock's most accessible and growing commercial areas! (id:60626)
Century 21 Royaltors Realty Inc.
17 - 231 Millway Avenue
Vaughan, Ontario
2nd Floor Office Space available for lease. Located directly in front of VMC Subway. . Excellent access to Highways 400, 7, and 407. Many amenities nearby. Ample Parking And Power. AAA Landlord. Reception Area, Board Room/Lunch Room, Kitchenette , 5 Private Executive Offices Plus Huge Open Concept Work area. 3 Bathrooms, One Private office With 3 Pc Bathroom. (id:60626)
Vanguard Realty Brokerage Corp.
1700 Sismet Road
Mississauga, Ontario
Prime 8,000 Sq. Ft. Truck Repair Facility For Lease In A Strategic Location! An exceptional opportunity to lease a highly functional 8,000 sq. ft. truck repair shop in a prime industrial hub. This facility is perfectly configured for heavy-duty truck maintenance, fleet servicing, or a specialized repair business. The space features two large drive-in bays with oversized doors to accommodate full-sized trucks. Key features include impressive clear ceiling heights of 24' and heavy-duty reinforced concrete floors. The layout includes a well-appointed office area, a customer reception/waiting room, and staff washrooms. The property boasts ample yard space for truck parking, outdoor storage, and easy vehicle maneuvering. Situated with outstanding access to major highways ([e.g., 401, 407, 410]), this location ensures minimal downtime and excellent connectivity for your fleet and customers. Zoning permits a wide range of automotive and truck repair uses.This is a rare turn-key opportunity in a high-demand area. Do not miss out! Please contact us to schedule a tour. Do not go direct. (id:60626)
Royal LePage Real Estate Services Ltd.

