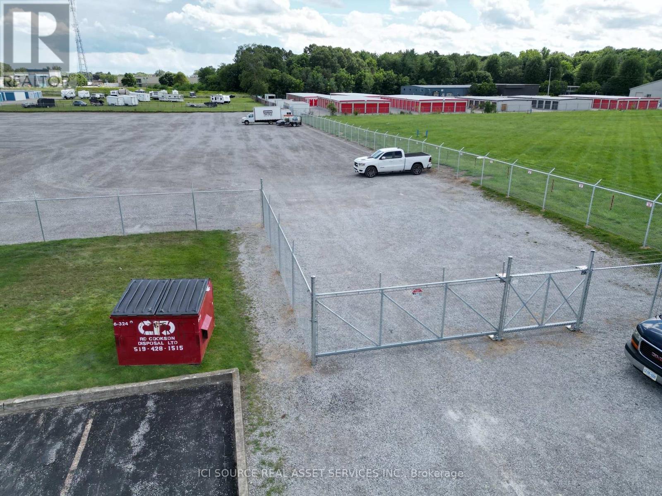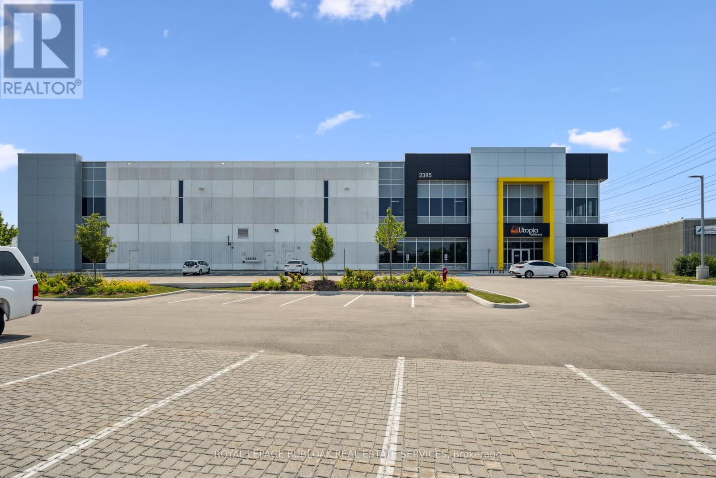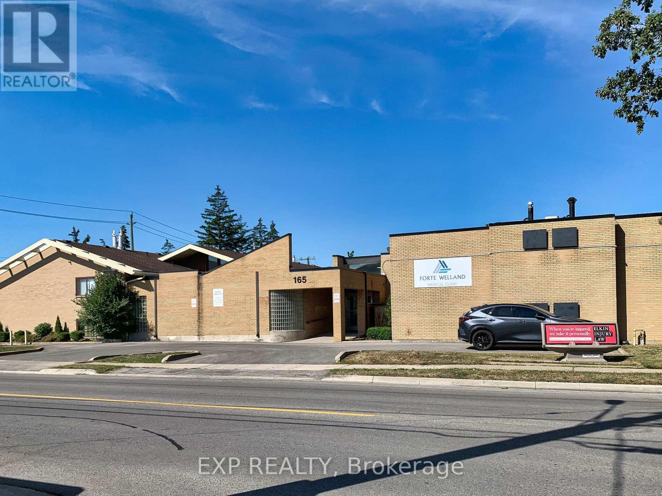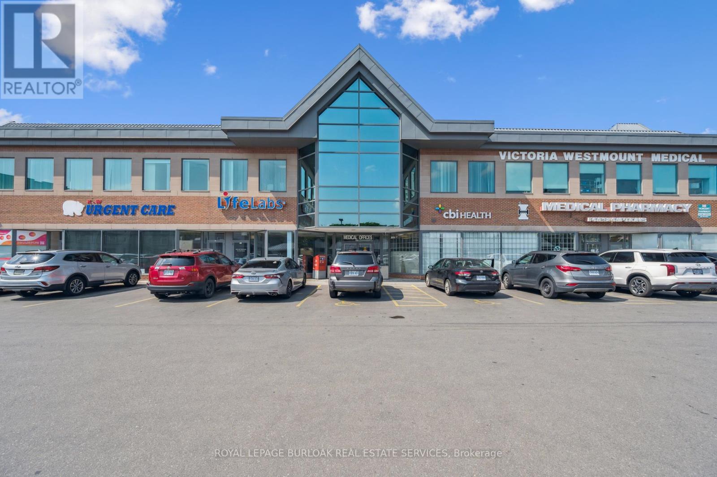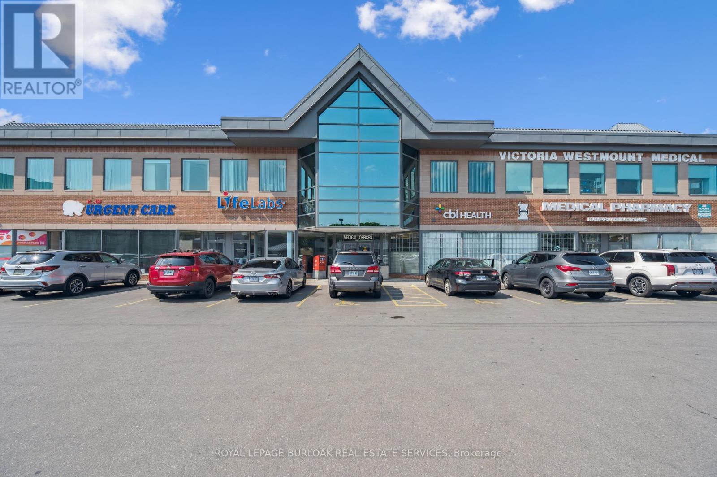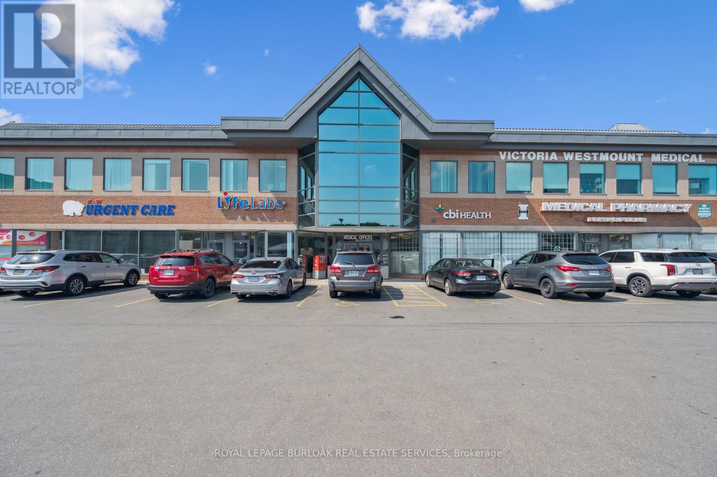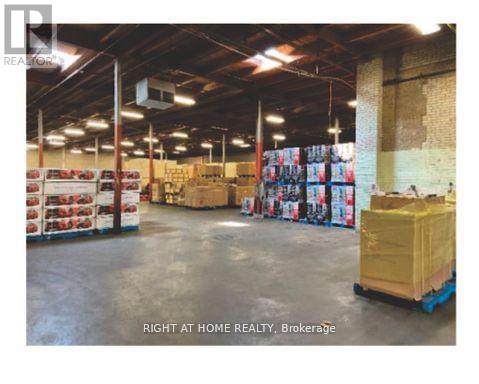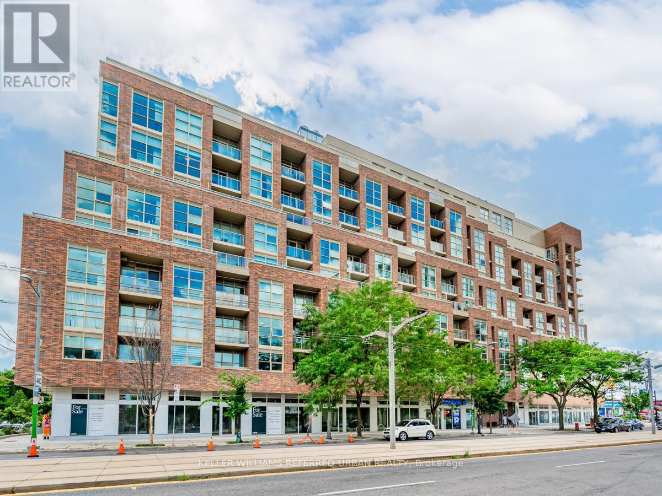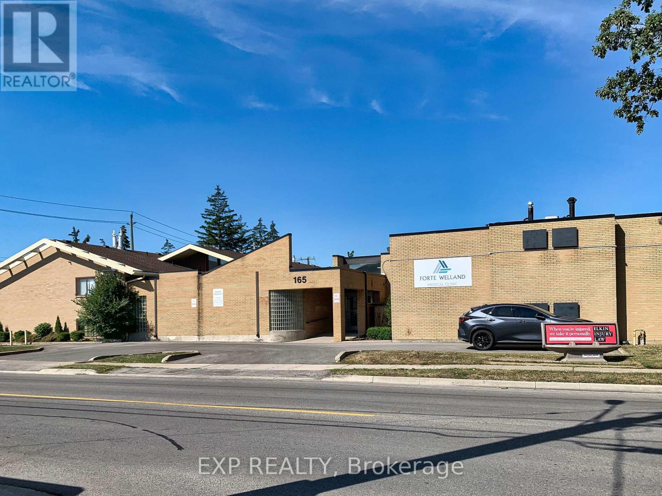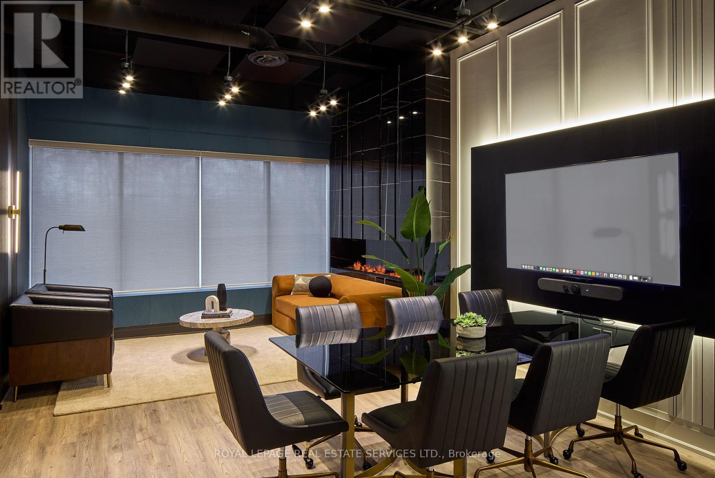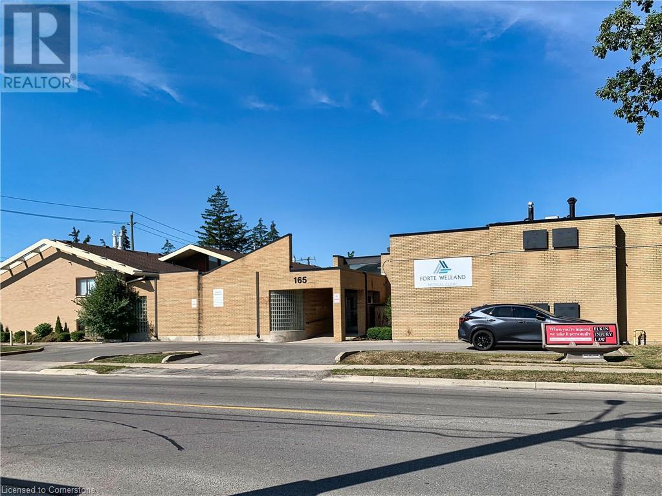218 Victoria Street
Norfolk, Ontario
Vacant graded yard for rent, up to 1 acre. Gated and fenced. *For Additional Property Details Click The Brochure Icon Below* (id:60626)
Ici Source Real Asset Services Inc.
Unit 1 - 2385 Meadowpine Boulevard
Mississauga, Ontario
57,349 SF Class A Industrial Space with Highway 401 Exposure; Located in the heart of Canadas premier industrial market, this facility offersexceptional visibility and direct access to Highways 401 and 407, providing seamless connectivity across the GTA. The space features a 38-footclear height, six 8' 10' dock-level doors, and one 12' 14' drive-in bay. Available by sublease through September 30, 2030. All dimensions and specifications to be verified by the tenant. (id:60626)
Royal LePage Burloak Real Estate Services
2 - 165 Plymouth Road
Welland, Ontario
1 FREE MONTH RENT. Office Suites Available In Various Sizes Directly in Front of The Welland Hospital. Property Zoning Allows for Several Service Use based offices including Medical along with Health Related Retail and Day Care Facilities etc. This Building Is Offering Units Ranging From 600 Sf. - 1,600 Sf. Great Tenant Mix In Place Currently With General Practitioners, Specialists And A Pharmacy. Gas And Water Are Included In Additional Rent Of $10.00 (id:60626)
Exp Realty
202 - 751 Victoria Street S
Kitchener, Ontario
Available suites ranging from 765 SF to 3,900 SF in a highly visible corner location at Victoria Street South and Westmount Road. CR-2 / MIX-3 zoning permits medical, professional office, health services, and select retail uses. Units offer a mix of finished and shell space with natural light and flexible layouts. Ample on-site parking (187 stalls) with direct access and prominent building signage. Immediate occupancy available. (id:60626)
Royal LePage Burloak Real Estate Services
200 - 751 Victoria Street S
Kitchener, Ontario
Available suites ranging from 765 SF to 3,900 SF in a highly visible corner location at Victoria Street South and Westmount Road. CR-2 / MIX-3 zoning permits medical, professional office, health services, and select retail uses. Units offer a mix of finished and shell space with natural light and flexible layouts. Ample on-site parking (187 stalls) with direct access and prominent building signage. Immediate occupancy available. (id:60626)
Royal LePage Burloak Real Estate Services
B103 - 751 Victoria Street S
Kitchener, Ontario
Available suites ranging from 765 SF to 3,900 SF in a highly visible corner location at Victoria Street South and Westmount Road. CR-2 / MIX-3 zoning permits medical, professional office, health services, and select retail uses. Units offer a mix of finished and shell space with natural light and flexible layouts. Ample on-site parking (187 stalls) with direct access and prominent building signage. Immediate occupancy available. (id:60626)
Royal LePage Burloak Real Estate Services
15 Curity Avenue
Toronto, Ontario
Up to 17,000 SF of warehouse space plus (shared) use of a shipping area with two large shipping doors. Excellent central location near Eglinton and the Don Valley in Toronto, just minutes from downtown and major 400-series highways. Flexible E1 zoning permits a wide range of uses, including warehousing, manufacturing, storage, shipping terminals, renewable energy, and more. (id:60626)
Right At Home Realty
Retail - 1775 St. Clair Avenue W
Toronto, Ontario
1694 SF of prime retail with 43 feet of frontage directly on St. Clair Ave W, ideally positioned between The Junction, Stockyards District, and Corso Italia. Located at the base of Graywood Developments Scout Condos, one dedicated retail parking stall available for rent, plus convenient access to a dedicated retail elevator and garbage room. Perfectly situated in the vibrant St. Clair West node, right on the 512 Streetcar line and steps from the future SmartTrack station, the property benefits from exceptional demographics ($94K average household income, 5.8% growth 2021-2026) and is surrounded by an explosion of development with 18 new projects totaling 10,000+ residential units within 1 km to come in near future. Join a thriving community of restaurants, cafés, breweries, boutiques, and services in one of Toronto's fastest-growing corridors. A rare opportunity to position your business for long-term success in a high-growth. Flexible zoning allows for a wide range of uses including QSR, bakery, medical/ pharmacy, veterinary clinic, physiotherapy, fitness or yoga studio, trade school, daycare, restaurant, pet shop, grooming spa, courier, bank, office & more. (id:60626)
Keller Williams Referred Urban Realty
2 Keefer Road
St. Catharines, Ontario
Well maintained free standing building UPPER OFFICE SPACE ONLY available in Port Weller Industrial Park. Approximately 1,900 sf. office area with the 2nd level contains 6 private offices, 1 bathroom & general office area. The Sub Tenant will be responsible for a portion of all the utilities along with the TMI for the office portion of the building. Available for immediate occupancy. (id:60626)
Exp Realty
4 - 165 Plymouth Road
Welland, Ontario
1 FREE MONTH RENT. Office Suites Available In Various Sizes Directly in Front of The Welland Hospital. Property Zoning Allows for Several Service Use based offices including Medical along with Health Related Retail and Day Care Facilities etc. This Building Is Offering Units Ranging From 600 Sf. - 1,600 Sf. Great Tenant Mix In Place Currently With General Practitioners, Specialists And A Pharmacy. Gas And Water Are Included In Additional Rent Of $10.00 (id:60626)
Exp Realty
206 - 3475 Rebecca Street
Oakville, Ontario
Professional Office Space in Prime Oakville Location Flexible Terms AvailableDiscover Unit 206 at 3475 Rebecca Street a stylish, fully furnished business lounge ideal for professionals, consultants, and creators. This turnkey workspace is perfect for meetings, pop-up offices, content creation, or remote work. Located in a premium commercial condo complex with excellent highway access and free onsite parking.Key Features:Modern, professionally designed and furnished spaceFlexible leasing options: Daily, Weekly, or MonthlyHigh-speed WiFi, lounge seating, kitchenette with coffee stationBright interior with ample natural light and contemporary finishesIdeal for client meetings, small team sessions, or creative useA smart solution for those seeking a high-quality, short-term office in a prime Oakville location no long-term commitment required. (id:60626)
Royal LePage Real Estate Services Ltd.
165 Plymouth Road Unit# P
Welland, Ontario
1 FREE MONTH RENT. Office Suites Available In Various Sizes Directly in Front of The Welland Hospital. Property Zoning Allows for Several Service Use based offices including Medical along with Health Related Retail and Day Care Facilities etc. This Building Is Offering Units Ranging From 600 Sf. - 1,600 Sf. Great Tenant Mix In Place Currently With General Practitioners, Specialists And A Pharmacy. Gas And Water Are Included In Additional Rent Of $10.00 (id:60626)
Exp Realty

