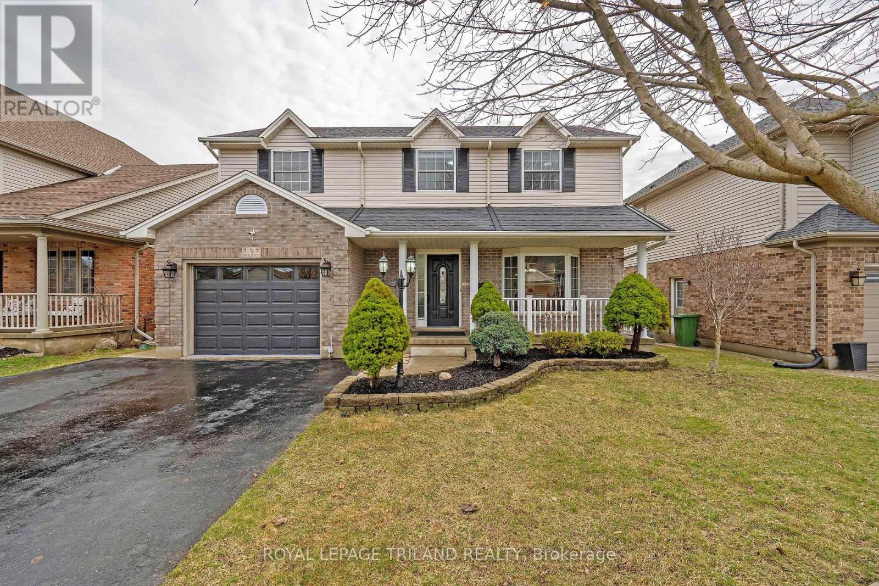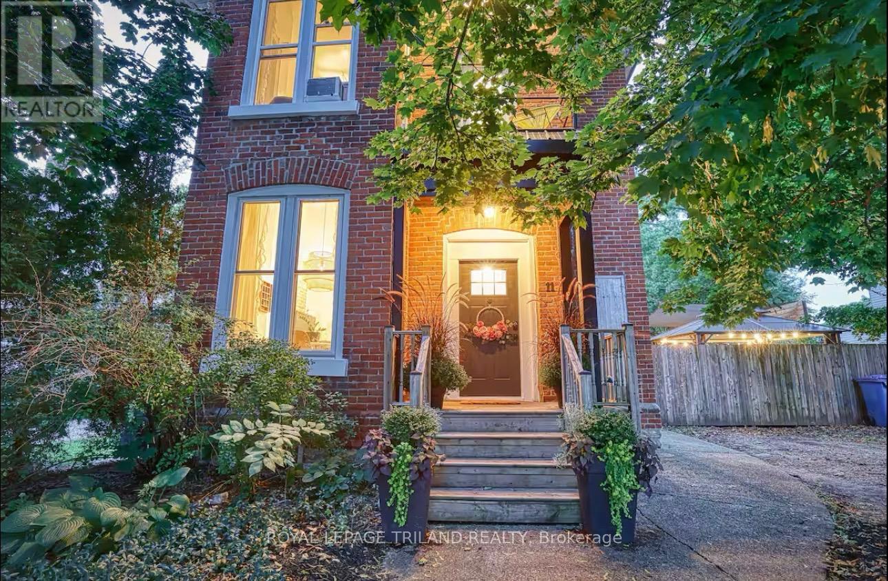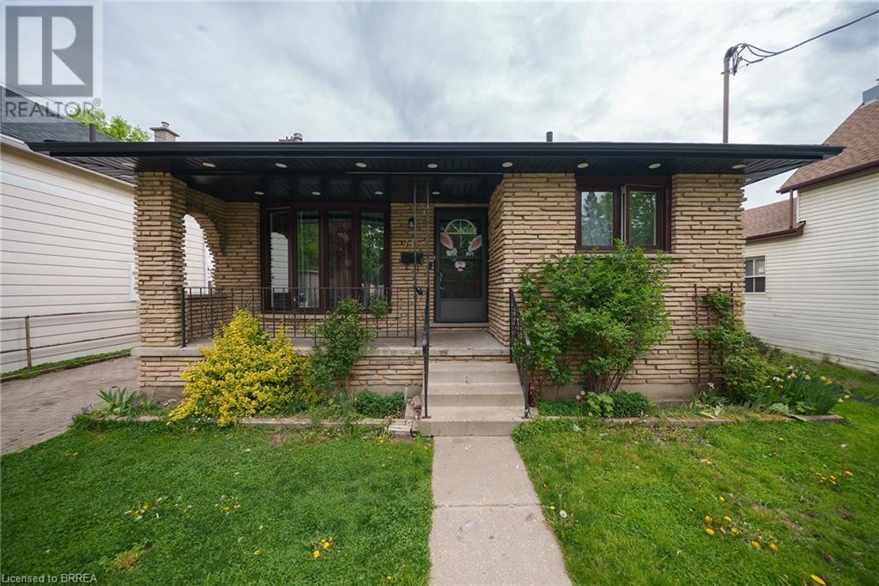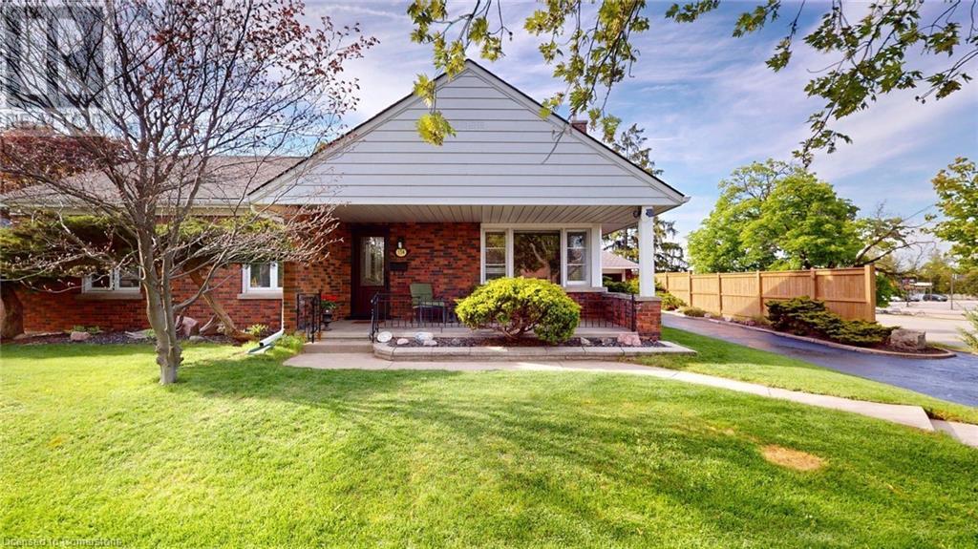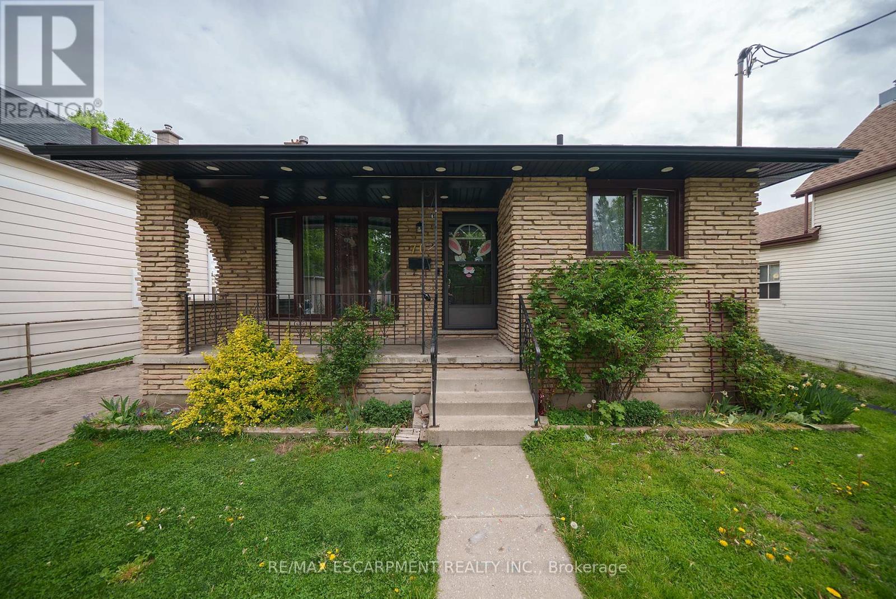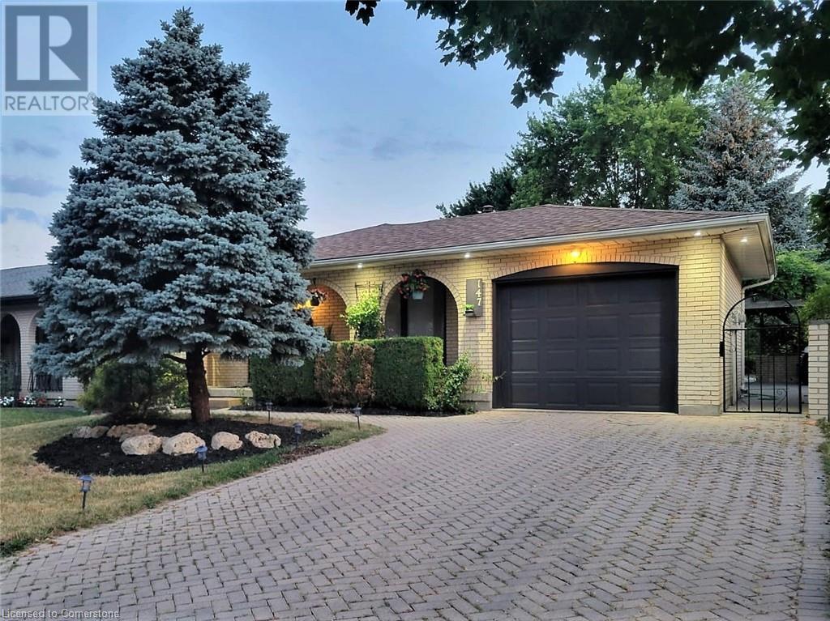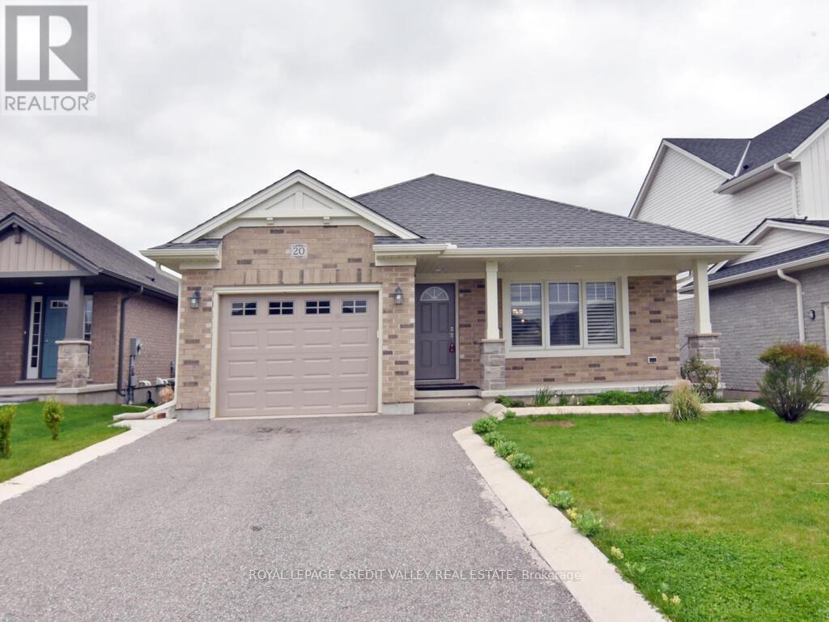245 Bower Hill Road
Woodstock, Ontario
This 3-bedroom ranch sits on a half-acre lot along highly desirable Bower Hill Road, offering a rare blend of country living with city convenience. It is set back from the road and surrounded by mature trees, including a striking tulip tree in the front yard. The home features a sunlit living and dining area ideal for entertaining, and an updated eat-in kitchen with a peninsula perfect for baking with the kids or tackling homework. A cozy rear family room with patio doors overlooks the private, fenced backyard with a large deck and hot tub, making it a great space to relax, let the kids play, or give pets room to roam. The main level also includes three bedrooms and a full bath. The finished basement offers a massive family room, an office, second full bath, laundry area, and oversized storage room. Basement has a walk-up entrance that adds in-law potential. Additional highlights include a durable steel roof, vinyl windows, reverse osmosis water system, attached garage, and a fully fenced yard rounding out a home thats move-in ready and made for comfortable living. (id:60626)
3 Warbler Heights
St. Thomas, Ontario
This beautiful 2 Storey home has a large ravine lot with above ground pool located in one of the most sought after areas in St.Thomas... Lake Margaret Estates. This home features 4 generous sized bedrooms & 2 bathrooms on the upper level including the primary bedroom with 4pc ensuite & walk-in closet. The main level offers plenty of natural light streaming through the bright kitchen, dining room with sliding doors to deck, and the living room with large bay window and hardwood floors. You will also find a laundry/mudroom conveniently located just inside the attached garage. The lower level is fully finished with kitchenette, 4pc bath, & rec room with gas fireplace. Make your way out back and you will find a two-tier deck wrapped around the pool perfect for those hot summer days. The property is located only a few short steps from beautiful Lake Margaret where you can spend your summer fishing, kayaking, paddle boarding, or head to Pinafore Park to enjoy play equipment & splash pad, some gorgeous picturesque trails to explore, and courts to play a match of tennis or pickleball! Updates Include: numerous LED Light fixtures 2025, Flooring 2025 (stairs to 2nd level, 2nd floor hallway, primary bedroom, bedroom, & bathroom). 3 Bathroom Vanities 2025, Hardwood Flooring 2021, Pool pump (2019) Roof (2016). Welcome Home! (id:60626)
41 Garden Avenue Unit# 1
Brantford, Ontario
Welcome to the effortless charm of one-floor living in this exquisite executive-style condo at 41 Garden Avenue, Unit #1. Nestled on a desirable corner lot, this stunning home features 4 bedrooms and 3 bathrooms, all with the added benefit of no rear neighbors and superior access to the 403 highway—ideal for commuters, downsizers, professionals, or small families. As you step inside, a bright and inviting foyer welcomes you, leading to the first bedroom, perfect for children, guests, a home office, or whatever suits your needs. The open-concept kitchen, dining, and family room boasts beautiful crown molding and a seamless layout, making entertaining friends and family a delightful experience. The kitchen is a a culinary delight, featuring a generous island, a sleek tile backsplash, and modern stainless steel appliances that enhance both functionality and style. The family room, adorned with rich hardwood floors, offers sliding doors that open to a raised back deck, overlooking a maintenance-free backyard equipped with a micro-watering irrigation system to keep your outdoor oasis lush and vibrant all year round. The main-level primary bedroom epitomizes convenience and luxury, complete with his and her closets and a sumptuous ensuite featuring a spacious shower and an elegant vanity. The fully finished lower level adds even more appeal to this remarkable property, showcasing a large recreation room complete with a wet bar, an additional bedroom, and a conveniently located 4-piece washroom. Other notable features include a new furnace and A/C unit installed in 2017, an HRV system for optimal air quality, and a brand new washer for your laundry needs. Conveniently situated close to schools, parks, medical facilities, and shopping, this property offers the perfect blend of comfort and convenience. Don’t miss your chance to own this beautiful condo—schedule a viewing today! (id:60626)
11 Maple Street W
Aylmer, Ontario
This could be the answer your mulit-generational family has been looking for! Accomodate everyone and elevate your standard of living with this Century Charmer. This stunning Aylmer property blends historic charm with contemporary style, offering three versatile living spaces perfect for families, guests, or Airbnb hosting. Main Home: Soaring 10-ft ceilings, exposed brick walls, and a bright living room featuring an original staircase. The eat-in kitchen boasts quartz countertops and a hidden pantry. Upstairs, the primary suite is a cozy retreat, while a childrens room with a rock climbing wall opens to a private tree-covered balcony. Granny Suite: Self-contained with a private entrance, kitchenette, two bedrooms, and a full bath perfect for extended family or rental income. Loft Studio/Airbnb: A stylish open-concept space with a kitchenette, modern bath, bunkie, and outdoor fire pit area ideal for creatives or extra income. Outdoor Perks: Hot tub with privacy wall, lighted gazebo, and a backyard built for entertaining. Perfect Location: 25 minutes to Port Stanley & Burwell Beaches, 30 mins to London (id:60626)
70 Oak Street
Brantford, Ontario
Welcome to 70 Oak Street in the sought-after Old West Brant neighbourhood! This beautifully updated all-brick back split is freshly painted, has updated flooring and modern upgrades throughout. It offers 1,802 square feet of above-grade living space, 5+2 bedrooms, and 2 full bathrooms, making it ideal for large or multigenerational families. The updated main floor features new flooring and recessed lighting throughout the spacious living room, kitchen, and formal dining room. The second floor includes a 4-piece bathroom and 3 spacious bedrooms, while just a few steps down from the main floor onto a lower level are 2 more bedrooms and a den, providing a total of 5 bedrooms and a versatile office space above grade. This above-grade lower level includes a 3-piece bathroom, stairs leading to the finished basement and a backdoor that opens to the side courtyard and the detached 3-car garage. The newly finished basement features 2 bedrooms and a kitchenette, ready to accommodate the needs of a multigenerational household or serve as a separate living area. The basement is complete with a utility room and cold room. Outside, the property boasts a massive driveway that can accommodate parking for 6 vehicles, along with a 24' x 40' detached three-car garage and shop equipped with its own dedicated electrical panel, ideal for car enthusiasts, hobbyists, or additional storage and workspace needs. Located near parks, trails, and all essential amenities. This exceptional property combines space, functionality, and location—an ideal fit for growing or multigenerational families. Schedule your viewing today and see why 70 Oak Street is the perfect place to call home. (id:60626)
115 Green Street
Woodstock, New Brunswick
Step into one of the finest family homes, located in the heart of Woodstock. Restored & upgraded, but yet the historical character has been preserved. Offering room for a business, studio, mancave, whatever your heart desires, all on a double lot landscaped with fruit trees, gardens, chicken coop/shed, patio & fenced yard. Inside boasts the WOW factor and drips with elegance. New kitchen featuring Quartz countertops, walk in pantry, all new appliances, porcelain farm & sink breakfast bar. The family room & informal dining area have been opened up to create a gathering place for all. The formal dining room and living room have been restored showing the new coffered ceilings put back to their glory days. A new full main floor bath with shower is a surprise and the front entry is impressive with the grand staircase up. Level 2 offers the Primary bedroom with a sitting room, (or could be a 2nd bedroom), newly wire & plumbed W/D outlets if desired, another full bathroom plus 2 more bedrooms. Level 3 is a hidden gem with 3 more bedrooms while the basement level offers a new family room, office and storage. Check out the video tour. (id:60626)
134 Queensway Drive
Brantford, Ontario
Discover a unique opportunity to own a piece of Henderson Survey This charming bungalow is the first ever built on the street and boasts the largest lot on the street measuring an impressive 140 x 75 feet with 3 plus one bedrooms one newly renovated bathroom and kitchen. the home offers oversized closets with sensor lighting in all. includes brand new air conditioner unit and central vac Outside you will find a built in swimming pool . This property is centrally located to restaurants schools shopping and easy access to 403 (id:60626)
70 Oak Street
Brantford, Ontario
Welcome home to 70 Oak Street in the Old West Brant neighbourhood in Brantford! This all-brick back split is freshly painted, has updated flooring and modern upgrades throughout. It offers 1,802 square feet of above-grade living space, 5+2 bedrooms, and 2 full bathrooms, making it ideal for large or multigenerational families. The updated main floor showcases new flooring and recessed lighting throughout the spacious living room, kitchen, and formal dining room. The second floor includes a 4-piece bathroom and 3 spacious bedrooms, while just a few steps down from the main floor onto a lower level are 2 more bedrooms and a den, providing a total of 5 bedrooms and a versatile office space above grade. This above-grade lower level includes a 3-piece bathroom, stairs leading to the finished basement and a backdoor that opens to the side courtyard and the detached 3-car garage. The newly finished basement features 2 bedrooms and a kitchenette, ready to accommodate the needs of a multigenerational household or serve as a separate living area. The basement is complete with a utility room and cold room. Outside, the property boasts a massive driveway that can accommodate parking for 6 vehicles, along with a 24' x 40' detached three-car garage and shop equipped with its own dedicated electrical panel, ideal for car enthusiasts, hobbyists, or additional storage and workspace needs. Located near parks, trails, and all essential amenities, this property offers both space and convenience. (id:60626)
248 Wilson Avenue
Tillsonburg, Ontario
Welcome home to 248 Wilson Avenue. This well -appointed home is situated on a 42'X 131' lot and features many quality upgrades throughout. The foyer leads you to the open concept main living area featuring a cathedral ceiling, upgraded kitchen cabinetry with a peninsula, tile backsplash, stainless steel appliances and plenty of natural light. The main level also highlights 3 bedrooms and 2 full bathrooms as well as main floor laundry. The fully finished lower level includes a large bedroom, 4 piece bathroom, oversized living area and storage space. The 1.5 car garage features an epoxy finished floor and has a gas heater to appeal to any hobbyist. This beautiful property is enhanced by a double wide concrete driveway, 13'X8' shed, stamped concrete patio and a covered rear deck. Don't miss your opportunity to make this your new home! (id:60626)
19 High Street
St. Thomas, Ontario
DECEPTIVELY SPACIOUS A MUST-SEE IN PERSON! This is equivalent to buying two homes for the price of one! Nestled in a welcoming, family-friendly neighborhood, this well-cared-for generational home is ideally located just minutes from the YMCA and both elementary and secondary schools. Thoughtfully updated throughout, it offers a flexible and expansive layout ideal for multi-generational living. The upper levels feature an open-concept kitchen and living area, complemented by a bright family room that overlooks the fully fenced backyard. Upstairs, you'll find three spacious bedrooms and a full main bathroom. The lower level provides even more versatility, with a second kitchen, a cozy living room, a two-piece bathroom, and a flexible den or craft room. The basement adds a beautifully updated bedroom, a laundry area, a recreation/storage room, and a separate entrance to the backyard and garage perfect for extended family or guests. With generous living space and endless potential, this home truly has something for everyone. Don't miss the opportunity to see it in person! (id:60626)
147 Muriel Crescent
London, Ontario
Welcome To this Lovely 4 Level Backsplit Featuring 3+1 Bedrooms And 3 Bathrooms, An Attached Garage With a 4 Car Driveway! House Has Been Fully Updated With New Floors, Appliances, fresh paint And Much More! Beautifully Landscaped Front And Backyard With A large Concrete Pad And Pergola - Great For Entertaining And Relaxing Throughout The year! Located Perfectly In A Peaceful street With easy Access to 401, Malls, Schools, Community Centres And More! Led Lights Throughout The House, Central Air Conditioning, High Efficiency Furnace, Top of the line Water Softener, Stainless Steel Samsung Kitchen Appliances, Samsung washer & Dryer, Central vacuum, Hot water heater is a Rental. (id:60626)
20 Fox Hollow Court
St. Thomas, Ontario
Welcome to 20 Fox Hollow Crt St.Thomas. This 2+1 Bungalow, Has 3 Full Bathrooms. Open Concept, California Shutters, Custom Made Window Dressings, Spacious Kitchen/ Pantry, and Stainless Appliances . The Open Concept Has Living/Dining Room Have a Fireplace, Big Windows and Lots of Natural Light. Walk out to a Beautiful Deck From the Kitchen, With Concrete Patio Below. Primary Bedroom has a Walk-in Closet and a 3 Pcs Ensuite, Main Floor Laundry Room, and an Entrance From the Garage. Basement is Finished with One Bedroom, a 4Pc Washroom, With a Second Room Potential. Port Stanley Beach 7 Minutes Away, Don't Miss Out! (id:60626)


