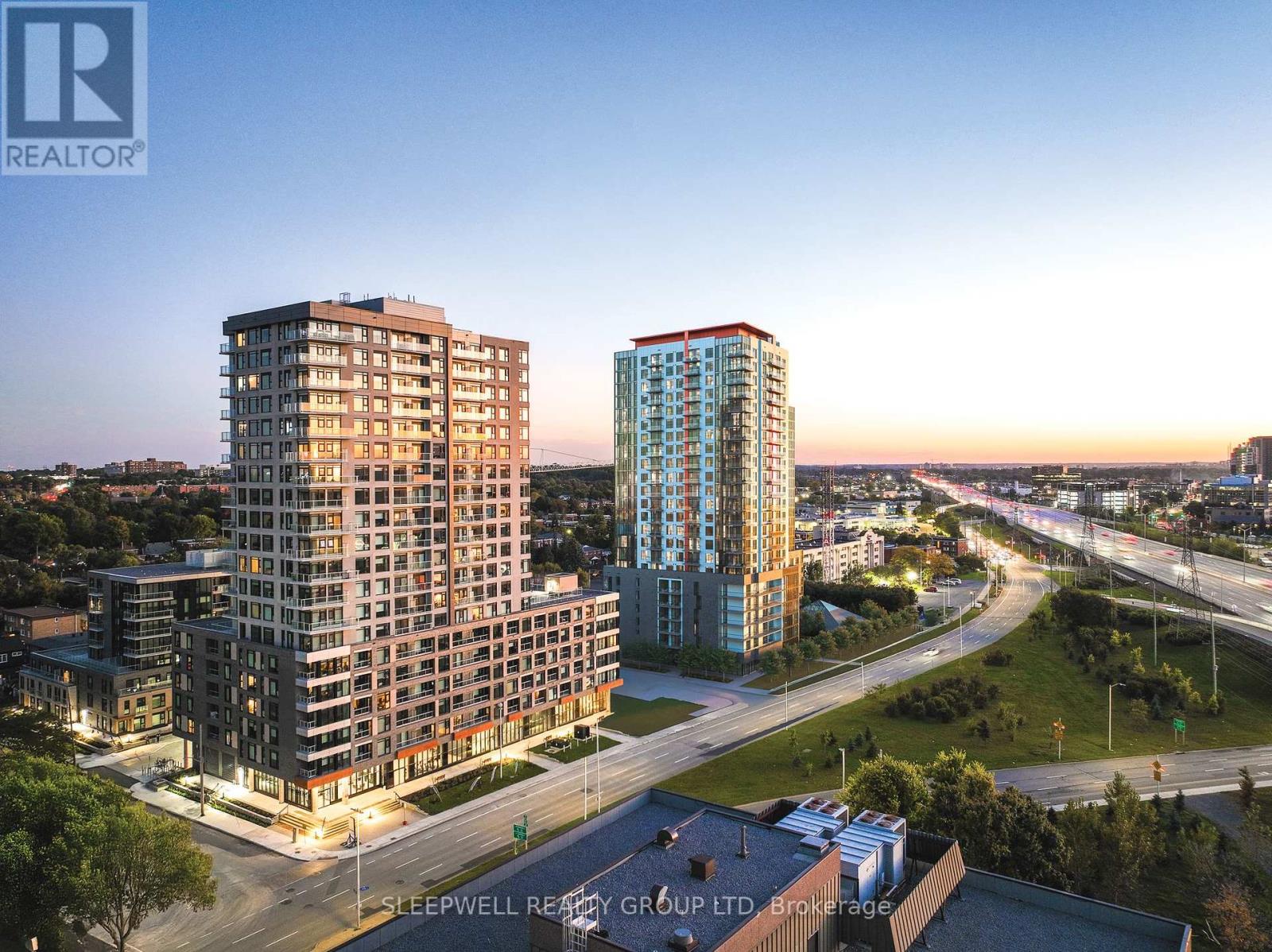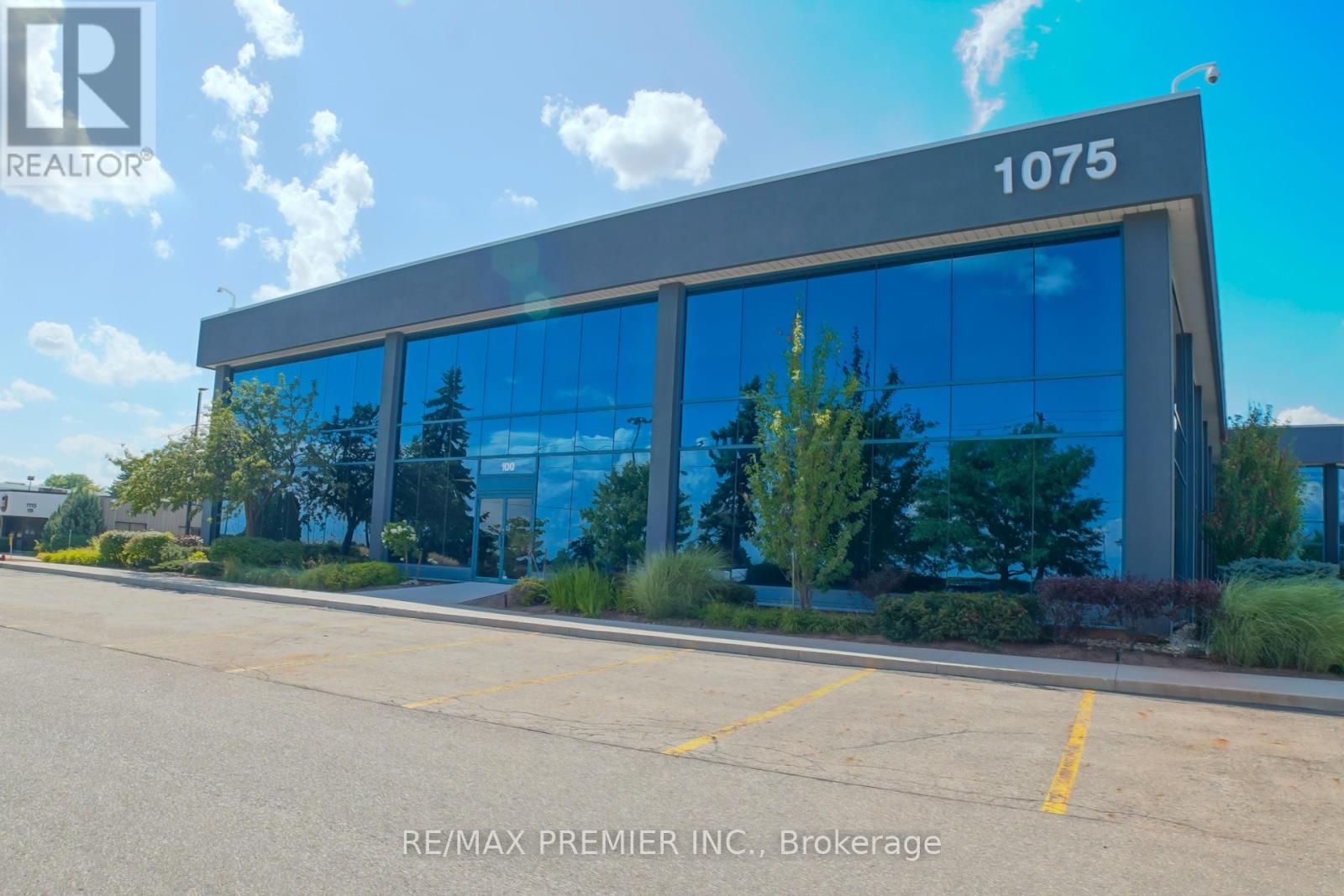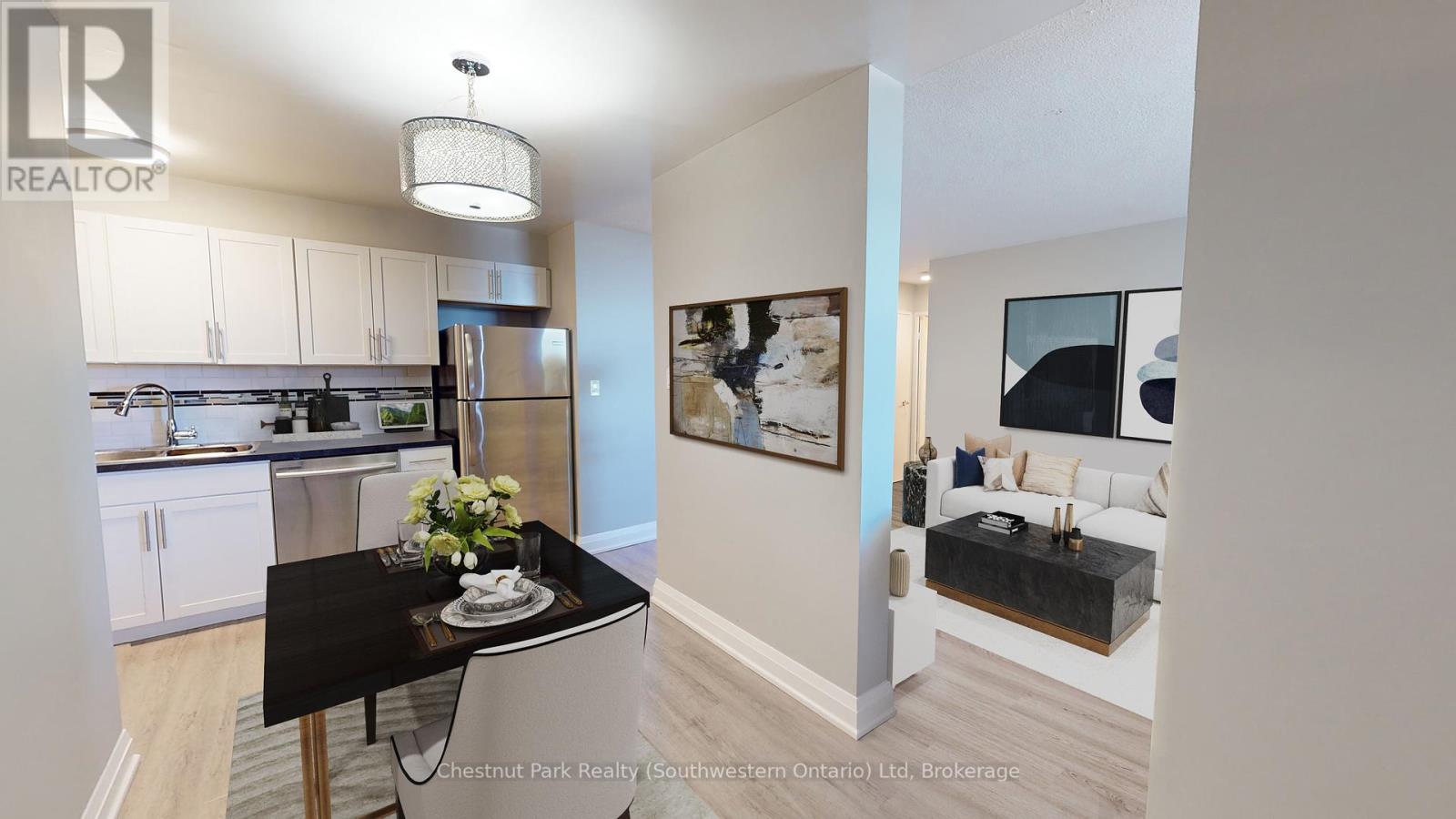48 Ainslie Street S
Cambridge, Ontario
Discover exceptional exposure and endless potential in this approximately 800 square foot commercial unit, located in one of Galt’s highest traffic areas. Featuring a large front window, this space offers excellent signage opportunities and floods the interior with natural light throughout the day. The open floor plan allows for maximum flexibility, making it ideal for a wide range of uses—whether you envision a professional office, boutique retail shop, legal or bookkeeping services, wellness clinic, or creative studio. Situated in the vibrant downtown core and surrounded by shops, restaurants, and professional services, this property boasts unmatched visibility and consistent walk-by traffic. The space can be leased as a full unit or divided into smaller sections to suit your business needs. Whether you're a growing enterprise looking to make a statement or an investor seeking strong tenant appeal, this highly adaptable space is ready to deliver. (id:60626)
RE/MAX Real Estate Centre Inc.
406 - 1366 Carling Avenue
Ottawa, Ontario
Available this September 2025! Elevate your living experience at the new phase 2 of The Talisman, 1366 Carling Ave. Immerse yourself in an elevated living experience with top-tier amenities, a dynamic community, and effortless access to everything you need. Enjoy peace and tranquility in our modern apartments. These breathtaking units are designed to impress, featuring sleek luxury vinyl flooring, a state-of-the-art modern kitchen, spacious bathroom with gleaming quartz countertops and deep tub, and an expansive open-concept layout. Indulge in premium on-site perks, including a high-end main-floor gym, heated underground parking and smart apartment technology for security and convenience. Apartment Features:- Water, gas, and AC included in rent. This is more than just a home; its a lifestyle upgrade. *Building is still under construction - Model suite available for viewings. Underground parking $225/month (id:60626)
Sleepwell Realty Group Ltd
130 Columbia Street Unit# B
Waterloo, Ontario
Modern 1-Bedroom 1-Bathroom Luxury Apartment Near University – Perfect for Students and Young Professionals! Just steps away from the university.520 sq ft – thoughtfully designed for comfort and convenience. Open-concept layout with modern finishes.Dedicated space for in-unit washer and dryer,Washer and dryer available for rent from third party . Reserved parking available for an additional fee. Special Offers:$1,000 discount when you sign a lease within 24 hours of your touring.Extra 5% off rent with set up authorize automatic rent payments.Special summer pricing – take advantage of our seasonal deals! Schedule your tour today and secure your new home before the summer rush! (id:60626)
Solid State Realty Inc.
178 Thorne Avenue
Saint John, New Brunswick
Thorne Avenue is known to be one of the busiest high traffic road in all of Saint John surrounding area which is exactly what you need for your business. Welcome to 178 Thorne Ave,up for grab is a 1215 square ft location with handicap access and your own private deck.Inside you will find a professionaly well maintained space with tons of natural light,a spacious washroom,and a huge inventory /stock room with access to a door and another deck for access and bringing supplies in and out without interuption.Ideal location for someone looking to relocate to a highly exposed spot or looking to start a new turnkey operation. Now available to lease FOR AUGUST 1st,2025. Call today to inquire on this spectacular opportunity in a superb location. (id:60626)
Royal LePage Atlantic
100-25 - 1075 North Service Road
Oakville, Ontario
Fully furnished executive office suites available. 1075 North Service Road offers a park-like setting and is surrounded by greenbelt. Professional board room, meeting rooms, and kitchen. Daily office cleaning. Get a prestigious office address with a receptionist in an ideal location in Oakville. Nearby amenities include restaurants, hotels, shopping centers and financial institutions. Direct access from QEW highway. Lots of free parking for you and your clients. **EXTRAS** Fully furnished prime office space. High-speed internet. Reception service for client greeting and mail handling. Door signage. Executive boardroom and meeting rooms. 24/7 secured access. Rent includes TMI and all utilities. (id:60626)
RE/MAX Premier Inc.
211 - 14 1/2 King Street E
Oshawa, Ontario
Fantastic 646 sqft 1 bedroom with 1 bath flat. Our newly designed suites sit within the heart of downtown oshawa. Private, secure & perfectly located, we offer luxury and the highest of standards to our tenants. Fourteen 1/2 suites are exclusive & beautifully designed. On your doorstep you will find an excellent range of shops, cafes, bars and restaurants. Conveniently placed close to all of Oshawa's highlights and historic attractions such as the Robert Mclaughlin Gallery, McLaughlin Public Library, Parkwood National Historical Site and the Tribute Communities Centre. **EXTRAS** All appliances included, open concept design, nothing comparable in the Durham Region. One parking space provided. Photos are of model suite. (id:60626)
RE/MAX Jazz Inc.
Garden Suite 2868 Mclaren Court
Coquitlam, British Columbia
Rare on market in the prestige neighbourhood of Scott Creek, Coquitlam! Come home to this bright, spacious 2-bed 1-bath garden suite of a gorgeous single house! Full kitchen with dishwasher, ensuite washer/dryer and ample cabinets. Large dining room, spacious family room, bedrooms, large windows. Situated on a quiet tree-lined cul-de-sac in peaceful family oriented mature neighbourhood. Convenient location, minutes drive to Coquitlam Centre Mall, high ranking secondary and elementary schools, golf clubs, major stores, shops, restaurants and cafe nearby. (id:60626)
Sincere Real Estate Services
Basement - 715 Mountview Place
Newmarket, Ontario
Discover comfort and convenience in this bright walk-out basement unit, featuring 2 spacious bedrooms, a modern kitchen and living area, and a private entrance for added privacy. Large windows bring in plenty of natural light, making the space feel warm and inviting. Includes 1 parking spot in the driveway and shared laundry for your convenience. Located in a quiet neighborhood close to transit, schools, shopping, and other amenities. Ideal for small families, professionals, or students. Available for immediate. Tenant Is Responsible For 1/3 Utilities. Tenants Do Not Have Use Of The Garage. (id:60626)
RE/MAX Hallmark Maxx & Afi Group Realty
130 Columbia Street Unit# F3r
Waterloo, Ontario
Modern 1-Bedroom 1-Bathroom Luxury Apartment Near University – Perfect for Students and Young Professionals! Just steps away from the university. 561 sq ft – thoughtfully designed for comfort and convenience. One of the room’s standout features is the left wall, which is a full floor-to-ceiling window offering uninterrupted views. Open-concept layout with modern finishes. The large private balcony offers a spacious outdoor area for relaxation or entertaining. Dedicated space for in-unit washer and dryer,Washer and dryer available for rent from third party. Reserved parking available for an additional fee. Special Offers:$1,000 discount when you sign a lease within 24 hours of your touring. Extra 5% off rent with set up authorize automatic rent payments. Special summer pricing – take advantage of our seasonal deals! Schedule your tour today and secure your new home before the summer rush! (id:60626)
Solid State Realty Inc.
593 Strasburg Road Unit# 102
Kitchener, Ontario
Welcome to 593 Strasburg Rd, Unit #102—an updated 2-bedroom, 1-bath corner unit offering 704 sq ft of stylish and comfortable living. This bright and spacious suite features modern vinyl plank flooring, large windows with coverings, individual thermostats, and central air conditioning for year-round comfort. The kitchen comes equipped with a fridge and stove, and the private balcony offers beautiful city and park views. Enjoy the convenience of thoughtful suite amenities and take advantage of limited-time incentives, including 1 month free rent, free parking for 12 months, and an additional $200 monthly rent credit for 12 months already applied to the price posted. Don’t miss this incredible opportunity to live in a beautifully updated home with exceptional value. (id:60626)
Keller Williams Innovation Realty
512 - 2 Quebec Street
Guelph, Ontario
ONE BEDROOM/ ONE BATHROOM DOWNTOWN GUELPH. Available for October 1st. Immaculately kept, 2 Quebec is an excellent option in downtown Guelph. Suites are bright, with big, glass balconies (recently redone). Every suite includes stainless steel, modern appliances and have been freshly painted. The building has undergone extensive updates, including the lobby, elevators and hallways (new carpet, painting and lighting).What's unique: living right downtown, residents have convenient access to City Hall, Go trains, restaurants, nightlife and shopping. The new Guelph Public Library will be situated right behind the building, offering a beautiful landmark with ample green space. Enjoy peace of mind with a rent-controlled building. Units are not owner-owned, eliminating concerns about sudden rent increases above the provincial guideline or owners moving back in for personal use. Heat & water included, Hydro is extra. Laundry is coin operated. *Photos are staged, and are from a vacant, similar unit* (id:60626)
Chestnut Park Realty (Southwestern Ontario) Ltd
102 - 593 Strasburg Road
Waterloo, Ontario
Welcome to 593 Strasburg Rd, Unit #102an updated 2-bedroom, 1-bath corner unit offering 704 sq ft of stylish and comfortable living. This bright and spacious suite features modern vinyl plank flooring, large windows with coverings, individual thermostats, and central air conditioning for year-round comfort. The kitchen comes equipped with a fridge and stove, and the private balcony offers beautiful city and park views. Enjoy the convenience of thoughtful suite amenities and take advantage of limited-time incentives, including 1 month free rent, free parking for 12 months, and an additional $200 monthly rent credit for 12 months already applied to the price posted. Dont miss this incredible opportunity to live in a beautifully updated home with exceptional value. (id:60626)
Keller Williams Innovation Realty
















