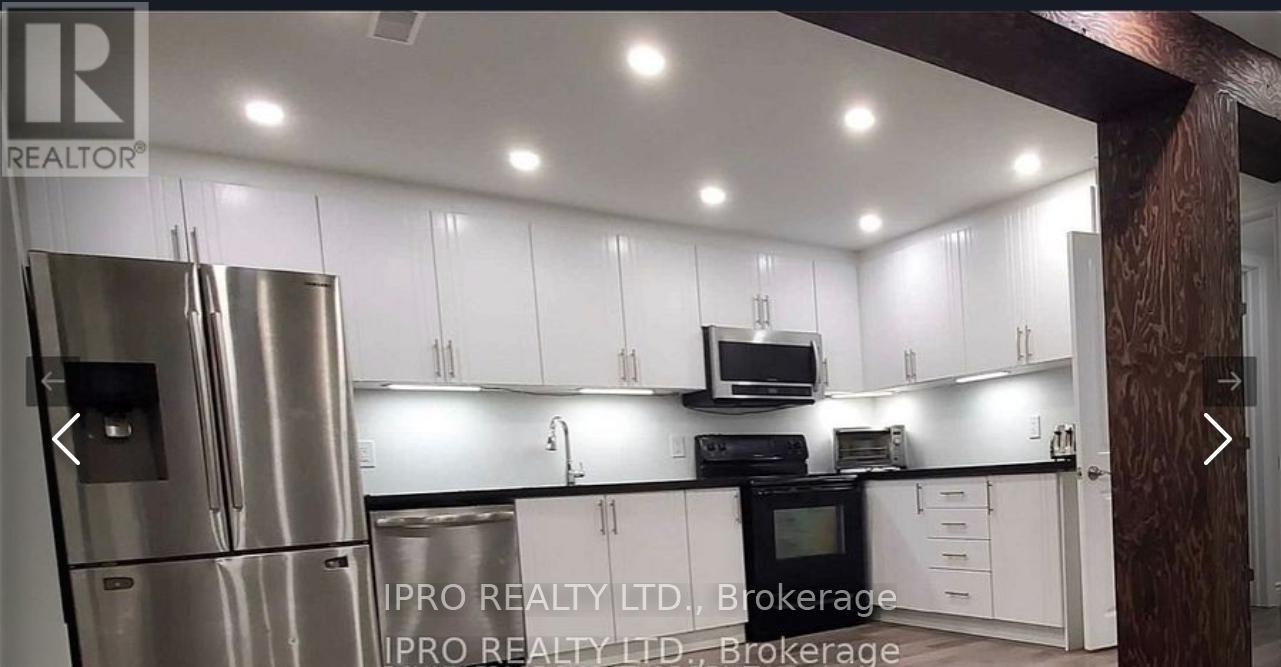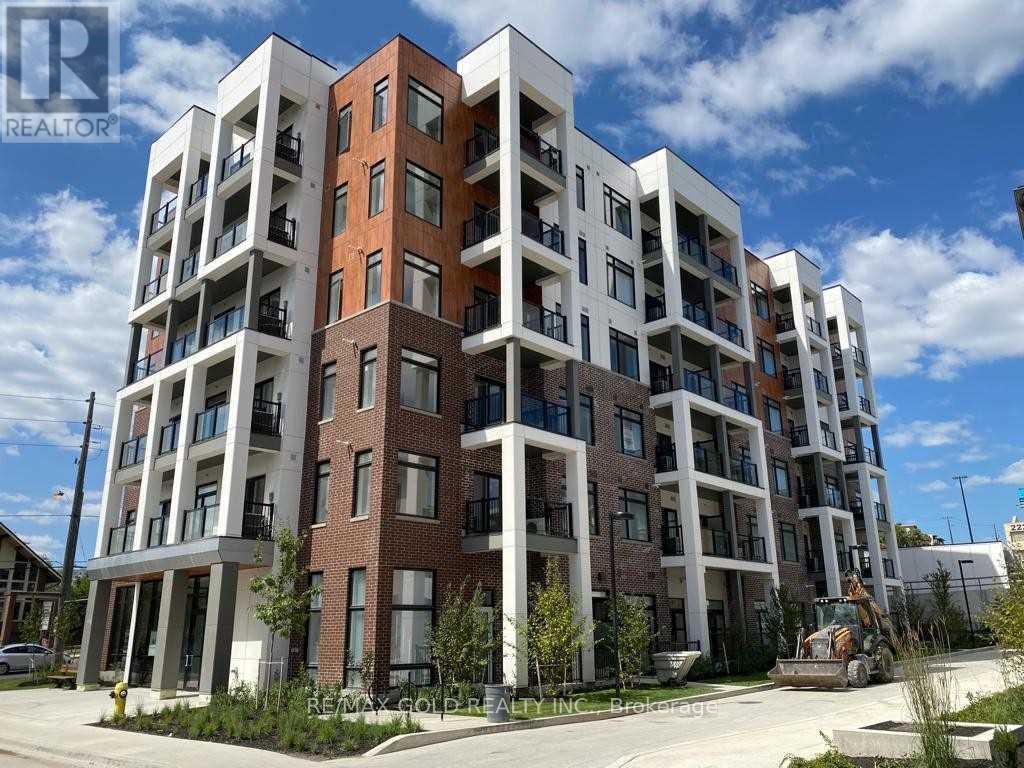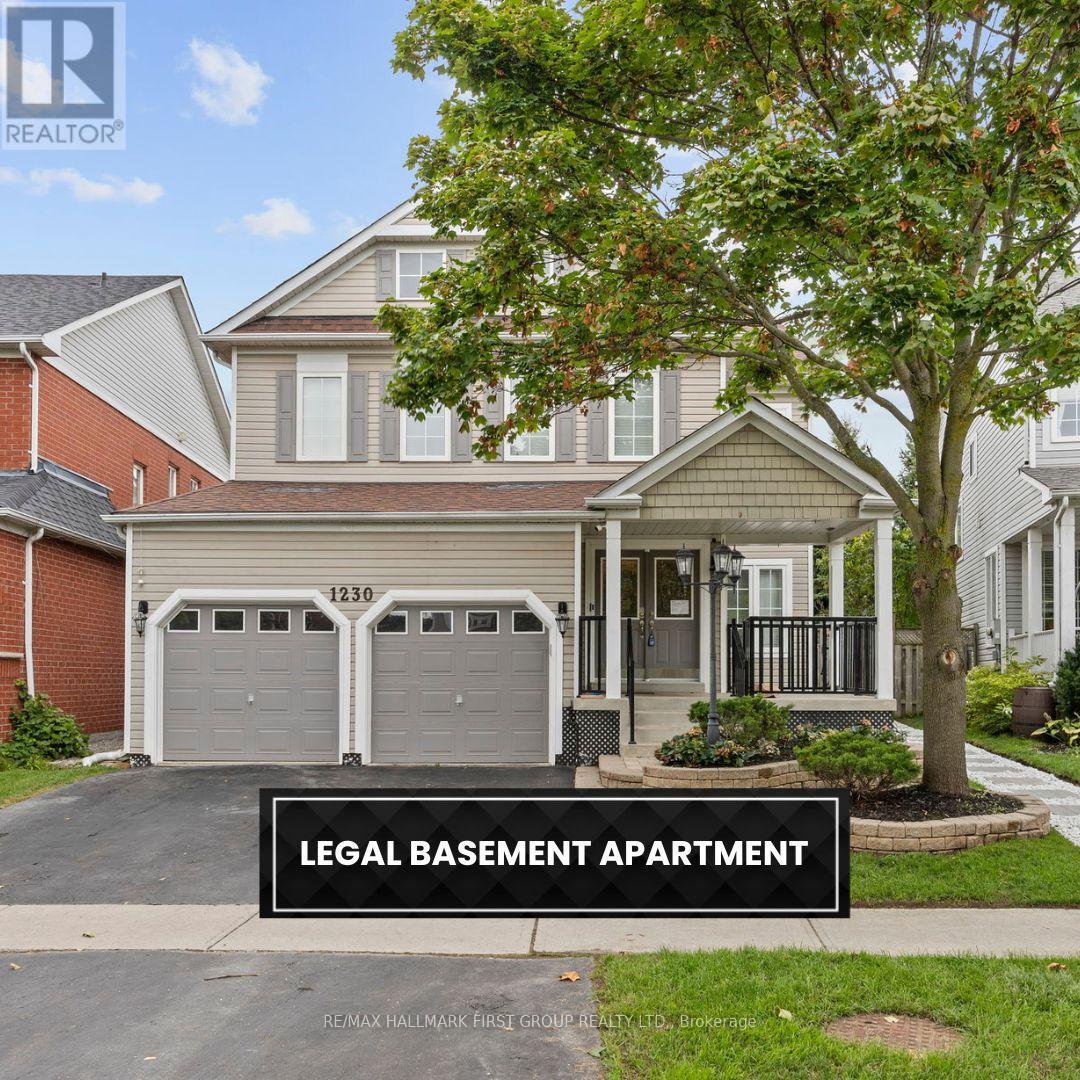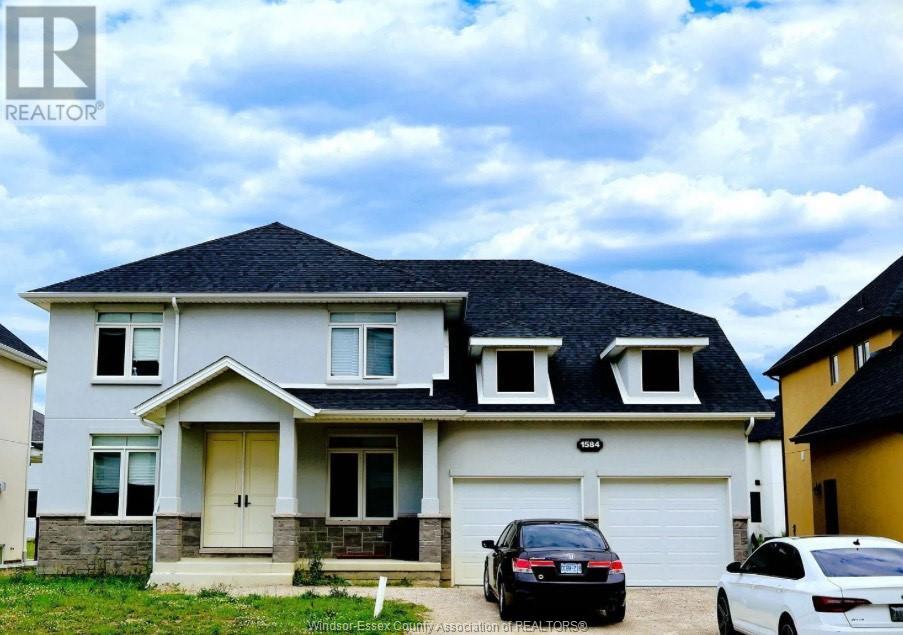608 - 181 Sterling Road
Toronto, Ontario
Stylish 1 Bedroom at 181 Sterling Rd Urban Living in the Junction Triangle Discover modern living in one of Toronto's most dynamic and creative neighbourhoods. This thoughtfully designed 1-bedroom suite at 181 Sterling Rd offers an open-concept layout with clean lines, high ceilings, and floor-to-ceiling windows that fill the space with natural light. The kitchen features integrated appliances, quartz countertops, and sleek cabinetry, perfect for everyday convenience and entertaining alike.Enjoy access to premium amenities including a fully equipped fitness centre, co-working lounge,and a beautifully appointed rooftop terrace. Located just steps from the UP Express, GO Station,TTC, and a thriving local scene of cafés, galleries, and shops, this location is ideal for professionals seeking both lifestyle and connectivity.Dont miss this opportunity to call one of Toronto's most creative and connected communities home. Building Amenities:Wellness Centre: A fully equipped fitness facility catering to various workout preferences.Yoga Studio: A dedicated space for yoga and meditation practices.Rooftop Terrace: An outdoor area providing panoramic views of the city skyline.In-Suite Laundry: Each unit includes its own laundry facilities for added convenience.Balconies: Private outdoor spaces attached to units, allowing residents to enjoy fresh air and views.Separate Heating Controls & Electricity Meters: Individualized systems for personal comfort andutilitymanagement.Storage Lockers: Additional storage options available for residents. (id:60626)
Royal LePage Signature Realty
10 Concord Place Unit# 416
Grimsby, Ontario
Welcome home to 10 Concord Place unit #416! Spacious 1 bedroom condo in Grimsby on the Lake! Welcome to this bright and modern condo located in the sought-after Grimsby-on-the-Lake Community. This stunning unit boasts 9 foot ceilings, floor to ceiling windows, a walk-in closet, stainless steel appliances and is completely carpet free for a sleek, clean look. Just seconds from Casablanca exit and within walking distance to the vibrant new Lakeside downtown, this location offers both convenience and lifestyle. Enjoy top-tier building amenities including a fitness center, party room, bike storage, a rooftop patio and a grand, welcoming lobby. Don't miss your opportunity to live in one of Grimsby's most desirable communities! (id:60626)
Royal LePage State Realty
Bsmt - 40 Monte Vista Trail
Brampton, Ontario
Located in a most sought after neighbourhood of East heart lake greenbelt/conservation area in Brampton , 2 bedrooms ,2 washrooms City approved/registered legal walkout basement apartment full of huge windows , bright and spacious space finished with modern finishes , with a living area .Overlooking to backyard and park .Close To Schools, Parks ,highways and All the Amenities And Much More! This Unit Has a private Separate entrance. (id:60626)
Ipro Realty Ltd.
85 - 9 Windermere Avenue
Toronto, Ontario
This 1 bedroom unit in highly sought after Windermere-By-The-Lake Townhomes is gorgeous and comes fully furnished. Located just steps from the Lake, High Park and the Queen St Streetcar. Tenants will get full access to all amenities, indoor pool, gym, party room, golf simulator and guest suites. Parking spaces are available to rent at additional cost if needed. This unit won't last long! (id:60626)
Sam Mcdadi Real Estate Inc.
302 - 160 Canon Jackson Drive
Toronto, Ontario
Amazing One Bed One Bath And 1 Bath On 3rd Floor In Daniels Keelesdale Primary Planned Community Phase 1 !! Stunning Open Concept Kitchen With Stainless Steel Appliances And High end Kitchen Cabinets!! Ensuite Laundry With A Stacked Washer And Dryer!! Mesmerizing View From The Balcony Of Daniels Keelesdale Community!! Walking Distance To Lrt And Transit !! Minutes Drive To Go Train Station, Hwy 401, Yorkdale Mall, Airport, Toronto Downtown, And Community Amenities!! Comes With One Underground Locker For Keeping Extra Stuff!! (id:60626)
RE/MAX Gold Realty Inc.
3101 - 36 Zorra Street
Toronto, Ontario
Experience opulence at 36 Zorra Condos on The Queensway. This Pristine residence embodies a fusion of cutting edge design, exquisite craftsmanship and unparalleled conenience. Indulge in this One Bedroom haven adorned with a Lavish $$$ worth of upgrades, boasint sublime finishes, an impeccable floor plan and a breathtaking wrap around balcony commanding panoramic city vistas. Seamless access to Transit, Highways, Elite Shopping, Fine Dining and Entertainment awaits at your Doorstep. Ravel in the Splendor of a meticulously crafted 36 Storey Edifice, offeirng over 9,500 sq.ft of lavish amenity space, including a State-of-the-Art Gym, Opulent Party Room, attentive Concierge Service, Outdoor Pool, Sumptuous Guest Suites, a direct shuttle bus to the subway station, a dedictated kids room, a pet wash facitlity, a chic recreational room, a sophisticated co-working space and an array of luxurious offierings. Welcome to a Lifestyle of unparalleled grandeur. (id:60626)
Ipro Realty Ltd.
24 Southbrook Crescent
Markham, Ontario
W/O Basement With Separate Entrance In Prestigious Cachet Community Backing On To Milton Fierheller Park With Stunning Views Of The Ponds. 2 Bedrooms + 1 Washroom, Living Room and Kitchen, Super Location! Walking to Supermarket and Shopping Plaza. Mins Driving to 404. (id:60626)
Real One Realty Inc.
(Bsmt) - 1230 Oakhill Avenue
Oshawa, Ontario
Welcome to this stunning, brand-new 2-bedroom basement apartment in the sought-after Taunton community. With an open-concept layout, gleaming laminate floors, and modern pot lights, this space feels bright and welcoming. The kitchen features brand-new stainless steel appliances, perfect for cooking enthusiasts. Spacious bedrooms provide comfort and tranquility. Located in a family-friendly neighborhood, close to parks, schools, and amenities, this home is ideal for AAA tenants. Move-in ready and waiting for you to make it your own! (id:60626)
RE/MAX Hallmark First Group Realty Ltd.
Basement - 49 Royal West Dr Drive
Brampton, Ontario
Welcome to 2 Bedroom NEW LEGAL BASEMENT APP Highly Demanding And Safe Credit Ridge Neighborhood. Separate Entrance, SEPRATE LAUNDRY Vinyl Flooring, 2 Big Size Bedrooms & 1 Washroom, Big Size Windows With Plenty Of Pot Lights Inside. large Living Room Combined With Dining. Beautiful Kitchen W/Quartz Countertops And Lots Of Kitchen Storage. S/S Appliances, . 1 Car parking. Steps To Public Schools, Walmart, Plaza, Banks, Food Crt W/Clinic, bus Stops. Ready To Be Occupied. (id:60626)
Save Max Supreme Real Estate Inc.
Lower - 131 Kenilworth Avenue
Toronto, Ontario
Welcome to your brand new apartment at The Beaches! This 2 bd rm 1 bath gem is located in the lower level of a triplex walking distance from the Beach. This comfortable 980 sq ft gem has a beautiful open concept combined living room, dining room and kitchen. The kitchen boasts brand new S/S appliances. Steps away from Queen St, near the beaches. The express bus to the Financial District is at your doorstep, whisking you away in just 10 minutes. There is free street parking (when available). (id:60626)
Right At Home Realty
Lower - 308 Glen Shields Avenue
Vaughan, Ontario
Magnificent fully-renovated 2 bedroom, 1 bathroom apartment available for lease in lower level of fabulous detached family home near Dufferin and Steeles beside Marita Payne Park. Spacious open-concept living area with charming decorative fireplace. New hardwood flooring throughout the unit. Bright kitchen sparkles with brand new stainless steel appliances (fridge, stove and over-the-range microwave), a new granite counter-top, gleaming tile back-splash, and plenty of kitchen cabinetry. Two large bedrooms, with large mirrored triple closet in primary. Heat, hydro and water, along with one parking space and shared laundry are included! Fantastic family-friendly convenient Concord neighbourhood with easy access to the 407, and with York Regional Transit bus stop in front of house. Close to Promenade mall, parks, schools, community centre, library, and so many neighbourhood eateries and services! (id:60626)
Keller Williams Advantage Realty
1584 Bowler Drive
Windsor, Ontario
2 Bedroom, 1 Bath Basement Suite for Rent for $2100– East Windsor available from May 1, 2025 Located in a quiet, family-friendly neighborhood in East Windsor, this modern 2 bedroom, 1 bathroom separate basement unit in a newly built (2022) home offers comfortable and private living with a separate entrance. In close Proximity to Windsor battery plant, Tecumseh mall, Walmart and new Costco location. Perfect for professionals and families looking for a quiet family friendly neighborhood. (id:60626)
Lc Platinum Realty Inc.
















