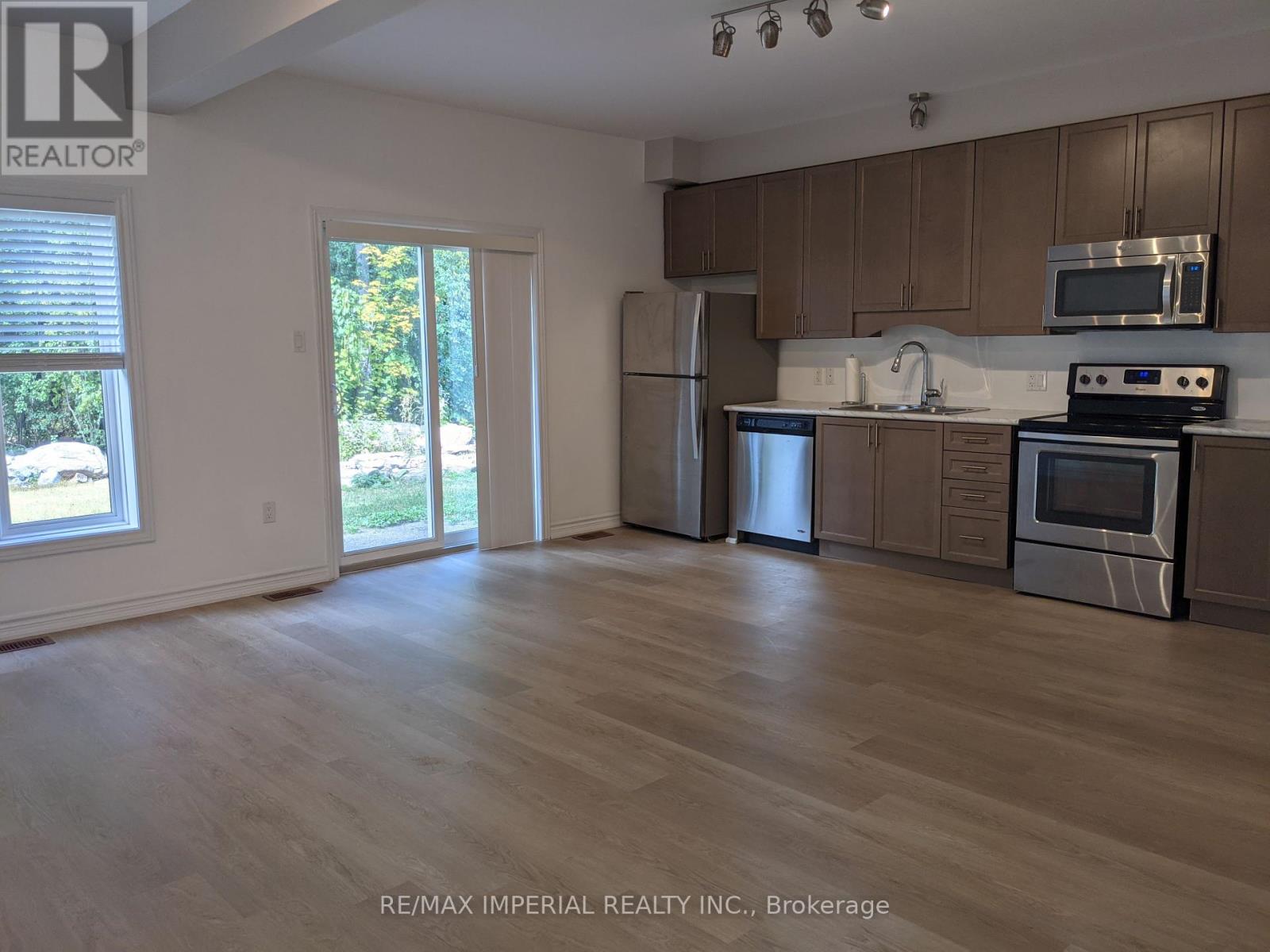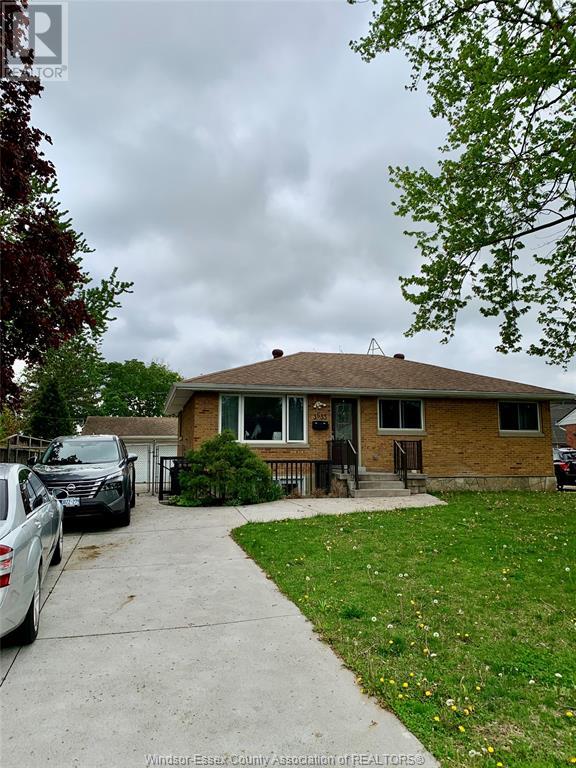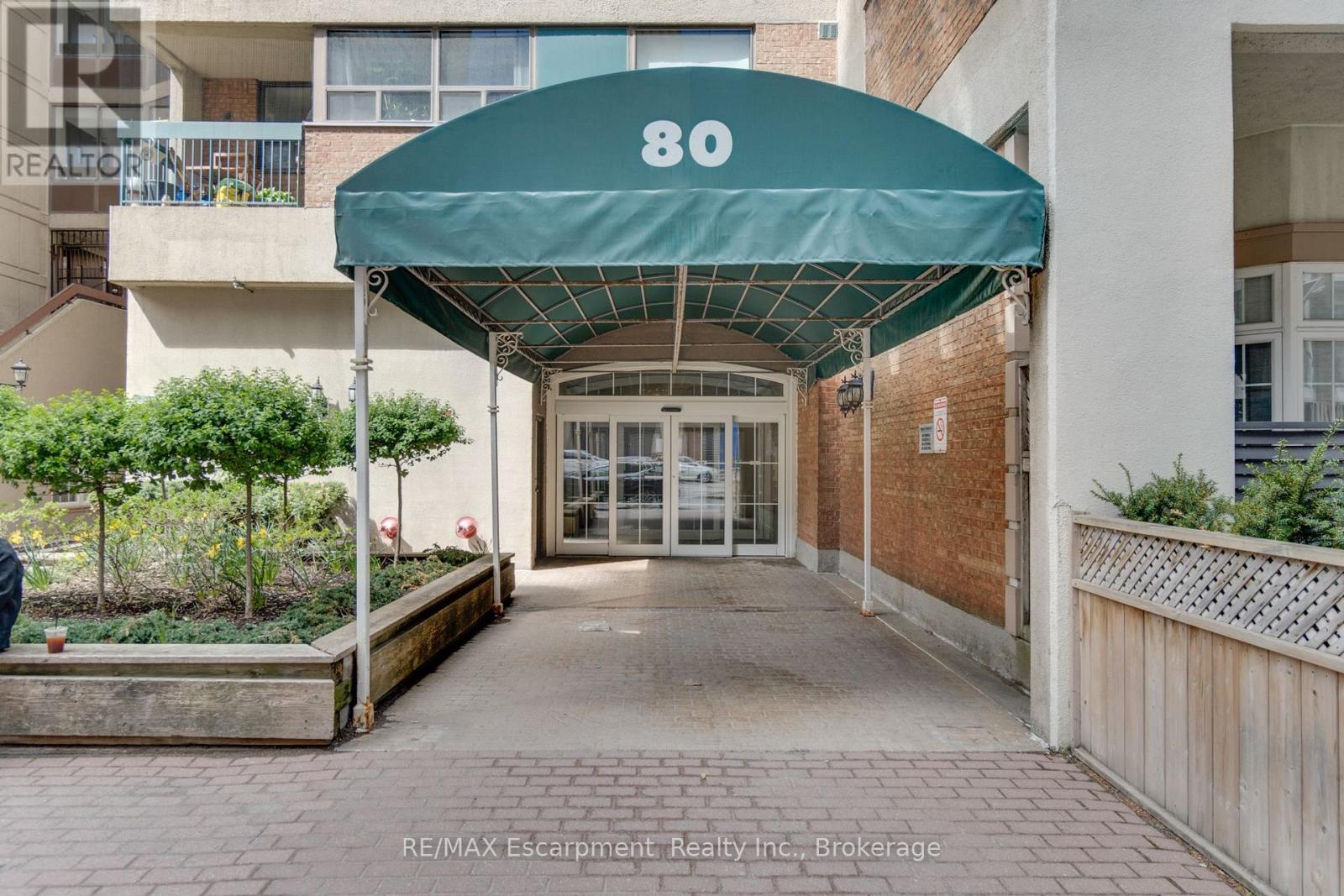103 - 33 Villiers Street
Toronto, Ontario
2 MONTHS FREE RENT! Approximately 800 Square Feet T.M.I and Utilities is the responsibility of the tenant. The space comprises 2 adjoining rooms, one setup as a post-production studio, and the other as an open concept office environment Located in the heart of the film/TV district, the newly renovated space is best suited for production studios/offices, creative, advertising, designers, distribution, marketing, programmers, animators, editors, writers etc. The space is located in a very convenient location, with direct access to Don Valley parkway north, and a couple blocks to the Gardiner Expressway West Onramp. Suites include:- Free company parking (including 2 reserved spaces).- Pre-wired for High Speed Fiber Internet- Board Room Facilities- Kitchenette- TTC Access-24/7 access- Independent Alarm System- Climate controlled. 2 Parking +visitors parking. Located with direct access to DVP N & Gardiner Expressway West on ramp. (id:60626)
RE/MAX Escarpment Realty Inc.
610 - 500 Dupont Street
Toronto, Ontario
Welcome to Oscar Residences, a boutique condominium in the vibrant Annex neighbourhood. This spacious 1+1 bedroom, 1 bath unit offers a functional and open layout, perfect for modern city living.The unit features floor-to-ceiling windows, allowing for plenty of natural light. The sleek kitchen is equipped with modern cabinetry, quartz countertops, a stylish backsplash, and built-in stainless steel appliances. The large den is a versatile space that can be used as a home office, guest area, or extra storage.Located at Bathurst & Dupont, you'll enjoy easy access to some of Toronto's best dining, shopping, and entertainment options. The area is well-connected with multiple TTC routes, and Dupont Subway Station is just a short walk away. It's also a quick commute to George Brown College and the University of Toronto, making this an ideal home for professionals and students alike. Tenants are responsible for all utilities and valid tenant insurance at all times. (id:60626)
Flynn Real Estate Inc.
402 - 215 Scotland Street
Centre Wellington, Ontario
Welcome to this beautifully maintained 2-bedroom, 2-bathroom condo located on the quiet side of a sought-after building in Fergus. Ideal for professionals or retirees, this bright and spacious unit offers peace, privacy, and a genuine connection to nature while being conveniently close to all amenities. This condo offers a spacious layout filled with abundant natural light and tranquil views of mature trees from every window. The well-equipped kitchen provides generous cabinet space, making cooking and storage effortless. Enjoy the convenience of two full bathrooms, including a private ensuite in the master bedroom, which also features direct access to an extra-long private balcony overlooking peaceful green space. Additional highlights include in-suite laundry, a common room for residents, elevator access, a dedicated storage locker, and a front entrance parking spot. Nestled near the Grand River, enjoy stunning views of nearby waterfalls and the old Mill. With a park and walking trails alongside the building, you're steps from nature yet minutes from everything you need: Downtown Fergus shopping & amp; dining; grocery stores, banks, and medical services. Riverside trails, fishing spots, and peaceful green space. This is a rare opportunity to live in a quiet, nature-surrounded building. Available immediately. Book your viewing today! (id:60626)
Keller Williams Home Group Realty
33 Villiers Street Unit# 103
Toronto, Ontario
2 MONTHS FREE RENT! Approximately 800 Square Feet T.M.I and Utilities is the responsibility of the tenant. The space comprises 2 adjoining rooms, one setup as a post-production studio, and the other as an cpen concept office environment Located in the heart of the film/TV district, the newly renovated space is best suited for production studios/offices, creative, advertising, designers, distribution, marketing, programmers, animators, editors, writers etc. The space is located in a very convenient location, with direct access to Don Valley parkway north, and a couple blocks to the Gardiner Expressway West Onramp. Suites include:- Free company parking (including 2 reserved spaces).- Pre-wired for High Speed Fiber Internet- Board Room Facilities- Kitchenette- TTC Access-24/7 access- Independent Alarm System- Climate controlled (id:60626)
RE/MAX Escarpment Realty Inc.
1507 - 103 The Queensway
Toronto, Ontario
Stylish Renovated One-Bedroom With Breathtaking Lake Views! Bright Open-Concept Layout Featuring 9' Ceilings, Floor-To-Ceiling Windows, And High-End Designer Vinyl Flooring Throughout. Sleek Kitchen With Stone Countertops And Stainless Steel Appliances. Includes Parking And Nearly All Utilities! Exceptional Building Amenities: Indoor And Outdoor Pools, Two Gyms, Sauna, Tennis Court, Party Room, Theatre, Guest Suites, 24-Hour Concierge, And Ample Visitor Parking. Unbeatable Location Just Steps To High Park, Sunnyside Beach, Bloor West Village, Bike Trails, Shopping, And Dining. TTC At Your Doorstep And Easy Access To Highways, Downtown, And Airports. Don't Miss This OneBook Your Showing Today! (id:60626)
RE/MAX Experts
Main Floor - 270 B Riverside Drive
Kawartha Lakes, Ontario
Bright and spacious main-floor apartment in a detached house, ideally located in the heart of Bobcaygeon, located on the same street as the beautiful Kawartha Lakes just steps away! Offers 2 bedrooms, 1 full bathroom, a huge and sun-filled living room, and a fully equipped kitchen with stainless steel appliances. Situated on a large lot with both indoor (garage) and outdoor parking spaces. Don't miss out on this fantastic property in a stunning lakeside community! (id:60626)
RE/MAX Imperial Realty Inc.
51 Sharpe Crescent
New Tecumseth, Ontario
Beautiful Brand New and Spacious Apartment with Separate Entrance through Garage. Very Clean with white Kitchen and Quartz Counter Tops. 2 Bedrooms and Large Storage, Large Master Bedroom. Large Windows. Must See.. Close to amenities. Tenant Pay 1/3 of utilities. (id:60626)
Homelife District Realty
1fl 2450 Garden Drive
Vancouver, British Columbia
*************************************** Please answer the following in your response: 1.What's your name? 2.How many people is this for? 3.What kind of work do you do? 4.When do you wish to start? 5.How long do you wish to stay? 6.What questions do you have for me? 7.Reason for moving? 8.When do you wish to view? ************************ Brand new studio and den. 2450 garden drive, vancouver. NO SMOKING STRATA. 1 quiet, well behaved pet may be considered. References, deposit, tenant insurance. quiet and clean only. 2 occupants maximum. 1 year lease minimum. no shoes inside. Included: strata fee, 1 parking. Excluded: electricity, internet, cable, phone, move in fee. $2100/mo. (id:60626)
Abc Realty
3633 Mckay Unit# Upper
Windsor, Ontario
Suitable for a empty nesters or a couple with up to one child. Minutes from St. Clair Collage, school, daycare -attractively brick ranch main lvl apartment offers open concept kitchen, living-dining, hardwood floors, newer windows, energy efficient gas furnace, c/air, tankless water heater, newer plumbing & wiring 2 bdms, 2 baths, including 5 appliances, 2.5 car garage with separate hydro box, huge parking and a sun deck. . Available immed. $2100+65% utility bill/ month. (id:60626)
RE/MAX Preferred Realty Ltd. - 585
820 - 80 Saint Patrick Street
Toronto, Ontario
Discover your downtown haven at 80 St. Patrick Street. Step into a bright, smartly laid-out suite that feels like home the moment you walk in. This partially rental comes with modern finishes throughout, a spacious private balcony, and a tastefully renovated kitchen. Large windows flood the space with natural light, so you'll always feel energized. All-inclusive living: Rent includes heat, hydro and water. Prime location Steps from OCAD University and the University of Toronto, Walking distance to major hospitals (Mount Sinai, Toronto General, SickKids, Princess Margaret) Queen West, Chinatown, the AGO and Grange Park at your doorstep. Cafés and transit right downstairs. This unit is Ideal for: Students seeking study-friendly spaces or working professionals craving convenience and community. Building perks: Outdoor pool & sauna, Fully equipped fitness centre, Billiards & party rooms, Secure bike storage. Move in and start living stress-free everything you need is here. Unit can come empty or partially furnished. (id:60626)
RE/MAX Escarpment Realty Inc.
1807 - 1080 Bay Street
Toronto, Ontario
Fully Furnished Studio Unit In A Luxury Condo Inside Of U of T Campus. Centrally Located Downtown! 9 Ft Ceilings, Wood Flooring, Large Balcony With Bright And Great View. The Tower Is Topped With 4,500 Sqft Amenities. Steps to Yonge & Bloor Subway Lines, Hospitals, Yorkville, Museum & All Other Essential Amenities. (id:60626)
Century 21 King's Quay Real Estate Inc.
217 - 102 Grovewood Common Circle
Oakville, Ontario
Luxury meets comfort and convenience in this most desirable, centrally located Mattamy Built Bower Condo in Oakville. With 557SqFt + 41 SqFt of balcony space this luxurious unit offers indoor and outdoor living at its best. Situated Right across from stairs features enhanced convenience. Located in the heart of Oakville this 1 Bedroom plus 1 Bathroom home features open concept living space, 9' ceilings, premium laminate flooring, neutral finishes and ample natural light. Kitchen with breakfast bar, stainless steel appliances and additional built-in-microwave. In close proximity to Hwy 403, 407 and GO transit, Oakville hospital, Place of Worship, Restaurants and shopping. Additional perks for families with kids with schools, community centre, parks and trails just steps away. Price includes 1 Parking and 1 Locker. This unit is Right across from stairs for enhanced ease. (id:60626)
RE/MAX Real Estate Centre Inc.
















