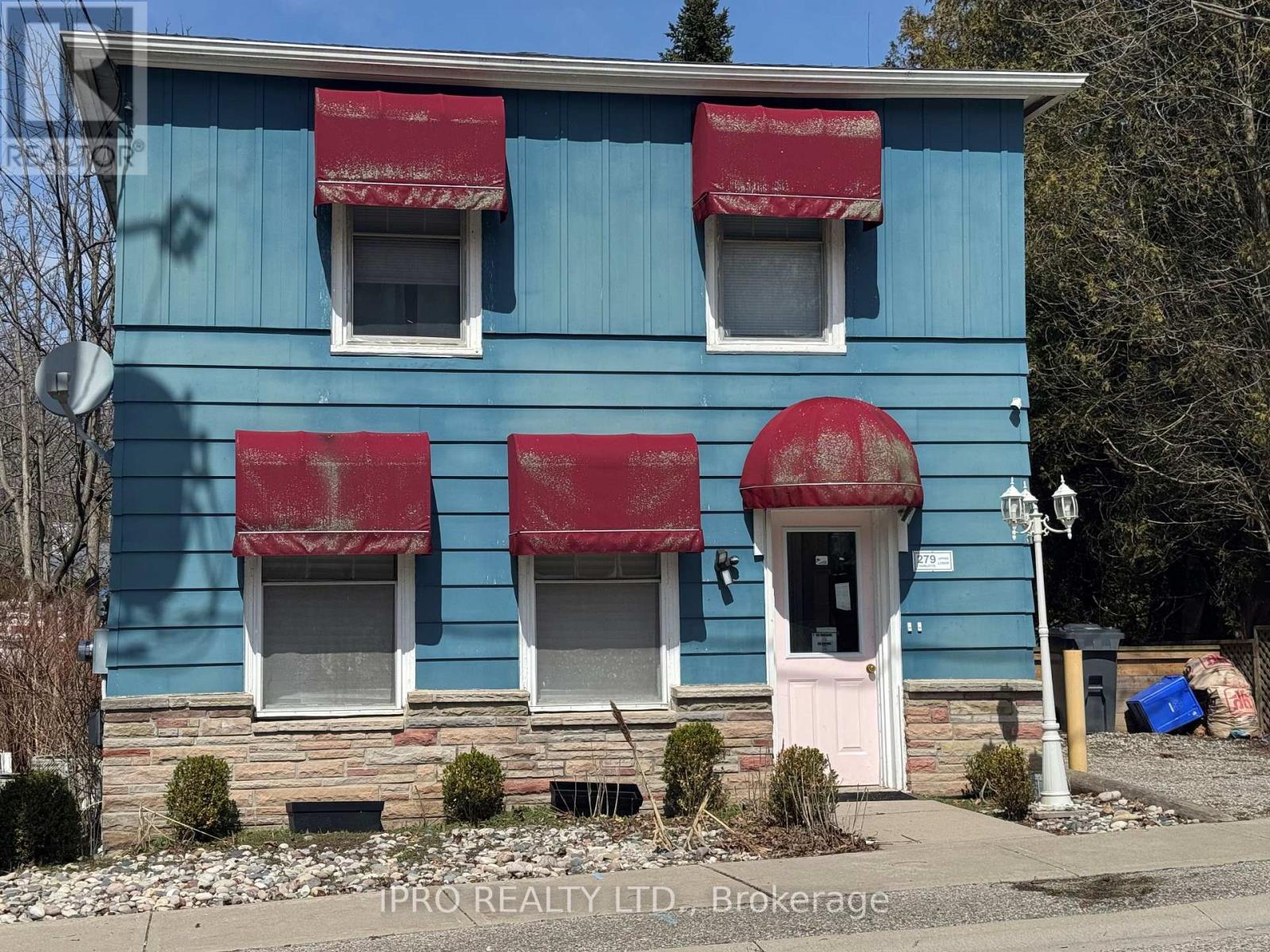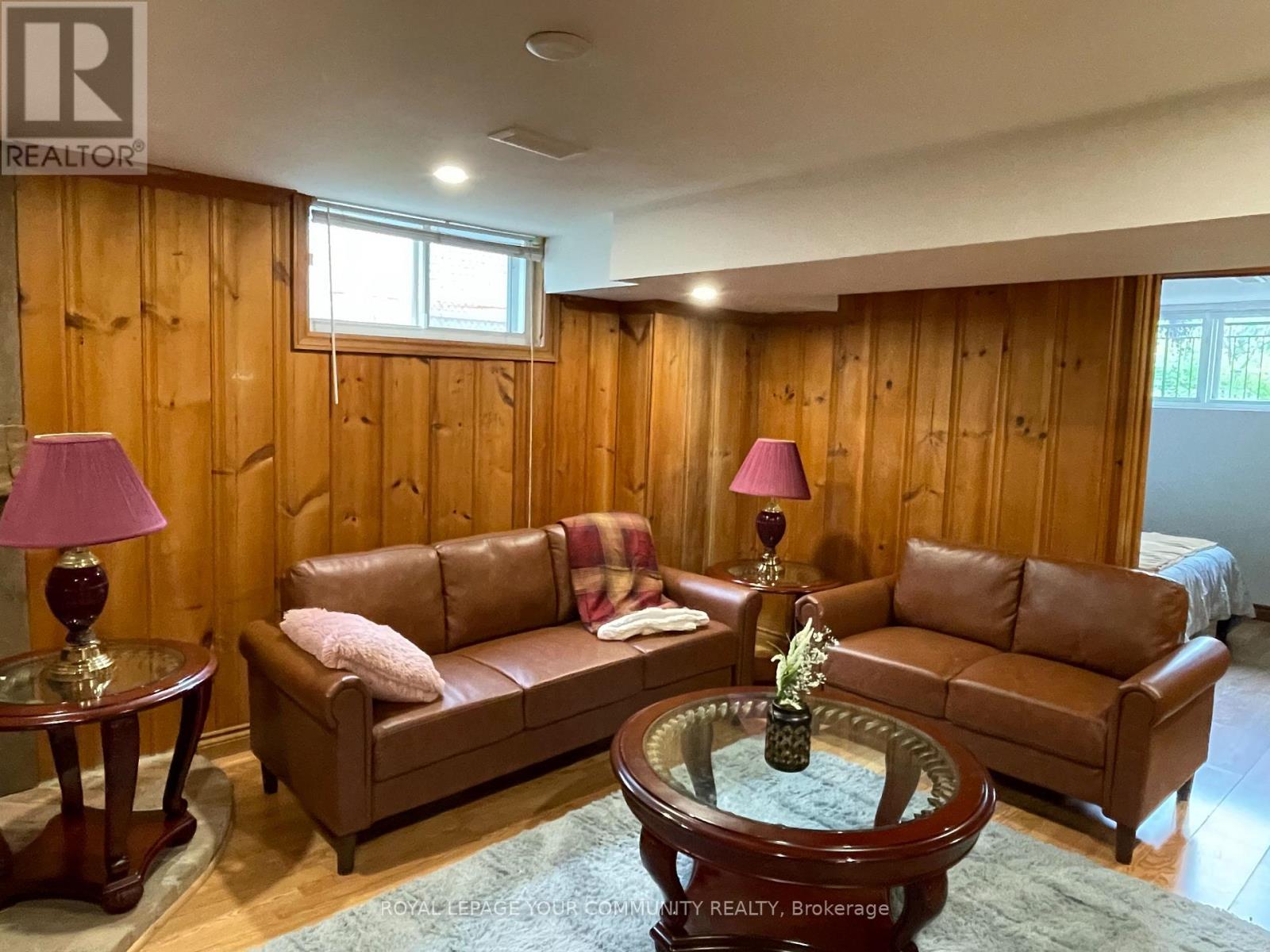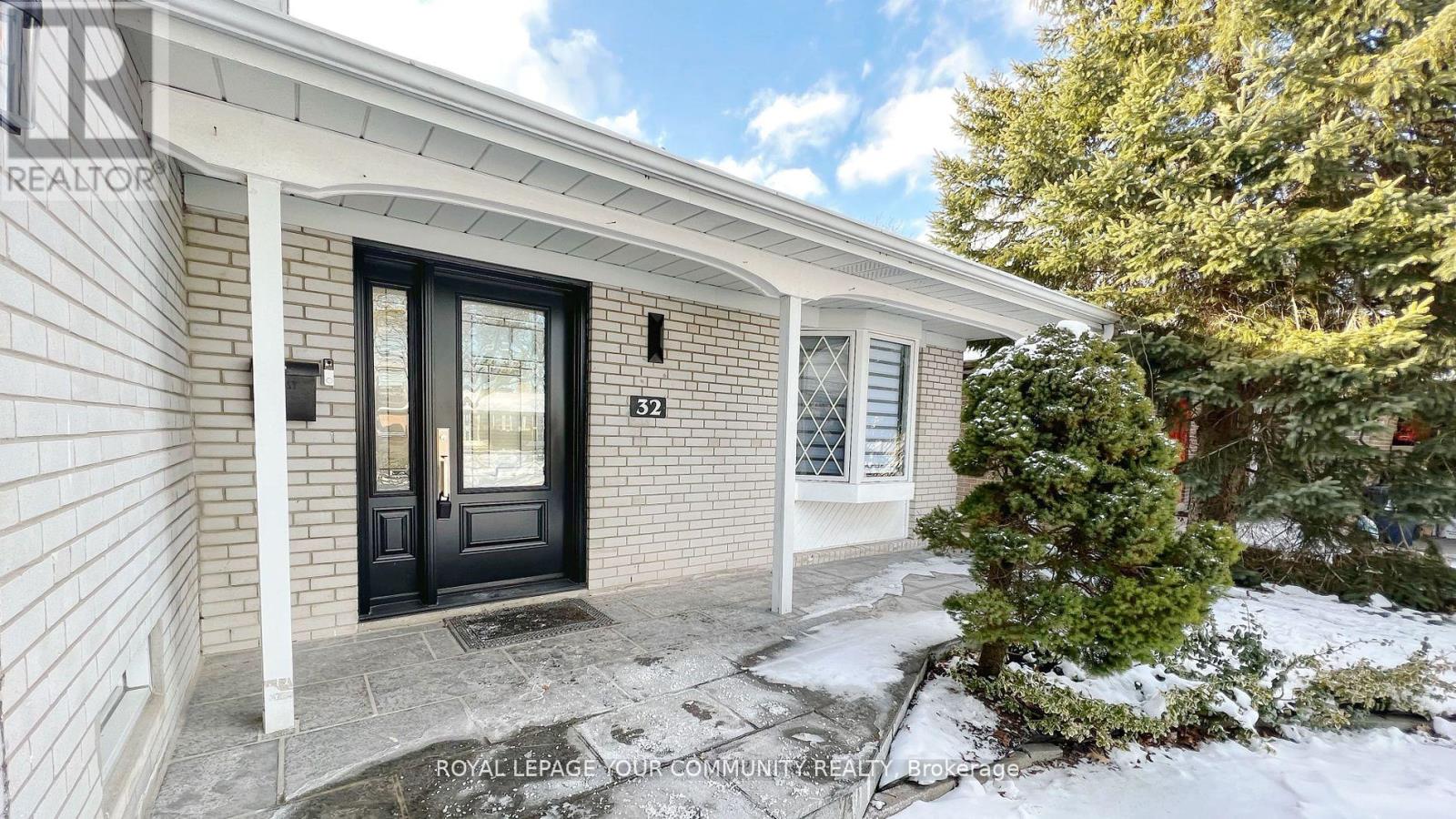638 - 73 Mccaul Street
Toronto, Ontario
Amazing Location Right Next To OCAD! An Ideal 1 Bedroom & 1 Bathroom Sweet Home With A Private Outdoor Balcony Space. Own Washer And Dryer In The Unit. Rare Find All Utilities Included In Rent, High Speed Internet, Cable TV, Hydro, Water, Heat, Central AC.Enjoy All Amenities In Toronto Core Close By! Universities, Art Centre, Fashion District, Financial District, King West Restaurants, Transit, Food Court, Shopping, Attractions, Parks, Community Center, Shop Queen Street West, Chinatown, Kensington Market & Art Gallery Of Ontario All Footsteps Away! (id:60626)
Sutton Group-Admiral Realty Inc.
Main - 279 Charlotte Street
Central Elgin, Ontario
Immediately Available for Lease - Fully Furnished Detached 2 Bedrooms on Main Floor, 1 Full Washroom and 2 Car Parking. Walk to the Beach or just enjoy the Large Private Lot with Lots of Parking located on a Quiet Street and close to all Conveniences and Restaurants. This Unit is Perfect to Live in Full Time or Cottage Time, Updates are numerous including the Flooring, Bathrooms and Kitchen. Village and Beach Town of Port Stanley. Walking Distance to Restaurants, Shops, Marina and Little Beach. (id:60626)
Ipro Realty Ltd.
1 - 71 Murrie Street
Toronto, Ontario
Welcome to 71 Murrie Street, where modern living meets lakeside charm. Be the first to live in this newly renovated 1-bedroom, 1-bathroom apartment which offers a bright, spacious layout. From the sleek, fully equipped kitchen to the carpet-free interiors, every detail has been designed for comfort and style. Enjoy the convenience of your private entrance and dedicated surface parking spot, making this home ideal for professionals, small families, or students. Located in the vibrant Mimico neighborhood, you'll find everything you need just steps away. Stroll along the scenic Mimico Waterfront Park or unwind at Humber Bay Park, where walking trails and stunning views of Lake Ontario await. Families will appreciate the nearby Second Street Junior Middle School and Lakeshore Collegiate Institute, while students will love the close proximity to Humber College Lakeshore Campus.Commuting is a breeze with easy access to TTC transit, the Gardiner Expressway, and Highway 427. Grocery stores, trendy cafes, and diverse dining options along Lake Shore Boulevard West are all nearby, making everyday errands simple and stress-free. Plus, with utilities included (heat, hydro, water, and parking) you can enjoy worry-free living in a beautiful space to call home. Experience lakeside living at its best in this charming apartment. Immediate occupancy available, don't miss out on this fantastic opportunity! (id:60626)
Real Broker Ontario Ltd.
352 Grandview Street S
Oshawa, Ontario
Discover refined living in this brand new, never-lived-in basement apartment that blends the comfort of home with the sleek sophistication of condo-style design. Ideal for working professionals, this spacious 3-bedroom, 1-bath suite is located in a newly renovated home and features premium finishes throughout, offering a bright, modern, and welcoming atmosphere.The open-concept layout is perfect for both relaxation and productivity, with ample room for a home office setup. The contemporary kitchen comes equipped with full-size appliances and elegant cabinetry, while the stylish bathroom is designed for comfort and ease. Enjoy the privacy of your own separate entrance and the added convenience of in-unit laundry. Parking for one vehicle is included, with an option for a secondideal for professionals who commute or entertain. Situated in a quiet, well-connected neighborhood just minutes from Highway 401, you'll enjoy quick access to the city, major employment hubs, and essential amenities.This is urban-style living in a residential settingideal for professionals who value quality, privacy, and accessibility (id:60626)
RE/MAX Metropolis Realty
Main - 200 Roxton Road
Toronto, Ontario
Wonderful Opportunity In The Highly Coveted Trinity Bellwoods Neighborhood. This Bright And Spacious 1 Bedroom Suite offers a unique blend of style, comfort and convenience, perfect for the discerning tenant seeking a vibrant city lifestyle. Featuring a large modern eat in kitchen & beautiful bathroom. Perfectly Located Close To Public Transit, Amazing Restaurants And Coffee Shops! Fred Hamilton & Trinity Bellwoods Park! Steps To Little Italy. Don't Miss Out On This Beautiful Suite And Amazing location! (id:60626)
Homelife Regional Realty Ltd.
4405 - 1080 Bay Street
Toronto, Ontario
Built By The Prestigious Pemberton Group. This Beautiful Studio Suite Has One Of The Best Views - Cn Tower, Harbourfront, City Skyline, And U Of T Campus. Featuring A Modern Design With 10Ft Ceiling. Hdwd Flooring. European Style Kitchen With B/I Miele Appliances. Walk Out To Amazing Sun Set View Balcony. Steps To Bloor St/Yorkville Shopping Boutiques. Hotel-Grade 4,500 Sqft Amenities Incl Rooftop Patio, Gym, Sauna, Visitor Parking & 24Hr Concierge. (id:60626)
Powerland Realty
Furnished Unit - 80 Trayborn Drive
Richmond Hill, Ontario
Furnished unit in the Heart of Richmond Hill, This is not a staged property, its a furnished home featuring. Located in the prestigious and family friendly Mill Pond neighborhood, this beautiful unit offers both short term and long term rental options. The listed price is for a long-term (one year) lease, with flexibility to negotiate for short term stays. Conveniently situated near Yonge Street, the home provides quick access to public transportation, banks, restaurants, grocery stores, and all essential amenities. Recently renovated, the house features fresh paint and Updated some stuffs (id:60626)
Royal LePage Your Community Realty
2105 - 188 Fairview Mall Drive
Toronto, Ontario
Bright, Spacious Studio Suite, Move-in Ready, Next To Fairview Mall, Easy Access To 401/404/DVP, Don Mills Rd. Sheppard Ave. At Your Door Steps, Close To Library, Restaurants, Shopping, Subway Station, Convenience to All, Will Save You Tons Of Time In Your Daily Routine, Easy Showing With Lock Box. (id:60626)
Culturelink Realty Inc.
87 Michelle Drive
Vaughan, Ontario
Discover this spacious and beautifully renovated 2-bedroom, 1.5-bathroom basement apartment located in the heart of prime East Woodbridge. Nestled in a highly sought-after, family-friendly neighborhood, this home offers the perfect blend of comfort, convenience, and style. Enjoy easy access to top-rated schools, parks, playgrounds, shopping centres, supermarkets, and an array of restaurants. You're just minutes away from Costco, Home Depot, and major highways including HWY 400 and 401making commuting and daily errands effortless. Public transit, entertainment, and everyday essentials are all within reach in this vibrant community. A must-see property to truly appreciate the quality and lifestyle it offers. (id:60626)
RE/MAX Hallmark Realty Ltd.
232 Butternut Ridge Trail
Aurora, Ontario
Looking for a quiet, comfortable place to call home? This spacious 1-bedroom basement apartment offers the perfect blend of convenience and serenity. Ideal for a single person or couple, it backs onto a peaceful natural setting, giving you a sense of privacy and calm. Inside, you'll find a bright and airy open-concept layout with a generous living and dining area, a kitchenette, and large windows that let in tons of natural light. The back deck is an added bonus perfect for sitting outside and enjoying the nature that surrounds you. Located in a friendly neighbourhood with easy access to all the amenities you need just minutes from shopping, restaurants, parks, and the Aurora GO station for a quick commute.Comfort, space, and convenience all in one come see if this could be your next home! (id:60626)
RE/MAX All-Stars Realty Inc.
Lower - 32 Castor Crescent
Toronto, Ontario
Beautiful Two-Bedroom Basement Apartment With 3-Piece Bathroom, Bright, Spacious, In An Excellent Location In Scarborough. Great School District, Close Distance To All Amenities, 1 Car Parking On The Driveway, Clean Unit With Private Laundry. Gas fireplace and an open-concept kitchen. Lots of storage space. Great for families and single professionals. (id:60626)
Royal LePage Your Community Realty
42 Ellis Avenue
Hamilton, Ontario
Introducing 42 Ellis ave. Located on a quiet side street across from the neighbourhood’s main Community Centre and Park, this all brick bungalow is the perfect home. Boasting impressive 9 ft ceiling, upgraded electrical, upgraded plumbing, upgraded HVAC, newer roof and recently poured backyard concrete pad sitting area,,,,,all the key upgrades are completed!! Bathroom includes rare vintage free standing deep soaker tub, Dining room could double as a sizeable 3RD Bedroom with minor rework. Separate entrance walkout basement creates substantial additional living space. This property is completed with spacious, enclosed, private backyard and cold room/ wine cellar. With a simple kitchen upgrade, this home quickly steps into an incredible living opportunity!! Call to view today!! (id:60626)
Michael St. Jean Realty Inc.
















