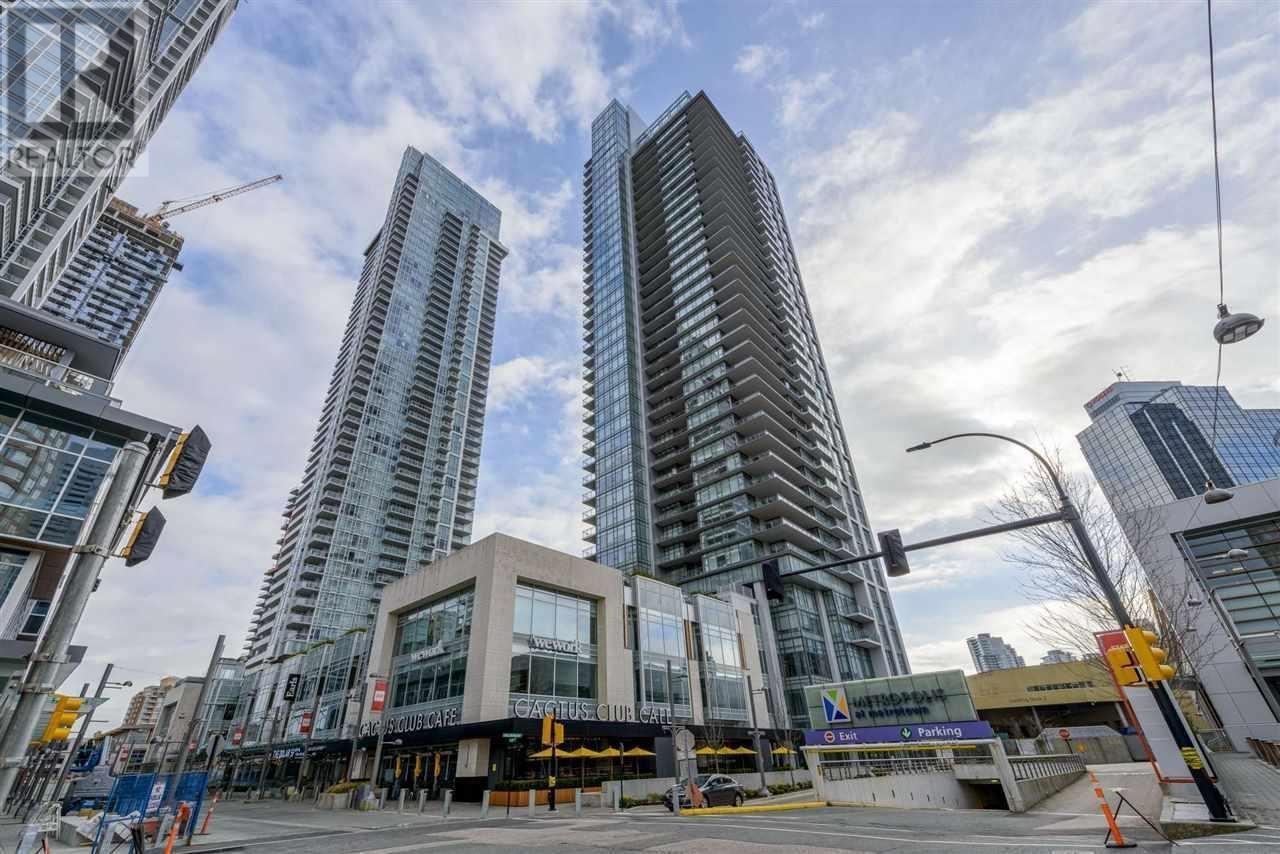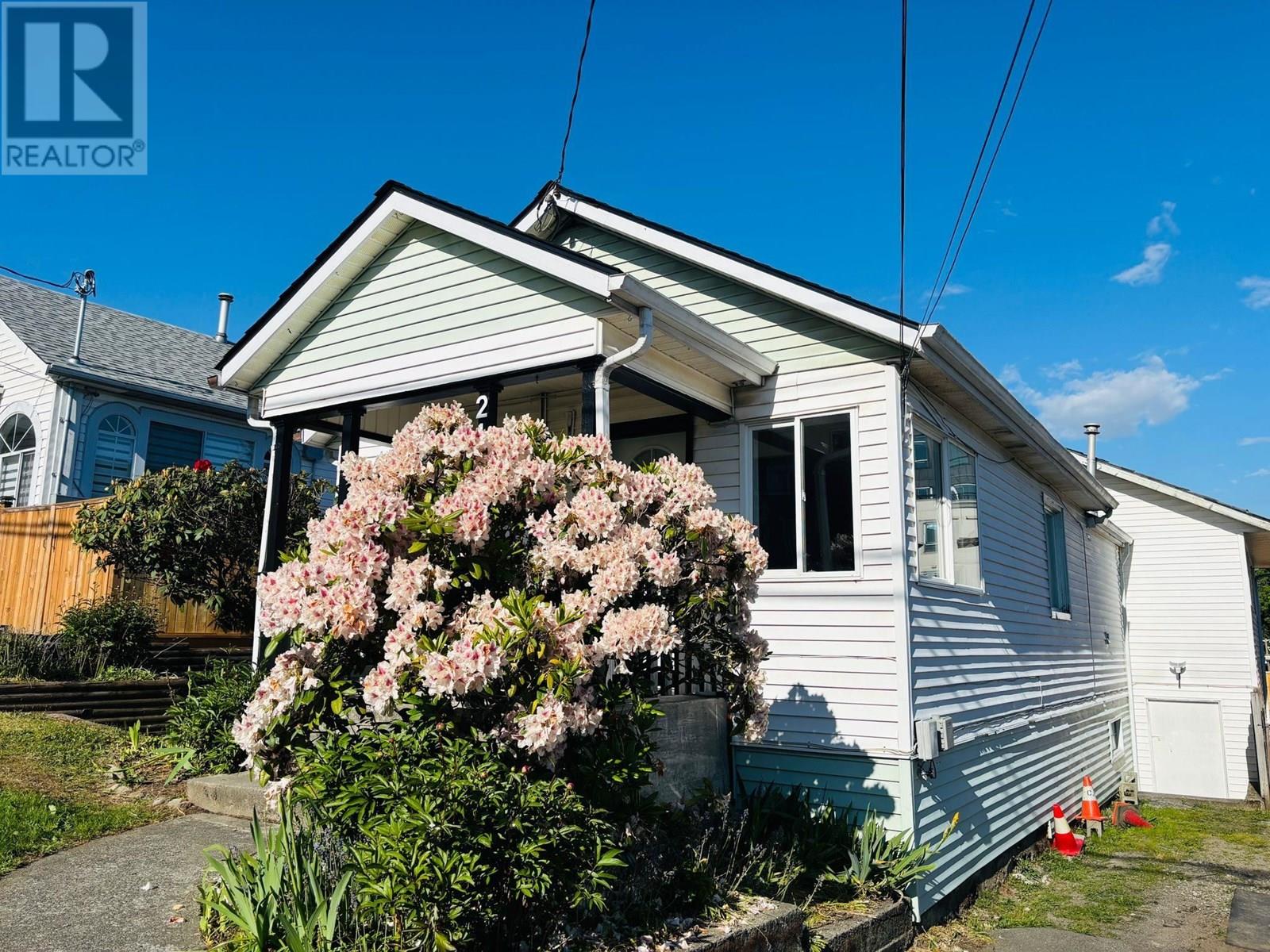2791 St Clair Avenue E
Toronto, Ontario
Bright And Spacious Well Cared For 2 Bedroom 1 Bathroom Main Floor Unit On St. Clair Ave E. Large Windows in the Living Room Let In LOTS Of Natural Light. Beautiful Hardwood Flooring Through Out The Home With Lots Of Storage. Upgraded Bathroom With Stylish Tiling and Bathtub/Shower. Family Friendly Location Across The Street From Sylvan Public Elementary School & Gordon A Brown Middle School, Close To Topham Park, And Restaurants. Driveway Parking, Exclusive Use Of Garage And TTC Bus Stop At The Door. Don't Delay And Book Your Showing Today (id:60626)
Forest Hill Real Estate Inc.
2nd Floor - 325 Oakwood Avenue
Toronto, Ontario
Luxury Two Bedroom Apartment Newly Renovated Located In Desirable Oakwood Village. This Apartment Feat New Engineered Hardwood Floors Throughout. New Modern Kitchen With Quartz Countertops, New Appliances. Two Bedrooms With Skylight. Ensuite Laundry, Large 5pc Bathroom, Too Many Features To Mention. Steps To TTC, St Clair W, Eglinton W, Mins To Eglinton LRT, Subway, Cafes, Shops, Bakery, Easy Access To Allen Expressway/401, Parks And All Amenities. Fridge, Stove, Washer & Dryer. (id:60626)
RE/MAX West Realty Inc.
40 Palace Street Unit# K24
Kitchener, Ontario
Beautiful Brand New Single floor living townhome with lot of Natural light. 2 bedrooms, 2 full bathrooms in the desirable Kitchener West Area! Large windows, tall ceilings throughout. Well designed with an open floor plan offering a seamless flow of functionality. The eat-in kitchen boasts lots of cabinetry and a breakfast area complete. The living area opens to a Patio walk-out. Ample space for storage with closets. Completing the level is the primary bedroom with an ensuite a tasteful 3-piece bathroom, 2nd bedroom, a full bathroom and laundry room. Great location near all amenities, schools, great restaurants and shops, parks and easy access to highways. No Pets & Smokers. (id:60626)
Royal LePage Burloak Real Estate Services
6098 Station Street
Burnaby, British Columbia
Bright and spacious 1-bedroom, 1-bathroom apartment with included parking, located in the heart of Burnaby. Enjoy full access to premium amenities including a fitness centre, lounge, and secure building access. Just steps away from shops, restaurants, transit, and parks. Perfect for professionals or couples seeking comfort, convenience, and style. Don´t miss out-this unit won´t last long! If you are interested, please email the following information. -You and your spouse´s name -Number of occupants and their relations plus age -Your occupation -Your status in Canada and your country of origin -Do you own any pets? Pets allowed upon approval -Reason for moving -Desired move in date And we can schedule showings at your convenience. Thank You (id:60626)
Luxmore Realty
217 Lebleu Street
Coquitlam, British Columbia
Newly renovated duplex. Enjoy comfort and privacy in this well-laid out 2-bedroom, 1-bathroom back unit of a duplex. Features a spacious private back yard with a large patio, ideal for relaxing or entertaining. This back-unit also comes with a spacious back lane parking space. One detached large garage/workshop at the back lane for rent $400 if needed. Pet Friendly. Student welcome! Close to SFU, FIC college. T&T, H-mart, Superstore shopping center. Walking distance to skytrain. If you are interested, please email the following information. -You and your spouse´s name -Number of occupants and their relations plus age -Your occupation -Do you own any pets? Pets allowed upon approval -Reason for moving -Desired move in date And we can schedule showings at your convenience. Thank You (id:60626)
Luxmore Realty
1907 - 80 Marine Parade Drive
Toronto, Ontario
This vacant and impeccably maintained condo boasts floor-to-ceiling windows that flood the space with natural light and offer stunning lake views from the private balcony. Located just steps from Metro, Shoppers, LCBO, Costco, banks, salons, gas stations, transit, and quick access to Hwy 427 and the Gardiner. Enjoy scenic trails, parks, and waterfront dining at your doorstep. The building features top-tier amenities: indoor pool, hot tub, sauna, gym, guest suites and one of the most impressive 360 wraparound rooftop terraces in the area. Arguable the best address in Humber Bay Shores! (id:60626)
Rare Real Estate
Bsm - 11 Elynhill Drive
Toronto, Ontario
Bright, Large, fully renovated 2 bedrooms, 2 bathrooms basement in prestigious Willowdale west area. Features a Large, bright family room with lots of windows, an open concept kitchen, all laminate flooring, and TWO bathrooms. The bedrooms are large in size, both with windows for natural light. Separate entrance, Only a two-minute walk to public transit (bus stop) and is very close to schools, shopping, a park, and a library. Tenant pays 1/3 of all utilities cost. Shared Laundry in separate area. 2 Parking in the driveway is included. NO PETS AND NO SMOKERS PLEASE... (id:60626)
Homelife New World Realty Inc.
Unit A - 199 William Street
Stirling-Rawdon, Ontario
Welcome to Unit A at 199 William Street a beautifully updated 3-bedroom, 1-bath unit in a charming side-by-side duplex. Nestled on a spacious lot in a quiet neighbourhood in the heart of Stirling, this home blends historic character with modern updates. Enjoy a bright and inviting layout, updated finishes, and the convenience of in-unit laundry located in the basement. Just steps from parks, the Heritage Trail, golf, and local shops. Rent is $2,400/month plus utilities. Landlord covers water/sewer, taxes, and building insurance. A wonderful place to call home! (id:60626)
Century 21 Lanthorn Real Estate Ltd.
421 - 9 Mabelle Avenue
Toronto, Ontario
Welcome to Bloorvista at Islington Terrace by Tridel a stylish 1-bedroom plus den, 2-bathroom suite ideally located in Tridel's Bloorvista. This well-designed unit features a spacious open-concept layout, carpet-free flooring, and a functional den ideal for a home office or guest space.Enjoy a sleek modern kitchen with built-in appliances, a generous living and dining area, and access to a large private terrace with north-facing views. The primary bedroom offers ample closet space and a 4-piece ensuite, while the second full bathroom adds extra convenience for guests or shared living.Additional features include in-suite laundry, one underground parking spot, an exclusive-use locker, and access to premium building amenities: 24-hour concierge, gym, party room, visitor parking, and more.Located just steps to Islington Subway Station, parks, schools, shops, and restaurants, with easy access to downtown and major highways. (id:60626)
Keller Williams Real Estate Associates
310 - 859 The Queensway
Toronto, Ontario
Welcome to 859 West Condos! Modern 1 Bedroom + Den condo featuring: Open-concept living/dining area with gourmet kitchen and stainless appliances, In-suite laundry, Includes 1 underground parking space & storage locker, Den ideal for home office or guest space. Upscale building amenities: Resident lounge with designer kitchen, Private dining room, Childrens play area, Fully equipped gym, Outdoor cabanas and lounge, BBQ area. Prime location on The Queensway: Close to major highways & Sherway Gardens, Steps from cafes, grocery stores, Great schools, transit, Everything you need to live, work and entertain.. (id:60626)
RE/MAX Premier Inc.
123 Mary Street E
Whitby, Ontario
Discover this charming and character-filled, free-standing building in the heart of downtown Whitby, offering 6 offices with plenty of of natural light. This versatile property is ideally suited for a variety of uses, including medical, dental, accounting, real estate, and more. Easy access to major roads, transit, and local amenities. The property also features convenient on-site parking for staff and clients, as well as municipal metered parking. Looking for Whitbys most sought-after areas, this exceptional property is an ideal choice. (id:60626)
Homelife/vision Realty Inc.
307-105 Titanium Way
Whitehorse, Yukon
**ONE MONTH FREE FOR TENANT IMPROVEMENTS** Looking for the perfect space to set up your office? Welcome to Titanium Business Park! This brand new unit is ready for your custom layout and design. Featuring a private bathroom, secure access, and your own deck, it's the ideal spot for a professional setup. Offered as a NNN lease. Contact your REALTOR® today to schedule a viewing and make it yours! (id:60626)
RE/MAX Action Realty
















