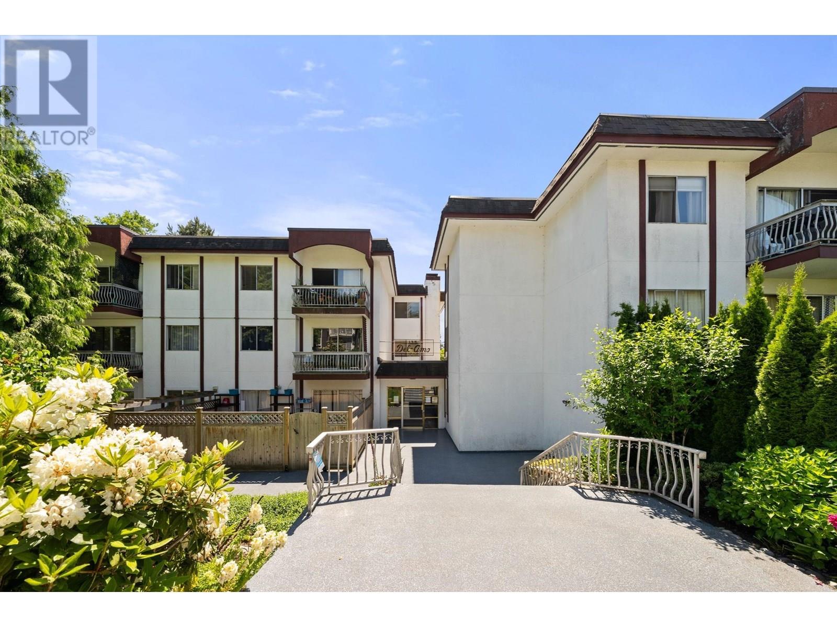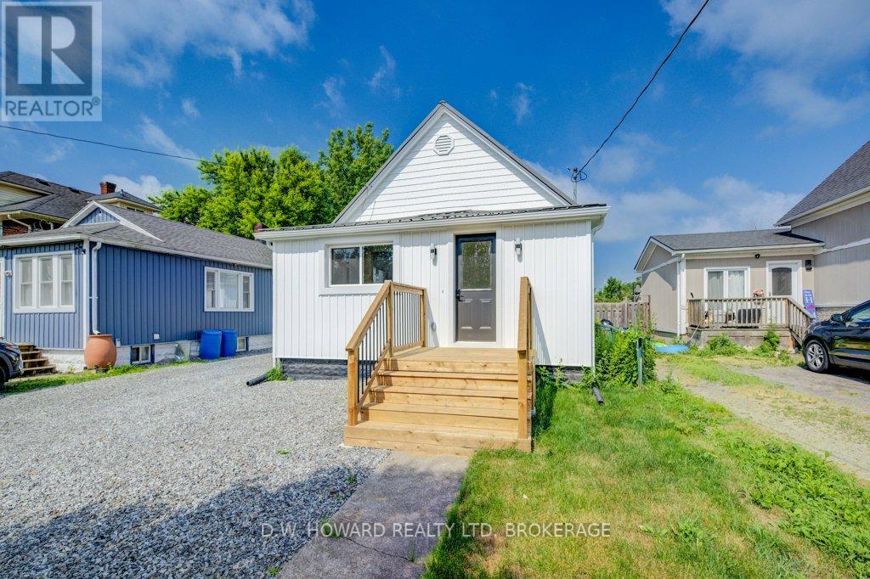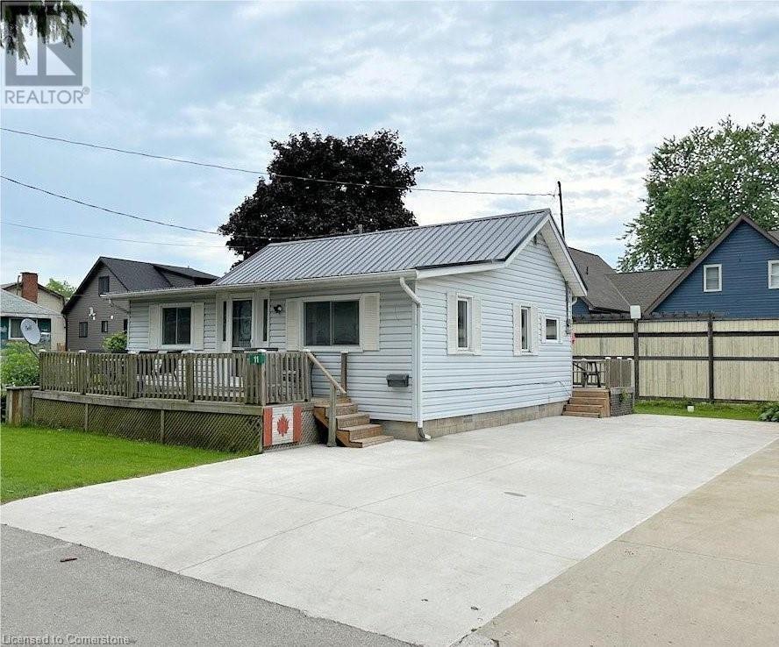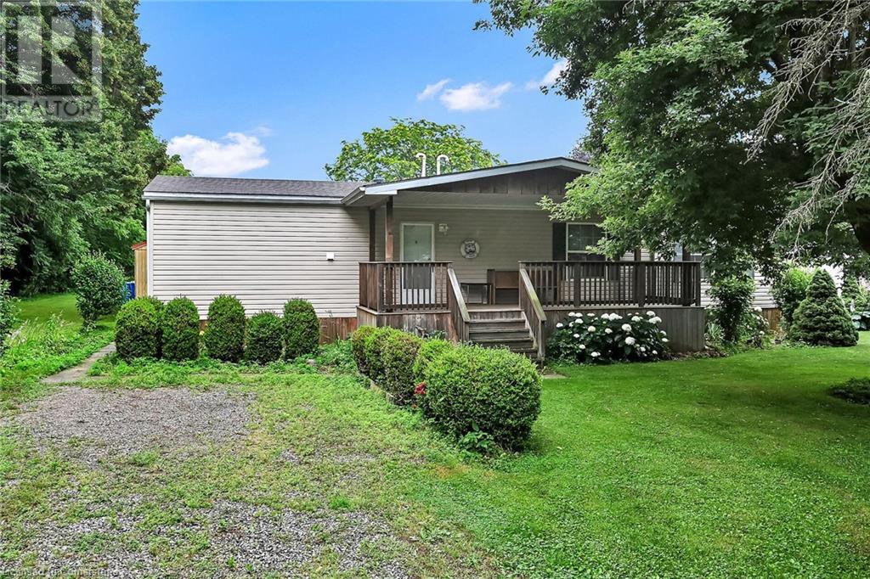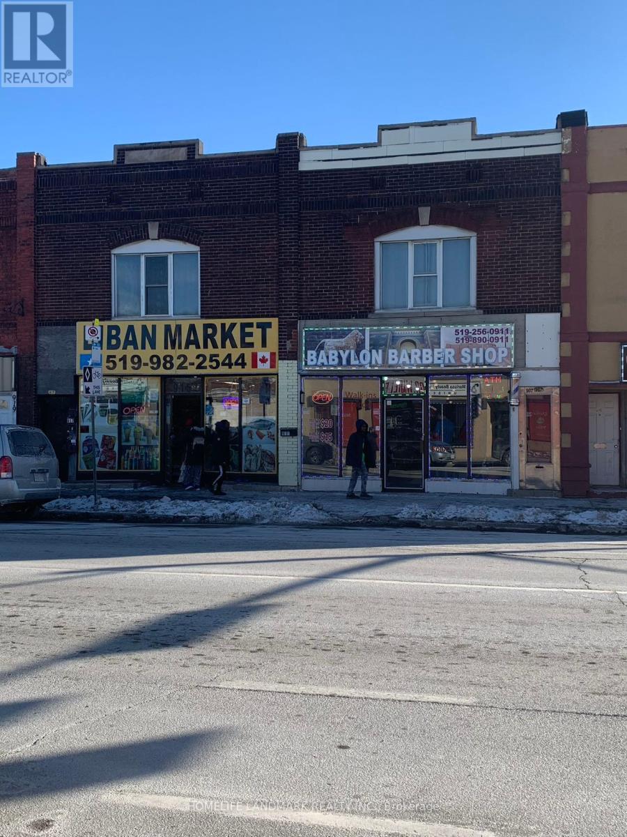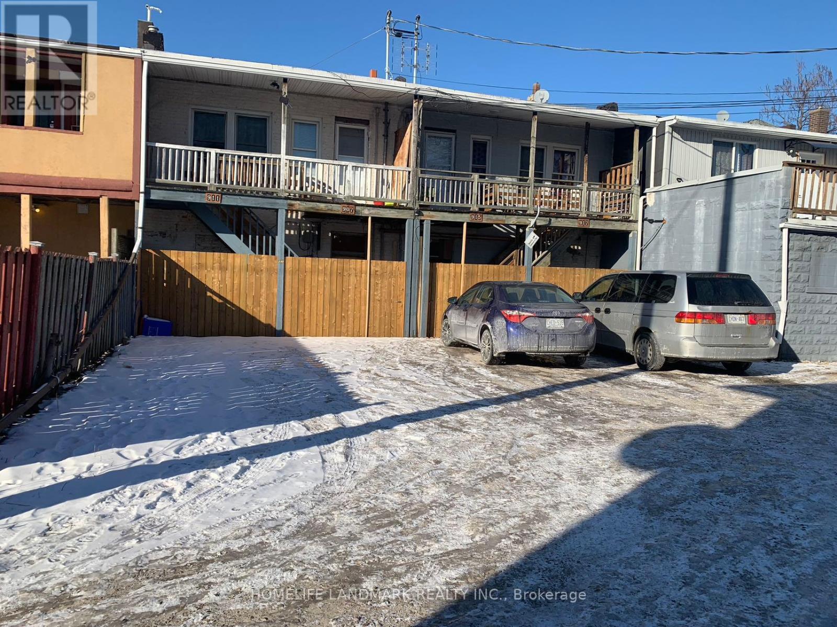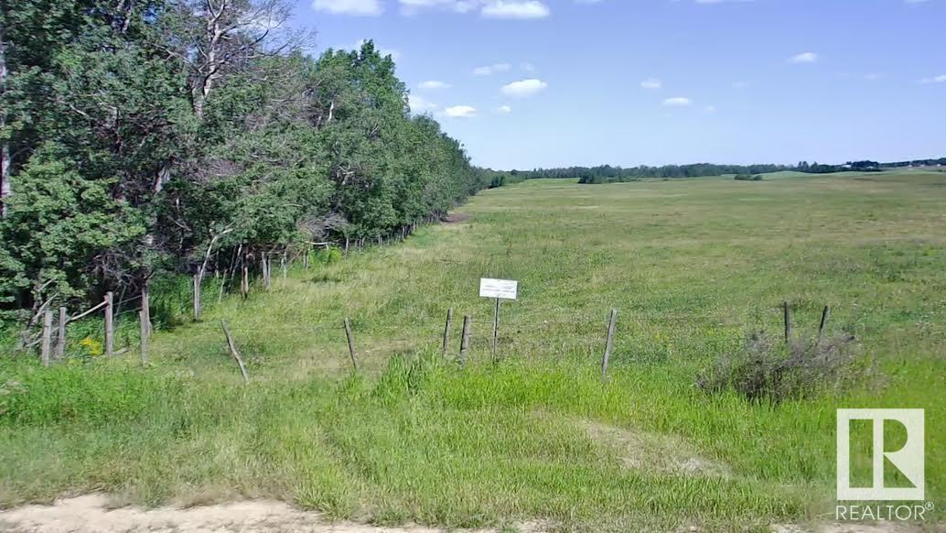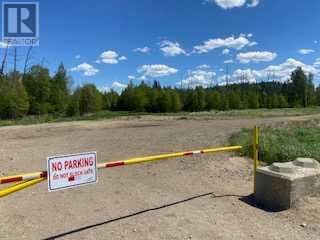102 135 W 21st Street
North Vancouver, British Columbia
This suite is a blank canvas, ready for the buyer to customize to their liking. At well over 600 sqft., enjoy large principle rooms. There is a pleasant, south facing balcony off the living room which overlooks the newly renovated courtyard. The suite is on the first floor but is not ground level and is easy to access from the lobby. Fantastic central location, just steps to all the amenities of Lonsdale and what will be the new state-of-the-art Harry Jerome Rec Centre. Bring your hard hat and your reno ideas! (id:60626)
Royal LePage Sussex
25 Jennet Street
Fort Erie, Ontario
Like new under 500k is not easily available!! This completely gutted with 2x6 walls and insulation. Nine foot ceilings, Wiring, Plumbing, updated Heating with new Furnace and Tankless (Owned) system. Exterior siding and garage 17 x 26 with high ceiling. Full basement.. Please see attached professional pictures for a look at this incredible package. Can be viewed with great confidence. (id:60626)
D.w. Howard Realty Ltd. Brokerage
407 12075 Edge Street
Maple Ridge, British Columbia
Top-floor beauty with breathtaking mountain views just steps from the town core! This like-new 1 bedroom +den home features soaring vaulted ceilings, oversized windows, and a bright open-concept layout. The stylish kitchen offers Quartz countertops, stainless steel appliances, and a spacious island-perfect for entertaining. The large primary bedroom includes a walk-in closet and direct access to a 4-piece ensuite. The den easily works as a home office or second bedroom. Pet and rental friendly! Unbeatable location-walk to schools, shopping, restaurants, library, leisure centre, ACT Theatre, and just half a block from the main city bus loop . (id:60626)
RE/MAX Lifestyles Realty
1103 Clover Close
Carstairs, Alberta
Ready to downsize? Here is a home designed for you! This bungalow townhouse comes fully finished and with an attached single garage. The main floor features nine foot ceilings; open-concept living with kitchen island and rear east-facing patio access; primary bedroom, ensuite bathroom with 5' shower; front den or second bedroom; and a powder room with pocket laundry. The finished basement features two large bedrooms, bathroom and a living room. READY FOR POSSESSION! This unit is in the final phase of an existing condominium complex. Units are selling fast! Contact your favorite local REALTOR Today! (id:60626)
RE/MAX Aca Realty
3 - 14 Paddock Wood
Peterborough East, Ontario
Welcome to this lovely 1698 square foot condo nestled in a highly desirable community, offering the perfect blend of nature, comfort, and convenience. Overlooking expansive, corporation-maintained green space and located just steps away from scenic Rotary walking trail, the Otonabee River, and the prestigious Peterborough Golf & Country Club, this condo provides a truly exceptional lifestyle. This spacious 2 Bed, 2 Bath plus Den residence features an inviting open-concept Living and Dining area with a walkout to a private Patio, perfect for enjoying your morning coffee or relaxing with a book while surrounded by tranquil gardens.The generously sized Primary Bedroom is a true retreat, complete with a four-piece Ensuite, walk-in Closet and a cozy Sunroom-Reading nook that overlooks the beautifully landscaped grounds. A versatile Den offers space for a Home Office, Guest room, or Creative Studio. Enjoy the convenience of a walk-in Pantry off the Kitchen that includes an in-suite Washer and Dryer. A large Bonus room ideal for added storage or hobby space completes the floor plan. Whether you're downsizing or simply seeking a peaceful, well-designed home close to nature and city amenities, this condo offers a rare opportunity to enjoy it all. (id:60626)
Keller Williams Energy Real Estate
11 Walter Street
Turkey Point, Ontario
Discover the perfect blend of charm, comfort, and investment potential in this beautifully updated, fully insulated year-round cottage just steps from the shores of Lake Erie. Located in the sought-after lakeside community of Turkey Point, this turnkey 3-bedroom retreat comfortably sleeps six and offers a rare opportunity for both personal enjoyment and exceptional rental income. Once operated as a successful, highly rated Airbnb, the property delivers consistent cash flow and glowing guest reviews. Whether you're searching for a private weekend escape or a savvy income-generating asset, this cottage checks all the boxes. (id:60626)
RE/MAX Erie Shores Realty Inc. Brokerage
29 Courish Lane
Cayuga, Ontario
If you are in search of peace and quiet, with Grand River access, only 30 minutes to Hamilton - look no further! This ready to move into, two bedroom modular home, with dining/sunroom addition, open concept living room/kitchen, 4 pc bath and two beautiful covered patios - is only 13 years old. Clad in vinyl siding and wood board and baton with asphalt shingles, skirted crawl space and two extra sheds on the property for storage/work shop. Super private mature treed lot goes on forever. Perennial gardens, plus a veggie garden and firepit will make your country dream life complete! heated by a forced air propane furnace, and no central air required due to the river breezes. Water cistern for potable water and a holding tank for sanitation. The home is situated on a unique cooperative 10.93 acre property which offers over 800 feet of frontage on the Grand River, and is home to aproximately 33 other houses. A cooperative association helps make sure the common elements, roadway and waterfront are taken care of. Property taxes are split among the owners. Change your life for the better and move to the serenity this property offers! Well maintained 13 year old modular home located in charming Courish Community - enclave of 33 separate properties sharing 1 municipal PIN number & property tax bill w/individual landowners collectively being responsible for maintaining of roads/common area. 30 mins/Hamilton - mins N of Cayuga. Incs vinyl sided modular home offering over 1000 sf plus a covered rear patio and covered front deck, enjoying Grand River views. Open concept living area with dining room/sunroom addition, two bedrooms, 4pc bath, laundry area. Forced air propane furnace, 100 amp hydro, cistern, holding tank, two multi-purpose sheds. See att. Sch. for Community Rules & Regs. (id:60626)
RE/MAX Escarpment Realty Inc.
38 Beacon Street
Yarmouth, Nova Scotia
Imagine the ease of town amenities combined with the freedom of a large yard and a spacious garage thats what awaits you at this remarkable property! Nestled on a sizeable 14,360 ft.² corner lot, this home boasts a substantial fenced in area perfect for pets, kids, or gardening. A detached 26 x 33 garage with its own driveway includes a finish loft, ideal for storage, a workshop, or a bonus recreational space. The home itself is intelligently designed with two separate units; a three bedroom upper level and a two bedroom lower level. Each unit features a fully equipped kitchen and updated interiors, making it ideal for multigenerational families, or savvy, investors seeking rental income. The main unit offers a flexible layout, with the option to easily convert the third bedroom back to an open concept dining area. Plus, enjoy low maintenance living thanks to the upgraded stamped concrete driveway, elegant brick front façade, and long lasting metal roof. This is more than just a house; its a smart investment in a lifestyle youll love. (id:60626)
Modern Realty
915-917 Wyandotte Street E
Windsor, Ontario
Rare Investment Opportunity Seller Reluctantly Letting Go! This unique "live-work" property features approximately 2,000 sq. ft. of income-generating space, with a successful grocery store renting the lower commercial floor and a spacious three-bedroom residential unit upstairs, generating a combined rental income of $2,650/month. Tenant pay utilities, keeping owner expenses low. Located in a prime area with high foot traffic, this property offers stable rental income and significant growth potential perfect for investors, entrepreneurs, or those seeking a turnkey revenue-generating asset. Dont miss out on this incredible opportunity! (id:60626)
Homelife Landmark Realty Inc.
907-911 Wyandotte Street E
Windsor, Ontario
Rare Investment Opportunity- Seller Reluctantly Letting Go! This unique "live-work" property features approximately 2,000 sq. ft. of income-generating space, with a successful hair salon renting the lower commercial floor for $1,400/month, and a spacious three-bedroom residential unit upstairs, rented for $1,500/month**. Tenants pay their own utilities, ensuring low expenses for the owner. Situated in a prime location with high foot traffic, this property offers stable rental income and great growth potential perfect for investors, entrepreneurs, or those seeking a turnkey revenue-generating asset. Dont miss out on this incredible opportunity! (id:60626)
Homelife Landmark Realty Inc.
0 0
Rural Leduc County, Alberta
Discover the perfect balance between rural tranquility and urban convenience with this exceptional 39.45-acre agricultural parcel, ideally located just a short drive from the city (18 minutes to Sherwood Park 20 minutes to Edmonton 15 minutes to Nisku). Whether you're looking to start or expand your farming operation, invest in productive land, or secure a future development opportunity, this property offers unlimited potential. Close to both Belvedere and Northern Bear along with Miquelon lake. (id:60626)
Now Real Estate Group
49 Ave Dahl Drive
Whitecourt, Alberta
Ideal holding property for future development. Whitecourt is on the cusp of expansion. 23.13 raw acres zoned commercial next to Dahl Drive, easy access to Highway 43 and railway. Assessed at $700,000, this is a great deal for under $20,000 an acre! (id:60626)
RE/MAX Advantage (Whitecourt)

