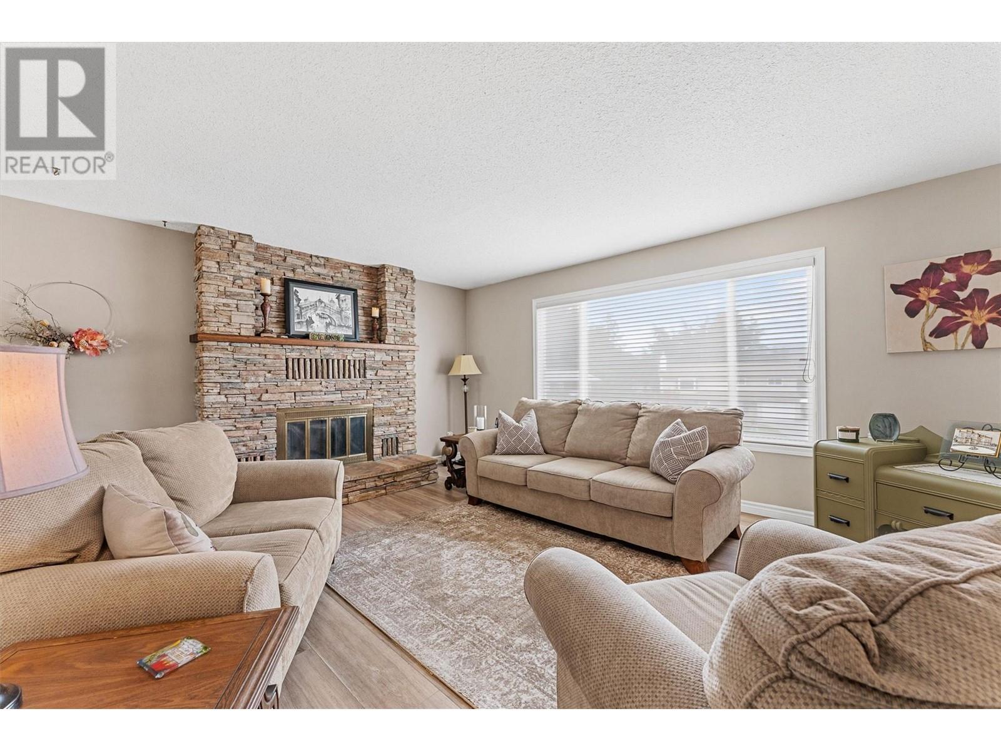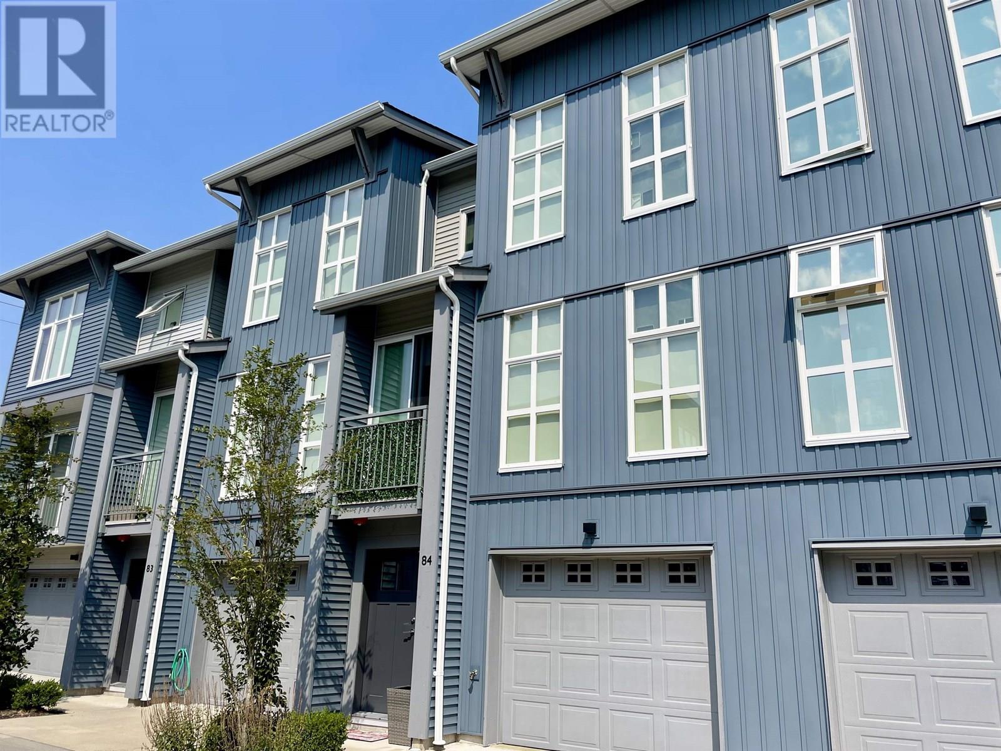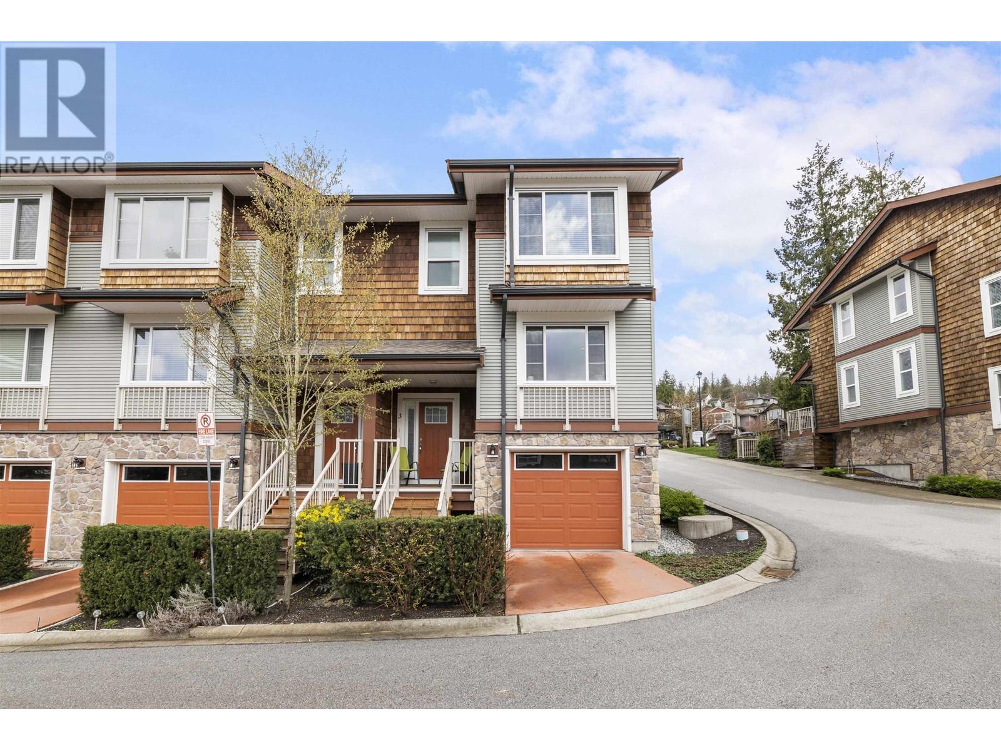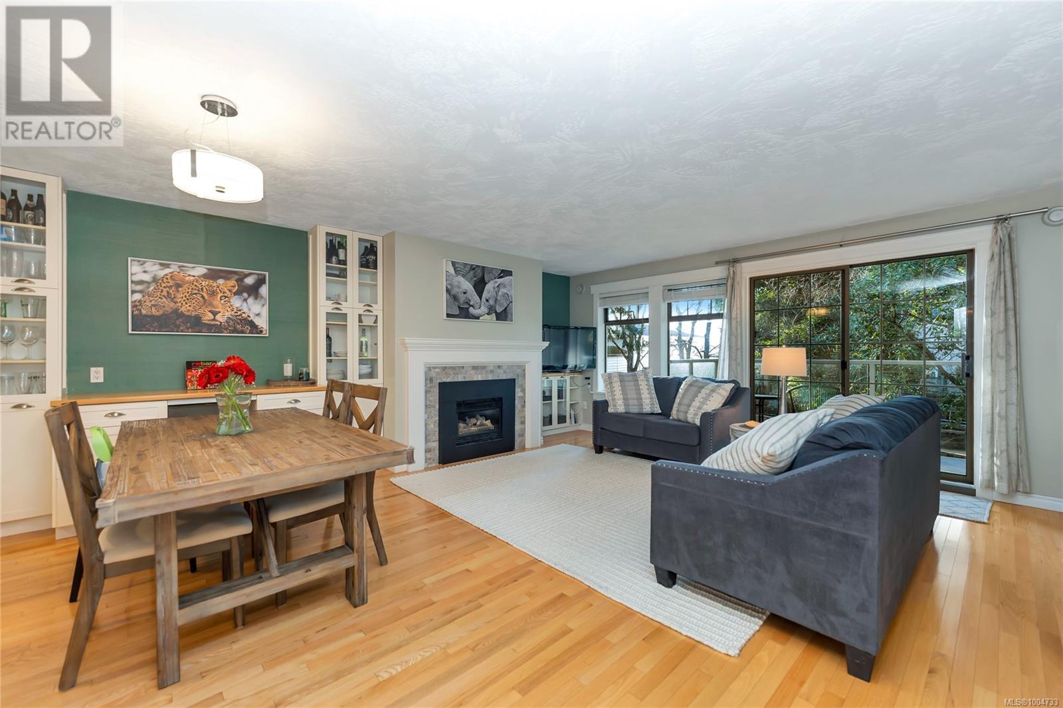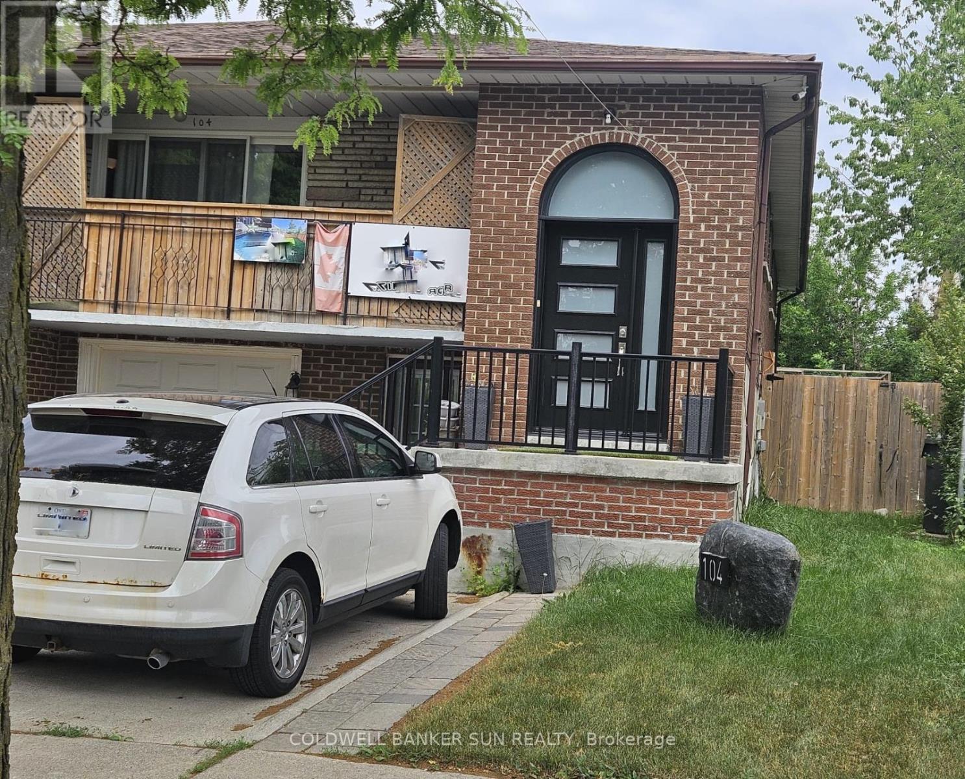19 Chamberlain Court
St. Thomas, Ontario
SPECTACULAR FAMILY HOME ON QUIET CUL-DE-SAC IN SOUTH ST. THOMAS! Elegant brick 3+1 bed, 3.5 bath home welcomes you with bright foyer featuring built-in bench and stunning hardwood staircase. Step into the sun-filled living room showcasing gas fireplace with brick surround and statement reclaimed wood accent wall. Gourmet kitchen boasts maple cabinetry, granite centre island with breakfast bar and stainless appliances, opening to dining area with walkout to deck. Resort-style backyard featuring inground pool, pergola, and all-season hot tub gazebo. Private master suite, stylish bathrooms, and fully finished basement with family room, a bedroom, 3pc bath, storage and cold cellar. Double garage, stamped concrete driveway, and mature landscaping complete this family-friendly gem! (id:60626)
Royal LePage Triland Realty
890 Bluerock Way Sw
Calgary, Alberta
Experience luxury and comfort in this immaculate 4-bedroom, 2.5-bath home with a double garage, featuring an open-to-above main floor that radiates natural light and spaciousness—ideal for hosting gatherings—complemented by elegant stone countertops throughout and a main floor flex room perfect for work or study. The gourmet kitchen is a chef’s dream, boasting an upgraded KitchenAid gas range hood fan, built-in microwave, and an oversized island that’s perfect for meal prep and entertaining. Unwind by the 50” electric fireplace in the cozy living room or retreat upstairs to a versatile bonus room, three generously sized secondary bedrooms, and a secluded luxury primary suite complete with a spacious walk-in closet and spa-inspired 5-piece ensuite. The undeveloped basement with a 9’ ceiling and upgraded 200 AMP panel, paired with a private side entrance, provides endless possibilities for future living space or income potential. Located in the vibrant Alpine Park community—minutes from schools, parks, the Shops at Buffalo Run, and COSTCO—with easy access to the Southwest Ring Road and major interchanges, you're just 15 minutes from downtown Calgary and 20 minutes from the mountains. Book your showing today and welcome home! (id:60626)
Homecare Realty Ltd.
1269 Marlyn Court
West Kelowna, British Columbia
If you're searching for a home that has been meticulously cared for this is it!! All big ticket items have been done. Bright and spacious 4 bedroom, 3 bathroom home is nestled in a peaceful cul-de-sac, just steps away from schools and bus routes. A short drive to downtown Kelowna and West Kelowna the property features a .26-acre fully irrigated, private, fenced yard with fruit trees and plenty of room for children and pets to play. Inside, you'll find a modern kitchen with updated appliances, including a brand-new stove, (2024) and stylish flooring(2023). The bathrooms have also been professionally updated, adding to the home’s contemporary feel. The lower level of this home offers a great opportunity as an inlaw suite for extended family and friends. With plenty of parking and a heated garage this home is great for those who enjoy spending time working on cars or other projects. This meticulous home and property have been lovingly cared for by the original owners throughout the years and pride of ownership shines through.Key updates include: 2 stage 96% variable furnace and heat pump just professionally installed (20,000 upgrade). Roof (2023), Gutters and Downspouts (2020), Centra Windows (2006) professioanlly installed, hot Water Tank (2020) and Washer & Dryer (2024). Custom Hunter Douglas & Levolor blinds in kitchen, upstairs front bedrooms, family room and downstairs bedroom. (id:60626)
Exp Realty (Kelowna)
158 Masters Point Se
Calgary, Alberta
WELCOME TO THIS BEAUTIFULLY DESIGNED FAMILY HOME!Located just steps from Mahogany’s Main Beach—only a 5-minute walk—this stunning corner-lot property offers the perfect blend of style, comfort, and prime location. With no neighbouring walls on two sides, this home provides enhanced privacy and an abundance of natural light throughout.Offering approximately 3,400 sq. ft. of living space, this home features 4 spacious bedrooms, a large bonus room, and 3.5 bathrooms, with potential for a side entrance—ideal for future development or a private suite. A secondary suite would be subject to approval and permitting by the city/municipality.You’ll be impressed by the 9 ft ceilings, rich hand-scraped laminate floors, central A/C, custom window treatments, and expansive windows that flood the main floor with natural light. The welcoming foyer opens to a private den/office, mudroom, powder room, and a spacious living room with a tile-faced gas fireplace.The gourmet kitchen is a standout, featuring:Modern white cabinetry with antique glass upper cabinetsUnder-cabinet lightingUpgraded stainless steel appliances, including a built-in microwave ovenWhite granite countertops that brighten the entire spaceUpstairs, you’ll find premium laminate flooring and a layout that maximizes both function and comfort:A massive primary bedroom suite with a walk-in closet, dual vanities, soaker tub, and a separate enclosed showerTwo spacious bedrooms connected by a Jack & Jill bathroomA large laundry roomA huge bonus room, perfect for movie nights, playtime, or relaxing with familyThe professionally developed basement boasts 9' ceilings, oversized windows, and a large recreation room that doesn’t feel like a basement thanks to the natural light. It includes:A spacious bedroom with a walk-in closetA full bathroomA large utility/storage roomThis basement setup is ideal for guests or a growing teenager who needs more space.Outside, enjoy the benefits of being jus t a short walk from the Mahogany Beach Club, schools, shopping, public transit, and the beautiful wetlands walking paths. (id:60626)
Maxwell Canyon Creek
2729 Golf Course Drive
Blind Bay, British Columbia
2729 Golf Course Drive. If you are looking for a well-presented and solidly built home with exceptional privacy in the popular Shuswap Lake Estates Golf Course Drive, then this home is a must-see. From the moment you access the home via its set-back circular concrete driveway—giving you plenty of space and privacy—into the double garage. This .31-acre lot has a 5-bedroom and 3-bath home with all the room you want for guests and hobbies and more. Throughout the home, you will notice thoughtful and well-crafted touches that make this home stand out. From the stamped concrete patio to the wainscoting on the basement walls and the real wood tongue-and-groove soffiting on the basement covered patio. The real ironwork railings and composite tile roofing. This home is extremely well built with a great floor plan. The backyard is very private with lots of room to sit on the balconies and enjoy the natural trees in the backyard. Check out the 3D tour. (id:60626)
Fair Realty (Sorrento)
84 24076 112 Avenue
Maple Ridge, British Columbia
Welcome home to Maple Ridge's best family friendly neighbourhood! Everything you need is right outside your door including all the best daycares, schools, parks and recreation, transit, shopping and more! Built in 2020 by StreetSide with the remainder of new home warranty, this desirable "C" plan comes with a large tandem garage including extra storage area, window and separate entrance! A big, bright eat-in gourmet kitchen with stainless Whirlpool appliances and gas stove, separate dining area and open concept family room on the main. Extra high ceilings throughout, 3 good sized bedrooms above, primary with huge spa inspired ensuite and walk-in closet. Wide plank flooring, insuite laundry, central vac, security, upgraded fixtures and window screens. It's the full package! (id:60626)
RE/MAX Lifestyles Realty
3 23651 132 Avenue
Maple Ridge, British Columbia
Welcome to Myron´s Muse in the scenic Silver Valley/Rockridge community! This well-maintained 3 Bed, 3 Bath townhome with a flex room offers over 1,800 sqft of thoughtfully designed living. Enjoy an open-concept main floor with a spacious kitchen, quartz counters, ample cabinetry, custom storage, and a bonus stand-up stainless steel freezer. Step out to your fully fenced patio and yard-ideal for summer BBQs and family fun. With an EV charger in the garage and a prime location near Golden Ears Park, trails, schools, and parks, this move-in-ready home has it all! Check out the home and the neighbourhood in the Virtual Tour URL! (id:60626)
Royal LePage - Wolstencroft
30 850 Parklands Dr
Esquimalt, British Columbia
Welcome to Parklane, where this exceptionally maintained 3BR/3BA townhome stands out. Thoughtfully updated, it features an open-concept layout with quartz countertops, wainscotting, and built-in dining cabinetry. The bright living area opens to a new deck overlooking mature trees and peaceful gardens. Enjoy main-level living with 2BR/2BA, including a primary suite with walk-in closet and renovated ensuite. Downstairs offers a third bedroom, bathroom, laundry, flex space (ideal for a family room, gym, or office), and an oversized unfinished storage area. With 2,037 sq.ft. of living space plus 415 sq.ft. unfinished, homes of this size are rare. Located in Gorge Vale’s “best-kept secret” neighborhood, under 10 minutes to downtown. Close to parks, trails, shops, golf, and schools. Pet-friendly, low-maintenance strata. Whether you’re military, a downsizer, or a family—this is a lifestyle upgrade. Call Brock at 250-715-5414 for more information or to book a private viewing (id:60626)
Pemberton Holmes Ltd. - Oak Bay
530 19 Avenue Sw
Calgary, Alberta
HUGE PRICE REDUCTION!! Welcome to this early 20th century gem on mature, tree-lined street. This home offers unique options to both Single families and Investors! Great curb appeal is punctuated with huge composite balconies & maintenance-free railing, and equally spacious covered front porch, also composite! Complete with white picket fence, this home contains over 1450 sq.ft (not including the 19'11' x 10' LOFT!) of developed living space! This charming 2 story had previously been modified into 3 separate (illegal) suites, each with their own laundry and entrance. With a plan to return it to a single family dwelling, current owner removed the basement (illegal) suite for renovation and re-purposed some of the upper level rooms. Current front Foyer has separate doors leading to the main floor and upper levels. These doors could be removed or left in place for separate level rentals. Featuring wood flooring and tile, the main floor has a cozy front living room, up-dated kitchen w/stainless steel appliances & chef's hood fan, breakfast nook, bathroom w/laundry and formal dining room (previously used as a bedroom). The dining room still features the original fireplace, now ornamental. The upper level offers more hardwood & tile, generous bedroom, a 2nd kitchen (or future 2nd bedroom) w/white shaker cabinetry, pantry closet and original exposed brick chimney. The 2nd kitchen opens onto the second private upper balcony looking over the backyard and single detached garage. A terrific family room (or future 3rd bedroom) with built-in ladder and huge loft area (perfect play area for the kids, eclectic guest room or storage), completes the upper level! Separate side entrance leads to now unfinished basement waiting for your fresh start. With roughed-in plumbing and 3rd laundry hook-up, there is plenty of room for another kitchen or bedroom and recreational room. Sweet back yard has lovely stone patio and plenty of space for a garden. Single detached garage and an additiona l parking space offers off-street inner city parking. Other upgrades include new high-efficient furnace (2025), newer electric panel(s) & doors, lighting, hardware, smooth ceilings, & main level paint (2024), newer windows, newer roof & hot water tank (2014). Location is second-to-none! Walk in minutes to trendy 17th Ave, 4th St. , Mission and Elbow River walking trails! Enjoy the current charm, renovate or separate - loads of options! Don't miss this great opportunity - book your private viewing today! (id:60626)
RE/MAX First
104 Abell Drive
Brampton, Ontario
The 2 separate entrances to this all-brick raised bungalow each provide access to finished and self-contained living areas, which also makes it ideal as a rental property. You can live on the main floor, and rent out the lower level or the other way around. The main level has hardwood floors throughout, 3 bedrooms, full kitchen, living, and dining rooms. Plus, the dining room leads to a balcony. The basement is renovated with a full kitchen, one bedroom, a large living area, and a fireplace. Laundry is shared between the two units. If you want more space, there's more outside too: It's a large pie-shaped lot with a brand new furnace installed in 2024. This one is not going to last. Property is tenanted and need 24 hours notice for view. (id:60626)
Coldwell Banker Sun Realty
807 Lakewood Circle
Strathmore, Alberta
At Kelly Kustom Homes, we don’t just build houses—we build homes that feel like yours from the moment you walk in. Known across Alberta for unmatched quality, timeless design, and a no-nonsense, relationship-first approach, we craft every home with care, purpose, and pride.The Clara is no exception.This 3-bedroom, 2.5-bath showhome backs onto a peaceful storm pond in Lakewood—Strathmore’s newest lakeside community, just 25 minutes from Calgary. No rear neighbours—just ducks, sunsets, and Rocky Mountain views from your covered back deck.Inside, you’ll find a soaring family room with a gas fireplace, a stunning kitchen with an oversized island, and a quiet front office. Upstairs, the primary suite features a spa-like ensuite and massive walk-in closet, while two more bedrooms and upper laundry keep life running smoothly.The bright walkout basement is yours to design.With walking paths, room to breathe, and quality you can feel, this isn’t just a showhome. It’s what coming home should feel like. (id:60626)
RE/MAX Key
5312 37 Street Sw
Calgary, Alberta
This updated home sits on a 60-foot-wide lot with mountain views, offering so much space—inside and out—for a growing family. Located in the sought-after Lakeview community, this home is move-in ready and filled with thoughtful upgrades.Step inside to a bright and open main floor. The modern kitchen features sleek cabinetry, a gas stove, stainless steel appliances, and a large island where everyone can gather. Newer windows and refinished hardwood floors bring in tons of natural light and warmth.The main level offers three bedrooms and two beautifully updated bathrooms, including a private ensuite—both with heated floors.Downstairs is where the fun really begins! The fully finished basement includes a cozy family room with display fireplace, a third full bathroom, two spacious bedrooms, and a super fun kids’ playhouse area that can stay or be removed. There’s even a kitchenette area—perfect for sleepovers, game nights, or teens needing their own space.With the approval of the City of Calgary, there is potential to develop a basement with a legal suite, which opens the door for rental income or multi-generational living. Check with the City regarding permitting and approvals.You’ll also find a spacious laundry room with sink, front-load washer and dryer, and great storage.Upgrades include:• Fresh paint on the main level• LED lighting• Newer windows & roof• Furnace (2022) & hot water tank (2021)Outside, the massive backyard offers east and west sun exposure, plenty of space to garden, play, or relax. Enjoy a custom concrete patio area, mature trees—including a fantastic climbing tree with a swing—and a fully fenced yard for kids and pets.Parking & storage are a dream here: a single attached garage plus a newer, heated and insulated oversized double detached garage—perfect for bikes, tools, or even a workshop.You're walking distance to top-rated schools, parks, and the Glenmore Reservoir, and just a quick drive to downtown.This is more than a ho use—it’s a place where your family can grow, laugh, and feel truly at home. (id:60626)
Cir Realty



