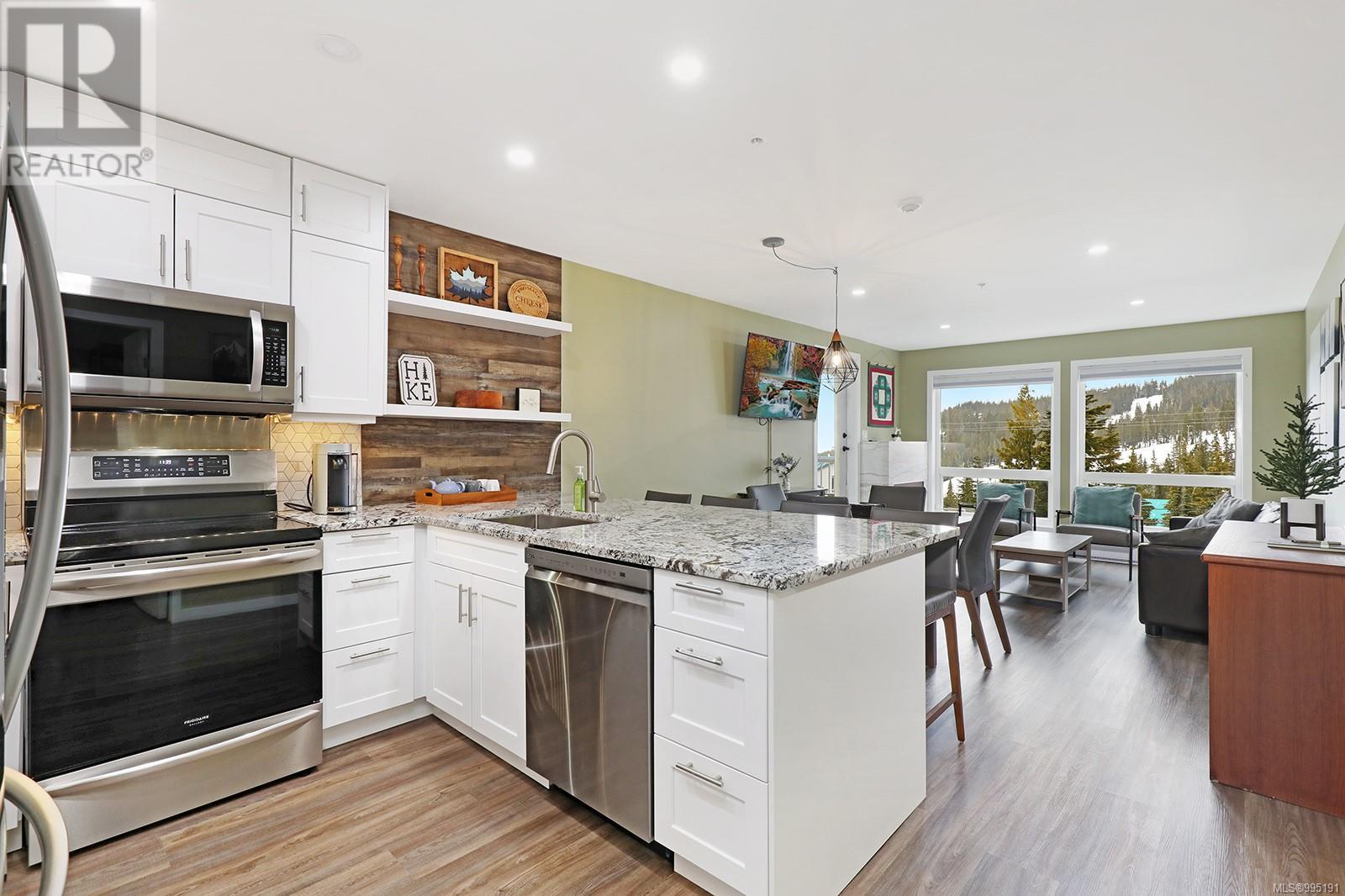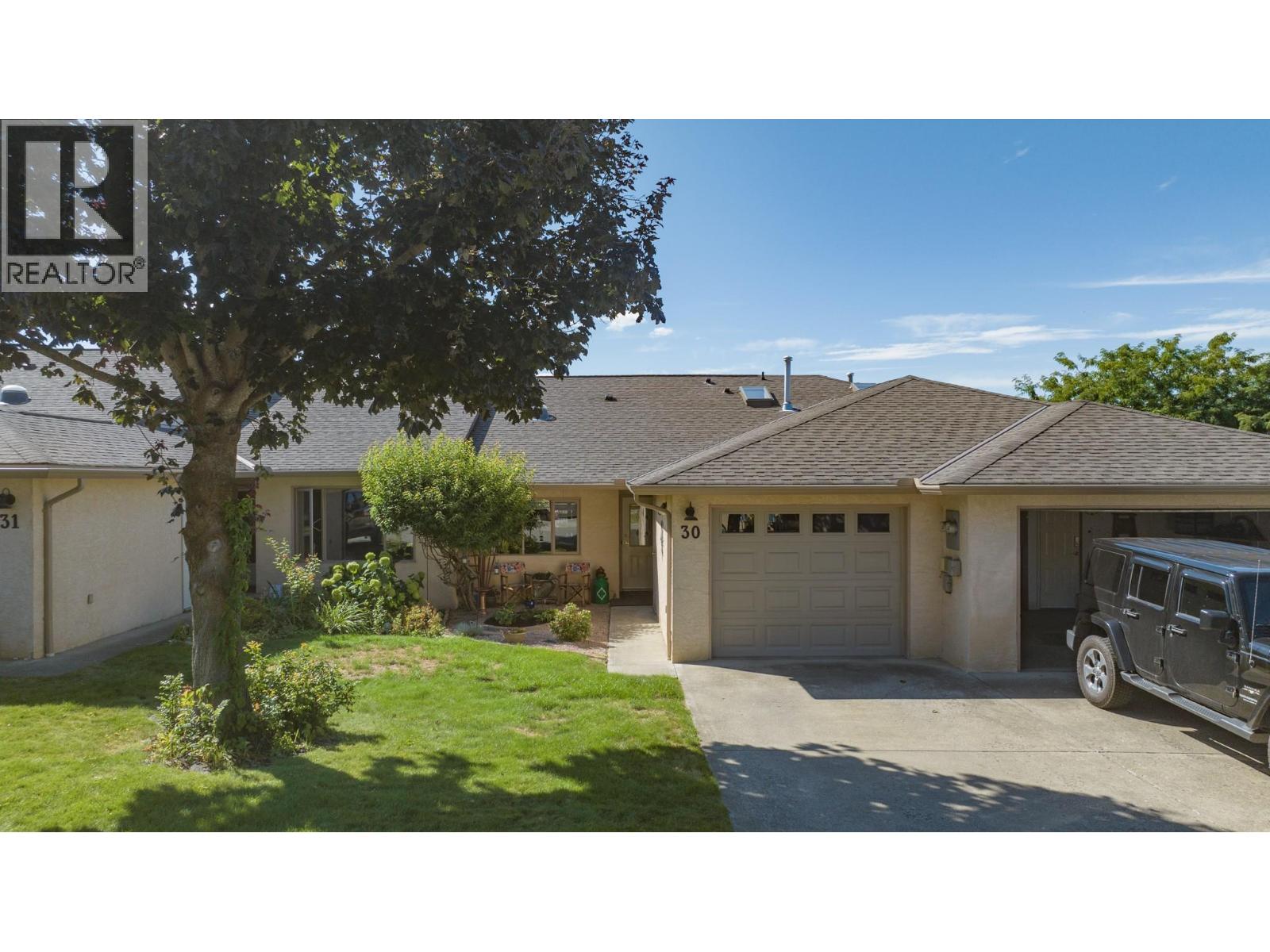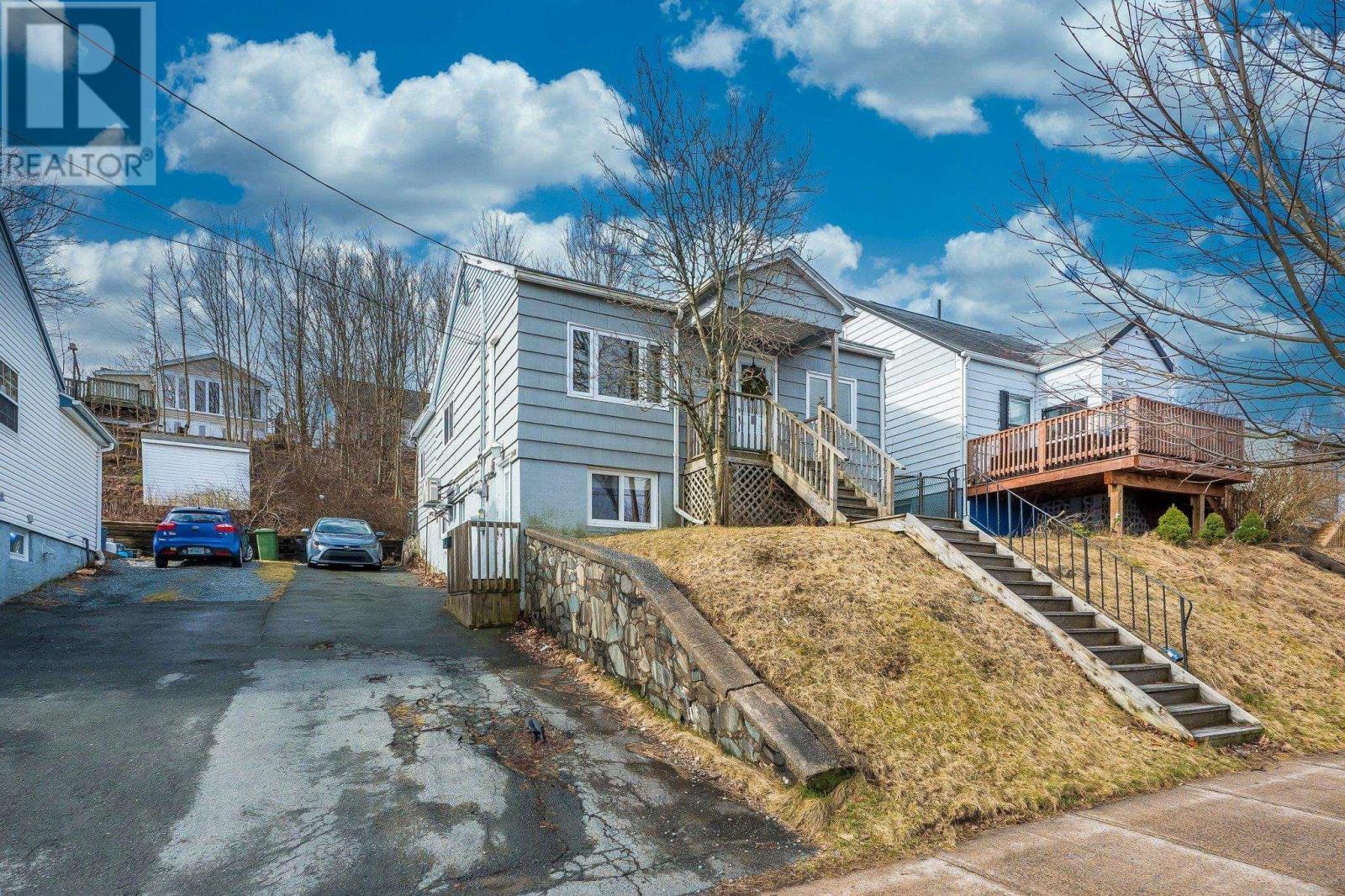170 Citadel Acres Close Nw
Calgary, Alberta
From the moment you arrive, you’ll feel the charm and comfort that this lovingly updated home offers. With over 2000 sq ft of total livable space, including a finished basement, you'll be sure to enjoy the spacious layout with dedicated areas for recreation, family time and privacy. Step inside, and you’ll immediately notice how bright and cheerful the space is. Thanks to an abundance of large windows, natural light streams through every room, creating an uplifting atmosphere you’ll appreciate all year round. The fresh coat of paint and new luxury vinyl plank flooring give the home a modern, polished feel — all you have to do is move in and make it yours. The main floor is designed with family living in mind. The kitchen is both stylish and functional, featuring butcher block countertops, a chic mosaic tile backsplash, and a stone-surround peninsula where you can sip your morning coffee or help with homework while dinner simmers on the stove. It’s easy to imagine hosting friends here — everything flows naturally out to the fully fenced backyard, making entertaining a breeze. And speaking of the backyard… the multi-tiered deck is perfect for weekend BBQs. Fire up the built-in grill, soak in the built-in hot tub, or flex your green thumb with the garden planter boxes. Plus, the paved back lane gives convenient access to the oversized double detached garage, offering plenty of room for vehicles, bikes, and all the gear that comes with an active family lifestyle. Upstairs, you’ll find three comfortable bedrooms, including a relaxing primary retreat with walk-in closet and its own ensuite! And with a total of 3.5 bathrooms throughout the home, getting everyone out the door in the morning will be a little less hectic. The fully developed basement is where family movie nights or big game days truly shine. The media room is ready to impress with a built-in projector, projector screen wall, and audio system. Plus, you’ll have peace of mind thanks to the included monitor disp laying the feed from the four exterior security cameras. You’ll appreciate the newer furnace and hot water on demand system — two big-ticket items already taken care of. This neighborhood has everything you need close by, with elementary and middle schools just a short distance away and a public library only about a 5-minute drive. You’ll love spending time at Citadel Park and Playground, just a quick 2-minute walk from home, featuring plenty of green spaces, trails, and play areas. For fitness and recreation, the Crowfoot YMCA and Shane Homes YMCA at Rocky Ridge are only a 5-minute drive away. Getting around is convenient with bus stops just a 3-4 minute walk and the Crowfoot C-Train Station about 5-6 km away, offering easy access to downtown Calgary. Shopping is a breeze, with Crowfoot Crossing, Beacon Hill Shopping Centre, Costco, Walmart, and Real Canadian Superstore all within a short 2 to 4 km drive, where you’ll find everything from groceries and restaurants to medical and various services. (id:60626)
4th Street Holdings Ltd.
506 1201 Henry Rd
Courtenay, British Columbia
Top-Floor, Fully Renovated 3-Bed, 2-Bath Condo at Paradise Ridge, Mt. Washington — Mountain Views & Resort-Style Amenities Welcome to your mountain escape! This top-floor freehol 3-bedroom, 2-bathroom condo in the sought-after Paradise Ridge complex at Mt. Washington offers the perfect blend of comfort and adventure. Enjoy sweeping mountain views from your private perch, with access to year-round amenities including a heated outdoor pool, hot tub, and sauna. Inside, every detail has been thoughtfully upgraded: brand-new vinyl floors, cozy heated tile flooring, and new efficient baseboard heaters throughout. The modern kitchen shines with new cabinets, granite countertops, and stainless steel appliances. Fresh paint, new lighting, window blinds, curtains, and a stunning new fireplace and surround complete the fresh, contemporary feel. Added conveniences include underground parking, ski and bike storage, and the bonus of no GST! Whether you’re looking for a weekend getaway, full-time residence, or investment property, this move-in-ready condo delivers mountain living at its finest. (id:60626)
Royal LePage-Comox Valley (Cv)
1001 30 Avenue Unit# 30
Vernon, British Columbia
Enjoy the stunning view over the swimming pool and the valley beyond from the covered deck. This three-bedroom, three-bathroom townhome is perfectly situated in the desirable Inglewood 55+ community. The entry level main floor features a renovated kitchen with lovely cabinetry and includes a pantry, gas stove and solar tube for natural light. Vaulted ceiling in the living room, large primary bedroom with a nice ensuite bathroom, bedroom/office, main bathroom and laundry completes this main floor, enabling one level living if desired. The basement has a good size rec room, large bedroom, bathroom and a spacious family room, making it an ideal layout and square footage for an in-law suite or long-term basement suite. The covered patio has a peaceful ambience with the gardens and a small stream just feet away. Inglewood amenities include a clubhouse, outdoor heated swimming pool and RV parking. Pet restriction: one small cat and/or one small dog not to exceed 12"" at the shoulder. No short-term rentals allowed (id:60626)
RE/MAX Vernon
4025 Gellatly Road S Unit# 125
West Kelowna, British Columbia
Show Home Sale! Brand new multi family development in spectacular Glen Canyon/ Gellatly Bay Location. Minutes from Okanagan lake, parks, trails, and amenities. Three storey townhome, three bedroom, 2.5 bath home. Main floor features open concept kitchen, dinning room, and living room with 2 piece powder room and office nook. Large kitchen with center island, vinyl plank flooring, stainless steel appliance package, private patio. Upstairs features three bedrooms, full master ensuite and full bathroom plus two bedrooms. Downstairs features a true side by side double garage and storage room. This development offers, a pickle ball court, and children's playground. Beautifully landscaped and ready for occupancy now! GST applies but not for first time buyers! No Property Transfer Tax! By appointment only. (id:60626)
Performance Power Play Realty
3668/3670 Lynch Street
Halifax, Nova Scotia
Ready for immediate occupancy! Dont miss your chance to own an exceptional two-unit property at 3668 and 3670 Lynch St in Halifax's vibrant North End. This well-maintained residence features two independent units, each with separate entrances and essential amenities, including laundry facilities, heating systems, and dedicated parking. The upper unit boasts two bedrooms, a bathroom, and a galley kitchen that opens to a sunny backyardideal for gardening. The lower unit offers an open-concept kitchen and living area, along with one bedroom and one bathroom.Perfectly situated near a variety of amenities and recreational spaces, this property is a fantastic investment opportunity. Live in one unit while renting out the other, or maximize your income by renting both. Act fast to seize this versatile property! (id:60626)
Century 21 Trident Realty Ltd.
3668 Lynch Street
Halifax, Nova Scotia
Ready for immediate occupancy! Dont miss your chance to own an exceptional two-unit property at 3668 and 3670 Lynch St in Halifax's vibrant North End. This well-maintained residence features two independent units, each with separate entrances and essential amenities, including laundry facilities, heating systems, and dedicated parking. The upper unit boasts two bedrooms, a bathroom, and a galley kitchen that opens to a sunny backyardideal for gardening. The lower unit offers an open-concept kitchen and living area, along with one bedroom and one bathroom.Perfectly situated near a variety of amenities and recreational spaces, this property is a fantastic investment opportunity. Live in one unit while renting out the other, or maximize your income by renting both. Act fast to seize this versatile property! (id:60626)
Century 21 Trident Realty Ltd.
1003 - 5 Michael Power Place
Toronto, Ontario
Leap into the market with this fantastic find! A corner unit that feels like a bungalow in the sky - welcome to this bright and cheerful 2-bedroom, 2-bath suite, perfectly nestled in one of Torontos most sought-after neighborhoods - easy access to subway, transit, major highways, local shopping & schools. Almost 900 square feet w windows in every room. Walk into a proper entrance with ample space for storage, before turning the corner where the open concept floorplan unfolds before you. The updated kitchen, featuring floor-to-ceiling windows, granite countertops with lots of prep space, and sleek stainless steel appliances has lots of natural light, and while open to the dining room, is tucked away from the main living area. The spacious floorplan accommodates a dining room set up & a large living area with room for comfortable 'house sized' furniture. The split bedroom plan offers privacy for each bedroom - the primary bedroom has a double closet & full ensuite bathroom. The 2nd bedroom has a good sized closet & is located close to the 2nd full bathroom w walk in shower stall. Location? Unbeatable. Just minutes from Islington Subway Station and major highways (427/QEW/Gardiner/401), commuting is effortless. A short walk leads to shops, parks, restaurants, and all the conveniences of city living.This well-maintained building offers top-tier amenities, including a gym, spacious party room, visitor parking, and recently upgraded common areas with refreshed hallways, doors, and security systems.Whether you're looking for modern comfort, urban convenience, or a vibrant lifestyle this condo checks every box! Don't miss your chance to call it home! Concierge, Party Room, Visitor Parking and Meeting Room, along with a Games Room, Rec Room, Gym, Security Guard, Bike Storage and Parking Garage. Monthly maintenance fees include Common Element, Heat, Building Insurance, Parking, Water and Air Conditioning. (id:60626)
RE/MAX All-Stars Realty Inc.
63 Coriander Street
Moncton, New Brunswick
REDUCED PRICE FOR A LIMITED TIME OFFER!!! SELLERS WANT IT SOLD!! LOOKING FOR OFFERS***SEPARATE ENTRANCE TO BASEMENT, 3 BEDROOMS UP PLUS BONUS ROOM, LARGE BACKYARD WITH TREES, MONCTON NORTH!!*** This home is truly a must see with so much to offer! Located adjacent to walking trail with FULLY FENCED YARD, STORAGE SHED, AND DUCTED HEAT PUMP! Main floor features bright living room highlighted by PROPANE FIREPLACE, lovely dark stained kitchen cabinetry with GRANITE COUNTERTOPS, dining area with garden doors leading to private deck, half bath and main floor laundry and access to attached garage. The second floor offers the primary bedroom with beautiful ENSUITE including DOUBLE VANITY, SOAKER TUB AND TILE SHOWER, and TWO WALK IN CLOSETS! Two additional bedrooms, the main bath and a BONUS ROOM over the garage complete this level! Last but not least, the LOWER LEVEL IS FINISHED with a rec room, gym area, non-conforming bedroom or office and SEPARATE ENTRANCE TO THE GARAGE/OUTSIDE!! (Basement has rough in for 3 piece bath) Don't miss out on this one, book your private viewing today! (id:60626)
RE/MAX Avante
S333 - 35 Rolling Mills Road
Toronto, Ontario
Perfectly located in Toronto's Vibrant Canary District. This perfect one-bedroom suite offers an underground parking spot and a spacious east-facing balcony. Designed with an open-concept layout, it features floor-to-ceiling windows, 9-foot ceilings, hardwood flooring, modern window coverings and sleek contemporary finishes throughout. The suite comes fully equipped with a built-in fridge/freezer, microwave, dishwasher, and a sleek stainless steel stove. High speed Internet and 24-hour concierge services are also included for your convenience.Top-Tier Building Amenities: State-of-the-art fitness and yoga studio, theatre room, hobby room, party room, game room, meeting room, community BBQs, rooftop terrace with stunning city views, and community EV charging stations in underground .Prime Location: Overlooking lush green space and just steps from the 18-acre Corktown Common Park, this condo is ideally situated only minutes from the waterfront in the sought-after Canary District. Enjoy walking access to restaurants, cafes, shops, the YMCA, and other local attractions. Discover the best of Toronto with nearby hotspots including the Distillery District, Front Street Promenade, St. Lawrence Market and more. (id:60626)
Keller Williams Referred Urban Realty
53206 Range Road 150
Rural Yellowhead County, Alberta
Private country acreage just 15 minutes East of Edson with pavement to the driveway. Built in 1995, the property includes a spacious 4-bedroom, 2.5-bathroom bungalow offering 2,394 sq. ft. of living space on two levels. The bright and open main floor hosts a sunken living room complete with a pellet stove fireplace and access to the back deck. The beautifully updated kitchen comes with stainless steel appliances, a large island providing ample storage, plenty of cabinets and counter space, and a pantry cupboard. It connects seamlessly to the dining room, which has a bay window view of the front yard and also provides access to the front deck. The primary bedroom can accommodate a king-sized suite and includes a 2-piece ensuite along with double closets. Two additional well-sized bedrooms and a 4-piece bathroom featuring a skylight complete the main floor. The fully developed basement offers in-floor heating and includes a vast family room, a fourth bedroom, a den, and a large utility room with laundry facilities, a cold room, and plenty of storage, and there’s a huge walk-in closet next to the attached garage access door. Enjoy the outdoors and beautiful view on the covered front deck (13’ x 26’) that’s complete with a natural gas line BBQ hookup, the back deck (10’ x 14’6”) that overlooks the gardens, or gather family and friends around the fire pit. For the gardening enthusiast, the property includes a 12’ x 24’ greenhouse situated on a concrete pad, raised garden beds, numerous berry bushes, fruit trees, and perennial flower beds. The land is beautifully treed, landscaped, fully fenced, and set up for horses. A circular driveway provides easy access, making it convenient for truckers or those with large vehicles. You'll have ample space for vehicles and recreational toys with a single attached garage (16’ x 24’) featuring in-floor heating, as well as a double detached heated garage (24’ x 24’), both equipped with concrete floors. Additional storage is availabl e in the tarp carport and two sheds (one powered). Located just off Highway 16 on Wolf Lake Road, this property is minutes away from crown land, as well as excellent fishing and hunting opportunities. (id:60626)
Royal LePage Edson Real Estate
401 - 3865 Lake Shore Boulevard W
Toronto, Ontario
Welcome To Prestigious Aquaview Condos, A Hidden Gem In The Trendy & Historic Long Branch Neighbourhood With Fabulous Cafes And Restaurants Along Lake Shore To Enjoy. This Spacious Sun-Filled Unit Offers A Beautiful Kitchen With Granite Counters, Breakfast Bar, And S/S Appliances. Open Concept Kitchen/Living Room Area With Large Windows & A Juliette Balcony. Retreat To A King Size Bedroom Which Includes A 4 Piece Ensuite Bathroom & Juliette Balcony. Den can be Converted To A Second Bedroom With French Doors. Newer laminate Floor throughout. Perfectly Located Next To The Picturesque Marie Curtis Park That Features Walking And Biking Trails, Picnic Areas, Children's Playground, Splash Pad, Dog Park & Sandy Beach. With A Doctor & Dentist Office And Pharmacy On Main Floor, 24 hr Concierge, Party Room, Fitness Center, Bicycle Room, Visitors Parking , Guest Suites & 6th Floor Terrace With Barbeques, Hot Tub & View Of The Lake, How Can You Pass This One Up? If That Wasn't Enough, This Condo Is Situated Directly Across From The GO Station And Minutes To The Gardiner, Which Makes This A Commuters Dream! Heat/Water/AC included in the condo fees. Don't Miss Out! (id:60626)
Royal LePage Real Estate Associates
860 22nd Avenue A
Hanover, Ontario
Semi Detached home with finished basement built by Candue Homes! This home offers an open concept feel in the kitchen and living area with a patio door walk out to the large covered back deck. You'll find 2 bedrooms on the main level, one being the master with a walk in closet and 4 piece ensuite bath with double sinks. Also on the main you'll find laundry, another 4 piece bath and access to the attached garage. The lower level of this home offers one more bedroom, a spacious "L" shaped rec room, lots of storage and a 3rd bathroom. Tarion Warranty, paved driveway, sodded yard and appliances are all included. (id:60626)
Keller Williams Realty Centres
















