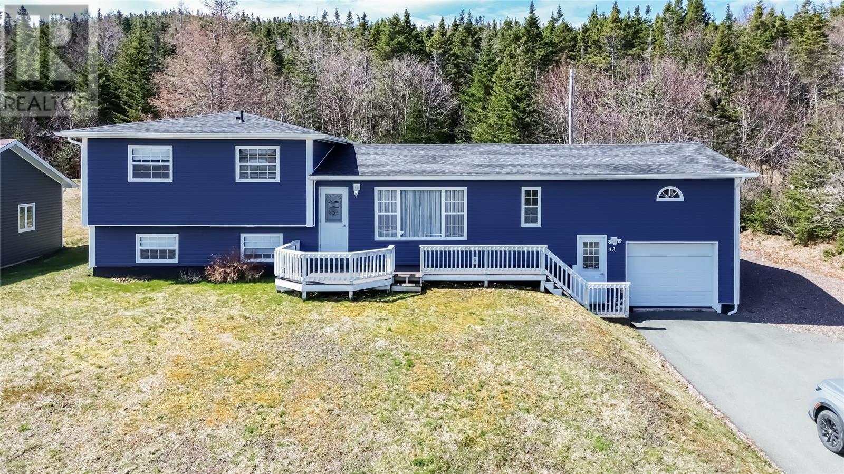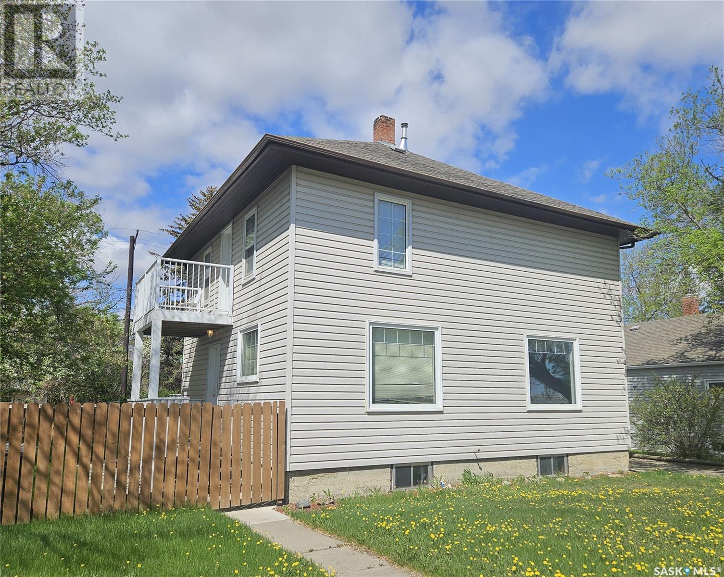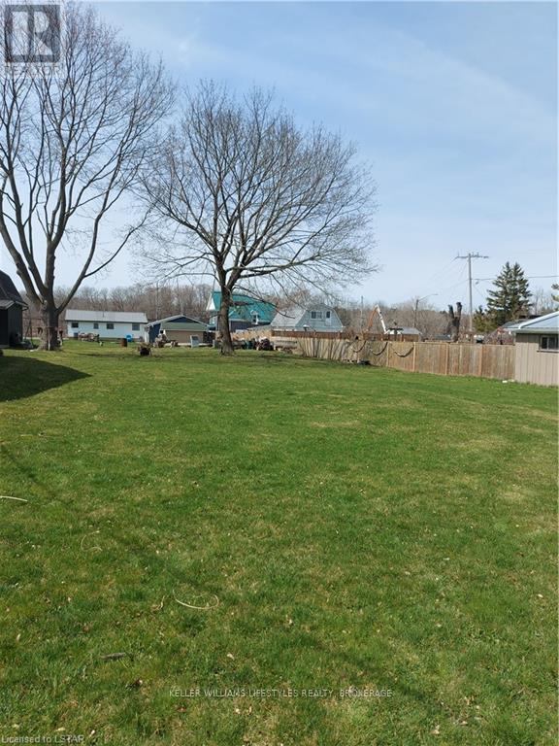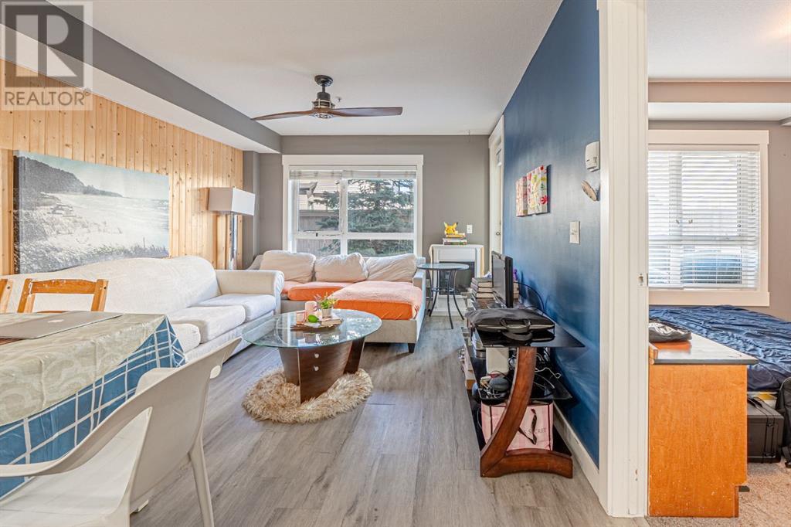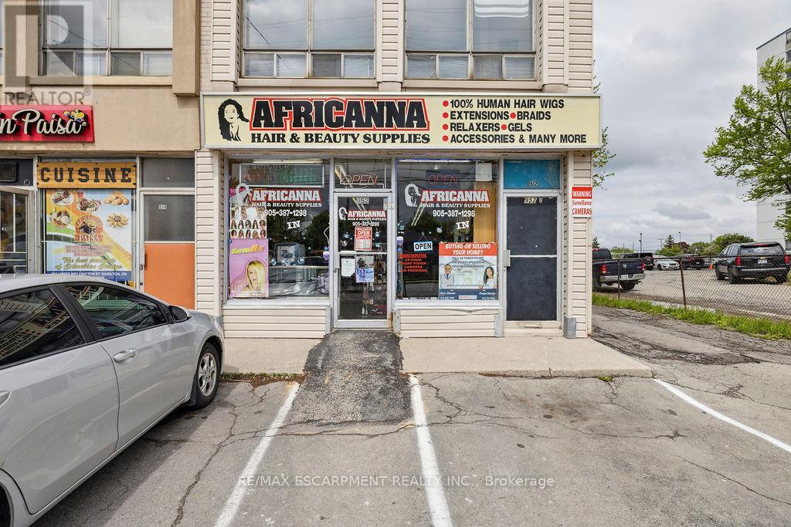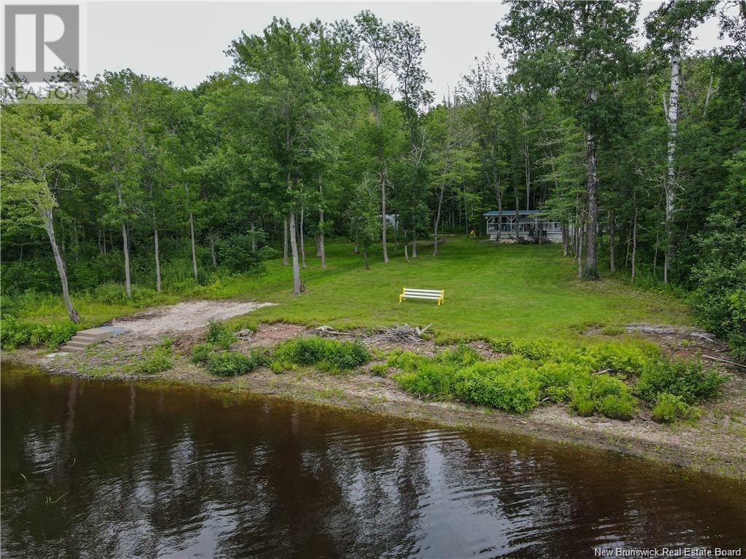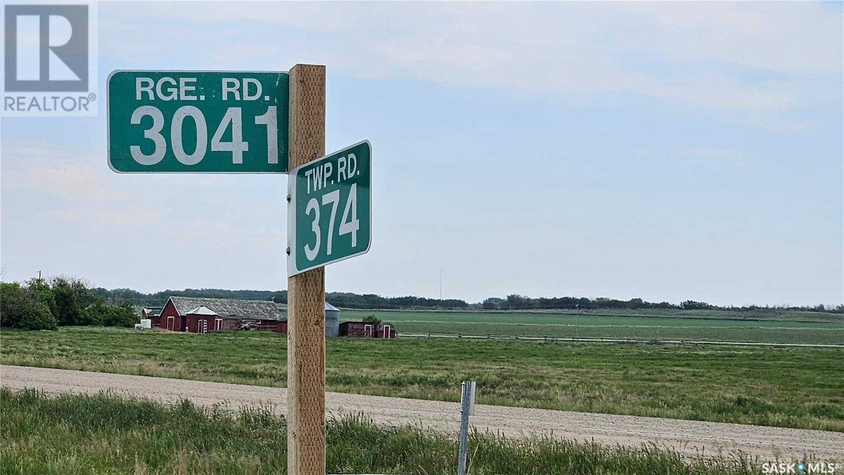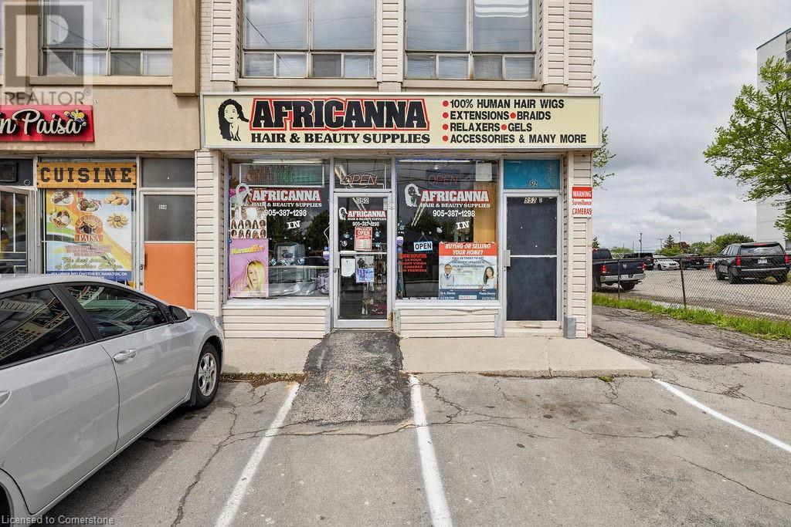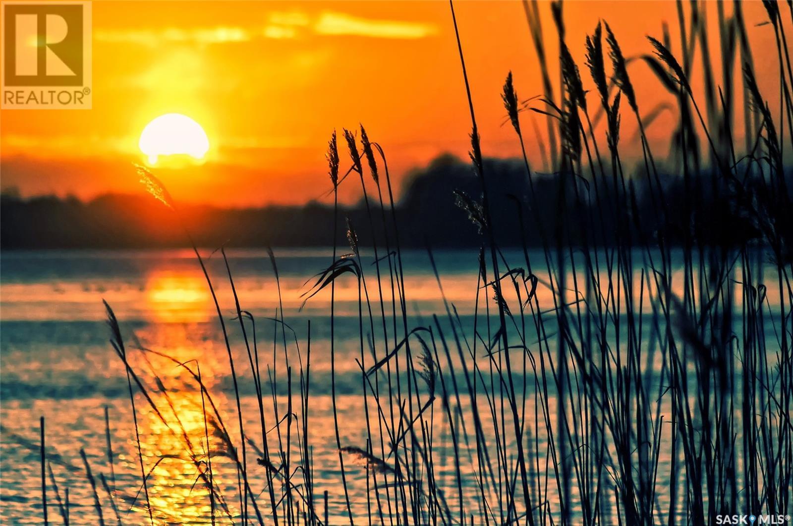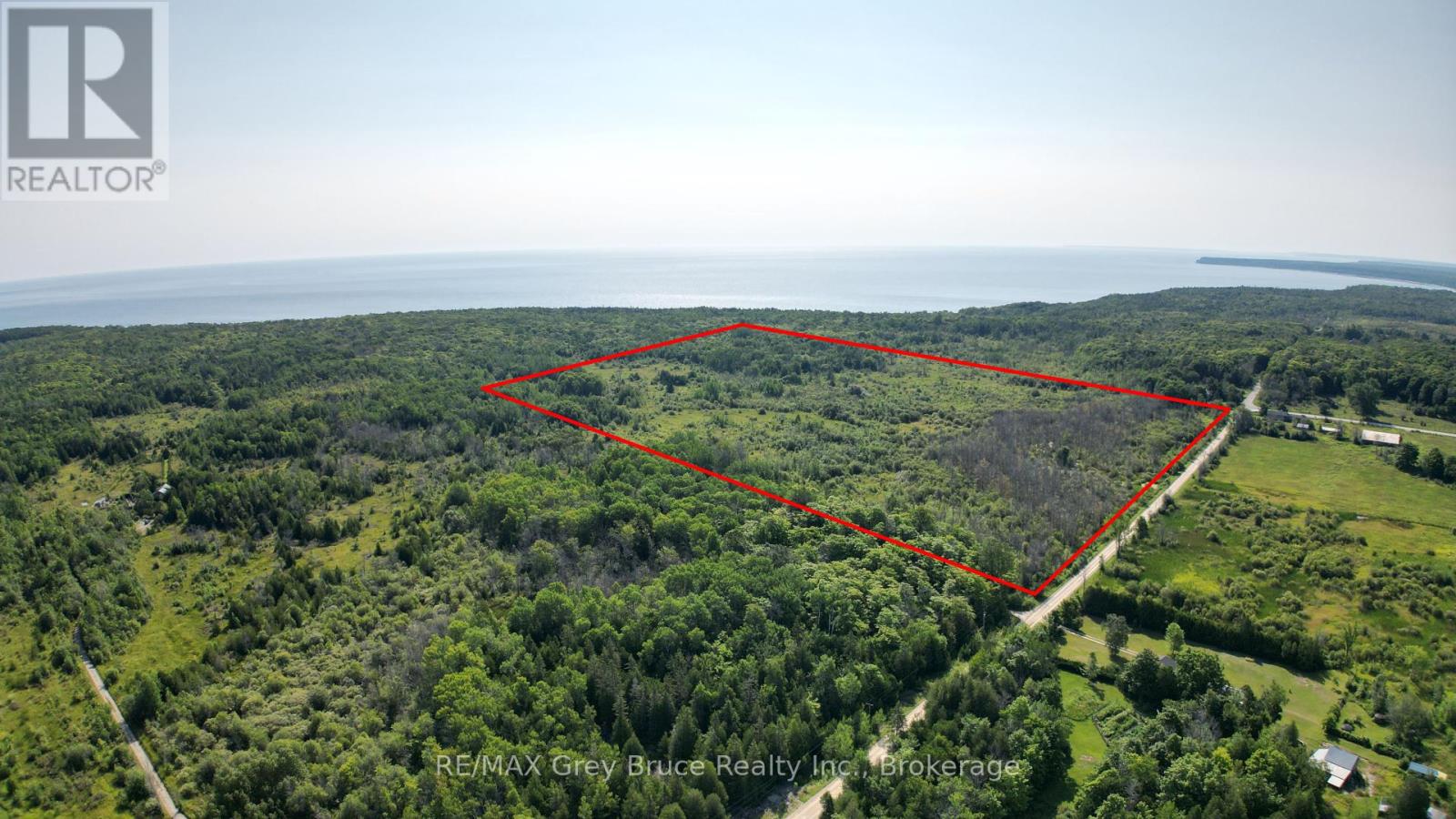70 Pine St
Sault Ste. Marie, Ontario
Vacant 2-storey, 4 bedroom, 1 bath, character home priced to sell. New front and back decks, door off kitchen to BBQ and hot tub which is presently not working. Fantastic location south of Queen St East. . (id:60626)
RE/MAX Sault Ste. Marie Realty Inc.
43 Winterland Road
Burin Bay Arm, Newfoundland & Labrador
Welcome to 43 Winterland Road — the perfect home for your growing family, ideally located in one of the most desirable neighbourhoods in the area. Just minutes from the hospital and schools, this spacious multi-level home blends functionality with comfort. Enter through the garage-level entry, where you’ll find convenient access to a 24x16 garage and a practical mudroom with laundry area. The heart of the home features a large, eat-in kitchen with beautiful oak cabinetry and sleek stainless steel appliances. Just off the kitchen, the dining area opens onto a generous 30x20 ground-level deck — perfect for outdoor dining, family BBQs, and entertaining guests. Step into the bright and airy living room, where large windows fill the space with natural light. Built-in oak bookshelves add both style and practicality to the space. On the other side of the living room, there’s a versatile bonus area ideal for a home office. Upstairs, a few steps lead you to an expansive bonus room above the garage, which could serve as a fourth bedroom (non-egress), kids’ playroom, or a quiet retreat for hobbies. On the second level, you’ll find three spacious bedrooms, plus a full bath with plenty of storage. For even more room to spread out, enjoy the large recreational room with a convenient half-bath. It’s an ideal space for entertaining, family movie nights, or just relaxing. Recent updates to the home include new shingles, siding, and windows (installed 8 years ago), a mini-split heat pump in the garage and air exchanger (5 years old), as well as modern appliances and fresh flooring throughout. Don’t miss out on this fantastic opportunity to own a piece of this sought-after neighborhood! (id:60626)
3% Realty East Coast
105, 1000 15 Avenue Sw
Calgary, Alberta
Discover stylish inner-city living in this beautifully updated 1-bedroom, 1-bathroom condo located in the heart of Calgary’s Beltline on 15th Avenue—just steps from iconic 17th Avenue SW, known for its trendy restaurants, cafes, boutique shopping, and vibrant nightlife. Everything you need is within walking distance, from groceries and fitness studios to parks and transit. This main-floor unit offers convenient direct access from the street, making it ideal for quick trips or pet owners—no need to pass through the lobby! Inside, you'll find vinyl plank flooring, high ceilings, and contemporary finishes throughout. Natural light pours in through the large patio doors, creating a bright and inviting atmosphere. The kitchen features modern appliances and a functional layout, while the in-suite washer and dryer—recently installed within the past few months—add everyday convenience. The spacious 4-piece bathroom offers a clean, modern design, and the unit includes a titled underground parking stall for added security and comfort. You’ll also love the rooftop patio, perfect for enjoying Calgary’s summer sunsets with a view. Whether you’re a first-time buyer, investor, or simply looking to enjoy a connected, walkable lifestyle, this move-in-ready home checks all the boxes. (id:60626)
Kic Realty
216 Mckenzie Street S
Outlook, Saskatchewan
Beautifully maintained character home with updates! The main floor of this home features large picture windows providing an abundance of natural light in the oversized living room, formal dining area, and eat-in kitchen with back deck access. There is also easy access to the attached garage through the back door which is connected by a large breezeway. Upstairs has 4 generously proportioned bedrooms that also boast large windows. The spacious primary bedroom has a 4 piece bathroom right beside it. There are 2 more expansive corner bedrooms and a 4th bedroom that is adorned with it's own private balcony. The lower level of the home comes equipped with a wood stove in the recreation room, a 5th bedroom, 3 piece bathroom, dry bar and large utility room with laundry. This massive lot is fully fenced & features RV parking, mature trees, garden, attached shed for storage, back alley access, front paved driveway to the attached garage, and a good sized deck. Recent updates include PVC windows, crown moldings, vinyl siding, 2024 new liner in sewer service, external plug for a generator powering a separate 30 amp service, fridge, and basement lights in the event of prolonged power outage. There is also a floor vent and electric fan in floor above wood stove, to aid heat movement from basement to main level. Call to arrange a viewing today! (id:60626)
Boyes Group Realty Inc.
Century 21 Fusion
29 Erieus Street Street
Bayham, Ontario
Have you been looking for a great opportunity to build your dream home or cottage? Well, here it is! This large 65ft x 165ft lot on a tranquil tree lined street could be your new homestead. With Hydro, Water, sewer and Gas at the road. It's just a 5 minute walk to the beach, and great Port Burwell amenities. (id:60626)
Keller Williams Lifestyles
4108, 302 Skyview Ranch Drive
Calgary, Alberta
Welcome to this bright and spacious 2 bed, 1 bath ground-floor unit in the sought-after Skyview Ranch community! Featuring an open floor plan, this home boasts a modern kitchen with quartz countertops, stainless steel appliances, and ample cabinet space—perfect for all your culinary needs. The spacious breakfast area flows into a cozy living room with a stunning feature wall, complemented by large windows that flood the space with natural light. Both generously sized bedrooms offer comfort and flexibility. This unit also comes with a titled parking stall for your convenience. Enjoy the benefits of low condo fees and an unbeatable location—bus stop right in front of the building entrance for effortless commuting! Plus, you’re just minutes away from schools, parks, shopping, major roads, and the airport. An ideal choice for first-time homebuyers or investors—don’t miss out! Schedule your viewing today. ? (id:60626)
Real Broker
952 Upper Wellington Street
Hamilton, Ontario
Incredible opportunity to own a well-established turn-key beauty supply business in a high-traffic Hamilton location! Africana Hair & Beauty Supply has been serving the community for 22 years with a loyal clientele and a stellar reputation. Located on busy Upper Wellington St with excellent exposure and ample plaza parking, this store offers a strong mix of retail product sales and salon services. Specializing in hair extensions, wigs, braiding supplies, relaxers, creams, and ethnic beauty products, the business also features in-store styling services. Great potential to grow by expanding services or launching an online store. All inventory, chattels, branding, and equipment included. Step into ownership with confidence a proven business with room to scale! (id:60626)
RE/MAX Escarpment Realty Inc.
958 Route 710
Cambridge-Narrows, New Brunswick
Summer is here! Don't miss your chance to own 2.4-acre waterfront property, just outside the Cambridge Narrows town limits! This private and serene lot offers stunning sunset views and is ready for you to enjoy. The property is accessible via Route 710, the main road into Cambridge Narrows, and is already equipped with a driveway, power, and a pad in place. Youll love the breathtaking water views and the 330 feet of private beachfront along the tranquil Washademoak Lake. The property also features a spring that provides plenty of fresh water. To make this the perfect turnkey property, negotiable items include: a 70ft EZE Dock with ladder and bench, a 2007 Wildwood 342RLDS Park Model trailer with deck, and a 2002 Sierra Sport 21ft Pontoon Boat with a 50HP motor. Enjoy unforgettable sunsets from the deck, watch boats pass by, and embrace the peace and beauty of this incredible location. Only 30 minutes from Sussex and just 10 km from Highway 10 Cambridge Narrows. Call today to schedule a private showing this one wont last long! (id:60626)
Keller Williams Capital Realty
Schindel Acreage
Corman Park Rm No. 344, Saskatchewan
Acreage Living Minutes from Saskatoon – Endless Possibilities on 10 Acres Enjoy the best of both worlds—peaceful country living just minutes from the city. This 10 acre parcel offers the perfect escape from the hustle of Saskatoon while keeping you close to everything you need. Whether you’re looking to build your dream home, start a hobby farm, or run a home-based business, this versatile property is full of potential. Zoned for flexibility and rich with opportunity, this land is ideal for entrepreneurs, or anyone seeking space to live and work in harmony. With plenty of room for bed and breakfast, care home, animal kennel, or other business ventures, your ideas have room to grow. Your acreage lifestyle awaits—quiet, spacious, and filled with possibilities. (id:60626)
Royal LePage Saskatoon Real Estate
952 Upper Wellington Street
Hamilton, Ontario
Incredible opportunity to own a well-established turn-key beauty supply business in a high-traffic Hamilton location! Africana Hair & Beauty Supply has been serving the community for 22 years with a loyal clientele and a stellar reputation. Located on busy Upper Wellington St with excellent exposure and ample plaza parking, this store offers a strong mix of retail product sales and salon services. Specializing in hair extensions, wigs, braiding supplies, relaxers, creams, and ethnic beauty products, the business also features in-store styling services. Great potential to grow by expanding services or launching an online store. All inventory, chattels, branding, and equipment included. Step into ownership with confidence — a proven business with room to scale! (id:60626)
RE/MAX Escarpment Realty Inc.
2 Woodlands Drive
Iroquois Lake, Saskatchewan
Build your dream getaway on a breathtaking lakefront lot at Iroquois Lake, Saskatchewan! Located in the exclusive Woodlands development, this fully serviced 0.5+ acre lot features natural gas, electricity, and a wastewater system—offering the perfect combination of modern convenience and pristine natural beauty. Iroquois Lake is a true hidden gem, celebrated for its crystal-clear waters and peaceful surroundings. Enjoy direct access to the public beach just steps away, and a groomed sand path along the lakefront—ideal for sun-soaked afternoons and lakeside relaxation. A plan for multiple causeways, will further elevate your experience, making this an ideal destination for boating enthusiasts and those who love the lake lifestyle. Set within 94 acres of preserved woodlands, the community emphasizes nature conservation while offering a serene and scenic backdrop. Whether you're building a cozy weekend escape or a legacy family cabin, this unique development allows you to live in harmony with nature—without sacrificing comfort. Don't miss this rare opportunity to invest in a lakefront lifestyle you'll treasure for generations. Contact your REALTOR® today for more details on development standards, architectural guidelines, and how to make your dream a reality at Iroquois Lake. (id:60626)
Exp Realty
Lt 36 Bartley Drive
Northern Bruce Peninsula, Ontario
Here's an excellent opportunity to own 98.5 acres of bush land - close to good public boat launch at Dyer's Bay and the Bruce Trail. The property is ideal for the nature enthusiast! There is a blend of bush and some clearing. Property would make a great location for a year round country home or a four season getaway. Centrally located between Lion's Head and Tobermory for shopping and other amenities that both villages have to offer. Attractions such as The Grotto, Singing Sands, Black Creek Provincial Park, are within short driving distances. Property is zoned DC which stands for Development Control and is under the jurisdiction of the Niagara Escarpment Commission. This means for any permits, one would need permission from NEC (Niagara Escarpment Commission). Feel free to reach out to the Niagara Escarpment at 519-371-1001 and reference Roll Number 410966000415700 or email to: necowensound@ontario.ca. Property is located on a year round municipal road. There is an unopened township road allowance that runs parallel the property. Taxes $1055.59. (id:60626)
RE/MAX Grey Bruce Realty Inc.


