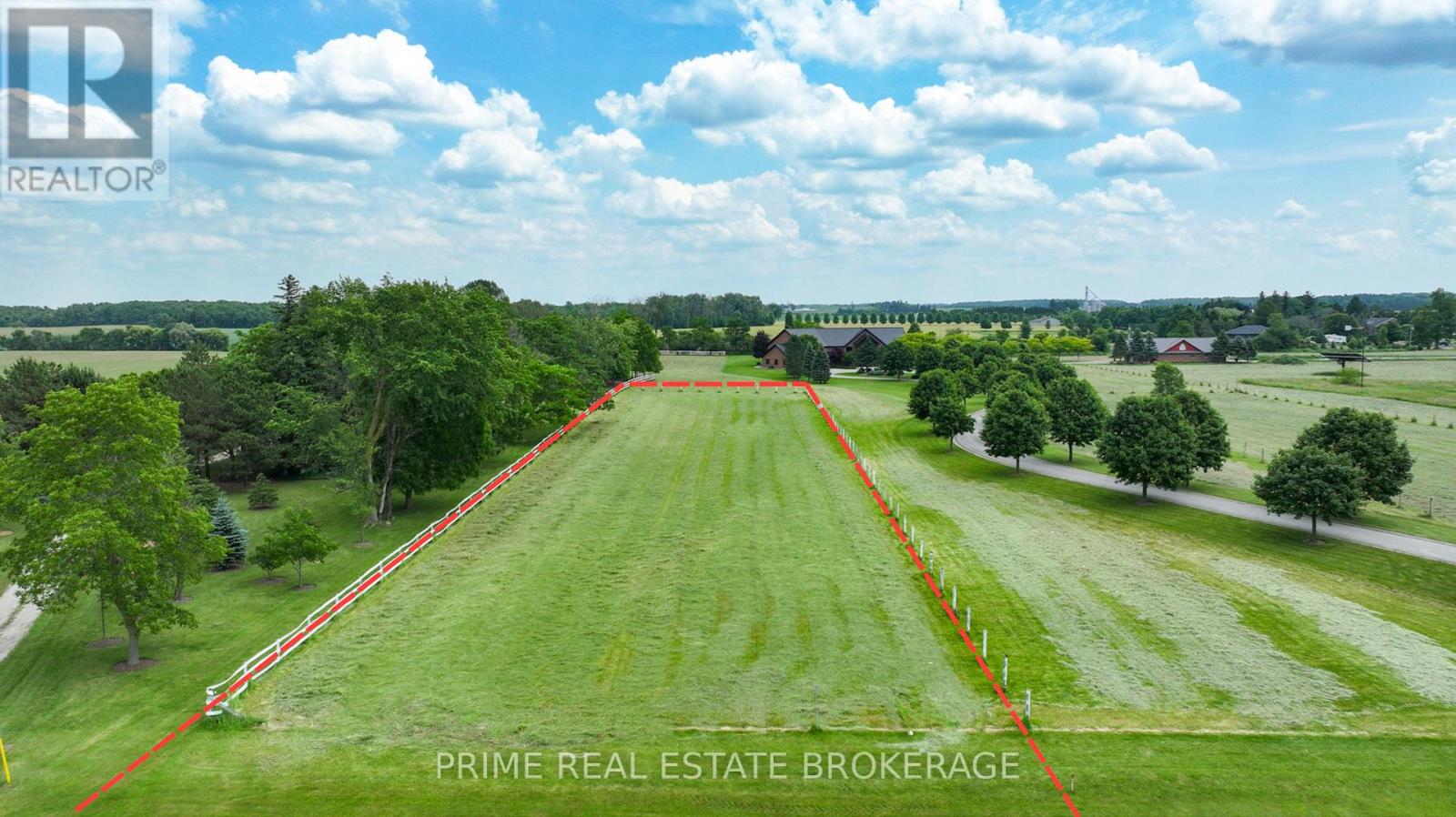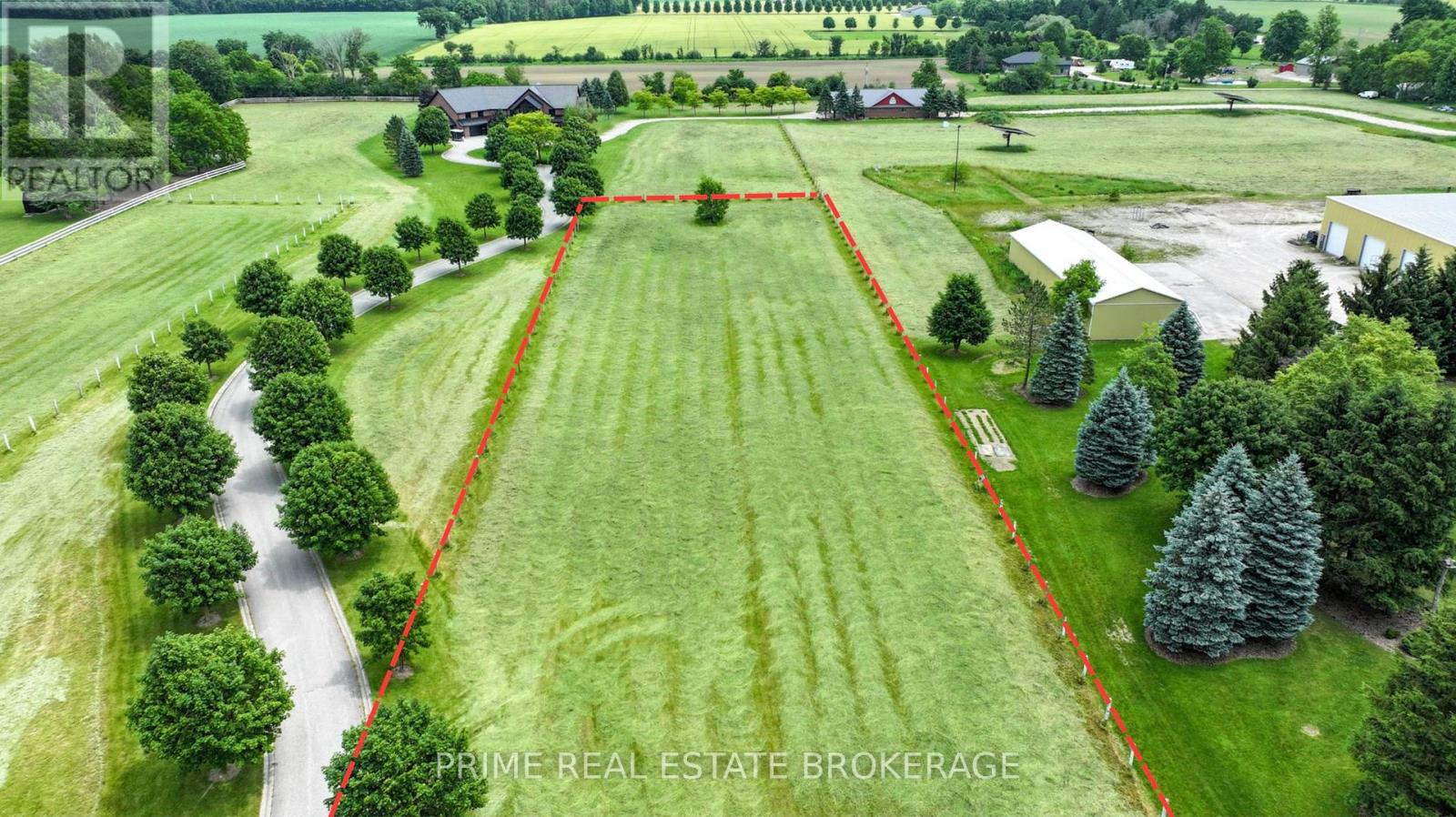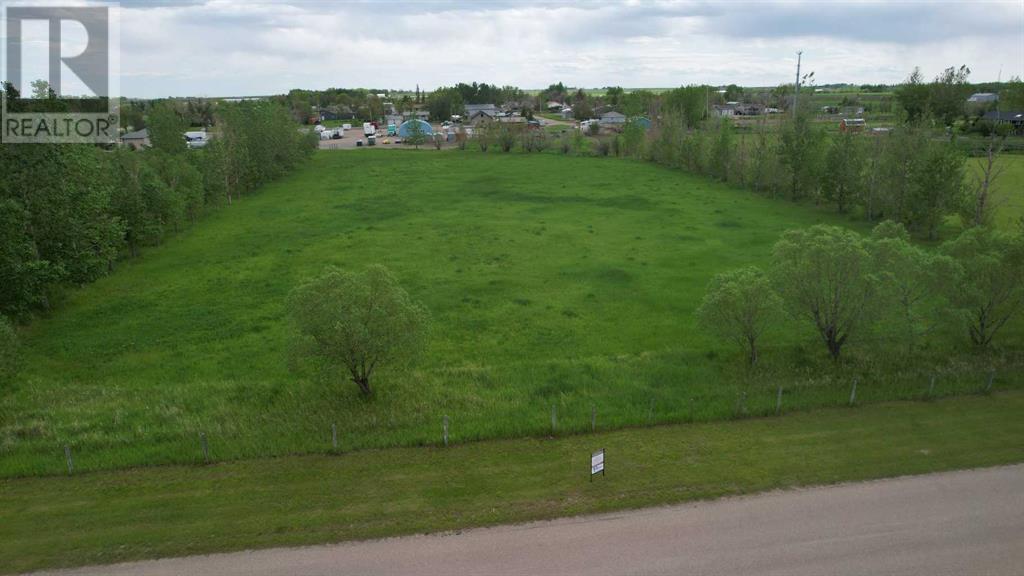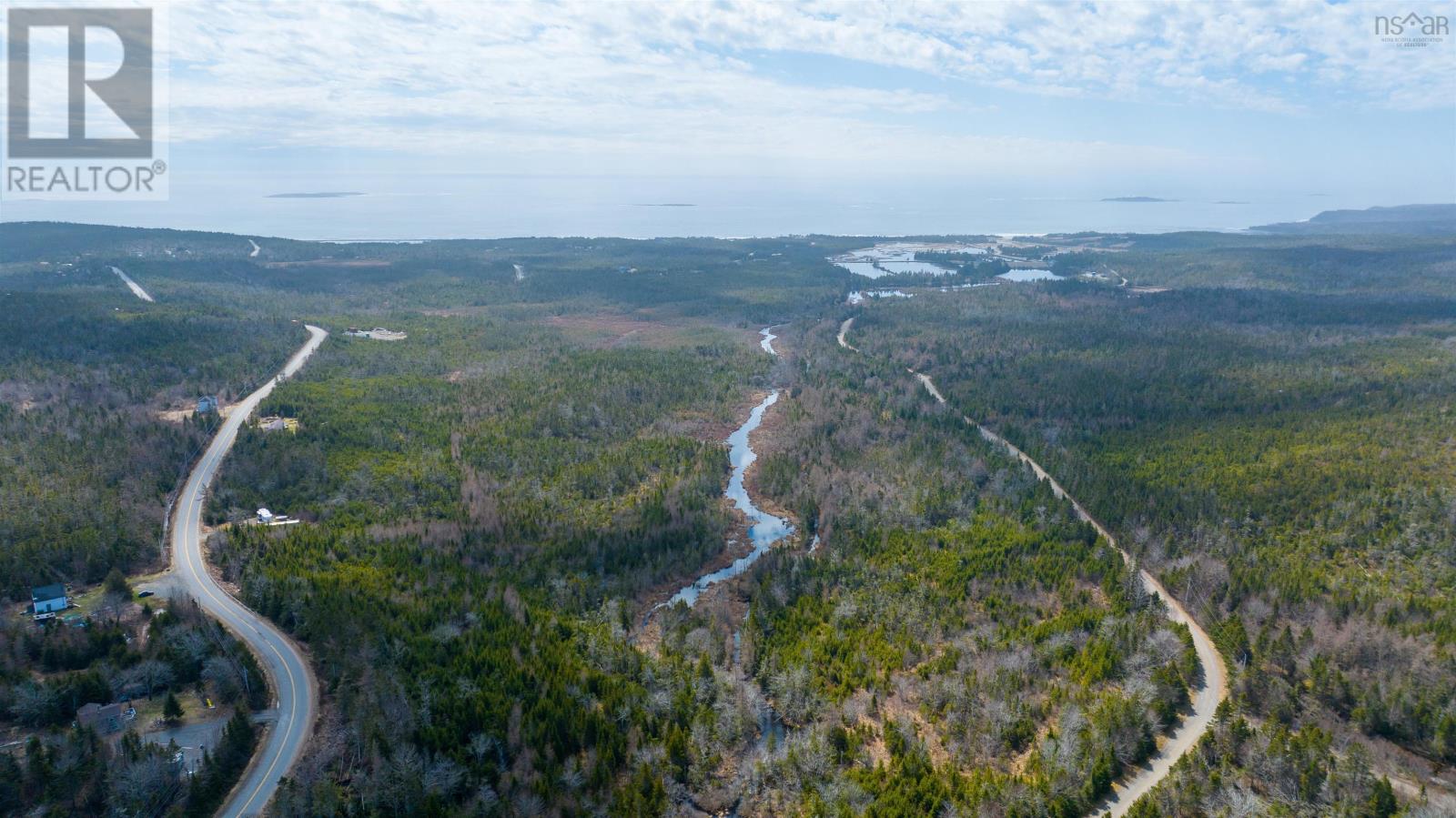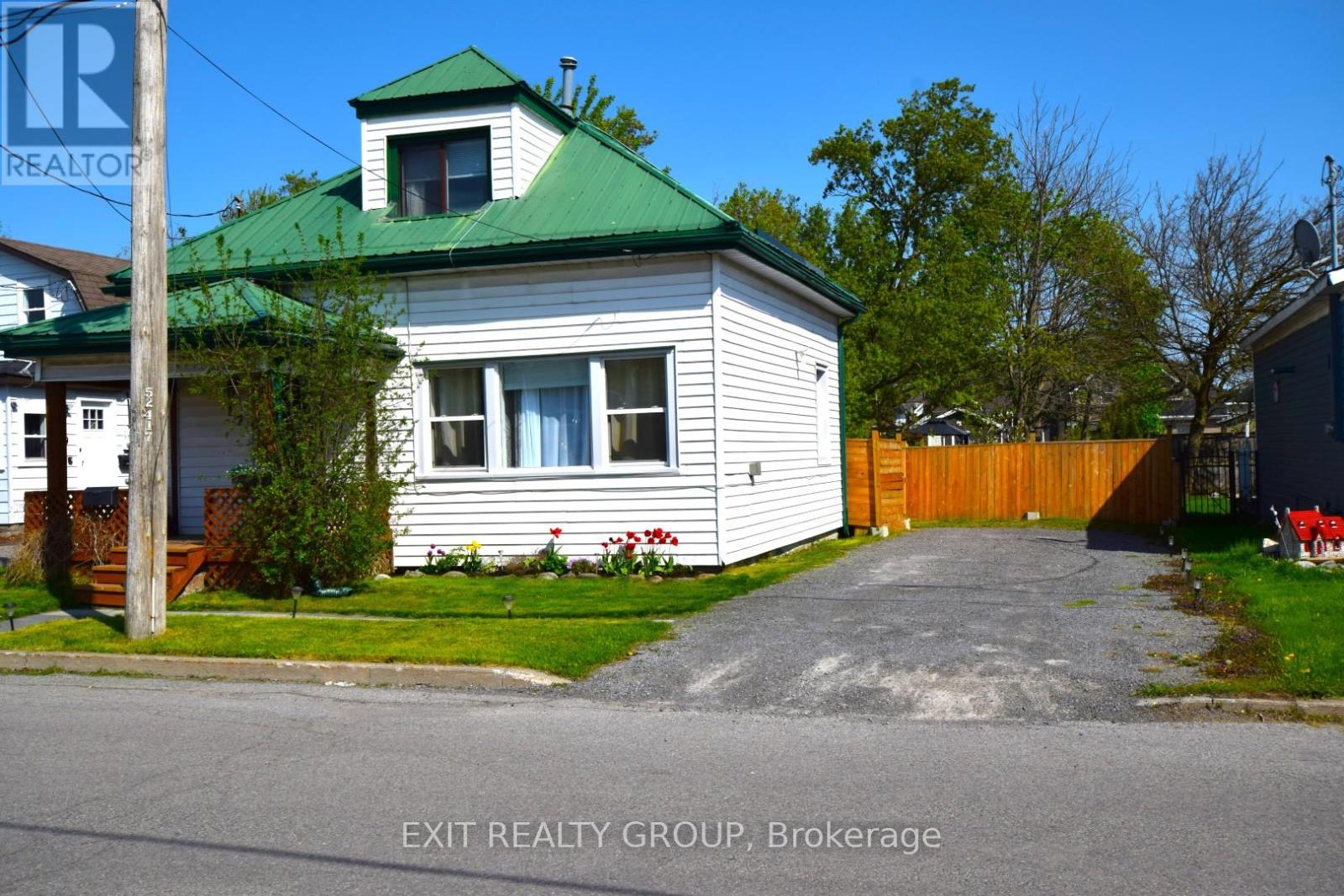75836a London Rr 1 Road
Bluewater, Ontario
VACANT LOT - Embrace an improved quality of life and build your dream home on 1.56 acres of land, just 50 minutes to London, 65 minutes to Kitchener, and 40 minutes to Stratford, making it accessible to larger centres and major highways. Escape the busyness of life and work with excursions to the nearby beaches of Bayfield and Grand Bend, while capturing the desirable LakeHuron sunsets and sampling the incredible eateries along the coast. Purchase this lot or the 14acre estate complete with a 7000 sq foot home and 2 additional vacant lots, one of which includes a horse/hobby barn and solar panel. Nestled amidst lush natural surroundings, this property has the potential to provide the tranquility of rural life with the convenience of modern living. (id:60626)
Prime Real Estate Brokerage
75836 B London Rr 1 Road
Huron East, Ontario
VACANT LOT - Embrace an improved quality of life and build your dream home on 1.56 acres of land, just 50 minutes to London, 65 minutes to Kitchener, and 40 minutes to Stratford, making it accessible to larger centres and major highways. Escape the busyness of life and work with excursions to the nearby beaches of Bayfield and Grand Bend, while capturing the desirable LakeHuron sunsets and sampling the incredible eateries along the coast. Purchase this individual lot or the 14 acre estate, complete with a 7000 sq foot home and 2 additional vacant lots, one of which includes a horse/hobby barn and solar panel. Nestled amidst lush natural surroundings, this property has the potential to provide the tranquility of rural life with the convenience of modern living. (id:60626)
Prime Real Estate Brokerage
1533 54 Highway
Haldimand County, Ontario
Build your dream home on this Large Vacant lot surrounded by other substantial homes. Lot is 265.19 x 147.57 (.928 acre) and potentially can be severed into two lots (per Haldimand). Building lot in sought after area of Hamlet of Sims Lock. Buy to verify zoning, use, building permit, lot levies, taxes, HST if applicable. (id:60626)
Realty World Legacy
104 170 Centennial Dr
Courtenay, British Columbia
This vibrant and well-maintained 3-bedroom, 2-bathroom townhome is currently tenanted and offers a bright, open-concept layout in a family-friendly complex. Centrally located near all levels of school, North Island College, CFB Comox, shopping, recreation centres, and public transit, it’s an ideal home or investment. The main level features engineered hardwood and ceramic tile flooring, with a modern kitchen that includes stainless steel appliances and a tiled backsplash. Enjoy the private, fenced back patio—perfect for relaxing or hosting casual gatherings. The complex includes a playground for children and green space for outdoor enjoyment. With two dedicated parking stalls right outside the front door, convenience is at your doorstep. Rentals and pets are allowed, and there are no age restrictions, making this a flexible opportunity for first-time buyers, families, or investors alike. (id:60626)
Royal LePage-Comox Valley (Cv)
Lot 7 B Highway 2
Front Of Leeds & Seeleys Bay, Ontario
Discover the perfect opportunity to build your dream home on this private, spacious 5.6 acre vacant lot in a highly desirable location. The land offers a peaceful setting with many mature evergreen trees. Conveniently close to Kingston and Gananoque with local amenities. Don't miss your chance to own a blank canvas in a beautiful country setting. Reach out today to explore the potential of the exceptional property. (id:60626)
RE/MAX Finest Realty Inc.
Lot 7 A Highway 2
Front Of Leeds & Seeleys Bay, Ontario
Discover the perfect opportunity to build your dream home on this private, spacious 6.1 acre vacant lot in a highly desirable location. The land offers a peaceful setting with many mature evergreen trees. Conveniently close to Kingston and Gananoque with local amenities. Don't miss your chance to own a blank canvas in a beautiful country setting. Reach out today to explore the potential of the exceptional property. (id:60626)
RE/MAX Finest Realty Inc.
12 Horseshoe Estates Road
Rural Taber, Alberta
BUILDERS DREAM LOCATION !! Here is the last lot that is available in Horseshoe Estates, that you don't want to miss out on ~It's PARADISE !! Private and within walking distance to town, walking trails, Golf Course, all with the benefits of having 3.23 acres all to yourself to build your dream home ! Domestic irrigation water for outside water, Paved road, almost fully treed, and space from your neighbors and tons of space for the kids to play. The sunsets are amazing, nature right at your doorstep, and enough greenspace you hardly notice how close to town you are. This one won't last long ~ (id:60626)
Real Estate Centre
2309 - 319 Jarvis Street
Toronto, Ontario
One Year Old New Luxury PRIME Condo, Located In the Vibrant Heart of Downtown Toronto, Fabulous Unobstructed City View Unit, Excellent Layout to Maximize Functionality & Style of Your Living Space. Modern Kitchen W/Backsplash & Built-In Appliances. Steps To TMU (Toronto Metropolitan University, Former Ryerson University), A Short Walk to Yonge & College Subway, Dundas Square, Eaton Centre, Hospitals, Shoppings, Restaurants, etc... (id:60626)
Homelife Landmark Realty Inc.
9 Harbourview Inn Loop
Salmon River Bridge, Nova Scotia
Three unit two storey on slab. Beautiful Ocean View across the road from all three front facing apartments. Two two (2) bedroom units and one large bachelor. One of the two bedroom units is a two storey apartment which has electric baseboard, other two units have oil fired Hot Water baseboard heat. Tenants pay their own electrical. Hot Water included in rent. Many recent upgrades including oil tank and repairs to the septic line from tank to the field. Paved parking in front of building, gravel around side to back. Property includes two (2) dug wells which provide adequate amount of potable water to all three apartments. Two new fridges and stoves in the last year. Current rents are: $1,000.00, $1,200.00, and $1,300.00 All tenants enjoy living there and intend on staying on if possible. (id:60626)
Century 21 Trident Realty Ltd.
0 Nebooktook Walk
Clam Bay, Nova Scotia
Attention all developers! Here's your chance to subdivide 99 acres into single family lots. Abbecombec Ocean Village is a private gated community on the beautiful Eastern Shore of Nova Scotia. With access to the 2 mile private white sandy beach, residents enjoy large private lots, hiking and nature trails, tidal estuaries, salt marshes and parks. Located just 40 minutes from Dartmouth, and a short drive to the hospital, groceries, and other essentials. Famous Clam Harbour beach is 5 minutes away. 30 minutes to Porters Lake and just over an hour to Halifax International Airport. 45 minutes to both bridges to Halifax. (id:60626)
Engel & Volkers
109 429 Parkland Drive
Halifax, Nova Scotia
?This beautifully updated 2-bedroom, 2-bathroom main-level condo is ready for immediate occupancy. Located in the quiet, well-maintained Woodbury building, just minutes from Bayers Lake and the scenic trails of Belcher's Marsh?. Inside, you'll find a modern open layout with recent upgrades throughout, including luxury flooring, quartz countertops, stainless steel appliances, contemporary light fixtures, new faucets, and updated hardware. Every finish has been thoughtfully refreshed in the past two years. Both bedrooms feature spacious walk-in closets, and the unit includes convenient in-suite laundry.? The Woodbury offers exceptional amenities, including a fitness centre, library, guest suite, community room with a kitchen, workshop, elevators, underground parking? and secure storage. Condo fees include central heating for year-round comfort. Located on a major transit route, this is low-maintenance living with everything you need close at hand. (id:60626)
Royal LePage Atlantic - Valley(Windsor)
17 Meyers Street
Quinte West, Ontario
Beautifully Upgraded Property in a Quiet, Private Setting. This extensively upgraded home features a central HVAC system with dual-zone smart control, ensuring personalized comfort throughout. The modern stand-up shower is finished with elegant ceramic tile, and the property includes a Toronto Special Edition hot tub - perfect for relaxing in your peaceful, tree-lined backyard that offers excellent privacy thanks to mature trees and full fencing. Located just a 5-minute walk to downtown Trenton and a 5-minute drive to CFB Trenton, this home offers exceptional convenience. It's also close to Highway 401 and all local amenities, making it ideal for commuters and families alike. Additional features include a tankless water heater for endless hot water, energy-efficient systems, and access to a nearby boat launch and waterfront. The neighborhood is very quiet and family-friendly, offering the perfect blend of comfort, privacy, and location. (id:60626)
Exit Realty Group

