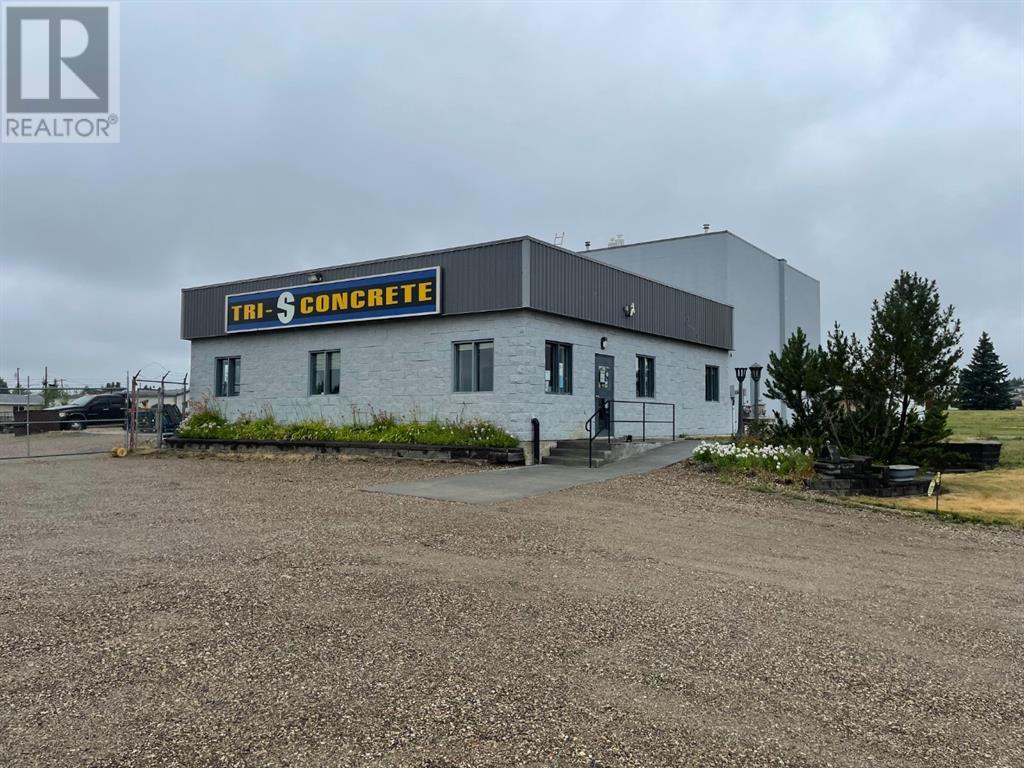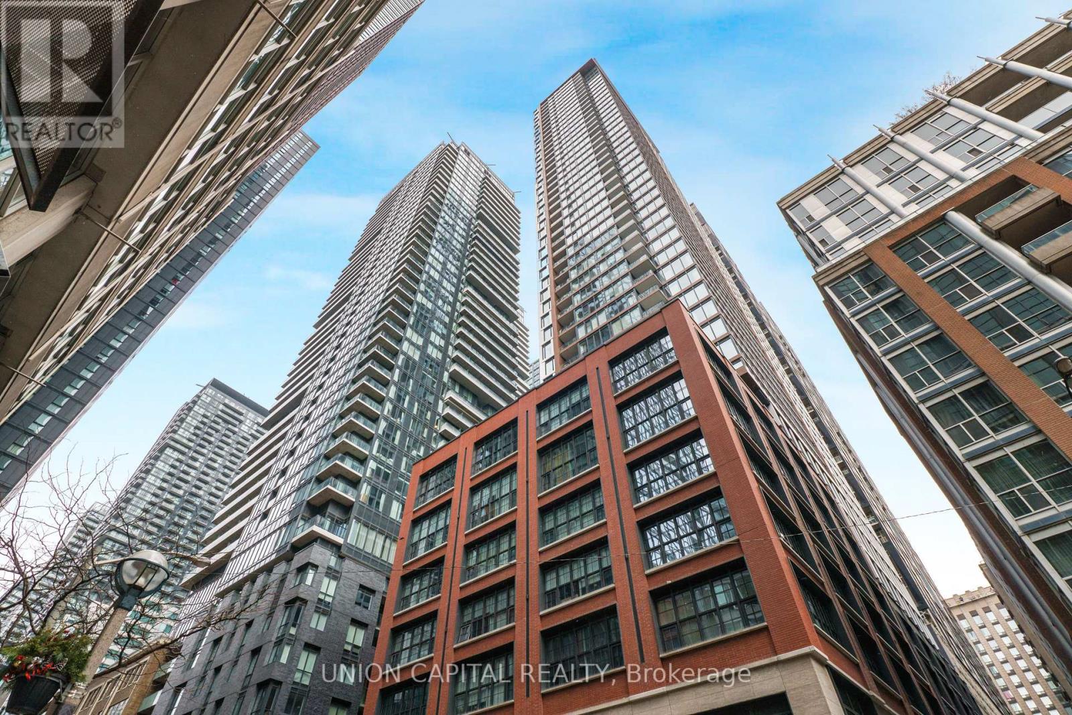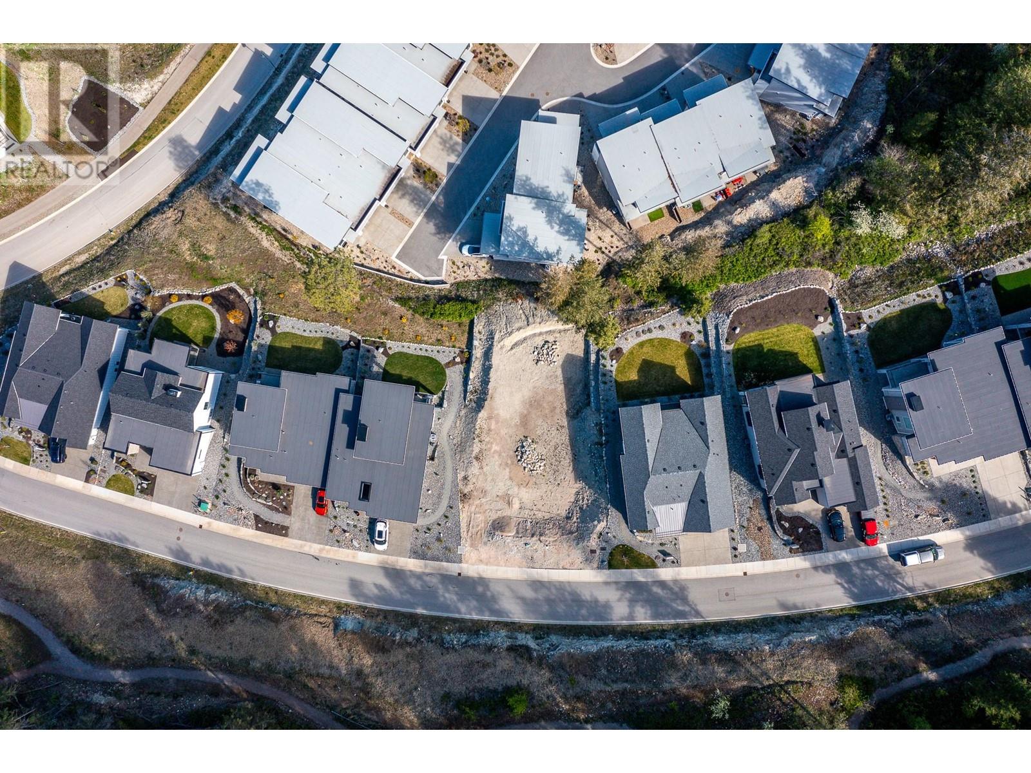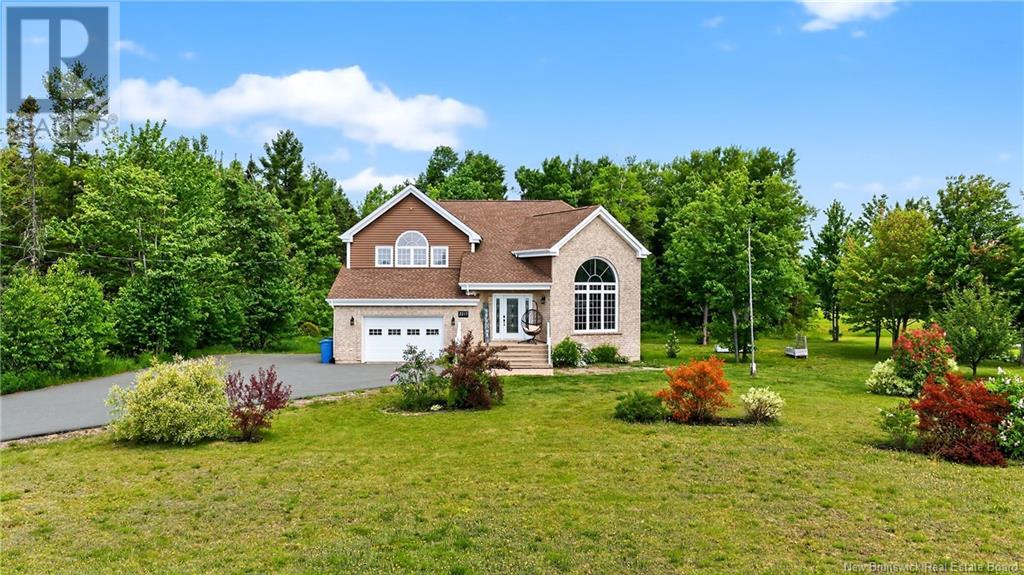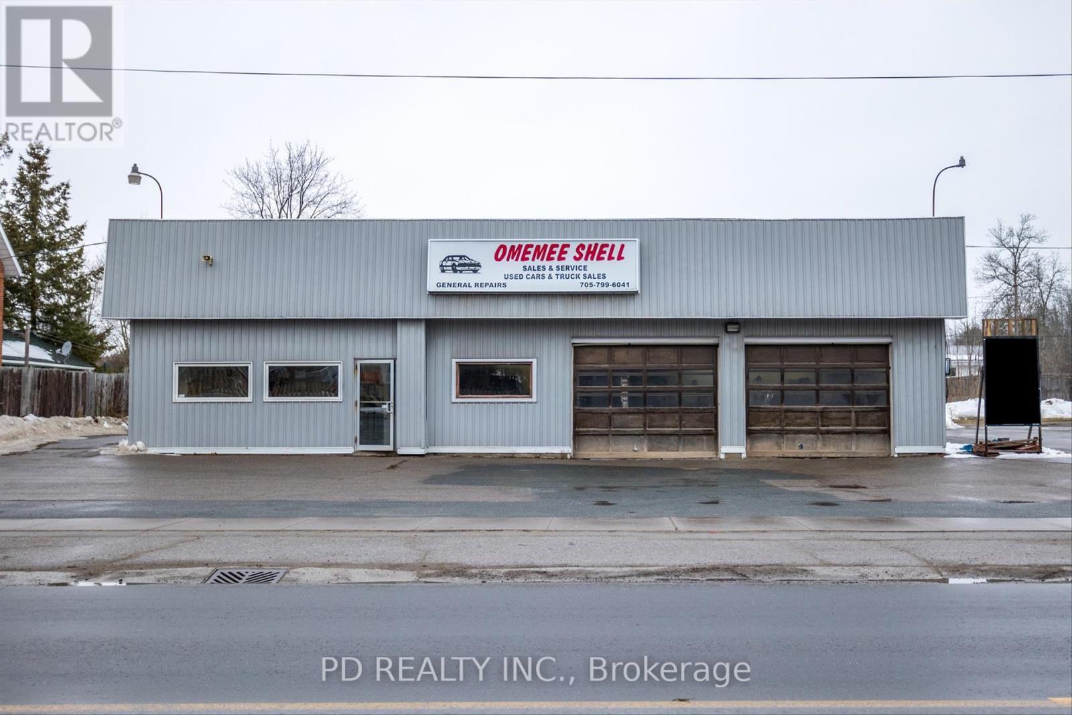29 - 325 William Street
Shelburne, Ontario
This meticulously cared-for townhouse is ready for immediate move-in, offering a fantastic opportunity for first-time buyers! Recently renovated, the home features updated bathrooms, a modern kitchen, and new flooring throughout. The bright and airy living room showcases soaring 11-foot ceilings and sliding doors that lead to a private, fenced-in backyard. The sleek kitchen comes equipped with stainless steel appliances, quartz countertops, and a stylish ceramic backsplash. Ideal for entertaining, the dining area overlooks the living space. On the second floor, you'll find a conveniently located laundry room. The spacious primary bedroom offers plenty of closet space and an en-suite bathroom. Additional storage is available in the basement. Situated in a prime location, this home is close to parks, schools, recreational facilities, and downtown Shelburne, with easy access to Orangeville. (id:60626)
Homelife/miracle Realty Ltd
60316 Range Road 61
Rural Barrhead County, Alberta
TIGER LILY DELIGHT 10.6 Acres with a very Complimentary Home. Attractive Yard Site. The Exterior Land Site is c/w trees and fenced for Livestock or Horses. This property also provides a very unique Home with these features of importance. 1- New colored metal roof 2- Double Attached Garage 3- An 8ft x 22 ft Enclosed Sun/Seasonal Relaxing Family Room Attached to the west end of the house 4- Plus extending from this room is an Open Air 8ft x 22ft Covered Patio 5- A superb Oak Kitchen that extends into a very comfortable Family Dining Area with South Picture Window 6- The Formal Living Room as an open Atmosphere adjacent to these rooms 7- The Main floor also provides Master Bedroom beside a bathroom with shower. A Second Bedroom. A family Bathroom w tub. 8- A Laundry Room w Access to Garage. The Basement is complete w 9- Large L Shapes Family Area 10- 2 bedrooms 11- 3 unit Bathroom 12- Cold Room 13- 2 Storage Rooms LOCATED BETWEEN BARRHEAD AND FORT ASSINIBOINE (id:60626)
Sunnyside Realty Ltd
288 Macleod Av
Hinton, Alberta
Well-located home in Hinton’s Hill District featuring a 24x28 heated detached garage. The open-concept main floor offers 2 bedrooms, a full bathroom, and patio doors leading to a covered deck and landscaped yard. The fully developed basement includes 3 additional bedrooms, a second bathroom, laundry, storage, and utility room. Highlights include a 2016 furnace, extra storage shed, ample parking, and back alley access. Fully land scaped and fenced. (id:60626)
Homes & Gardens Real Estate Limited
8043 83 Mile Road
Lone Butte, British Columbia
* PREC - Personal Real Estate Corporation. Nestled on 2.3 private acres, this inviting retreat is a gateway to nature and adventure. Whether you're seeking a peaceful full-time home, a weekend escape, or a basecamp for recreation, this cozy 1-bedroom home (with room to add another) is the perfect fit. A standout feature is the insulated 20' x 28' shop, complete with concrete floors and a loft—ready for projects, storage, or even a barn conversion. Need more space? There's also a large storage building and a greenhouse, perfect for those with a green thumb. And for the outdoor enthusiast, Crown Land stretches beyond your backyard, offering endless trails to explore. If you're dreaming of fresh air, open space, and the best of Cariboo living, this is your chance to make it happen! (id:60626)
Exp Realty (100 Mile)
10112 103
Fairview, Alberta
Many Excellent Opportunities-You dream it, it can work. Quality concrete block building, including 1600 sq. ft. of air condition office area with a larger reception area and 4 nice size offices. The inclusive shop is 40 ft. by 80 ft. with a 22 ft. high ceiling and a 16 ft. by 16 ft. overhead door. The shop has a new torch on roof, many years of trouble free. A 28 ft. by 64 ft. metal shed with all services, a concrete floor and floor drain is included on the property. That is 1792 sq. ft. of storage space for R.V.'s, boats or whatever is best stored under cover and secured. The property has a higher, packed yard base and is fenced with a quality chain link fence. This property needs no work or repairs. Ready to move in condition. Call now for a private viewing. (id:60626)
Royal LePage Mighty Peace Realty
701 - 5 Frith Road
Toronto, Ontario
Welcome to 5 Frith Rd, unit 701! With An Opportunity To Own This Enormous 2 Bedroom Condo In A Well-Maintained Bldg In North York! Features: Very Bright Open-Concept Living & Dining Room With Walk-Out To A Massive Balcony Overlooking The City, Updated Kitchen With Stainless Steel Appliances & Eat-In Kitchen, Brand New Flooring throughout, Enormous Bedrooms, Lots Of Closets For Storage Space, Outdoor Green Space, Outdoor Swimming Pool And Laundry Room. Mins To Highways 400/401, Metrolinx, Bus Stops, Subways, Schools, Shops, and Malls. (id:60626)
RE/MAX Hallmark Realty Ltd.
Lot 48 Ruxton Island
Ruxton Island, British Columbia
Escape to the Gulf Islands and embrace true West Coast serenity on Lot 48, Ruxton Island. Set on 2.29 acres of private, southwest-facing land with glimpses of Stuart Channel and Danger Reef, this handcrafted off-grid home offers over 1,500 sq ft of finished space across two levels, plus a detached workshop, guest cabin, and storage buildings. The large wraparound deck, custom woodwork, and thoughtful layout make it ideal for year-round living. Powered by solar panels and a generator system, and supported by a rainwater collection setup with over 7,000 gallons of storage-including a gravity-fed tank. This home is built for self-sufficiency. Stay connected with high-speed internet and work remotely, or simply enjoy quiet island life. Just a 20-minute boat ride from Ladysmith Harbour or 10 minutes from Cedar, this exclusive island community offers privacy, nature, and freedom. Many items are included in the sale. An opportunity to own a slice of BC's off-grid paradise! finished sq ft 1568 (id:60626)
Fair Realty (Nan)
4606 - 55 Mercer Street
Toronto, Ontario
Welcome to 55 Mercer - a modern studio perched on the 46th floor with a clear north-facing view. This efficiently designed unit offers contemporary finishes, integrated appliances, and floor-to-ceiling windows that bring in plenty of natural light. Located in the heart of the Entertainment District, steps from transit, top restaurants, shops, and cultural hotspots. Enjoy access to exceptional building amenities, including a state-of-the-art fitness centre. Perfect for professionals or students seeking a connected downtown lifestyle. (id:60626)
Union Capital Realty
117 Diamond Way
Vernon, British Columbia
Craft your dream home on this remarkable lot, nestled at the top of the ridge in the sought-after Commonage community at Predator Ridge. This .17 acre parcel is perfect for a walkout rancher, providing ample space for a beautifully landscaped yard overlooking the stunning views of the surrounding mountains and valleys. A walking distance to the tennis and pickleball dome, two award winning golf courses, walking/hiking/biking trails, restaurants, and numerous amenities. Only a 12 minute drive to Vernon. Choose from three preferred builders with several ready-to-go designs at your disposal. Bask in the tranquility of nature, just moments away from beaches, wineries, shopping and only a 25 minute drive to the Kelowna International Airport. Best priced lot at Predator Ridge! The GST fee has been paid and services are at lot line. PREDATOR RIDGE EXEMPT FROM BC SPECULATION & VACANCY TAX (id:60626)
Sotheby's International Realty Canada
2707 - 4099 Brickstone Mews
Mississauga, Ontario
Bright Well Maintained 1 Br+Den. Watch The Sun Set From Floor To Ceiling Windows In Living/Dining/Bedroom. Gorgeous Kitchen W/Stainless Apps, Granite Countertop. Breakfast Bar, Wide S/S Sink. Spacious Laundry Room. Master Bedroom W/Large Closet and Overlooking Balcony. Closet In Foyer. Amenities Including Gym, Pool, Jacuzzi, Internet Lounge, 24 Hrs Concierge Services And More. Steps To Square One Mall, Transport stations, Schools & Library. You See It You'll Love It! (id:60626)
Homelife Golconda Realty Inc.
2217 Rte 160
Saint-Sauveur, New Brunswick
Located at 2217 Route 160 in Saint-Sauveur, this stunning property offers 3,375 square feet of space, comfort, and character. Upon entering, the staircase to the left draws the eye and creates a beautiful first impression. The main floor features a warm open-concept design that brings together the kitchen, dining area, and living room. Renovated in 2020, the kitchen will delight any home chef with its central island, ample cabinetry, generous counter space, and direct access to a large back deck. From there, enjoy a private, well-landscaped backyardperfect for barbecues and summer gatherings. The bright and inviting living room is ideal for welcoming family and friends. A full bathroom and spacious laundry room with outdoor access complete the main level. Upstairs, youll find three large bedrooms with double closets, including a primary bedroom with direct access to a double vanity bathroom. The finished basement features a large family room and two additional bedrooms. Central Heatpump for more efficiency to heat your house. Brick façade, paved yard, attached insulated 24 x 18 garage. Many renovations completed since 2020. (id:60626)
RE/MAX Professionals
73 King Street E
Kawartha Lakes, Ontario
Attention Investors And Developers! Here's A Unique Opportunity To Own A Commercial Property With Incredible Potential. Situated On Highway 7 Between Peterborough And Lindsay, This Property Boasts A Prime Location That Can Be Purchased Together With 79 King Street East (Combined List Price $800,000) For An Impressive Total Site Area Of 29,700 Sq. Ft. (0.68 A) And An Expansive Frontage Of 180 Feet On Highway 7 - Perfect For Maximum Exposure And Visibility! Zoned As Highway Commercial (C2), The Possibilities Are Endless: From Restaurants, Motor Vehicle Sales Establishments To Fuel Bars, Dry-Land Marinas To Bed & Breakfast - The List Goes On! With So Many Permitted Uses Available Under This Zoning Category, You're Sure To Find Something That Suits Your Entrepreneurial Vision Perfectly. (id:60626)
Pd Realty Inc.





