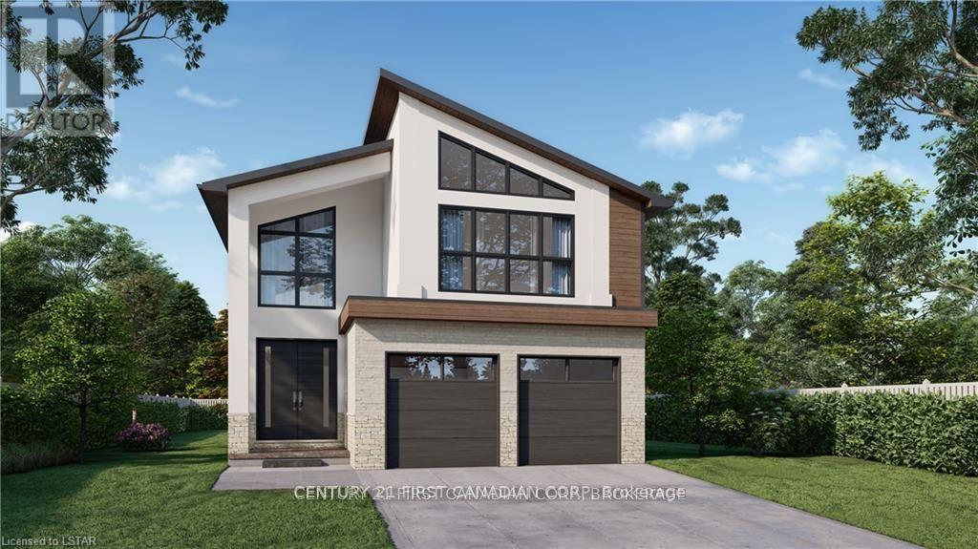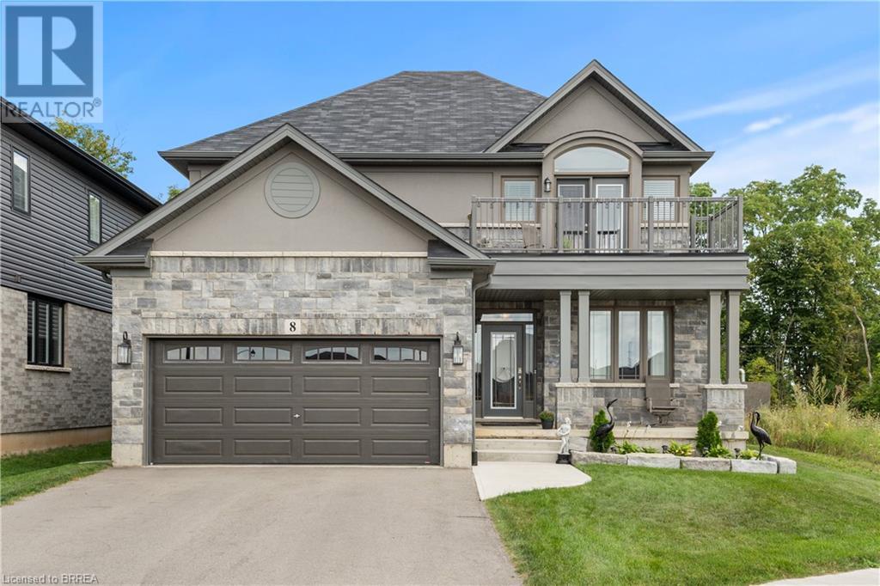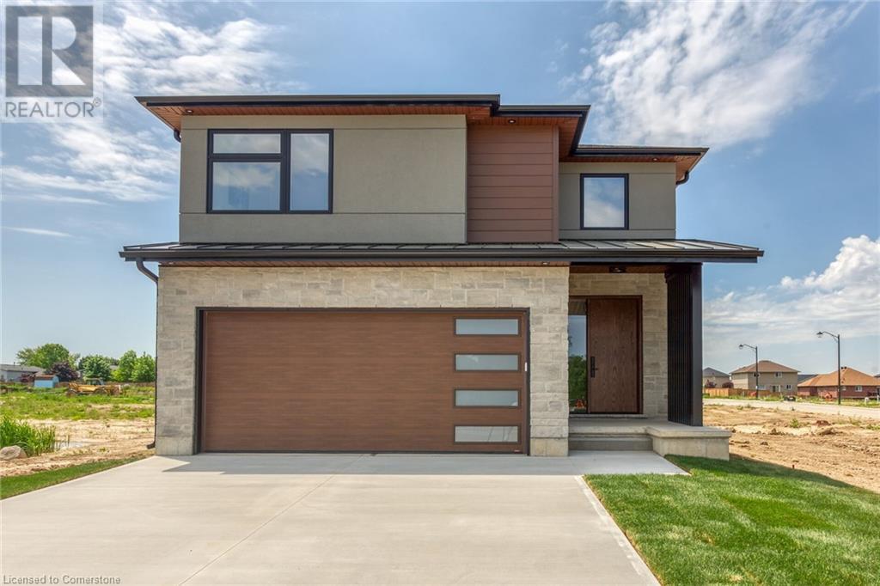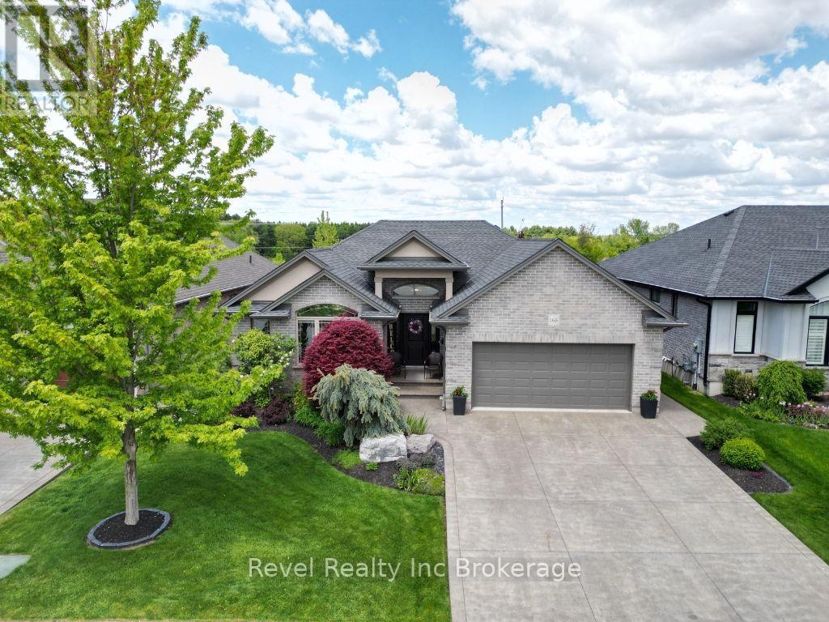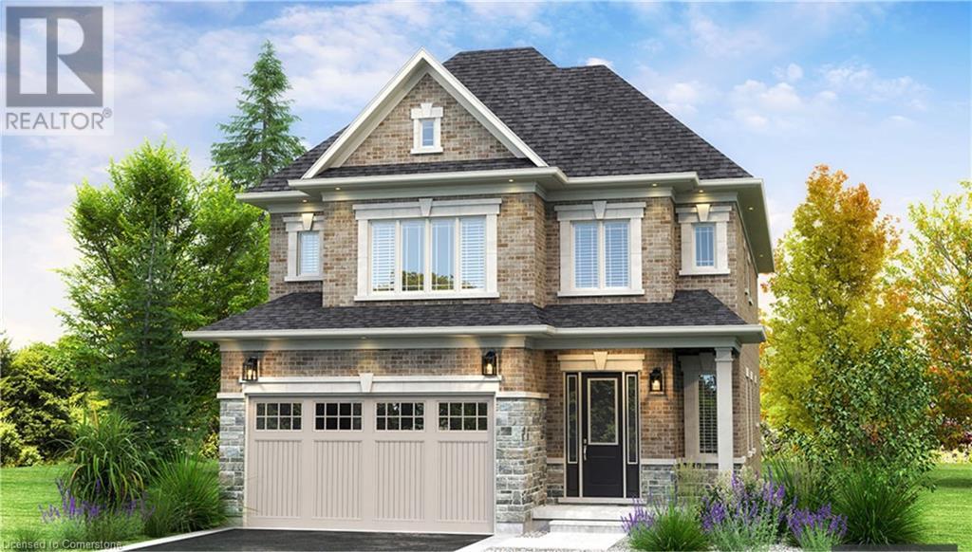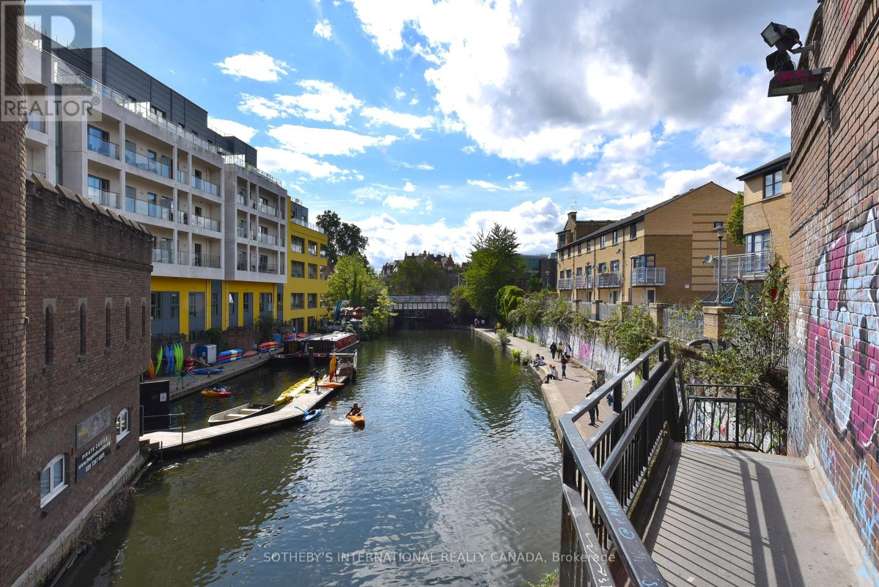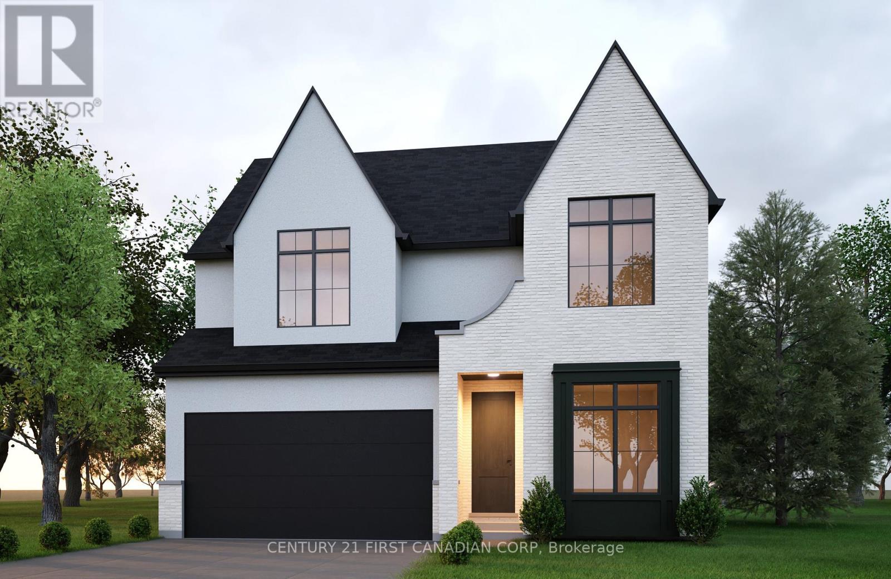2751 Heardcreek Trail
London, Ontario
***WALKOUT BASEMENT BACKING ONTO CREEK*** HAZELWOOD HOMES proudly presents THE MAPLEWOOD- 2395 sq ft of the highest quality finishes. This 4 bedroom, 3.5 bathroom home to be built on a private premium lot in the desirable community of Fox Field North. Base price includes hardwood flooring on the main floor, ceramic tile in all wet areas, Quartz countertops in the kitchen, central air conditioning, stain grade poplar staircase with wrought iron spindles, 9ft ceilings on the main floor, 60" electric linear fireplace, ceramic tile shower with custom glass enclosure and much more. When building with Hazelwood Homes, luxury comes standard! Finished basement available at an additional cost. Located close to all amenities including shopping, great schools, playgrounds, University of Western Ontario and London Health Sciences Centre. More plans and lots available. Photos are from previous model for illustrative purposes and may show upgraded items. Other models and lots are available. Contact the listing agent for other plans and pricing. (id:60626)
8 Lorne Card Drive
Paris, Ontario
Desirable executive home on a private premium lot with no rear neighbours. This 4 bedroom 2 and a half bathroom Losani home features include carpet free main floor area, open concept main floor area, a large porch and a 4 car driveway to name a few of the highlights. Main level has a separate formal dining room at the front of the home, an office, a 2pc bath, kitchen with large island and walk in pantry and quartz counter top with backsplash, 9 ft ceilings a large great room with plenty of natural light and hardwood flooring throughout. Sliding patio doors lead you to your private rear yard over looking the treed forest behind you, a patio to sit and relax and a fully fenced yard with storage shed. The solid oak staircase leads you to the Second level which has 4 bedrooms with a spacious master having a walk in closet, 5 piece ensuite with glass door shower, soaker tub, double sink in the vanity, and a walk out to the balcony to enjoy your morning coffee. The Laundry room is also located on the second floor and 4 piece bathroom also. The lower level is partially finished with a large recreation room, a storage room, a utility room, a rough in for 3pc bathroom and also can finish another bedroom to bring the total to 5 bedrooms. Newly built park beside the home, mins from the 403 highway, downtown Paris and shopping and recreation center/skate rink within a minute walk. Must be seen to be appreciated! (id:60626)
25 Duchess Drive
Delhi, Ontario
This 2,497 sq.ft. TO BE BUILT home promises a luxury living experience. From the moment you arrive, you'll be captivated by its stunning curb appeal, featuring a charming blend of stone, brick, and modern stucco exterior. With an attached 2-car garage and ample parking, convenience meets luxury at every turn. The heart of the home is the gourmet kitchen, boasting custom cabinetry, quartz countertops, and an oversized island – perfect for both casual dining and entertaining. The bright living room, formal dining area, and grand open staircase create an inviting ambiance, complemented by 9 ft ceilings, grand 8 ft doors, and premium flooring throughout. A welcoming foyer, convenient 2 pc main floor bathroom, and desired main floor laundry add to the home's functionality and charm. Upstairs, the luxury continues with a primary suite featuring a chic ensuite bathroom and a large walk-in closet. Two additional spacious bedrooms and a well appointed 4 pc bathroom provide comfort and privacy for family and guests alike. The unfinished basement offers endless possibilities to tailor the home to your unique needs, with roughed-in plumbing for a bathroom and fully studded walls ready for your personal touch. Whether you envision a cozy rec room, home office, or additional living space, the choice is yours. Don't miss the opportunity to make this exceptional home your own with the professional design team. Call today to learn more about this model. (id:60626)
119 Erie Street
St. Thomas, Ontario
Beautifully Updated 4-Plex in a Prime Family-Friendly Neighborhood. Welcome to this exceptional 4-plex, offering a rare blend of timeless character and modern upgrades in a desirable, family-oriented location. Each of the four spacious 2-bedroom units has been thoughtfully renovated, making this a turnkey investment opportunity or an ideal multi-family living space. Inside, you'll find beautifully refinished hardwood floors that bring warmth and charm to every unit. The kitchens are a standout feature finished with granite or quartz countertops for a sleek, durable workspace. Pride of ownership shines throughout, with each unit meticulously maintained to ensure tenant comfort and satisfaction. Tenants can enjoy a shared, fully fenced yard complete with a lovely gazebo perfect for outdoor relaxation or summer gatherings. The property is as functional as it is attractive, boasting a long-lasting metal roof and a newer water furnace for added efficiency and peace of mind. With four dedicated parking spaces and a double garage, there's ample room for tenant vehicles and storage. This property isn't just a place to live its a community where tenants can feel at home. Additional Highlights: Gross rental income: $62,508/year. Shared laundry income: $100-130/month. Utility costs (shared): Hydro for basement & water ranges from $200-240/month, gas between $100-150/month (not on budget). Whether you're looking to expand your investment portfolio or secure a multi-family property with excellent income potential, this well-maintained 4-plex is a must-see. Book your private showing today and discover what sets this property apart. (id:60626)
165 Juno Crescent
Woodstock, Ontario
Goodman Homes built 2+1 Bedroom Bungalow with Scenic Views in Prime Woodstock Location. Nestled on one of Woodstock's most desirable streets, this beautifully finished 2+1 bedroom bungalow is over 1700 sq feet above grade and offers rare privacy with no rear neighbours and stunning views of Pittock Lake and nearby walking trails. Set on an almost 150-foot deep lot, the backyard is a true retreat featuring a covered deck, perfect for entertaining or relaxing in peace. Enjoy the convenience of an irrigation system, aggregate driveway, and gas BBQ hookup all designed to make outdoor living easy and enjoyable. Located just minutes from Hwy 401/403, with parks, a community centre, and trail access all nearby. Inside, the home is completely carpet-free and features cathedral ceilings, granite countertops, three full bathrooms, and two cozy gas fireplaces. The primary suite has a large en suite with walk in shower and soaker tub. The fully finished basement offers extra space and flexibility for family or guests. is a rare opportunity to own a move-in-ready bungalow in a highly sought-after neighbourhood with serene views and a lifestyle to match. (id:60626)
64 Acorn Trail
St. Thomas, Ontario
Treat yourself to a new, luxurious, custom-built home. This magnificent 5-bedroom, all-brick and stone bungalow is just seconds away from new parks, walking trails, and the Doug J Tarry Sports Complex. Boasting over 3600 sq ft of finished living space, this home offers over $300K of top-of-the-line upgrades throughout. You'll love the 10' ceilings, Canadian engineered hardwood and 12" X 24"ceramic tile floors, high-end quartz counters and custom cabinetry and the fully finished basement. The heart of this home will be in the massive kitchen, a culinary masterpiece featuring tons of counterspace and soft-close storage. The sprawling 8ft island paired with your expansive peninsula can comfortably seat nine. Huge living room features floor-to-ceiling gas fireplace. Pie shaped backyard has Southern exposure with fully covered, 46' X 12' poured concrete deck. Perfect for the large or multi generational family. Book it today! (id:60626)
77 Mckernan Avenue
Brantford, Ontario
Immaculate LIV-built Modern elevation! Located in a sought-after community in Brantford, LIV suit your lifestyle. Don't miss your chance to own this exceptional home in one of Brantford's friendly community. The full-height basement offers endless potential for customization to Offers Unmatched Value And Sophistication In One Of Brantford's Most Sought-After Communities! 100K worth of Upgrades which include 9" Basement and Upstairs Ceiling, upgraded Wall/Flooring Tiles across the Main and Second floors, Elegant Oak Staircase, Nestled in an amazing family Nature's Grand community Phase-3. Adonis 6 MODERN Elevation C Model beautifully designed with dark brick and Stone! Exceptional Living with 5 Bedroom and 4 Washrooms. Approximate 3160 SQFT Upstairs. Listed for 150K less than the Purchase price, Great opportunity to own a Lavish home ! (id:60626)
426 Masters Drive
Woodstock, Ontario
Welcome to Masters Edge Executive Homes Community by Sally Creek Lifestyle Homes. Step into luxury with this stunning to-be-built Malibu Model in the prestigious Sally Creek community. Located in a family-friendly community within a sought-after neighbourhood, this home is sure to impress - situated on a premium 40' x 114' lot with exceptional views throughout the home. Backing onto tranquil green space, this beautifully designed 4-bedroom, 3.5-bathroom residence offers a thoughtful layout with 10-foot ceilings on the main floor and 9-foot ceilings on the second level, creating a spacious and elegant atmosphere. Inside, you'll find a gourmet kitchen with quartz countertops, extended height cabinetry, and a large island — perfect for family meals or entertaining guests. The open-concept living and dining areas are filled with natural light and feature premium finishes throughout - included in the standard build. A spacious primary suite offers a luxurious ensuite and walk-in doset, while the additional bedrooms provide comfort and flexibility for a growing family. Best of all, this home is customizable to meet your needs. Whether you're looking to modify layout details, select finishes, or add personal touches, you have the flexibility to make it truly your own. Located in the heart of Woodstock, this home is ideal for families. Lot subject to premium.The city offers excellent schools, expansive parks and trails, a strong sense of community, and easy access to Highway 401/403 for commuters. With its blend of small-town charm and modem convenience, Woodstock is a place where families can put down roots and thrive. (id:60626)
426 Masters Drive
Woodstock, Ontario
Welcome to Masters Edge Executive Homes Community by Sally Creek Lifestyle Homes. Step into luxury with this stunning to-be-built Malibu Model in the prestigious Sally Creek community. Located in a family-friendly community within a sought-after neighbourhood, this home is sure to impress - situated on a premium 40' x 114' lot with exceptional views throughout the home. Backing onto tranquil green space, this beautifully designed 4-bedroom, 3.5-bathroom residence offers a thoughtful layout with 10-foot ceilings on the main floor and 9-foot ceilings on the second level, creating a spacious and elegant atmosphere. Inside, you'll find a gourmet kitchen with quartz countertops, extended height cabinetry, and a large island perfect for family meals or entertaining guests. The open-concept living and dining areas are filled with natural light and feature premium finishes throughout - included in the standard build. A spacious primary suite offers a luxurious ensuite and walk-in closet, while the additional bedrooms provide comfort and flexibility for a growing family. Best of all, this home is customizable to meet your needs. Whether you're looking to modify layout details, select finishes, or add personal touches, you have the flexibility to make it truly your own. Located in the heart of Woodstock, this home is ideal for families. The city offers excellent schools, expansive parks and trails, a strong sense of community, and easy access to Highway 401/403 for commuters. With its blend of small-town charm and modem convenience, Woodstock is a place where families can put down roots and thrive. (id:60626)
30 - 30 Oval Road
London, Ontario
Set within the renowned Henson Building, this beautifully appointed one-bedroom apartment offers the perfect London base for international visitors seeking style, convenience, and a touch of local history.Once home to Jim Henson and the Muppets, the building has been transformed into a design-led warehouse-style development that marries architectural character with modern comfort.Occupying a peaceful position on a quiet cul-de-sac in the heart of Camden Town, the property is just 500m from the Northern Line at Camden Town Underground Station, providing swift access to the West End, the City, & beyond. The fashionable boutiques, independent cafés, & vibrant culture of Primrose Hill & its stunning parkland are only 650m away, ideal for a weekend stroll or al fresco brunch with city skyline views. Inside, the apartment impresses with its high-quality finish & industrial-chic aesthetic.The spacious open-plan kitchen and reception room features exposed brickwork, sleek stainless steel fittings, and expansive windows that flood the space with natural light. The wooden floors throughout add warmth and continuity, while the private balcony overlooking a tranquil sun-drenched atrium offers a rare oasis of calm in central London.The suite is wired for an in-ceiling speaker system. The bathroom features underfloor heating & premium fixtures, contributing to the apartments understated luxury. Amenities include: 24-hour concierge service, Gym, BikeStorage & Guest Parking.The Henson Building is one of Camdens most sought-after addresses, combining cultural heritage withcontemporary living. The area is known for its eclectic energy, home to world-famous music venues, artisan markets, leafy canals, & an ever-evolving food & arts scene, making it an exciting destination. Whether you'relooking for a chic London base, a secure long-term investment, or a stylish pied-à-terre with character, this is anexceptionally rare find in one of the capital's most dynamic districts. (id:60626)
2757 Heardcreek Trail
London, Ontario
***WALK OUT BASEMENT BACKING ONTO CREEK** HAZELWOOD HOMES proudly presents THE APPLEWOOD - 2441 Sq. Ft. of the highest quality finishes. This 4 bedroom, 3.5 bathroom home to be built on a private premium lot in the desirable community of Fox Field North. Base price includes hardwood flooring on the main floor, ceramic tile in all wet areas, Quartz countertops in the kitchen, central air conditioning, stain grade poplar staircase with wrought iron spindles, 9ft ceilings on the main floor, 60" electric linear fireplace, ceramic tile shower with custom glass enclosure and much more. When building with Hazelwood Homes, luxury comes standard! Finished basement available at an additional cost. Located close to all amenities including shopping, great schools, playgrounds, University of Western Ontario and London Health Sciences Centre. More plans and lots available. Photos are from previous model for illustrative purposes and may show upgraded items. (id:60626)
Lot 32 Upper West Avenue
London, Ontario
Introducing The Doyle, our latest model that combines modern elegance with unbeatable value. This stunning home offers 4 spacious bedrooms and 2.5 luxurious baths, perfect for families seeking comfort and style. Enjoy Royal Oaks premium features including 9-foot ceilings on the main level, 8-foot ceilings on the upper level, quartz countertops throughout, hardwood spanning the entire main level and large windows adding an open and airy feel throughout the home. Thoughtfully designed floor plan with ample space for relaxation and entertainment. Featuring a desirable walkout lot, offering easy access to outdoor spaces and beautiful views. Choose from two distinct elevations to personalize your homes exterior to your taste. Nestled in the highly desirable Warbler Woods community, known for its excellent schools, extensive walking trails, and a wealth of nearby amenities. Experience the perfect blend of luxury and convenience with the Doyle. Your dream home awaits! Photos are from a previous model for illustrative purposes. Each model differs in design and client selections. Elevation may include upgrades not included in the standards. (id:60626)

