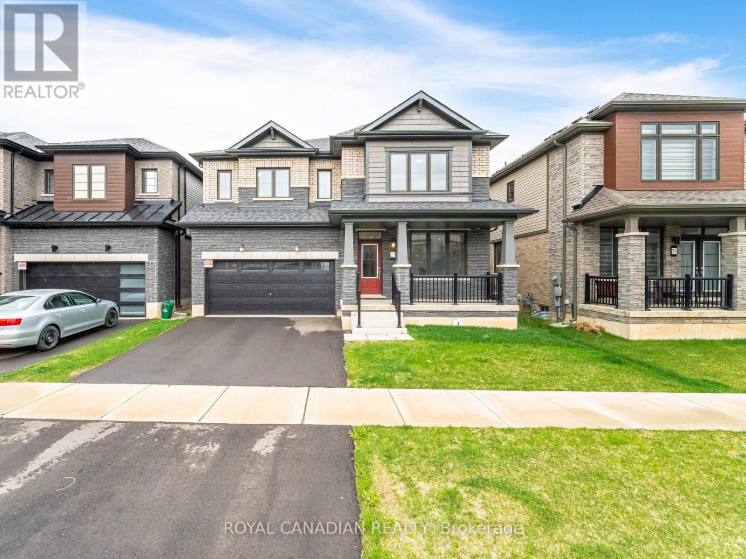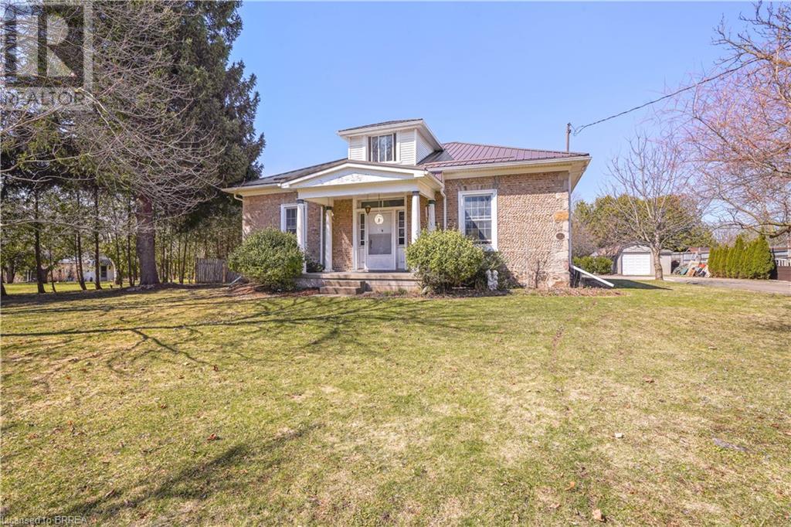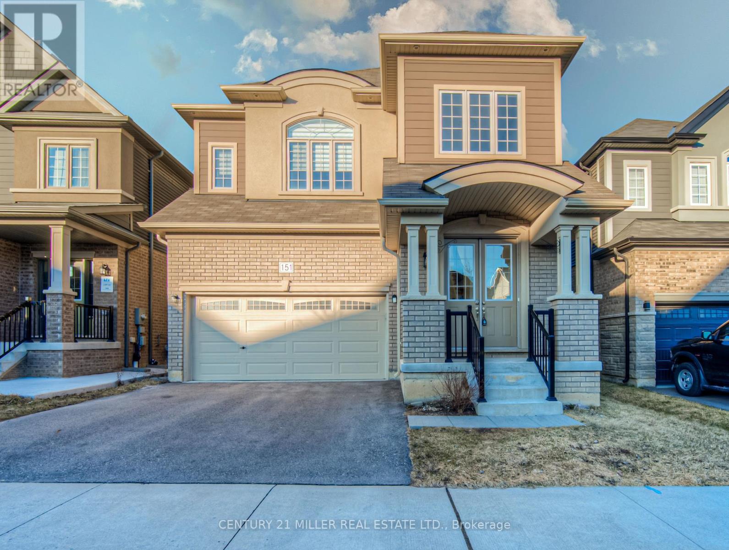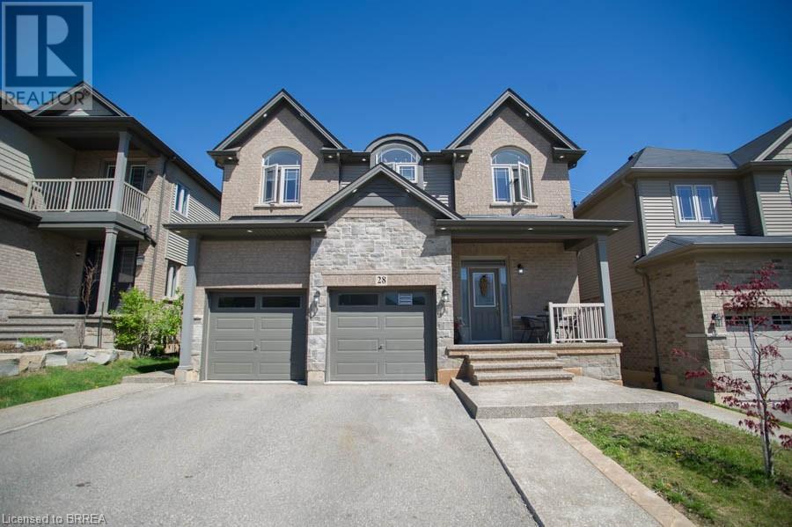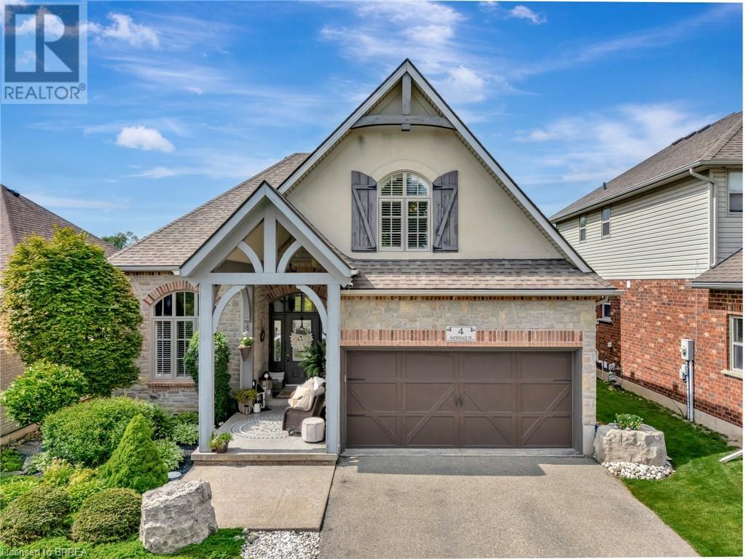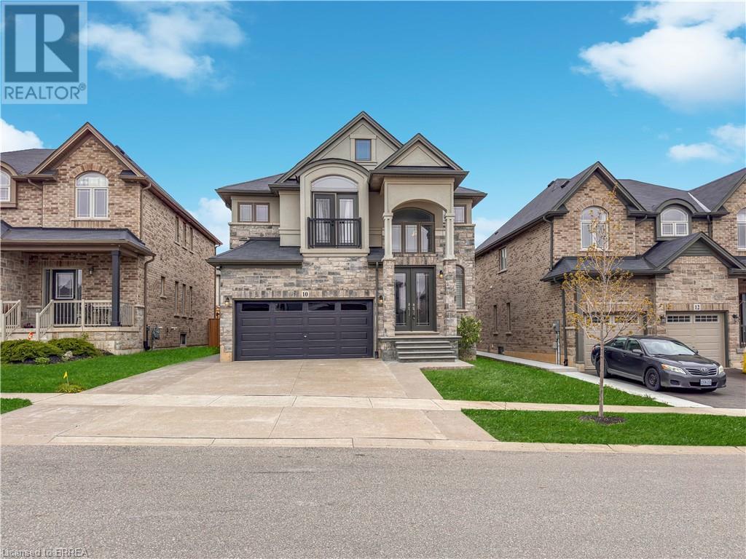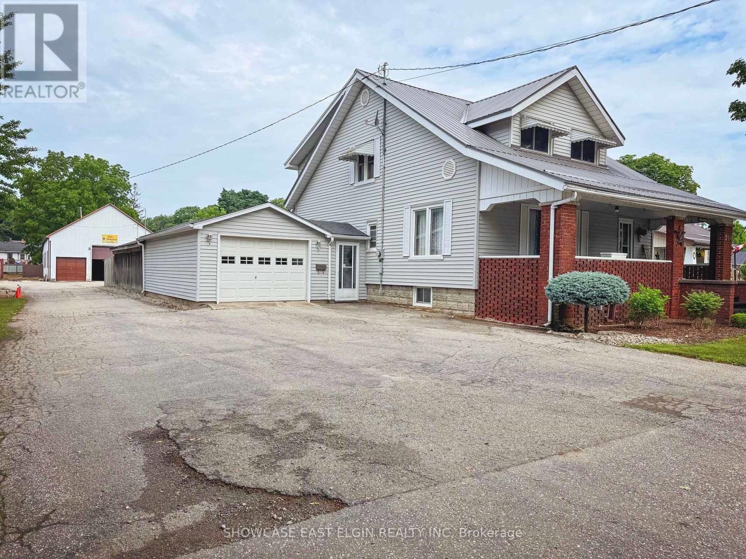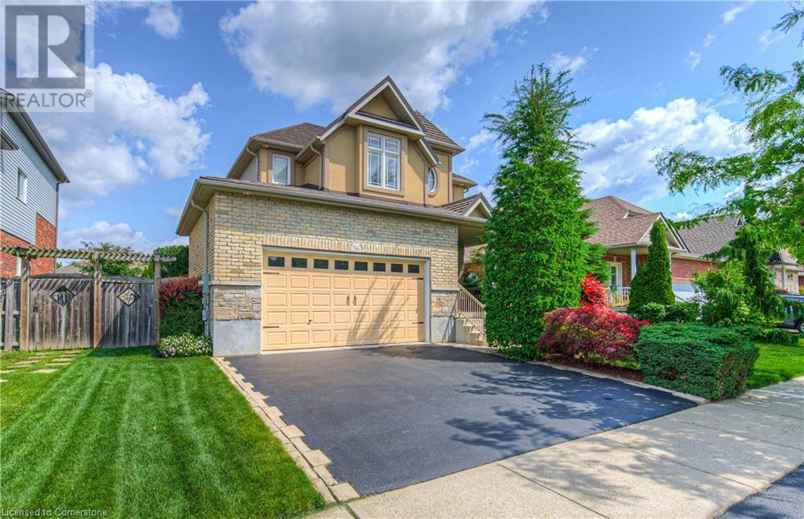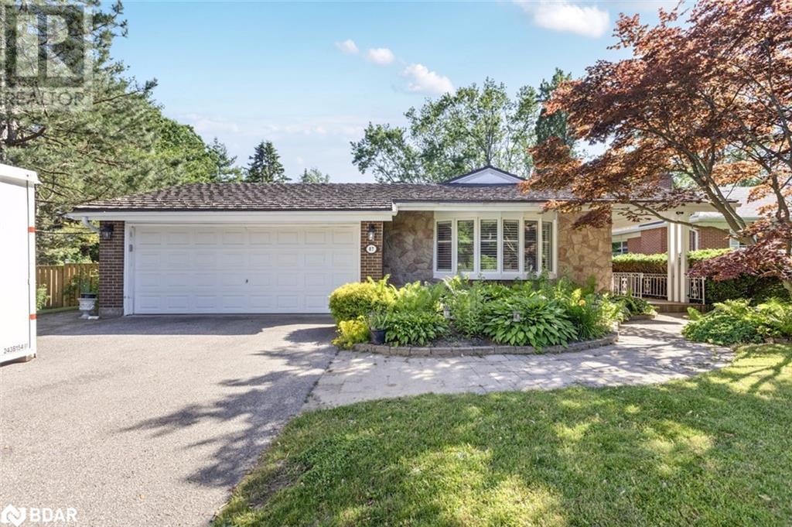27 Bee Crescent
Brantford, Ontario
Discover this stunning 4-bedroom, 4-bathroom detached home located on a premium ravine lot in one of Brantford most desirable communities. With over 3,000 sq. ft. of elegant living space and built in the last 2 years, this home offers a perfect blend of style, function, and comfort. Enjoy a bright, open-concept main floor featuring rich hardwood flooring, large windows, and seamless flow ideal for entertaining. The modern kitchen is a chefs dream with open concept, stainless steel appliances, upgraded cabinetry, and a large center island. A beautiful oak staircase with upgraded railings leads to a thoughtfully designed upper level with spacious bedrooms. The primary suite includes a walk-in closet and a spa-like 5-piece ensuite with double sinks, soaker tub, and standing shower. A second bedroom features its own private ensuite, while two additional bedrooms share a convenient Jack & Jill bathroom. A main floor den with double French doors offers the perfect workspace or private retreat. Enjoy the ease of an upper-level laundry room with built-in cabinetry. The full-sized unfinished basement offers high ceilings, a bathroom rough-in, and endless customization potential. Step outside to a private backyard with no rear neighbours, backing onto peaceful ravine views. Includes a double-car garage with interior access through mud room and closet, and a long driveway for additional parking. Close to top-rated schools, parks, scenic trails, shopping centres, and quick access to Hwy 403. (id:60626)
899 Keg Lane
Paris, Ontario
A Beautiful Cobblestone Home on a Large Property! A prominent Paris home known as The O’Neail Residence that was built by Charles O’Neail in 1861, with all 4 walls constructed using cobblestone instead of the 2 or 3 walls that was typical at that time due to its high cost. This impressive home is set back from the road on a 0.69 of an acre lot and features a covered front porch with an inviting entrance, a huge living room for entertaining that has a 10’4” high ceiling with pot lighting, crown molding, hardwood flooring, and lots of natural light through all the windows, a formal dining room for family meals, a bright eat-in kitchen with tile flooring, an updated 4pc. bathroom at the front of the house that has tiled walls and a modern vanity, spacious bedrooms with more hardwood flooring and crown molding, another bathroom at the back of the house that doubles as a convenient main floor laundry room, and there is a large bedroom with a vaulted ceiling and patio doors leading out to the deck in the private backyard(the bedroom is currently being used as an office and workspace). The basement boasts a cozy recreation room with a walk-up to the backyard, a den, and plenty of storage space. You can relax with your family and friends around the inground swimming pool in the private backyard with high cedars that run across the back of the property, and the detached garage will be perfect for a hobbyist. Updates include a metal roof in 2019, new furnace in 2015, updated vinyl windows, new pool floor and pool liner in 2021, and more. A spectacular home that’s just up the road from the Paris Fairgrounds and close to schools, parks, trails for walking and biking along the river, shopping, and fine restaurants. Book a private showing before it’s gone! (id:60626)
7 Thistle Court
Tillsonburg, Ontario
Prepare to fall in love with this stunning, one-of-a-kind 4-bedroom property that redefines the meaning of "home"! This contemporary beauty features a double car garage and offers over 4000 sq. ft. of luxurious living space and features an incredible private spa experience right inside your own home. Indulge in your own heated indoor pool, infrared sauna, cold plunge, and hot tub - true retreat for relaxation and rejuvenation.For those who love to entertain, this home has it all. Your guests will be blown away by the pool lounge/party room and bar overlook the beautiful pool area. This space offers year-round staycation vibes and includes a tropical change room and 2-piece washroom for added convenience.The features of this home are endless - 4 spacious bedrooms, 3 of which have private balconies with views of the serene backyard and ravine, perfect for enjoying nature in any season. The main level welcomes you with a grand foyer, leading to a large living room and dining room separated by a striking two-sided fireplace. The kitchen offers space for an eat-in area or coffee bar, There is also a family room (currently used as an office), 2-piece washroom, and a laundry room. You will have easy access to outdoor spaces from both the dining and family rooms. Upstairs, holds 3 bedrooms and 2 full bathrooms. Primary suite is nothing short of a sanctuary, with a walk-through closet and ample space for a king-sized bed. Enjoy the two-sided gas fireplace, which can be enjoyed from both the bedroom and the luxurious en-suite bath, complete with a soaker tub where you can soak in nature views. Step outside onto your private balcony for the perfect spot to sip your favourite drink while surrounded by tranquil beauty.The lower level is a showstopper, complete with the indoor pool, pool lounge/bar, 2-piece washroom, and change room. Patio doors open to the deck, offering scenic 4 season views of the ravine.This home is the perfect blend of luxury, relaxation, and entertainmen (id:60626)
151 Bilanski Farm Road
Brantford, Ontario
Brantview Heights development. The Vermilion Model. Elevation A. 2,903 Sq ft. 5 bedrooms, 3.5 baths. Located in a family friendly neighbourhood. Open-Concept Main floor with well appointed rooms for dining Entertainment. Freshly painted. Hardwood on the main level. Curved staircase to second level features large master bedroom with double closet, Ensuite bathroom with standing shower and soaker tube. 4 additional bedrooms, Jack and Jill bathroom and a 4 pieces common bath. Main level laundry. A/C, Central Vacuum, Pot lights. Upgraded including full brick, 10 ceiling height on main level, 9 on second level and 9 in basement. The basement is unfinished. 5 Minutes drive to 403, shops, schools and parks. (id:60626)
42 Davidson Court
Brantford, Ontario
Nestled in the family-friendly Grand Valley neighbourhood, minutes from highway access, parks and trails, this beautifully maintained 2-storey home offers the perfect blend of comfort, space, and versatility. Offering 3+2 bedrooms, 4 bathrooms, set on a peaceful court and backing on to green space with NO rear neighbours. You will be immediately impressed by the gorgeous curb appeal and beautifully landscaped front and side yard with in ground sprinkler system. Upon entry, this home features a large living room, soaring vaulted ceilings and large windows that fill the space with natural light. Tastefully updated with beautiful hardwood floors, updated baseboards, wainscotting, pediments above doors and windows, and crown moulding to finish off the space. The living room leads you to the upgraded kitchen/dining room and cozy family room complete with a gas fireplace—perfect for entertaining or everyday family living. Step out from the kitchen to a walkout patio, ideal for morning coffee or summer barbecues. You'll love the main floor primary bedroom with ensuite, as well as a second bedroom and full main bathroom. Main floor laundry and convenient garage access complete this level. Upstairs, you’ll find the third bedroom and large media room with open views to the lower level, making this a perfect sitting area or hobby space. Making your way downstairs to the lower level, the fully finished basement adds incredible value with two additional bedrooms, full bathroom and a large family room, perfect for a growing family or guests. But the real showstopper is the massive shop/workspace, offering endless possibilities, and the walk out basement into a private, peaceful and beautifully landscaped yard. This lower level, with ample room for a kitchen install and its own walkout entrance is ready to become an in-law suite for multi-generational living, private guest quarters, or a high-potential rental unit. This one checks all the boxes—space, style and income potential. (id:60626)
342 Colborne Street
Brantford, Ontario
Attention investors! Development Opportunity!! Fully leased 2 story building with 1 store front unit and 4 - 1 bedroom apartment units located in one of Brantford's busiest intensification corridors. Turnkey investment opportunity with C3-6 Zoning. Roof was replaced in 2015, new boiler in 2017 and exterior brick pointed/parged in 2023. Close to Laurier University and highway access. Walking distance to most amenities. Financials available with valid offer. (id:60626)
28 Vic Chambers Place
Paris, Ontario
Welcome to 28 Vic Chambers Place! This beautifully upgraded home offers over 3,650 sq. ft. of finished living space and is located just minutes from Highway 403—making it the ideal spot for today's commuter. Featuring 4+1 bedrooms, 3 full bathrooms, 2 half baths, and a fully legal in-law suite, this home has room for the whole family and more. Step into the spacious foyer that opens to a grand great room with soaring 18-foot ceilings and updated lighting. Engineered hardwood flooring flows seamlessly through to the open-concept living, dining, and kitchen areas—perfect for entertaining family and friends. The kitchen boasts upgraded cabinetry, mosaic subway tile backsplash, granite countertops, and an island. Sliding doors lead to the fully fenced backyard featuring a concrete patio and a large pergola—an ideal retreat for warm-weather gatherings. Back inside, the spacious dining room easily accommodates 8 guests, making it perfect for large family meals. A convenient powder room completes the main floor. Upstairs, the generous primary suite includes a walk-in closet and a luxurious 4-piece ensuite. The upper level is rounded out with three additional bedrooms, a second full bathroom, and a laundry room for added convenience. Need more space? This home has it! The fully finished basement includes a legal in-law suite with a private walk-down entrance. The second kitchen features sleek white cabinetry and quartz countertops, and flows into a bright and open living space. The basement also offers a bedroom, an office, a full bathroom, an additional half bath, and its own laundry area. Located in the prettiest town of Paris, this home truly has it all. Be sure to check out the feature sheet for more details! (id:60626)
4 Macdonald Crescent
Brantford, Ontario
Welcome to a truly one-of-a-kind French Chateau-style residence that radiates timeless elegance and charm! Nestled in a peaceful yet highly convenient neighbourhood, this exquisite home showcases architectural character and refined details throughout. Offering 3 spacious bedrooms—with the exciting potential to create 5—and 4 bathrooms, this stunning property blends luxury and functionality for the modern family. Step inside and be immediately captivated by the sun-drenched open-concept design, soaring 19-foot ceilings, countless pot lights, and upscale finishes that create a warm and inviting atmosphere. The gourmet kitchen is a dream, boasting gleaming stainless steel appliances, rich granite countertops, a generous island for gathering, and custom cabinetry that adds both style and ample storage. The expansive great room is perfect for entertaining or cozy nights in, featuring cathedral ceilings, an abundance of windows, and a beautiful fireplace. The elegant formal dining room sets the stage for memorable dinners and special occasions. Retreat to the primary suite, a serene haven with a spa-inspired ensuite featuring a clawfoot tub, granite vanity, and a walk-in shower. Upstairs, a massive loft bedroom offers plenty of space for siblings or guests, while a second upper bedroom is connected by a stylish Jack-and-Jill bathroom with pocket doors. The walk-out lower level offers exceptional flexibility ideal for an in-law suite, home office, or two additional bedrooms. Enjoy outdoor living in your private backyard oasis or covered porch with professional landscaping, a covered deck with gas BBQ hookup, and a patio below. AND the best part is the lot is vErY low maintenance! Highlights include California shutters, surround sound, hardwood & ceramic floors, sprinkler system, new gas furnace, invisible pet fencing & more. Conveniently located near top schools, shops, parks, dining, golf, and Hwys 24 & 403—this is the forever home you've been waiting for! (id:60626)
10 Vic Chambers Place
Paris, Ontario
Welcome to your dream home in the picturesque town of Paris! This stunning 4-bedroom, 3-bathroom residence offers just under 3,000 sq ft of beautifully upgraded living space, located minutes from Highway 403 and all major amenities. Step inside to find over $220,000 in premium upgrades, including hardwood flooring, crown moulding, upgraded lighting, and fresh modern paint throughout. The heart of the home is the custom gourmet kitchen, featuring a 10x4 waterfall island with a built-in herb fridge, breakfast bar, high-end KitchenAid appliances, under-mount lighting, pot lights, and a chef’s-grade water filtration system. The spacious living room boasts a coffered ceiling and built-in Sonos speakers, perfect for entertaining or relaxing in style. Retreat to the primary suite oasis, complete with a walk-in closet and a luxurious 4-piece ensuite featuring a soaker tub and elegant finishes. Three additional bedrooms offer ample closet space and cozy Berber carpeting. Outside, enjoy the newly installed sand-etch concrete driveway, stairs, and porch, providing parking for 6 vehicles (4 driveway, 2 garage). A newly poured concrete slab in the backyard awaits your future shed. The garage is a hobbyist’s dream with a full cabinet system, Swiss Trax flooring, and an overhead storage rack. Additional features include: 200 Amp electrical service (2022), HRV system, built-in security system, and upgraded California shutters. (id:60626)
264 John Street S
Aylmer, Ontario
Discover a fantastic opportunity with this unique property, ideal for those seeking a spacious workshop and a home full of charm. Zoned R2-3, it allows for a home-based business complemented by an impressive shop.The spacious house features five bedrooms, a main-floor den, and inviting living spaces perfect for family life. The expansive living room flows into a family-sized dining room and a welcoming kitchen, designed to bring everyone together. A four-piece bathroom completes the main floor.The basement adds room to grow with a rec room, a second full bathroom, laundry, and ample storage space.The workshop is a standout feature, measuring approximately 45' x 90' and divided into three functional sections. Highlighted notes include:A large heated shop (17.5m x 11.9m) with 14x12' and 10'x10' overhead doors. Two rear bay doors leading to an 11.8m x 9.5m shop. A two-story office/storage area (5.3m x 4.3m) with a convenient two-piece washroom This property is ready for a new family to move in and make memories while enjoying its incredible potential. Recent Zoning change (id:60626)
56 Marriott Place
Paris, Ontario
Stunning Family Home with exceptional upgrades and impeccable curb appeal! Welcome to this beautifully maintained home-proudly offered for the very first time! Nestled on a peaceful, quiet street while being just steps away from a vibrant plaza featuring a variety of restaurants, health care providers, and other essential amenities. From the moment you arrive, you'll be captivated by the striking curb appeal, lush landscaping, and mature trees that frame this inviting property. Step inside to discover 9 and10-foot ceilings and a carpet-free interior, boasting a sense of spaciousness and modern elegance. The main level features generous living and dining rooms, perfect for family gatherings and entertaining guests. The gourmet kitchen is a true highlight, especially the granite countertops, the breakfast bar, the maple cabinetry and the generous size pantry, stylish finishes that blend functionality with flair. Upstairs, you'll find three spacious bedrooms, each designed for comfort and relaxation. The second level features two thoughtfully designed 4-piece bathrooms, including a private ensuite for the primary bedroom-offering both convenience and luxury for the whole family. The fully finished basement offers incredible features, including a spa-like bathroom, a large recreation or family room, and a versatile den -ideal as a home office or extra bedroom. Enjoy outdoor living on the well-maintained deck, surrounded by vibrant plantings and mature trees in the fully fenced backyard. The lush grass and private setting create a peaceful retreat for your enjoyment. Additional features include a double asphalt driveway, a double garage, and a premium metal roof with a transferable lifetime warranty-ensuring peace of mind for years to come. Every detail of this home has been thoughtfully updated and meticulously cared for, offering a truly move-in-ready experience! Don't miss your opportunity to own this exceptional property, book your showing today! (id:60626)
87 Tutela Heights Road
Brantford, Ontario
Welcome to this beautiful property nestled in the highly sought-after Tutela Heights neighbourhood where the charm of country living meets the convenience of the city. Surrounded by mature trees, rolling fields, and scenic walking trails, this home offers peace, privacy, and easy access to amenities. The historic Graham Bell Homestead Museum, family parks, shopping, and banks are all nearby. This well-maintained home features 3+2 bedrooms, 3 bathrooms, and a bright, open-concept kitchen on the main floor, with another full kitchen in the basement. Between both kitchens, you'll find (2) stainless steel refrigerators, (2) stainless steel stoves, (1) stainless steel dishwasher, and an abundance of cupboard and counter space ideal for family living, entertaining, or multi-generational families. The cozy sitting room boasts a beautiful wood fireplace and two oversized skylights that flood the space with natural light, creating a warm and inviting atmosphere. Recent updates include new windows installed in 2023, providing energy efficiency and modern appeal. Outside, the expansive driveway offers parking for up to 6 vehicles with no sidewalks. The private backyard is perfect for summer entertaining, complete with an inground pool. This is a rare opportunity to enjoy the tranquility and spacious lots that Tutela Heights is known for, all while being just minutes from the conveniences of city life. (id:60626)

