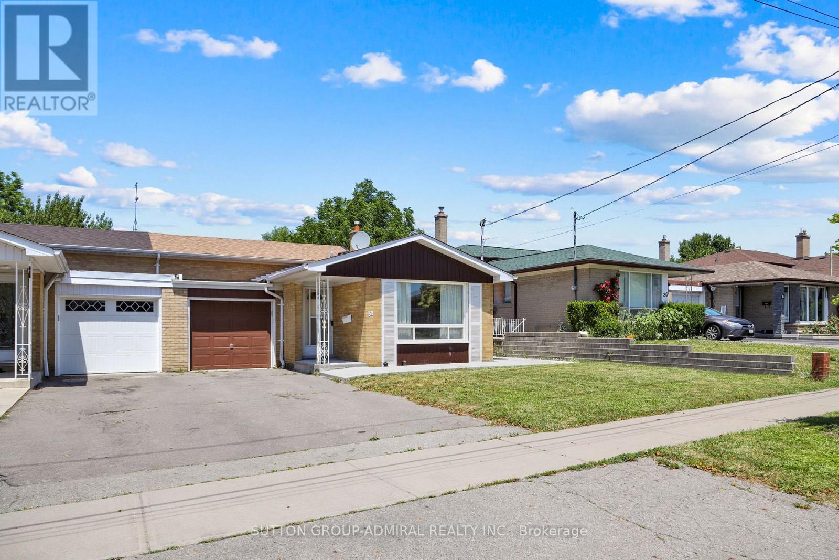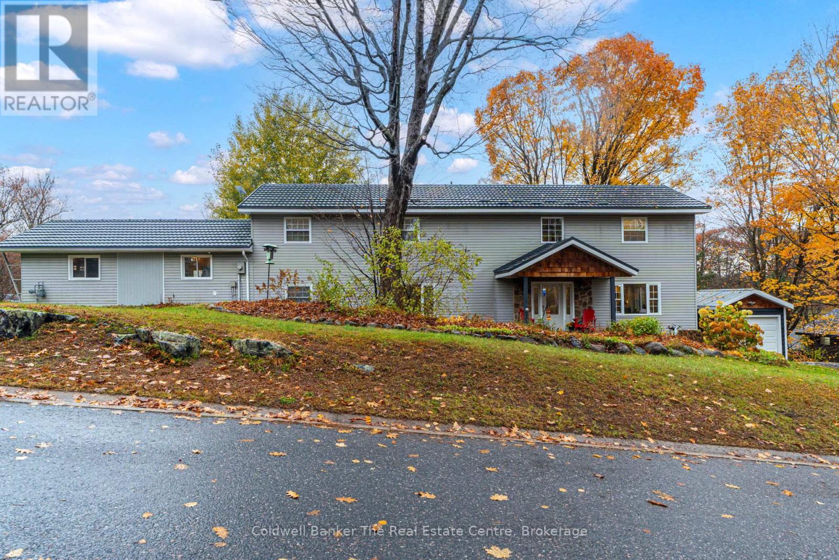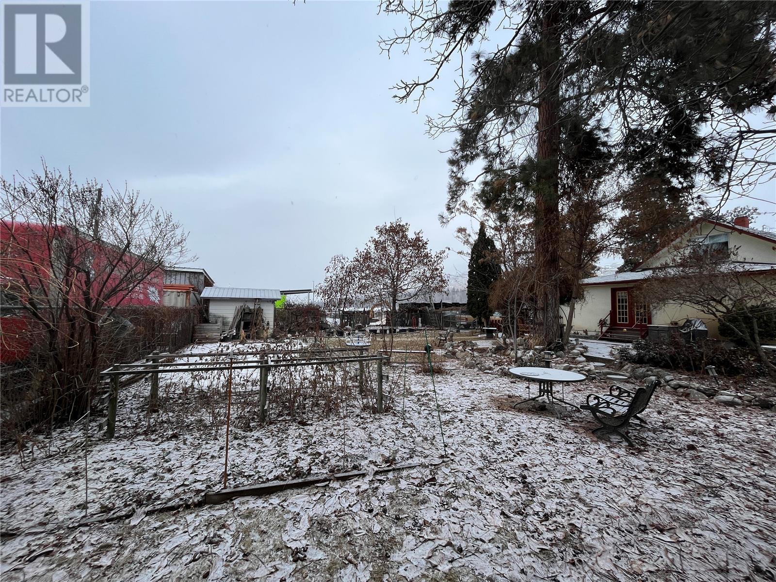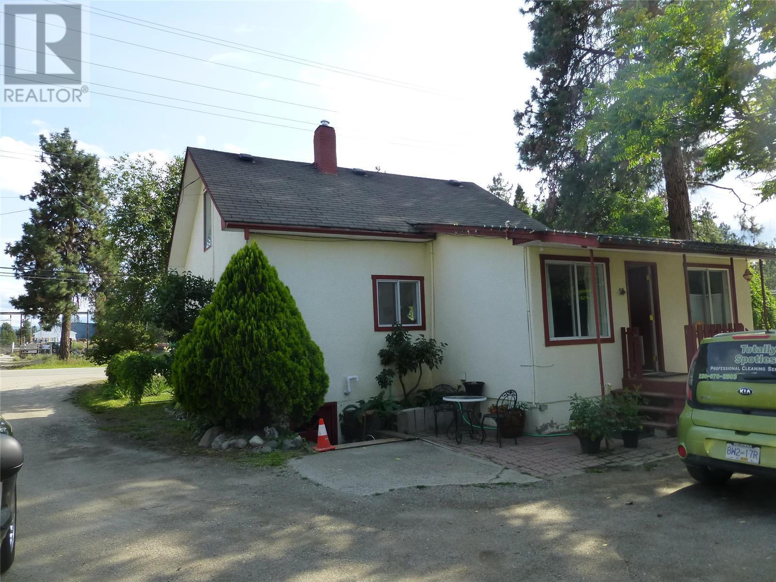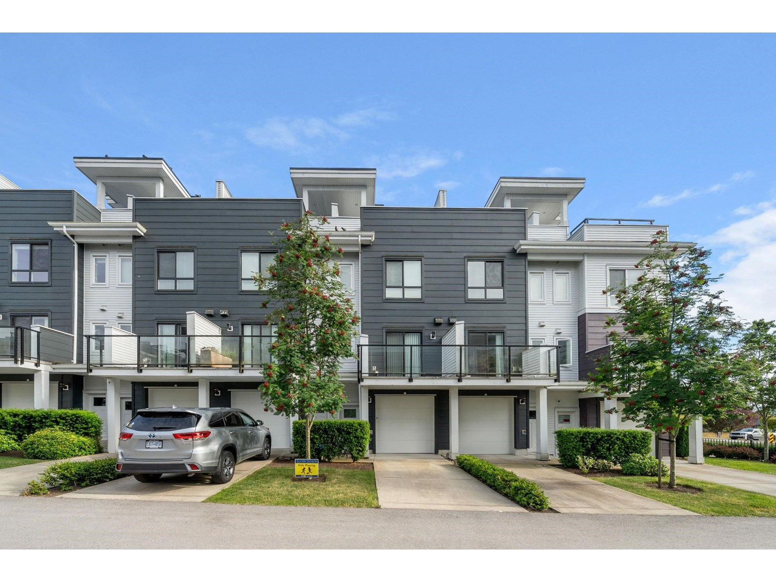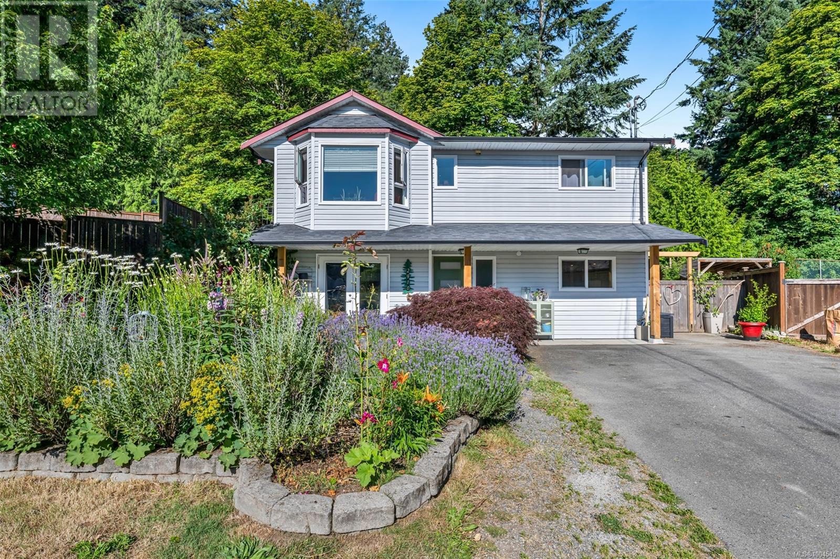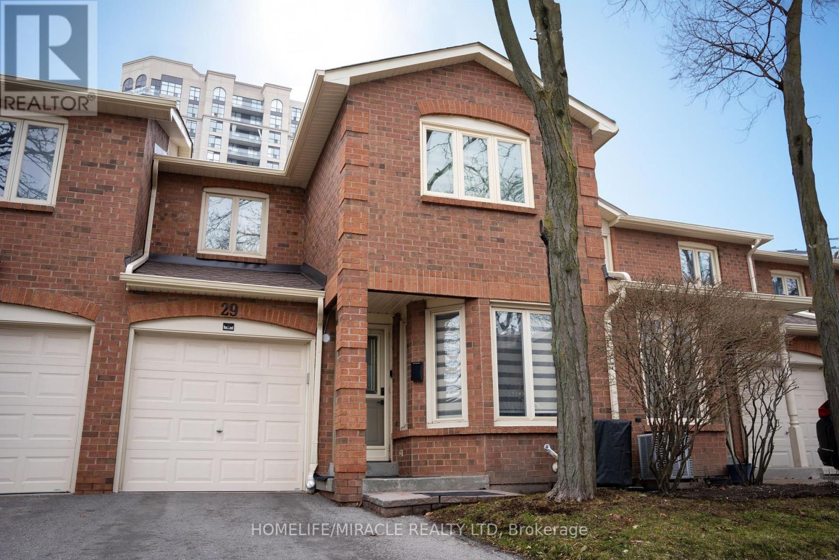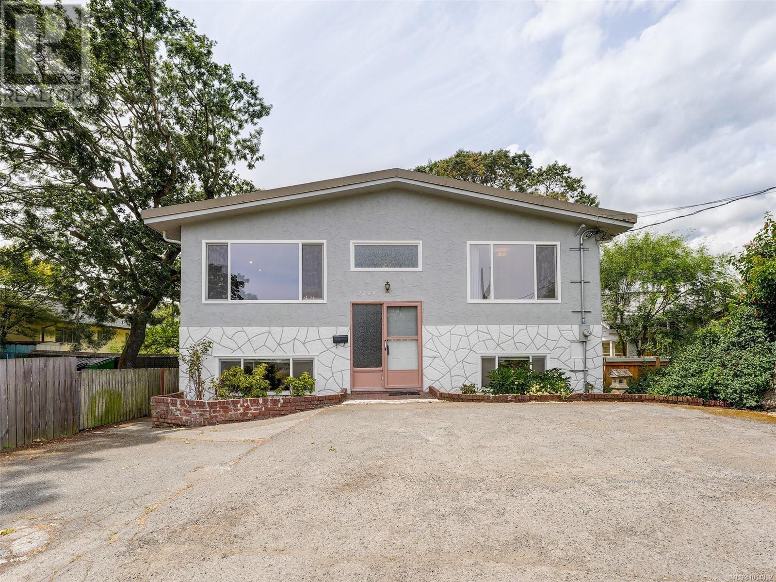38 Frankton Crescent
Toronto, Ontario
Welcome Home to 38 Frankton Crescent! Truly a property to meet all needs. Set on a quiet, friendly crescent, in an established family-oriented area.This spacious back split home provides a most comfortable layout. Three levels above ground plus a basement. Room sizes are generous with ample storage space. Hardwood floors through much of the home as well as mostly new windows throughout. Side entrance, making access to the huge backyard patio a breeze. This house has been conscientiously maintained throughout the years and is move-in ready. Also of note are the wonderful recreation opportunities at the Grandravine Community Center, offering tennis, and an arena and park area... steps away from this home. Close to York University, TTC, Go Train, Downsview Park, Hwys 401 and 407 and wonderful schools. Don't miss this rare opportunity to own such a well-cared-for home in a prime location! (id:60626)
Sutton Group-Admiral Realty Inc.
#48 53521 Rge Road 272
Rural Parkland County, Alberta
Welcome to your dream property! Nestled in the highly desired Century Estates, this beautifully maintained home offers the perfect blend of comfort, entertainment, and privacy. Inside, you’ll find 4 spacious bedrooms & 3 bathrooms, including a primary suite featuring a large walk-in shower, makeup vanity, & a walk-in closet. The home also boasts a cozy den, a theatre room, & a stylish bar area for entertaining. A pool table adds the perfect touch for game nights & gatherings. Step outside to your personal paradise, where fun & relaxation await. The backyard is truly an entertainer’s dream, featuring a large deck, hot tub, & a playground. Gather around the fire pit area, complete with bar top furniture. The professionally landscaped yard adds beauty & function throughout every season, equipped with two raised garden boxes. The property also includes an attached triple garage, two storage sheds & a fully equipped four-bay shop! This is a one-of-a-kind property - a rare find in such a prime location! (id:60626)
Real Broker
280 Private Street
Gravenhurst, Ontario
Here is an exceptional opportunity for multi-generational living, income potential, or the perfect live-and-work setup. Nestled on a peaceful, well-treed corner lot just steps from Muskoka Bay Park, this spacious and thoughtfully designed home sits on 0.5 acres and offers over 3,100 square feet of finished living space. Built over the last 20 years, it blends modern design with practical features for todays lifestyle. With 5 bedrooms and 4 bathrooms, theres plenty of room for families, guests, or future tenants. Inside, you'll find a bright and inviting layout with large windows that bring in the natural surroundings. The open-concept living and dining areas flow seamlessly into a chef-inspired kitchen, complete with granite countertops, a pantry, gas stove, and full freezerideal for entertaining or feeding a busy household. The master suite is a private oasis with a walk-in closet and luxurious 5-piece ensuite featuring heated floors and an oversized soaker tub. A second bedroom offers its own ensuite with a walk-in shower, while two more spacious bedrooms share a beautifully updated bathroom in a separate wing. The large guest suite is another bonus, offering comfort and privacy for extended family or renters. Currently, a portion of the main level is being used as a home business with two treatment rooms, a welcoming sitting area, and a 2-piece bath. This space has its own entrance and could easily be converted into a private in-law suite or short-term rental. A new septic system was installed in August 2024, giving you peace of mind for years to come. Enjoy evenings outdoors on the expansive deck with a gas BBQ hookup, perfect for hosting friends and family. The oversized single garage, detached shed/garage, and ample driveway parking including two separate driveways offer plenty of room for vehicles, toys, and storage, and make it easy to accommodate tenants or run a home business. (id:60626)
Coldwell Banker The Real Estate Centre
1217 Mccron Crescent
Newmarket, Ontario
Fantastic Spacious Family Home! Fresh Painting! Move In Ready! Garage Access! W/Upgraded Hardwood Throughout! Massive Kitchen Showcases High End Stainless Appliances, Centre Island!! B/I Miele Dishwasher! W/O To Yard! Master Suite Features Walk In Closet & Ensuite W/Separate Soaker Tub & Shower! One Of The Bdrms Used As Home Office! Lower Media Room & Play Room W/Laminate! Cold Pantry, Sewing Rm, Bsmt Rough In For Further Bath! Offers Any Time-Shows Terrific! (id:60626)
RE/MAX Elite Real Estate
510-520 Beaver Lake Road Lot# 4
Kelowna, British Columbia
I-3 Zoned Property with an older 2 story single family residence plus a vacant lot. The area is in a Transition area to Commercial / Industrial. Many possibilities for redevelopment or operate a home business/office. Total property size 120 ft frontage x 100 ft feet deep (.28 acres). On Municipal water. (id:60626)
RE/MAX Kelowna
510 / 520 Beaver Lake Road
Kelowna, British Columbia
I-3 Zoned Property with an updated older single family residence plus a vacant lot. The area is in a transition to Commercial / and light Industrial. The property offers many possibilities from a home business location with office space or redevelopment to light Industrial. Total property size 120 frontage x 100 ft deep (.28 acres). On municipal water. (id:60626)
RE/MAX Kelowna
57 16336 23a Avenue
Surrey, British Columbia
PRIVATE ROOFTOP PATIO | VIEWS | 1,670 SQFT NOT INCUDING 498 SQFT ROOFTOP SPACE | Welcome to SOHO, With 3 bed/4 bath & North/ South facing, abundance of natural light, this home offers a perfect blend of style and comfort. Step inside to discover an open concept interior with Large windows, S.S. appliances enhancing the overall character of the home. Rooftop patio over looking at Park and mountains provides unparalleled private space where you can rest and entertain. Being in the Center of Grandview neighbourhood gives close access to shops, restaurants, Recreations, schools, public transits and more! (id:60626)
Sutton Group-West Coast Realty
36 Tanager Square
Brampton, Ontario
Stunning & spacious detached 5-level backsplit in a quiet, family-friendly neighbourhood! 4 + 1 beds, 3 baths, 3 entrances, 3 kitchens & 2 laundries give unrivalled flexibility for multigenerational living or income. The main floor showcases a freshly upgraded chefs kitchens/s appliances, sleek pot lights & quartz countertops flowing into an open-concept living/dining room bathed in natural light. The middle level is brightened by added pot lights above a generous family room. Upstairs, enjoy 3 roomy bedrooms & a stylish semi-ensuite 4-pc bath. Lower levels provide 2 more bedrooms, 2 full kitchens & a private entry ideal for in-laws, guests or personal use. Step out to a deep yard with a partially covered 2-tier deck perfect for entertaining. Parking for 4 on a wide lot. Walk to 5 bus routes (incl. Zum), a catwalk to Sandalwood, Heartlake Town Centre, parks & quick access to major roads. A rare turnkey home offering comfort, versatility & room to grow! (id:60626)
RE/MAX Metropolis Realty
2910 Palsson Pl
Langford, British Columbia
Check this out! Here is a great family home with a suite in a quiet setting adjacent woodlands and nature but still conveniently located close to Westshore Parkway and shopping. The main living space has 2 or 3 bedrooms, a new kitchen and bathroom, a private patio and a large newly-fenced yard. The 1-bedroom suite is bright and tastefully updated and features french doors that open to a beautiful sunny garden area - there is also a private patio. Large shed/workshop and ample parking. This is an excellent home for extended family or additional income. Must see! (id:60626)
Newport Realty Ltd.
29 - 5020 Delaware Drive
Mississauga, Ontario
Welcome to this stunning move-in-ready townhouse, perfectly situated in the heart of Mississauga at Hurontario & Eglinton. This prime location offers unmatched convenience, just minutes from Highways 403, 401, and the QEW, with easy access to Square One Shopping Centre, top-rated schools, restaurants, and public transit. Walk to parks, community centers, and enjoy the benefits of the upcoming Hurontario LRT. Inside, this home has been tastefully updated with new wood flooring (2021) and a modern kitchen featuring stainless steel appliances (2022). The renovated bathrooms, fresh paint, and new baseboards and casings add a touch of elegance. Additional upgrades include a stainless steel washer & dryer (2021). Located in a highly desirable neighborhood, this home is perfect for families. (id:60626)
Homelife/miracle Realty Ltd
24 Bushberry Road
Brampton, Ontario
Welcome to your family's next chapter in beautiful Snelgrove, one of Brampton's most desirable, family-friendly neighborhoods! This charming all-brick 3-bedroom, 3-bathroom home, with a 2 car garage and 4 car driveway, sits on a generous 40 ft lot and offers everything todays growing family needs both inside and out. You'll love the prime location, right across from a quiet neighborhood parkette, perfect for weekend playdates and after-dinner strolls. With schools, grocery stores, and shopping just mins away, daily errands are a breeze. Plus, you're only 2 mins from Hwy 410, giving you quick access to the city without the hassle of driving through it. Step inside to a bright and airy open-concept main floor with 9 ft ceilings, large windows, and California shutters. The spacious living and dining areas are perfect for entertaining or cozy nights in, while the main floor laundry with garage access adds everyday convenience. Upstairs, you'll find three generously sized bedrooms, including a huge primary suite (18 ft x 15 ft) featuring a 5-pc ensuite and a W/I closet, a peaceful retreat at the end of a busy day. The fully fenced backyard is a private outdoor oasis. Whether you're hosting a BBQ on the massive deck with two custom wood pergolas, or watching the kids play under the mature trees, this space is ready for unforgettable family moments. Enjoy your morning coffee on the charming covered front porch, while watching the neighborhood come to life. The spacious bsmt is partially finished and features an open-concept layout, ready for your personal touch. It also includes a cold cellar and a bathroom rough-in, offering the perfect flexible space to adapt and grow with your family. Other highlights include: Carpet-free throughout (except stairs with stylish runner), Large welcoming foyer. Major updates already done: Roof (2018), Furnace (2019), Most Windows (2020 - 2023), Garage Doors (2022), Driveway (2021). Click "View listing on realtor website" for more info (id:60626)
RE/MAX Hallmark Chay Realty
2520 Fifth St
Victoria, British Columbia
Welcome to your home in the heart of the city! Set up high and tucked back from the road, this lovely inviting home is ready for its new family. The upper level offers a spacious living room with a double-sided wood-burning fireplace, a dining room that opens onto a covered deck, and a bright kitchen with quartz countertops. The large primary bedroom includes a 2-piece ensuite, and the second bedroom has plenty of closet space. Downstairs, you’ll find a large family room, two more bedrooms, a 4-piece bathroom, a kitchenette, and a laundry room—offering flexibility for extended family, guests, or separate suite potential with its own private entry. Updates include vinyl windows and 200-amp electrical. With a Walk Score of 94 and a Bike Score of 92, you’re just steps to all amenities. You've found your new home! (id:60626)
Sutton Group West Coast Realty

