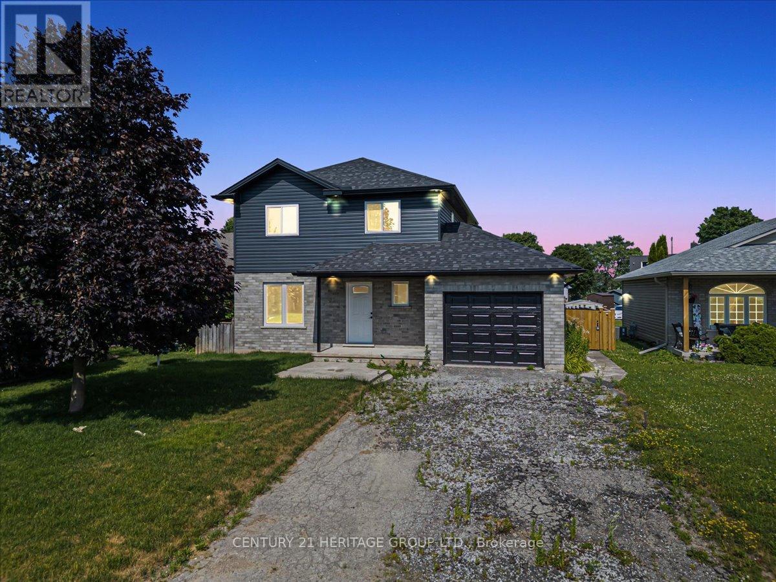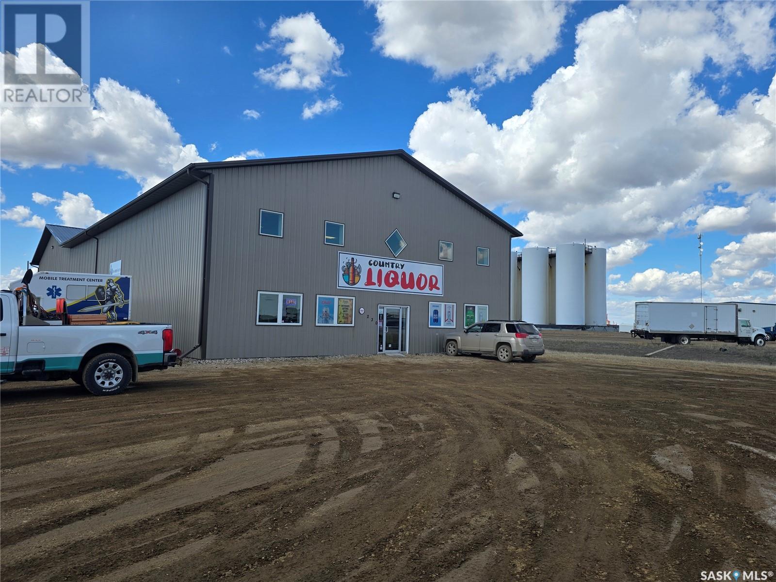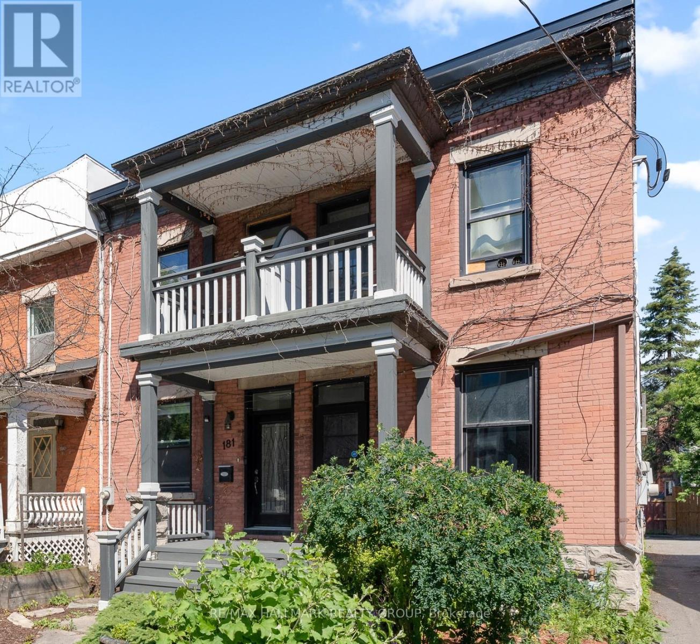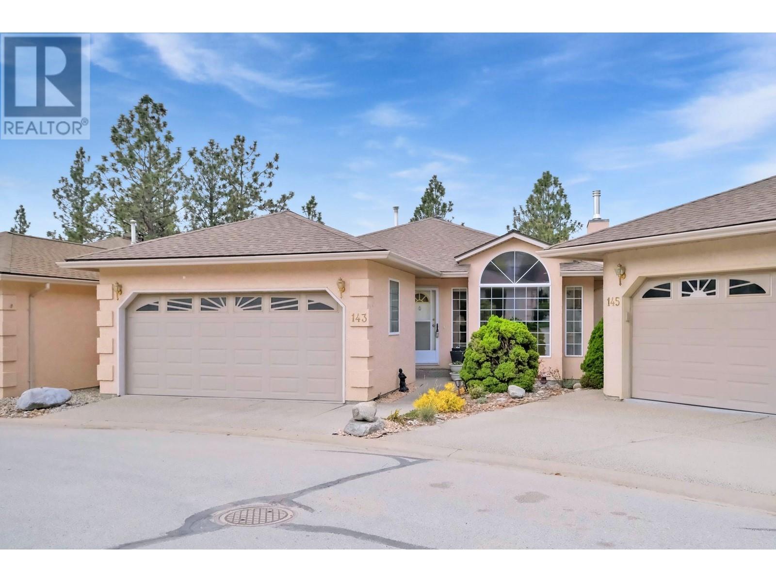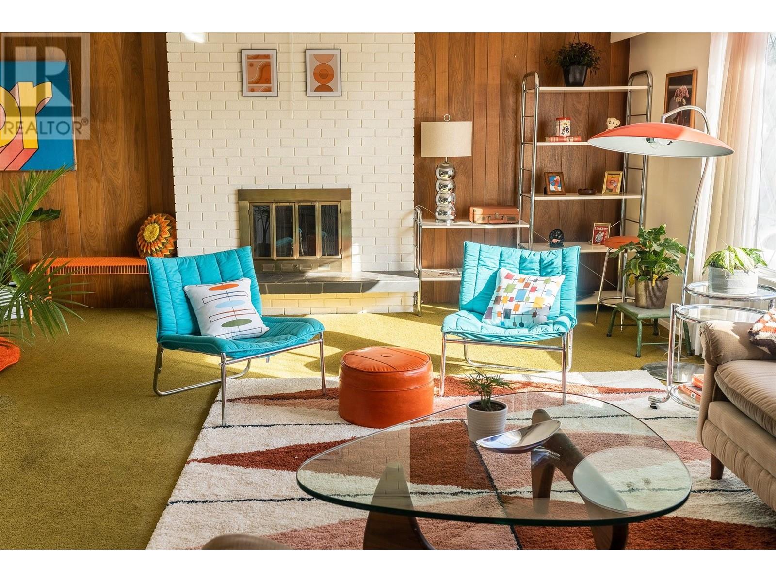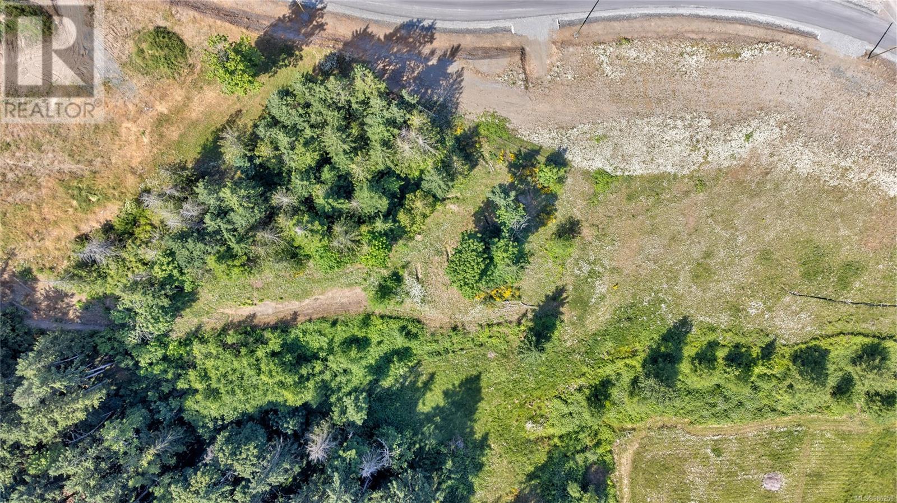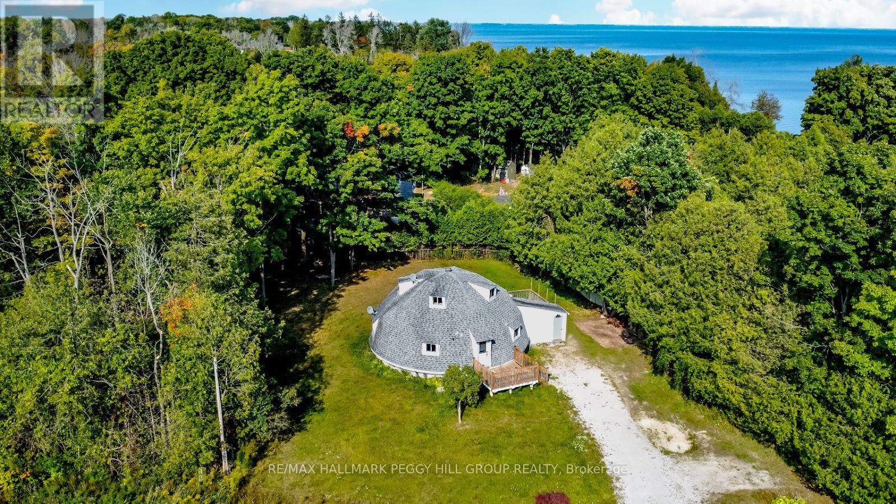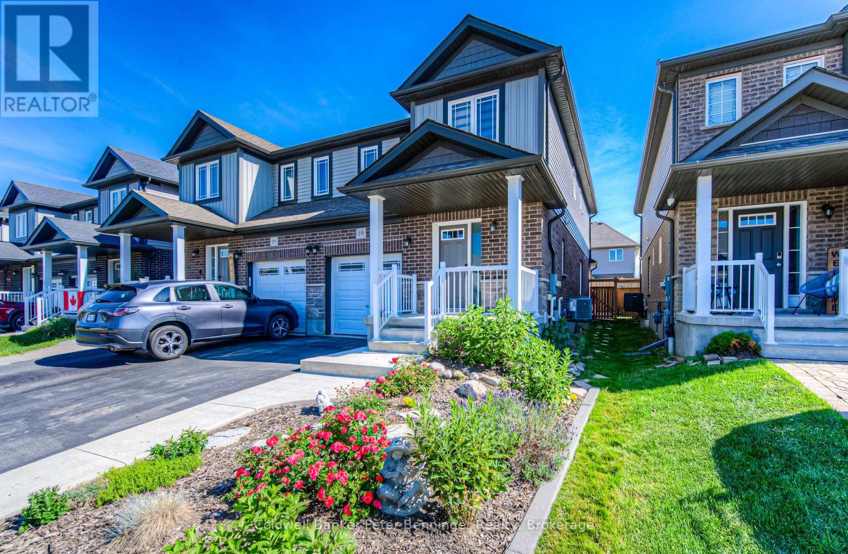703 960 Yates St
Victoria, British Columbia
Welcome to this stunning southwest corner suite in The Legato—a spacious 2-bedroom, 2-bathroom home offering 950 sq.ft. of modern living with breathtaking mountain, ocean, and city views. Flooded with natural light through floor-to-ceiling windows, this open-concept layout features pristine laminate floors and a gourmet kitchen with quartz countertops, stainless steel appliances, slow-close drawers, a separate wall oven, and an island that flows into the great room. Enjoy sun-drenched days and evening barbecues on the large patio. The primary bedroom offers panoramic views, double walk-through closets, and a luxurious 4-piece ensuite. A second bedroom, tucked privately away, is steps from a full bath with a deep soaker tub. Built in 2018, The Legato includes secured parking and storage, a gym, social lounge, and outdoor courtyard with communal BBQ. With no rental restrictions and pet-friendly policies, this home offers style, comfort, and flexibility in the heart of the city. (id:60626)
Nai Commercial (Victoria) Inc.
5 Vera Street
Haldimand, Ontario
Discover the charm of Jarvis, a growing town that perfectly blends rural tranquility with the convenience of nearby amenities. Nestled in a serene location, this home offers a short commute to Hamilton, making it an ideal spot for those who seek both peace and accessibility. Situated on a huge lot, this fully renovated property boasts modern living with an open concept design. Featured 3 spacious bedrooms and 3.5 luxurious bathrooms, this home is perfect for families. The primary suite includes an ensuite bath, providing a private oasis for relaxation. The expansive living area flows seamlessly into the dining and kitchen spaces creating a warm and inviting atmosphere for entertaining and every day living. Step outside to your fully fenced backyard, a secure haven for kids and pets to play freely. The large yard also offers ample space for gardening, outdoor activities, and future expansions. Enjoy the best of both worlds with this stunning home in Jarvis. Rural charm with easy access to city life. (id:60626)
Century 21 Heritage Group Ltd.
230 Pierce Drive
Weyburn Rm No. 67, Saskatchewan
Wow, check out this shop. Located at 230 Pierce Drive, this 7776 sq ft shop sits on 2.33acres. The front of the building features a 1600sq ft retail area, with a 32 x 52 mezzanine. The back of the building consists of approximately 2000 sq ft of office space, and 3600 sq ft of shop space. The shop has a huge 26x18 overhead door, and two 10 x 14 overhead doors. Although the whole building is heated with in-floor heat, there is also an overhead heater unit in the shop to help with heat recovery. This is a great building with ample yard space at a price at a fraction that you could build for. There are tenants in place in both sides (id:60626)
RE/MAX Weyburn Realty 2011
181 Guigues Avenue
Ottawa, Ontario
Welcome to 181 Guigues Avenue, a beautifully updated turn-of-the-century home tucked away on a quiet street in the heart of Lower Town. This charming property seamlessly blends historic character with modern comfort, offering high ceilings, thoughtful upgrades, and a private urban backyard retreat plus rare two-car parking. The main floor features a stylish living area with a custom built-in entertainment unit and pot lighting throughout, flowing into a bright, functional kitchen with stainless steel appliances, a gas stove, butcher block countertops, and a classic subway tile backsplash. Upstairs, original hardwood flooring adds warmth and authenticity. The spacious primary suite includes a generous closet and a spa-inspired ensuite with a glass stand-up shower. Two additional bedrooms, a full bath with heated floors, and convenient second-floor laundry complete this level. A large storage room in the basement provides extra utility space. This home is ideally located just steps from the ByWard Market, Rideau Canal, Global Affairs Canada, and countless dining, shopping, and cultural amenities. Whether you're commuting downtown or enjoying a walk through nearby parks and paths, the location offers unmatched access and convenience in one of Ottawa's most vibrant neighbourhoods. (id:60626)
RE/MAX Hallmark Realty Group
1634 Carmi Avenue Unit# 143
Penticton, British Columbia
Nestled in the sought-after Carmi Heights gated community, this 3-bedroom, 2-bath rancher offers a bright, open layout with a daylight walkout basement. The large living/dining area features vaulted ceilings, oversized windows, and a gas fireplace, creating a warm and inviting space. The kitchen has plenty of cupboard space, an island, and flows into the family room—ideal for daily living and entertaining. Step outside to the large covered deck, overlooking serene green space—perfect for enjoying the quiet Okanagan lifestyle. The primary bedroom includes a walk-in closet and 3-piece ensuite. The third bedroom, located downstairs, is perfect for guests or visiting family. A portion of the basement remains unfinished, offering potential for a hobby room or personal gym. Located in a 55+ community with small pets allowed, this home offers privacy, peace, and proximity to everything you need. Don’t miss this rare opportunity! Strata Fee is $540 semi-annually! (id:60626)
Chamberlain Property Group
1738 Smithson Drive
Kelowna, British Columbia
Tons of potential in this ultra funky, retro-style family home in Glenmore! Decorated to take you back in time, the main level feature a cool kitchen with checkered flooring, tile black splash, and new vintage looking appliances. The upper level also has a bright living room with wood fireplace, spacious dining area, as well as 3 bedrooms and one and a half bathrooms. Off the dining room is access to the covered patio, and access to the back yard. The lower level of the house has a huge rec room, complete with wet bar, a gas fireplace, as well as a den area/flex space, 2 more bedrooms and another bathroom. You will also appreciate some of the recent mechanical updates too – new roof (2023) and AC (2022), furnace (2018), and much of the plumbing and electrical in the home have also been replaced. Situated on a quiet street, centrally located to Glenmore Elementary School, Dr. Knox Middle school, several parks, and only a 10-15 minute drive to Orchard Park Mall, downtown Kelowna and Okanagan Lake. Suite potential! (id:60626)
RE/MAX Kelowna
Lot 5 Lazy Susan Dr
Nanaimo, British Columbia
Unique opportunity to build your dream home on a 2.49 acre estate sized lot surrounded with gorgeous mountain views on a no through road. Let your imagination guide you on this unique property with walkout potential and RS2 zoning that currently allows for two dwellings, truly this is a rare opportunity. The property already has a well drilled and power to the lot and is ready for you to turn your plans into reality in a setting that needs to be seen to fully appreciate the true potential. Located only minutes from all amenities that Nanaimo has to offer including the Nanaimo Airport and BC ferries with the benefit of living in the country side community of Cedar and all that it has to offer. As this has recently been subdivided there is no current tax information and GST is applicable. (id:60626)
Royal LePage Nanaimo Realty (Nanishwyn)
439 Alice Avenue
Kitchener, Ontario
Redevelopment site for side by side triplex's. With 6 spacious units, very large principal rooms. Please see floor plans attached. Seller is getting a new set of plans without the elevator making the units larger. Currently the house has 3 bedrooms, 1 bathroom and parking for up to 3 cars. (id:60626)
RE/MAX Real Estate Centre Inc.
47 Campbell Avenue
Oro-Medonte, Ontario
ARCHITECTURAL MARVEL WITH OVER 2,700 SQFT OF UPDATED LIVING SPACE STEPS FROM LAKE SIMCOE! Step into something truly extraordinary with this one-of-a-kind geodesic dome, nestled in the sought-after Oro Medonte on the water side of the 10th Line! This home offers plenty of room for the whole family with beautifully updated living spaces that seamlessly combine luxury with nature. Just steps away from Lake Simcoe for swimming, boat launches, and scenic trails, this home is a perfect retreat for outdoor lovers. Enjoy the convenience of being a short drive from Hawkestone for groceries, the LCBO, and quick errands, with easy access to nearby ski hills and the highway for year-round adventure and commuting. Inside, you'll be amazed by the striking open-concept design featuring soaring 16.5-foot ceilings, sleek pot lighting, and newer laminate and tile flooring throughout. The heart of the home is equipped with high-end, energy-efficient appliances. For tech enthusiasts, this home is outfitted with CAT 6 wiring for pre-wired speakers, a projector, and smart home capabilities. The spacious loft adds a bonus living space, while the large, treed 0.3-acre lot offers unparalleled privacy. With a separate entrance to the basement featuring a rough-in for an additional bathroom, this home is brimming with possibilities. Additionally, a gas HWT, washer, dryer & newer high-efficiency furnace add practicality to daily living. Take your chance to own this unique #HomeToStay! (id:60626)
RE/MAX Hallmark Peggy Hill Group Realty
25 Isaac Street
Woolwich, Ontario
Tucked on a quiet crescent in one of Elmiras favourite family-friendly neighbourhoods, 25 Isaac Street is the move-in-ready two-storey youve been waiting for. Step inside to carpet-free main and upper levels where sun-filled living and dining spaces flow into an updated kitchen featuring granite counters, stainless steel appliances, and sliding doors with sleek enclosed blinds. The doors open to a multi-tiered deck and a mostly fenced yardperfect for summer BBQs, playtime, or pets. Upstairs youll find three generous bedrooms, highlighted by a primary retreat with a walk-in closet and private ensuite. A finished basement adds a large rec room, full bath, laundry, and extra storage, giving you flexible space for movie nights, a home gym, or overnight guests. An attached garage, handy main-floor powder room, and thoughtful updates throughout make daily living effortless. Minutes to the Elmira Farmers Market, parks, schools, and an easy Line 86 commute into Waterloo, this home blends small-town charm with modern convenience. Discover why families are flocking to Elmirabook your private showing at 25 Isaac Street today. (id:60626)
Coldwell Banker Peter Benninger Realty
26 La Costa Fairway Cl
Stony Plain, Alberta
This stunning executive home in a quiet Stony Plain cul-de-sac sits on over a ¼ acre of treed privacy, backing onto a creek and reserve. The backyard oasis features a heated 16' x 36' saltwater pool, diving board, waterslide, fenced enclosure, a beautiful sunroom, new deck, and firepit area. Inside offers over 3,000 sq ft of updated living space with soaring 18’ ceilings in the living room, slate & refinished hardwood floors, and a dream kitchen with new LG fridge, new Bosch dishwasher, new Induction Stove, Thermador oven/microwave, new Backsplash, sink & faucet. Upstairs has 3 large bedrooms, including a spacious primary with a view, walk-in closet, and updated ensuite with double sinks & walk-in shower. The fully finished basement includes a large living area, a 4th bedroom, 3 piece bath and plenty of storage. Numerous upgrades including: A/C, heated garage, new Washer/Dryer, new Hot Water Tank, New Trim, New Lighting, New Paint, New Vinyl Plank flooring upstairs and more. A rare, must-see home! (id:60626)
Liv Real Estate
439 Alice Avenue
Kitchener, Ontario
Redevelopment site for side by side triplex's. With 6 spacious units, very large principal rooms. Please see floor plans attached. Seller is getting a new set of plans without the elevator making the units larger. Currently the house has 3 bedrooms, 1 bathroom and parking for up to 3 cars. (id:60626)
RE/MAX Real Estate Centre Inc.


